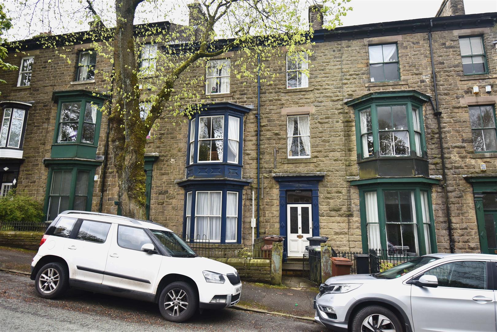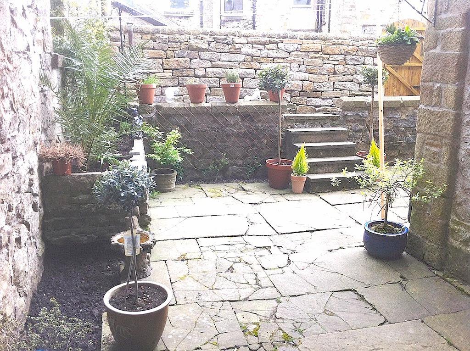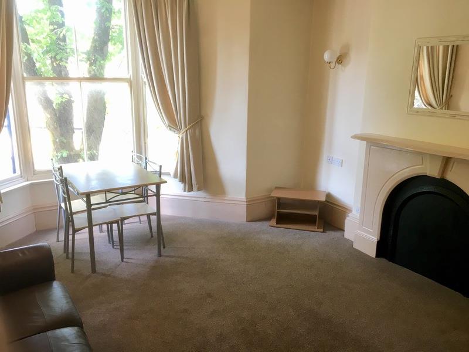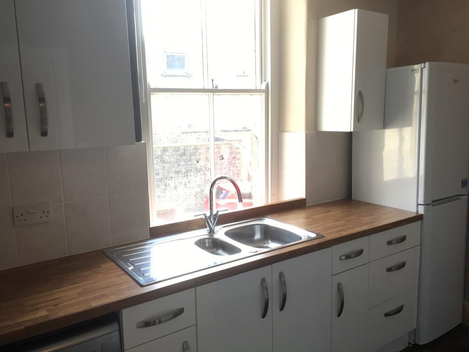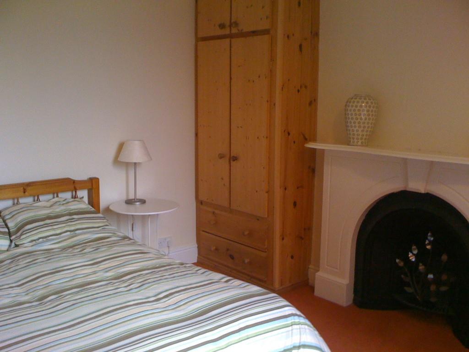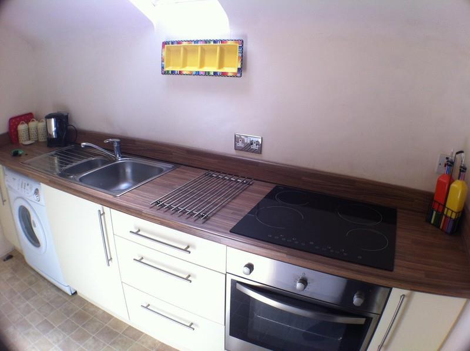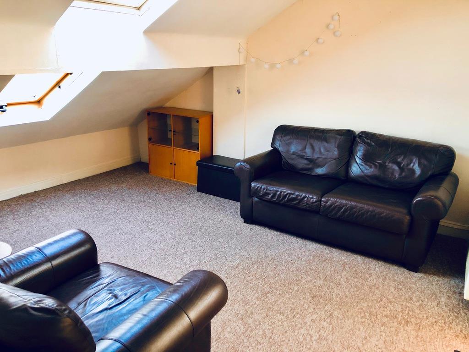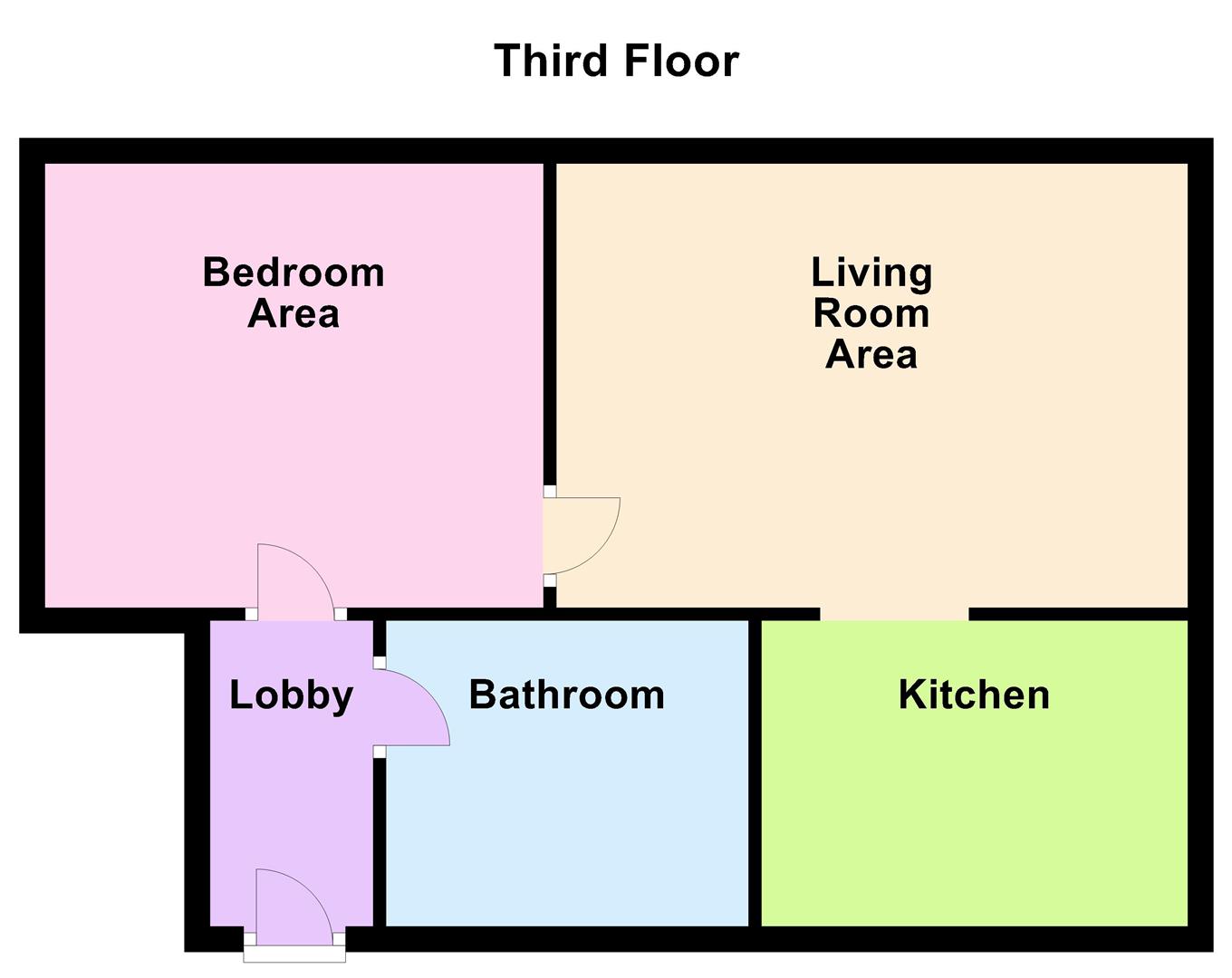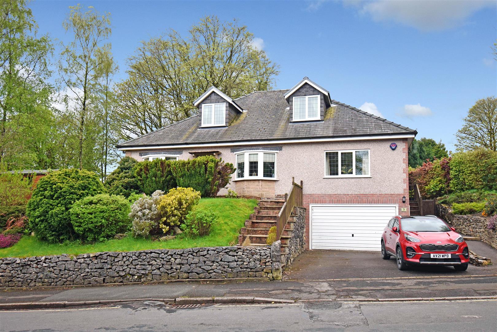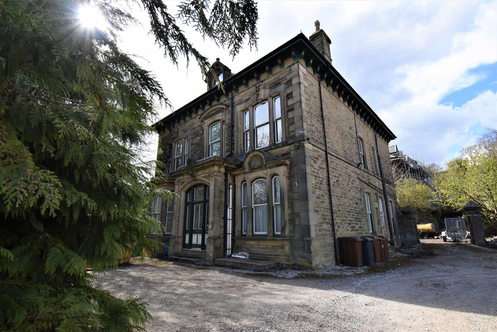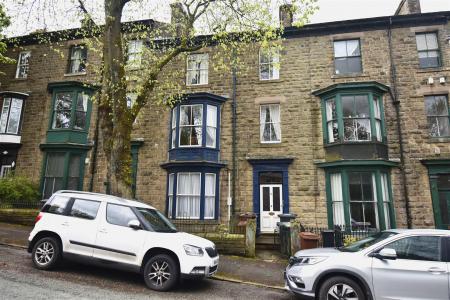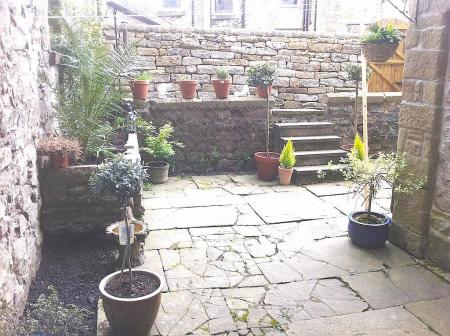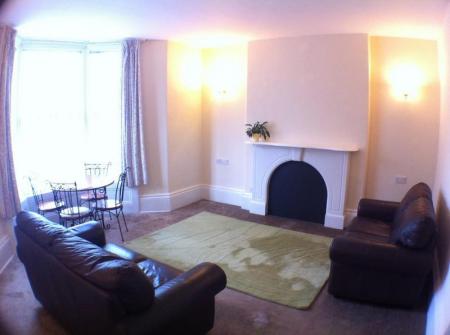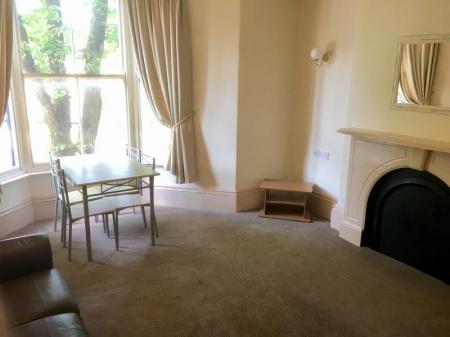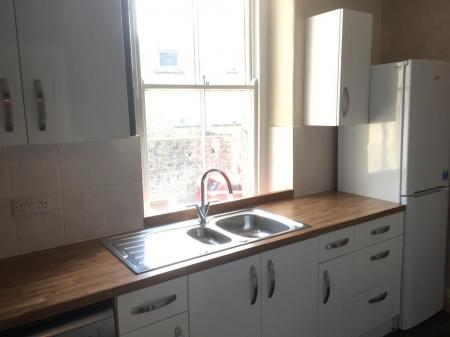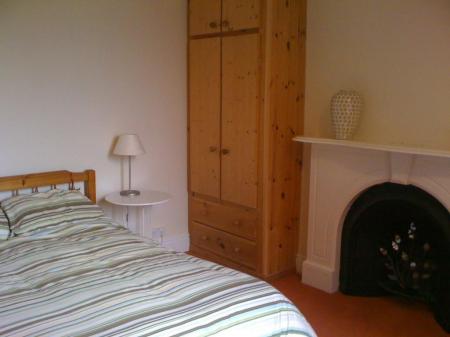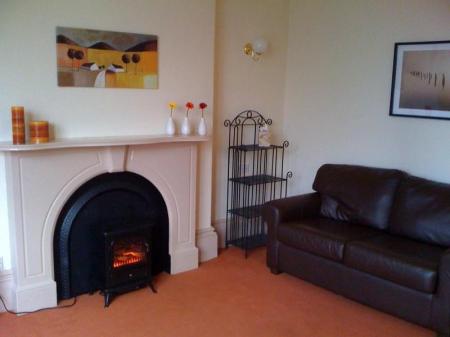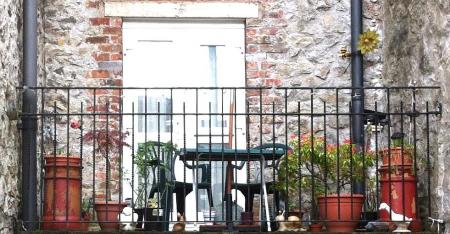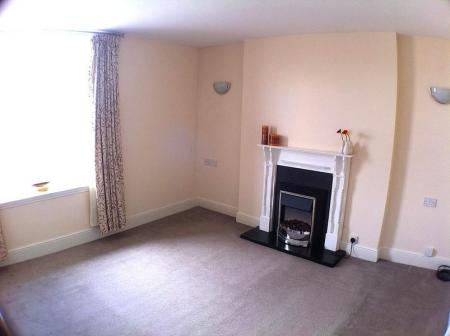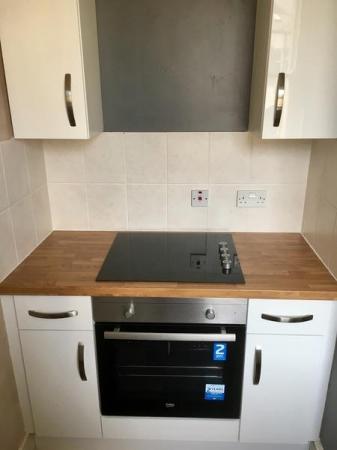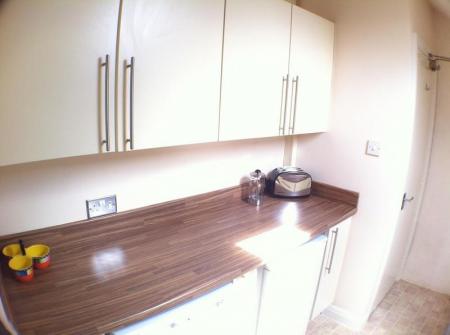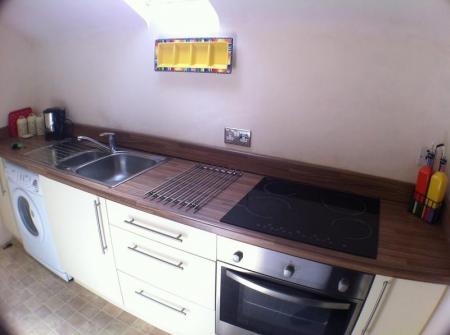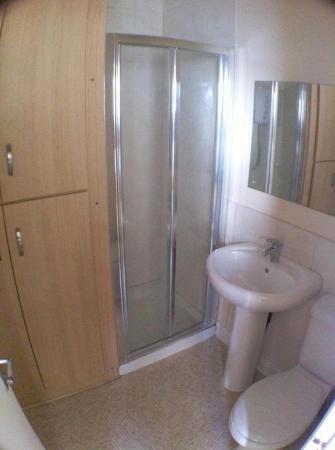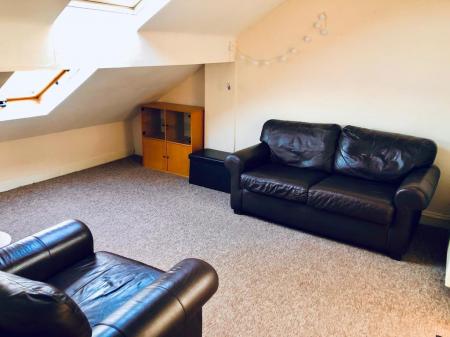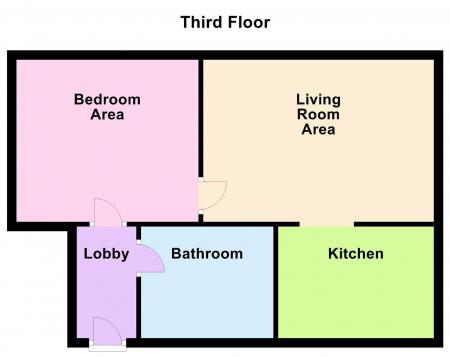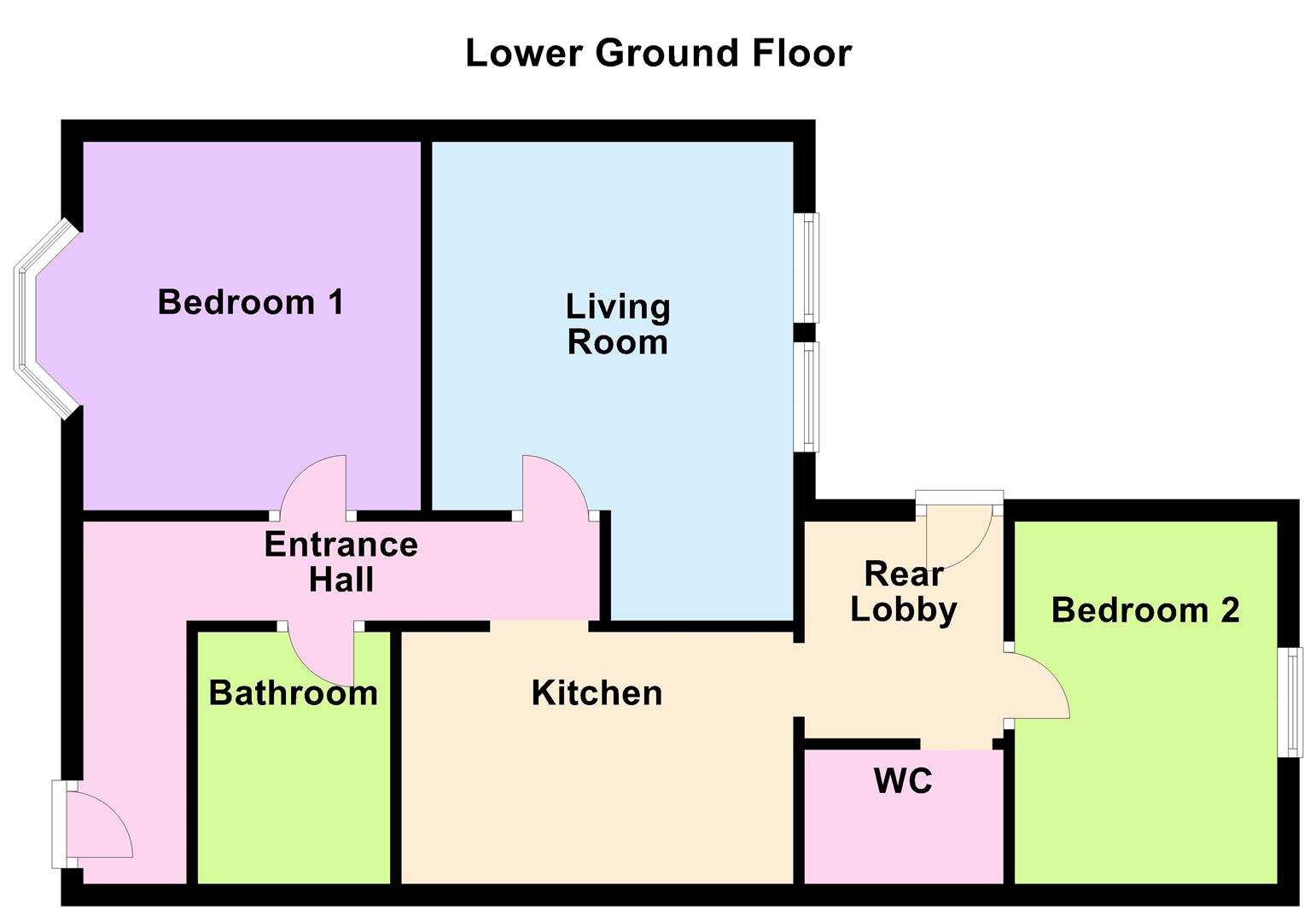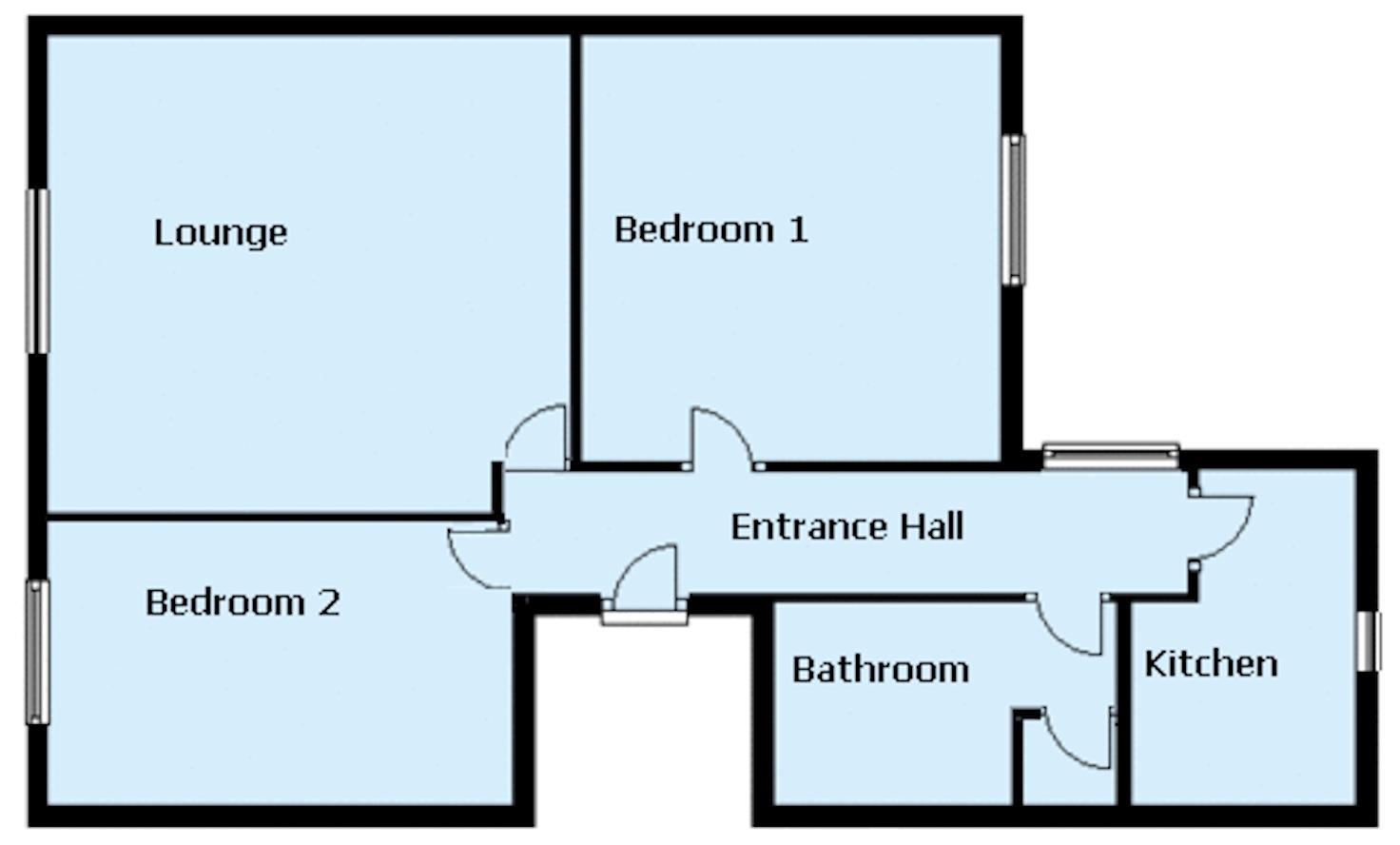6 Bedroom Flat for sale in Buxton
A substantial stone built Victorian Villa located close to the Pavilion Gardens in Buxton Derbyshire. Comprising 5 self contained apartments, this property is well maintained and presented for sale in excellent condition with statutory certificates in place.
The property is an ideal fully self contained Freehold Buy to Let Investment. For those looking for an immediate income, settled Tenants are also in place. Management is available if required.
Property Description: - Each floor contains one complete self contained apartment. Four are accessed from the main entrance hall at the front of the building, which features an impressive staircase. The lower ground floor Garden Apartment is accessed from private front and rear entrances and also benefits from private parking. Each apartment has its own utility supplies and council tax reference (all Band A). Currently operated as a successful Buy to Let Investment, this property would also lend itself to using as short term lets such as Air BnB or, if desired, at some point in the future, the apartments could be sold separately.
The property comprises of:
1 x 2 bedroom 2 bathroom apartment with private entrances, parking and garden
1 x 1 bedroom apartment with balcony
2 x 2 bedroom apartments
1 x 1 bedroom apartment
Directions: - From our Buxton office bear left and proceed up Terrace Road and across The Market Place. Take the second right hand turning onto Bath Road where number 16 can be found after a short while on the left.
Garden Apartment - * Two double bedrooms * Large Living Room * Breakfast Kitchen * Bathroom with Utility Area * Cloakroom * Private Garden * Private Parking *
Description - The accommodation comprises private front entrance door leading to an L shaped entrance hall. Good sized living room with double window to the rear. Fitted breakfast kitchen with granite worktops, tiled splashbacks and appliances. Double bedroom one with bay window to the front. Main bathroom with white suite of wc, washbasin, bath with shower above and a utility area, heated towel rail. Fitted cupboard with plumbing for washer/dryer. Rear lobby with door leading to private patio garden. Cloakroom with wc & washbasin. Second double bedroom with window to the rear. Rear patio garden with stone flagged area and flower border, raised planter and raised seating area. Pedestrian gate leading to the private parking area.
Ground Floor Apartment - * One Double Bedroom * Large Living Room * Kitchen * Bathroom * Large Balcony *
Description - The accommodation comprises private front entrance door leading from the communal hallway. Large living room with bay window to the front and a feature fireplace. Fitted kitchen with tiled splashbacks and appliances. Double bedroom with patio doors leading to the large rear balcony. Bathroom with white suite of wc, wash basin, bath with shower above and heated towel rail. Bike storage available in communal hallway.
First Floor Apartment - * Two Double Bedrooms * Large Living Room * Kitchen * Bathroom *
Description - The accommodation comprises private front entrance door leading from the communal hallway. Large living room with bay window to the front and a feature fireplace. Fitted kitchen with tiled splashbacks and appliances. Double bedroom with window to the rear with feature fireplace and built in wardrobes. Bathroom with white suite of wc, wash basin, bath with shower above and heated towel rail. Bike storage available in communal hallway.
Second Floor Apartment - * Two Double Bedrooms * Large Living Room * Kitchen * Bathroom *
Description - The accommodation comprises private front entrance door leading from the communal hallway. Living room with window to the front and feature fireplace. Fitted kitchen with tiled splashbacks and appliances. Double bedroom with window to the front. Double bedroom with window to the rear with storage cupboard. Bathroom with white suite of wc, wash basin, shower cubicle, large storage cupboard and heated towel rail. Bike storage available in communal hallway.
Third Floor Apartment - * One Double Bedroom Loft Style Apartment * Living Room * Kitchen * Bathroom *
Description - The accommodation comprises private front entrance door leading from the communal hallway. Living room with Velux windows providing rooftop views. Fitted kitchen with tiled splashbacks and appliances. Double bedroom with Velux window to the front. Bathroom with white suite of wc, wash basin, bath with shower above and heated towel rail. Large under eaves storage area with plumbing for washing machine. Bike storage available in communal hallway.
Epc Ratings - Flat 16a - C
Flat 1 - D
Flat 2 - E
Flat 3 - C
Flat 4 - C
Important information
Property Ref: 58819_32147377
Similar Properties
4 Bedroom Detached House | £630,000
An impressive, extended detached property offering spacious and versatile living accommodation over two levels. Situated...
4 Bedroom Detached House | £599,950
An impressive modern detached house in this exclusive and sought after development in the popular Burbage area. Offering...
2 Bedroom Detached House | £595,000
A substantial, detached stone rural dwelling which is superbly located in a tranquil, secluded plot, sheltered by mature...
6 Bedroom Semi-Detached House | £675,000
We are delighted to offer for sale this substantial six bedroom, six bathroom, semi-detached family home in a desirable...
12 Bedroom Semi-Detached House | £725,000
A substantial double fronted stone property in a convenient central location within easy reach of The Pavilion Gardens,...
6 Bedroom Detached House | £725,000
We are delighted to offer for sale this substantial six bedroom, two reception, two bathroom family home. Situated in a...

Jon Mellor & Company Estate Agents (Buxton)
1 Grove Parade, Buxton, Derbyshire, SK17 6AJ
How much is your home worth?
Use our short form to request a valuation of your property.
Request a Valuation
