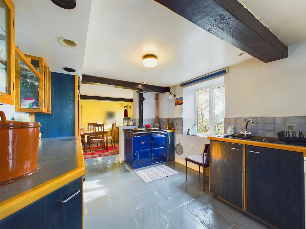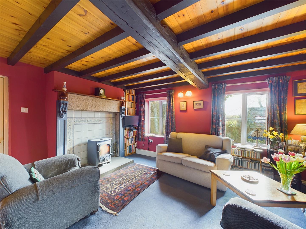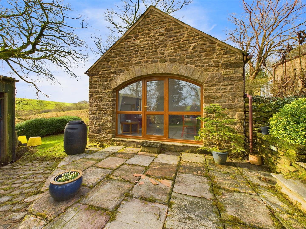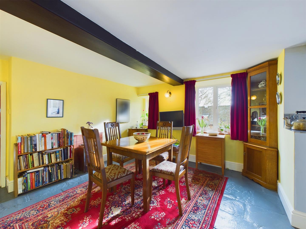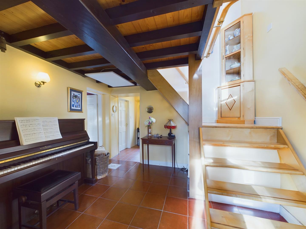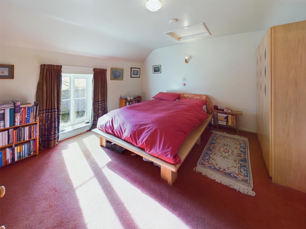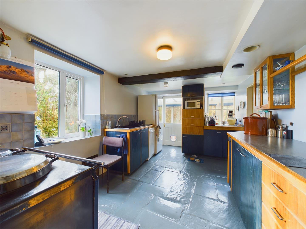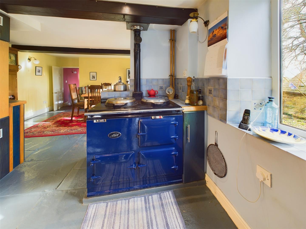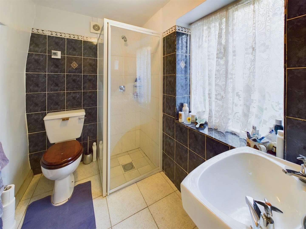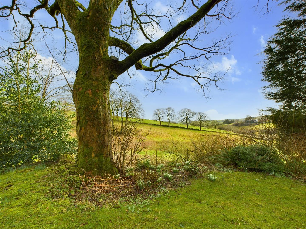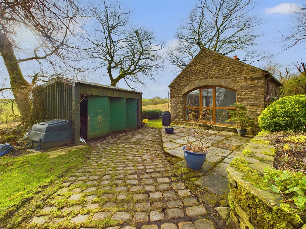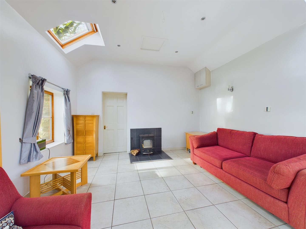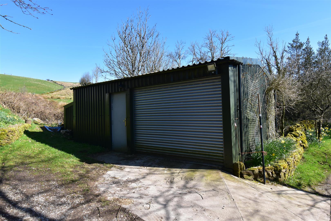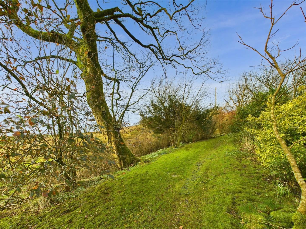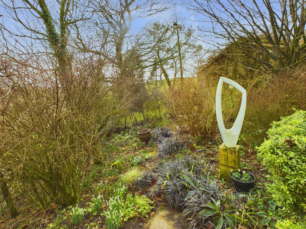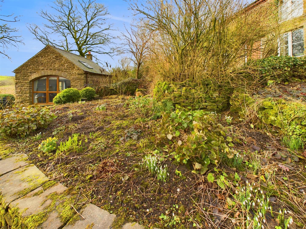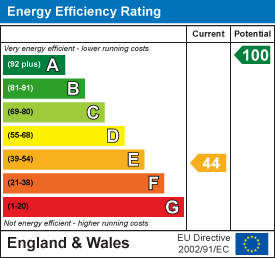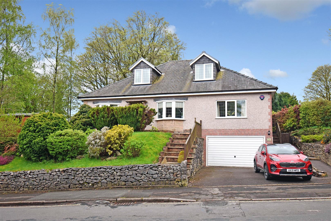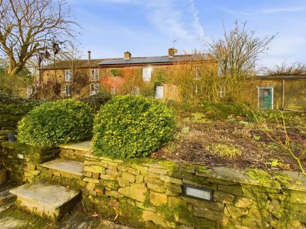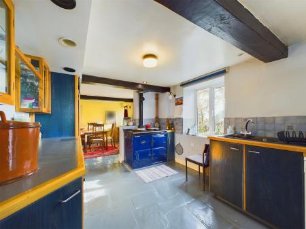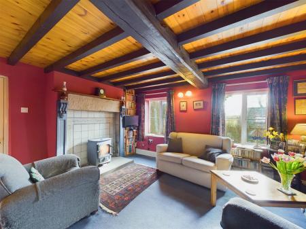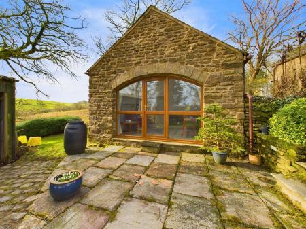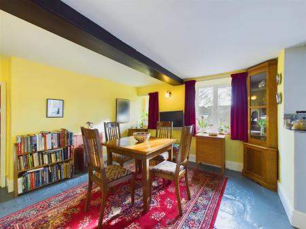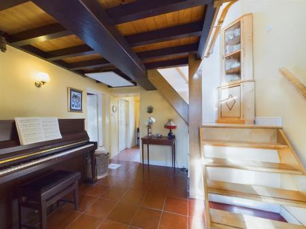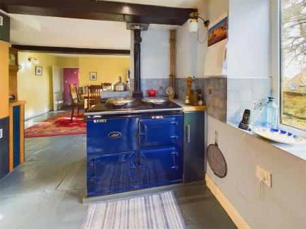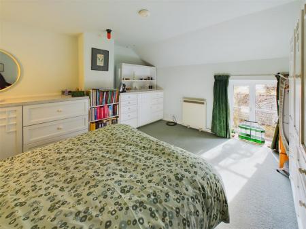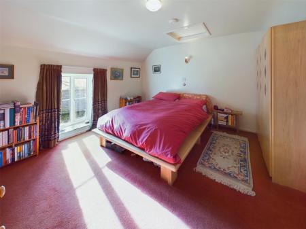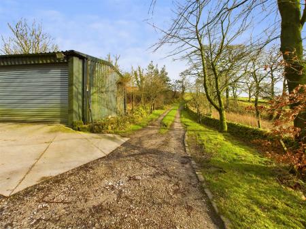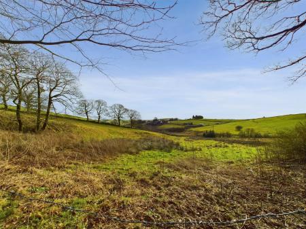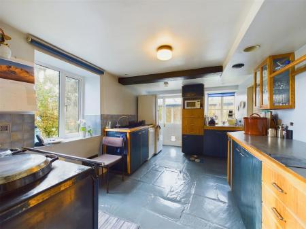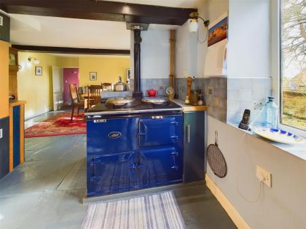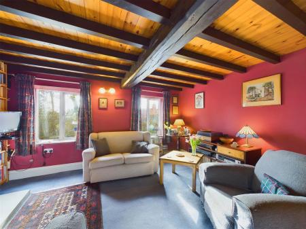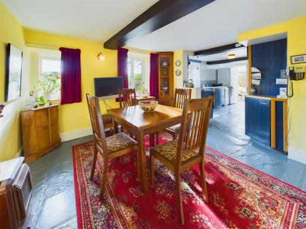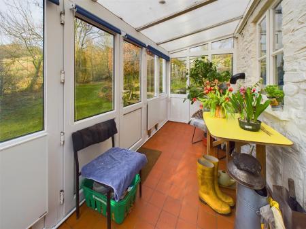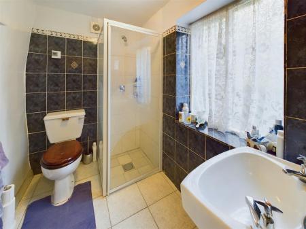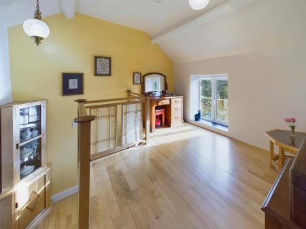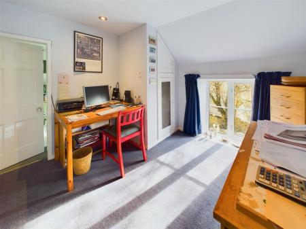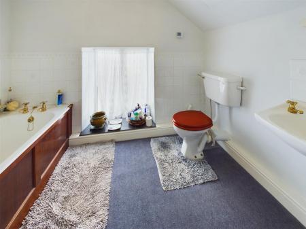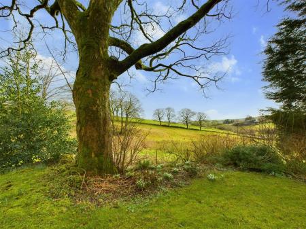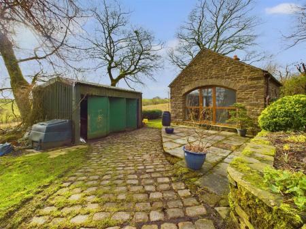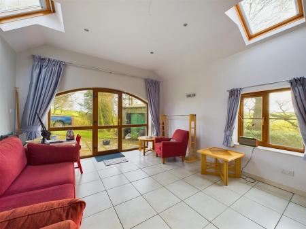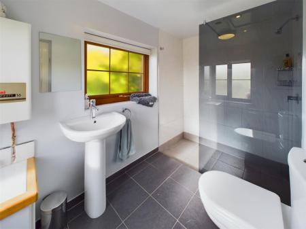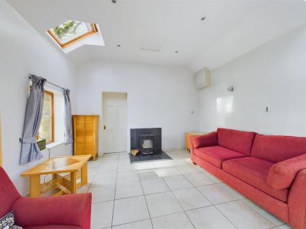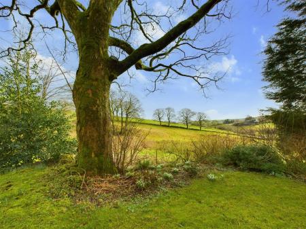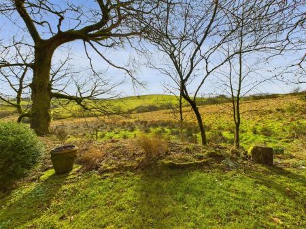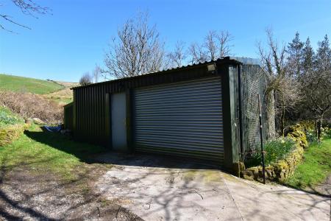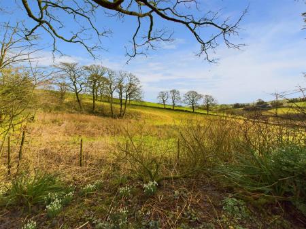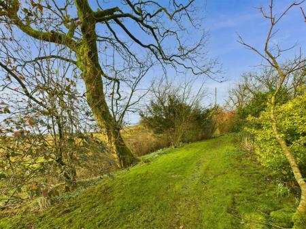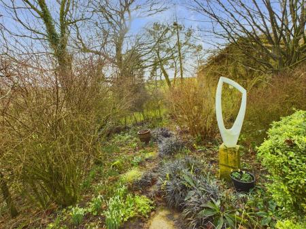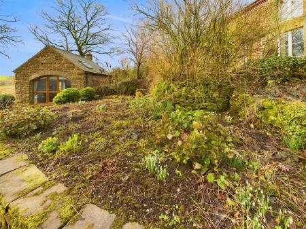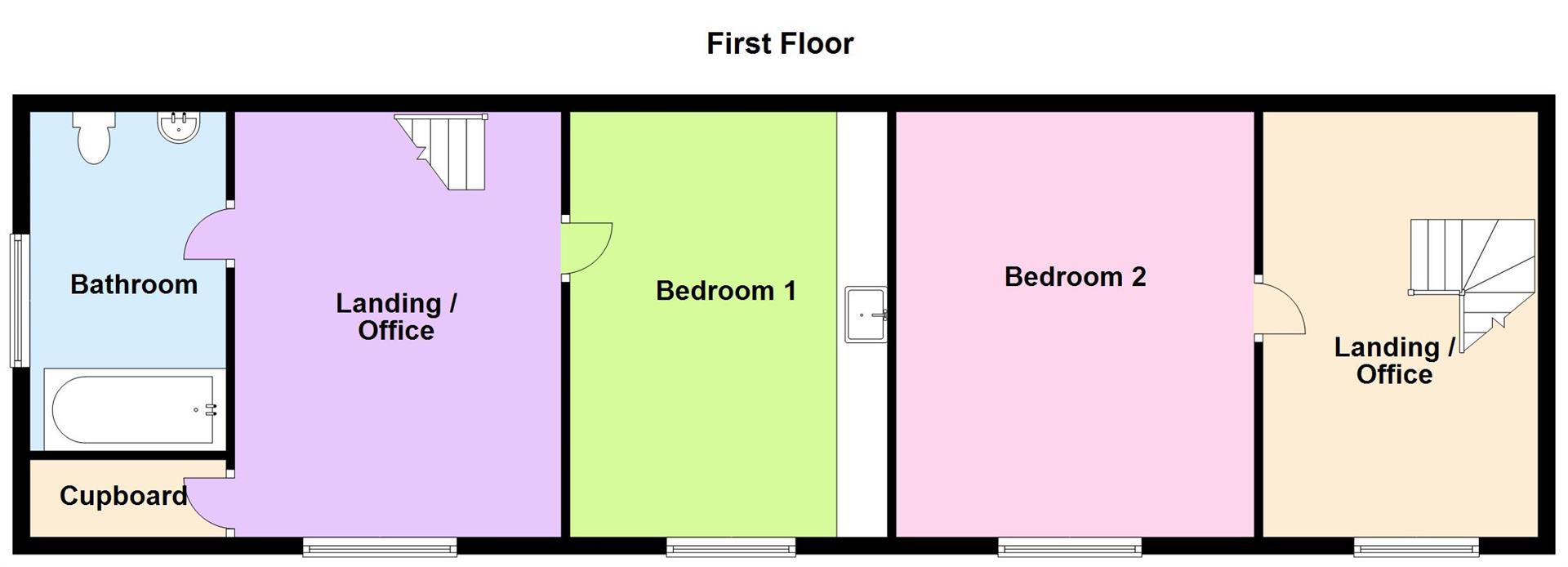2 Bedroom Detached House for sale in Quarnford
A substantial, detached stone rural dwelling which is superbly located in a tranquil, secluded plot, sheltered by mature trees and hedges, but with lovely views of the surrounding countryside. There is also a beautifully renovated detached building, ideal for use as an office or guest accommodation. The house has an attached barn which has been used as an excellent workshop but could be converted into further accommodation, subject to the relevant planning permissions. Well Springs has two reception rooms, a large dining kitchen, two bedrooms and two traditional 'landing bedrooms', both of good proportions and with the potential to convert into enclosed bedrooms. Well Springs benefits from both mains and spring water. It also has solar panels and the associated feed-in tariff income would be transferred. This is a fabulous property with tremendous potential and should be viewed to be fully appreciated.
Directions: - From our Buxton office bear right and at the roundabout bear left onto Manchester Road. Proceed along Manchester Road taking the third left hand turn onto St. Johns Road. Proceed along St. Johns Road to the traffic lights and continue onto the A53 Leek Road. Take the left hand turning off the A53 at 'Flash Bar Cafe and Stores', onto Summerhill Lane. Then take the second left hand turning signposted 'Colshaw' and with a dead end sign. Continue straight passing 'Mellor' Bungalow on the right hand side, and turn into the following gateway on the right with the sign 'Well Springs Farm' and continue down the track to the bottom where the property can be found.
Ground Floor -
Entrance Porch - With tiled floor and glazed door leading to the entrance hall.
Entrance Hall - 3.63m x 3.20m (11'11" x 10'6") - With tiled flooring, beamed ceiling, two infrared heating panels and handmade wooden staircase leading to the first floor. uPVC sealed unit double glazed window to the front.
Rear Vestibule - With quarry tiled floor and sealed unit double glazed window to the rear.
Shower Room - Half tiled throughout and with tiled flooring. Tiled and glazed shower cubicle and shower, low level WC and pedestal wash hand basin. Extractor fan and sealed unit double glazed window to the rear and infrared heating panel and heated towel rail.
Toilet - With low level WC, Belfast sink, frosted sealed unit double glazed window and door leading to the adjacent barn.
Lounge - 14'0" cx 12'4" (45'11"'0'0"" cx 39'4"'13'1"") - With a Clear View log burner, decorative cast iron surround with tiled inset, wooden mantel over and stone hearth. With feature beamed ceiling, three wall light points, built in shelving and two t uPVC sealed unit double glazed windows to the front.
Dining Room - 3.81m x 3.38m (12'6" x 11'1") - With stone flagged flooring throughout, two wall light points and two uPVC sealed unit double glazed windows to the front. Understairs storage cupboard and open plan leading to the kitchen.
Kitchen - 4.57m x 2.95m (15'0" x 9'8") - With stone flagged flooring and fitted with an excellent quality range of bespoke base and eye level units and working surfaces incorporating a 1 1/2 bowl single drainer sink unit with tiled splash backs. Free standing solid fuel Aga range cooker as well as a concealed Propane hob, integrated fridge, space and plumbing for a dishwasher. Exposed ceiling beams. With uPVC sealed unit double glazed windows to the front. Window and door looking to the conservatory and doorway through to the second staircase.
Conservatory - 4.42m x 1.73m (14'6" x 5'8") - With tiled floor and uPVC sealed unit double glazed throughout. Two infrared heating panels.
First Floor -
Landing/Office - 3.99m x 3.00m (13'1" x 9'10") - Airing cupboard with tank and shelving, loft access and uPVC sealed unit double glazed windows to both the front and rear. With wooden hand crafted bannisters and storage cupboard. Infrared heating panel. With potential to split to create a landing and a further bedroom (subject to any necessary permission/building regulations approval.)
Bedroom One - 3.81m x 3.43m (12'6" x 11'3") - Range of built in hand crafted cupboards. Built in vanity wash hand basin, electric night storage heater and two wall light points. uPVC sealed unit double glazed window to the front.
Bathroom - Half tiled throughout and fitted with a paneled bath, pedestal wash basin and low level WC. With frosted uPVC sealed unit double glazed windows to the the side and heating panel and heated towel rail.
Landing Two - 4.19m x 3.91m (13'9" x 12'10") - With wood effect laminate flooring, hand built wooden stairs and banisters and uPVC sealed unit double glazed window to the front. With potential to split to create a landing and a further bedroom (subject to any necessary permission/building regulations approval.)
Bedroom Two - 4.19m x 3.91m (13'9" x 12'10") - With hand crafted fitted wooden wardrobes. With electric night storage heater, loft access and uPVC sealed unit double glazed window to the front.
Single Attached Barn Room 1 - 5.61m x 4.62m (18'5" x 15'2") - With light and power, window and door to the front and store room to the rear. Two sealed unit double glazed loft windows. Would make a suitable workshop or conversion to further accommodation subject to relevant planning permissions.
Single Attached Barn Room 2 - 5.59m x 3.43m (18'4" x 11'3") - With two wall light points, light and power and first floor mezzanine storage area. Would make a suitable workshop or conversion to further accommodation subject to relevant planning permissions.
Office/Guest Accommodation - 4.55m x 4.06m (14'11" x 13'4") - A stone detached property comprising a lounge with ceiling down lights, two Velux sealed unit double glazed loft windows and uPVC sealed unit double glazed feature window and door to the front. With further uPVC sealed unit double glazed window to the side and tiled flooring throughout with underfloor heating, also benefitting from a 'Clearview' wood burning Stove.
Shower Room - With fully glazed and tiled walk in double shower unit and shower, low level WC and pedestal wash hand basin. With wall mounted propane gas water heater, underfloor heating, stainless steel heated towel rail and two frosted sealed unit double glazed windows to outside.
Detached Double Garage - 6.96m x 4.85m (22'10" x 15'11") - With light, power and inspection pit.
Outside - Well Springs is set in beautiful well stocked gardens with lawned areas, pathways, many mature trees and shrubs, flower beds and a large vegetable plot. There is a polytunnel and a greenhouse. The garden is visited by a variety of birds.
Nb - There is a pedestrian right of way across the grounds of the property.
Important information
Property Ref: 58819_32259241
Similar Properties
4 Bedroom Detached House | £595,000
This superb new build family home is presented to the very highest of standards, offering over 2,200 square feet of livi...
6 Bedroom Semi-Detached House | £595,000
A most impressive stone semi detached house which has been much improved by our client in recent years. Offering spaciou...
4 Bedroom Detached House | £550,000
Situated on this highly popular residential road, we are delighted to offer this substantial four bedroom, two reception...
4 Bedroom Detached House | £599,950
An impressive modern detached house in this exclusive and sought after development in the popular Burbage area. Offering...
4 Bedroom Detached House | £630,000
An impressive, extended detached property offering spacious and versatile living accommodation over two levels. Situated...
6 Bedroom Semi-Detached House | £675,000
We are delighted to offer for sale this substantial six bedroom, six bathroom, semi-detached family home in a desirable...

Jon Mellor & Company Estate Agents (Buxton)
1 Grove Parade, Buxton, Derbyshire, SK17 6AJ
How much is your home worth?
Use our short form to request a valuation of your property.
Request a Valuation

