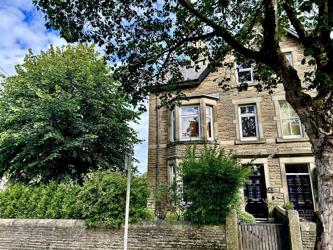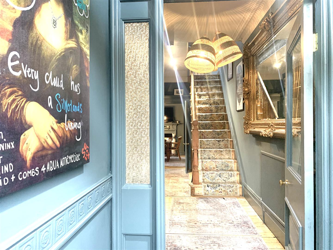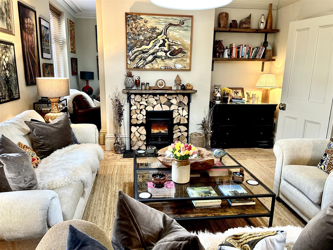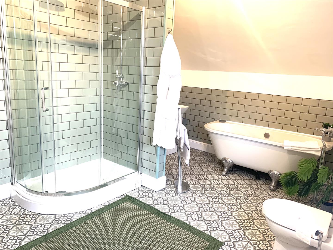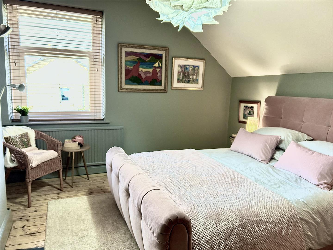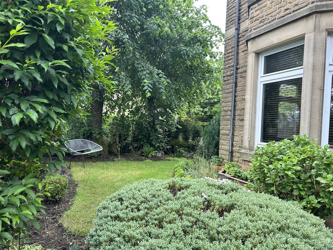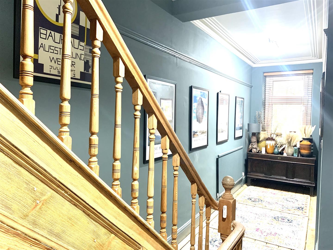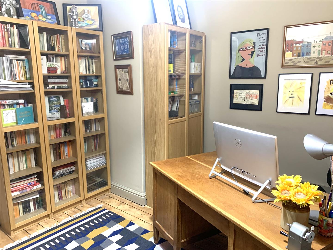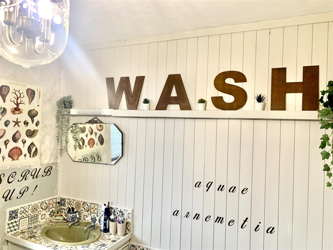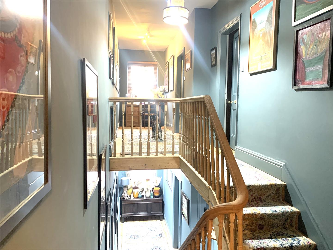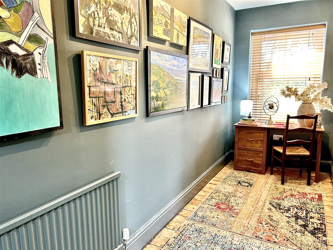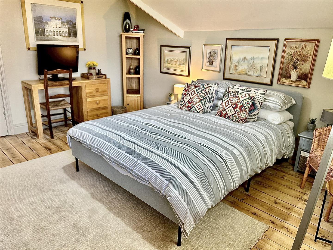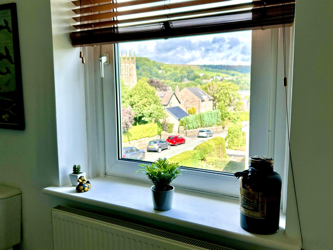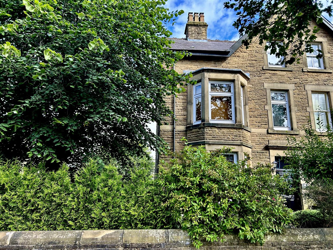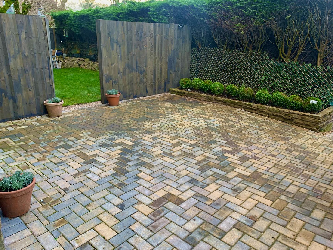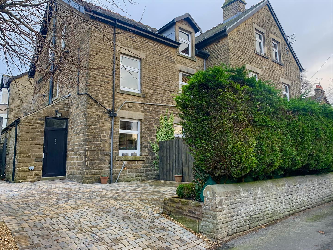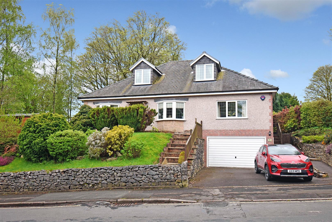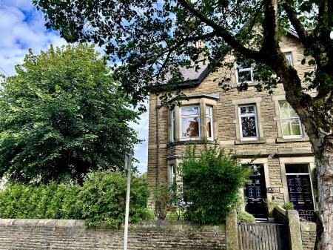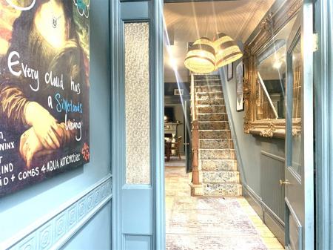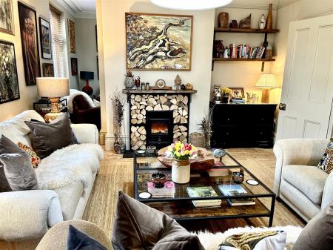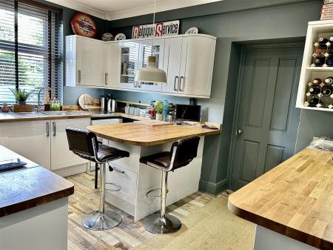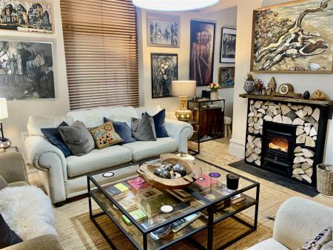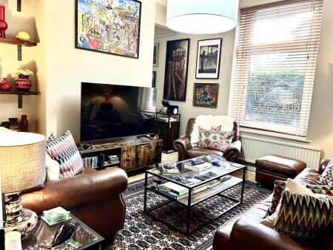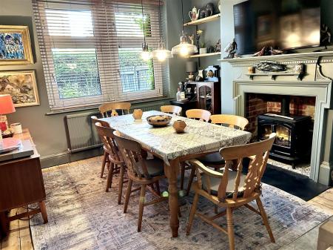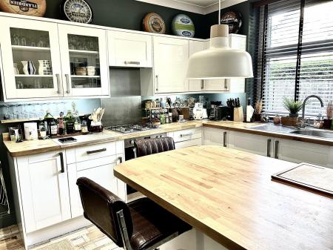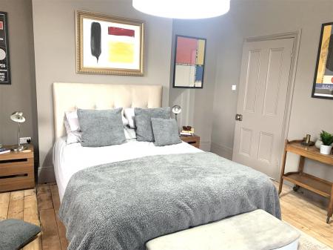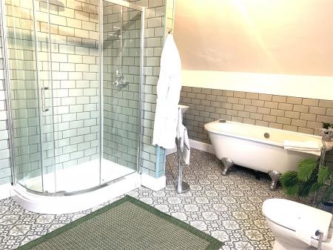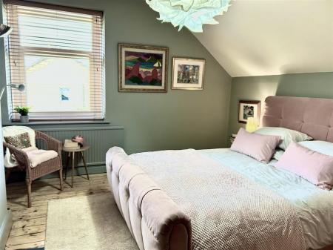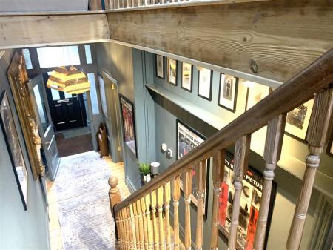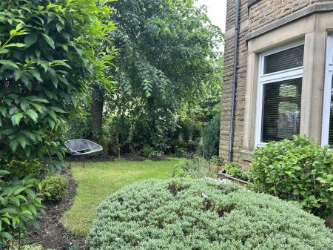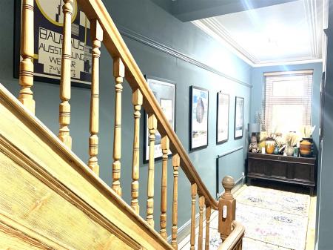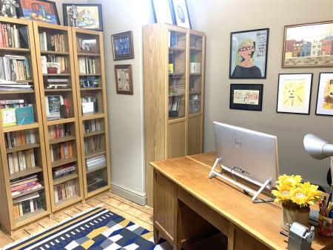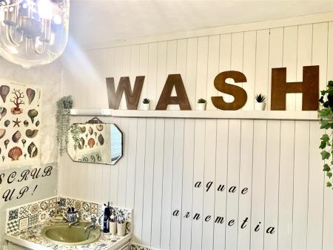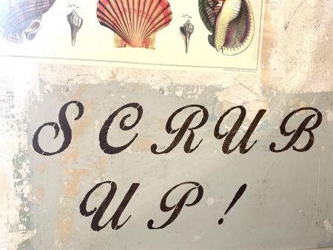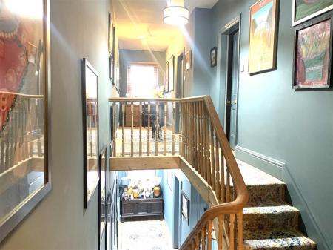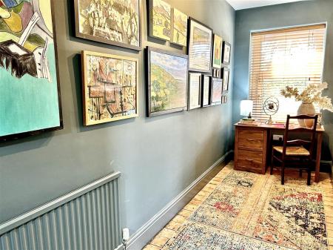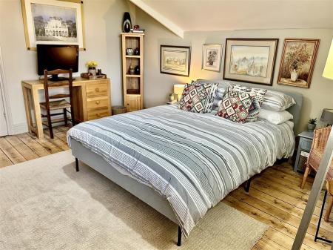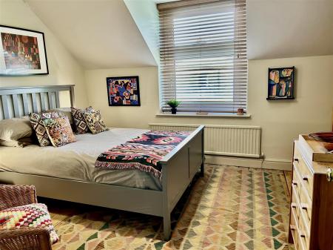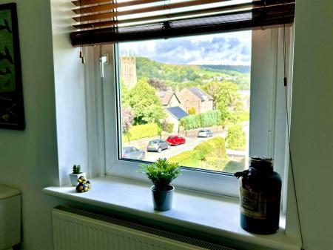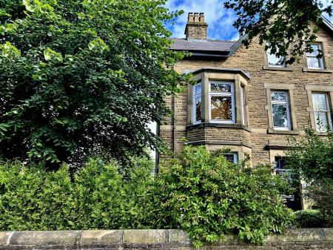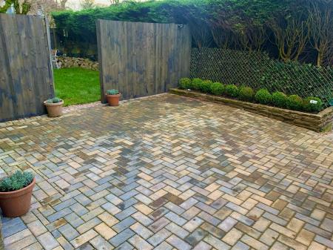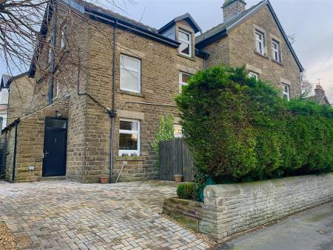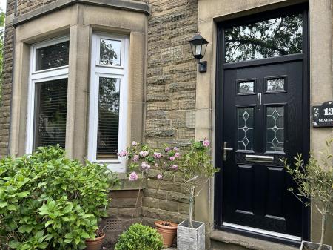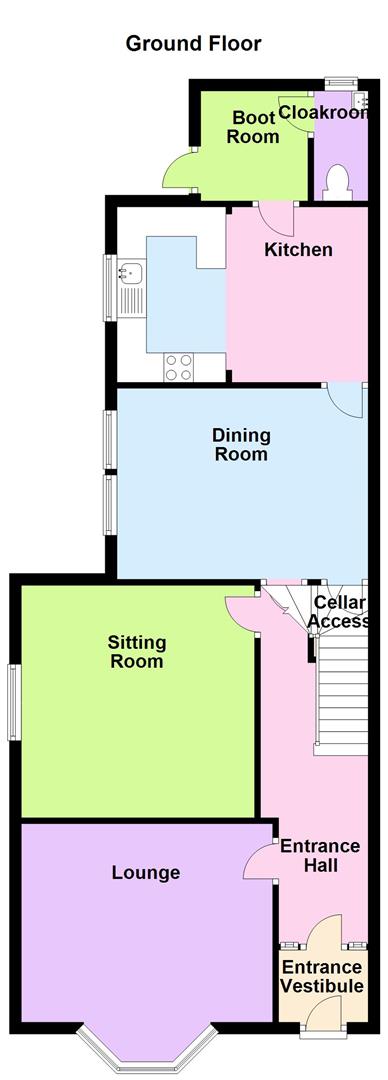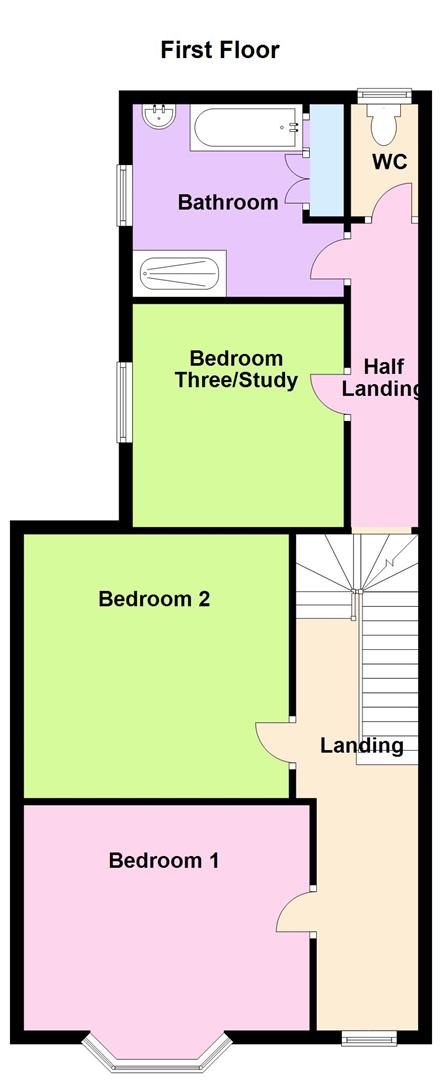6 Bedroom Semi-Detached House for sale in Buxton
A most impressive stone semi detached house which has been much improved by our client in recent years. Offering spacious and versatile accommodation over three floors and with cellars to the lower ground level. Currently arranged as six bedrooms, three reception rooms and two bathrooms. Benefitting from numerous character features, gas central heating and uPVC double glazing. With gardens to the front and side and off road parking for several vehicles at the rear. Situated in a popular residential area not far from the town centre and Higher Buxton. Viewing is highly recommended.
Directions: - From our Buxton office turn left and proceed into Terrace Road and turn left into Hardwick Mount. Follow the road around as it becomes Hardwick Square East and at the junction, turn left into Silverlands. The property can be seen after a short while on the left hand side on the corner of Holker Road and Silverlands.
Ground Floor -
Entrance Vestibule - Ceiling coving, glazed door and frosted glazed windows to entrance hall. Frosted and leaded double glazed entrance door with double glazed window above.
Entrance Hall - Ceiling coving, plate rack, wooden floor, single radiator and staircase to first floor with spindled handrail.
Lounge - 4.50m x 4.27m (14'9" x 14') - Plus recess. Measured into bay. Featuring a fireplace and hearth with wooden mantle over. Picture rail, double radiator, wooden flooring and opening to Sitting Room. uPVC double glazed bay window to front and uPVC double glazed window to side.
Sitting Room - 3.94m x 3.38m (12'11" x 11'1") - Ceiling coving, wooden floor, double radiator and uPVC double glazed window to side.
Dining Room - 4.27m x 3.25m (14' x 10'8") - Featuring a decorative fireplace with hearth and with a brick and tiled recess. Wooden floor, double radiator and two uPVC double glazed windows to side. Door to stairs to lower ground floor.
Kitchen - 4.24m x 2.97m (13'11" x 9'9") - Fitted with a range of base and wall mounted cupboards white white gloss doors and wood effect work surfaces which incorporate a stainless steel single drainer sink unit with mixer tap. Breakfast bar/island, under cupboard lighting, ceiling coving and double radiator. Built in Lamona oven and grill, Lamona four ring gas hob and extractor. Plumbing for washing machine and plumbing for dishwasher. Under counter space for freezer and refrigerator. uPVC double glazed window to side.
Boot Room - Single radiator and door to rear with double glazed window above.
Cloakroom - Fitted with a white low level wc and vanity wash basin with mixer tap, tiled splashback and cupboard under. Part wooden tongue and groove clad walls, wall mounted heater and uPVC double glazed frosted window to rear.
Lower Ground Floor -
Hall -
Cellar One - 3.66m x 3.43m (12' x 11'3") - Fitted benches, light and power.
Cellar Two - 4.22m x 2.62m (13'10" x 8'7") - With light and power.
First Floor -
Half Landing - Wooden floor, stairs to landing and single radiator.
Bedroom Three/Study - 3.33m x 3.20m (10'11" x 10'6") - Double radiator, wooden floor and uPVC double glazed window to side.
Bathroom - 3.00m x 2.51m (9'10" x 8'3") - Fitted with a suite comprising panel bath, vanity wash basin with cupboard under and a glazed cubicle with shower. Wooden floor, single radiator, storage cupboards and cupboard housing Alpha boiler. uPVC double glazed frosted window to side with tiled sill.
Separate Wc - White low level wc, uPVC frosted double glazed window to rear and partial wooden tongue and groove clad walls.
Landing - Stairs to second floor, ceiling coving, wooden floor, single radiator and uPVC double glazed window to front.
Bedroom One - 4.47m x 4.27m (14'8" x 14') - Measured into bay. Plus recess. Wooden floor, ceiling coving, two double radiators, uPVC double glazed bay window to front and uPVC double glazed window to side.
Bedroom Two - 3.94m x 3.38m (12'11" x 11'1") - Plus recess. Picture rail, wooden floor, double radiator and uPVC double glazed window to side.
Second Floor -
Half Landing - Loft access and wooden floor.
Bedroom Six - 3.30m x 3.23m (10'10" x 10'7") - Plus recess. Wooden floor, single radiator and uPVC double glazed window to side.
Bathroom - 4.24m x 3.02m (13'11" x 9'11") - With part tiled walls and tiled floor. Fitted with a white suite comprising bath with claw feet and mixer tap, twin vanity wash basins with mixer taps and cupboards under and low level wc. Tiled and glazed cubicle with shower. Double radiator, extractor, illuminated mirror and uPVC double glazed window to rear with views across the town towards Corbar Woods.
Landing - Wooden floor, single radiator and uPVC double glazed window to front.
Bedroom Four - 4.29m x 3.51m (14'1" x 11'6") - Plus recess. Wooden floor, single radiator and uPVC double glazed window to side.
Bedroom Five - 3.99m x 3.38m (13'1" x 11'1") - Wooden floor, single radiator and uPVC double glazed window to side.
Outside -
Garden And Parking - At the front of the property is a pathway and a garden which leads around to the side with lawns with flowerbeds, plants and trees. At the side there is an enclosed lawn and to the rear is a block paved driveway with a raised garden area and timber shed. There is also security lighting.
Important information
Property Ref: 58819_32378456
Similar Properties
4 Bedroom Detached House | £595,000
This superb new build family home is presented to the very highest of standards, offering over 2,200 square feet of livi...
2 Bedroom Detached House | £595,000
A substantial, detached stone rural dwelling which is superbly located in a tranquil, secluded plot, sheltered by mature...
4 Bedroom Detached House | £550,000
Situated on this highly popular residential road, we are delighted to offer this substantial four bedroom, two reception...
4 Bedroom Detached House | £599,950
An impressive modern detached house in this exclusive and sought after development in the popular Burbage area. Offering...
4 Bedroom Detached House | £630,000
An impressive, extended detached property offering spacious and versatile living accommodation over two levels. Situated...
6 Bedroom Semi-Detached House | £675,000
We are delighted to offer for sale this substantial six bedroom, six bathroom, semi-detached family home in a desirable...

Jon Mellor & Company Estate Agents (Buxton)
1 Grove Parade, Buxton, Derbyshire, SK17 6AJ
How much is your home worth?
Use our short form to request a valuation of your property.
Request a Valuation
