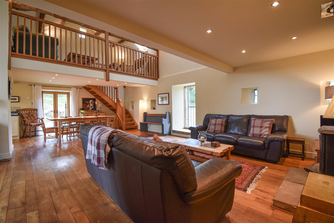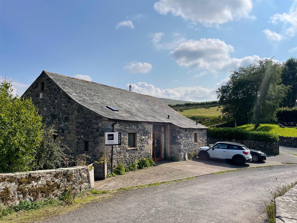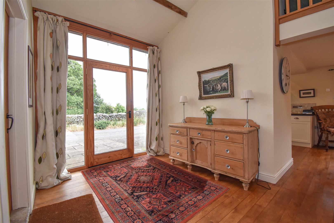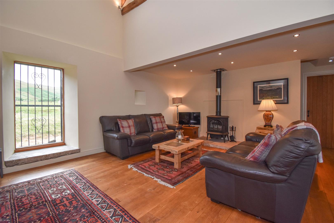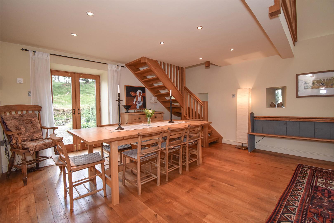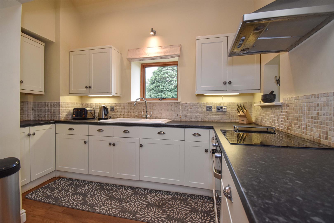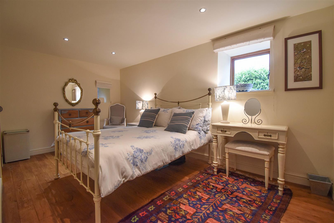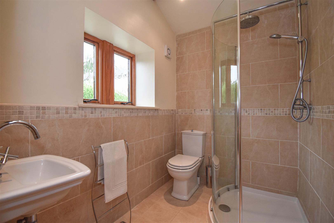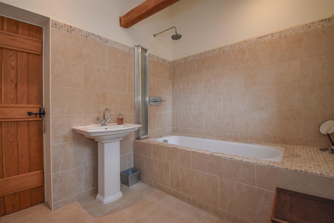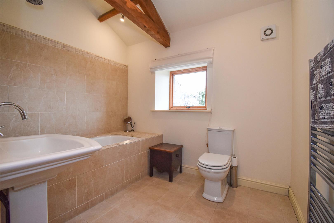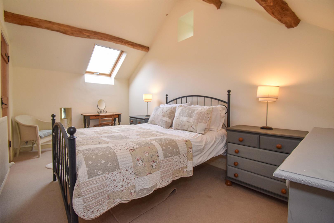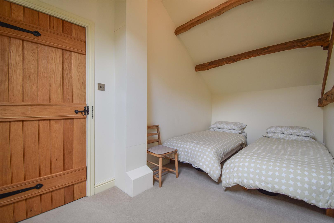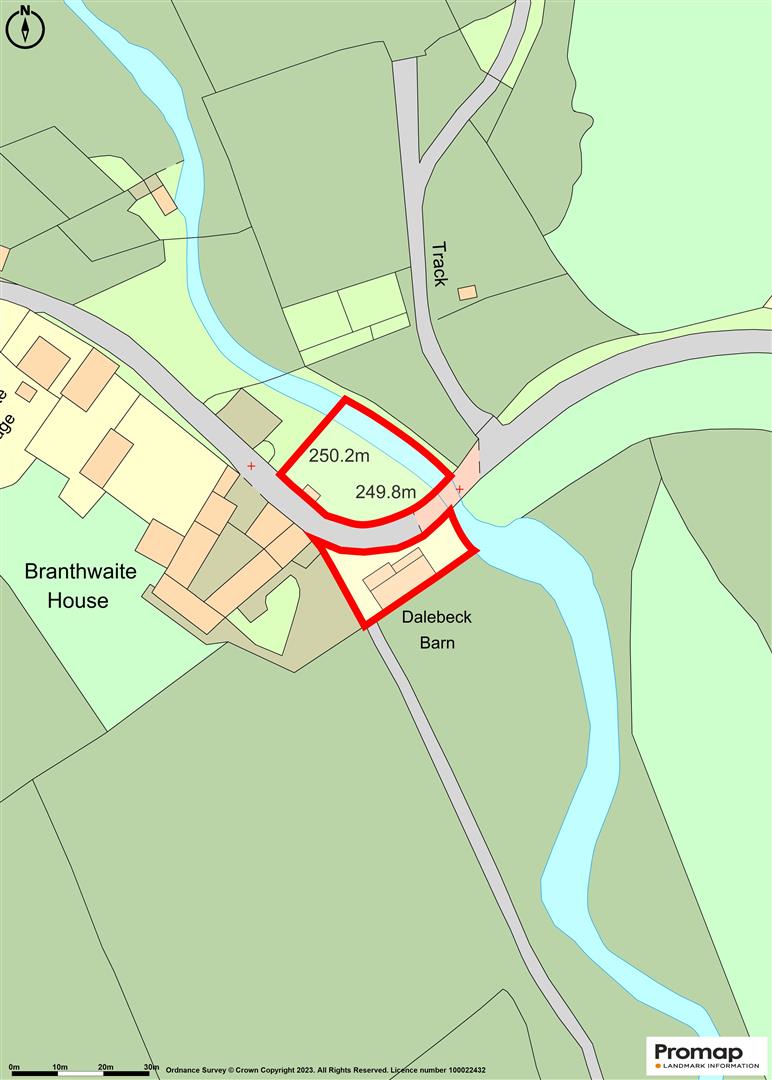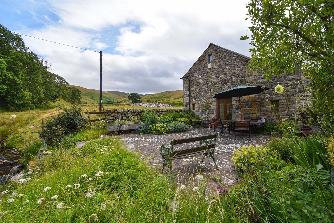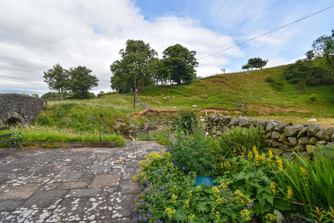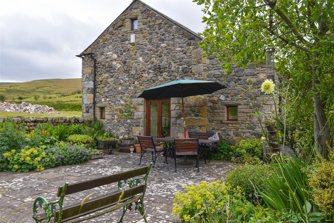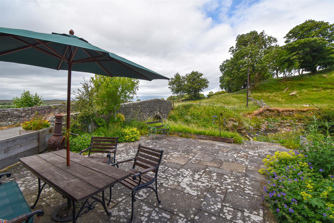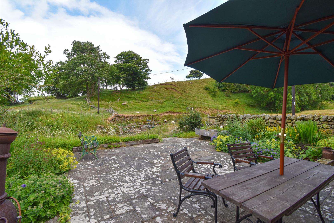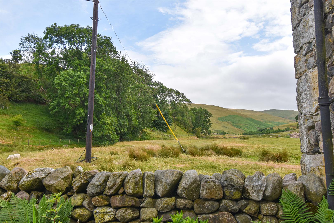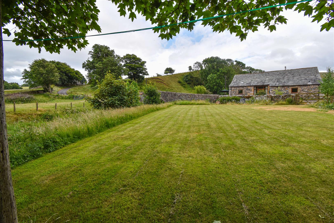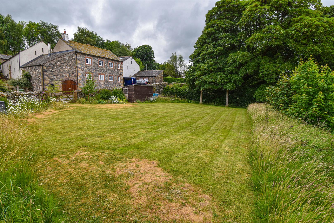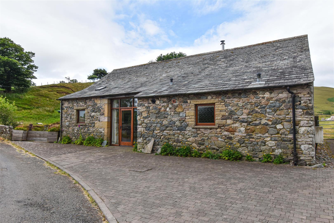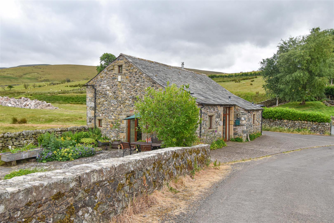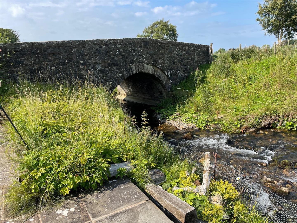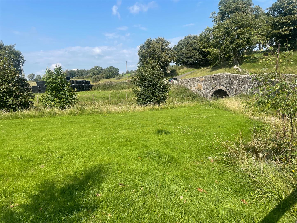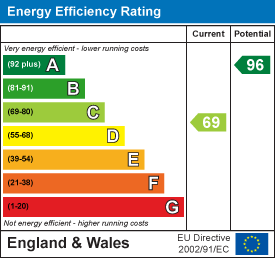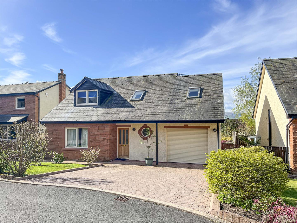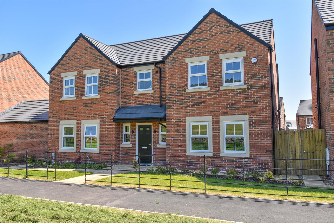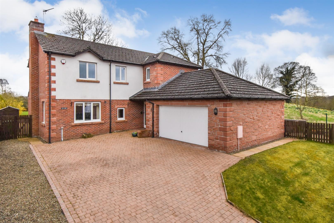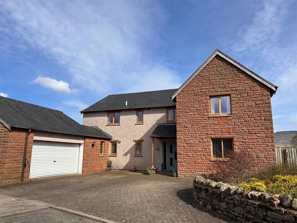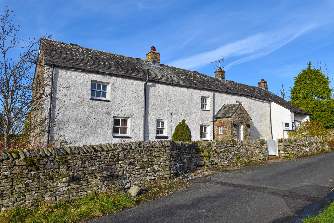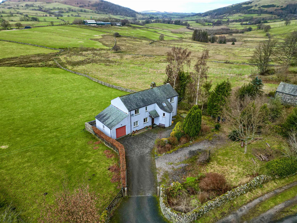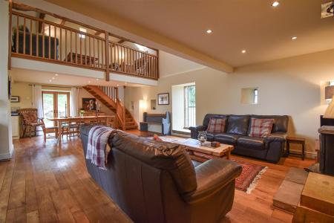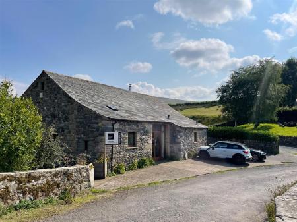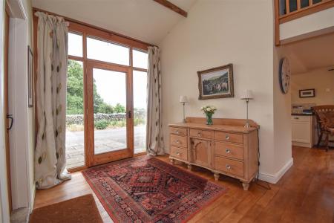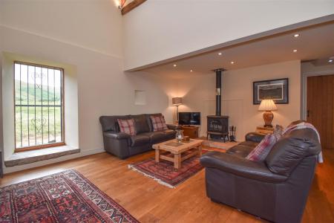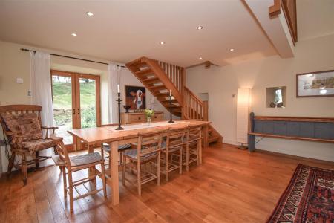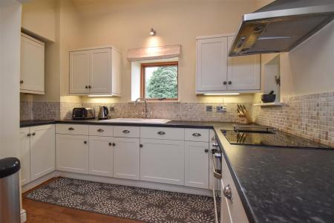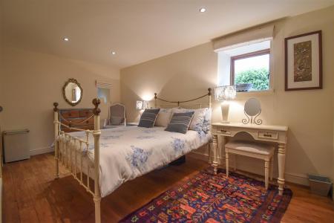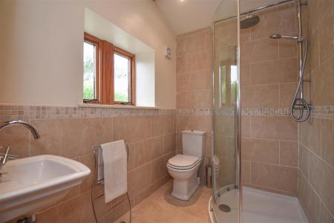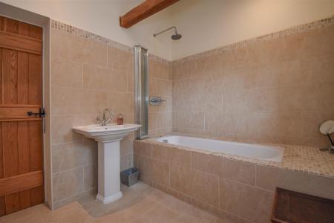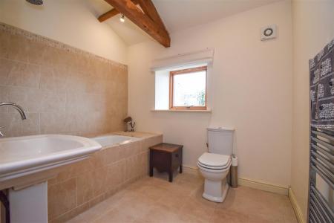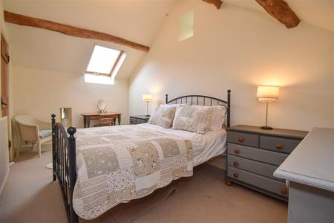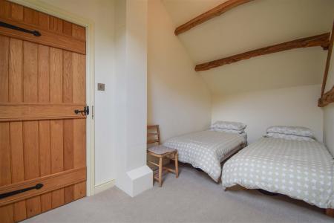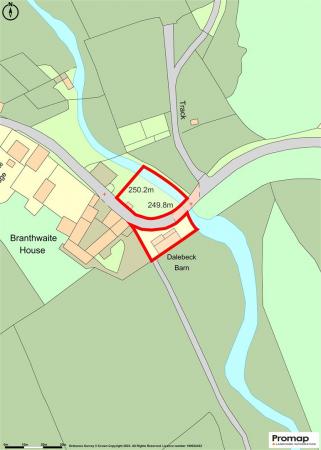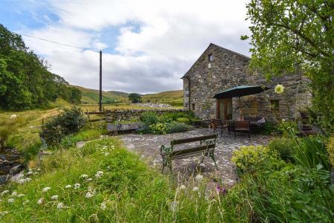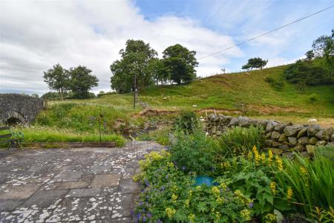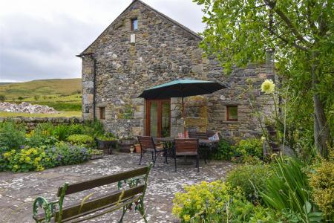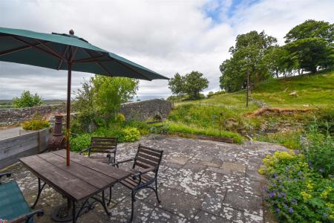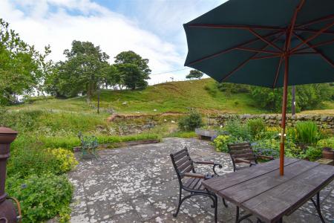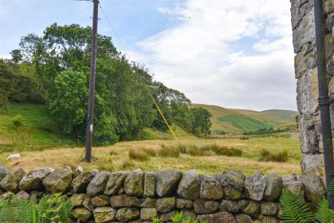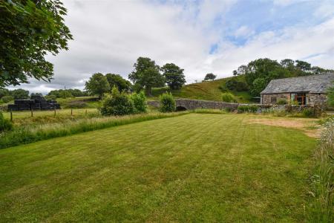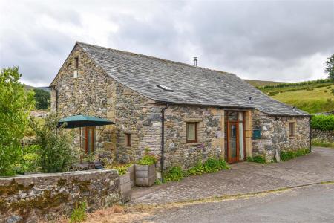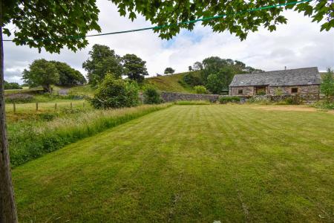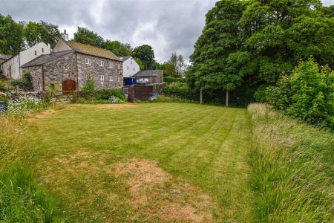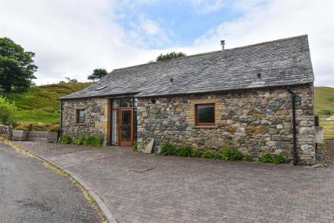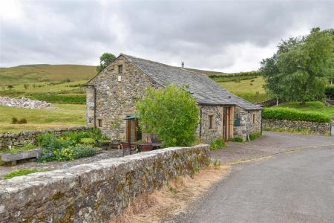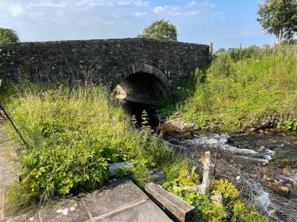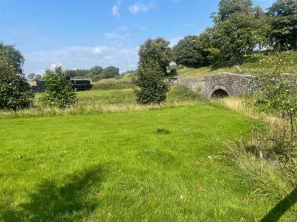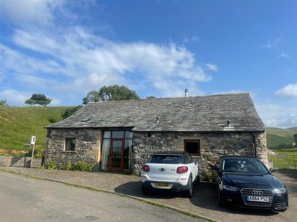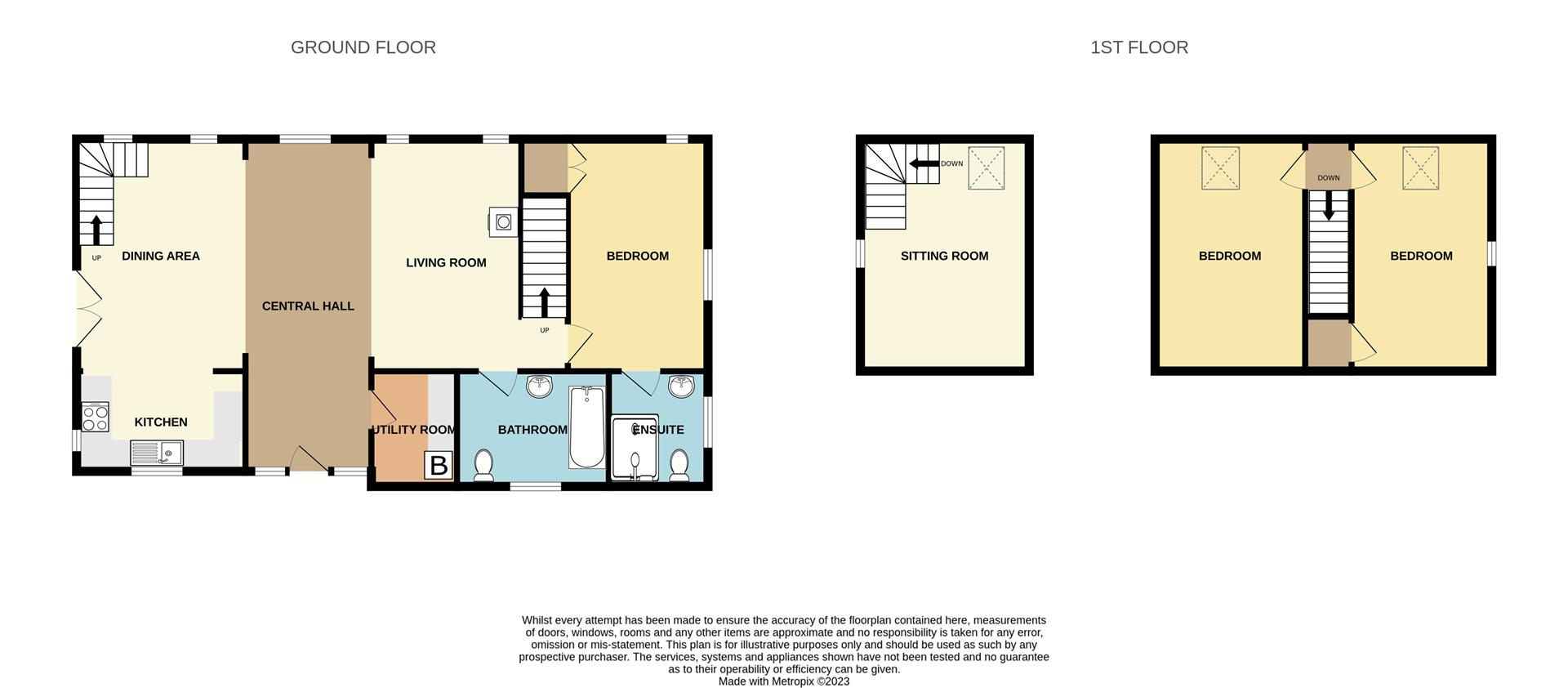- Beautiful Converted Barn in the Lake District National Park
- Small Hamlet at the Foot of the Caldbeck Fells
- Large Open Plan Living Room with Dining Area, Kitchen and Gallery
- 3 Double Bedrooms, En-Suite Shower Room, House Bathroom + Utility Room
- Off Road Parking + Side Garden Leading to the Beck
- Small Garth over the Road Extending Over the Beck
- Oil Fired Underfloor Heating via a Condensing Boiler + Multi Fuel Stove
- A Local Occupancy Restriction Applies
- Tenure - Freehold. Council Tax Band - E. EPC Rate - C
3 Bedroom House for sale in Caldbeck, Wigton
In the North Eastern corner of the Lake District National Park, just 2.75 miles from Caldbeck and 3.25 miles from Hesket Newmarket, the heart of classic John Peel country, Dalebeck Barn is a wonderful converted barn in a delightful rural hamlet, being surrounded by the gorgeous Cumbrian countryside at the foot of the Caldbeck Fells. The accommodation, approximately 1,190 sq ft or 111 sq m, has been finished to a high standard throughout and offers: Entrance Hall open into a large Living Room with Dining Area, Kitchen and a Gallery above, a Ground Floor Double Bedroom with En-Suite Shower Room, a House Bathroom a Utility Room and 2 further Double Bedrooms to the First Floor. Outside there is a Paved Area with space to park 2 to 3 cars, an Enclosed Garden to the side, leading down to the beck and across the road is a small Garth which extends across the beck.
The property is beautifully presented and maintained throughout and benefits from being fully Double Glazed, has Oil Underfloor Central Heating via a Condensing Boiler and there is a Multi Fuel Stove.
Dalebeck Barn has a local occupancy restriction - please contact the agent for details
Location - From Penrith, head to junction 41 of the M6 and follow the Wigton road, B5305 for approximately 7 miles. Turn left, signposted to Hesket Newmarket and follow for 3.8 miles, through Millhouse and into Hesket Newmarket. Drive to the top of the village and where the road turns to the right towards Caldbeck, turn left and head west on the The Street for approximately 1.75 miles. turn left, signposted to Fellside and Branthwaite. After approximately 1.5 miles, Dalebeck Barn is on the left hand side, just over the stone bridge.
///shrug.birthing.remodel
Amenities Penrith - Caldbeck has a village primary/infant school, church, public house with restaurant and a village shop. The catchment infant/primary school is Skelton and for secondary education QEGS or Ullswater Community College, Both schools collect the pupils and drop off daily at the end of the drive. Main facilities are in Penrith, Keswick and Carlisle, around 16, 16 and 13 miles respectively.
Penrith is a popular market town, having excellent transport links through the M6, A66, A6 and the main West coast railway line. There is a population of around 17,000 people and facilities include: infant, junior and secondary schools. There are 5 supermarkets and a good range of locally owned and national high street shops. Leisure facilities include: a leisure centre with; swimming pool, climbing wall, indoor bowling, badminton courts and a fitness centre as well as; golf, rugby and cricket clubs. There is also a 3 screen cinema and Penrith Playhouse. Penrith is known as the Gateway to the North Lakes and is conveniently situated for Ullswater and access to the fells, benefiting from the superb outdoor recreation opportunities.
Services - Mains water and electricity are connected to the property. Heating is via an oil fired condensing combi boiler. The drainage is to a private biotreatment plant.
Tenure - The property is freehold and the council tax is band E
Viewing - STRICTLY BY APPOINTMENT WITH WILKES-GREEN + HILL
Accommodation -
Entrance - Through a double glazed door with windows around to the;
Open Plan Living Room - 4.55m x 8.56m + 2.41m x 2.84m (14'11 x 28'1 + 7'11 - The ceiling is part open to the apex with exposed beams and a double glazed Velux roof window. The flooring is random width oak boards with underfloor heating and a multi fuel stove is set on a stone hearth. A double glazed window faces to the rear and looks up the valley to the fells. There are two TV aerial points.
The kitchen area is fitted with a range of Shaker style units with a granite effect work surface incorporating a ceramic single drainer sink with mixer tap and mosaic tiled splashback. There is a built in electric oven, a ceramic hob with stainless steel extractor hood above, an integral fridge and dishwasher. Double glazed windows to two sides overlook the surrounding countryside and double glazed double doors to the gable look out to the surrounding countryside and garden. Planked oak doors lead to the utility room, bedroom one and house bathroom. Stairs lead to the second and third bedroom and a further staircase leads to the;
Gallery - Having a natural oak balustrade, exposed beams to the ceiling and a double glazed Velux window.
Bedroom One - 4.55m x 2.62m (14'11 x 8'7) - Having random width oak floor boards with underfloor heating, recessed down lights and a double glazed window to the side. Oak planked double doors open to a recessed wardrobe with hanging & shelving and a light. An oak door opens to the;
En-Suite - 2.18m x 1.60m (7'2 x 5'3) - Fitted with a toilet, a wash hand basin and a shower enclosure tiled to two sides with a mains fed two head shower. The ceiling is sloped with exposed beams, the walls are part tiled and the floor is tiled with under floor heating. There is an extractor fan and a double glazed window.
Bathroom - 2.24m x 2.74m (7'4 x 9') - Having a toilet, a wash basin and a bath set in a tiled plinth with tiling around and a mains fed shower over. The ceiling is sloped with exposed beams, the walls are part tiled and the floor is tiled with under floor heating. There is a chrome heated towel rail, an extractor fan and a double glazed window.
Utility Room - 2.29m x 1.45m (7'6 x 4'9) - Having a work surface to one side with plumbing below for a washing machine and space for a tumble dryer. An oil fired Worcester condensing combi boiler provides the hot water and central heating.
First Floor - Landing - There are exposed beams to the ceiling, two wall light points and oak plank doors off.
Bedroom Two - 4.67m x 2.59m (15'4 x 8'6) - The ceiling is open to the apex with exposed beams and a double glazed Velux window. There are two double glazed barn vents, a double radiator, a TV point and a recessed cupboard above the stairwell with an oak plank door.
Bedroom Three - 4.65m x 2.21m (15'3 x 7'3) - The ceiling is open to the apex with exposed beams and a double glazed Velux window. There are two double glazed barn vents and a double radiator.
Outside - To the front of the barn is a block paved and stone flagged forecourt with off road parking for up to 3 cars. A gate to the side of the property leads to a
Side Garden - Mainly to flags with a well stocked borders leading to Dale Beck
On the opposite side of the road is an enclosed garth to lawn which extends across the beck.
Important information
Property Ref: 319_32434589
Similar Properties
3 Bedroom Detached House | £465,000
Built by respected local developers "Dudsons", in a small cul-de-sac towards the top of Fell Lane in the New Streets Con...
5 Bedroom Detached House | £465,000
On the edge of the desirable Woodberry Heights development, itself on the edge of Penrith, number 33 Freesia Gardens is...
Otters Holt, Culgaith, Penrith
4 Bedroom Detached House | £465,000
Positioned at the head of the cul-de-sac in the increasingly desirable Eden Valley village of Culgaith, 37 Otter's Holt...
Sandford, Appleby-In-Westmorland
5 Bedroom Detached House | £535,000
Set in a small cul-de-sac on the edge of Sandford, a farming community 4 miles to the south east of Appleby and enjoying...
3 Bedroom House | £545,000
This spacious and flexible cottage in the gorgeous Lowther Valley was extensively renovated in the 1990s to create a fle...
Ulcat Row, Matterdale, Penrith
3 Bedroom House | £575,000
Set at the base of Gowbarrow, with breath-taking views across Matterdale to Blencathra and Mell Fell, Dale View is a ver...

Wilkes-Green & Hill Ltd (Penrith)
Angel Lane, Penrith, Cumbria, CA11 7BP
How much is your home worth?
Use our short form to request a valuation of your property.
Request a Valuation
