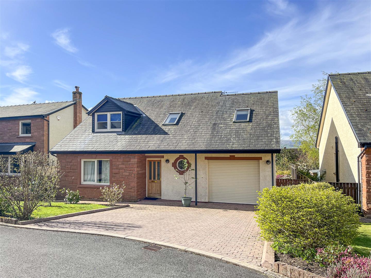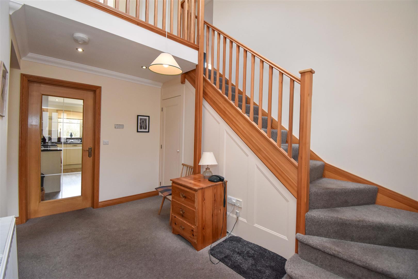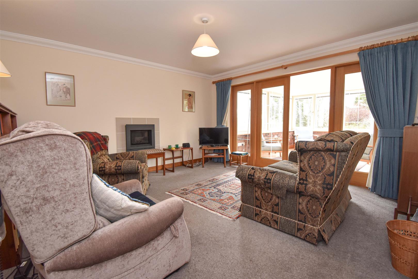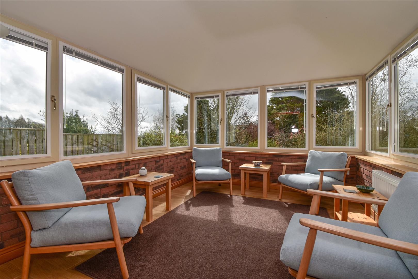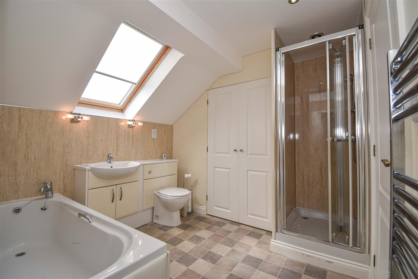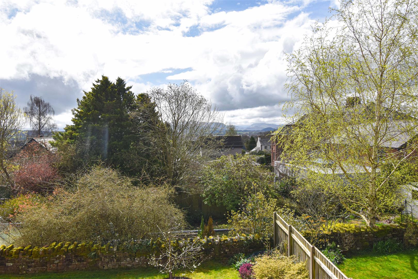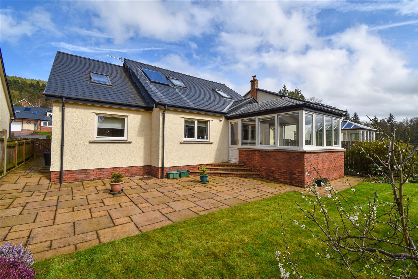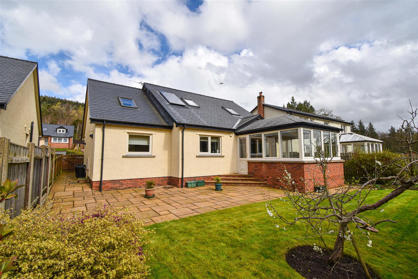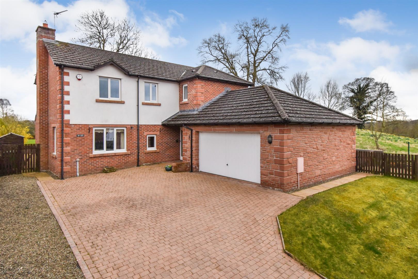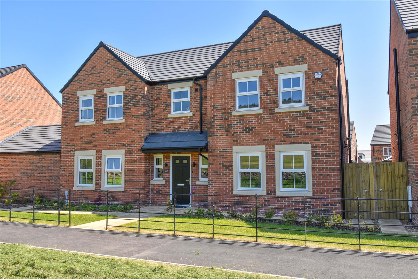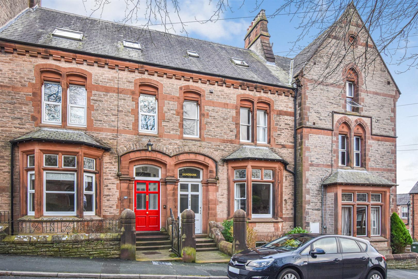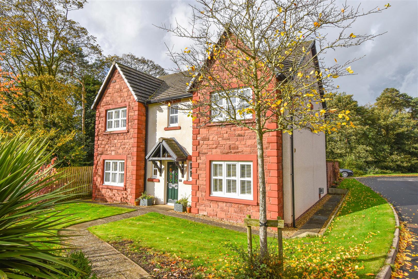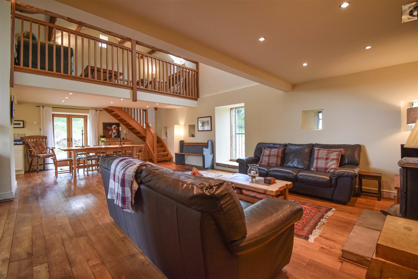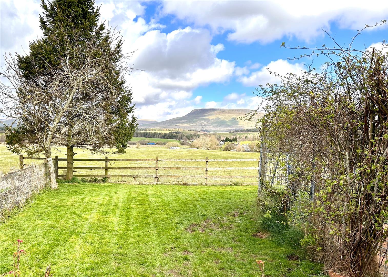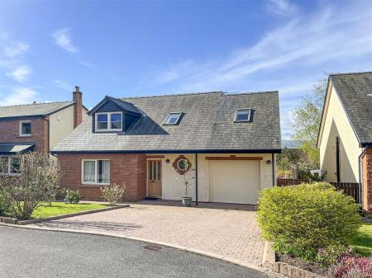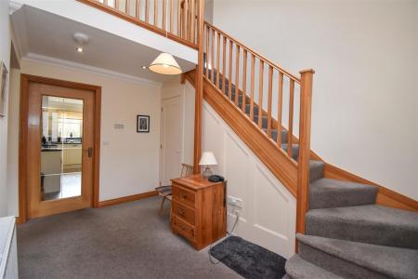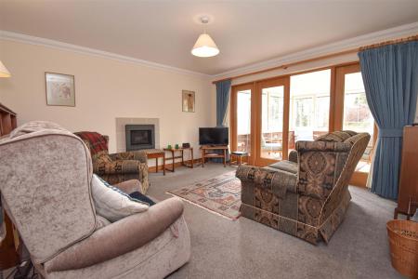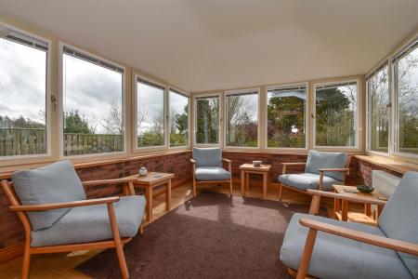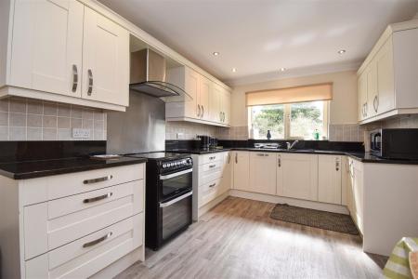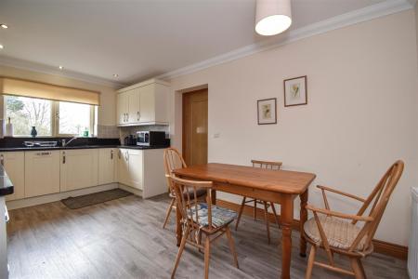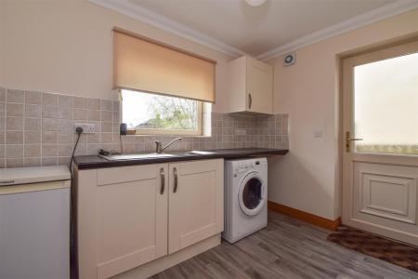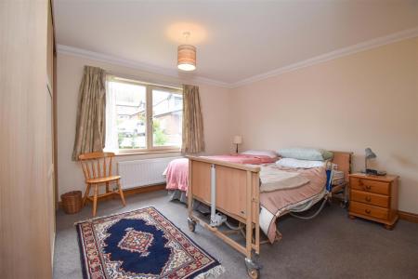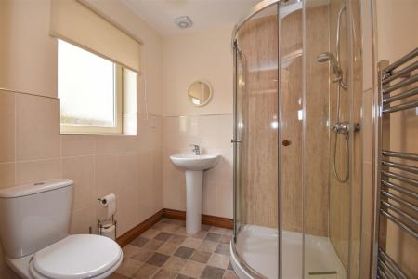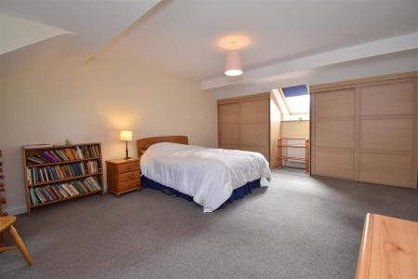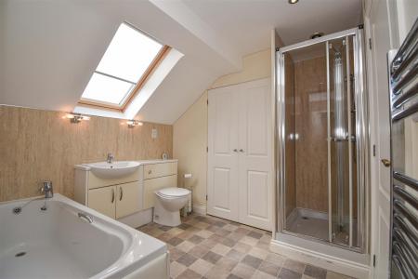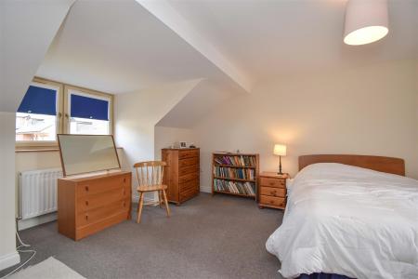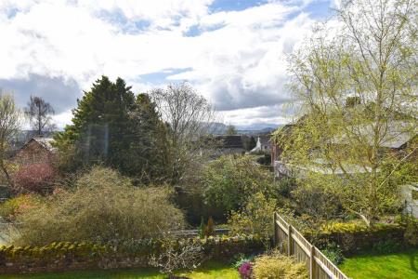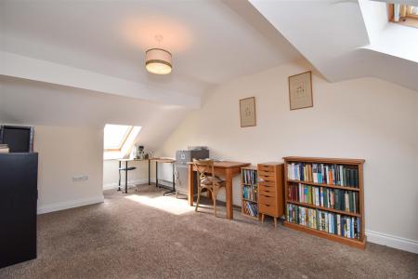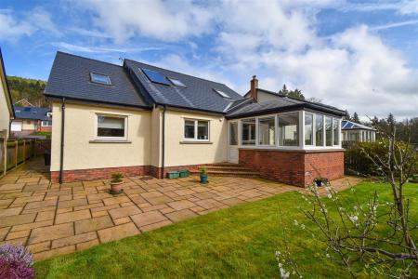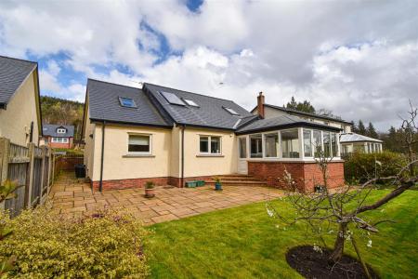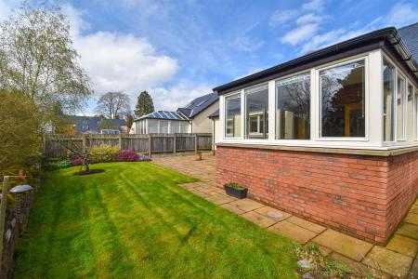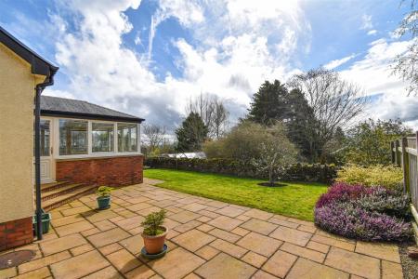- Modern Detached Home In The New Streets Conservation Area
- Central Hall, Living Room & Garden Room
- Dining Kitchen, Utility Room + Cloakroom
- Ground Floor Double Bedroom With En-Suite Shower Room
- Two First Floor Double Bedrooms & Bathroom with Separate Shower
- Off Road Parking & Integral Garage with Automatic Roller Door
- Enclosed Rear Garden with South Westerly Aspect
- Tenure - Freehold. Council Tax Band - D. EPC Rate - Rate C
3 Bedroom Detached House for sale in Penrith
Built by respected local developers "Dudsons", in a small cul-de-sac towards the top of Fell Lane in the New Streets Conservation Area, 7 Beacon Gardens is a fine modern detached house with bright, spacious and airy accommodation comprising: Hallway, Living Room with Sun Room, Dining Kitchen, Utility Room, Cloakroom, a ground floor Double Bedroom with En-Suite Shower Room, 2 further Double Bedrooms to the first floor and a Bathroom with a separate shower enclosure. Outside there is a Forecourt Garden and a Block Paved Driveway giving access to the Integral Garage and to the rear is an enclosed Garden to lawn and flags with a south westerly aspect, therefore enjoying the afternoon and evening sun. The property also benefits from Gas Central Heating from a Condensing Boiler and has uPVC Double Glazing.
Location - From the centre of Penrith, head up Sandgate and turn right then left at the mini roundabouts into Fell Lane. Drive towards the top of the hill, Beacon Gardens is on the right.
Amenities - Penrith is a popular market town, having excellent transport links through the M6, A66, A6 and the main West coast railway line. There is a population of around 17,000 people and facilities include: infant, junior and secondary schools. There are 5 supermarkets and a good range of locally owned and national high street shops. Leisure facilities include: a leisure center with swimming pool, climbing wall, indoor bowling, badminton courts and a fitness centre as well as golf, rugby and cricket clubs. There is also a 3 screen cinema and Theatre The Penrith Playhouse, Penrith is known as the Gateway to the North Lakes and is conveniently situated for Ullswater and access to the fells, benefiting from the superb outdoor recreation opportunities.
Services - Mains water, drainage, gas and electricity are connected to the property.
Tenure - The property is freehold and the council tax is band D.
Viewing - STRICTLY BY APPOINTMENT WITH WILKES-GREEN + HILL
Accommodation -
Entrance - Through a part glazed wooden door to the;
Hall - 3.73m x 1.93m (12'3 x 6'4) - Stairs with wooden spindles and banister rise to the first floor. There is a double radiator, a patterned "porthole" window and a double glazed Velux window. Doors lead to the living room, dining kitchen, the ground floor bedroom and cloakroom.
Living Room - 3.99m x 4.14m (13'1 x 13'7) - Having a contemporary wall mounted living fame gas fire, a telephone point, a TV point and a double radiator. The ceiling is coved and double glazed doors lead to the;
Garden Room - 3.84m x 3.15m (12'7 x 10'4) - Being a uPVC double glazed frame set on a dwarf wall. There is wooden flooring, a double radiator , a TV point and a uPVC double glazed door leading out to the garden.
Dining Kitchen - 4.95m x 2.92m (16'3 x 9'7) - Fitted with a range of cream fronted shaker style wall and base units with a granite work surface incorporating an under surface mounted stainless steel 1 1/2 bowl single drainer sink with mixer tap, carved drainer and tiled splashback. There is space for a gas or electric range cooker with a glass and stainless steel hood above and also there is an integrated slimline dishwasher and fridge. There are recessed downlights to the ceiling, a uPVC double glazed window to the rear and a double radiator. A door leads to the;
Utility Room - 2.24m x 3.05m (7'4 x 10') - Fitted with cream fronted shaker style units and a work surface incorporating a stainless steel single drainer sink with mixer tap and tiled splashback. A uPVC double glazed window faces to the rear and there is space for an upright fridge freezer, plumbing for a washing machine and space for a tumble dryer. There is a double radiator, a uPVC double glazed door leading out to the rear and a door to the garage.
Ground Floor Bedroom One - 3.43m x 4.14m (11'3 x 13'7) - Having a coved ceiling, a uPVC double glazed window to the front, a double radiator and a TV point. Fitted wardrobes provide hanging and shelf space and a door leads to the;
En-Suite Shower Room - 1.85m x 1.91m (6'1 x 6'3) - Fitted with a white toilet, wash basin and a quadrant shower enclosure with marine boarding to two sides and a mains fed shower. A uPVC double glazed window faces to the side and the walls are part tiled. There is a chrome heated towel rail and shaver socket.
Cloakroom - 1.85m x 0.89m (6'1 x 2'11) - Fitted with a white toilet, a wash hand basin, a single radiator and an extractor fan.
First Floor-Landing - With recessed down lights and doors off.
Bedroom Two - 5.54m x 4.14m (18'2 x 13'7) - Having uPVC double glazed window to the front and a uPVC double glazed Velux to the rear. Fitted wardrobes with sliding doors and hanging space and also allow access to the eaves. There are two double radiators and a telephone point. A door also opens into the bathroom.
Bedroom Three - 4.55m x 3.05m (14'11 x 10') - Having a uPVC double glazed window to the front and a double glazed Velux to the rear with views across Penrith to the Lakeland fells. There is access to the eaves storage to the front and rear. TV point and a double radiator.
Bathroom - 2.64m x 2.31m (8'8 x 7'7) - Accessed from the landing and bedroom two and fitted with a white three piece suite. The wash basin and toilet are set in a vanity unit with concealed cistern and a store cupboard. There is a separate recessed shower enclosure with marine boarding to three sides, a mains fed shower and a folding clear screen. A uPVC double glazed Velux faces to the rear and double doors give access to an airing cupboard with shelves and housing the Worcester gas fired condensing boiler. There are two wall light points, a shaver socket and a single radiator.
Outside - The property is approached from the roadside to a block paved driveway with parking for two cars and access to the;
Integral Garage - 5.56m x 3.12m (18'3 x 10'3) - Having an automatic roller door, lights and power points. An internal door opens to the utility room.
Outside - To one side of the driveway is a lawn with shrub beds and borders .
A gate and a path to each side leads to the rear where there is a lawn with flower and shrub beds and a patio area by the house. The rear garden is South facing and benefits from the afternoon sunshine. Outside lights.
Important information
Property Ref: 319_33034732
Similar Properties
Otters Holt, Culgaith, Penrith
4 Bedroom Detached House | £465,000
Positioned at the head of the cul-de-sac in the increasingly desirable Eden Valley village of Culgaith, 37 Otter's Holt...
5 Bedroom Detached House | £465,000
On the edge of the desirable Woodberry Heights development, itself on the edge of Penrith, number 33 Freesia Gardens is...
5 Bedroom Townhouse | £450,000
Sandbank is an elegant and handsome, traditional sandstone terraced townhouse in the New Streets Conservation Area, as w...
Goldington Drive, Bongate Cross, Appleby-In-Westmorland
4 Bedroom Detached House | £490,000
3 Bedroom House | £495,000
In the North Eastern corner of the Lake District National Park, just 2.75 miles from Caldbeck and 3.25 miles from Hesket...
Sandford, Appleby-In-Westmorland
5 Bedroom Detached House | £535,000
Set in a small cul-de-sac on the edge of Sandford, a farming community 4 miles to the south east of Appleby and enjoying...

Wilkes-Green & Hill Ltd (Penrith)
Angel Lane, Penrith, Cumbria, CA11 7BP
How much is your home worth?
Use our short form to request a valuation of your property.
Request a Valuation
