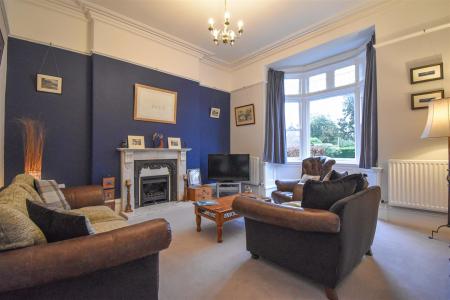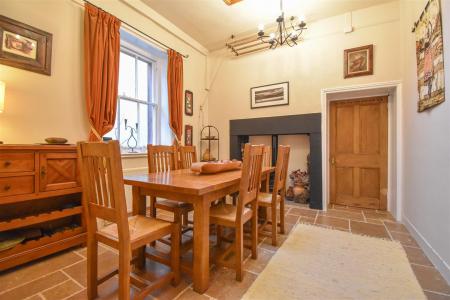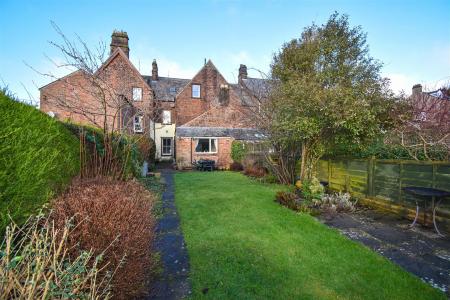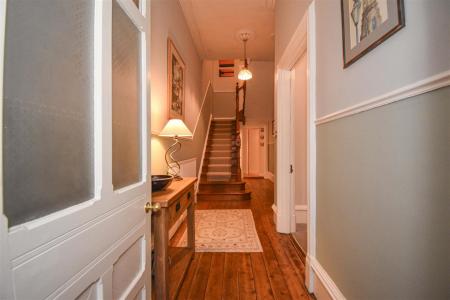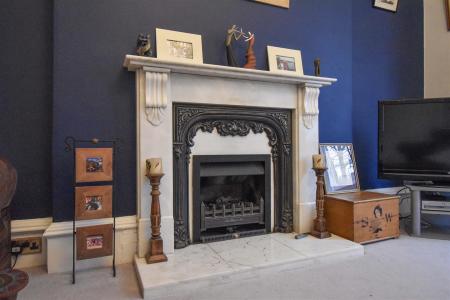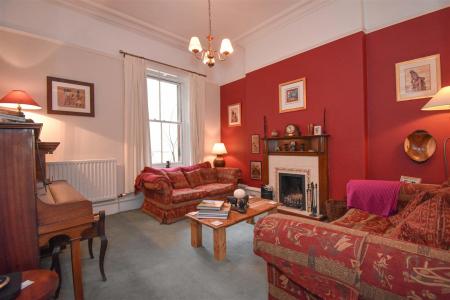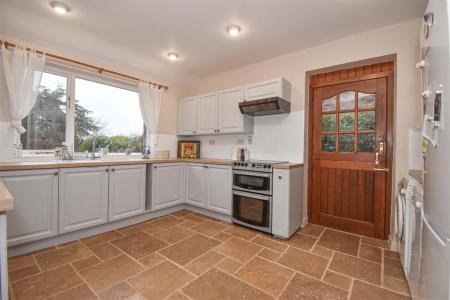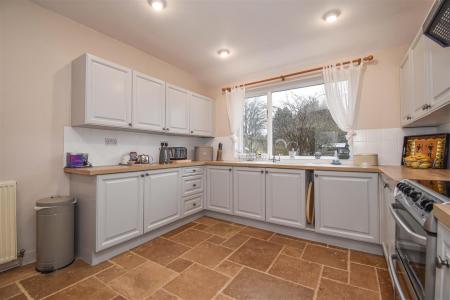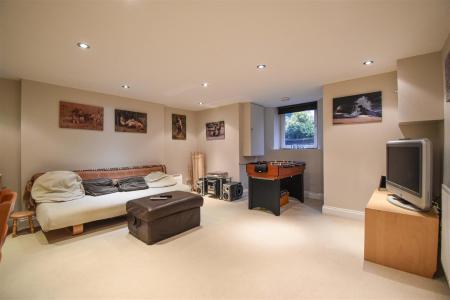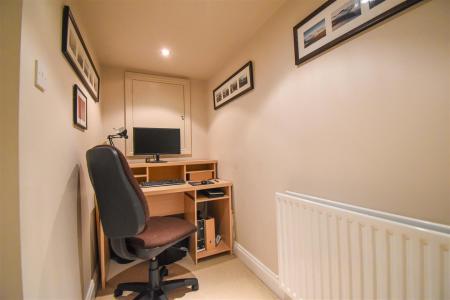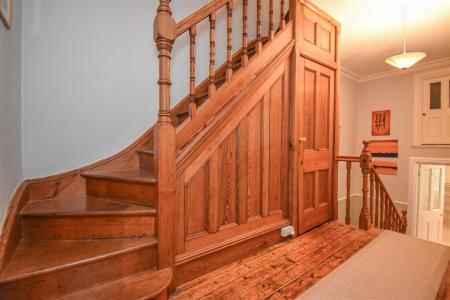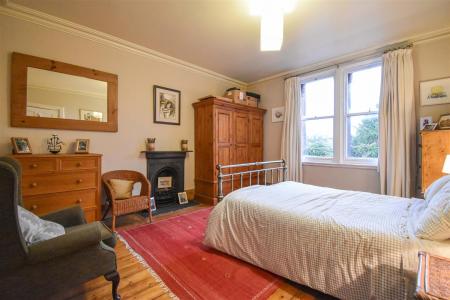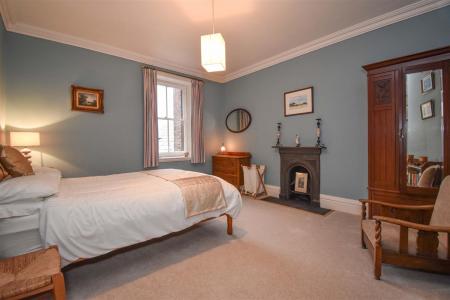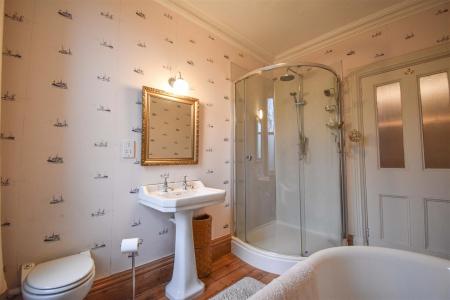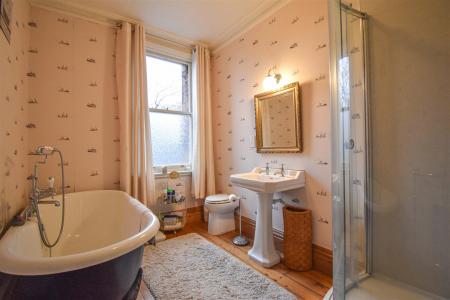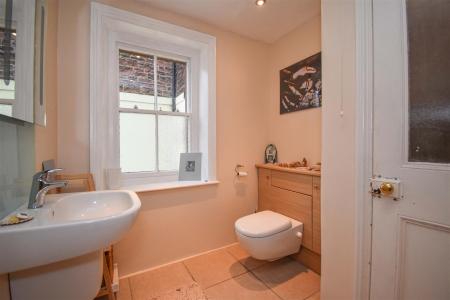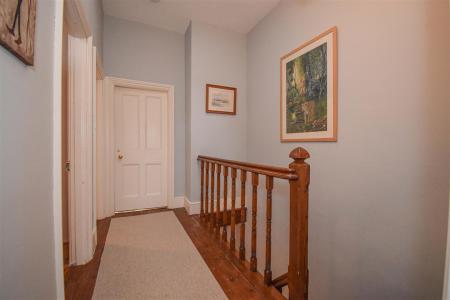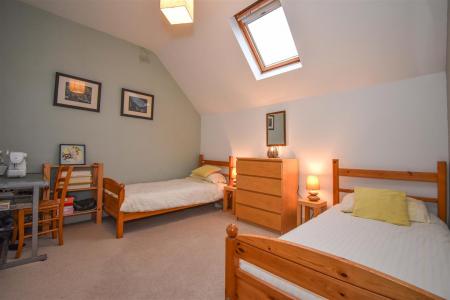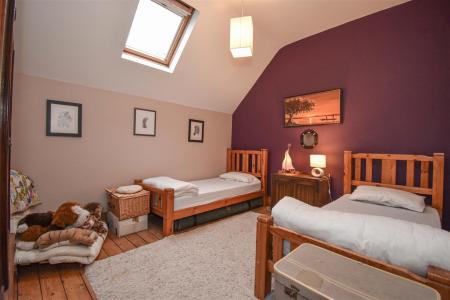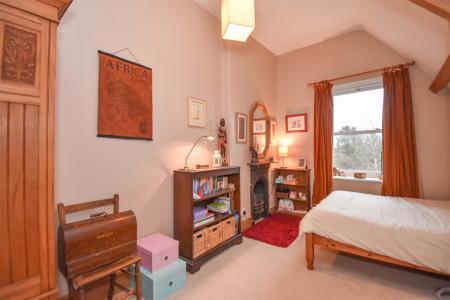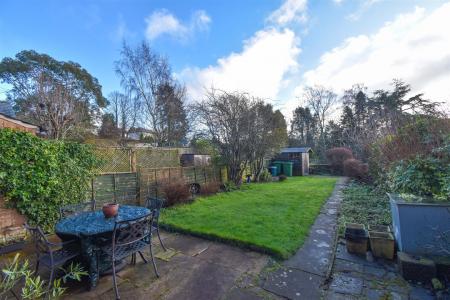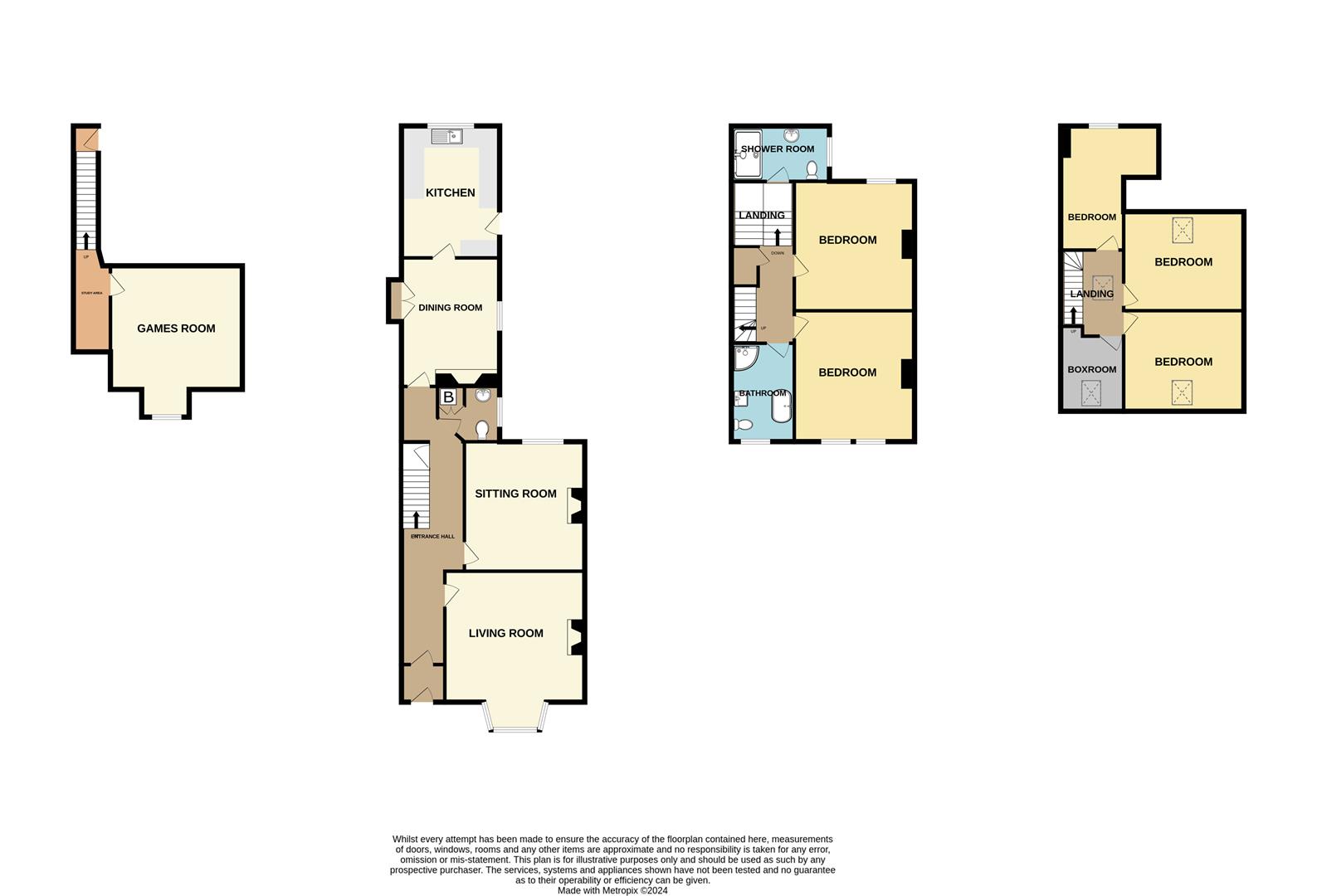- Elegant and Characterful Victorian Town House in the New Streets Conservation Area
- Spacious and Flexible Accommodation over Four Floors
- Drawing Room, Sitting Room, Dining Room, Cloakroom + Kitchen
- Basement Games Room + Office Area
- 5 Bedrooms + Box Room/6th Bedroom, House Bathroom + Separate Shower Room
- Enclosed Garden to the Rear with Pedestrian Access
- Gas Central Heating via a Condensing Boiler
- Tenure: Freehold. EPC Rate: D. Council Tax Band: C
5 Bedroom Townhouse for sale in Penrith
Sandbank is an elegant and handsome, traditional sandstone terraced townhouse in the New Streets Conservation Area, as well as being conveniently located for Penrith town centre. The characterful accommodation is spread over 4 floors and comprises: Vestibule, Hallway, Drawing Room, Sitting Room, Dining Room, Kitchen + Cloakroom, Basement Games Room + Office/Study Area. 2 Double Bedrooms, a Shower Room, a Bathroom to the first floor and 3 further Bedrooms plus Box Room/6th Bedroom to the second floor. Outside there is a forecourt Garden and an Enclosed Rear Garden with pedestrian access to Beacon Street . The property also benefits from Gas Central Heating via a Condensing Boiler.
Location - From the centre of Penrith, head up Sandgate and turn left at the roundabout into Meeting House Lane. Take the second right into Lowther Street. Number 69 is on the right hand side.
Amenities - Penrith is a popular market town, having excellent transport links through the M6, A66, A6 and the main West coast railway line. There is a population of around 17,000 people and facilities include: infant, junior and secondary schools. There are 5 supermarkets and a good range of locally owned and national high street shops. Leisure facilities include: a leisure centre with; swimming pool, climbing wall, indoor bowling, badminton courts and a fitness centre as well as; golf, rugby and cricket clubs. There is also a 3 screen cinema and Penrith Playhouse. Penrith is known as the Gateway to the North Lakes and is conveniently situated for Ullswater and access to the fells, benefiting from the superb outdoor recreation opportunities.
Services - Mains water, drainage, gas and electricity are connected to the property.
Tenure - The property is freehold and the council tax is band C
Viewing - STRICTLY BY APPOINTMENT WITH WILKES-GREEN + HILL
Accommodation -
Entrance - Through a broad part glazed, panel door to the;
Vestibule - With exposed, polished floorboards, dado rail around and plaster coving to the ceiling. A broad part glazed panel door leads to the;
Hallway - Having exposed, polished floorboards, dado rail around and plaster coving to the ceiling. There is a single radiator and painted wood panel doors off. The stairs, with natural wood treads, banister and spindles, lead to the first floor.
Drawing Room - 4.45m x 4.65m + bay (14'7 x 15'3 + bay) - A large bay window, with coloured leaded glass windows above, faces to the front and a living flame gas fire is set in a marble hearth, back and surround. There is plaster coving to the ceiling, a picture rail around, an ornate plaster ceiling rose, two double radiators and a TV point,
Sitting Room - 4.32m x 3.94m (14'2 x 12'11) - A sash window, with window seat faces to the rear and an open fire grate is set in a tiled hearth and back with a wooden surround. There is plaster coving to the ceiling, a picture rail around, an ornate plaster ceiling rose, a double radiator and a telephone point,
Inner Hall - With travertine limestone flooring, an original built in corner cupboard, a wood panel door to the dining room and a door to the;
Cloakroom - Fitted with a white toilet and a wash basin and having travertine tiled floor and a window to the side. A built in airing cupboard houses the Worcester gas fired, condensing boiler which provides the hot water and central heating.
Dining Room - 3.58m x 3.33m (11'9 x 10'11) - Having travertine limestone flooring and a large inglenook with a living flame cast iron gas stove. There is an original, large recessed cupboard to one wall, a sash window to the side and a glazed light tunnel to the ceiling, A ceiling trap gives access to the roof space above and a door leads to the;
Kitchen - 4.09m x 3.38m (13'5 x 11'1) - Fitted with a range of painted wood wall and base units and a wood effect work surface incorporating a white composite single drainer sink with mixer tap and tiled splash back. There is space for an electric cooker with an extractor hood above, space for an upright fridge freezer and plumbing for a washing machine & dishwasher. A double glazed window overlooks the garden to the rear and a ceiling trap gives access to the roof space above. There is travertine limestone flooring and a part glazed panel door leads out to the side access to the rear garden.
Accessed from the hall through a painted panel door, stairs lead down to the;
Lower Hall/Study Area - With a double radiator and a door to the;
Games Room - 4.27m x 4.27m (14' x 14') - Having a basement window to the front, a double radiator and TV point. Wall cupboards house the MCB consumer unit, the electric and gas meters.
Half Landing - A part glazed panel door leads to the;
Shower Room - 2.03m x 3.18m (inc shower) (6'8 x 10'5 (inc shower - Fitted with a white toilet having a concealed cistern, a wall mounted wash basin and a large shower enclosure with wall panels to three sides, a mains fed shower and clear screen. There are recessed down lights, a chrome heated towel rail, a ceramic tiled floor and a sash window to the side.
Landing - Having a dado rail around, plaster coving to the ceiling and stairs with natural wood tread, banister and spindles to the second floor. A door gives access to a large under stair cupboard. A small door above the shower room gives access to the floored loft space housing the pressurised hot water tank. Painted wood panel doors lead off.
Bedroom One - 4.52m x 3.86m (14'10 x 12'8) - Having two sash windows to the front, polished, natural floorboards and plaster coved ceiling. There is a cast iron feature fireplace and a double radiator.
Bedroom Two - 4.32m x 3.86m (14'2 x 12'8) - Having a sash window to the rear and coved ceiling. There is a cast iron feature fireplace and a double radiator.
Bathroom - 3.18m x 2.18m (10'5 x 7'2) - Fitted with a macerator toilet, a wash basin and a claw foot bath with shower mixer taps. There is a separate quadrant shower enclosure with wall panels to two sides and a mains fed shower. A sash window faces to the front and there is a shaver socket, coved ceiling and radiator/towel rail.
Second Floor - Landing - With exposed polished floor boards, a double glazed Velux window in a light tunnel and doors off.
Bedroom Three - 3.33m x 3.89m (10'11 x 12'9) - Having a sloped ceiling with a double glazed Velux window. Single radiator.
Bedroom Four - 3.38m 3.89m (11'1 12'9) - Having a sloped ceiling with a double glazed Velux window. There is a single radiator and polished floorboards.
Bedroom Five - 3.84m x 3.10m max, 2.13m min (12'7 x 10'2 max, 7' - Having a uPVC double glazed window to the rear, a sloped ceiling and a single radiator. There is a cast iron feature fireplace.
Box Room - 3.10m x 2.18m (10'2 x 7'2) - Having a sloped ceiling with roof light and a double radiator. A ceiling trap gives access to a roof void.
Outside - There is a forecourt garden with mature shrubs and a stone wall to the roadside. A flagged path and stone steps lead to the front door.
Rear Garden - Having a stone paved patio area around the house and a lawn with shrub/flower beds/borders. A stone flagged path leads to a further paved area and garden shed. A gate gives access to a path at the rear with pedestrian access to Beacon Street.
The garden enjoys an open outlook across the allotments to the rear.
Important information
Property Ref: 319_32867513
Similar Properties
4 Bedroom Detached House | £450,000
Located less than 2 miles form Appleby and 3 miles from the Village of Bolton sits the picturesque Village of Colby. Thi...
2 Bedroom Cottage | £435,000
A hidden gem in the centre of the popular Eden Valley village of Culgaith, Clover Cottage is a spacious, modern detached...
4 Bedroom End of Terrace House | £410,000
In the Eden Valley village of Kirkby Thore, between Penrith and Appleby, Copping Hill is a fine, late Victorian house, o...
5 Bedroom Detached House | £465,000
On the edge of the desirable Woodberry Heights development, itself on the edge of Penrith, number 33 Freesia Gardens is...
Otters Holt, Culgaith, Penrith
4 Bedroom Detached House | £465,000
Positioned at the head of the cul-de-sac in the increasingly desirable Eden Valley village of Culgaith, 37 Otter's Holt...
3 Bedroom Detached House | £465,000
Built by respected local developers "Dudsons", in a small cul-de-sac towards the top of Fell Lane in the New Streets Con...

Wilkes-Green & Hill Ltd (Penrith)
Angel Lane, Penrith, Cumbria, CA11 7BP
How much is your home worth?
Use our short form to request a valuation of your property.
Request a Valuation







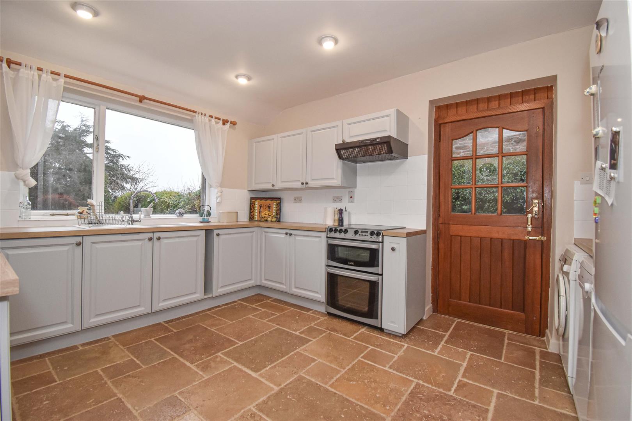
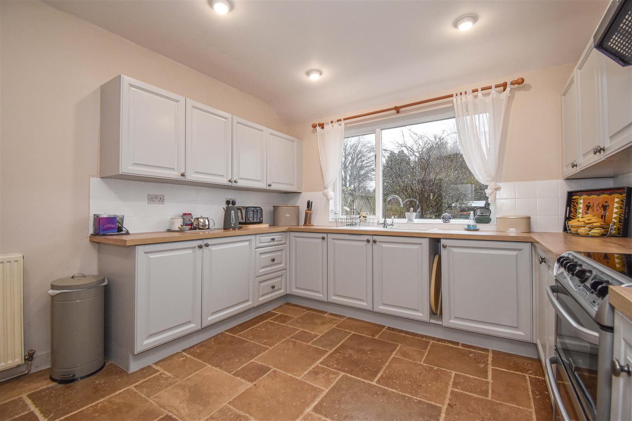
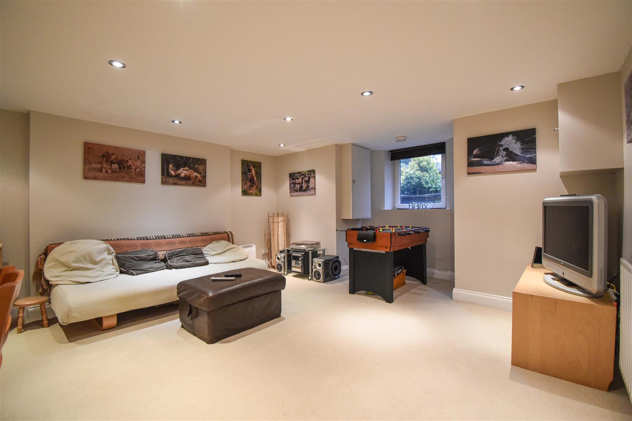





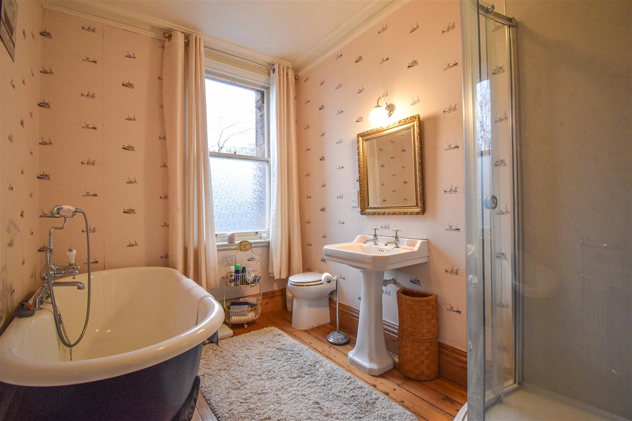

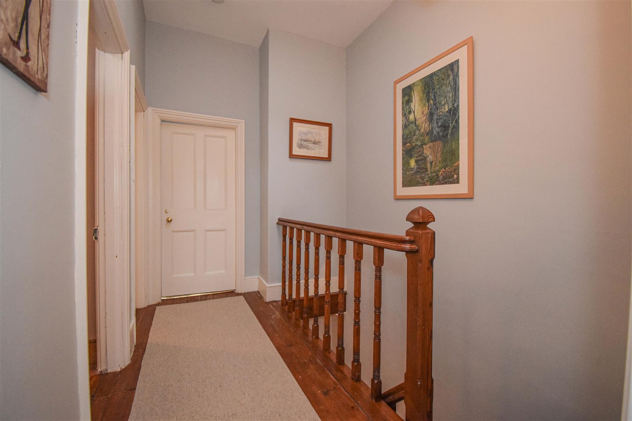
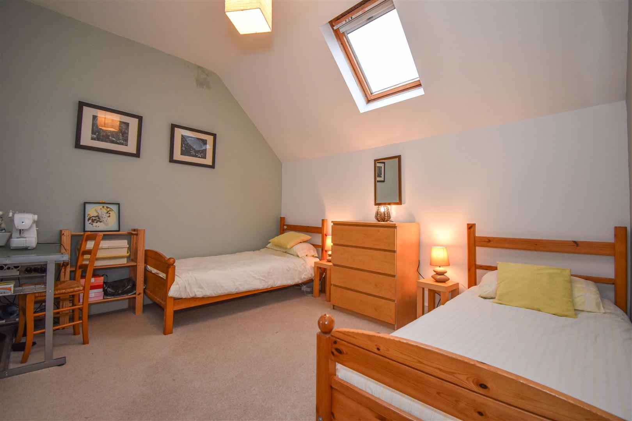
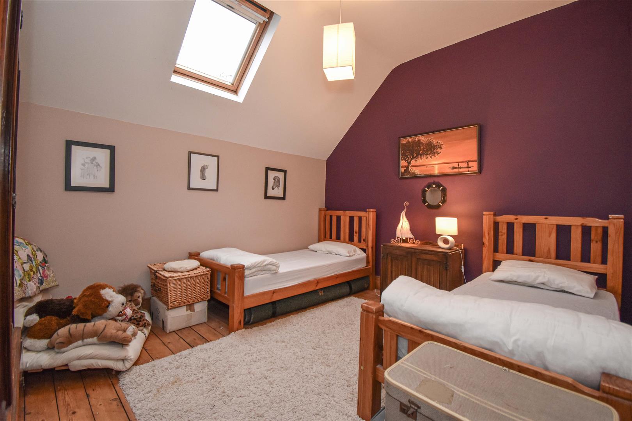
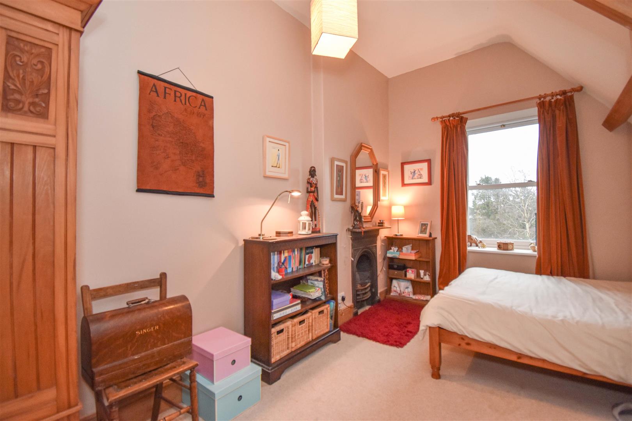


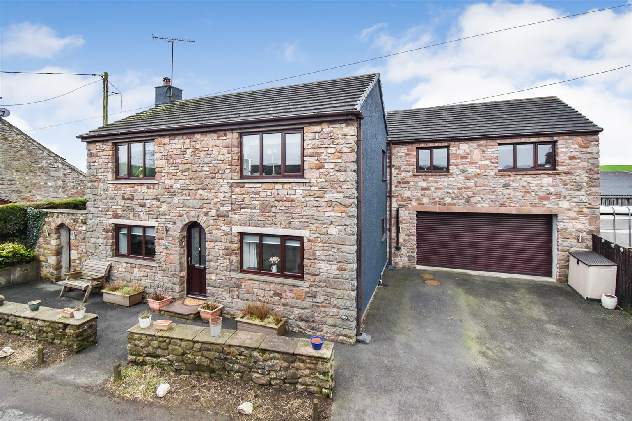
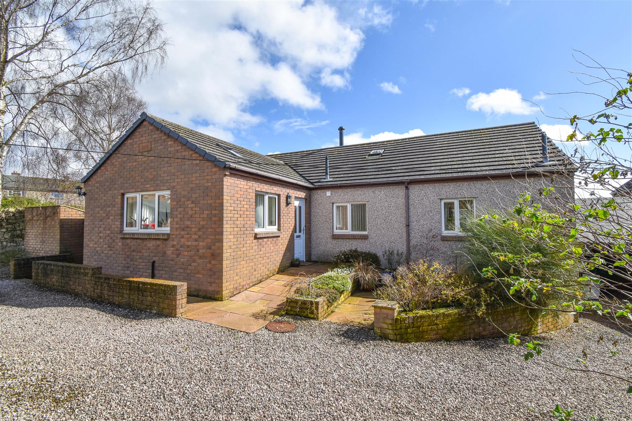

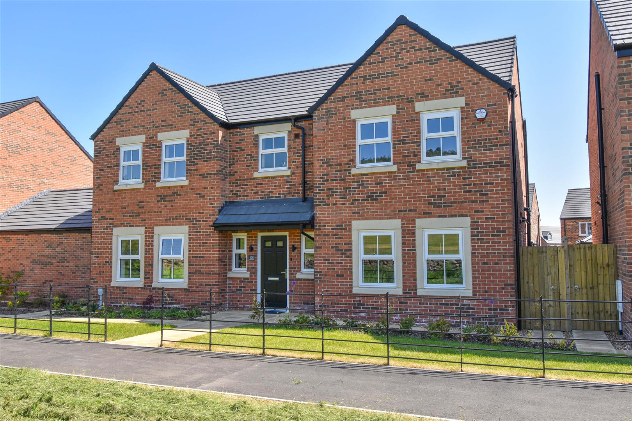
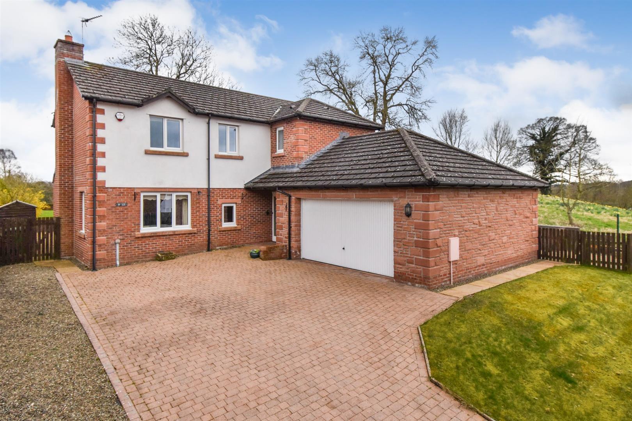
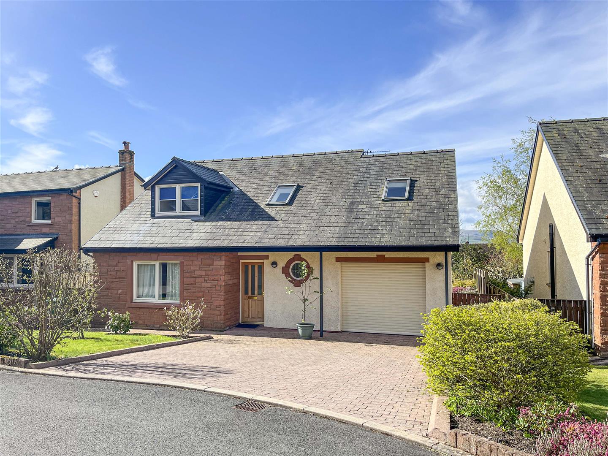
![69_lowther_Street[1].jpg](https://static.propertylogic.net/properties/2/591/1085/3352449/IMG_jpth14626iqIPBVB291vb5Ex67LpkqPgoHduZoJs0fUappuK97yquoDfBCkq_large.jpg)
