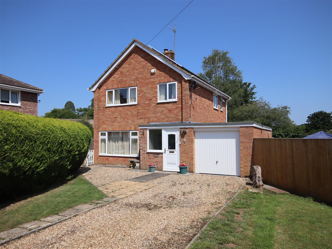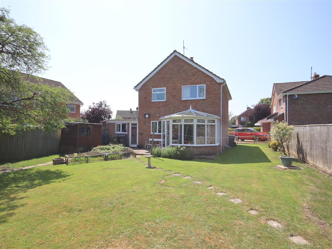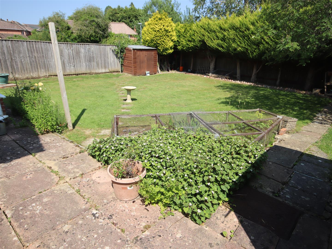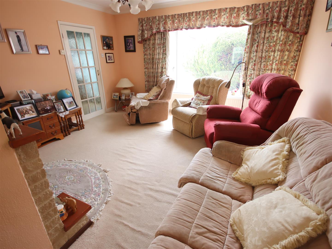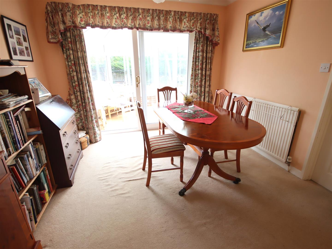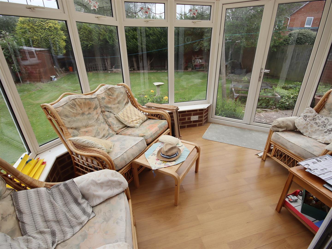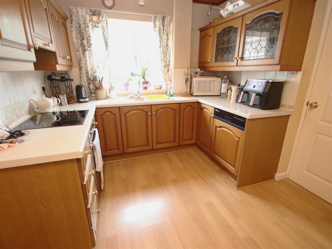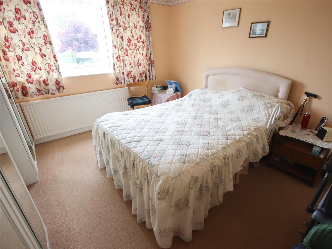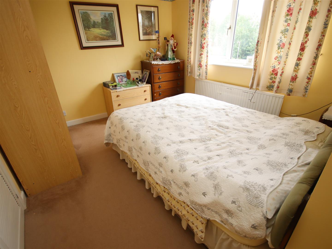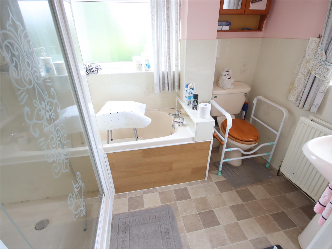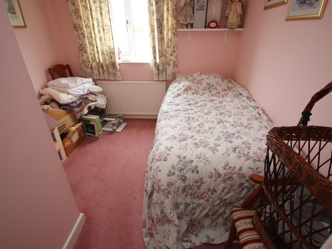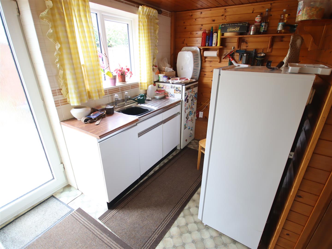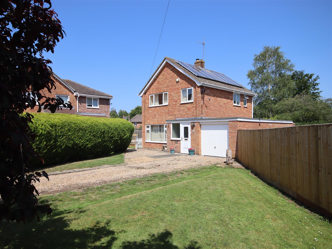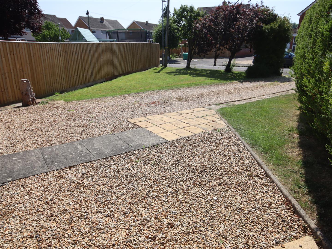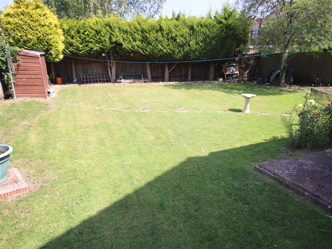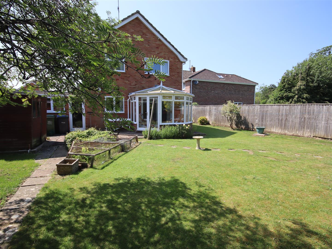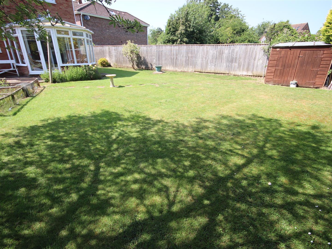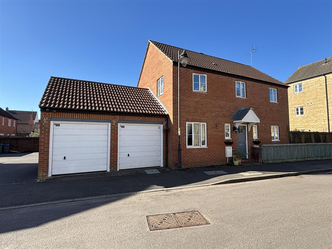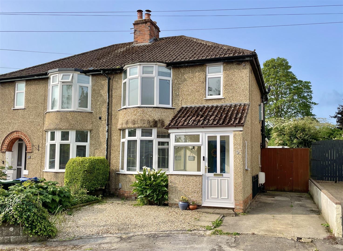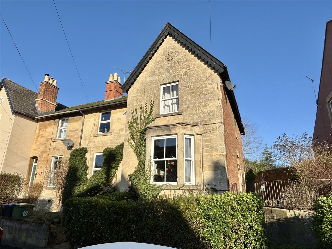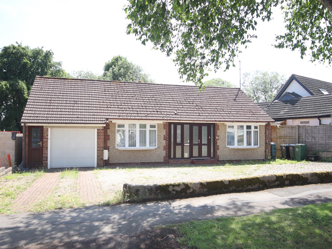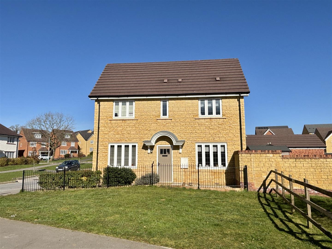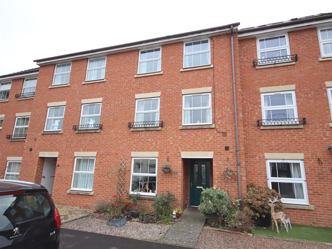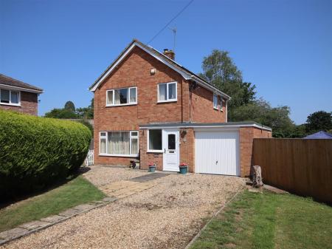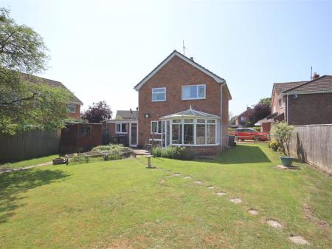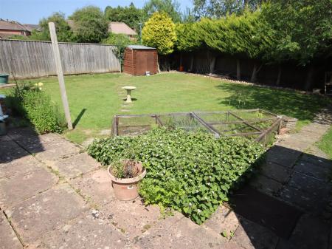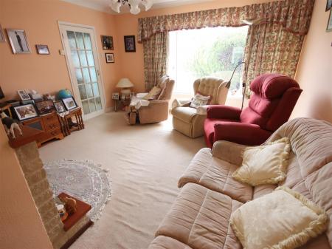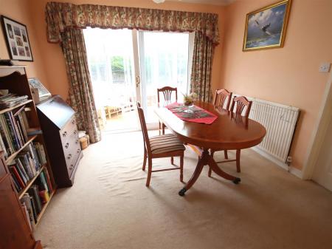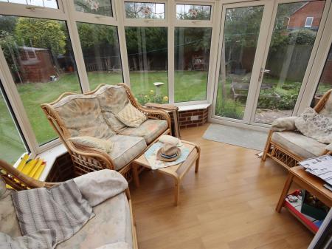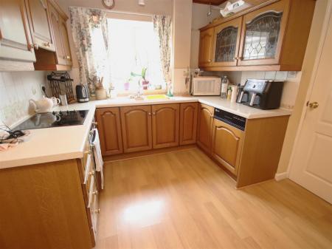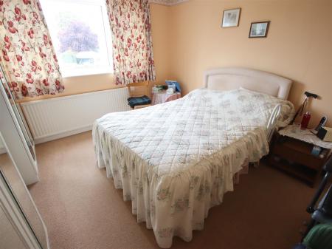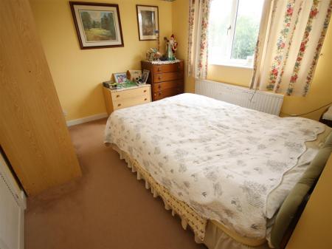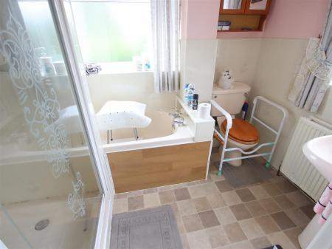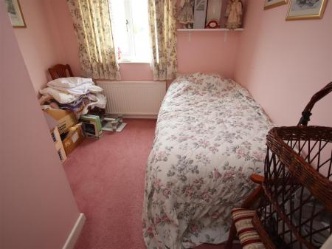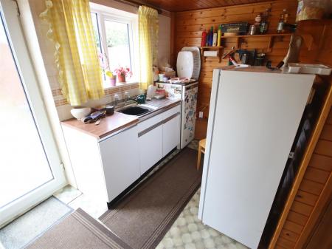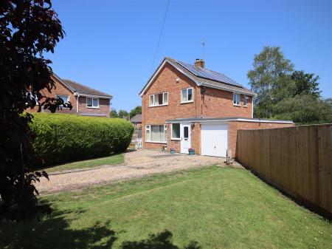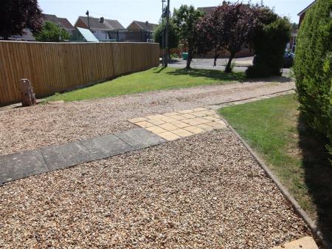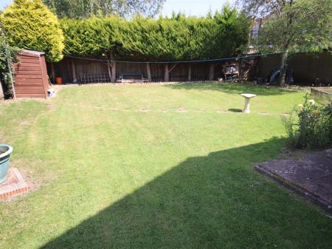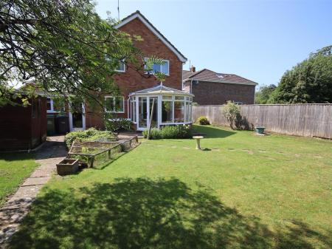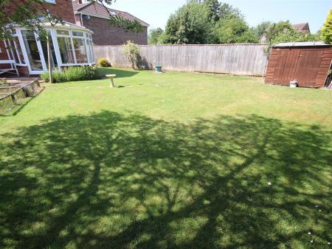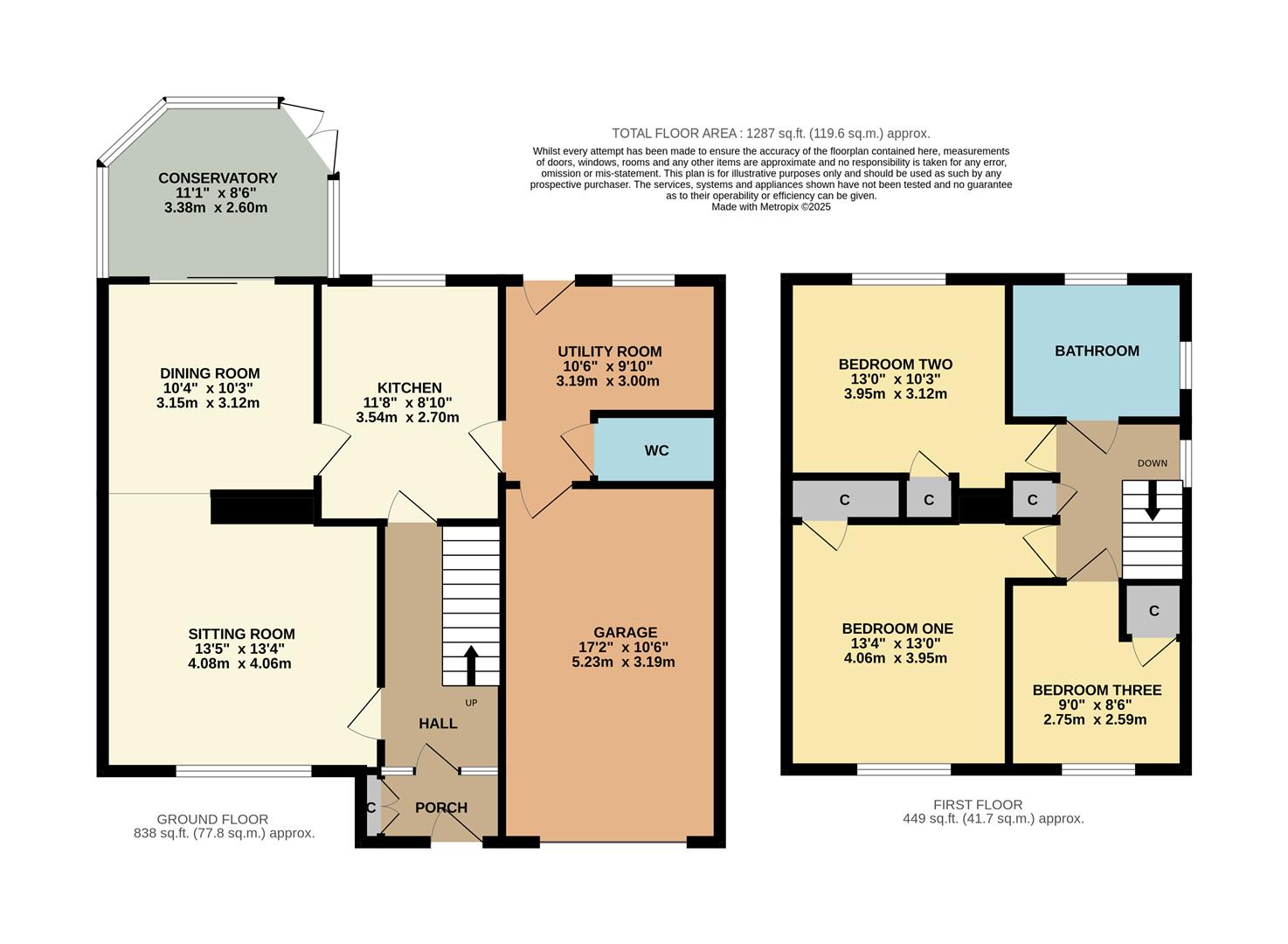- Three Bedroom Detached House
- Conservatory
- Ample Off Road Parking
- Located within Rockery Park
- Cul-De-Sac Location
- Generous Gardens to the Front & Rear
3 Bedroom Detached House for sale in Calne
A well-proportioned three bedroom detached house set on generous plot in a small cul-de-sac within the popular area of Rookery Park, conveniently located near local amenities, schools and park. The accommodation offers an entrance porch, reception hall, sitting room with a feature open fireplace, separate dining room with patio doors to a double glazed conservatory, kitchen fitted units and built-in oven and hob, useful utility room with downstairs WC, three good size bedrooms and bathroom with separate shower. The property has a generous frontage with driveway providing off road parking leading to an attached and a large area of lawn with potential to create further parking. The gardens extend to the side and rear enjoying a good degree of privacy and offering potential for extension subject to the necessary consents.
Situation - Rookery Park is a sought after development on the southern side of Calne which offers a range of shopping, leisure and educational facilities. Further amenities can be found in the nearby market towns of Chippenham which has a mainline railway station, Devizes and Marlborough and both junctions 16 & 17 of the M4 motorway are accessible. There are excellent sports facilities to include Golf at North Wilts Golf Club.
Accommodation Comprising: - Obscure uPVC double glazed entrance door to:
Entrance Porch - Obscure uPVC double glazed window to front. Cupboard. Wood laminate flooring. Obscure glazed door and side panels to:
Reception Hall - Two radiators. Stairs to first floor with cupboard under. Wood laminate flooring. Doors to:
Sitting Room - Double glazed window to front. Radiator. Feature open fireplace with stone surround and display plinth to side. Coving. Opening through to:
Dining Room - Radiator. Coving. Door to Kitchen. uPVC double glazed sliding patio doors to:
Conservatory - uPVC double glazed with French doors to garden. Radiator. Wood laminate flooring.
Kitchen - Double glazed window to rear. Radiator. Range of drawer and cupboard base units and matching wall mounted cupboards. Rolled edge worksurfaces with tiled splashbacks and inset one and a half bowl single drainer sink unit with chrome mixer tap. Built-in electric oven and hob with extractor over. Integrated dishwasher. Wood laminate flooring. Door to:
Utility Room - Obscure double glazed door to rear. Double glazed window to rear. Radiator. Cupboard base unit with single bowl single drainer stainless steel sink unit and tiled splashbacks. Space and plumbing for washing machine. Door to Garage. Door to:
Cloakroom - Wall hung wash basin with tiled splashbacks. Low level WC. Light and shaver point.
First Floor Landing - Double glazed window to side. Access to roof space, boarded with ladder and light. Cupboard housing gas fired boiler and hot water tank. Doors to:
Bedroom One - Double glazed window to front. Radiator. Fitted wardrobes and drawer unit. Built-in cupboard.
Bedroom Two - Double glazed window to rear. Radiator. Built-in cupboard.
Bedroom Three - Double glazed window to front. Radiator. Overstairs storage cupboard.
Bathroom - Obscure double glazed window to side and rear. Radiator. Panelled bath. Separate shower cubicle. Pedestal wash basin. Close coupled WC. Tiling to principal areas. Light and shaver point. Wall mounted Dimplex fan heater.
Outside -
Front Garden - Generous frontage with large area of lawn, trees and mature hedgerow. Gravelled area providing ample off road parking. Gated side access.
Garage - Up and over door. Power and light.
Rear Garden - Enclosed by fencing and enjoying a good degree of privacy. Laid mainly to lawn with patio area and garden pond. Two sheds.
Directions - Proceed out of the centre of Calne on the A4 towards Marlborough into Quemerford. Continue passed Holy Trinity Church and the Talbot Inn public house and take the next turning on the right into Stockley Lane. Take the third turning on the right into The Rise and Elm Close is the first turning on the right hand side.
Property Ref: 16988_33982265
Similar Properties
4 Bedroom Detached House | £369,950
A modern four bedroom detached family home located on the northern side of Calne, providing convenient access to Chippen...
3 Bedroom Semi-Detached House | £369,950
An extended and well presented older style bay windowed three bedroom semi detached house ideally situated at the end of...
3 Bedroom End of Terrace House | Guide Price £365,000
NO ONWARD CHAIN! An attractive period property with accommodation arranged over four floors and ideally situated just a...
3 Bedroom Detached Bungalow | Offers in excess of £375,000
FOR SALE BY INFORMAL TENDER. A mature three bedroom detached bungalow set on a good size plot in one of Chippenham's mos...
3 Bedroom Detached House | £375,000
NO ONWARD CHAIN! A modern three bedroom detached house on a good sized plot in the popular area of Hilltop Park on south...
4 Bedroom Townhouse | £375,000
A much improved and well presented 3/4 bedroom town house with spacious accommodation arranged over three floors ideally...
How much is your home worth?
Use our short form to request a valuation of your property.
Request a Valuation

