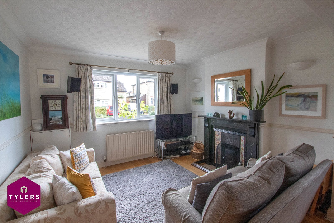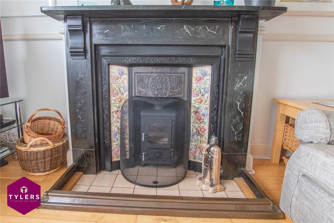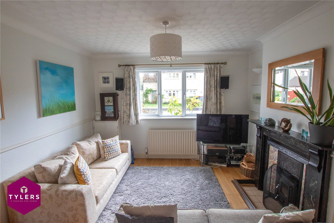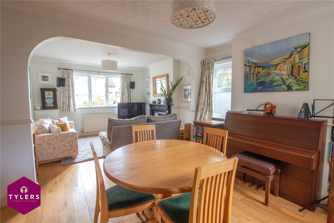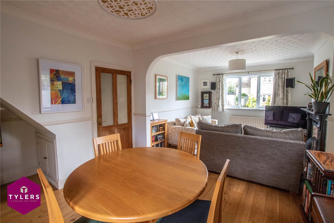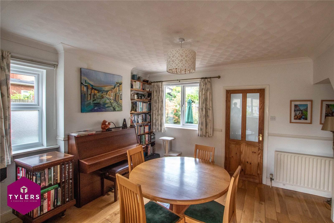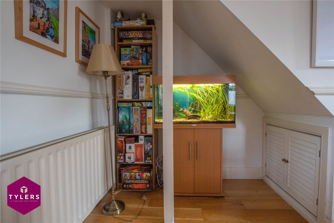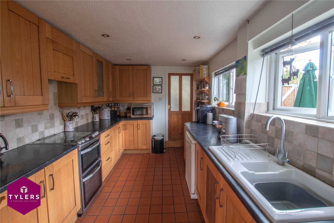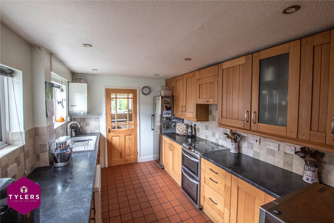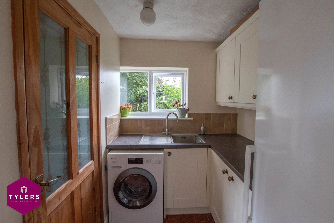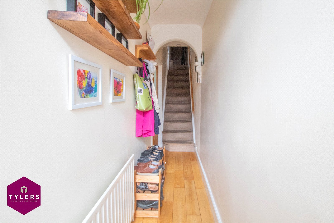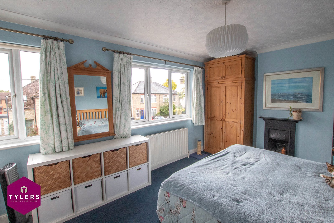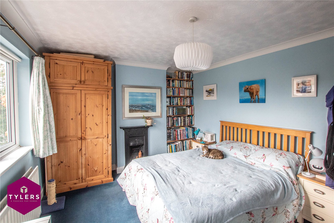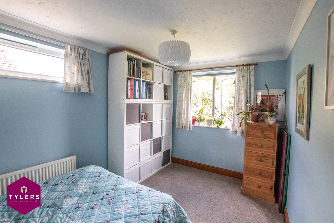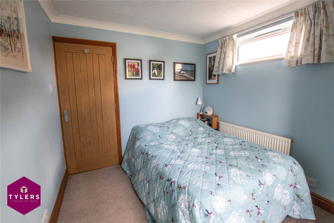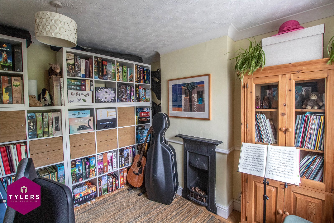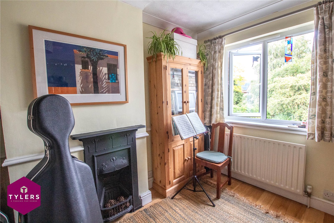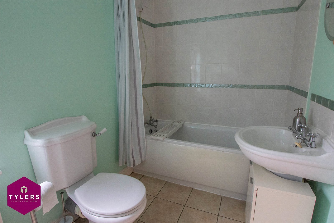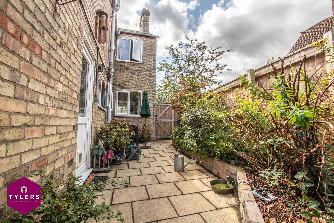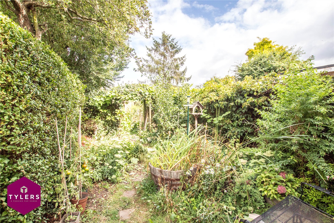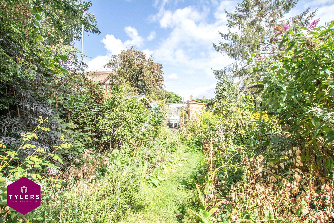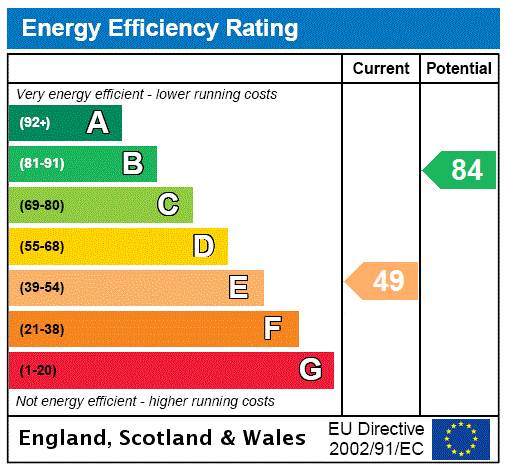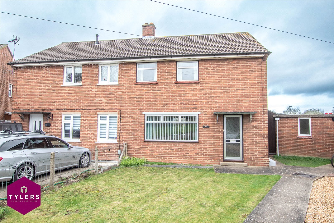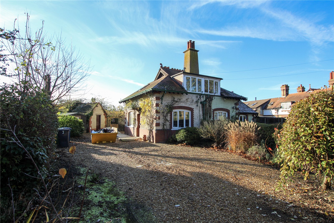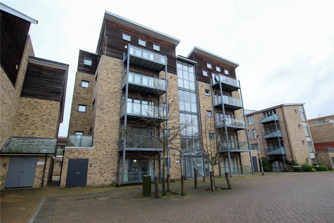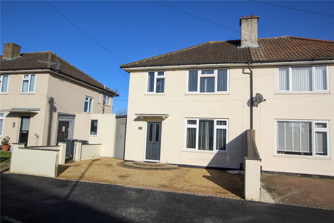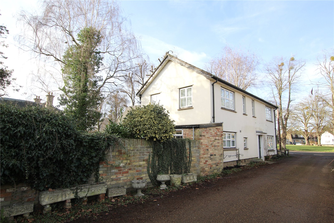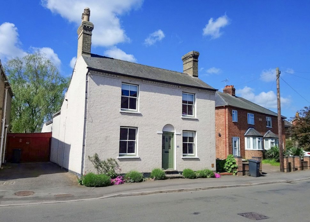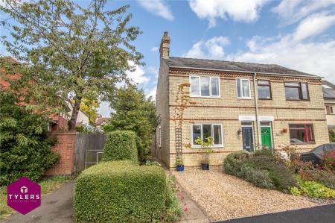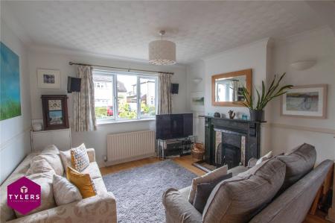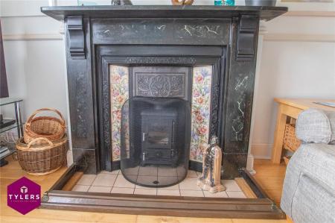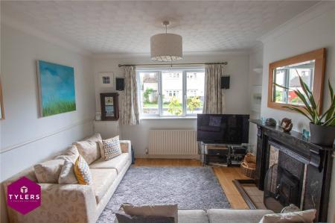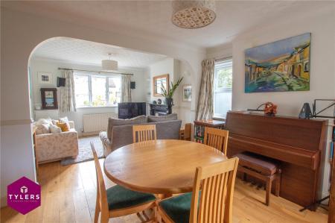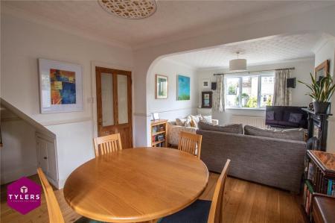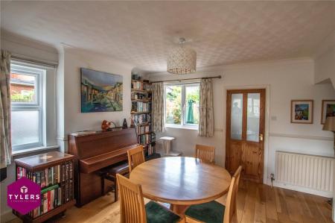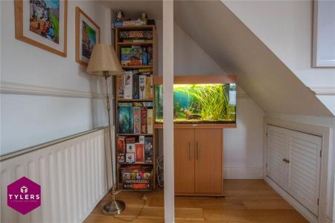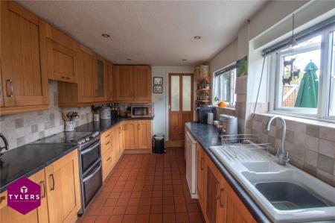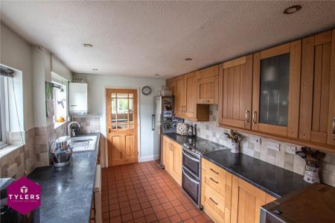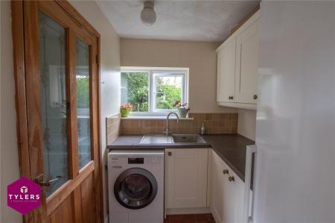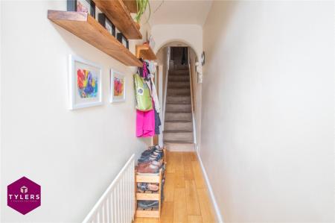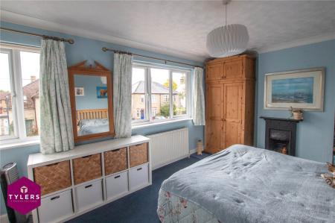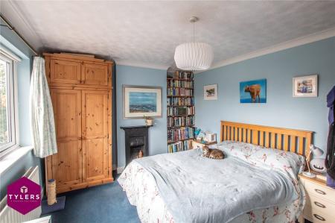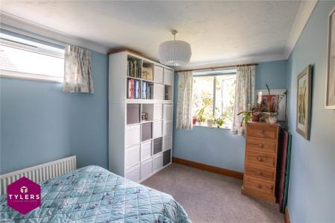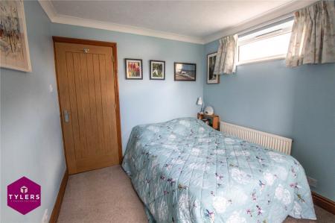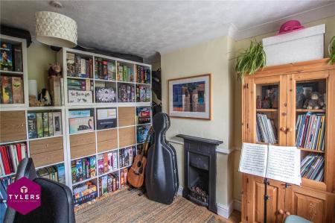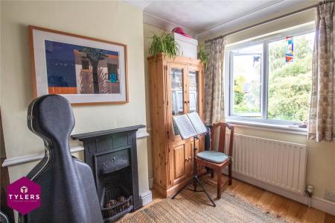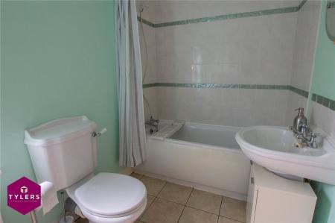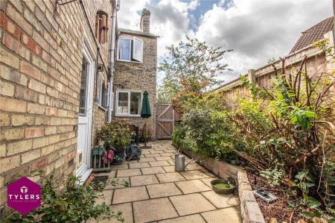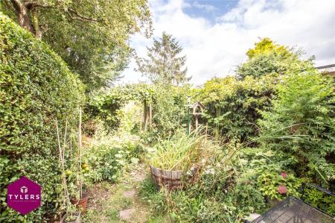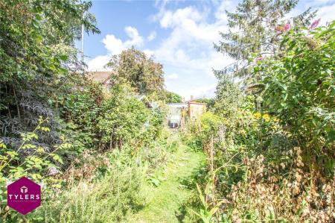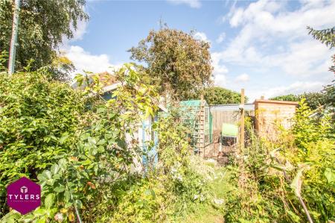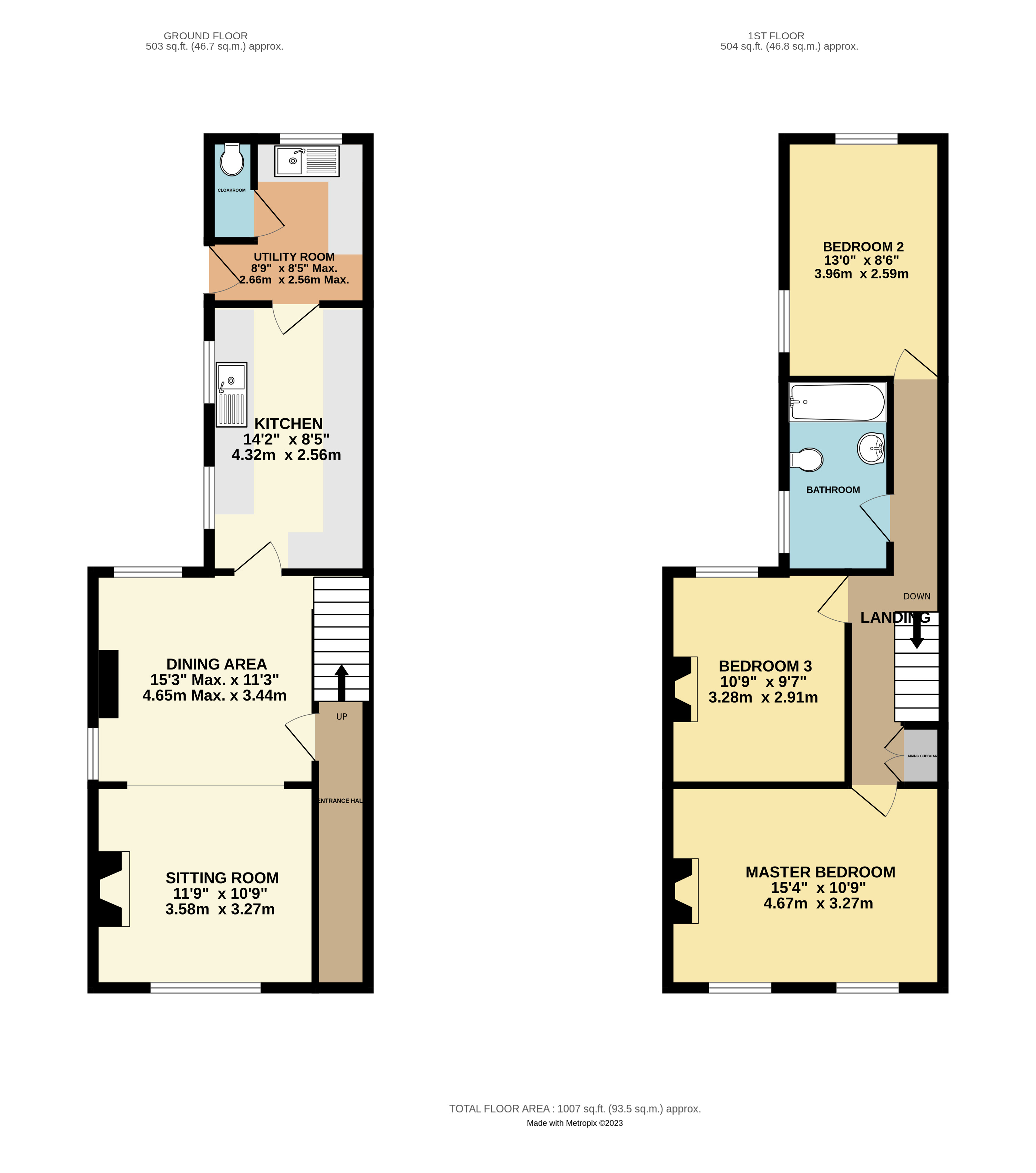- • Extended Semi Detached Edwardian Home
- • Three Double Bedrooms
- • Through Lounge/Diner
- • Kitchen
- • Utility
- • Cloakroom
- • First Floor Bathroom
- • Gas Radiator Heating
- • Off Road Parking
- • Mature Rear Garden
3 Bedroom Semi-Detached House for sale in Cambridge
Ground Floor Accommodation:-
There is a welcoming Entrance Hall with wood flooring, decorative archway, stairs leading to the first floor and door to:- Living Room originally two separate rooms now made into one large reception with double glazed windows to front side and rear aspects. Feature fireplace with log burner. Wood flooring. Door to:- Kitchen which is a good size with a range of top and base units with roll top work surfaces over. Electric and Gas cooker points. Enamel sink unit in front of double glazed window to side aspect. Plumbing for dishwasher. Wall mounted gas boiler. Door to:- Utility which has been recently updated with stainless steel sink unit in front of double glazed window to rear aspect. Plumbing for washing machine. A range of top and base units with roll top work surfaces over. Door leading outside. Door to:- Cloakroom comprising of a close coupled W.C.
First Floor Accommodation:-
There is a split level landing with loft access, airing cupboard and doors to:- The master bedroom which spans the full width of the property with two double glazed windows to front aspect. Feature cast iron fireplace. Bedroom 2 forms part of the extension and is another double, located at the back of the property with views over the garden. Bedroom 3 is a smaller double with a cast iron fireplace, wood flooring and double glazed window to rear aspect. Family Bathroom comprises of a close coupled W.C. Pedestal wash hand basin. Panelled bath with shower attachment over. Extractor fan. Double glazed opaque window to side aspect.
Outside:-
The property stands back from the road beneath a pitched and tiled roof and provides off road parking with shrubs and borders with paved pathway leading to a side gate, which in turn leads to the rear of the property. The rear garden enjoys a recently laid patio area with raised beds. There is a variety of different trees, shrubs and borders as well as a recently installed timber shed.
Important information
This is a Freehold property.
This Council Tax band for this property C
EPC Rating is E
Property Ref: HIS_HIS160339
Similar Properties
3 Bedroom Semi-Detached House | Asking Price £425,000
A spacious three bedroom semi detached family home in a popular location with a large garden and detached single garage.
2 Bedroom Semi-Detached House | Asking Price £425,000
A most appealing attractive ' Chivers Cottage ' extended and well presented retaining many original character features s...
2 Bedroom Ground Floor Flat | Asking Price £420,000
A stunning two bedroom ground floor flat with ensuite, terrace garden and allocated parking sat in this sought after Vie...
3 Bedroom Semi-Detached House | Asking Price £445,000
A much improved three bedroom semi-detached home with parking and a long 25m (82ft) rear landscaped garden offering scop...
3 Bedroom Detached House | Asking Price £450,000
A three bedroom detached individual property with car port and off road parking occupying a prime location overlooking t...
3 Bedroom Detached House | Asking Price £460,000
An extended three bedroom period cottage of charm and character boasting two bathrooms and three reception rooms in land...
How much is your home worth?
Use our short form to request a valuation of your property.
Request a Valuation


