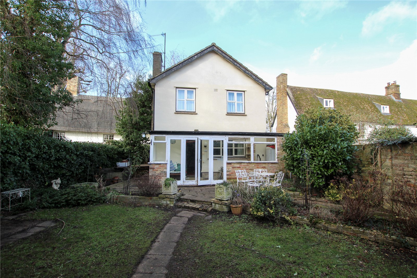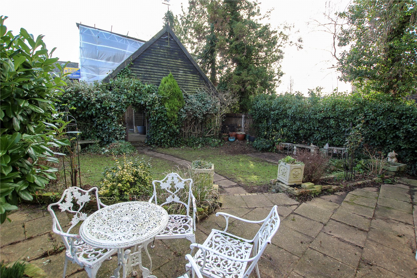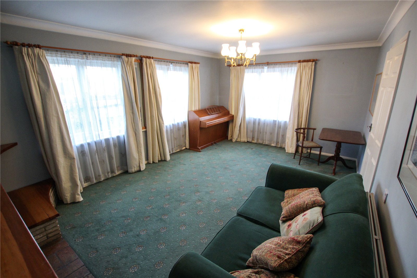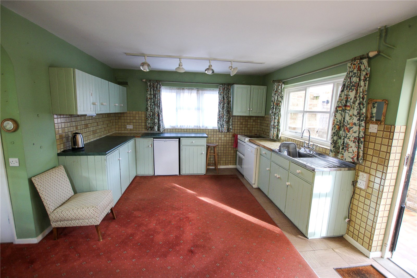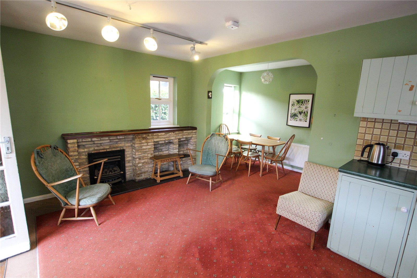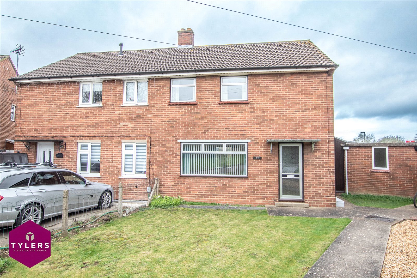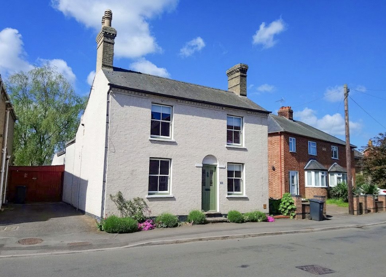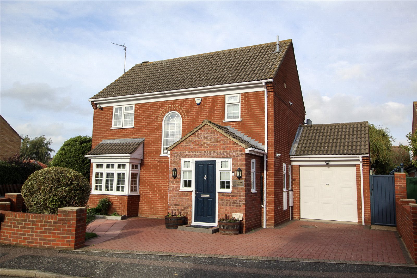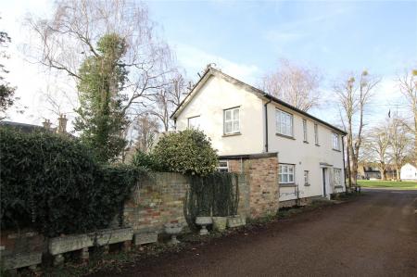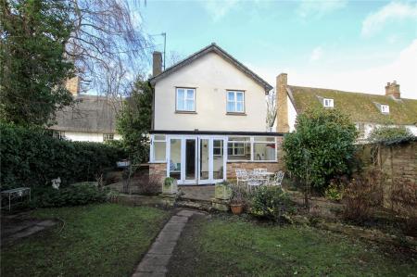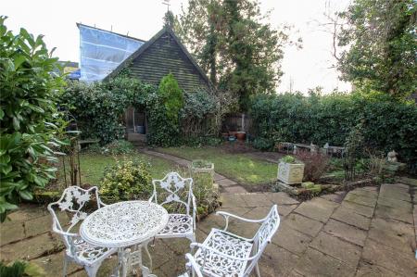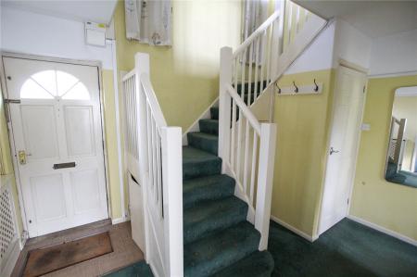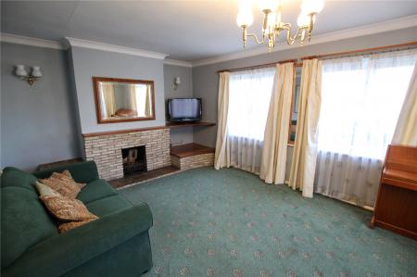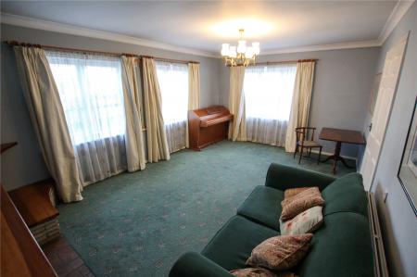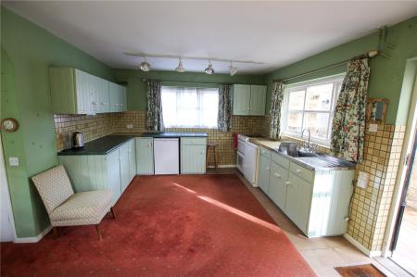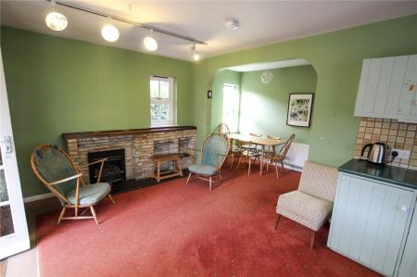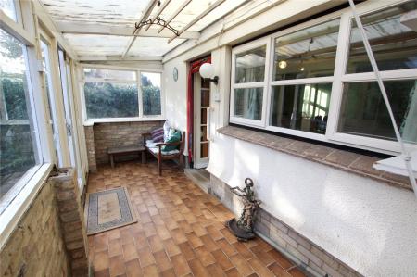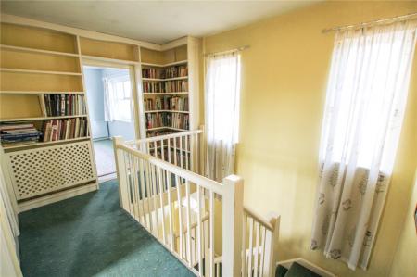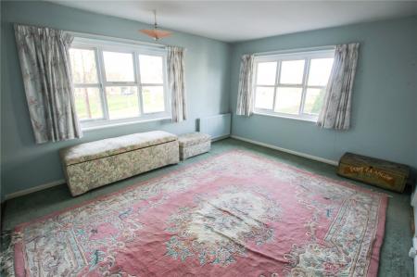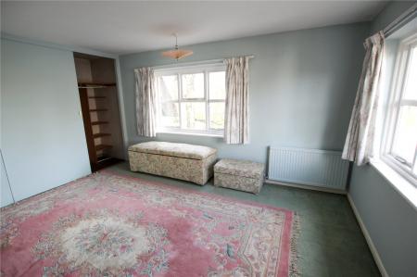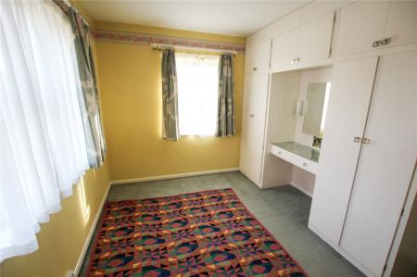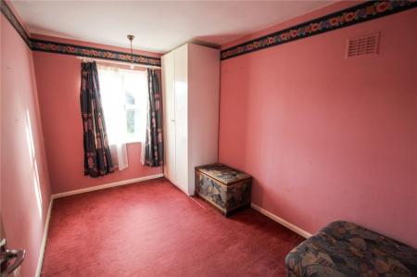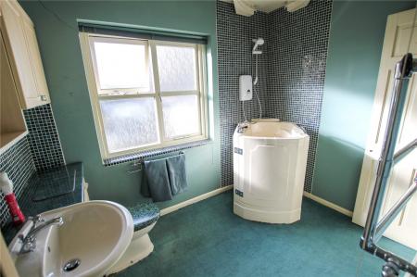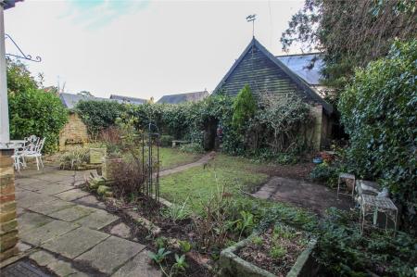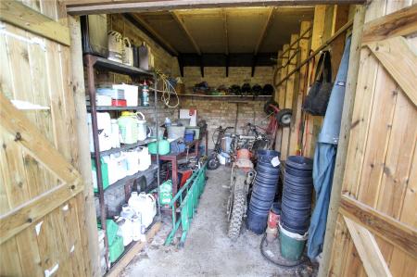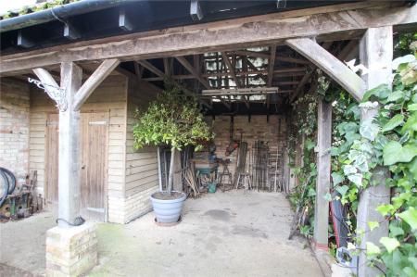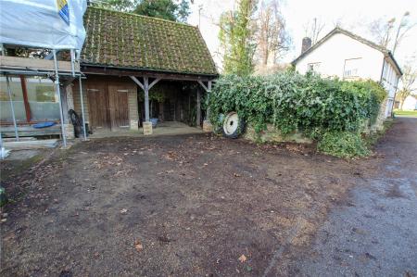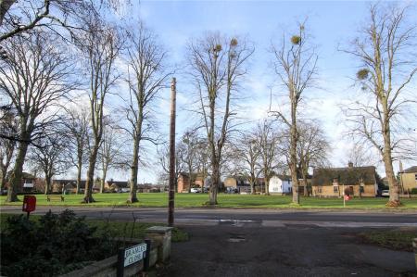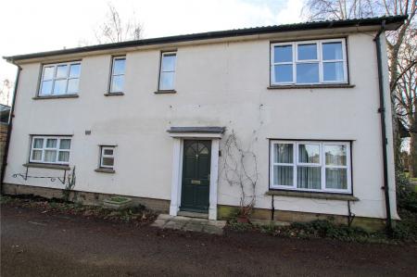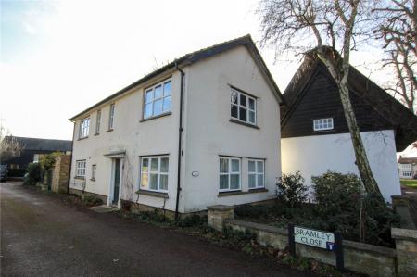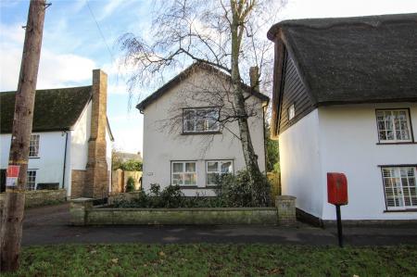- • Good size three bedroom accommodation overlooking the village green built around 1958.
- • Two bathroms and a 3rd WC.
- • Gas central heating and double glazed windows.
- • Enclosed rear garden.
- • Car port and driveway parking.
- • Requires some cosmetic updating.
- • Prime location and bespoke property.
- • No upward chain.
3 Bedroom Detached House for sale in Cambridge
Ground Floor
Side entrance door and hallway with stairs off and under stair storage cupboard, two windows along the stairway maximise the natural light into the accommodation.
Sitting Room
With feature open fireplace and tile brick surround and hearth, twin aspect windows looking over the green, wall mounted light fittings.
Wet Room
Adapted for the current owner with a white suite, WC, hand basin and shower, grab rails, tiling and frosted window.
Cloakroom
A 3rd white WC and two toned cheque tiled floor.
Kitchen Dining Room
L shaped with windows to three aspects, a range of cupboard units and work top with oven, diswasher, sink and drainer, a gas fireplace - with back boiler and tiled brick surround.
Conservatory/Lean to.
With a private outlook, tiled floor, exposed brick and plumbing for appliances, double doors open to the garden.
First Floor
Galleried landing with built in bookshelves, loft access to the roof space, built in shelved cupboard and second airing cupboard housing the hot water cylinder.
Bedroom 1.
Twin aspect with stunning views over the village green and beyond, built in storage with sliding doors along one wall.
Bedroom 2
Another twin aspect room with built in furniture.
Bedroom 3.
A good third bedroom overlooking the rear garden.
Bathroom
Adapted with a walk in bath/shower, wash hand basin, WC, built in cabinet units and separate shelved wardrobe.
Outside
A low brick wall with mature shrubs sets the property back at the entrance to Bramley Close. The main entrance door is to the side with vehicular access to the rear and parking. An enclosed rear garden measures approximately 8.41m deep x 9.75m wide ( 27.59ft x 31.99ft ) returning to the side of the property and to the rear of the car port. laid as a paved patio over two levels with lawn and well stocked borders with an iron gate to the rear accessing parking for two in front of a timber framed car port with light and power and a built in storage unit within.
Important information
This is a Freehold property.
This Council Tax band for this property F
EPC Rating is E
Property Ref: HIS_HIS220411
Similar Properties
3 Bedroom Semi-Detached House | Asking Price £445,000
A much improved three bedroom semi-detached home with parking and a long 25m (82ft) rear landscaped garden offering scop...
2 Bedroom Semi-Detached House | Asking Price £425,000
A most appealing attractive ' Chivers Cottage ' extended and well presented retaining many original character features s...
3 Bedroom Semi-Detached House | Asking Price £425,000
A spacious three bedroom semi detached family home in a popular location with a large garden and detached single garage.
3 Bedroom Detached House | Asking Price £460,000
An extended three bedroom period cottage of charm and character boasting two bathrooms and three reception rooms in land...
4 Bedroom End of Terrace House | Asking Price £475,000
An extended and much improved four bedroom end of terrace cottage retaining character features only a short stroll from...
4 Bedroom Detached House | Asking Price £490,000
A well presented and updated modern four bedroom detached family home occupying a corner position with off road parking...
How much is your home worth?
Use our short form to request a valuation of your property.
Request a Valuation


