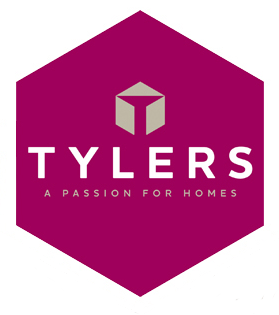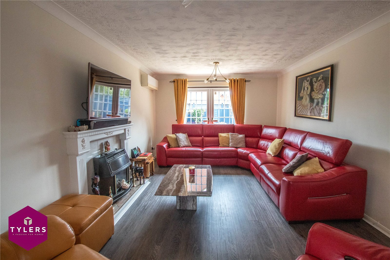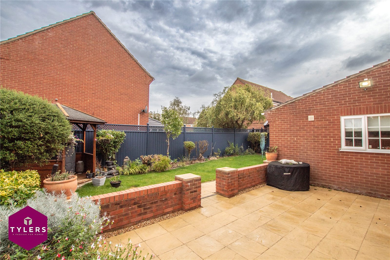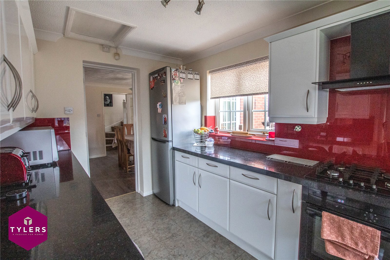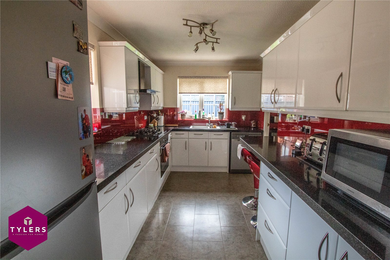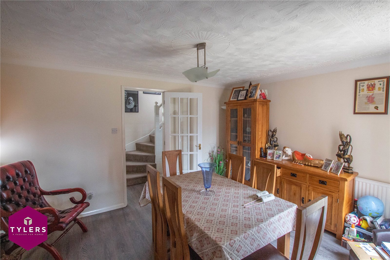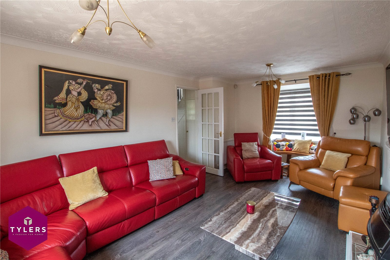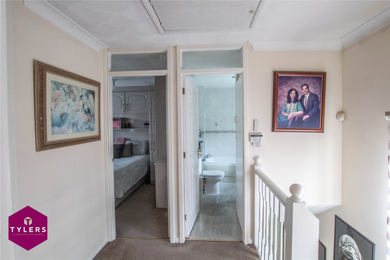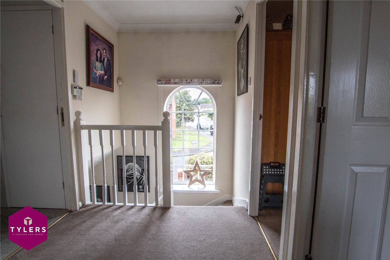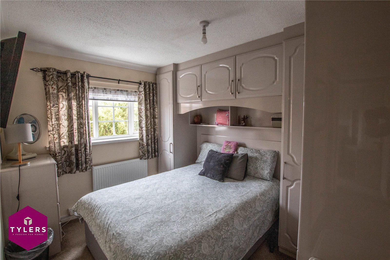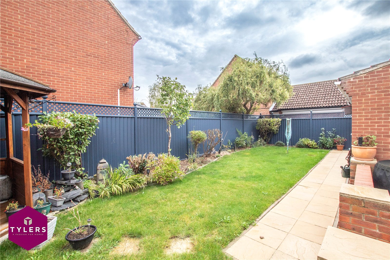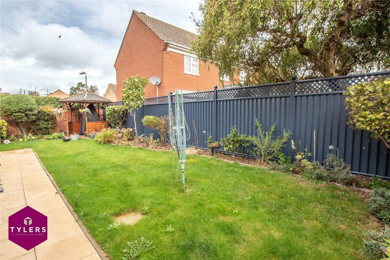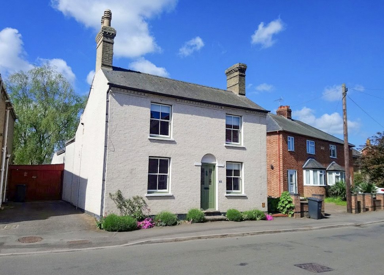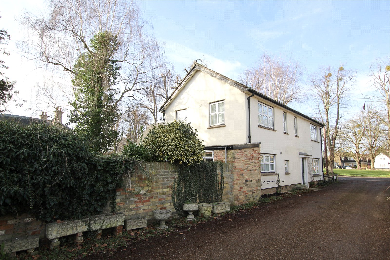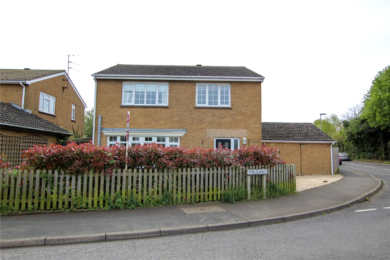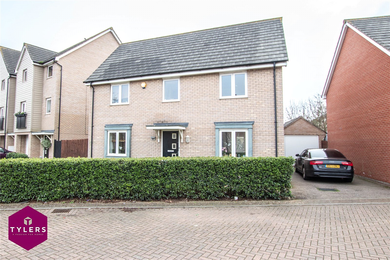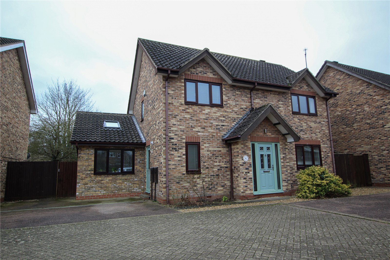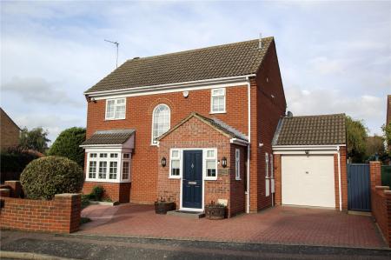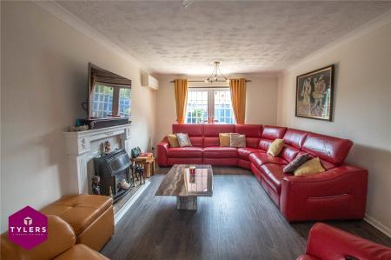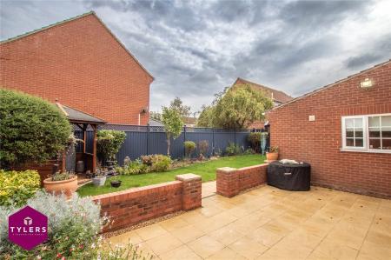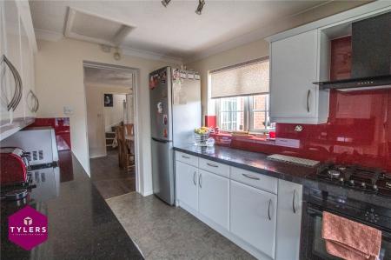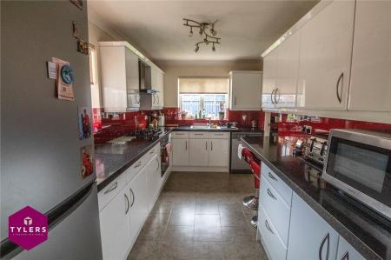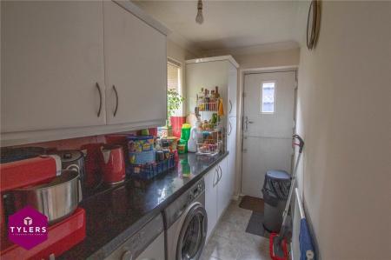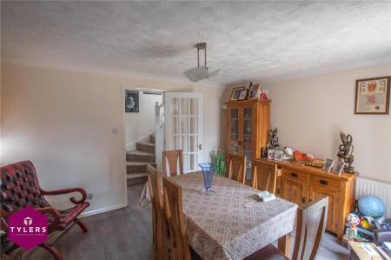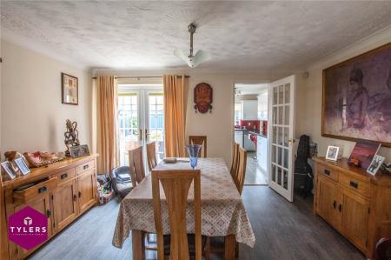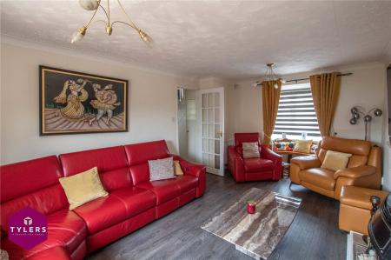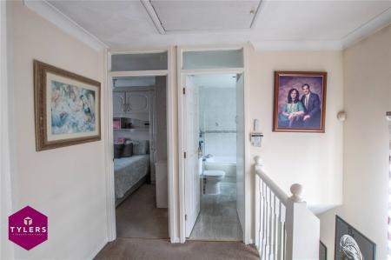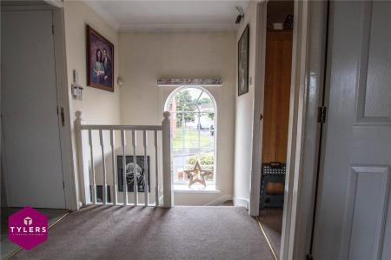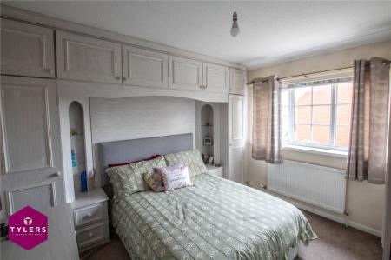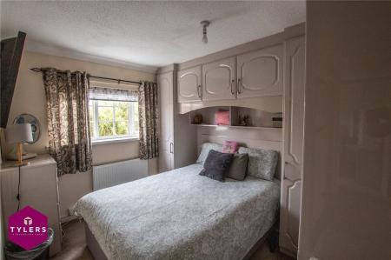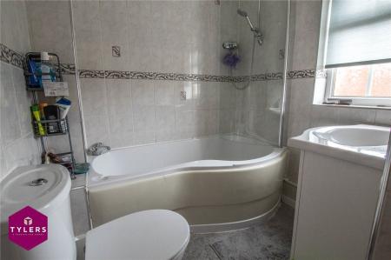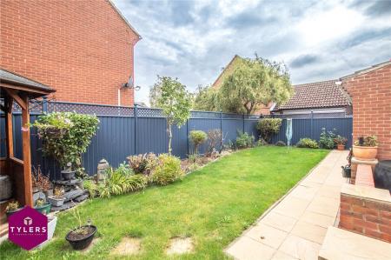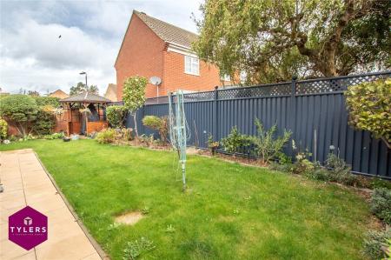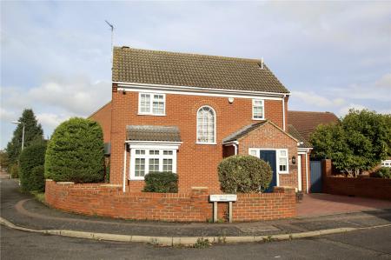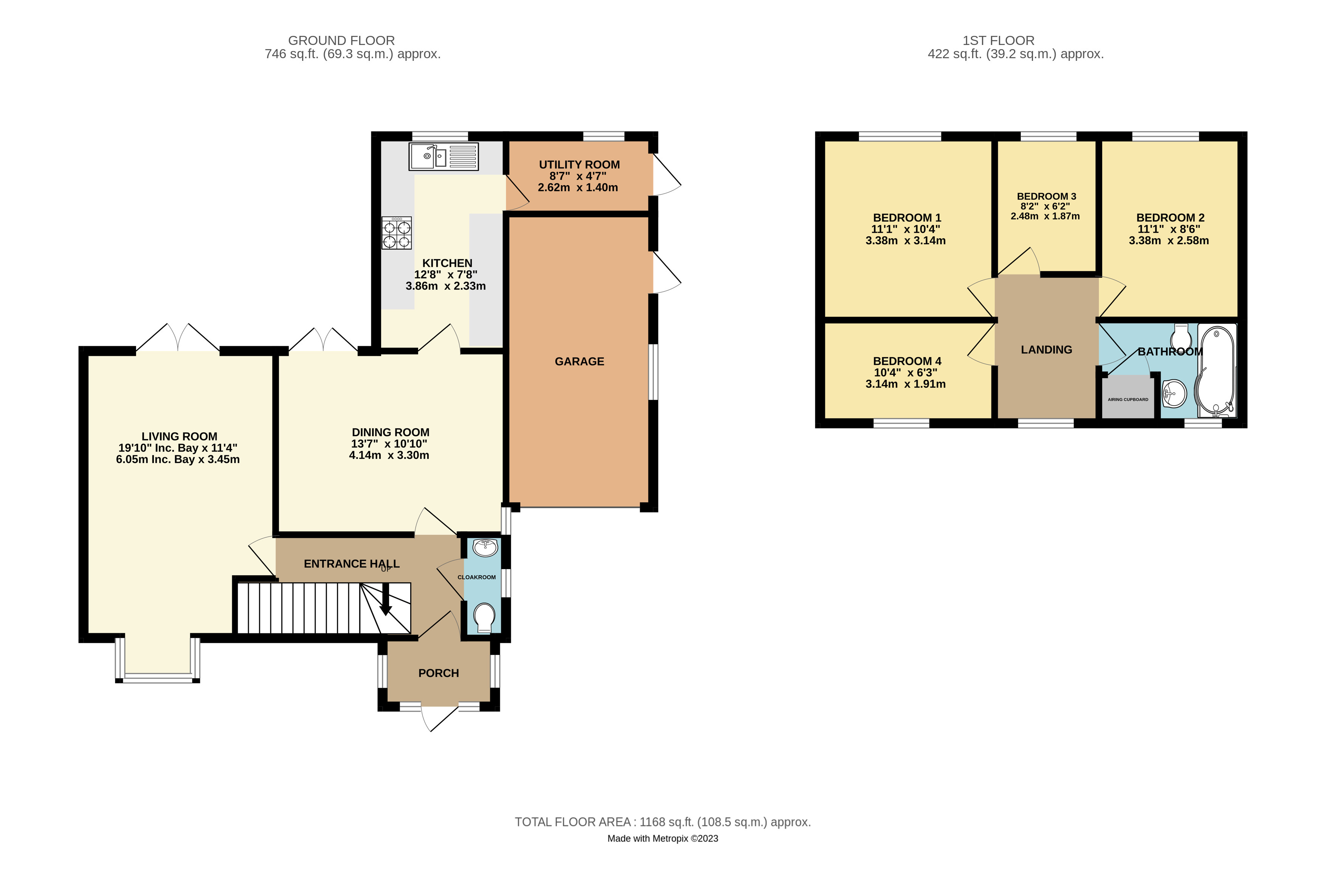- • Detached Family Home
- • Four Bedrooms
- • Living Room
- • Separate Dining Room
- • Kitchen
- • Utility
- • Cloakroom
- • First Floor Bathroom
- • Gas Radiator Heating
- • Enclosed Rear Garden
4 Bedroom Detached House for sale in CAMBRIDGE
Ground Floor Accommodation:-
There is Porch with windows to front and side aspects. Door to:- Entrance Hall with stairs leading up to the first floor. Radiator. Doors to:- Cloakroom which comprises of a close coupled W.C. Wash hand basin. Wall mounted replacement gas boiler. Opaque double glazed window to side aspect. Radiator. The Living Room is a good size with double glazed bay window to front aspect. French doors leading out to the rear garden. Feature fireplace with gas fire. Wall mounted air conditioning unit. There is a separate Dining Room with French doors leading out to the patio area. Radiator. Glazed door to:- A modernised Kitchen comprising of a one and half bowl sink unit in front double glazed window to rear aspect. Plumbing for dishwasher. A range of top and base units with work surfaces over. Electric cooker. Gas hob. Electric extractor fan. Additional double glazed window to side aspect. Door leading to:- Utility with a range of top and base units with work surfaces over. Plumbing for washing machine. Split stable style door leading outside.
First Floor Accommodation:-
There is a Landing with feature arch window to front aspect. Loft access. Doors leading to four bedrooms, two doubles and two singles. There is an updated Family Bathroom comprising of a close coupled W.C. Vanity wash hand basin. Shaped panelled bath with shower over and glass screen. Heated towel rail. Opaque double glazed window to front aspect.
Outside:-
To the front is a brick block driveway providing off road parking leading in turn to a Single Garage with up and over door, power and lighting. There is a small area of lawn with shrubs and borders along with gated side access leading to the rear. There is an enclosed rear garden laid mainly to lawn with trees, shrubs and borders along with an extensive paved patio area and garden shed.
Agents Notes:-
This is a fine example of a four bedroom detached family home, which offers comfortable living accommodation with the potential for further development subject to the usual planning constraints.
Tenure:- Freehold
Local Authority:- South Cambridgeshire District Council (Band "E")
Services:- Mains Water. Mains Gas. Mains Electricity.
EPC:- Awaited
Important information
This is a Freehold property.
This Council Tax band for this property E
EPC Rating is D
Property Ref: HIS_HIS110941
Similar Properties
4 Bedroom End of Terrace House | Asking Price £475,000
An extended and much improved four bedroom end of terrace cottage retaining character features only a short stroll from...
3 Bedroom Detached House | Asking Price £460,000
An extended three bedroom period cottage of charm and character boasting two bathrooms and three reception rooms in land...
3 Bedroom Detached House | Asking Price £450,000
A three bedroom detached individual property with car port and off road parking occupying a prime location overlooking t...
4 Bedroom Detached House | Asking Price £500,000
An exceptionally well presented and extended four bedroom detached home within this much sought after village offering v...
4 Bedroom Detached House | Asking Price £515,000
A well presented four bedroom detached family home in a popular location within this new development just 9 miles from C...
4 Bedroom Detached House | Asking Price £540,000
An immaculate and cleverley extended four bedroom detached home with ensuite and open kitchen family area sat in a small...
How much is your home worth?
Use our short form to request a valuation of your property.
Request a Valuation
