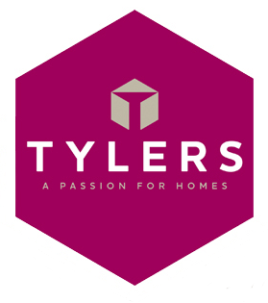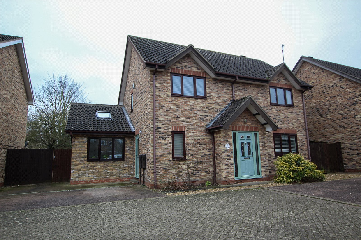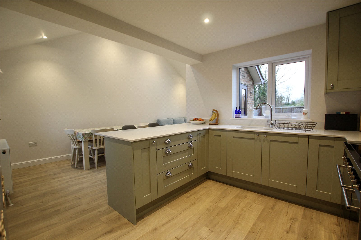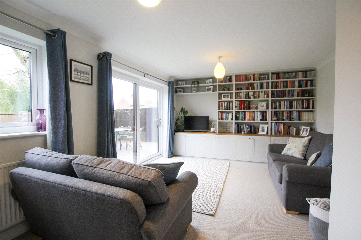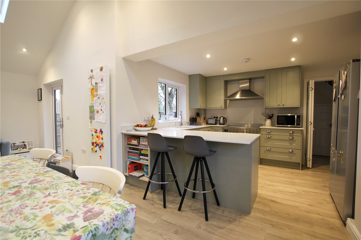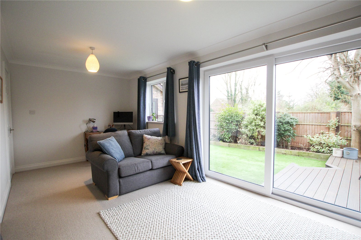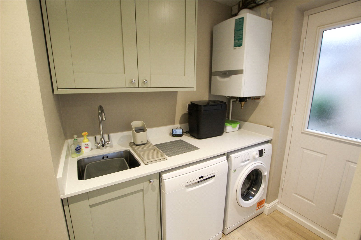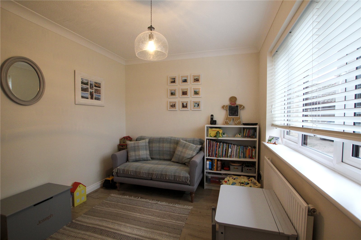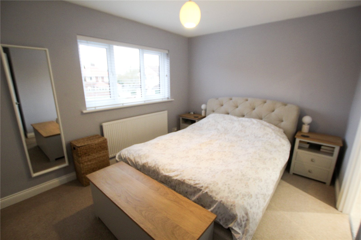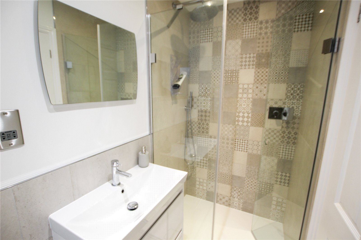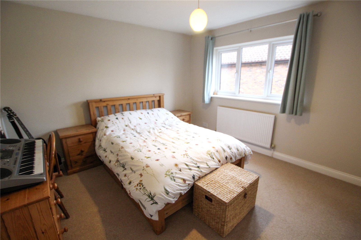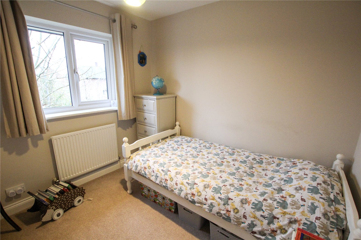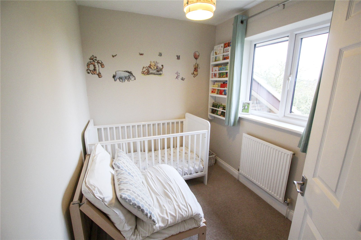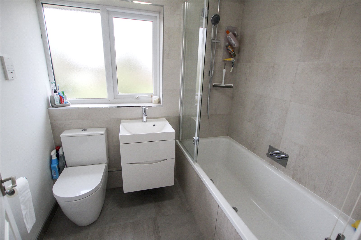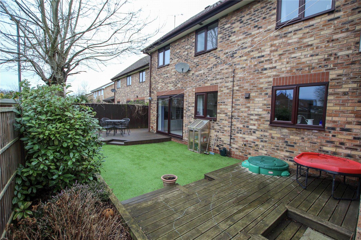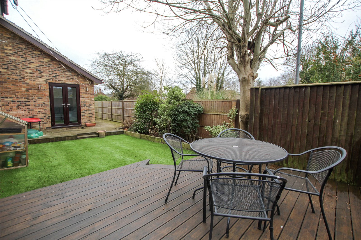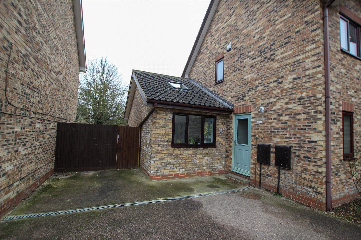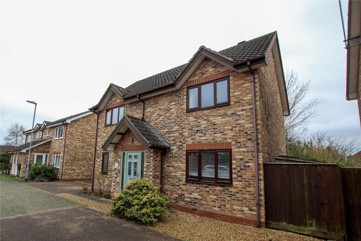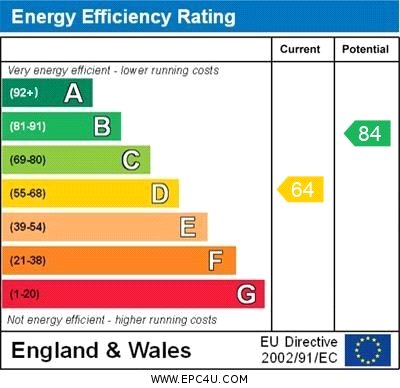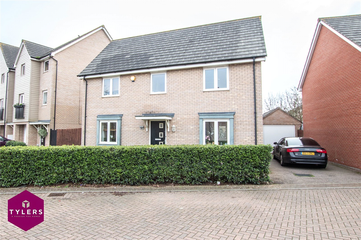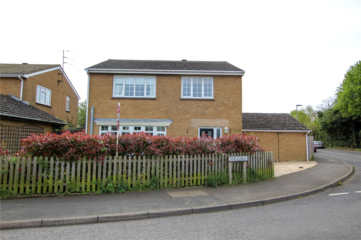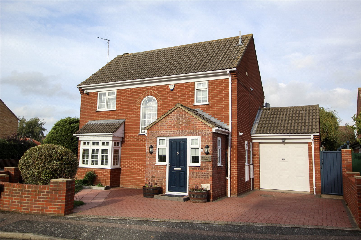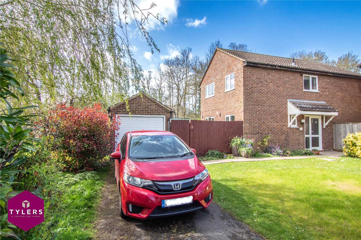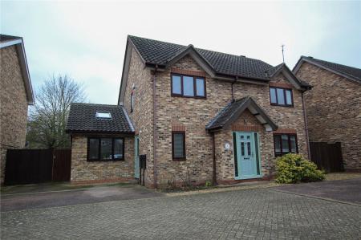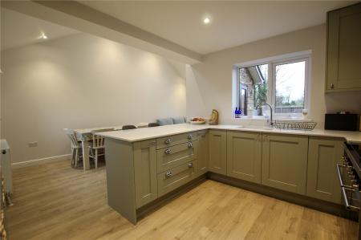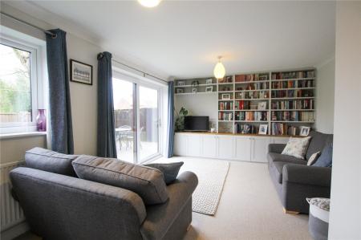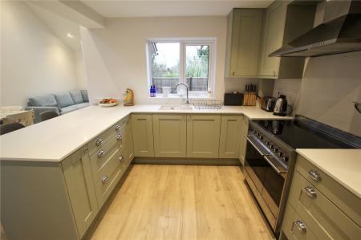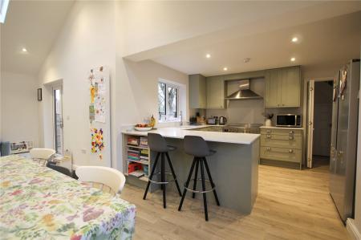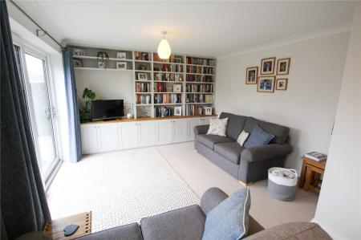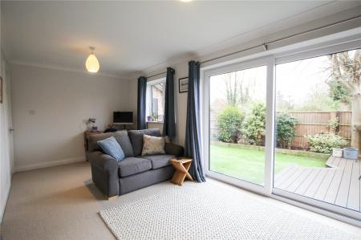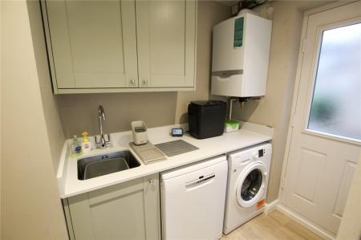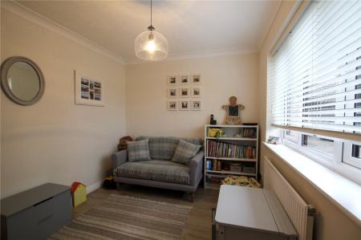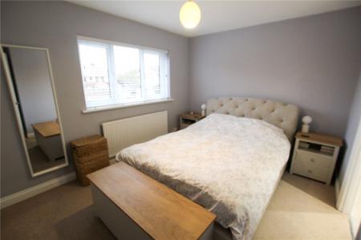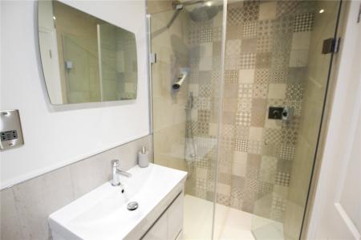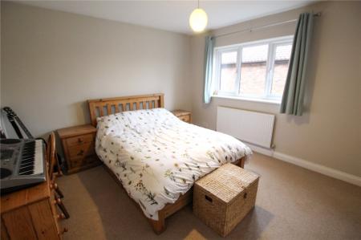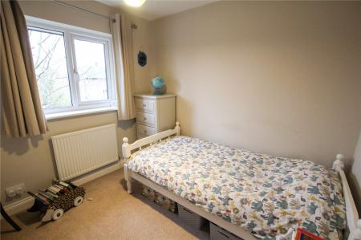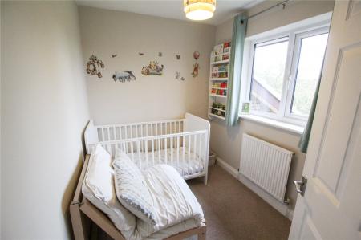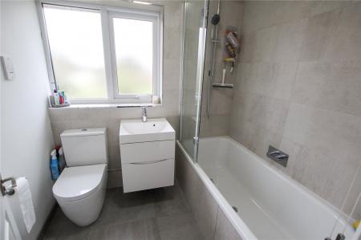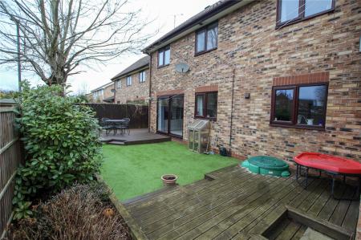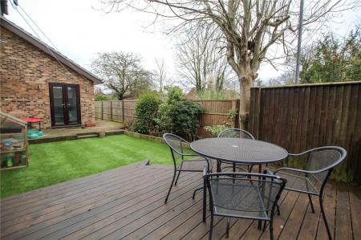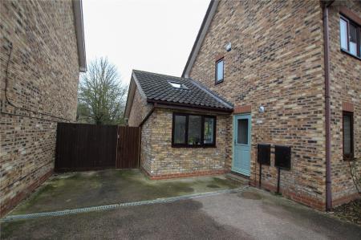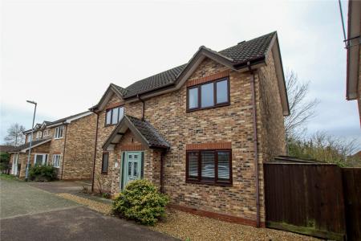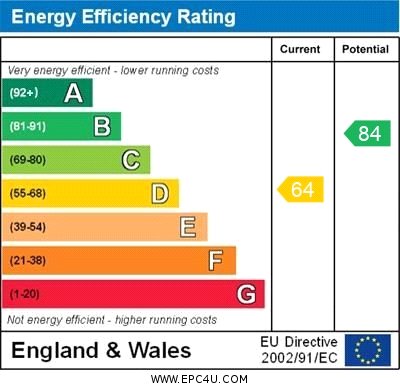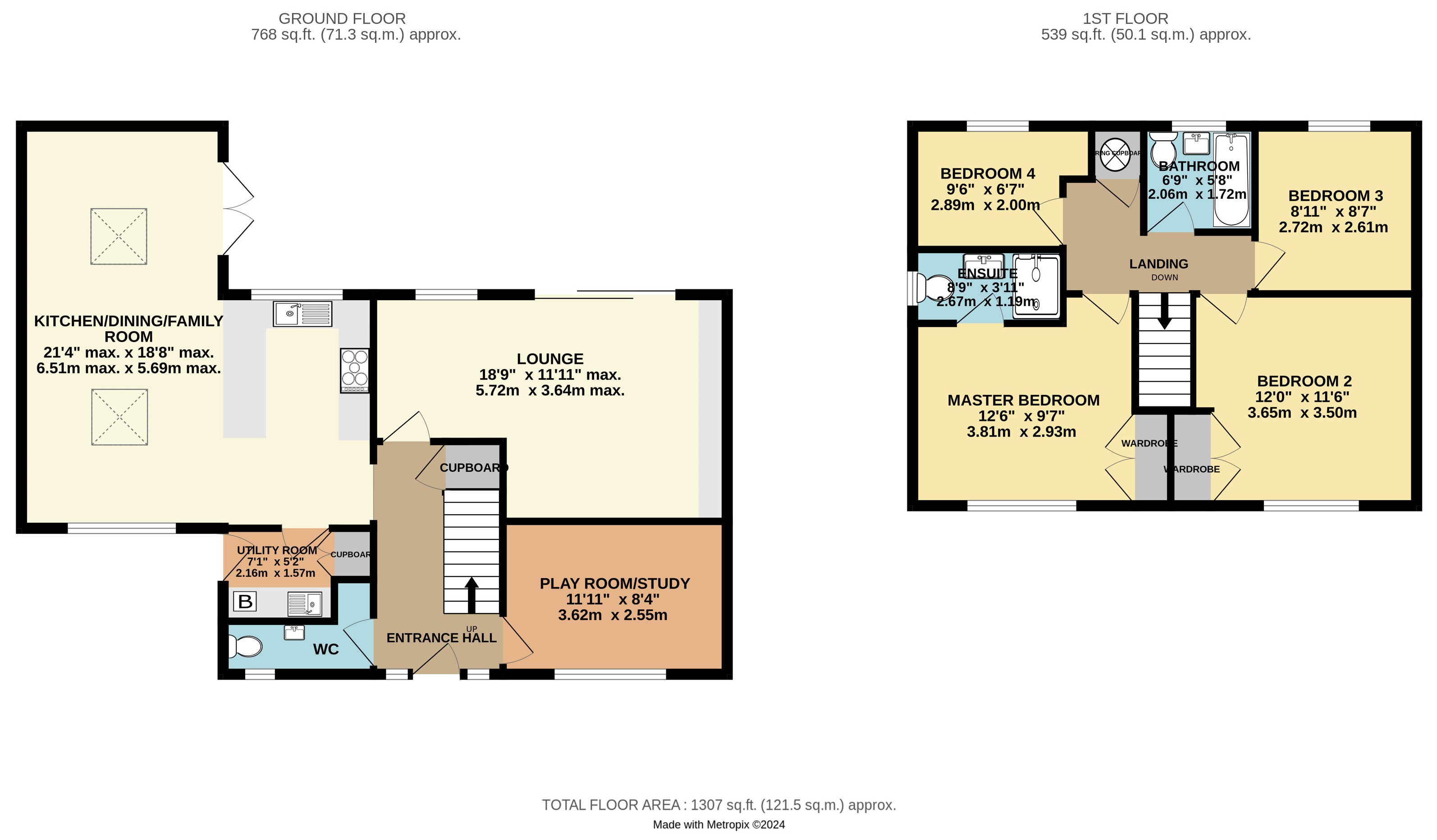- • Four bedrooms - two with built in wardrobes.
- • Refitted ensuite shoerr room.
- • Refitted family bathroom.
- • Stunning new kitchen diner/family room.
- • Lounge with bespoke shelving/cupboards
- • Refitted Utility.
- • Versatile reception room.
- • Parking and gardens.
- • 110 sq.m presented to a high standard throughout.
4 Bedroom Detached House for sale in Cambridge
Entrance Hall
Entrance door with windows either side maximising the natural light into the ground floor with stairs ahead and useful built in cupboard beneath.
Cloakroom
A white suite with sink and vanity cupboard, boxed in fuse board, tiled floor and ample coat and shoe space neatly set into a recess.
Kitchen Diner Family Room
Refitted in 2023 following the extension with a contemporary number of soft closing cupboard and drawer units with a white quartz work top and return, inset sink and drainer and a Smeg oven with a five ring induction hob with an extractor hood over, open to a dining family area with a tall vaulted ceiling with two Velux windows, front window and patio doors - all part of an excellent garage conversion/extension.
Utility Room
Refitted to match the kitchen with a sink, Vaillant boiler, plumb and space for two appliances with an external personal door.
Lounge
With patio doors opening to the rear garden and bespoke fitted shelving with a run of lower cupboards.
Reception Room
A versatile home office/play room, large enough to become an occassional fifth bedroom.
First Floor
Landing, loft access to the roof space, built in airing cupboard housing the hot water cylinder.
Master Bedroom
A good size with built in double shelved and hanging wardrobe.
Ensuite Shower Room
Refitted with a double tray shower with attractive tiling, broad wash hand basin with vanity drawers, WC, heated towel rail, tiled floor and frosted window.
Bedroom 2
Another double with built in double shelved and hanging wardrobe.
Bedrooms 3 and 4
Are both singles to the rear of the accommodation.
Family Bathroom
Refitted with a tiled floor and side panel to the bath, WC, wash hand basin with vanity drawers, heated towel rail, frosted window and extractor fan.
Outside
An open frontage with allocated parking for two vehicles and gated access to the side and rear landscaped garden measuring 16.63m wide max. x 5.23m deep ( 54.56ft x 17.16ft ) with timber decking, borders returning to the opposite side of the property with a timber garden shed, light and tap fittings.
Important information
This is a Freehold property.
This Council Tax band for this property E
EPC Rating is D
Property Ref: HIS_HIS230190
Similar Properties
4 Bedroom Detached House | Asking Price £515,000
A well presented four bedroom detached family home in a popular location within this new development just 9 miles from C...
4 Bedroom Detached House | Asking Price £500,000
An exceptionally well presented and extended four bedroom detached home within this much sought after village offering v...
4 Bedroom Detached House | Asking Price £490,000
A well presented and updated modern four bedroom detached family home occupying a corner position with off road parking...
4 Bedroom Semi-Detached House | Asking Price £630,000
An attractive extended four bedroom semi-detached home with a long garden in this favoured position and most sought afte...
6 Bedroom Detached House | Asking Price £650,000
An incredibly versatile and extended six bedroom detached family home situated at the bottom of an exclusive cul de sac...
How much is your home worth?
Use our short form to request a valuation of your property.
Request a Valuation
