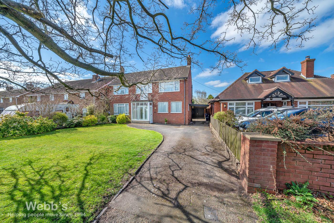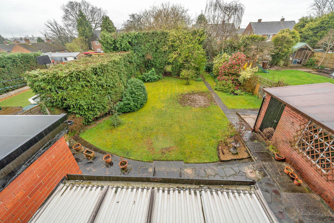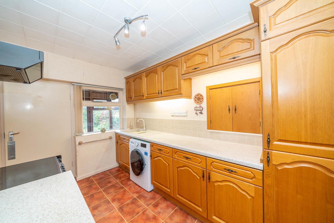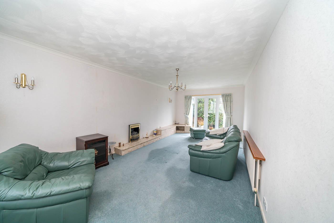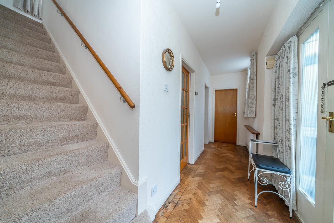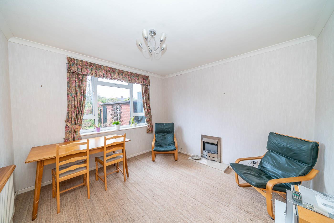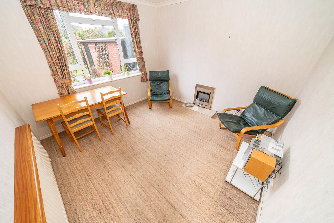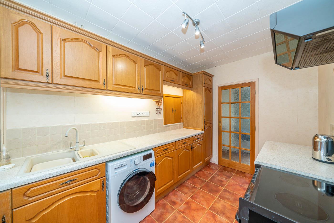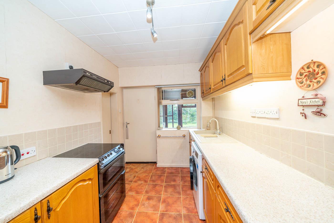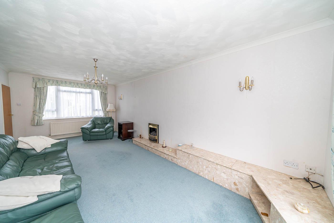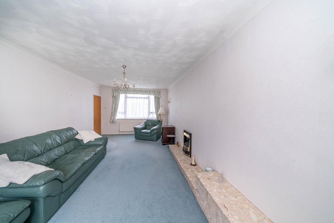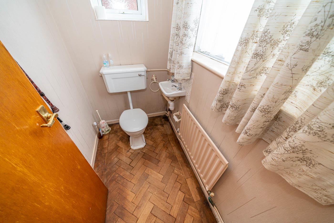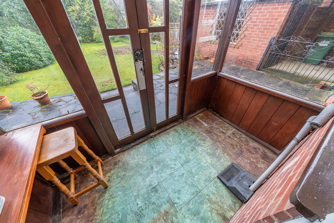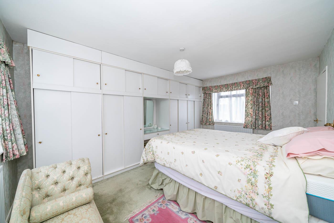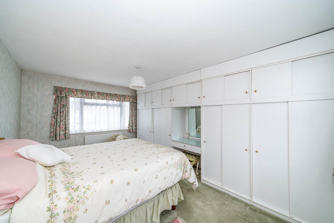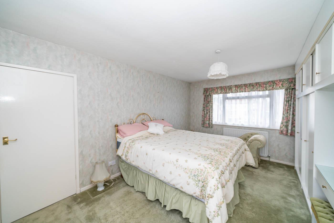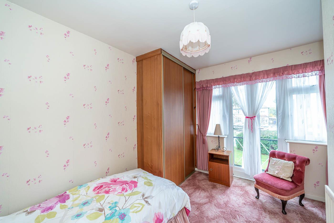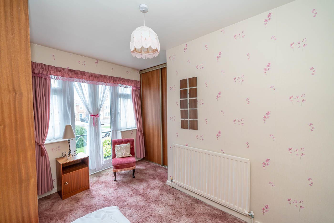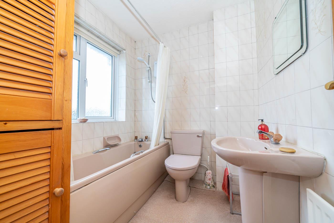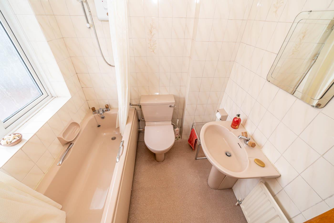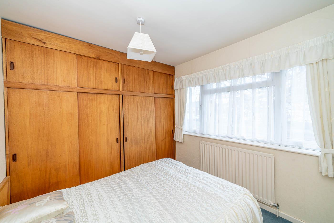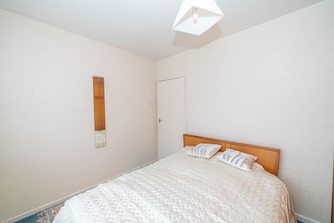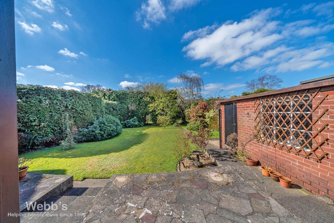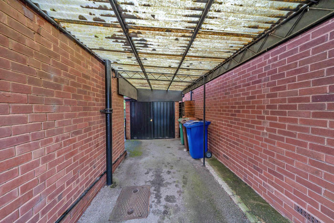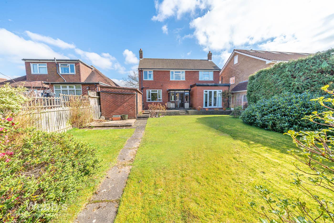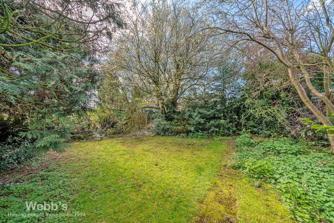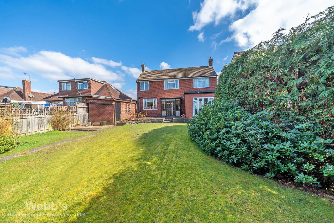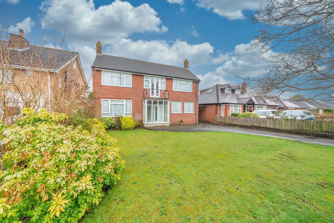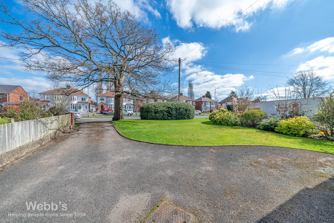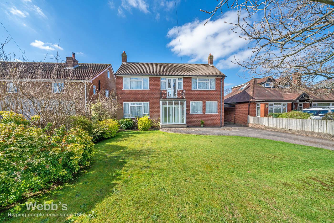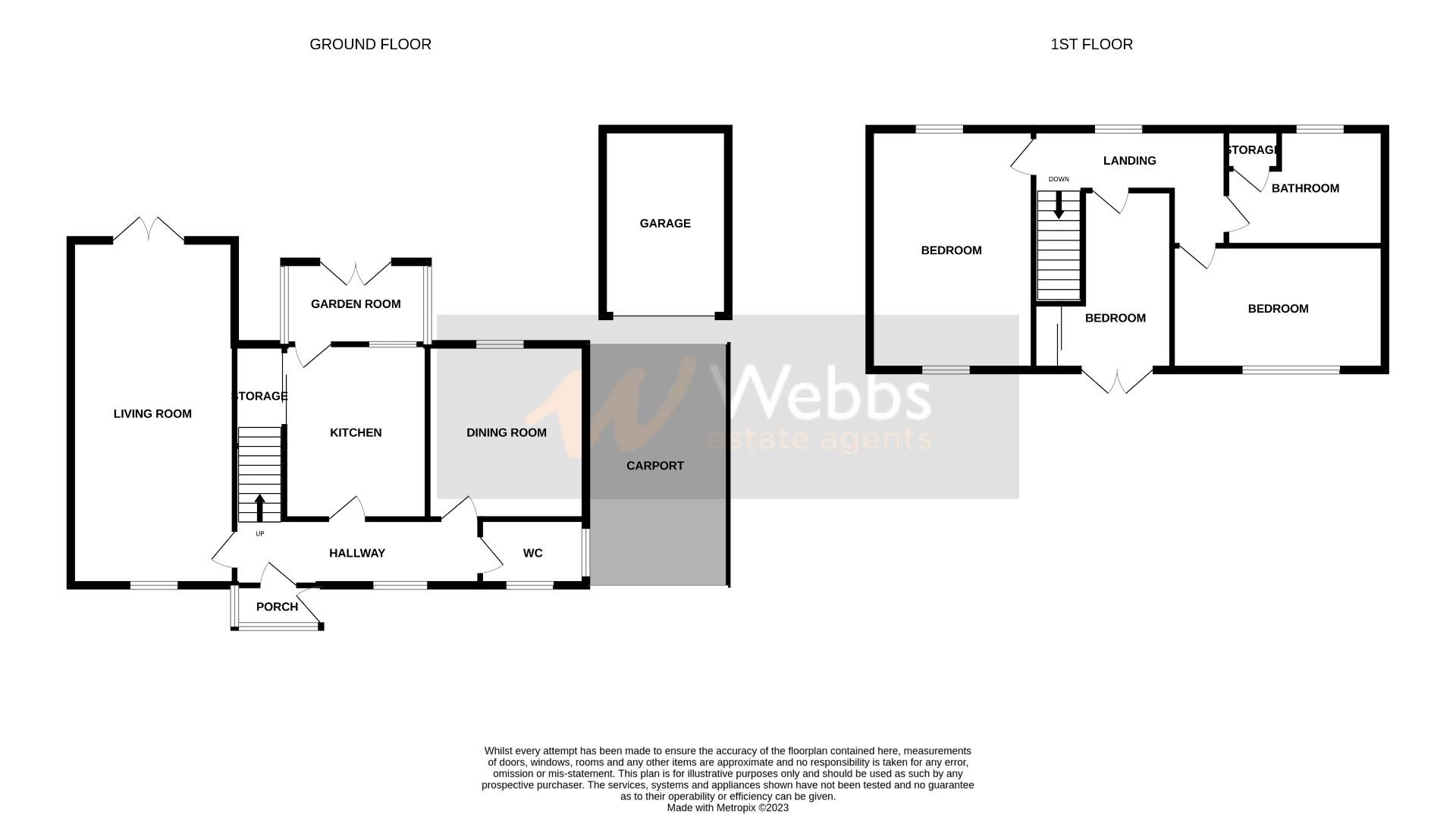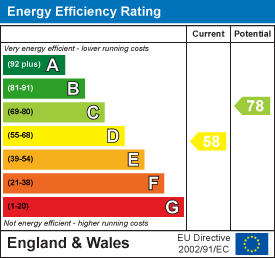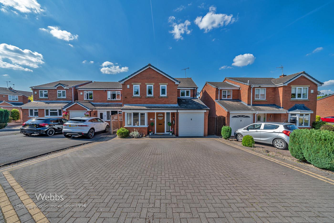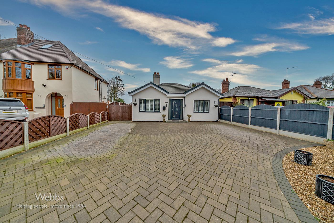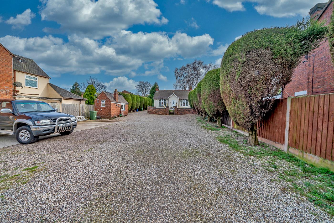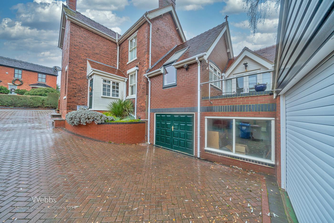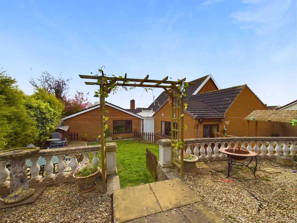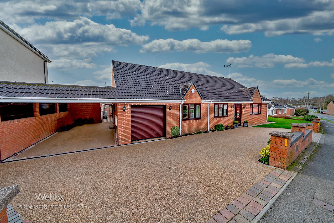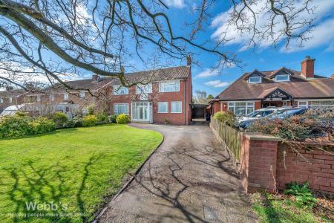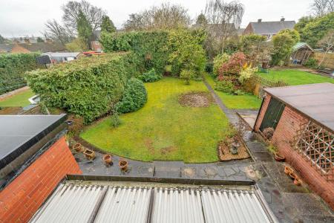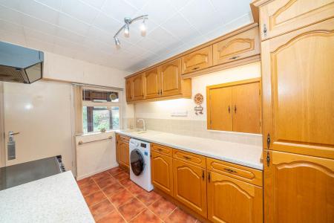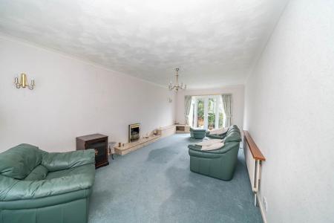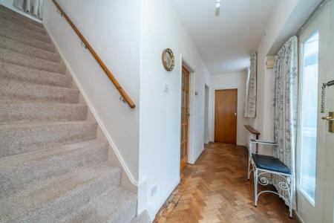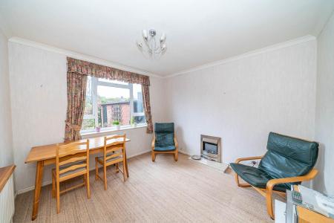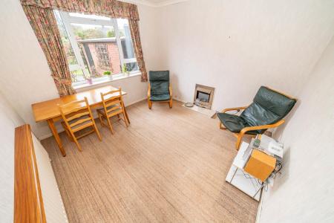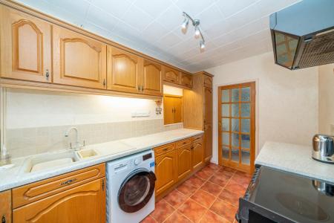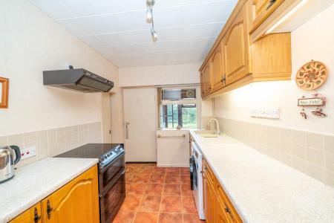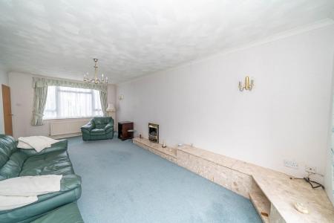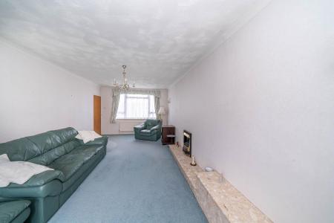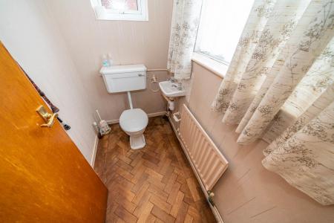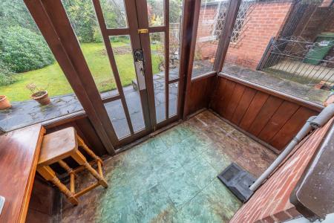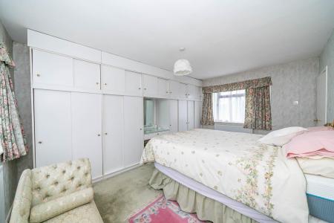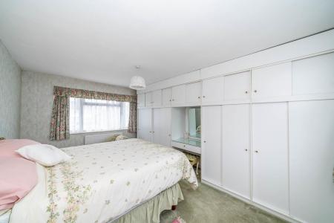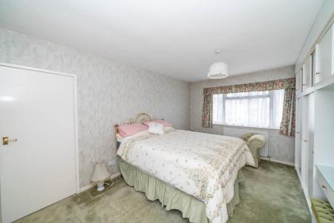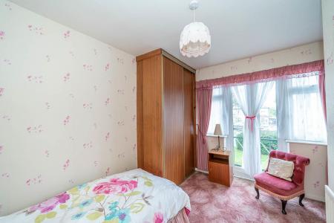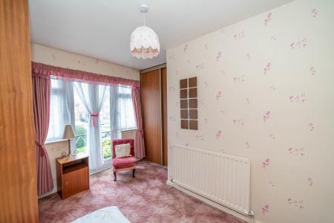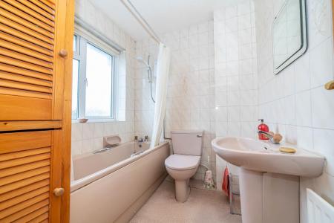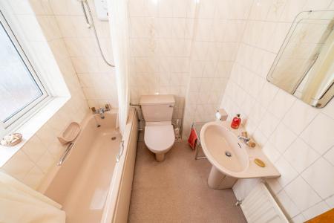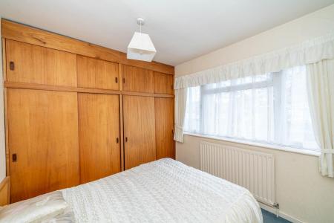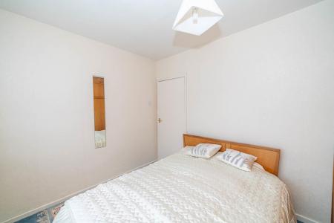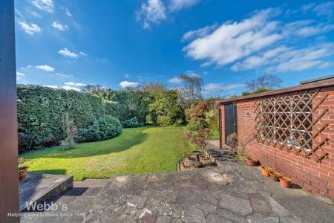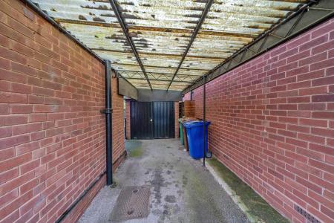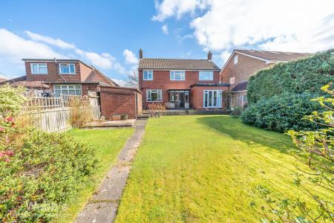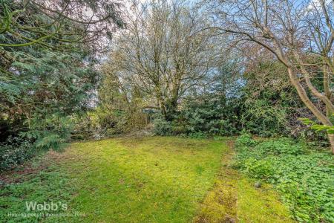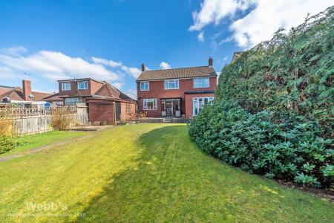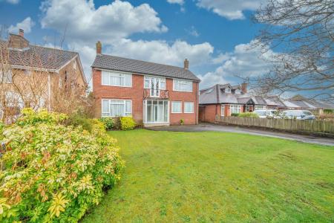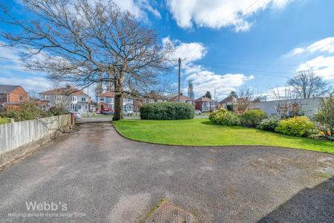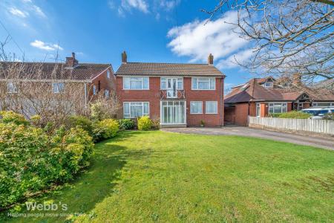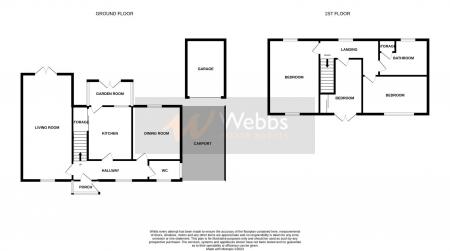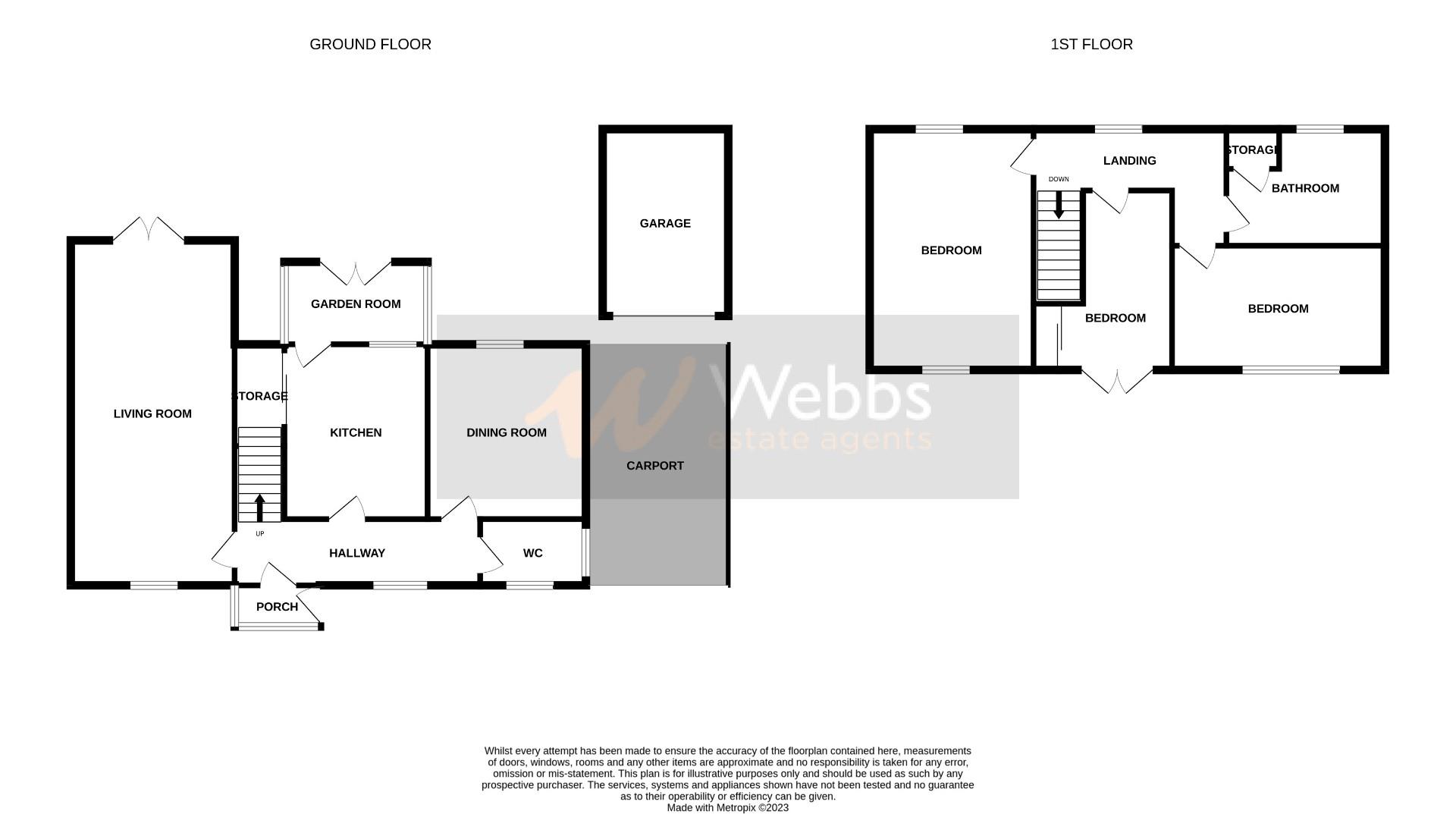- INDIVIDUALLY DESIGNED DETACHED HOME
- DESIRABLE LOCATION
- THREE DOUBLE BEDROOMS
- ENVIABLE SIZED PLOT
- GARAGE AND CARPORT
- DUAL ASPECT LOUNGE
- DINING ROOM
- GUEST WC
- LARGE MATURE REAR GARDEN
- VIEWING ADVISED
3 Bedroom Detached House for sale in Cannock
** INDIVIDUALLY DESIGNED DETACHED HOME ** DESIRABLE LOCATION ** THREE DOUBLE BEDROOMS ** ENVIABLE SIZED PLOT ** DUAL ASPECT LOUNGE ** DINING ROOM ** GARAGE AND CARPORT ** FRONT GARDEN AND DRIVEWAY ** EXCELLENT SCHOOL CATCHMENTS ** VIEWING STRONGLY ADVISED ** CHAIN FREE **
Webbs Estate Agents are pleased to offer for sale a spacious individually designed and built detached home in a highly desirable location offering excellent school catchments, local shops, amenities and a stone's throw away from Shoal Hill Common.
In brief consisting of entrance porch, the entrance has solid oak parquet flooring, a large dual aspect lounge, dining room, guest WC, the kitchen has ample storage space with the rear door opening into a small garden room.
To the first floor there are three double bedrooms, family bathroom with a shower over the bath, externally this property sits in a stunning plot with a mature large rear garden and patio seating area, ample off road parking is provided by garage and carport, with a front garden and driveway, VIEWING IS ADVISED to fully appreciate the size of the property, plot and location, OFFERED CHAIN FREE.
Draft Details -
Entrance Porch -
Entrance Hallway -
Dual Aspect Lounge - 6.885 x 3.476 (22'7" x 11'4") -
Dining Room - 3.411 x 3.341 (11'2" x 10'11") -
Guest Wc -
Kitchen - 3.409 x 2.311 (11'2" x 7'6") -
Small Garden Room -
Landing -
Bedroom One - 4.738 x 3.499 (15'6" x 11'5") -
Bedroom Two - 3.597 x 3.352 (11'9" x 10'11") -
Bedroom Three - 3.341 x 2.668 (10'11" x 8'9") -
Family Bathroom - 2.321 x 1.946 (7'7" x 6'4") -
Detached Garage And Carport -
Large Mature Rear Garden -
Front Garden And Driveway -
For A Viewing Please Call 01543 468846 -
Important information
Property Ref: 761284_32234462
Similar Properties
4 Bedroom Detached House | Offers in excess of £375,000
** FOUR BEDROOMS ** REFITTED EN-SUITE AND FAMILY BATHROOM ** SPACIOUS LOUNGE ** CONSERVATORY ** STUNNING REFITTED BREAKF...
Station Drive, Four Ashes, Wolverhampton
3 Bedroom Detached Bungalow | Offers in excess of £375,000
** ABSOLUTLEY STUNNING EXTENDED DETACHED BUNGALOW RESIDENCE ** ALTERED AND IMPROVED TO A VERY HIGH STANDARD THROUGHOUT *...
New Street, Bridgtown, Cannock
3 Bedroom Detached Bungalow | Offers in region of £375,000
** DETACHED BUNGALOW ** GENEROUS SECLUDED PLOT **MOTIVATED SELLER ** VIEWING IS ESSENTIAL ** POPULAR LOCATION ** DETACHE...
Station Road, Hednesford, Cannock
3 Bedroom Detached House | Offers in region of £395,000
** WOW ** LOOK AT THE FLOORPLAN !! ** NO CHAIN ** OUTSTANDING POTENTIAL ** MOTIVATED SELLER ** ** DECEPTIVELY SPACIOUS F...
4 Bedroom Detached House | Offers Over £395,000
** DETACHED HOME WITH ANNEXE POTENTIAL ** DECEPTIVELY SPACIOUS FAMILY HOME ** OUTSTANDING POTENTIAL TO OPEN-PLAN ** INTE...
3 Bedroom Detached Bungalow | Offers in region of £395,995
***** NO CHAIN **** MOTIVATED SALE **** THIS HOME REALLY MUST BE VIEWED *****FABULOUS DETACHED BUNGALOW ** POPULAR LOCAT...

Webbs Estate Agents (Cannock)
Cannock, Staffordshire, WS11 1LF
How much is your home worth?
Use our short form to request a valuation of your property.
Request a Valuation
