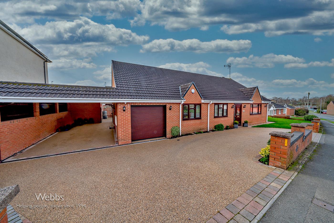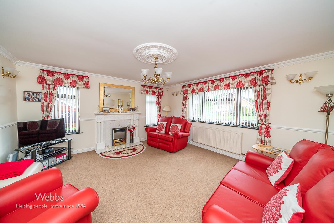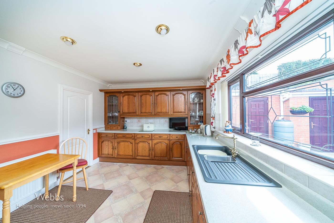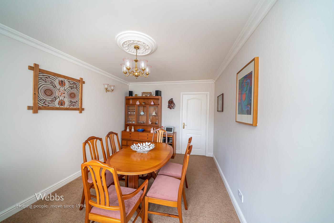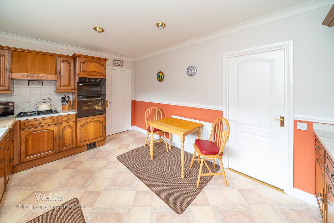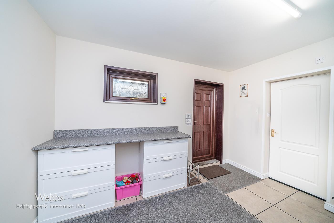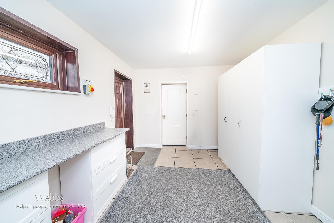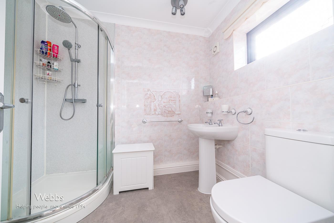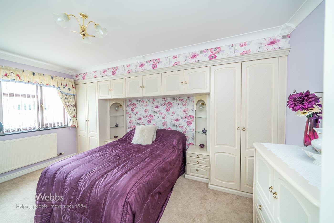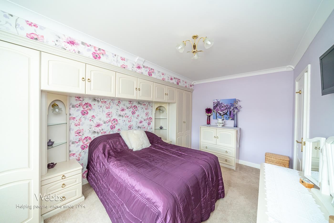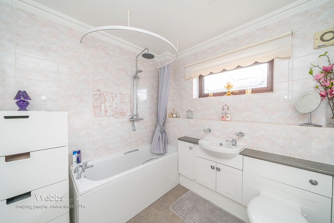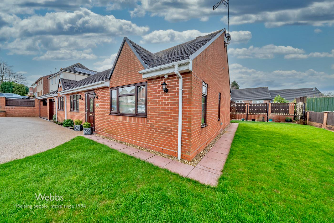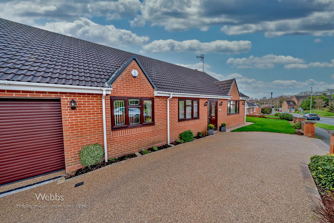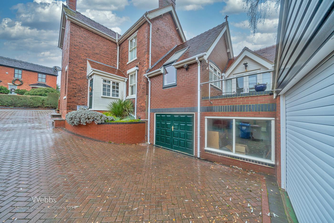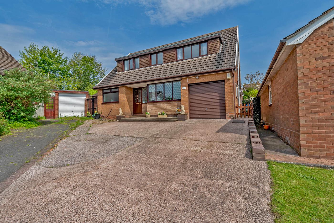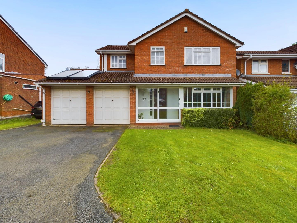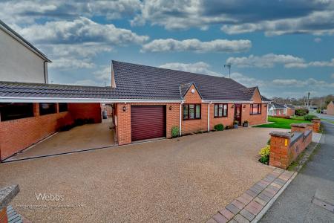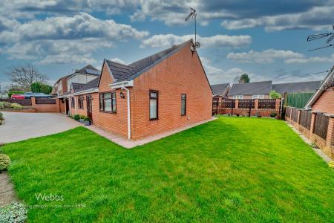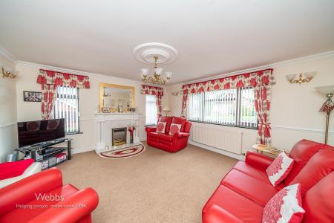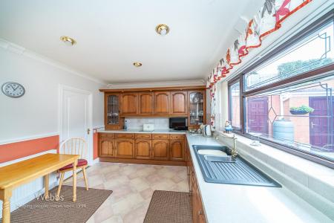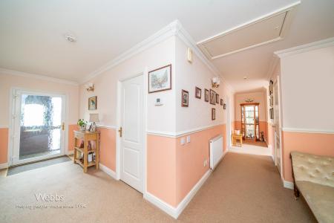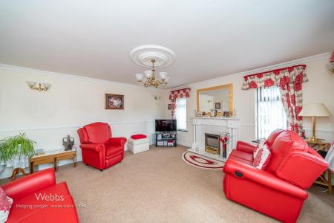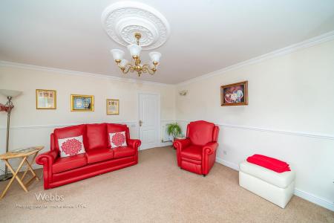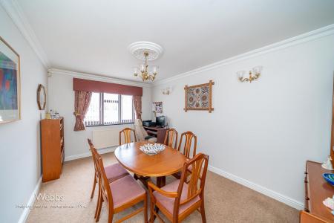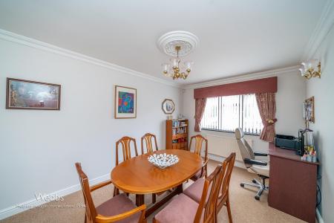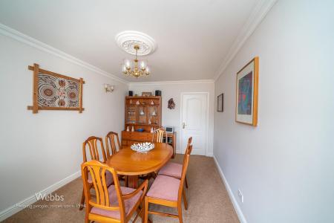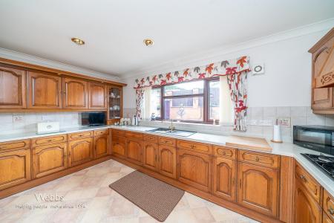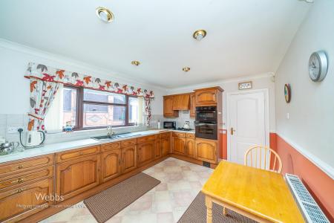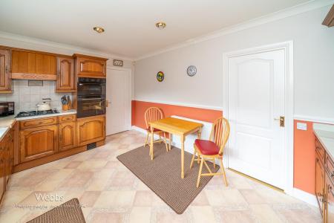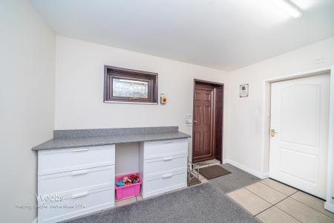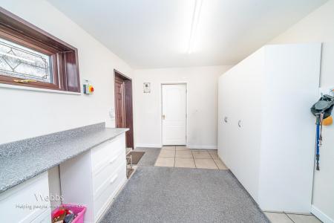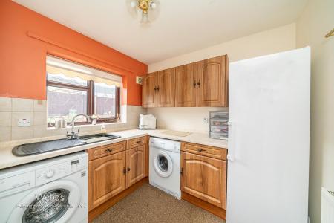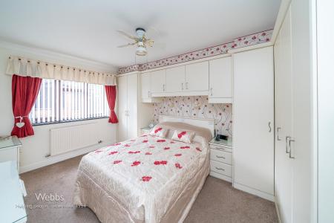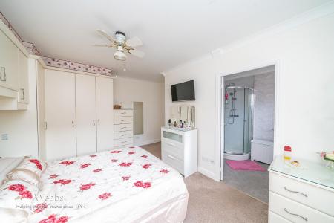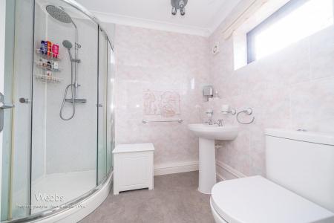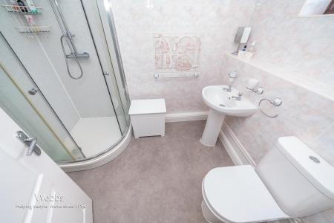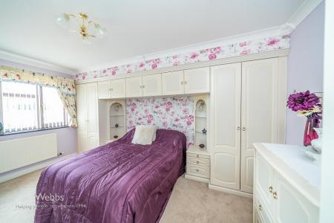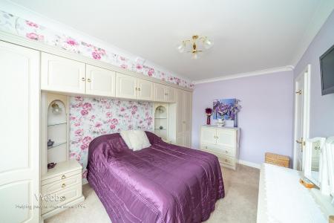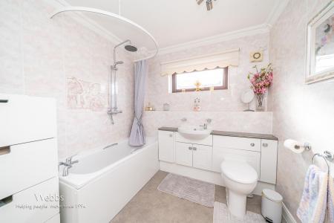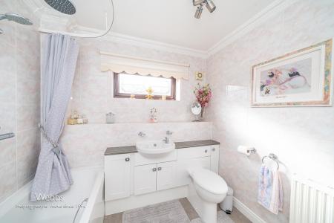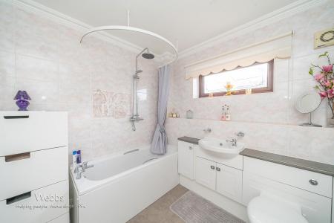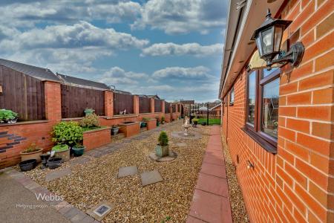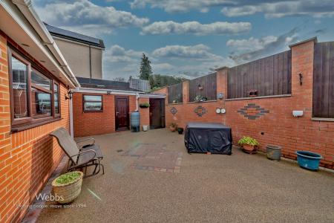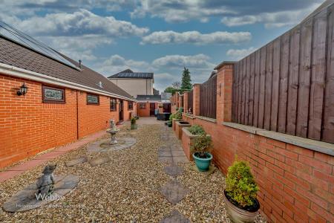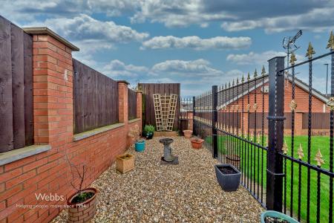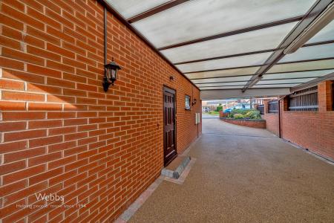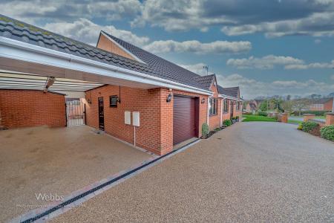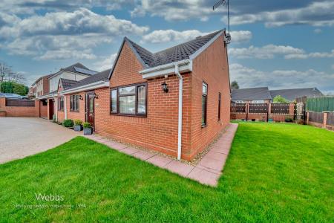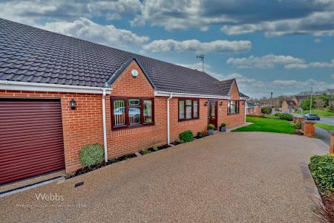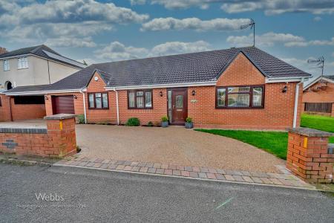- DECEPTVIELY SPACIOUS DETACHED BUNGALOW
- INTERNAL VIEWING IS ESSENTIAL
- WELL MAINTAINED THROUGHOUT
- SPACIOUS LOUNGE, DINING ROOM / BEDROOM THREE
- BREAKFAST KITCHEN, STORE ROOM & UTILITY ROOM
- TWO FURTHER DOUBLE BEDROOMS
- FABULOUS FAMILY BATHROOM & ENSUITE TO MASTER
- GENEROUS DRIVE IN AND OUT DRIVE
- CAR PORT, GARAGE & TWO WORKSHOPS
- LANDSCAPED GARDENS
3 Bedroom Detached Bungalow for sale in Cannock
***** NO CHAIN **** MOTIVATED SALE **** THIS HOME REALLY MUST BE VIEWED *****
FABULOUS DETACHED BUNGALOW ** POPULAR LOCATION ** INTERNAL VIEWING IS ESSENTIAL ** DECEPTIVELY SPACIOUS ** TWO/THREE DOUBLE BEDROOMS ** GENEROUS LOUNGE ** DINING ROOM ** BREAKFAST KITCHEN ** STORE ROOM ** UTILITY ROOM ** FAMILY BATHROOM ** ENSUITE SHOWER ROOM ** GARAGE ** CAR PORT ** SECURE LANDSCAPED GARDENS ** GENEROUS DRIVE IN AND OUT DRIVE ** TWO WORK SHOPS **
Webbs Estate Agents have pleasure in offering this very well-presented and deceptively spacious detached bungalow situated in a popular location, conveniently located close to all local amenities, train station, and a short walk into Cannock Town Centre. Briefly comprising: entrance porch, through hallway, generous lounge, dining room/bedroom three, breakfast kitchen, and store room (part garage conversion and utility room. In addition, there is generous storage through with a substantial loft space. Externally there is a generous in-and-out drive, carport, garage, two brick-built workshops, and generous landscaped gardens. Internal viewing is Essential
Entrance Porch -
Generous Through Hallway -
Lounge - 4.77m x 4.68m (15'7" x 15'4") -
Dining Room / Bedroom Three - 4.66m x 3.07m (15'3" x 10'0") -
Breakfast Kitchen - 4.64m x 3.29m (15'2" x 10'9") -
Store Room (Part Garage Conversion) - 3.60m x 2.18m (11'9" x 7'1") -
Utility Room - 2.51m x 2.18m (8'2" x 7'1") -
Bedroom One - 4.51m x 3.96m (14'9" x 12'11") -
Ensuite Shower Room - 2.52m x 1.96m (8'3" x 6'5") -
Bedroom Two - 4.74m x 3.05m (15'6" x 10'0") -
Bedroom Three - 4.66m x 3.03m (15'3" x 9'11") -
Family Bathroom - 2.55m x 2.44m (8'4" x 8'0") -
Garage - 3.08m x 2.09m (10'1" x 6'10") -
Car Port -
Workshop One - 4.02m x 2.69m (13'2" x 8'9") -
Workshop Two - 2.93m x 1.29m (9'7" x 4'2") -
Landscaped Garden -
Generous Driveway -
Important information
Property Ref: 761284_32904480
Similar Properties
Station Road, Hednesford, Cannock
3 Bedroom Detached House | Offers in region of £395,000
** WOW ** LOOK AT THE FLOORPLAN !! ** NO CHAIN ** OUTSTANDING POTENTIAL ** MOTIVATED SELLER ** ** DECEPTIVELY SPACIOUS F...
4 Bedroom Detached House | Offers in region of £395,000
** DETACHED HOME WITH ANNEXE POTENTIAL ** DECEPTIVELY SPACIOUS FAMILY HOME ** OUTSTANDING POTENTIAL TO OPEN-PLAN ** INTE...
Littleworth Road, Rawnsley, Cannock
4 Bedroom Detached House | Offers Over £380,000
** NO CHAIN ** DETACHED FAMILY HOME ** FOUR GENEROUS BEDROOMS ** LARGE LOUNGE ** DINING ROOM ** ENVIABLE SIZED CONSERVAT...
Meadowbank Grange, Great Wyrley, Walsall
4 Bedroom Detached House | Offers in region of £399,950
** NO CHAIN ** EXECUTIVE DETACHED FAMILY HOME ** SOUGHT AFTER VILLAGE LOCATION ** SHOWHOME STANDARD THROUGHOUT ** INTERN...
Littleworth Hill, Hednesford, Cannock
3 Bedroom Detached House | Guide Price £399,999
** WOW ** FABULOUS DETACHED HOME ** POPULAR LOCATION ** SHOWHOME STANDARD THROUGHOUT ** INTERNAL VIEWING STRONGLY ADVISE...
Kings Croft, Wimblebury / Heath Hayes
4 Bedroom Detached House | Offers in region of £400,000
** STUNNING DETACHED HOME ** ENVIABLE CORNER PLOT ** FOUR BEDROOMS ** EN-SUITE TO MASTER AND BEDROOM TWO ** MODERN KITCH...

Webbs Estate Agents (Cannock)
Cannock, Staffordshire, WS11 1LF
How much is your home worth?
Use our short form to request a valuation of your property.
Request a Valuation
