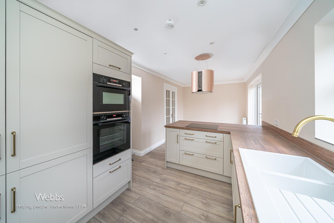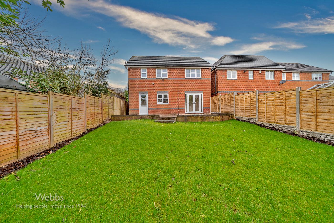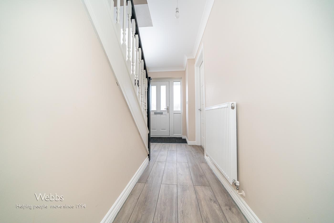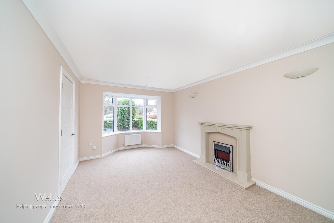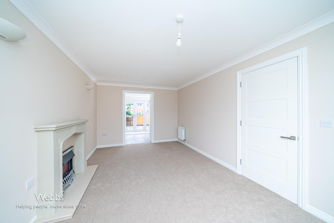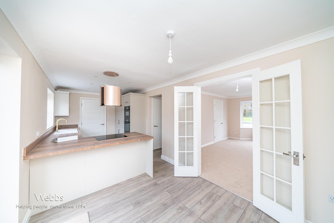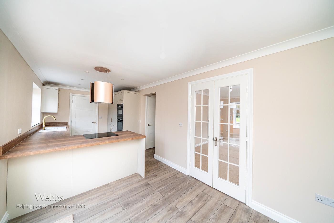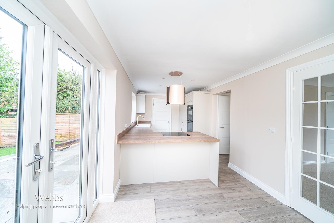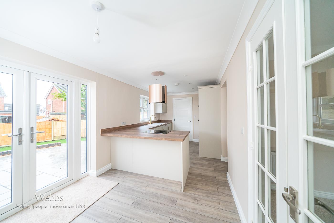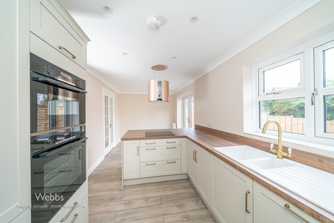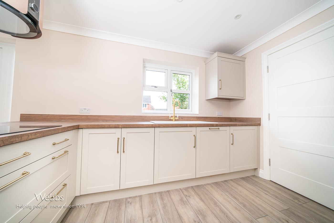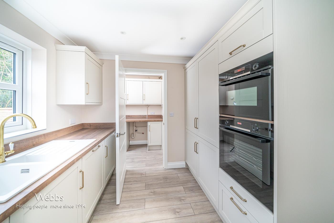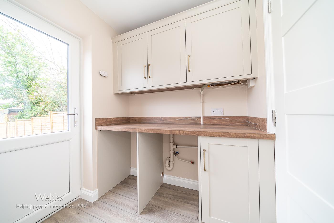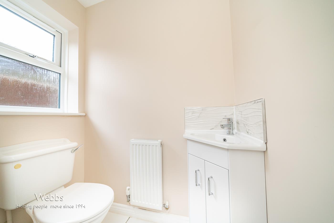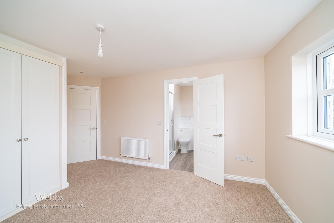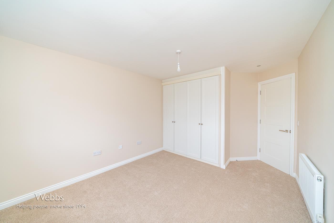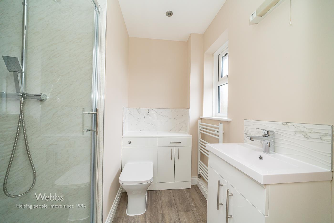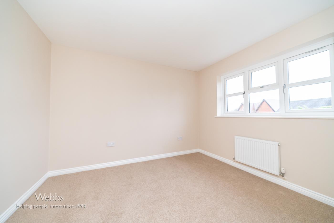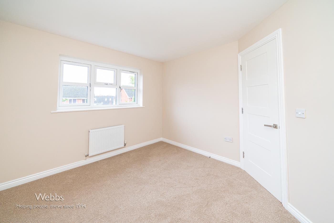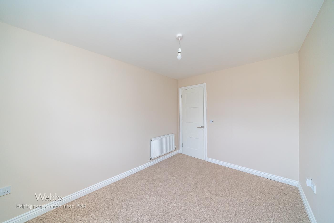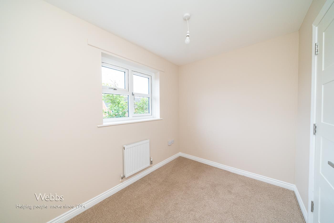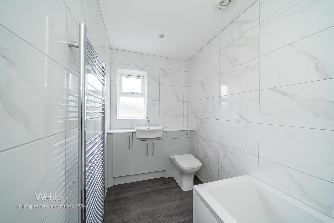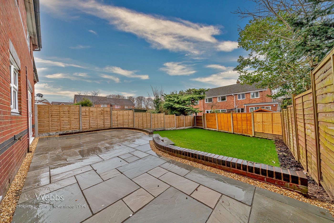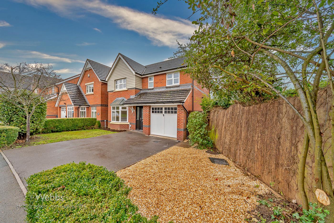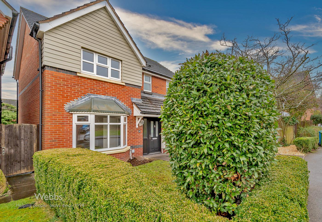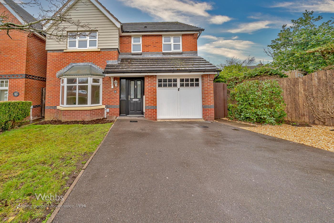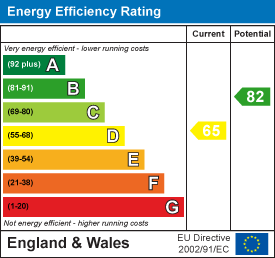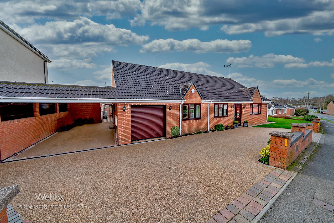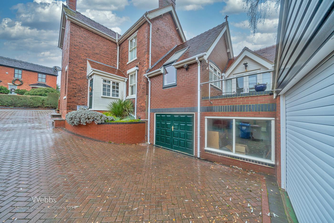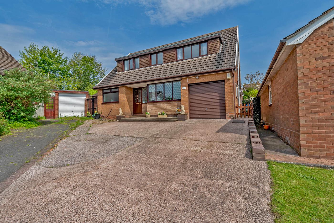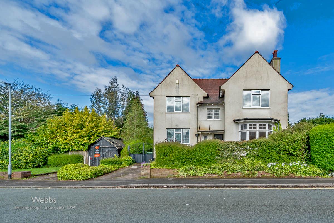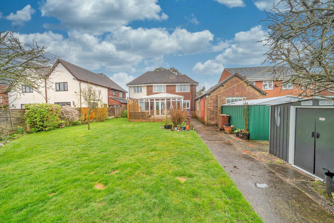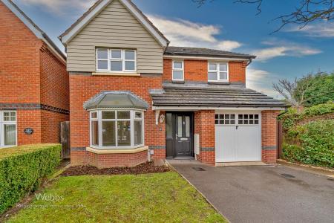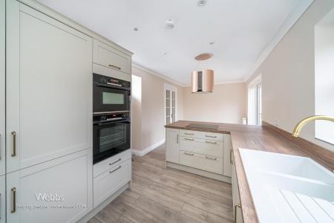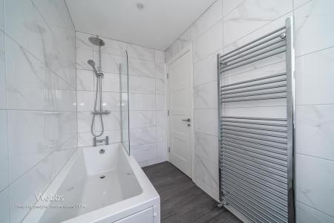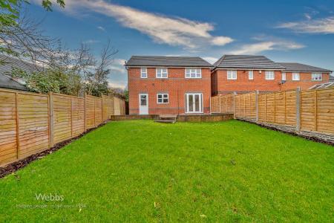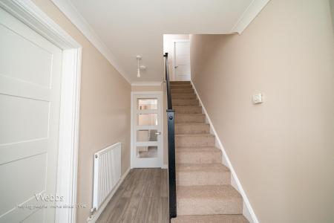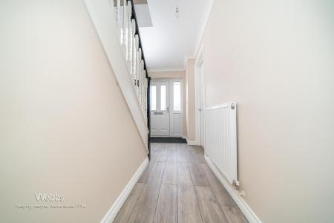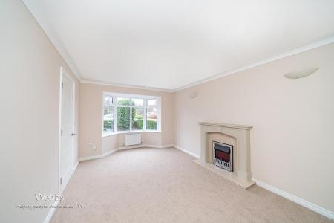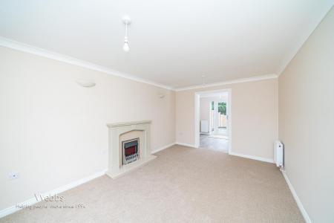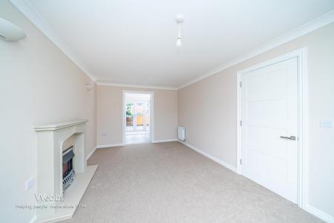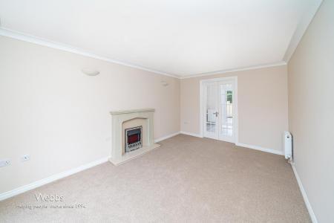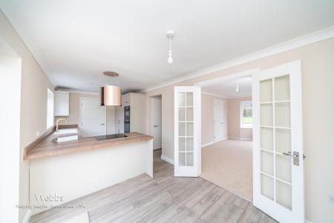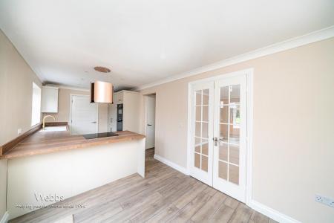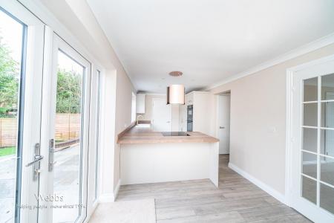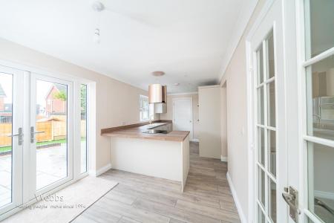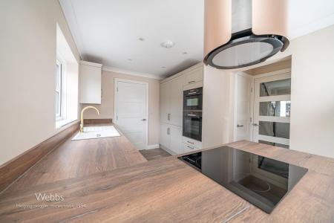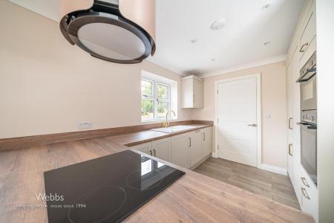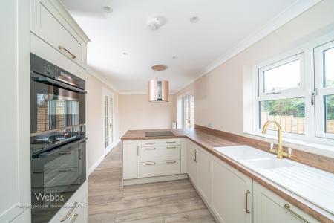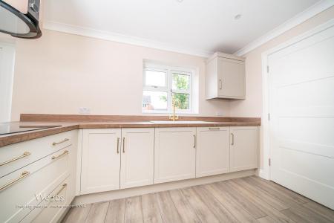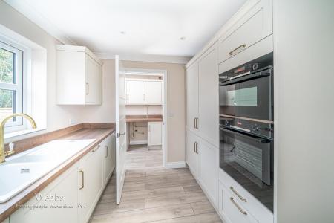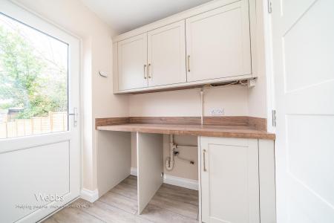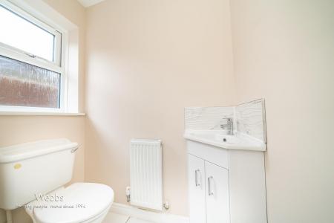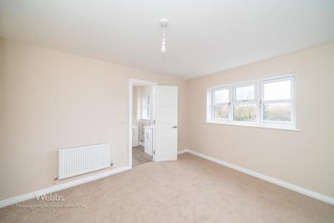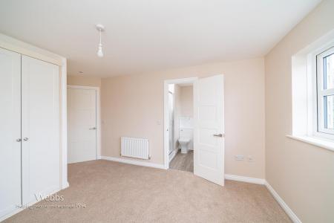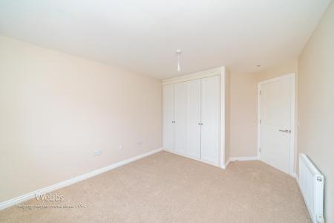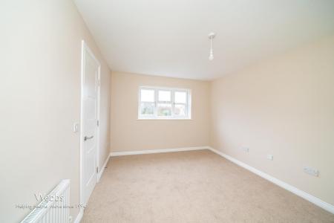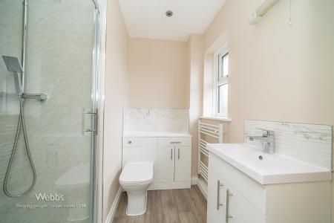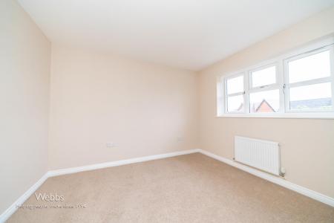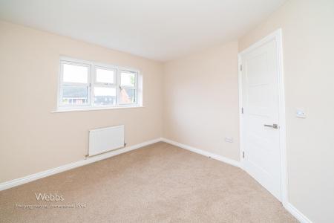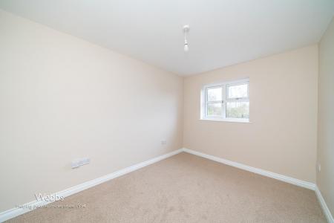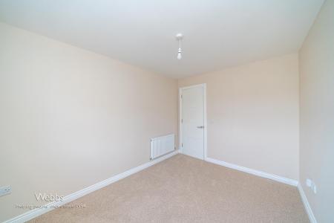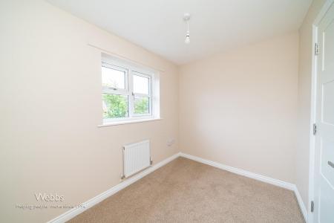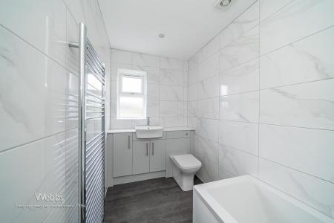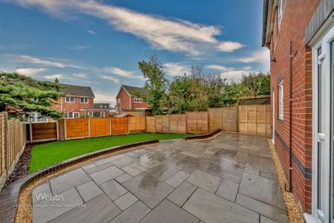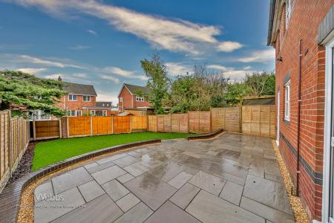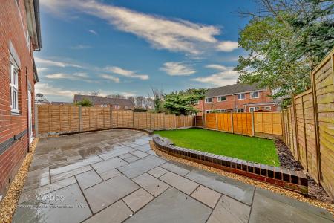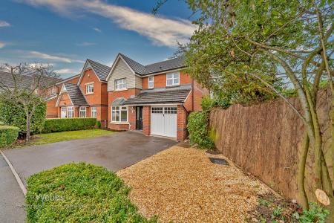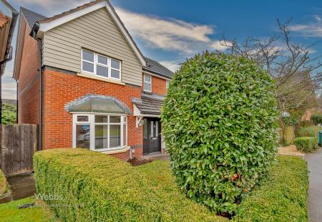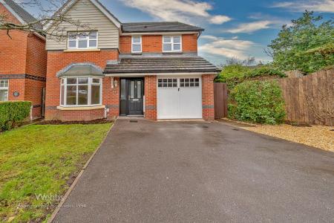- EXECUTIVE DETACHED FAMILY HOME
- RECENTLY REFURBISHED
- SHOWHOME STANDARD THROUGHOUT
- STUNNING KITCHEN DINER
- REFITTED BATHROOM & ENSUITE SHOWER ROOM
- FOUR BEDROOMS
- GENEROUS LOUNGE
- UTILITY ROOM & GUEST WC
- LANDSCAPED GARDENS
- GARAGE & DRIVEWAY
4 Bedroom Detached House for sale in Great Wyrley, Walsall
** NO CHAIN ** EXECUTIVE DETACHED FAMILY HOME ** SOUGHT AFTER VILLAGE LOCATION ** SHOWHOME STANDARD THROUGHOUT ** INTERNAL VIEWING IS ESSENTIAL ** SPACIOUS LOUNGE ** STUNNING KITCHEN DINER ** UTILITY ROOM ** GUEST WC ** FOUR BEDROOMS ** REFITTED SHOWER ROOM ** REFITTED FAMILY BATHROOM ** LANDSCAPED REAR GARDEN ** GAS CENTRAL HEATING ** NEW UPVC DOUBLE GLAZING **
Webb's Estate Agents have pleasure in offering this VERY WELL PRESENTED detached family home, situated in a sought-after village location, being close to all local amenities and good schools. Having recently undergone a full refurbishment to a very high standard! Briefly comprising: through hallway, spacious lounge with bay window and feature electric fireplace, FABULOUS refitted kitchen diner with integrated appliances, utility room, and guest WC. To the first floor the landing leads to four good-sized bedrooms, spacious REFITTED family bathroom, and REFITTED ensuite shower room. Externally there is a fore garden, private driveway, garage, and landscaped rear garden.
Awaiting Vendor Approval -
Through Hallway -
Lounge With Bay Window - 5.20m x 3.19m (17'0" x 10'5") -
Fabulous Refitted Kitchen Diner - 6.24m x 2.69m (20'5" x 8'9") -
Utility Room - 1.78m x 1.54m (5'10" x 5'0") -
Guest Wc -
Landing -
Bedroom One - 4.65m x 3.19m (15'3" x 10'5") -
Refitted Ensuite Shower Room -
Bedroom Two - 3.38m x 3.12m (11'1" x 10'2") -
Bedroom Three - 3.69m x 2.66m (12'1" x 8'8") -
Bedroom Four - 3.03m x 2.13m (9'11" x 6'11") -
Refitted Family Bathroom - 3.01m x 1.59m (9'10" x 5'2") -
Garage -
Landscaped Gardens -
Important information
Property Ref: 761284_32888649
Similar Properties
3 Bedroom Detached Bungalow | Offers in region of £395,995
***** NO CHAIN **** MOTIVATED SALE **** THIS HOME REALLY MUST BE VIEWED *****FABULOUS DETACHED BUNGALOW ** POPULAR LOCAT...
Station Road, Hednesford, Cannock
3 Bedroom Detached House | Offers in region of £395,000
** WOW ** LOOK AT THE FLOORPLAN !! ** NO CHAIN ** OUTSTANDING POTENTIAL ** MOTIVATED SELLER ** ** DECEPTIVELY SPACIOUS F...
4 Bedroom Detached House | Offers in region of £395,000
** DETACHED HOME WITH ANNEXE POTENTIAL ** DECEPTIVELY SPACIOUS FAMILY HOME ** OUTSTANDING POTENTIAL TO OPEN-PLAN ** INTE...
Littleworth Hill, Hednesford, Cannock
3 Bedroom Detached House | £399,999
** WOW ** FABULOUS DETACHED HOME ** POPULAR LOCATION ** SHOWHOME STANDARD THROUGHOUT ** INTERNAL VIEWING STRONGLY ADVISE...
4 Bedroom Detached House | Offers in region of £400,000
** NO CHAIN ** POPULAR LOCATION ** OUTSTANDING POTENTIAL ** GENEROUS GARDENS ** PREVIOUS PLANNING FOR DETACHED BUNGALOW...
Cannock Road, Heath Hayes, Cannock
4 Bedroom Detached House | Offers in region of £400,000
************ MOTIVATED SELLER ************* ** WOW ** DECPETIVELY SPACIOUS ** EXTENDED FAMILY HOME ** HIGHLY SOUGHT AFTE...

Webbs Estate Agents (Cannock)
Cannock, Staffordshire, WS11 1LF
How much is your home worth?
Use our short form to request a valuation of your property.
Request a Valuation

