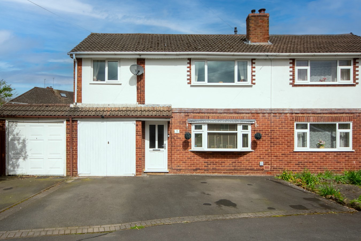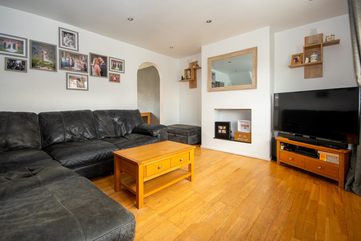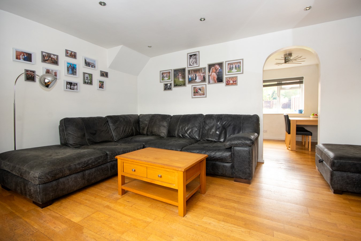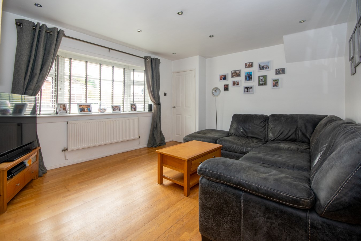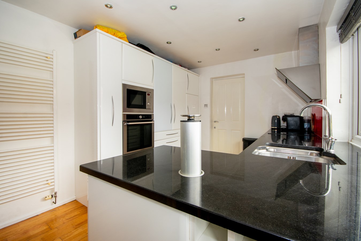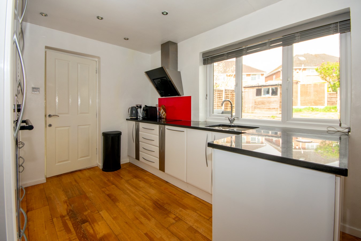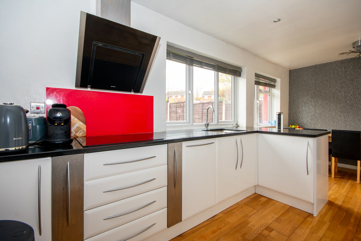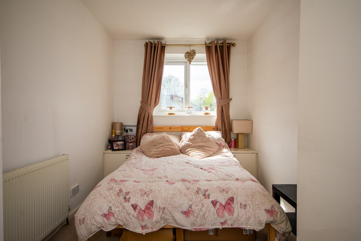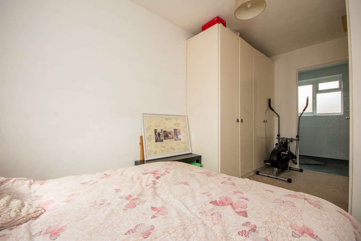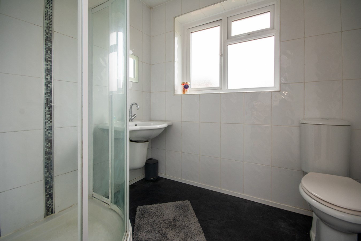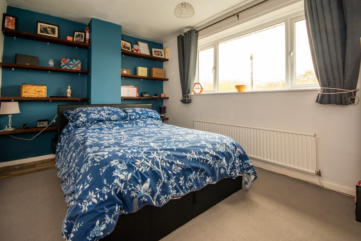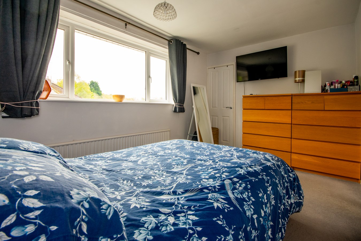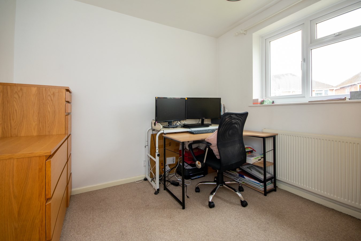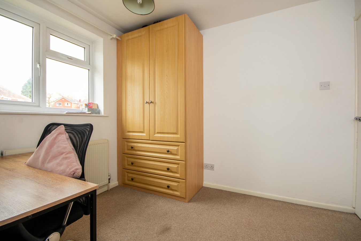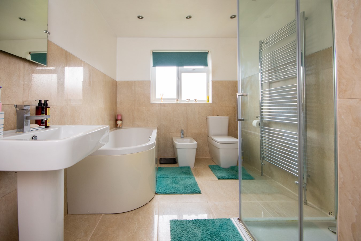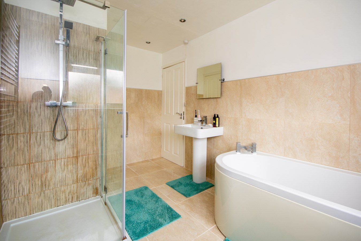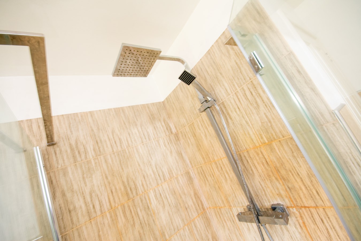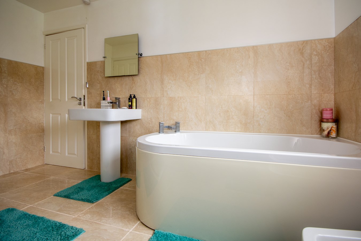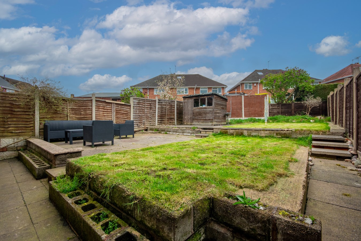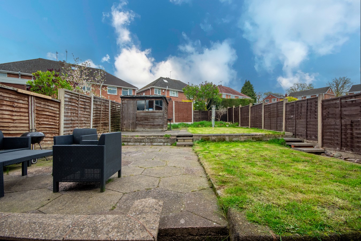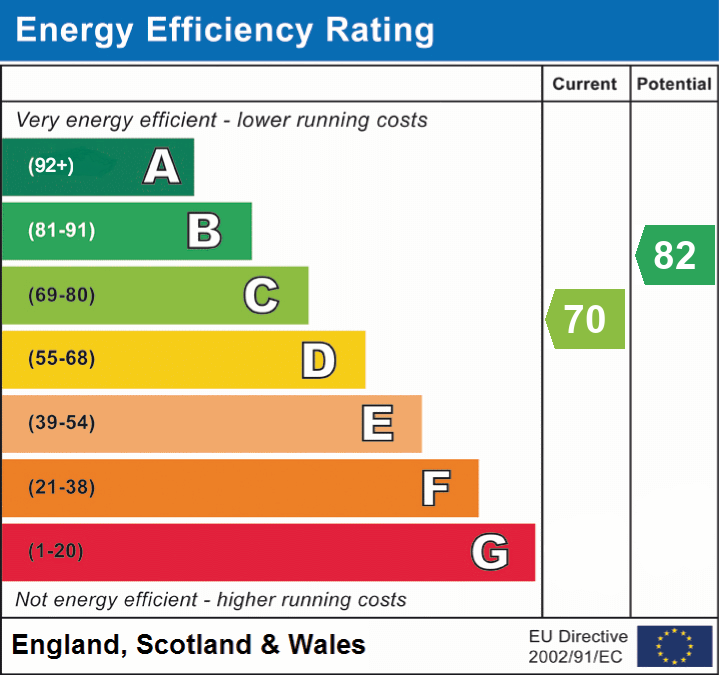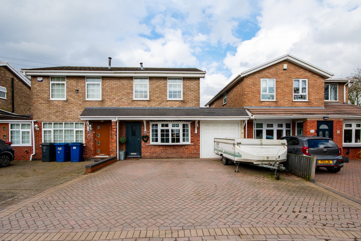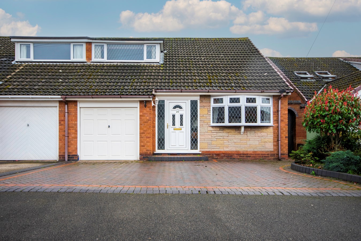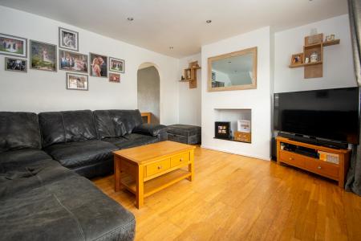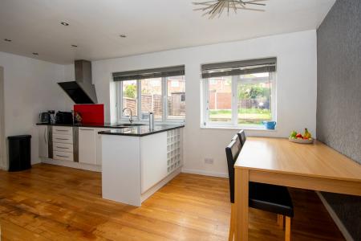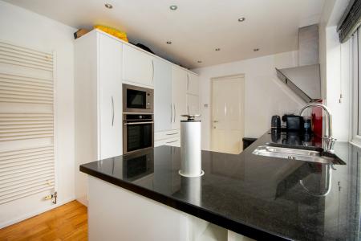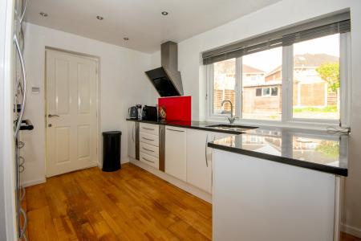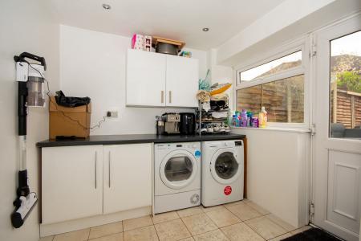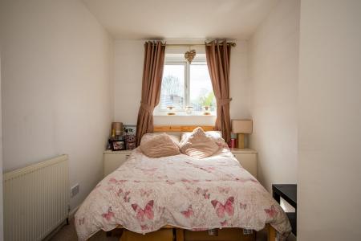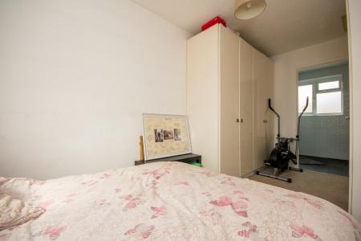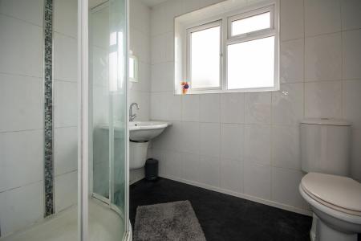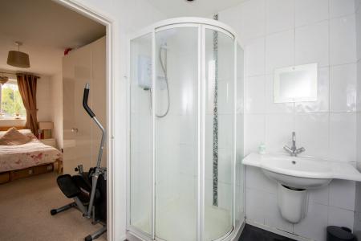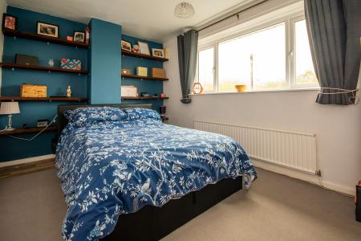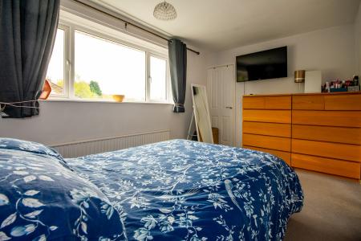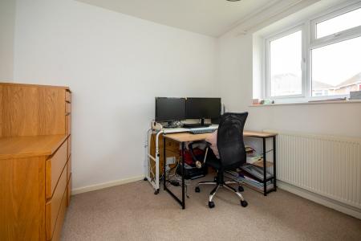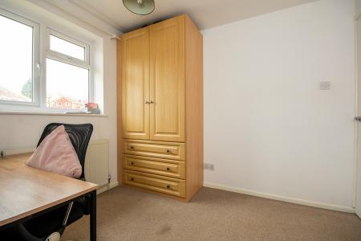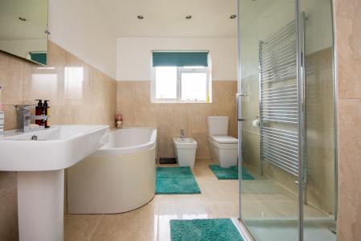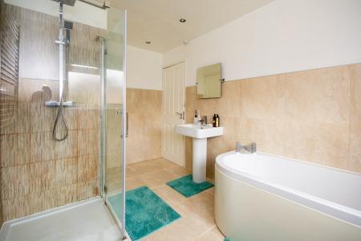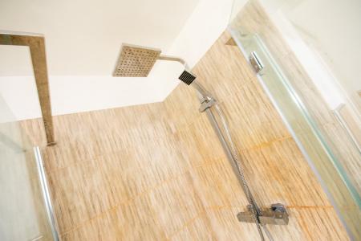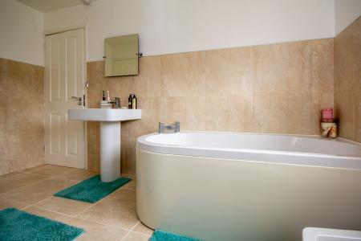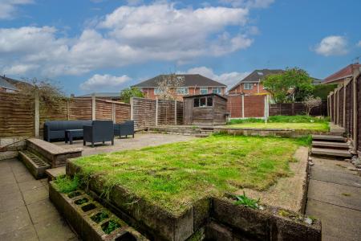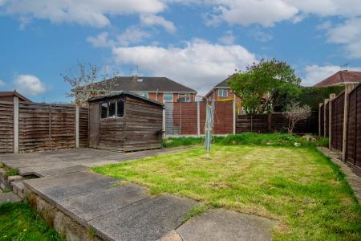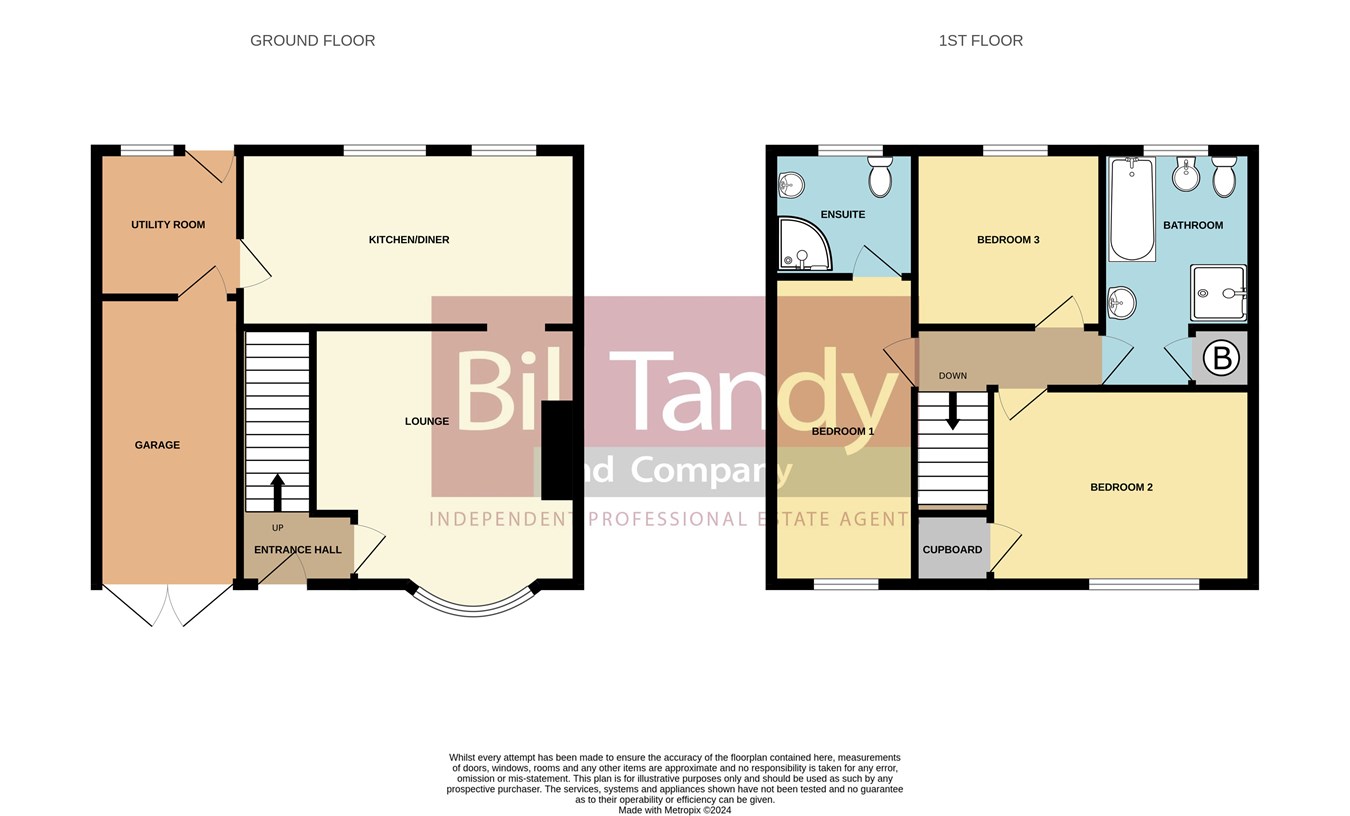- Extended three bedroom semi-detached
- Cul-de-sac location
- Close proximity to Hednesford train station
- Close to local nature reserve
- Lounge, kitchen diner and utility
- En suite shower room and family bathroom
- Good local amenities
- Upvc double glazing and gas fired cental heating system
- Enclosed rear garden
- Integral garage
3 Bedroom Semi-Detached House for sale in Cannock
**CLOSE TO HEDNESFORD TRAIN STATION AND LOCAL NATURE RESERVE**
Bill Tandy & Company, Burntwood, are delighted to be offering to the market this spacious extended semi detached property, benefitting from a prime position in a quiet residential cul-de-sac which also backs onto Anglesey Nature Reserve with its long trails, perfect for dog walkers. The property also has access to good local schools and several convenience shops within a short walk and Hednesford train station approximately 0.6 miles away. In brief, the property comprises of 3 double bedrooms, ensuite shower room and a stunning 5pc family bathroom upstairs. The ground floor offers an entrance hall, lounge, modern fitted kitchen/diner with separate utility room & integral garage, whilst outside there is an enclosed two tier garden with paved patio area and driveway suitable for several vehicles to the front. An early viewing of this property is considered essential to fully appreciate the accommodation on offer.
ENTRANCE HALL
approached via an opaque double glazed UPVC entrance door and having ceiling light point, stairs to first floor, wooden flooring and doors lead to further accommodation.
LOUNGE
4.20m x 3.60m (13' 9" x 11' 10") having wooden flooring, recessed downlights, UPVC double glazed bow window to front, radiator, decorative chimney breast recess with marble effect base and archway to:
KITCHEN/DINER
5.20m x 2.70m (17' 1" x 8' 10") having wooden flooring, ceiling light point over the dining area and recessed downlights over the kitchen area, two UPVC double glazed windows to rear and heated towel rail. The kitchen area has modern high gloss white units, marble effect work tops with pop-up power point, inset one and a half bowl sink and drainer with mixer tap, electric hob with extractor above, eye-level oven and built-in microwave, integrated dishwasher and integrated fridge, pull-out pantry stores and door to:
UTILITY
2.30m x 2.20m (7' 7" x 7' 3") having matching units to the kitchen, pre-formed roll top work surfaces, space and plumbing for washing machine and tumble dryer, UPVC double glazed window to rear, UPVC double glazed door to rear garden and door to garage.
FIRST FLOOR LANDING
having ceiling light point, smoke detector, loft access hatch and doors to further accommodation.
BEDROOM ONE
4.60m x 2.20m (15' 1" x 7' 3") having UPVC double glazed window to front, ceiling light point, built-in bedroom furniture comprising bedside tables, wardrobes and dresser, radiator and door to:
EN SUITE SHOWER ROOM
having tile effect flooring, fully tiled walls, heated towel rail, white suite comprising low level W.C., wash hand basin and enclosed corner shower cubicle with electric shower fitment, recessed downlights, extractor fan and opaque UPVC double glazed window to rear.
BEDROOM TWO
4.20m x 2.70m (13' 9" x 8' 10") having UPVC double glazed window to front, ceiling light point, radiator and over stairs cupboard.
BEDROOM THREE
2.70m x 2.70m (8' 10" x 8' 10") currently used as an office having ceiling light point, radiator, built-in corner wardrobes and UPVC double glazed window to rear.
FAMILY BATHROOM
3.60m x 2.30m (11' 10" x 7' 7") having tiled flooring, half height tiled walls, recessed downlights, heated towel rail, suite comprising pedestal wash hand basin, panelled bath, bidet, low level W.C. enclosed corner shower cubicle with mains plumbed shower unit with dual head and rainfall effect, cupboard housing the Worcester combination boiler and opaque UPVC double glazed window to rear.
OUTSIDE
There is a tarmac driveway with block paved border to the front providing parking for multiple vehicles leading to the integral garage and front door. To the rear, is a good sized garden which has been split into two tiers, with central paved pathway, two tiered lawned areas and paved patio areas suitable for seating or hardstanding for shed and fenced boundaries.
INTEGRAL GARAGE
(not measured) approached via a wooden side opening double entrance doors and having power and light supply.
COUNCIL TAX
Band B.
SUPPLIER INFORMATION
Mains drainage and water connected. Electricity and Gas connected. Telephone and T.V. connected. For broadband and mobile phone speeds and coverage, please refer to the website below: https://checker.ofcom.org.uk/
Important information
This is a Freehold property.
Property Ref: 6641327_27496449
Similar Properties
3 Bedroom Semi-Detached House | £260,000
EXTENDED GROUND FLOOR ACCOMMODATON - 4 BEDROOMS - COVERED ENTERTAINING SPACE TO REARThis upgraded four bedroom semi deta...
3 Bedroom End of Terrace House | £250,000
Bill Tandy and Company Burntwood are delighted to offer for sale this superbly presented and modern three bedroom end-te...
3 Bedroom Semi-Detached House | Offers Over £250,000
**NO CHAIN - REFURBISHMENT OPPORTUNITY**Bill Tandy and Company are delighted to offer for sale this semi detached dormer...
Highfield Avenue, Burntwood, WS7
3 Bedroom Semi-Detached House | Offers in region of £270,000
** IMPRESSIVE UPDATED 3 BEDROOM HOME ** INTERNAL VIEWING HIGHLY RECOMMENDED ** Bill Tandy and Company, Burntwood, are de...
3 Bedroom Semi-Detached House | £275,000
Bill Tandy & Company are pleased to bring to the market this significantly upgraded and extended three bedroom semi deta...
3 Bedroom Semi-Detached House | £275,000
*NO CHAIN* Bill Tandy and Company, Burntwood, are delighted to offer for sale this semi detached dormer style house, su...

Bill Tandy & Co (Burntwood)
Burntwood, Staffordshire, WS7 0BJ
How much is your home worth?
Use our short form to request a valuation of your property.
Request a Valuation
