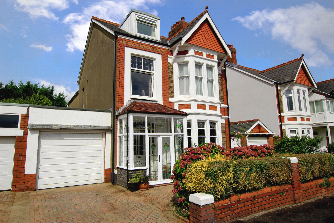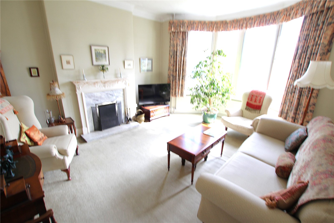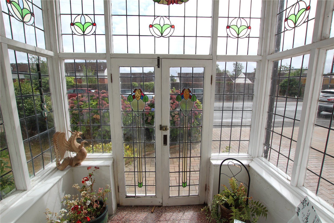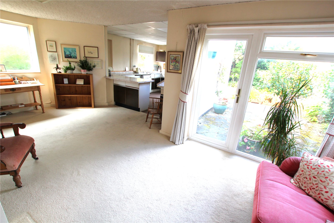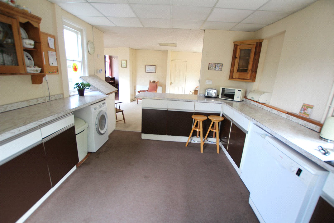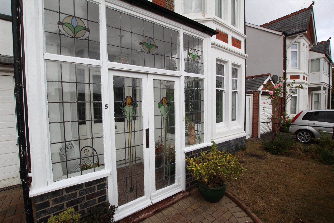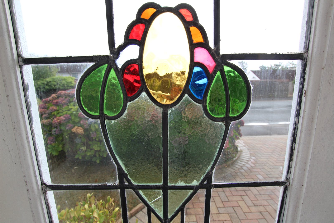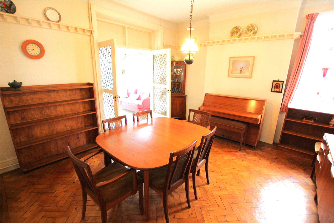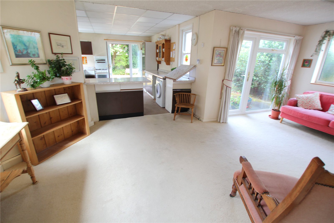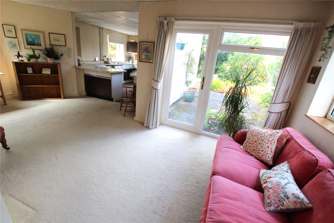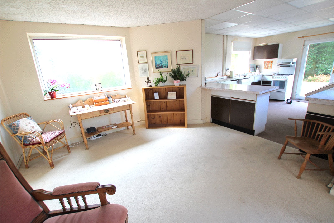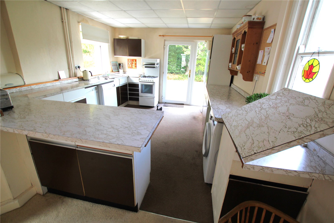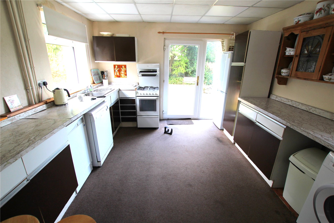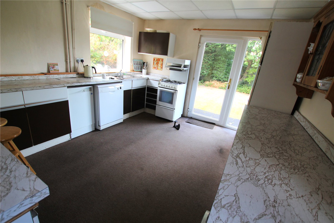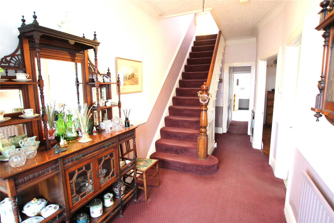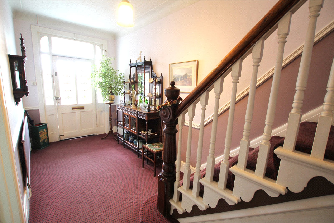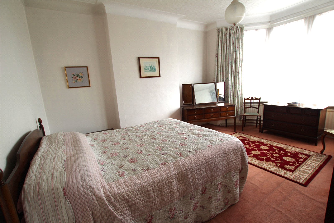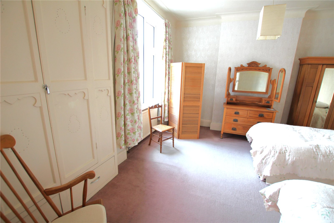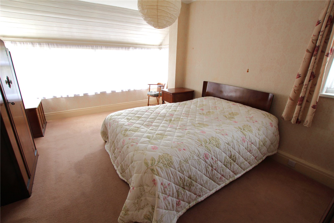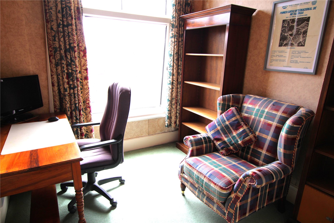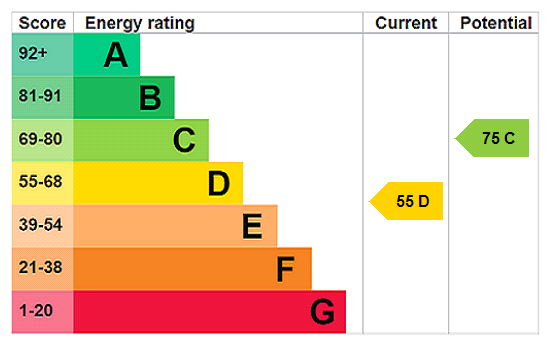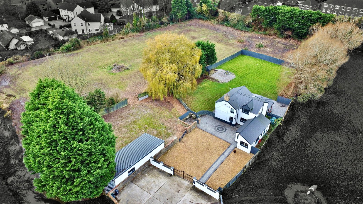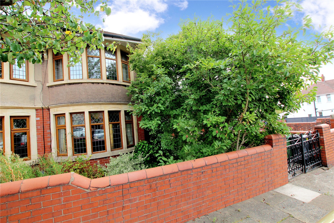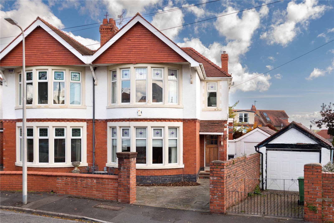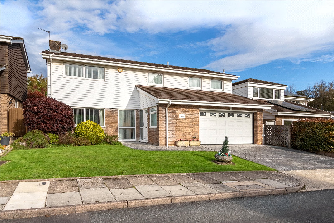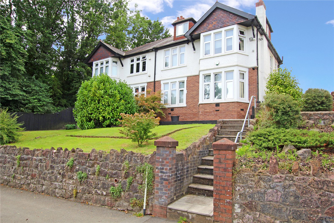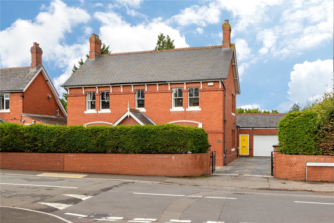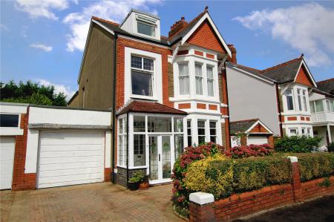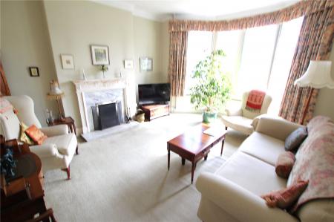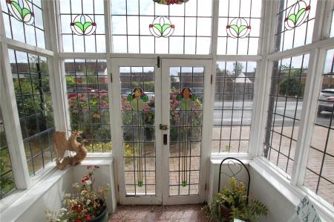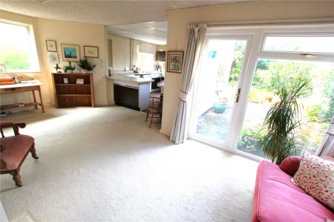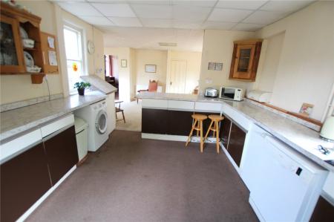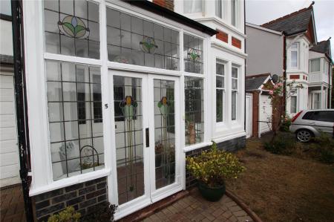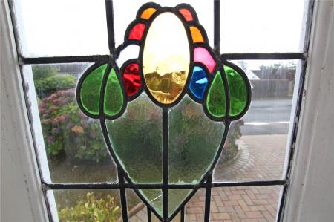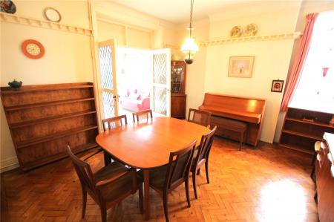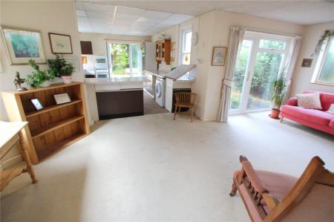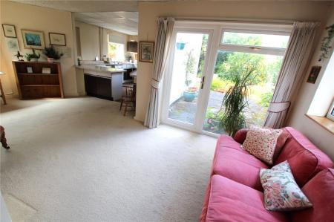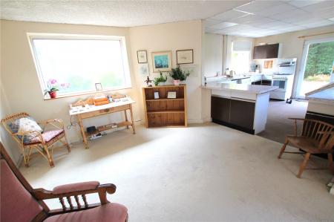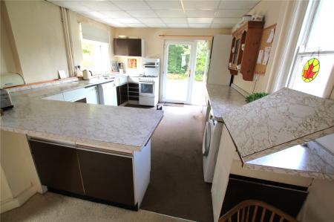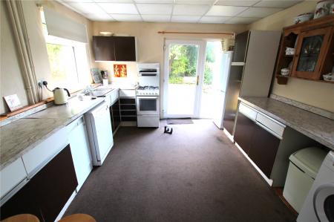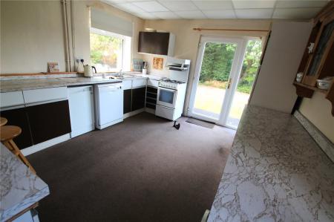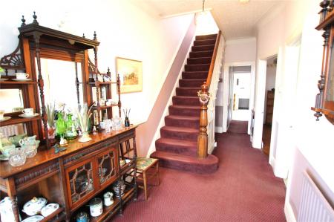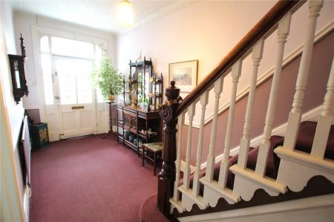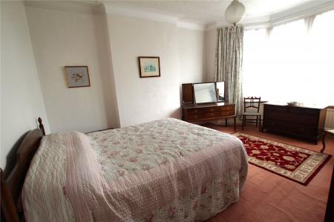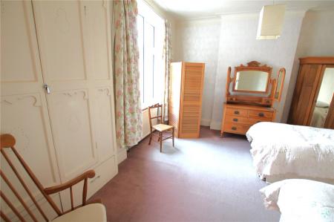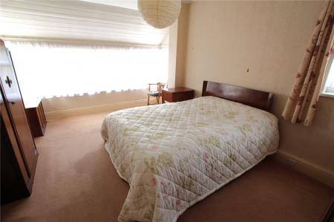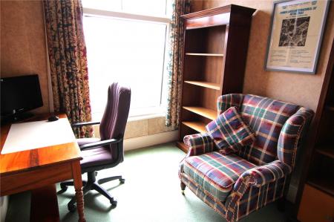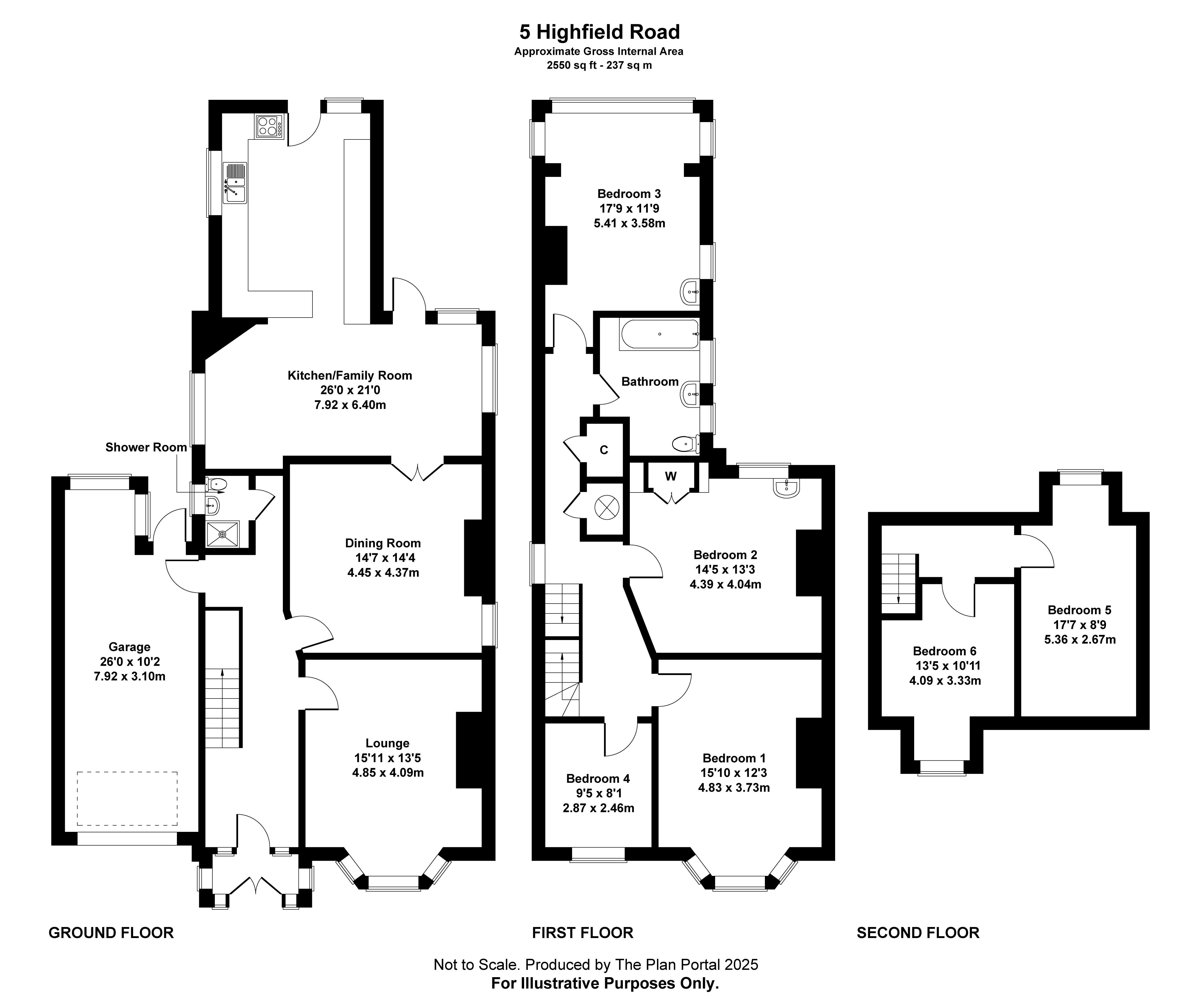6 Bedroom House for sale in Cardiff.
Entrance Porch Approached via coloured leaded light twin doors with matching side panels and coloured leaded fanlights above, leading onto an entrance vestibule area, flooring, double panelled radiator.
Grand Reception Hall 20'4" (6.2m) x 7'0" (2.13m) Approached via a panelled front door with coloured leaded light windows above, matching side lights, leading onto an imposing central hallway with tall corniced ceiling, two radiators, single flight staircase with newel post and spindle banister, deep storage cupboard under stairs recess, connecting door to garage. Inner hallway area.
Cloaks/Shower Room Low level WC, pedestal wash hand basin, shower cubicle with Triton shower.
Lounge 15'5" (4.7m) x 13'5" (4.09m) into bay Overlooking the front garden and enjoying an open and sunny aspect, ornate marble fireplace and hearth, ornate wooden surround with mantel, panelled radiator.
Dining Room 14'7" (4.44m) x 14'4" (4.37m) Aspect to side, woodblock flooring, picture rail, twin leaded light doors opening to kitchen/family room.
Kitchen/Family Room 26'0" (7.92m) x 21'0" (6.4m) max. Fitted along three sides beneath lipped worktop surfaces, range of base cupboards, inset twin bowls with mixer tap, aspect to side, plumbed for washing machine, gas central heating boiler, double glazed door with matching side screen leading to the rear garden, opening to relaxing family area with obscure window to sides, double glazed French door and matching uPVC side screen leading to the rear patio and garden, panelled radiator.
First Floor Landing Approached by an easy rising single flight staircase with attractive carved newel post and spindle banister, leading onto a deep central landing area, access to loft, panelled radiator, built-in airing cupboard housing hot water cylinder with shelving, additional deep store cupboard with shelving.
Bedroom 1 15'10" (4.83m) x 12'3" (3.73m) into splayed bay Overlooking the entrance approach and enjoying a bright aspect, panelled radiator.
Bedroom 2 14'5" (4.39m) x 13'3" (4.04m) Overlooking the rear garden, uPVC double glazed window, built-out wardrobes to side with base cupboards, panelled radiator.
Bedroom 3 17'9" (5.41m) x 11'9" (3.58m) Large three sided bay window overlooking the rear garden, double panelled radiator, pedestal wash hand basin.
Bedroom 4 9'5" (2.87m) x 8'1" (2.46m) uPVC double glazed window overlooking the entrance approach, panelled radiator.
Family Bathroom Low level WC, pedestal wash hand basin, panelled bath, ceramic tiling to wet areas, panelled radiator.
On the Second Floor Approached by an easy rising quarter turning staircase leading onto a wide landing area.
Bedroom 5 17'7" (5.36m) x 8'9" (2.67m) With double glazed dormer window overlooking the rear garden, access to attic store. No radiator.
Bedroom 6 13'5" (4.09m) x 10'11" (3.33m) With uPVC double glazed window to front enjoying wide views to the surrounding area. No radiator.
Front Garden Decorative red brick walling with shaped hedge to pavement line, keyblock driveway and wide path leading to the entrance porch. Area of shaped lawn with flowering plants and rose bushes.
Garage 26'0" (7.92m) x 10'2" (3.1m) overall Approached by an up-and-over access door, power and lighting, rear workshop area and door leading to the rear garden.
Rear Garden Laid to shaped lawn having a wide paved patio and relaxation area, bordered by mature shrubs and plants, fruit bearing tree. Pathway to side leading to the attached garage. Additional pathway and gate leading to front garden.
Directions Travelling along Lake Road West away from Cardiff High School, take the sixth right hand turning into Highfield Road, continue over the Railway bridge and the property will be found a short distance on the right hand side.
Viewers Material Information:
1) Prospective viewers should view the Cardiff Adopted Local Development Plan 2006-2026 (LDP) and employ their own Professionals to make enquiries with Cardiff County Council Planning Department (www.cardiff.gov.uk) before making any transactional decision.
2) Transparency of Fees Regulations: We do not receive any referral fees/commissions from any of the Providers we recommend, apart from Cornerstone Finance, where we may receive a referral fee (amount dependent on the loan advance and product) from this Provider for recommending a borrower to them. This has no detrimental effect on the terms on any mortgage offered.
3) We are awaiting the Grant of Probate for this property and therefore until Grant of Probate has been received, a contract cannot be issued to any prospective purchaser.
General Information: Tenure: Freehold (Vendors Solicitor to confirm)
Ref: TF/CYS250402
Council Tax Band: G (2025)
Viewing strictly by prior appointment.
All statements contained in the particulars are not to be relied on as representations of fact. All representations contained in the particulars are based on details supplied by the Vendor.
Important Information
- This is a Freehold property.
Property Ref: 543543_CYS250402
Similar Properties
Ty Mawr Lane, Marshfield, Cardiff, CF3
3 Bedroom House | £650,000
Offers invited for early sale. A spacious detached cottage, set in grounds of just under 2 acres (1.
Earls Court Road, Penylan, Cardiff, CF23
5 Bedroom House | £650,000
A traditional and attractive bay fronted extended semi-detached family residence, Tucker built around 1935, retaining ma...
Southcourt Road, Cardiff, CF23
3 Bedroom House | £625,000
A beautifully maintained and presented 3 bedroom (4 bed style), double bay fronted Tucker built semi-detached property i...
4 Bedroom House | £750,000
A modern large style executive detached property in a very popular cul-de-sac within Cyncoed just a stone’s throw f...
Lake Road West, Roath Park, Cardiff, CF23
4 Bedroom House | £770,000
A traditional, handsome and impressive bay fronted extended semi-detached family residence, positioned in a slightly ele...
Glen View, Tyr Winch Road, Old St Mellons, Cardiff, CF3
5 Bedroom House | £795,000
A handsome double fronted red brick Edwardian detached property sat on an impressive 3rd of an acre with large rear gard...
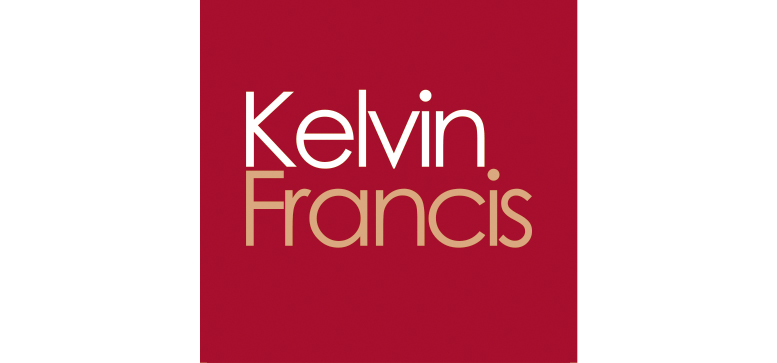
Kelvin Francis (Cardiff)
Cyncoed, Cardiff, South Wales, CF23 6SA
How much is your home worth?
Use our short form to request a valuation of your property.
Request a Valuation
