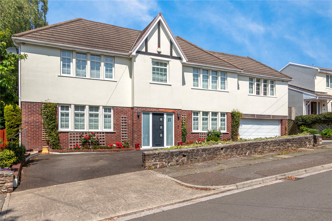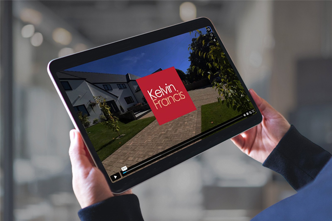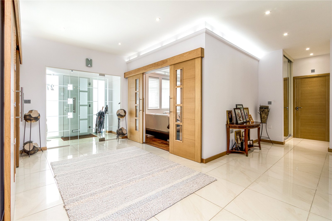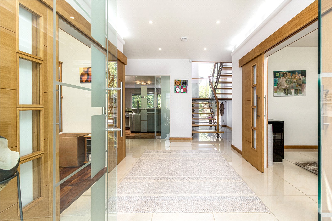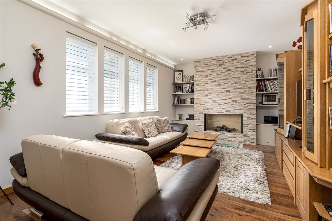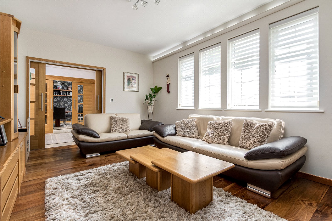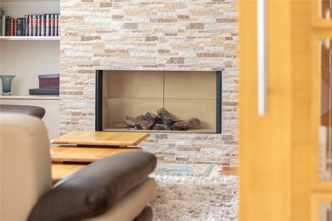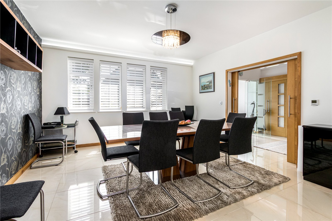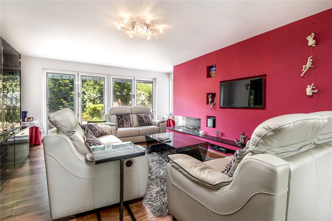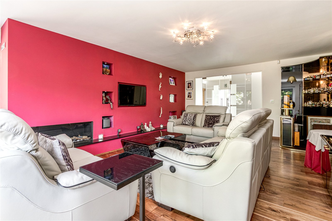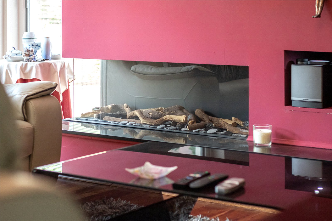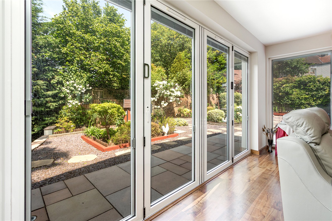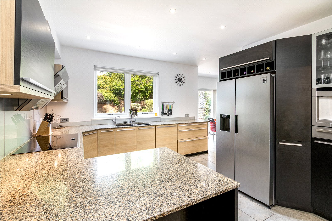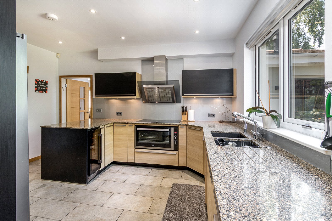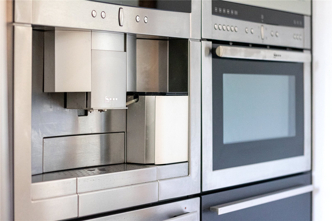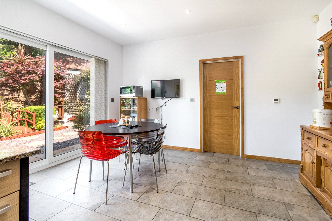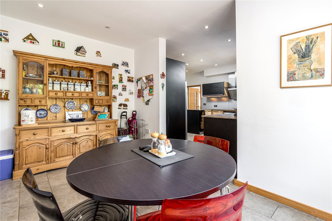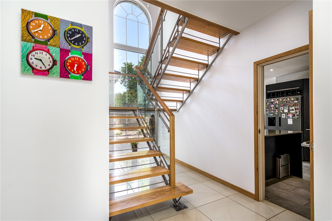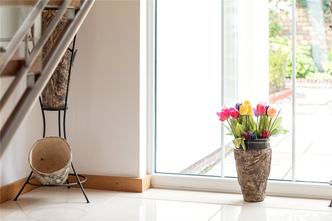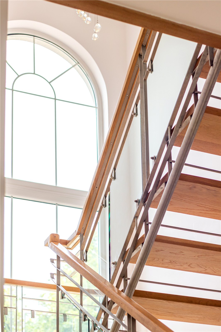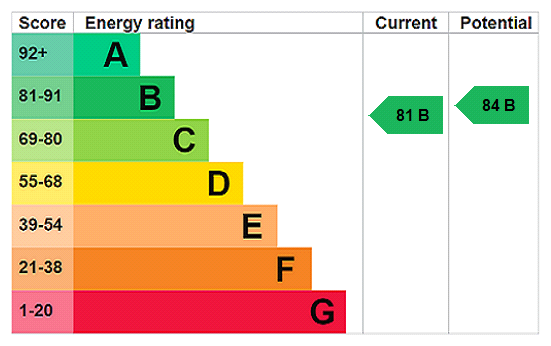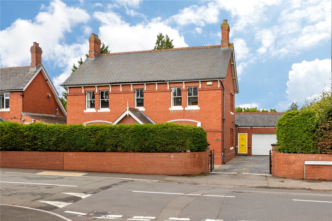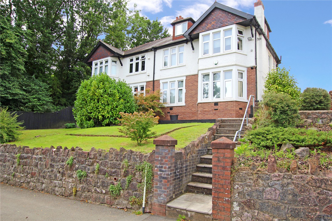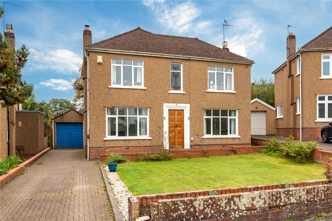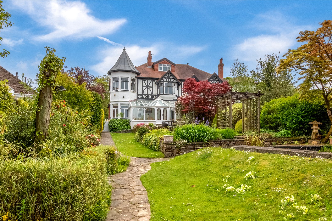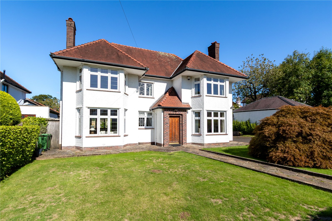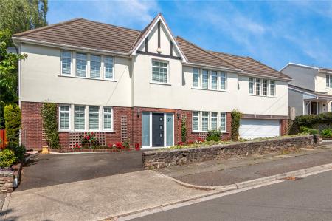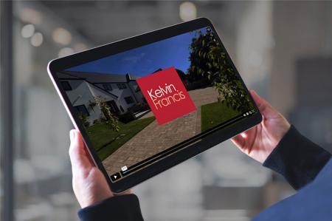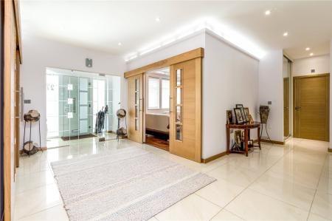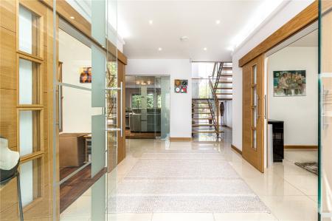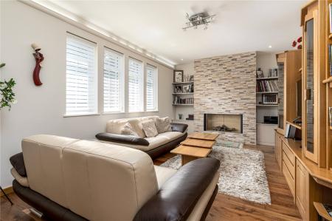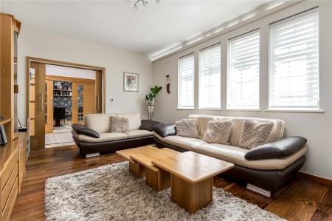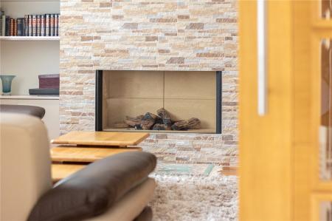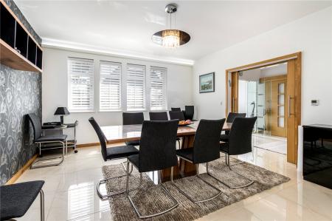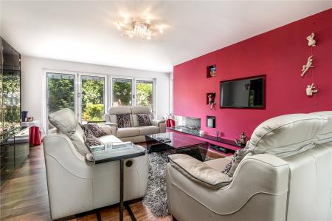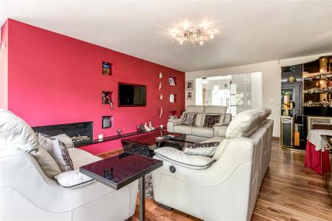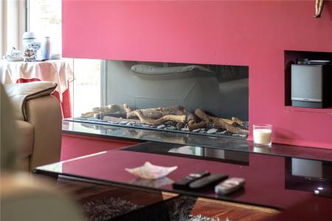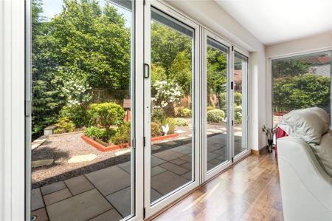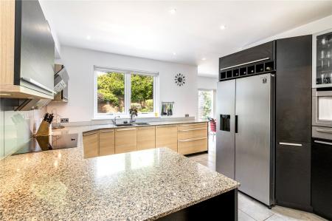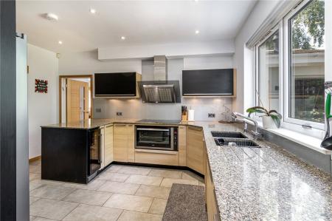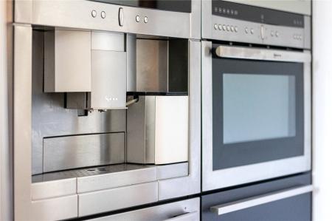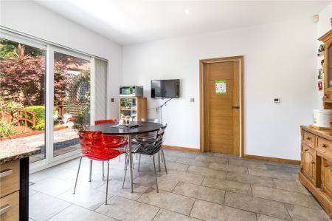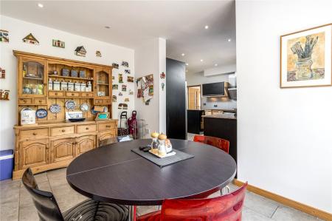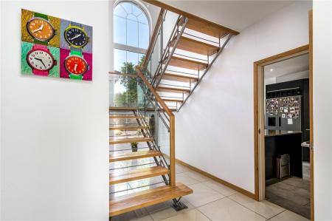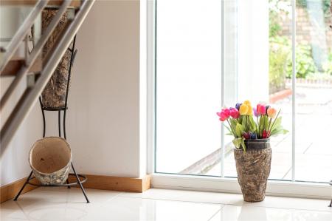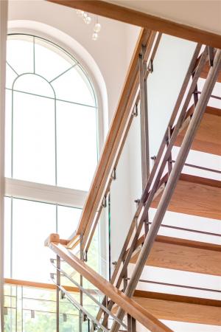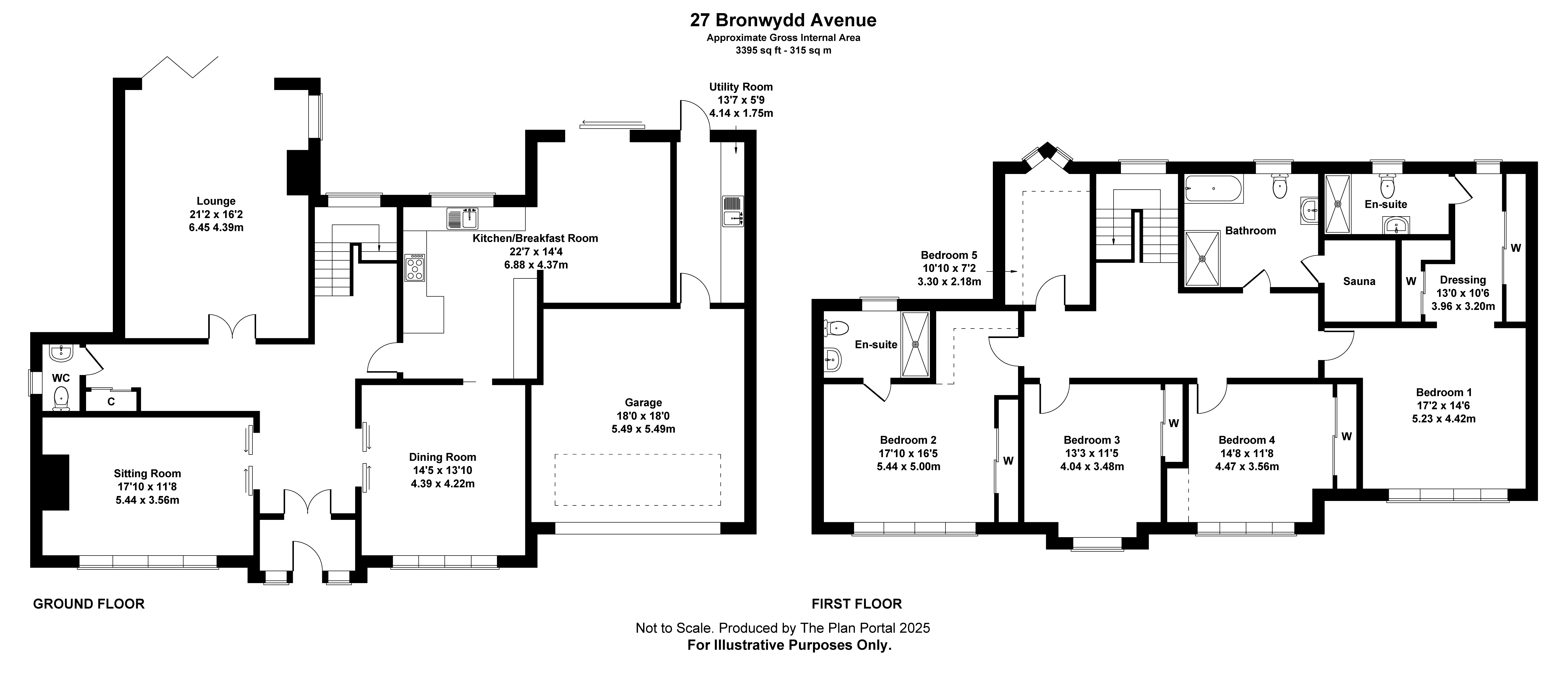5 Bedroom House for sale in Cardiff
Entrance Vestibule Approached by a secure composite front door, floor to ceiling double glazed panels on either side, leading onto an entrance vestibule area, quality tiled flooring, inset matt well.
Reception Hall 27'1" (8.26m) x 26'1" (7.95m) overall Approached by an attractive soft close rimless glass door with matching side screens, leading onto an imposing central hallway of excellent proportions, feature oak staircase with glass panelling and handrail leading to the first floor, impressive floor to ceiling eaves height arched double glazed window, quality tiled flooring. Built out double cloaks cupboard with mirrored fronts, cloaks rail, shelves and drawers, concealed lighting.
Cloakroom Low level WC, stylish wash basin with cabinets below, attractive ceramic wall and floor tiling with decorative border tile.
Principal Bedroom Quarters 1 Overlooking the entrance approach, panelled radiator, matching dressing table and drawers, fitted carpet, sliding door access to . . .
Dressing Room Area 10’6”x13’0” With a range of fitted wardrobes and drawers along three sides with double glazed window to rear, panelled radiator, fitted carpet.
En Suite 1 Stylish modern suite comprising low level WC, Villeroy & Boch vanity wash basin with wide display surface and drawers below, double width shower cubicle with glazed fixed panel, sliding door and non-slip corian shower tray, quality ceramic wall tiling, matching floor tiling, chrome heated towel rail.
Guest Bedroom 2 17'10" (5.44m) x 16'5" (5.02m) overall Overlooking the entrance approach, range of fitted wardrobes to one side, matching dressing table/study work station with drawers and corner display shelving, panelled radiator, fitted carpet.
En Suite 2 Stylish suite comprising Villeroy & Boch low level WC, stylish wash basin with display surface and cabinet and drawers below, double width shower cubicle with shower head, non-slip corian shower tray, glazed shower screen panels, chrome heated towel rail, quality floor and wall tiling with border tile.
Lounge 21'2" (6.45m) x 16'2" (4.93m) Approached by rimless, soft close decorative glazed doors leading onto a spacious and bright main lounge with bi-folding doors leading to the sunny rear garden, integral window blinds with magnetic controls, feature Faber log effect gas fire, bespoke TV console with display shelf niches and matching display surfaces, quality engineered wood flooring, concealed lighting.
Sitting Room 17'10" (5.44m) x 11'8" (3.56m Approached by sliding oak panelled doors with bevelled glass inserts, leading onto a bright sitting room overlooking the entrance approach, feature Gasco log effect gas fire with stone finish tiled chimney breast, bespoke side display shelving and base cupboard, hardwood flooring, concealed lighting.
Bedroom 3 13’3" (4.04m) x 11'5" (3.48) Aspect to front, range of fitted wardrobes to one side with cloaks rail, shelving and retractable hangers, panelled radiator, fitted carpet.
Bedroom 4 11'8" (4.47m) x 11'8" (3.56m) Aspect to front, fitted wardrobes to one side with glazed shelving, bespoke dressing table and drawers, panelled radiator fitted carpet.
Bedroom 5 10'10" (3.3m) x 7'2" (2.18m) Ideal as a home office with angular window to rear, range of base cupboards and drawers with desk compound, quality flooring.
Family Bathroom Stylish family bathroom suite comprising low level WC, wide vanity wash basin with cabinet below, panelled bath, double width shower cubicle with glazed shower panels, non-slip corian shower tray, shower head, quality floor and ceramic wall tiling, ceiling spotlighting. Glazed door to Sauna.
Integral Double Garage 18'0" (5.49m) x 18'0" (5.49m) With electronic access door, power and lighting. Automatic lighting. Wall mounted Viessmann gas central heating boiler, access to electric trip switches unit. Vacuum cleaning system unit.
Power unit for central vacuum system or whole-house vacuum being a permanently installed cleaning system in a home with inlet valves placed strategically throughout the living space.
Greywater system unit: Greywater harvesting system (collects waste water from sources such as shower, sinks and washing machines, treats it, and then recycles it for non-potable uses such as toilet flushing or garden irrigation. This system can significantly reduce main water consumption and lower water bills.
Dining Room 14'5" (4.39m) x 13'10" (4.22m) Overlooking the entrance approach, quality tiled flooring, oak sliding twin doors to reception hall with bevelled glass inserts, concealed lighting, additional connecting door to kitchen.
Kitchen/Breakfast Room 22'7" (6.88m) x 14'4" (4.37m) German Leicht fitted kitchen, appointed along four sides beneath granite worktop surfaces, inset Blanco sinks with Insinkerator and Quooker hot water tap, matching range of base and eye level wall cupboards, inset Neff five ring induction hob with 90cm wide CDA oven below and Neff extraction hood, feature breakfasting bar area, integrated wine cooler, wealth of base and eye level cupboards with retractable larder draw, integrated Neff coffee machine, Neff warming tray, Neff integrated microwave (and oven), attractive glazed display cabinet with glass shelving, integrated Neff dishwasher, pleasing aspect to the rear garden, LED lighting, quality tiled flooring opening onto breakfast area with double glazed sliding patio doors leading to the rear garden, ample space for eating area.
Laundry 13'7" (4.14m) x 5'9" (1.75m Inset 1.5 bowl stainless steel sink and drainer, plumbed for automatic washing machine, wealth of base and eye level store cupboards, double glazed door to rear, quality tiled flooring. Door to garage.
First Floor Approached by a most attractive staircase with oak treads and matching oak hand rails, glass panelling, leading onto a particularly wide first floor landing area. Feature floor to ceiling eaves window overlooking the rear garden, panelled radiator, LED spotlighting, fitted carpet, access to loft with retractable ladder, partly boarded.
Front Garden 4 well maintained flower beds, in-and-out tarmacadam driveway with gates to either side leading to the rear garden.
Rear Garden Beautifully landscaped having a wide stone patio area with night lighting and decorative stone and loose slate areas, having raised shrub and flower beds ornamentally designed and enclosed by brick walling at far end enjoying sunlight and privacy. Wide loose pebble side area with paved pathways and gates to both sides leading to front. Garden shed, outside lighting. Electric awning to breakfast room area. Feature covered pergola at far end. Outside power. Outside water tap.
Directions Travelling along Cyncoed Road away from the village towards Penylan, after passing the left hand bend near Sovereign Chase traffic lights, continue onto Cyncoed Road and prior to reaching the next set of traffic lights at Llanedeyrn Road, turn right into tree lined Bronwydd Avenue, whereby the property will be found a short distance on the right hand side.
Viewers Material Information:
1) Prospective viewers should view the Cardiff Adopted Local Development Plan 2006-2026 (LDP) and employ their own Professionals to make enquiries with Cardiff County Council Planning Department (www.cardiff.gov.uk) before making any transactional decision.
2) Transparency of Fees Regulations: We do not receive any referral fees/commissions from any of the Providers we recommend, apart from Cornerstone Finance, where we may receive a referral fee (amount dependent on the loan advance and product) from this Provider for recommending a borrower to them. This has no detrimental effect on the terms on any mortgage offered
3) Please note that if the property is currently within Cardiff High School catchment area, there is no guarantee that your child or children will be enrolled at Cardiff High School, if requests for places become over-subscribed. Any interested parties should make their own enquiries with Cardiff County Council Education Department www.cardiff.gov.uk before making a transactional decision.
Tenure Freehold (Vendors Solicitor to confirm)
Ref TF/CYS250299
Council Tax Band I (2026)
Viewing strictly by prior appointment. All statements contained in the particulars are not to be relied on as representations of fact. All representations contained in the particulars are based on details supplied by the Vendor.
Important Information
- This is a Freehold property.
Property Ref: 543543_CYS250299
Similar Properties
Glen View, Tyr Winch Road, Old St Mellons, Cardiff, CF3
5 Bedroom House | £795,000
A handsome double fronted red brick Edwardian detached property sat on an impressive 3rd of an acre with large rear gard...
Lake Road West, Roath Park, Cardiff, CF23
4 Bedroom House | £770,000
A traditional, handsome and impressive bay fronted extended semi-detached family residence, positioned in a slightly ele...
Cunningham Close, Roath Park, Cardiff, CF23
3 Bedroom House | £750,000
Beautifully presented mature modern detached double fronted family residence, built around 1953, enjoying a large and su...
Marquess Court, Cefn Coed Road, Cyncoed, Cardiff, CF23
4 Bedroom House | £995,000
New and stylish development of 9 stunning luxury apartments in a secure gated development with under croft parking. Just...
Cyncoed Road, Cyncoed, Cardiff, CF23
5 Bedroom House | £995,000
Handsome, architecturally appealing semi-detached family residence, being the larger wing of a former Mansion House, hav...
Llandennis Avenue, Cyncoed, Cardiff, CF23
4 Bedroom House | £1,300,000
Handsome, beautifully presented double fronted detached family residence, enjoying a wide frontage with deep driveway in...
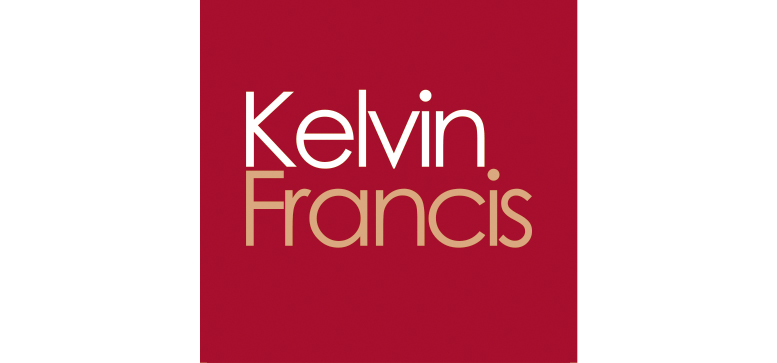
Kelvin Francis (Cardiff)
Cyncoed, Cardiff, South Wales, CF23 6SA
How much is your home worth?
Use our short form to request a valuation of your property.
Request a Valuation
