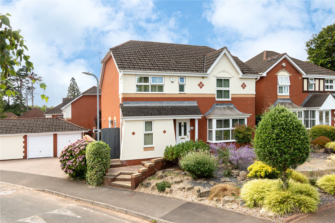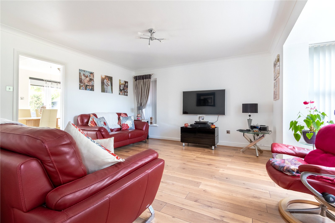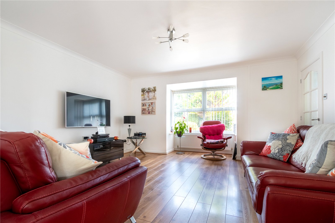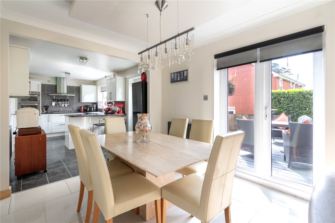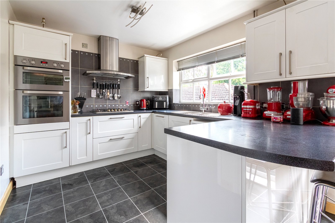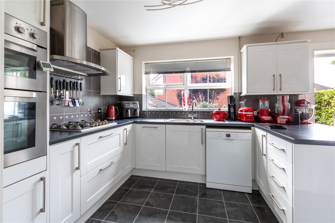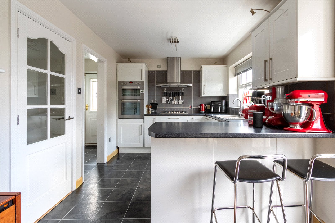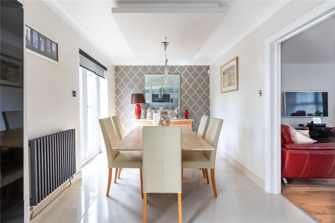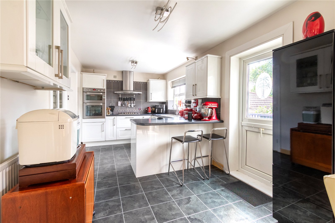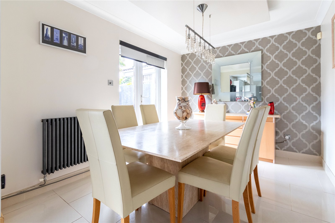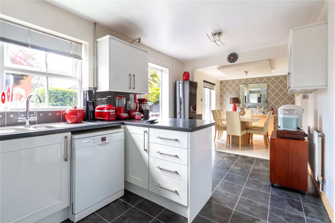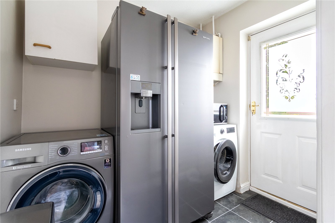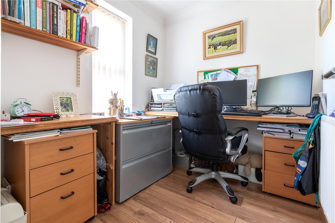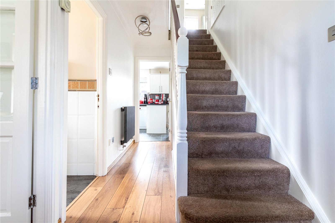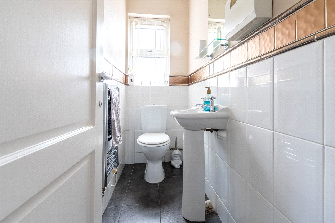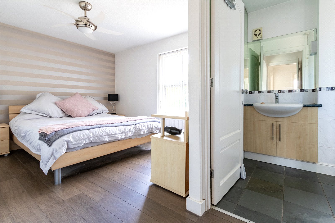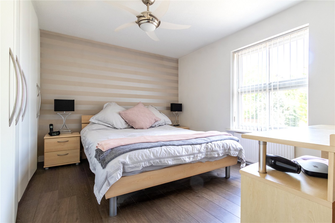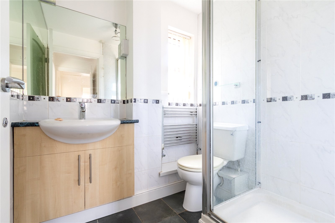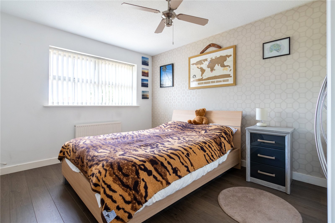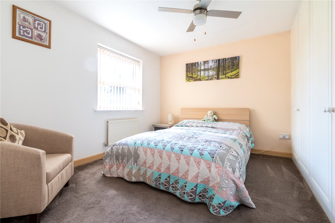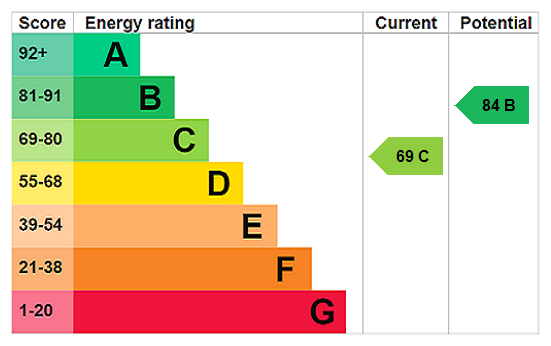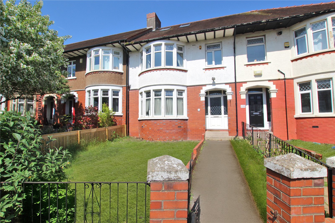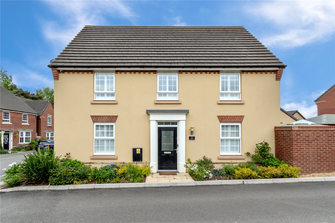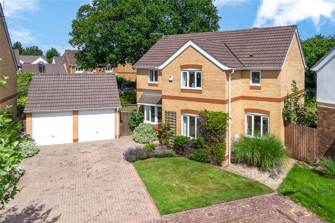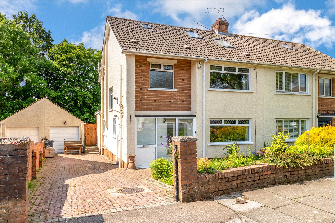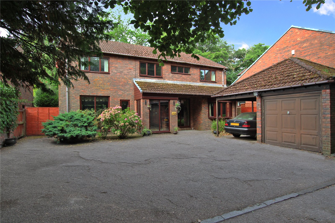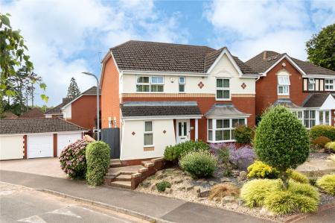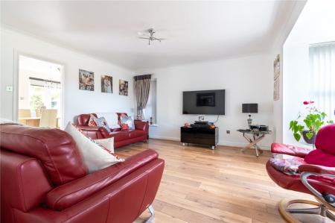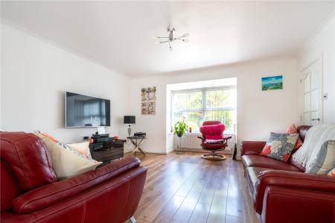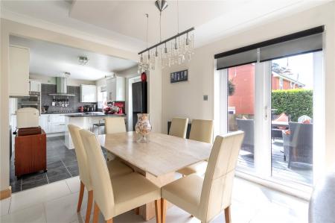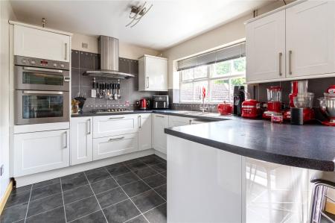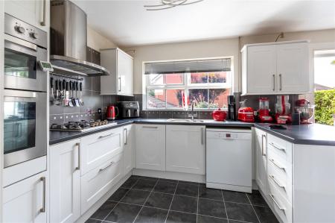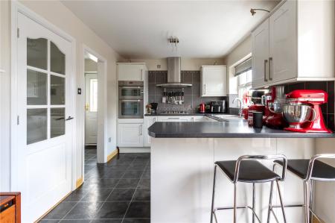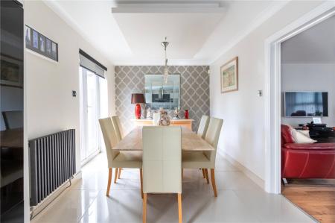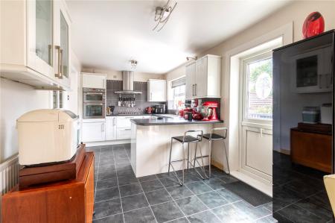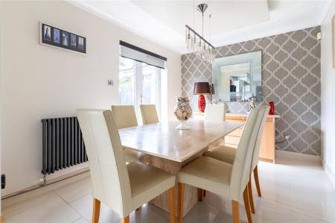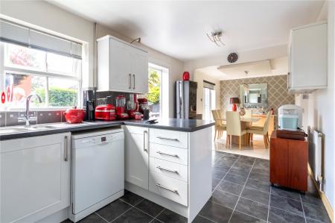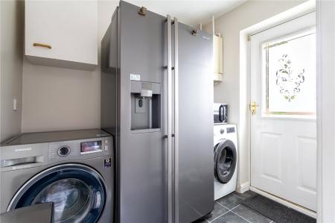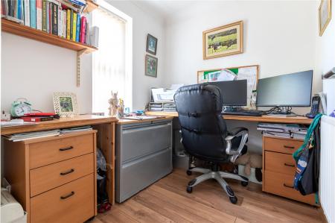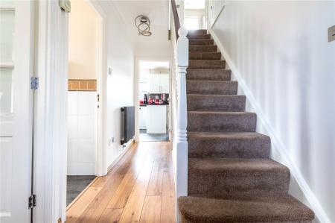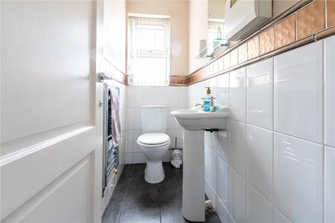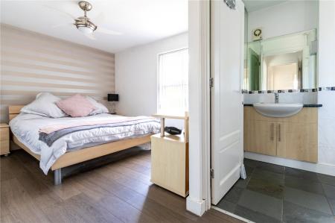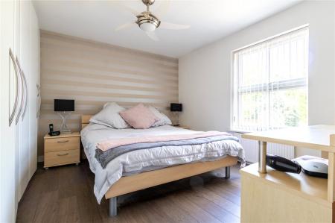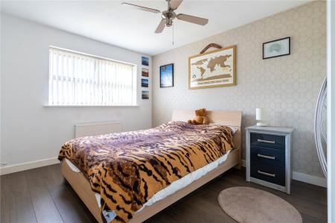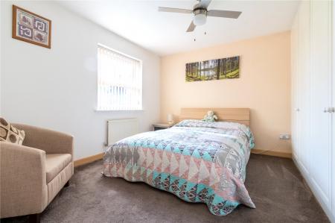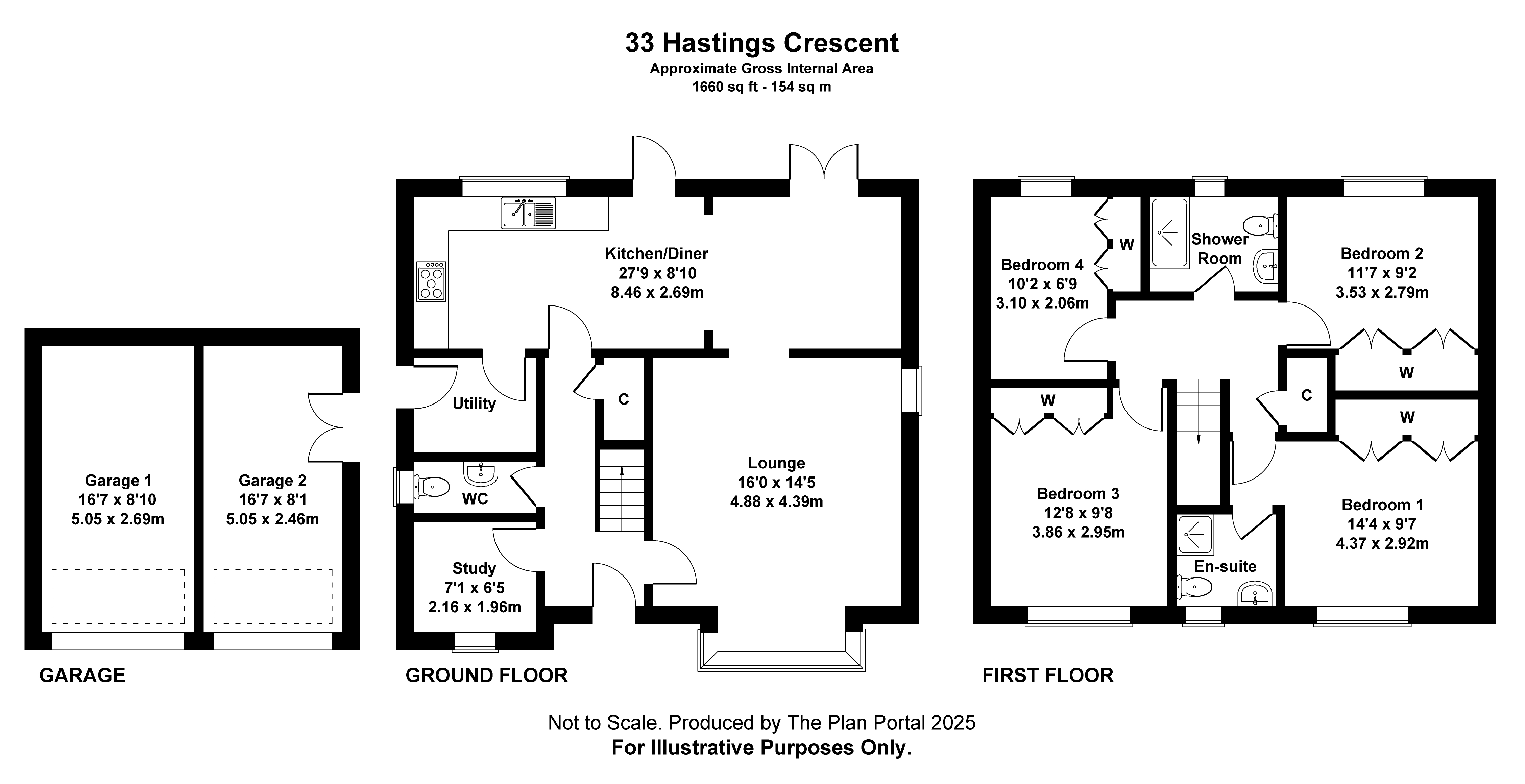4 Bedroom House for sale in Cardiff
Porch Pillared porch, recessed sheltered area.
Hall Approached by a composite secure front door with decorative double glazed inserts to upper part, leading onto a central hallway with single flight staircase to first floor level, stylish radiator, quality flooring, deep storage cupboard under stairs recess.
Lounge 16'0" (4.88m) x 14'5" (4.39m) into square bay Overlooking the entrance approach and front garden, quality flooring, additional sealed double glazed window to side, double radiator.
Study 7'1" (2.16m) x 6'5" (1.96m) Aspect to front, quality flooring, panelled radiator.
Kitchen/Family Room 27'9" (8.46m) x 8'10" (2.69m) Appointed along two sides in white vinyl fronts beneath round nosed worktop surfaces, inset 1.5 bowl sink and drainer with mixer tap, matching range of base and eye level wall cupboards with pelmets and borders, inset five ring Kenwood hob with AEG circulating fan above, integrated AEG double oven with grill, plumbed for dishwasher, peninsular breakfasting bar, ceramic wall tiling to worktop areas, pleasing aspect to the rear garden, single stable style door leading to the rear patio, panelled radiator, opening to family/dining area with double glazed french doors leading onto the rear patio, porcelain tiled flooring, stylish wall radiator.
Laundry Room 7'0" (2.13m) x 5'7" (1.7m) Double glazed door to side, wall mounted Ideal Classic gas central heating boiler, plumbed for washing machine, panelled radiator.
First Floor Landing Approached by an easy rising single flight staircase with newel post and spindle banister, leading onto a wide central landing area, built-in airing cupboard housing factory lagged hot water cylinder with shelf, access to roof.
Bedroom 1 14'4" (4.37m) x 9'7" (2.92m) overall Overlooking the entrance approach, range of fitted wardrobes to one side, panelled radiator, quality flooring.
En Suite Low level WC, vanity wash basin with round nosed display surface with cabinets below, corner shower cubicle with glazed shower screen panels, ceramic wall tiling to wet areas with border tile, chrome heated towel rail, tiled flooring.
Bedroom 2 11'7" (3.53m) x 9'2" (2.79m) Aspect to rear, range of fitted wardrobes to one side, panelled radiator.
Bedroom 3 12'8" (3.86m) x 9'8" (2.95m) Aspect to front, panelled radiator, range of fitted wardrobes to one side, quality flooring.
Bedroom 4 10'2" (3.1m) x 6'9" (2.06m) Overlooking the rear garden, range of fitted wardrobes to one side, quality flooring, panelled radiator.
Family Shower Room Family Shower Room
Pedestal wash hand basin, low level WC, double glazed shower with shower screen panels, chrome heated towel rail, attractive ceramic wall tiling with border, chrome heated towel rail.
Front Garden Ornamentally laid with areas of rockery, shrubs and plants with loose slate finishes, feature circular paved focal point. Keyblock path and steps leading to the entrance porch. Timber gate to side returning to the rear garden. Wide keyblock driveway with contrasting paviours leading to the twin garages. Additional gate to side leading to the rear garden.
Garage 1 16'7" (5.05m) x 8'10" (2.69m) With electronic up-and-over access door.
Garage 2 16'7" (5.05m) x 8'1" (2.46m) Currently converted to form a hobbies room/
gym or ideal as a home office. Double glazed french doors with electric room heater.
Rear Garden Wide timber deck patio relaxation area, ideal for eating al fresco, with balustrade enclosure, ornamentally laid, with flowering shrubs and plants, enjoying a sunny and private aspect. Outside water tap. Outside lighting.
Directions Travelling on the A48 on Newport Road towards St Mellons and Rumney, after reaching the first roundabout take the third turning right into William Nicholls Drive and next left into Hastings Crescent, whereby the property will be found mid-way on the left hand side.
Viewers Material Information:
1) Prospective viewers should view the Cardiff Adopted Local Development Plan 2006-2026 (LDP) and employ their own Professionals to make enquiries with Cardiff County Council Planning Department (www.cardiff.gov.uk) before making any transactional decision.
2) Transparency of Fees Regulations: We do not receive any referral fees/commissions from any of the Providers we recommend, apart from Cornerstone Finance, where we may receive a referral fee (amount dependent on the loan advance and product) from this Provider for recommending a borrower to them. This has no detrimental effect on the terms on any mortgage offered.
General Information: Tenure: Freehold (Vendors Solicitor to confirm)
Ref: TF/CYS250381
Council Tax Band: F (2026)
Viewing strictly by prior appointment.
All statements contained in the particulars are not to be relied on as representations of fact. All representations contained in the particulars are based on details supplied by the Vendor.
Important Information
- This is a Freehold property.
Property Ref: 543543_CYS250381
Similar Properties
Melrose Avenue, Penylan, Cardiff, CF23
3 Bedroom House | £475,000
A large style double bay fronted terraced property, positioned at the end of a cul-de-sac, just a short walk to Waterloo...
Fidlas Avenue, Cyncoed, Cardiff, CF14
3 Bedroom House | £465,000
A traditional double bay fronted and beautifully presented semi-detached property, positioned on the favourable side of...
Cypress Crescent, St Mellons, Cardiff, CF3
4 Bedroom House | £435,000
A recently built David Wilson home whereby construction was completed in 2018 and still retains the builder's 10 year NH...
Hastings Crescent, Old St. Mellons, Cardiff, CF3
4 Bedroom House | £575,000
A unique property sat on 0.18 of an acre and arguably the largest plot on the development.
Brandreth Road, Penylan, Cardiff, CF23
5 Bedroom House | £595,000
A larger style semi-detached property vastly extended offering excellent square footage in this popular part of Penylan,...
Alderbrook, Cyncoed, Cardiff, CF23
5 Bedroom House | £625,000
A large design, modern style detached property offering approx. 3,000sq ft of accommodation, located in a select cul-de-...
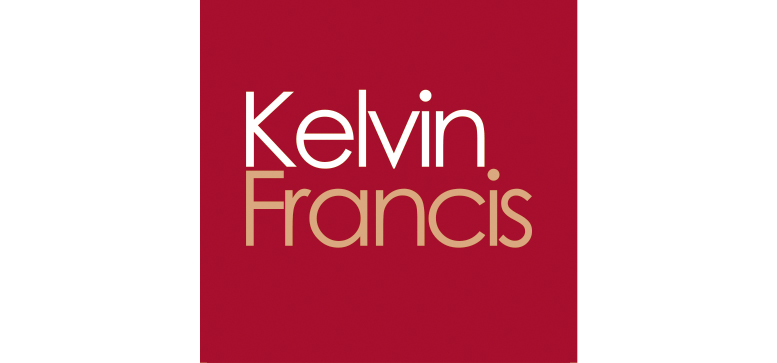
Kelvin Francis (Cardiff)
Cyncoed, Cardiff, South Wales, CF23 6SA
How much is your home worth?
Use our short form to request a valuation of your property.
Request a Valuation
