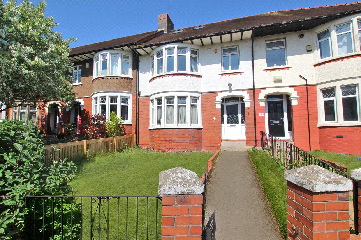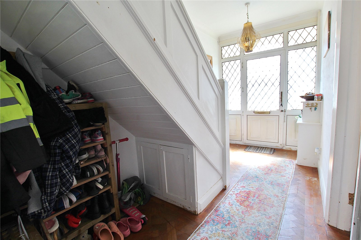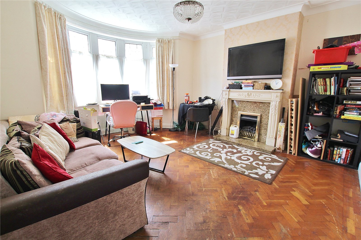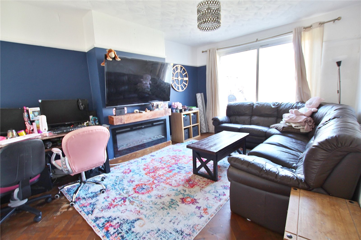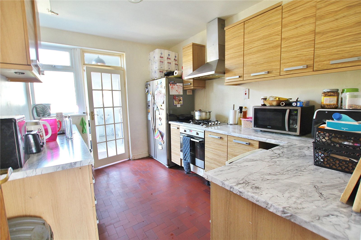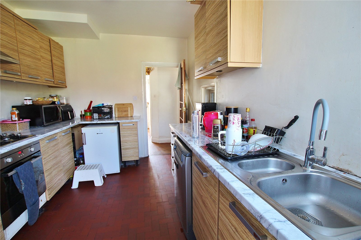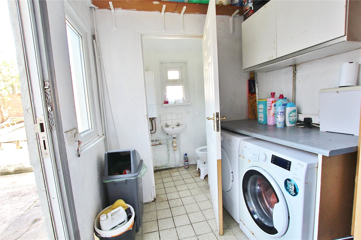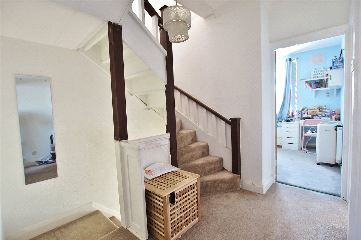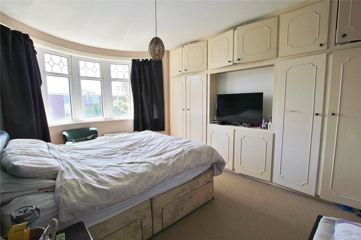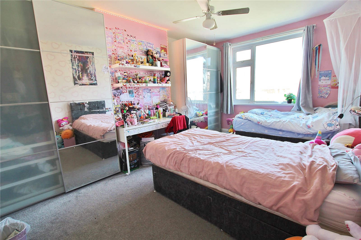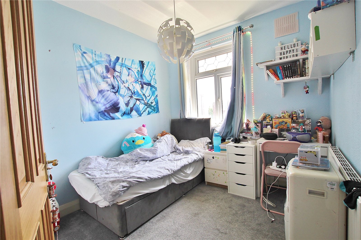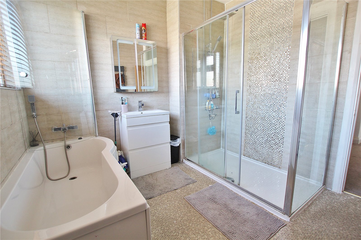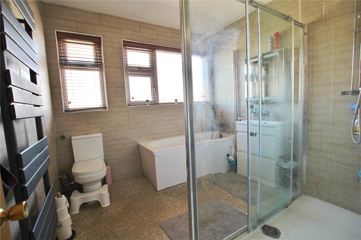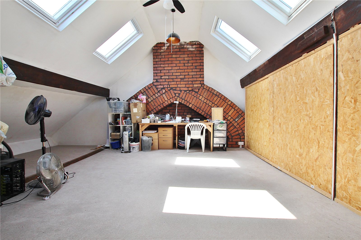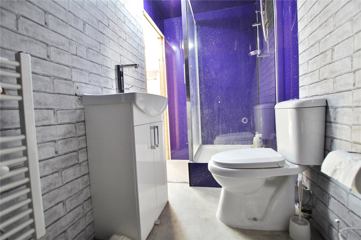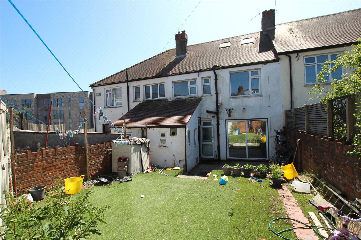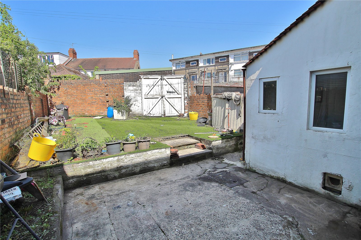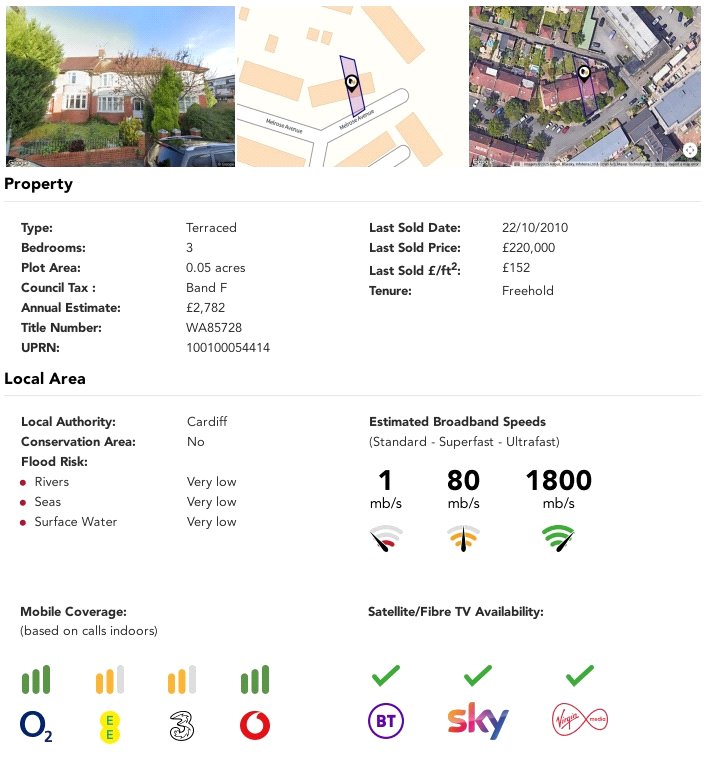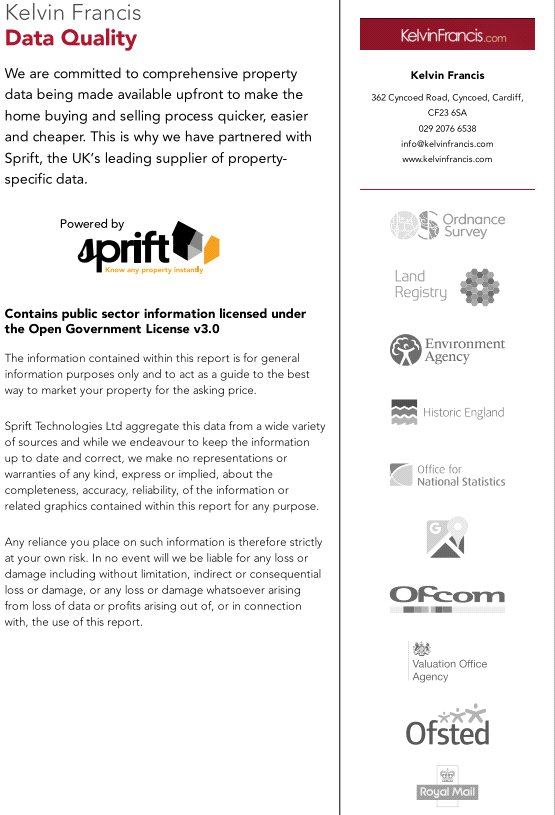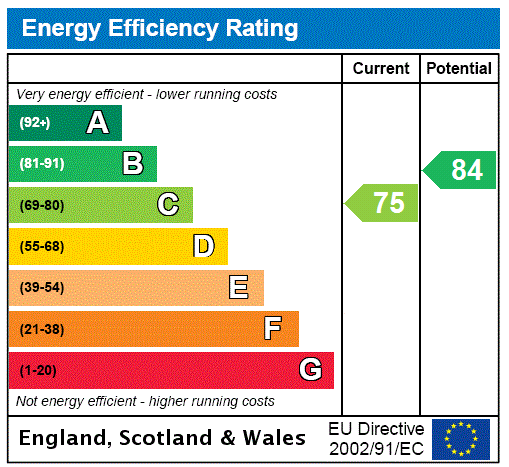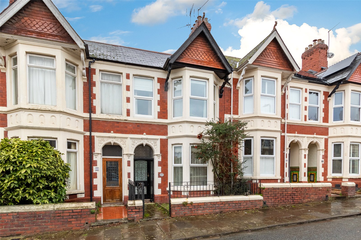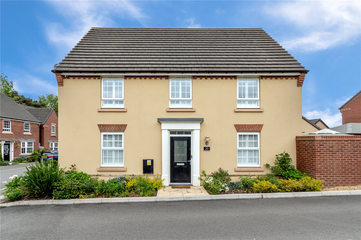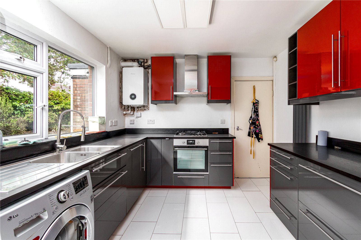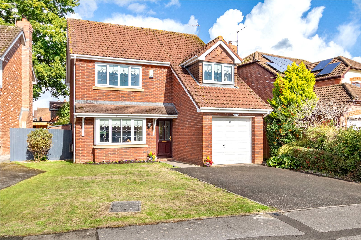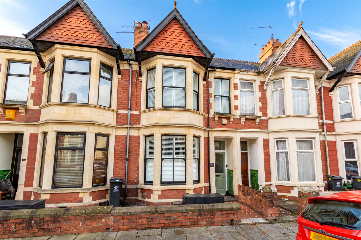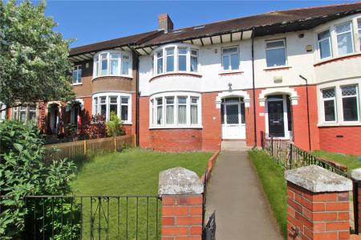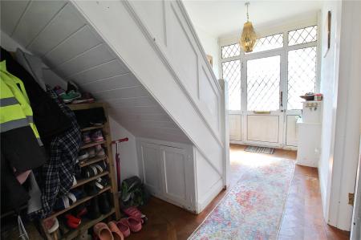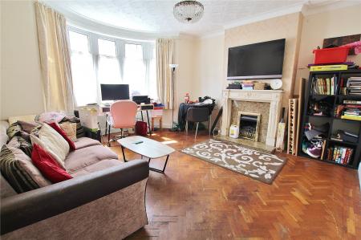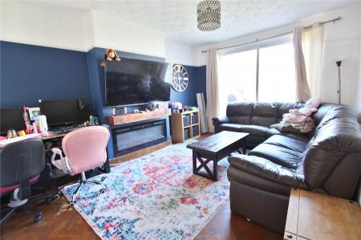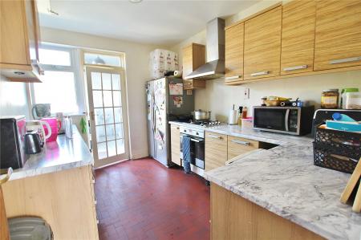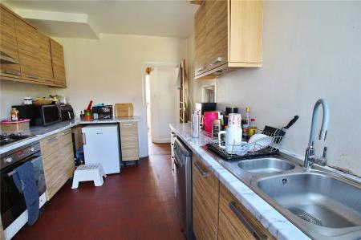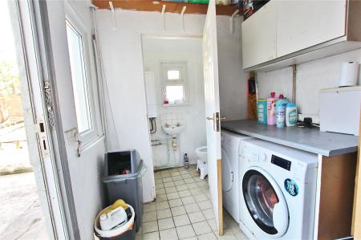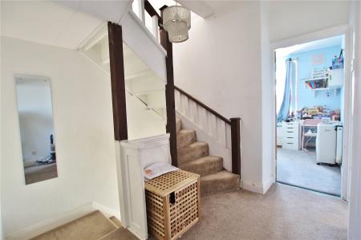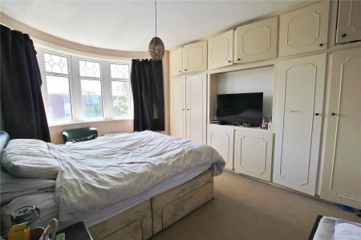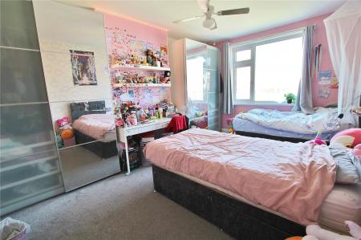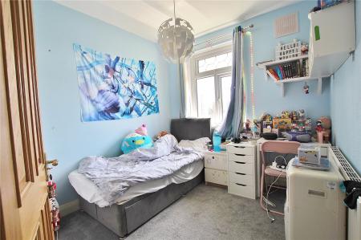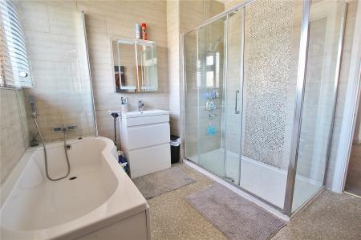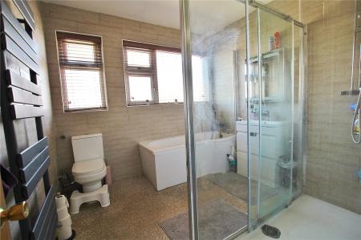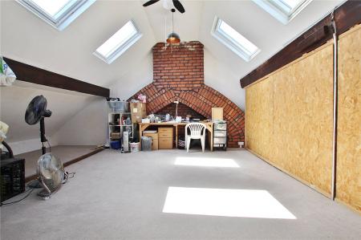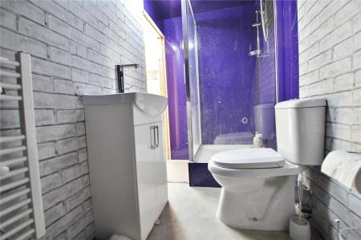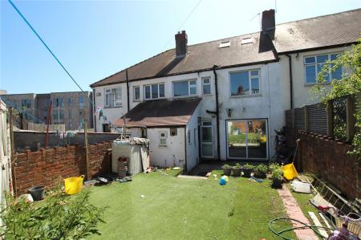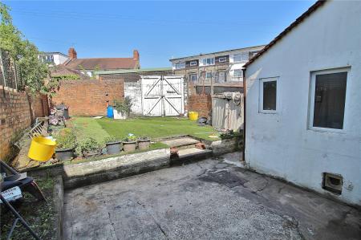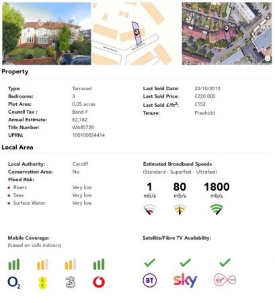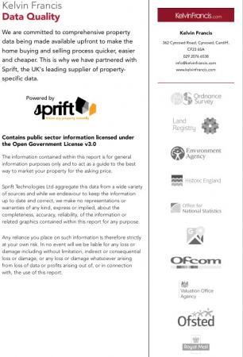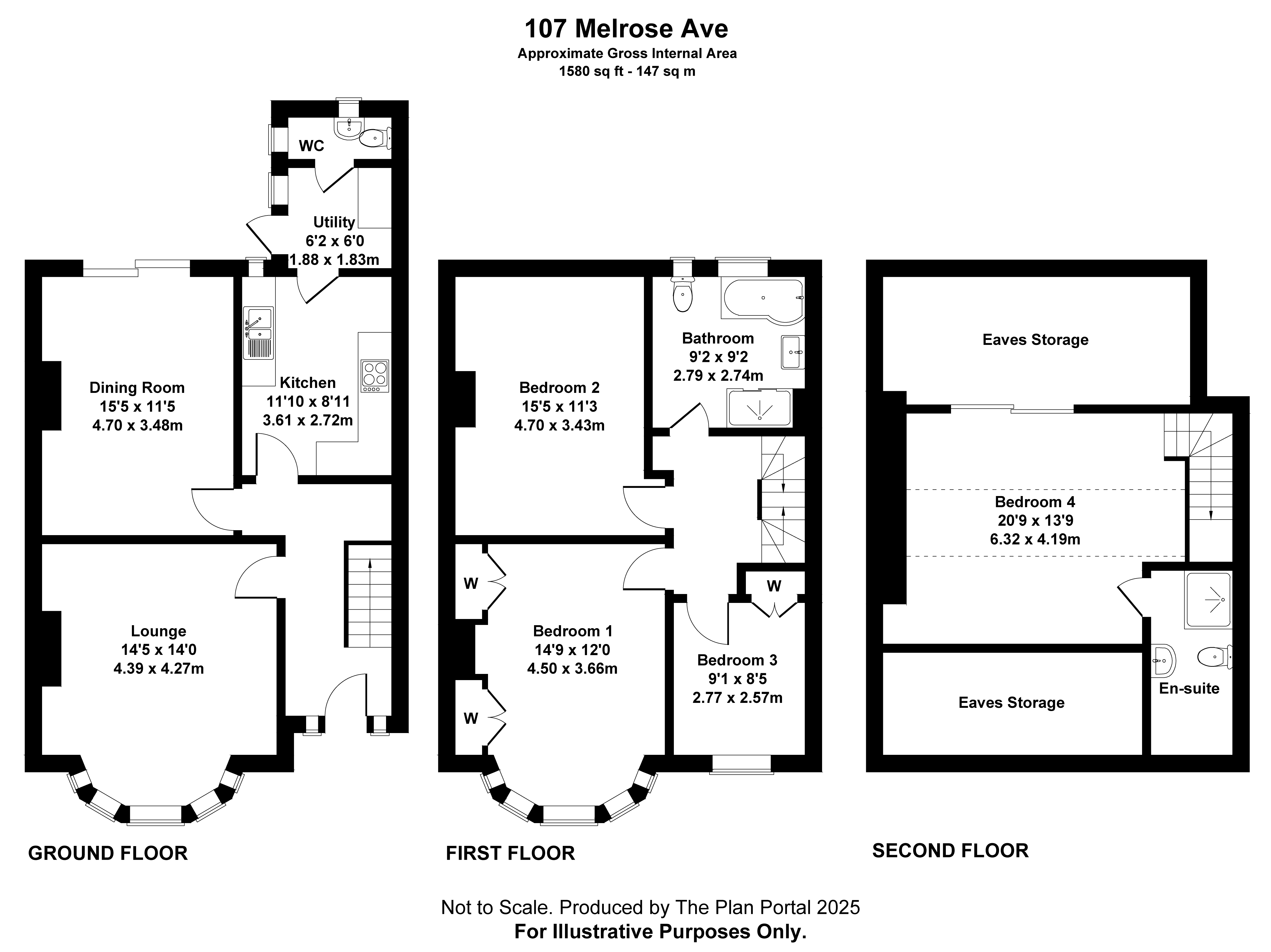3 Bedroom House for sale in Cardiff
Entrance Hallway Double glazed entrance door and side screens, period herringbone style woodblock flooring, double radiator, easy rising staircase to first floor landing, under stairs recess, coved ceiling and high level skirting boards, doors to the ground floor accommodation.
Lounge 14'5" (4.39m) x 14'0" (4.27m) overall Five part bay window overlooking the front garden and end of cul-de-sac, large double radiator, fireplace with surround on a stone style hearth, continuation of the herringbone style woodblock flooring, coved ceiling, period skirting boards.
Dining Room 15'5" (4.7m) x 11'5" (3.48m) Double glazed sliding patio doors giving access to the rear garden, low level inset feature log effect electric fire, continuation of the herringbone style woodblock flooring, picture rail, high level skirting boards, serving hatch to the kitchen, master Broadband socket.
Kitchen 11'10" (3.61m) x 8'11" (2.72m) A wood effect kitchen appointed along three sides comprising of eye level units and base units with drawers and marble effect worktops over, inset 1.5 bowl sink with mixer tap and drainer, four burner gas hob with oven below and cooker hood above, space for large upright fridge/freezer, plumbing and space for dishwasher, original herringbone style quarry floor tiling, radiator, panel glazed door to the utility room.
Utility Room 6'2" (1.88m) x 6'0" (1.83m) Of single skin construction, window and door giving access to the rear garden, floor tiling, worktop with units above, plumbing and space for washing machine, space for a tumble drier, shelving unit, door to . .
Cloakroom/WC Continuation of the floor tiling and construction type, two opaque windows to the rear garden, close coupled push button WC, wall mounted wash hand basin, wall mounted gas central heating boiler (installed 2025).
First Floor Landing A further full turning staircase to the second floor loft room, doors to the bedrooms and bathroom.
Bedroom 1 14'9" (4.5m) x 12'0" (3.66m) overall Double glazed bay window overlooking the end of quiet cul-de-sac, double radiator, built-in bedroom furniture comprising of two double wardrobes and overhead storage.
Bedroom 2 15'5" (4.7m) x 11'3" (3.43m) A large second double bedroom overlooking the rear garden, double radiator, ceiling light and fan.
Bedroom 3 9'1" (2.77m) x 8'5" (2.57m) A generous third bedroom overlooking the cul-de-sac, radiator, built-in double cupboard.
Bathroom 9'2" (2.79m) x 9'0" (2.74m) Two opaque windows to the rear, a generous room with a white suite comprising of a P-shaped bath with waterfall style shower mixer tap and curved glazed shower screen, close coupled push button WC, sunken wash hand basin with storage beneath, comprehensive ceramic wall tiling, a large walk-in double shower with rainfall style shower head and flexible handle, fully tiled with accent tiled walls, grey contemporary towel rail, mosaic style cushion flooring.
Second Floor
Loft Room 20'9" (6.32m) x 13'9" (4.19m) A large multi-purpose room with four double glazed Velux roof windows, exposed red brick chimney breast, a large open plan space ideal as an office or playroom, large under eaves storage spaces, door to shower room. We understand there are no building regs for this conversion.
Shower Room Purpose built shower cubicle with electric shower over, close coupled push button WC, wash hand basin, radiator, space into remaining eaves.
Front Garden Enclosed with a gated entrance and path leading to the covered entrance porch, laid mainly to lawn.
Rear Garden Enclosed with the original red brick boundary walls, initial patio area with two steps leading to an area laid with faux grass, outside water tap, double gates giving lane access from the rear.
Directions Travelling south along Cyncoed Road continue through the traffic lights at Llanedeyrn Road into the continuation of Cyncoed Road which becomes Penylan Road. Continue to the next traffic lights at Colchester Avenue taking the next turning left into Melrose Avenue. Hereon continue across Waterloo Road into the continuation of Melrose Avenue and the subject property can be found at the head of the cul-de-sac on the left hand side.
Viewers Material Information:
1) Prospective viewers should view the Cardiff Adopted Local Development Plan 2006-2026 (LDP) and employ their own Professionals to make enquiries with Cardiff County Council Planning Department (www.cardiff.gov.uk) before making any transactional decision.
2) Transparency of Fees Regulations: We do not receive any referral fees/commissions from any of the Providers we recommend, apart from Cornerstone Finance, where we may receive a referral fee (amount dependent on the loan advance and product) from this Provider for recommending a borrower to them. This has no detrimental effect on the terms on any mortgage offered.
Additional property information: Tenure: Freehold (Vendors Solicitor to confirm)
Ref: JP/CYS250180
Council Tax Band: F (2026)
Viewing strictly by prior appointment.
All statements contained in the particulars are not to be relied on as representations of fact. All representations contained in the particulars are based on details supplied by the Vendor.
Important Information
- This is a Freehold property.
Property Ref: 543543_CYS250180
Similar Properties
Mafeking Road, Penylan, Cardiff, CF23
3 Bedroom House | £450,000
A traditional Edwardian double bay fronted terraced property in a popular cul-de-sac in Penylan just off Kimberley Road,...
Farm Drive, Cyncoed, Cardiff, CF23
3 Bedroom House | £415,000
A spacious and well-proportioned family home, just a short walk down to Roath Park Lake, good access to local bus links...
Cypress Crescent, St Mellons, Cardiff, CF3
4 Bedroom House | £415,000
A recently built David Wilson home whereby construction was completed in 2018 and still retains the builder’s 10 ye...
Brynderwen Close, Cyncoed, Cardiff, CF23
4 Bedroom House | £525,000
A modern extended semi-detached property in a popular cul-de-sac off Cyncoed Road justa short walk to bus stops on Cynco...
Oakfields, Marshfield, Cardiff, CF3
4 Bedroom House | £525,000
Most attractive and well presented modern detached family residence, built in the late 1990’s by Redrow Homes, posi...
Amesbury Road, Penylan, Cardiff, CF23
5 Bedroom House | £549,950
Beautifully presented and thoughtfully extended exceptional bay fronted mid terrace family home, retaining charm and cha...
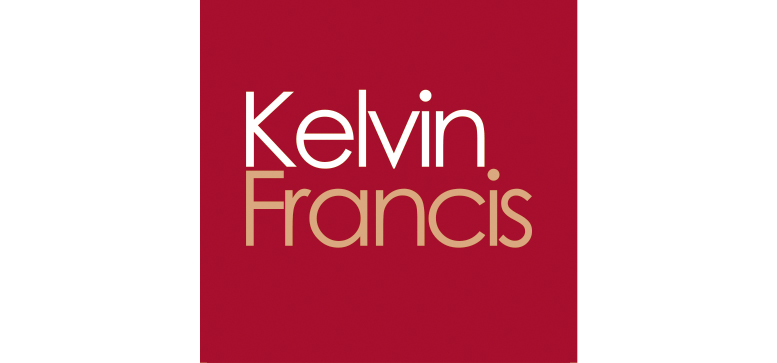
Kelvin Francis (Cardiff)
Cyncoed, Cardiff, South Wales, CF23 6SA
How much is your home worth?
Use our short form to request a valuation of your property.
Request a Valuation
