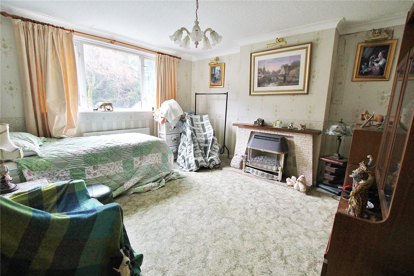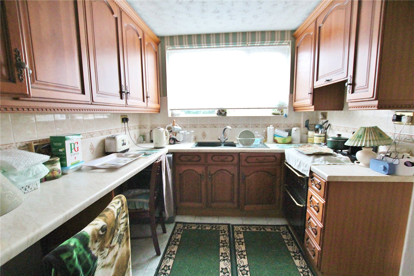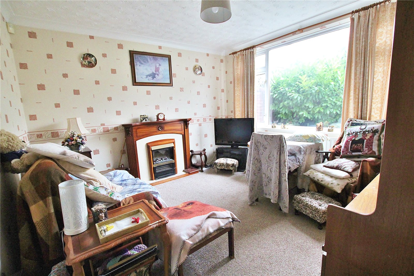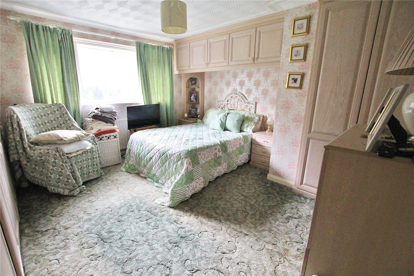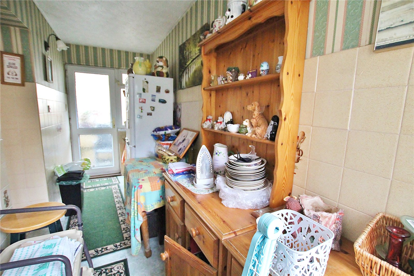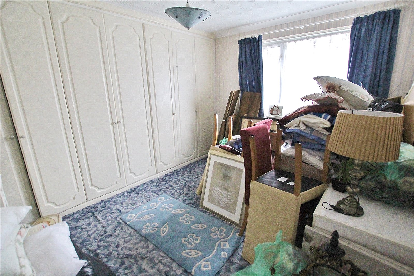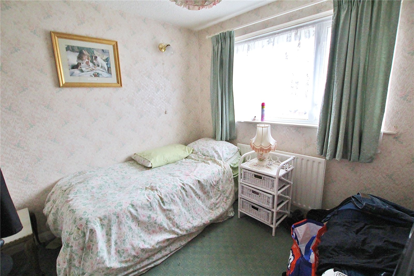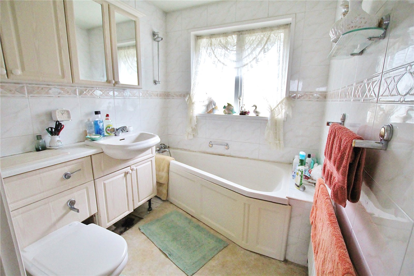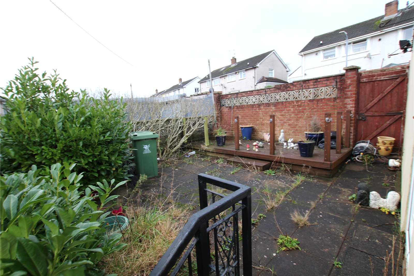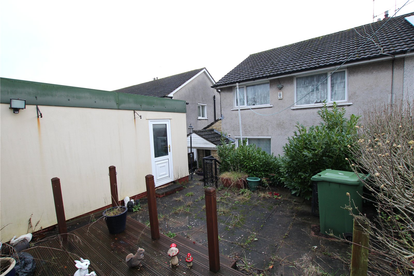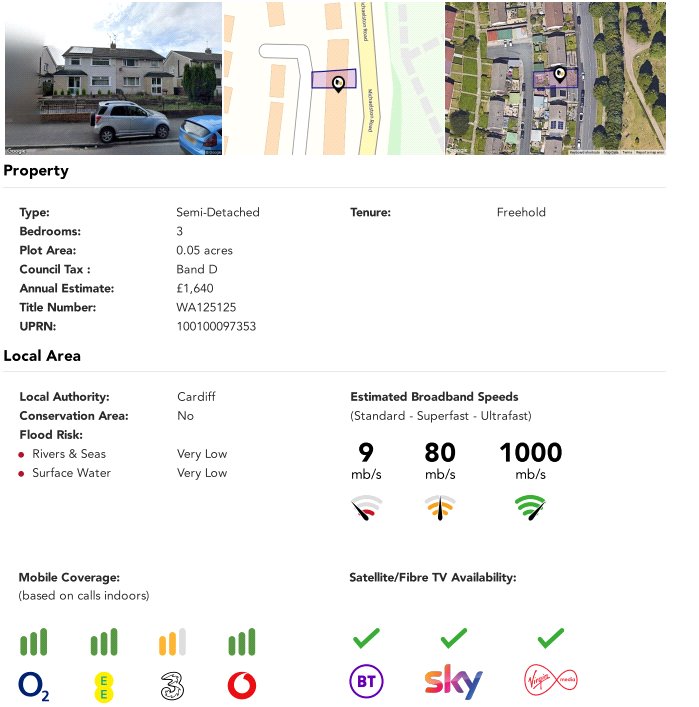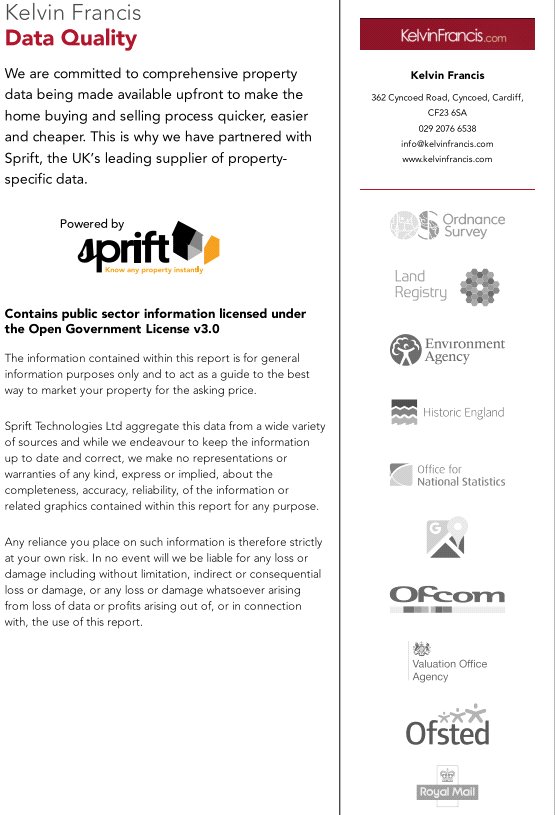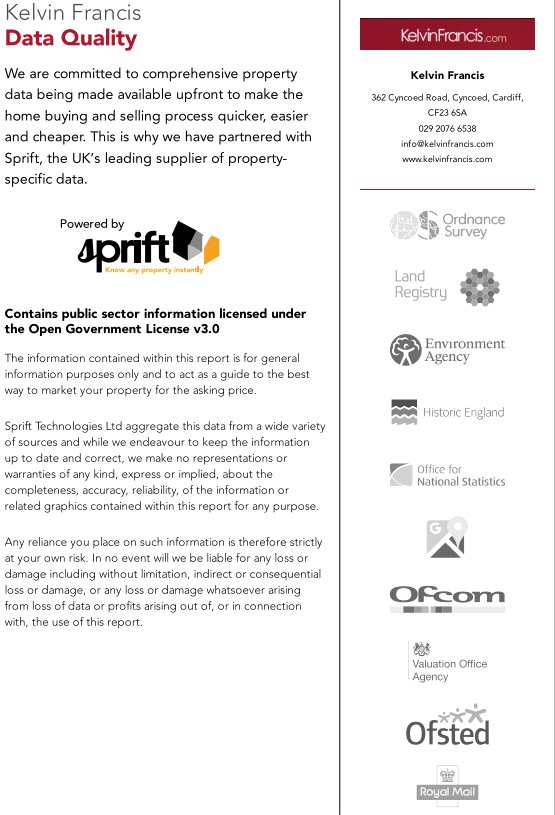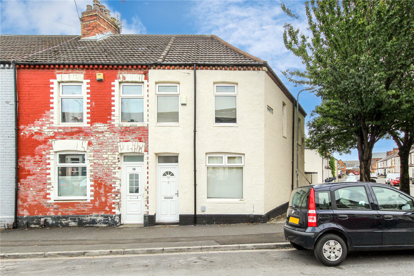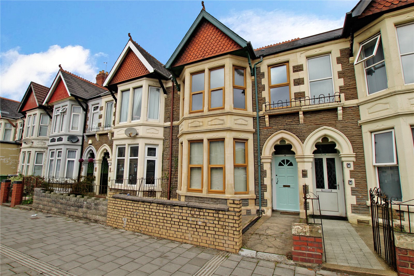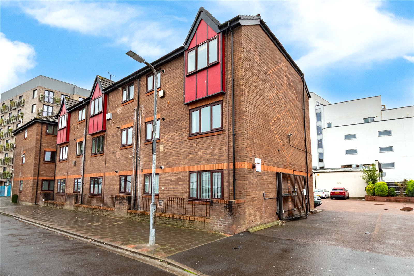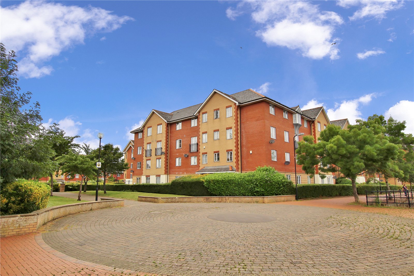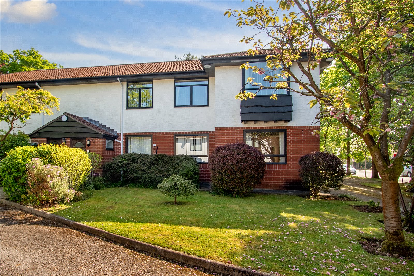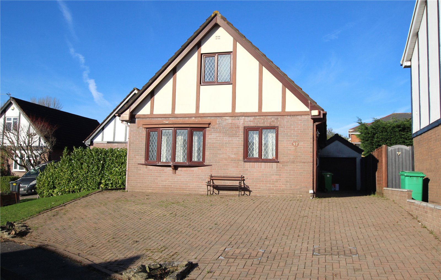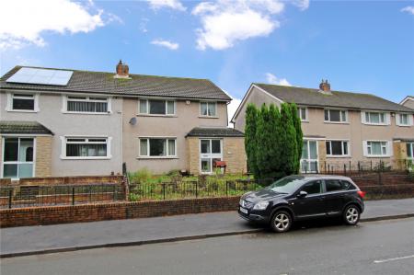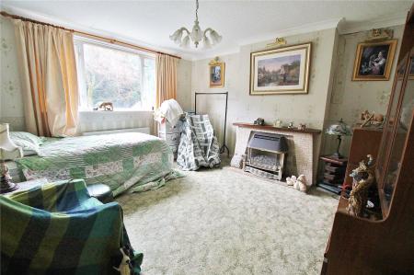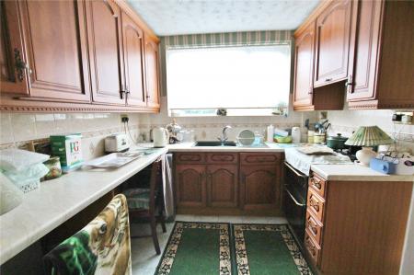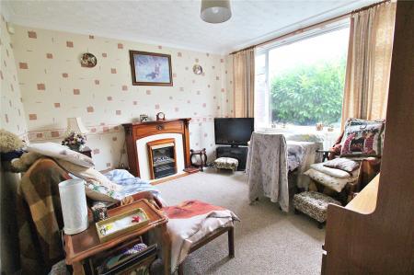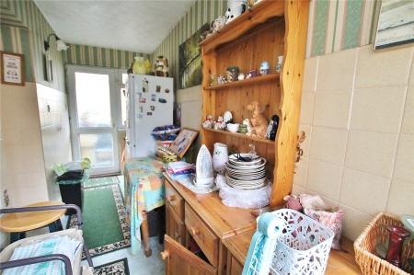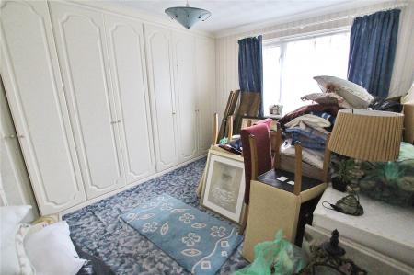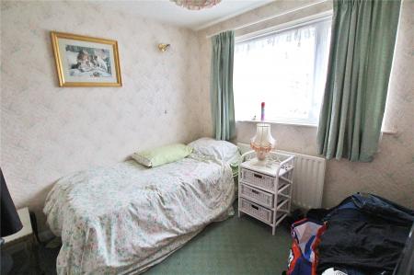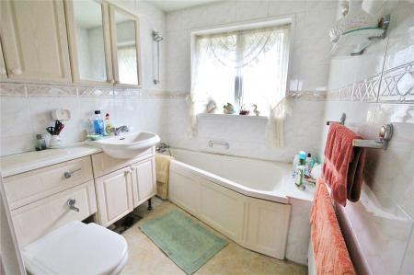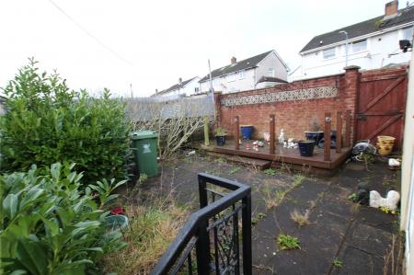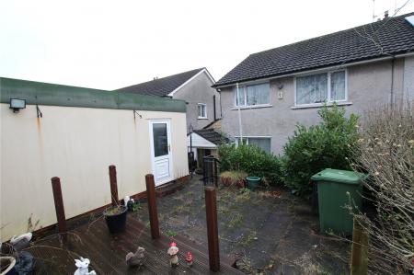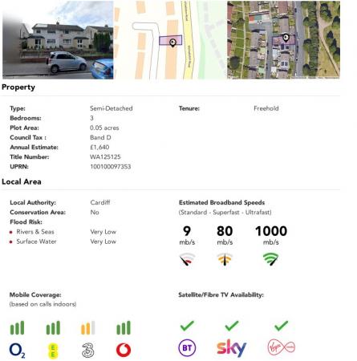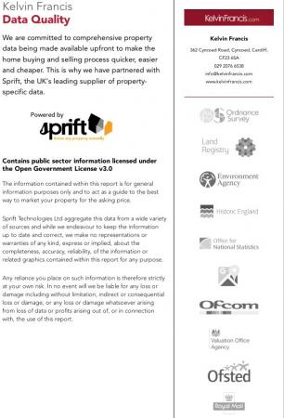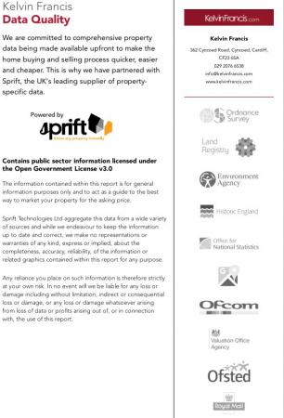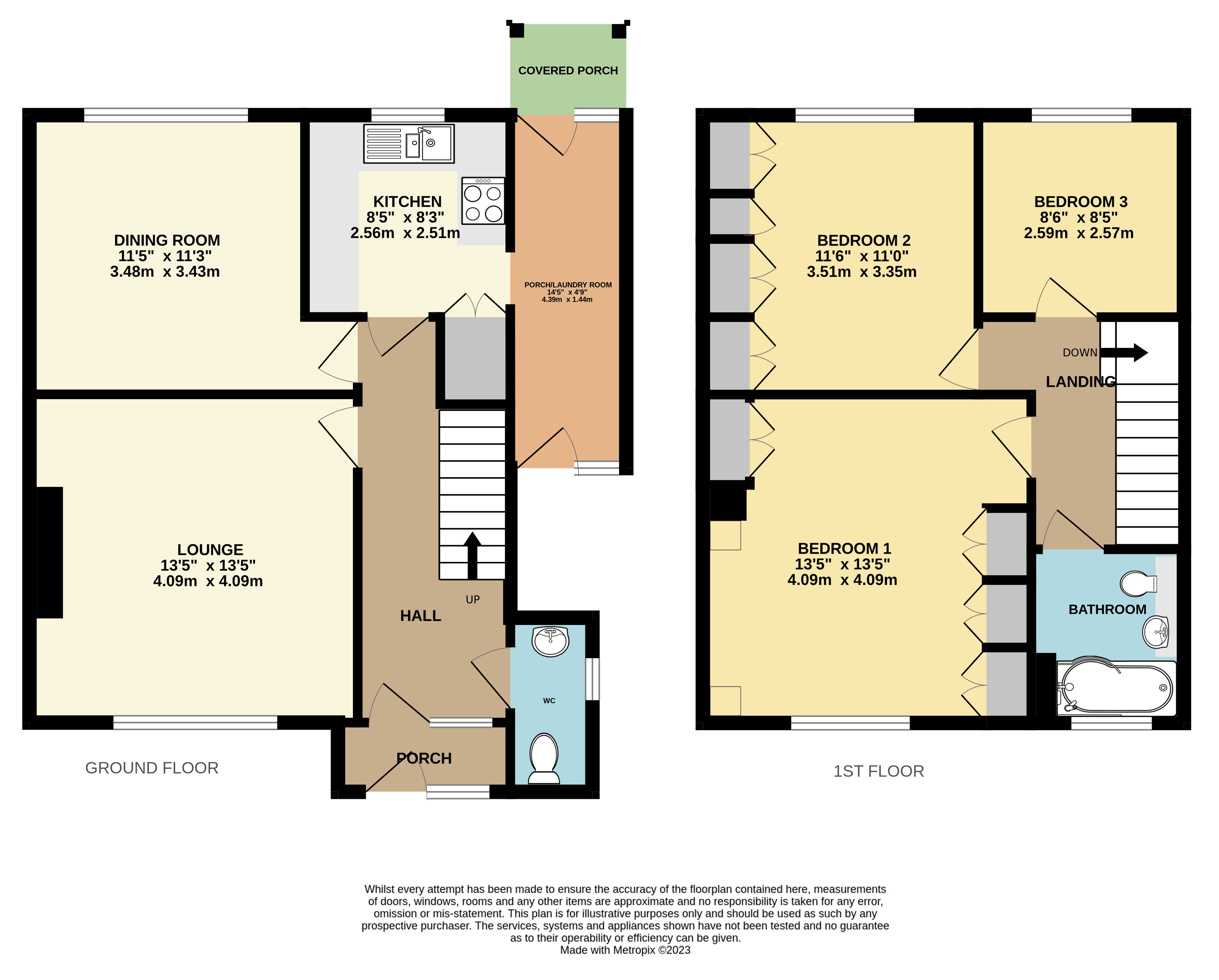3 Bedroom House for sale in Cardiff
• Traditional Semi-Detached Property
• 3 Bedrooms
• Seperate Lounge and Dining Room
• Rear Garden
• Garage
• Short Walk to Culverhouse Cross
• Easy Access to A48/M4
Entrance Porch UPVC double glazed sliding door with opaque glass, store cupboard, panelled glazed internal door and side screen giving access to the entrance hallway.
Entrance Hallway Generous size, easy rising staircase to the first floor landing, under stairs recess with storage cupboards, radiator, telephone point.
Cloakroom/WC Opaque window to the side, close couple WC, pedestal wash hand basin, ceramic wall tiling to half height.
Lounge 13'5" (4.09m) x 13'5" (4.09m) Overlooking the front garden. Panelled radiator, coal effect gas fire (not tested) with a mock stone fire surround and hearth, coved ceiling.
Dining Room 11'5" (3.48m) x 11'3" (3.43m) Overlooking the rear garden, panelled radiator, coved ceiling, electric coal effect fire inset into a free standing fire surround and hearth.
Kitchen Aspect to the rear, dark oak style kitchen appointed on three sides comprising of eye level units and base units with draws and round nose work tops over, inset one and a half bowl sink with mixer tap, small breakfast bar, a cooker with gas hob and double oven below and cooker hood above, plumbing and space for a dishwasher or washing machine, double radiator, ceramic wall tiling to work surface surrounds and ceramic floor tiling also a double door to a walk-in under stairs cloakroom cupboard, opening to a side porch/ laundry room.
Side Porch/Laundry Room 14'6" (4.42m) x 4'9" (1.45m) Windows and doors to the front and rear, continuation of the ceramic floor tiling, lighting power points.
First Floor Landing Window to the side, loft access doors to bedrooms and bathroom.
Bedroom one 13'5" (4.09m) x 13'5" (4.09m) Large window overlooking Michaelston Road an abundance of built in wardrobes and cupboards comprising of three sets of double wardrobes with hanging rails and shelving, bedside cabinets, open shelving, bridging unit and an airing cupboard, radiator.
Bedroom 2 11'6" (3.51m) x 11'0" (3.35m) Overlooking the rear garden, radiator, built in wardrobes comprising of three double with hanging rails and shelving and a single cupboard with shelving.
Bedroom 3 8'6" (2.59m) x 8'5" (2.57m) Overlooking the rear garden, radiator.
Bathroom Opaque window to the front, a cream suite with shower mixer taps over an angled panelled bath, close coupled WC with concealed cistern, half sunken wash hand basin with storage, cushioned flooring, comprehensive ceramic wall tiling, radiator.
Outside Rear Garden An initial covered porch area from the laundry room, full width patio area with small retaining wall and steps to a upper garden laid with patio and a timber decking, rear access from Llanover Road, outside water tap to the rear of the garden.
Separate Garage Up and over door, power points, window and door to the rear garden. Access of Lanover Road.
Outside Front Garden Raised with a small retaining wall from the pavement with wrought iron fencing and a two tier paved patio with steps leading to the side access and entrance porch.
Directions Travelling east from Culverhouse Cross roundabout continue onto Cowbridge Road West taking the first slip road left at the traffic lights into Michaelston Road and the subject property can be found a short distance on the left hand side.
Viewers Material Information:
1) Prospective viewers should view the Cardiff Adopted Local Development Plan 2006-2026 (LDP) and employ their own Professionals to make enquiries with Cardiff County Council Planning Department (www.cardiff.gov.uk) before making any transactional decision.
2) Transparency of Fees Regulations: We do not receive any referral fees/commissions from any of the Providers we recommend, apart from The Mortgage Advice Bureau, where we may receive a referral fee (amount dependent on the loan advance and product) from this Provider for recommending a borrower to them. This has no detrimental effect on the terms on any mortgage offered.
Other Information: Tenure: Freehold(Vendors Solicitor to confirm)
Ref: JP/CYS230463
Council Tax Band: D (2024)
Viewing strictly by prior appointment.
All statements contained in the particulars are not to be relied on as representations of fact. All representations contained in the particulars are based on details supplied by the Vendor.
Important Information
- This is a Freehold property.
Property Ref: 543543_CYS230463
Similar Properties
Singleton Road, Splott, Cardiff, CF24
3 Bedroom House | £225,000
A traditional and spacious end-of-terrace residence within an established and popular residential area, a short distance...
Whitchurch Road, Heath, Cardiff., CF14
2 Bedroom House | £182,500
A well proportioned and bright first floor flat, forming the upper part of a traditional bay fronted converted property,...
Pascall Court, St. Peters Street, Roath, Cardiff, CF24
2 Bedroom House | £150,000
A modern, purpose built ground floor apartment, set just off City Road within minutes’ walk of local shops and rest...
3 Bedroom House | £247,500
Spacious duplex apartment in favoured Windsor Quay enjoying views over Cardiff Bay waters, close to all local amenities...
Emsworth Court, Werngoch Road,, Cyncoed, Cardiff, CF23
2 Bedroom House | £295,000
A modern purpose built first floor maisonette in a popular and quiet location within a cul-de-sac just off Cyncoed Road,...
Norwood, Thornhill, Cardiff, CF14
3 Bedroom House | Guide Price £350,000
A modern style gable fronted dormer bungalow offering versatile accommodation, positioned at the end of the quiet cul-de...
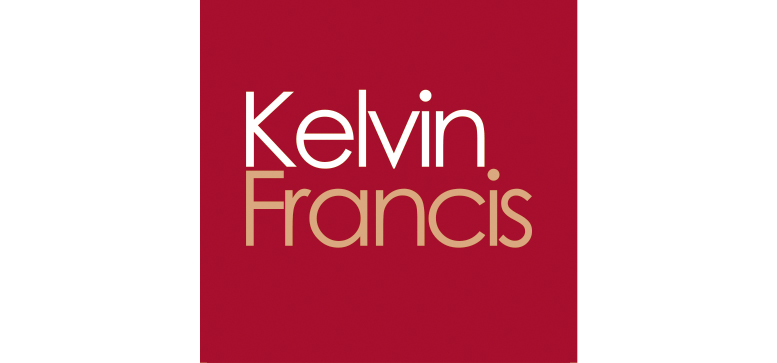
Kelvin Francis (Cardiff)
Cyncoed, Cardiff, South Wales, CF23 6SA
How much is your home worth?
Use our short form to request a valuation of your property.
Request a Valuation

