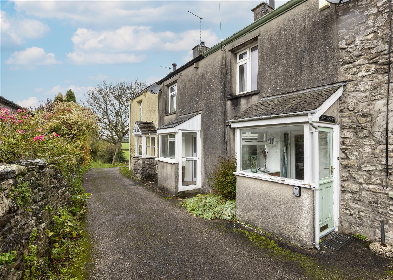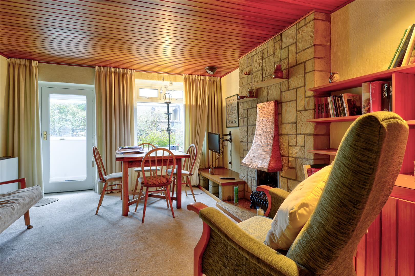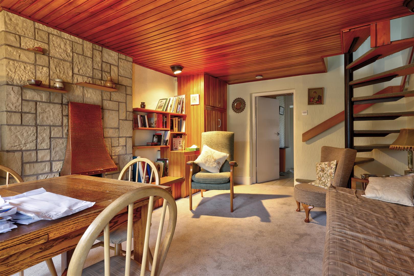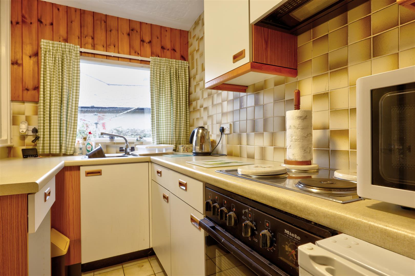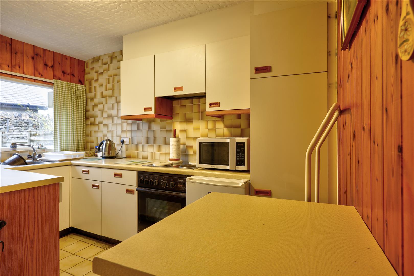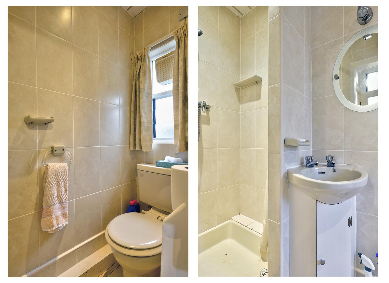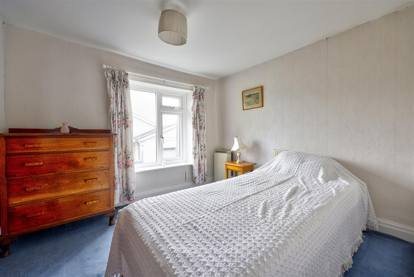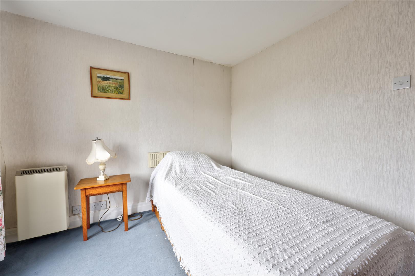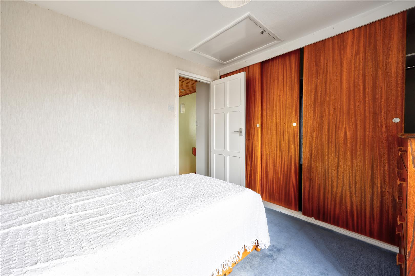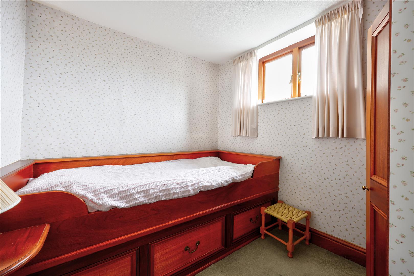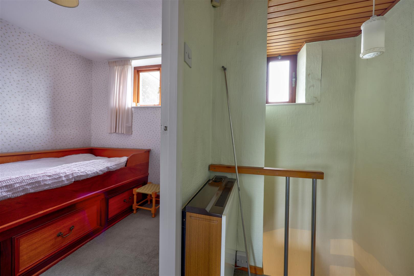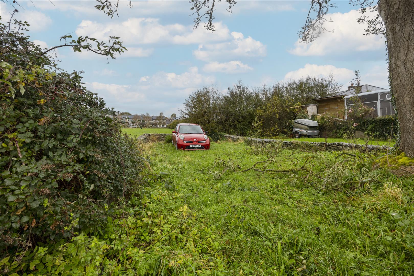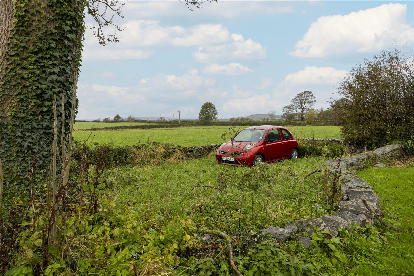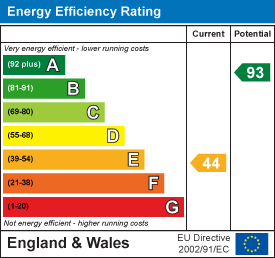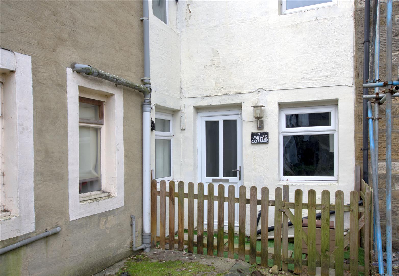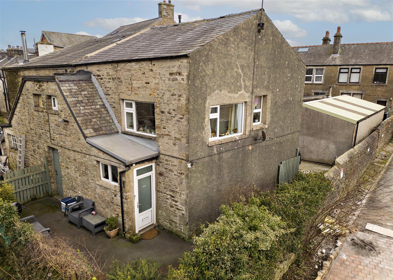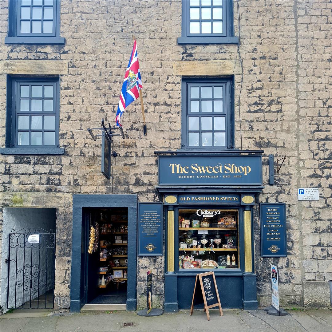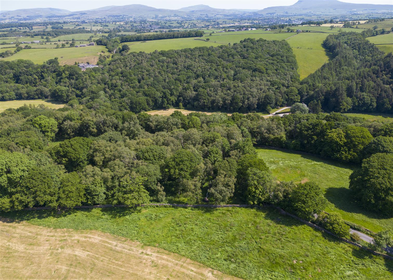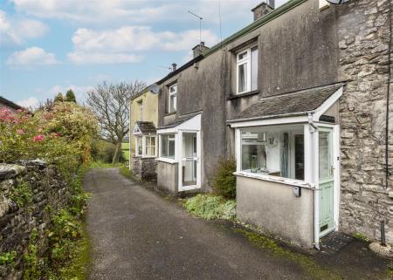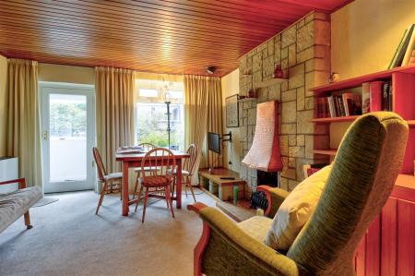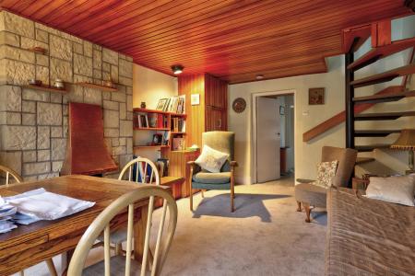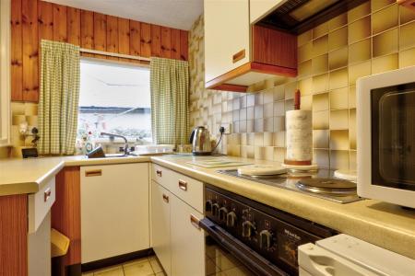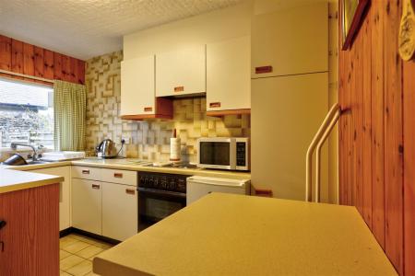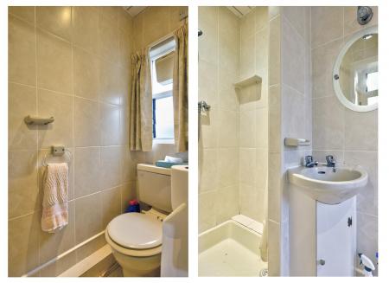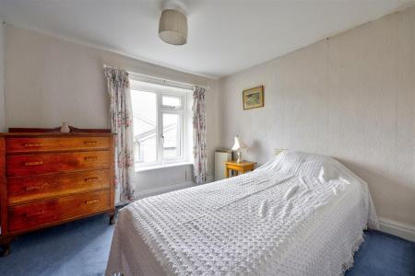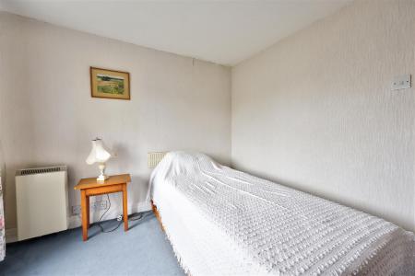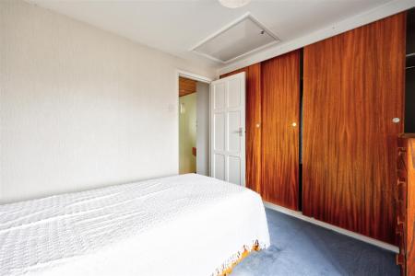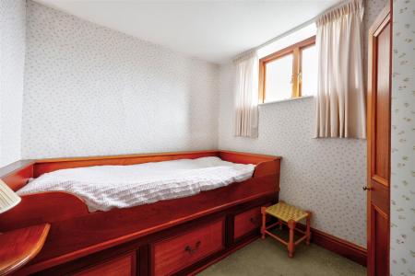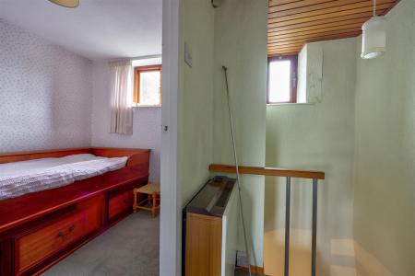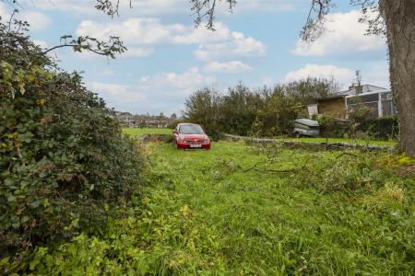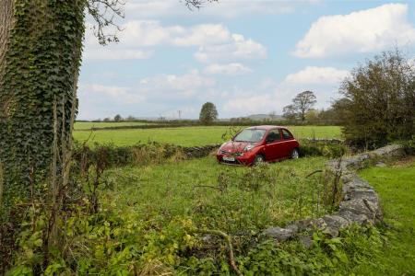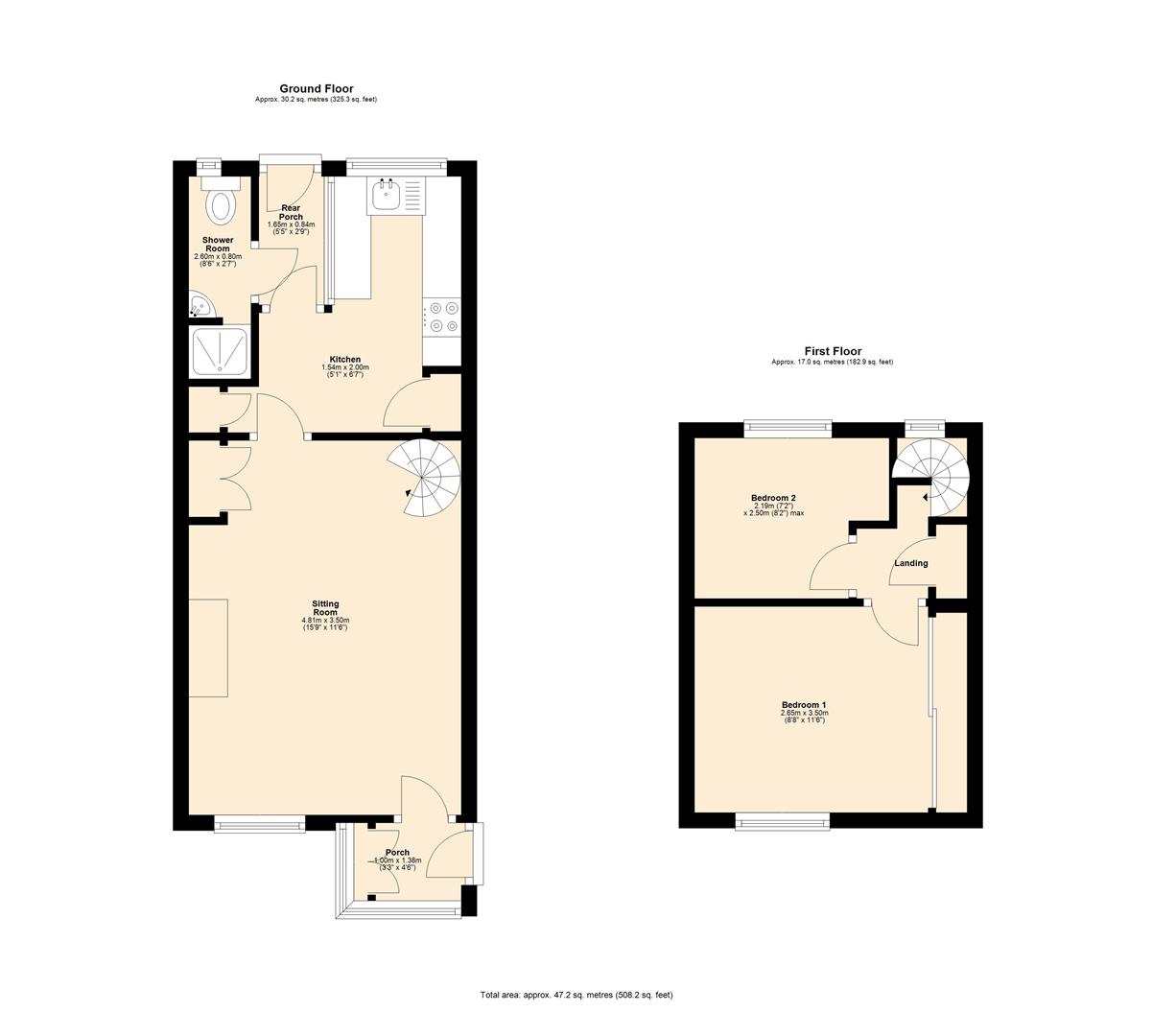- 2 Bed Terraced Cottage
- Freehold
- Council Tax Band B
- EPC TBC
- Potential to Improve
- Large Divorced Parking Area & Garden
- Enclosed Rear Yard
- Easy Access to M6, Lakes, Dales, Morecambe
2 Bedroom Terraced House for sale in Carnforth
2 Oddfellows Row - 2 Oddfellows Row is a charming mid terrace 2 bed cottage. Situated just off the main road in the village of Holme. The accommodation comprises of porch leading into a sitting room, kitchen and shower room, and 2 bedrooms on the first floor. The property benefits from both a rear yard amd a divorced area of garden and parking enjoying views to the southern lake district fells. 2 Oddfellows is starter home, second home or holiday home with scope to improve.
Property Information - Freehold. Council Tax Band B. EPC TBC, night storage heaters.
Ground Floor -
Porch - 1.41 x 1.04 (4'7" x 3'4") - Quarry tile floor, double glazed wood framed windows, double glazed and wood framed stable door, single glazed and wood framed door to sitting room.
Sitting Room - 4.79 x 3.59 (15'8" x 11'9") - Fitted carpet, night storage heater, stone fire surround with plug in electric fire, storage cupboard, double glazed window to front aspect, spiral stairs to first floor, door to kitchen.
Kitchen - 3.32 x 2.66 (10'10" x 8'8") - Tiled floor, range of wall and base units, space for under counter fridge and freezer, electric integrated oven, single drainer sink, single glazed window with extractor fan, internal single glaze window to rear porch, wood and glazed door to rear porch.
Shower Room - 2.56 x 0.85 (8'4" x 2'9") - Tiled floor, WC, wash basin, electric panel heater, shower cubicle, single glazed window with textured glass, wall mounted fan
Rear Porch - Tiled floor, space for washing machine, meter boxes, door to shower room, wood and glazed stable door to rear.
First Floor -
Landing - Fitted carpet, night storage heater, storage cupboard, double glazed window
Bedroom 1 - 3.5 x 2.6 (11'5" x 8'6") - Fitted carpet, night storage heater, fitted wardrobes, access to loft, double glazed window to front.
Bedroom 2 - 2.19 x 2.13 (7'2" x 6'11") - Fitted carpet, fitted single bed, fitted cupboard, double glazed window to rear.
External -
Rear Yard - Access rights across back of properties. Paved rear yard with flower beds
Divorced Parking & Garden - Shared access. Drystone wall boundary, ample space for parking and garden.
Important information
Property Ref: 780361_32687560
Similar Properties
1 Mews Cottage, Main Street, Bentham
3 Bedroom Terraced House | Offers Over £135,000
1 Mews Cottage is a 3 bed mid terrace house in a central location, close to shops, cafes and a range of facilities. The...
1 Bedroom Apartment | Offers in region of £125,000
Great value with this charming and well presented 1 bedroom apartment in a private location, but with very easy access t...
Atlas Ovation, Rivers Edge Country Park
2 Bedroom Park Home | Guide Price £120,000
Superb value with this brand new Atlas Ovation located on the exclusive Rivers Edge Country Park - outside Ingleton in t...
2 Bedroom Terraced House | Offers in region of £145,000
Two bed mid-terraced character property in heart of Bentham, close to shops and amenities. Partially renovated with oppo...
The Sweet Shop & Luxury Apartment
2 Bedroom Commercial Property | Guide Price £155,000
A fantastic business opportunity in the heart of the thriving market town of Kirkby Lonsdale, combining one of the longe...
Great Plantation, Tatham, Lancaster
Farm Land | Guide Price £165,000
Approx. 20.5 acres of mixed mature woodland plantationLocated in the valley of the River Hindburn
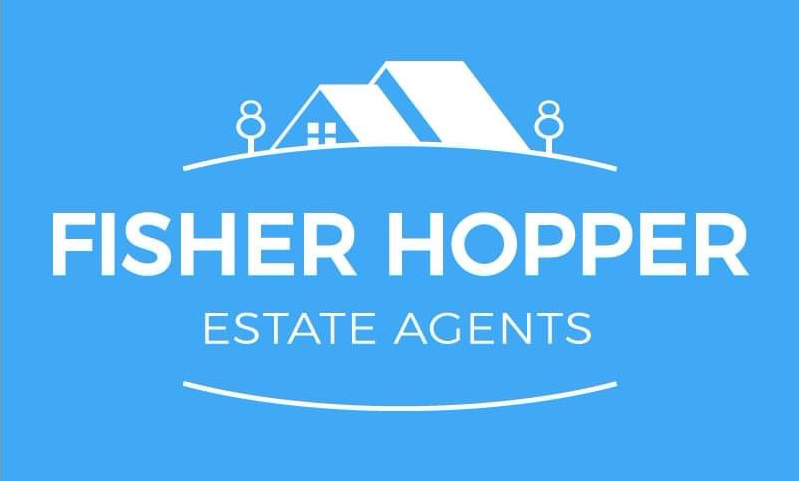
Fisher Hopper (Bentham)
43 Main Street, Bentham, North Yorkshire, LA2 7HJ
How much is your home worth?
Use our short form to request a valuation of your property.
Request a Valuation
