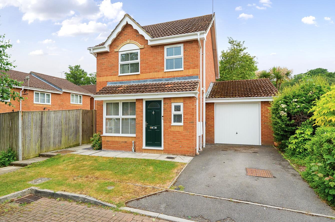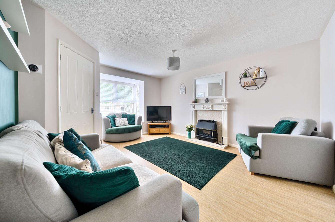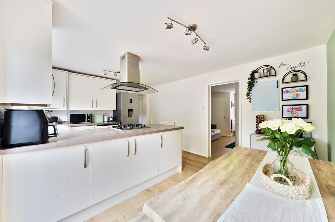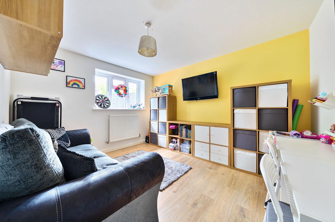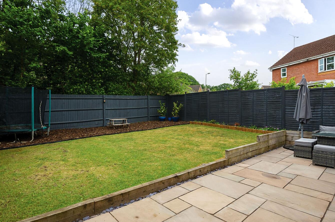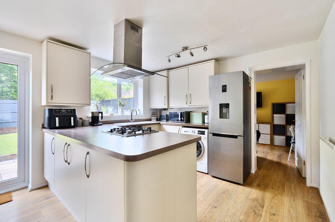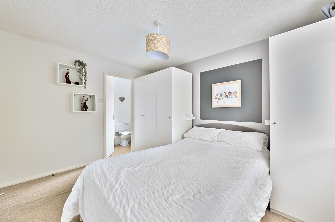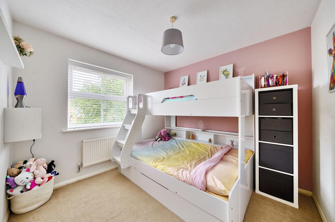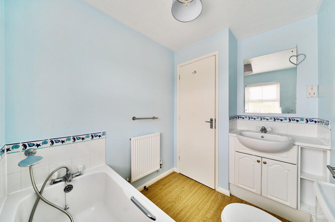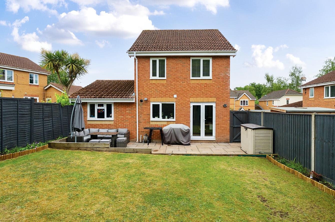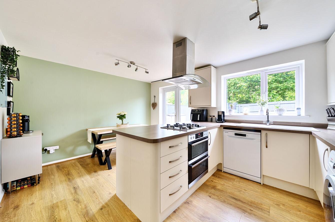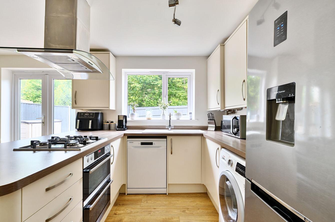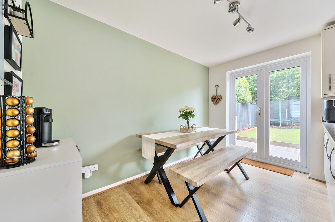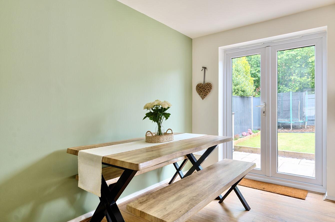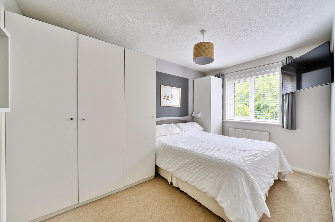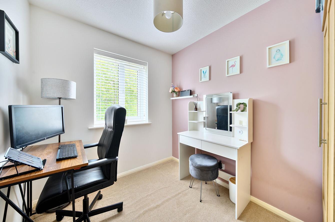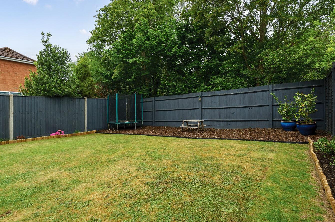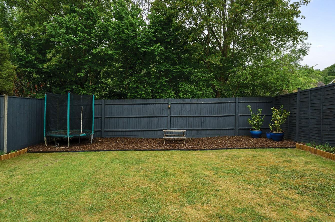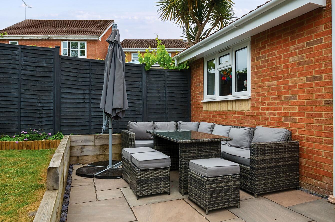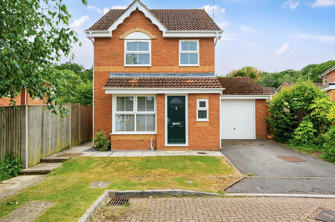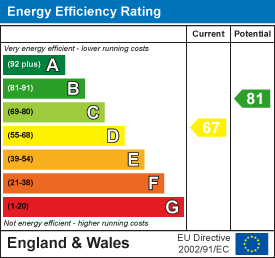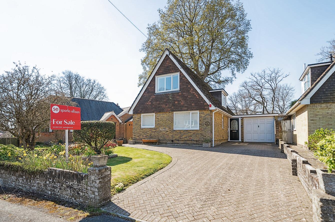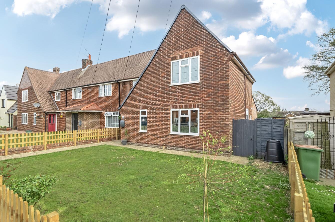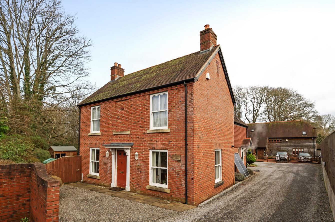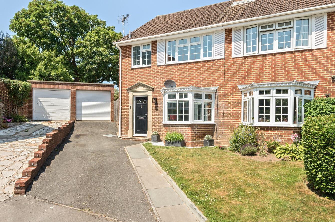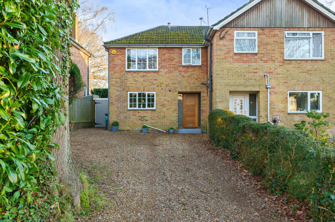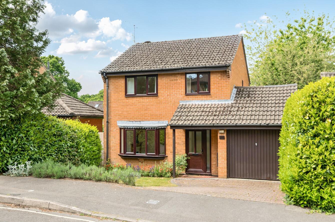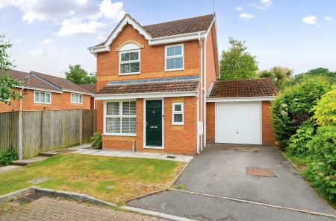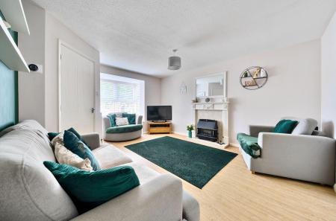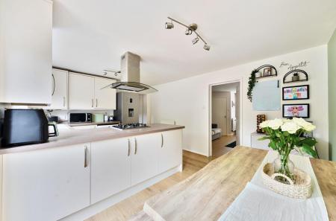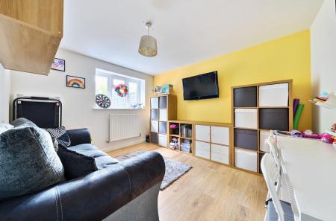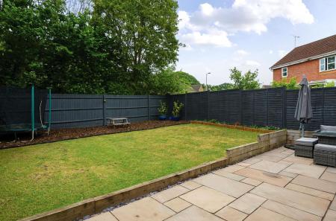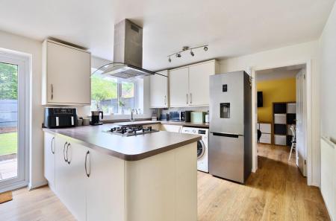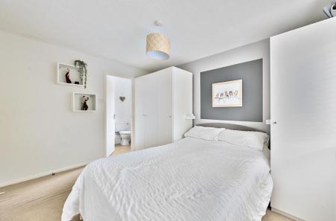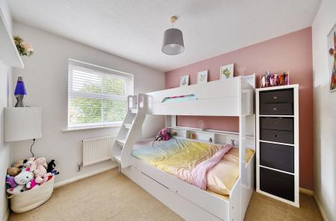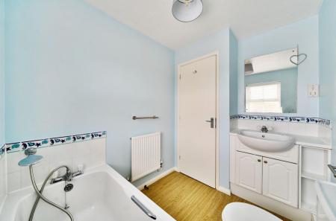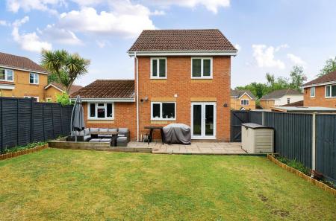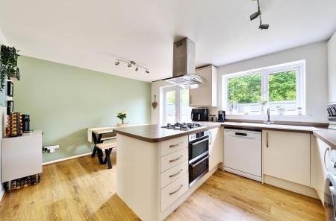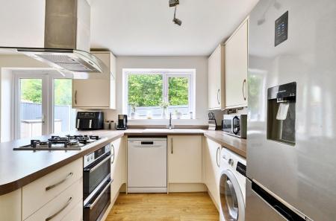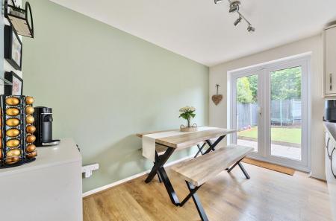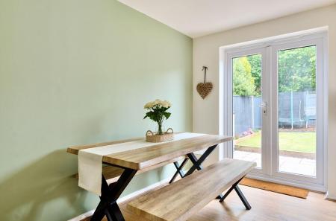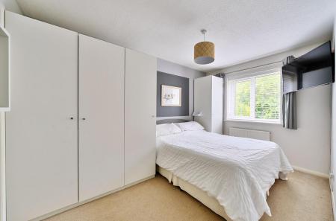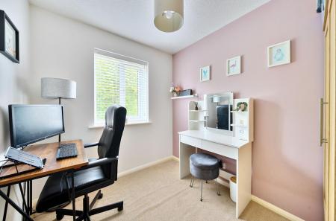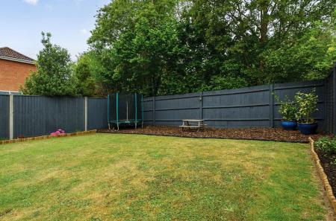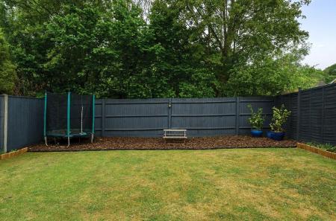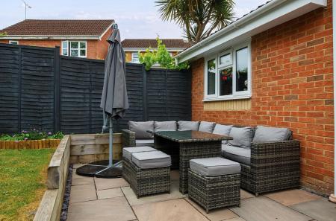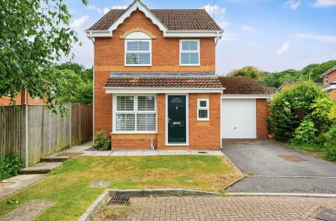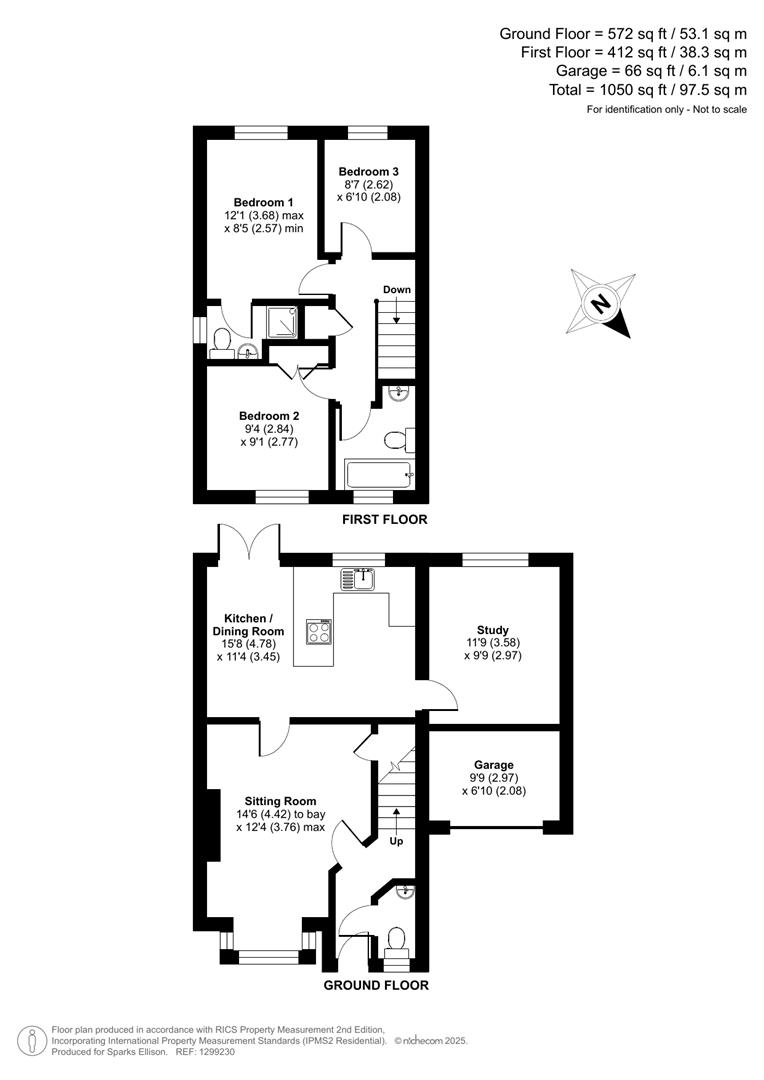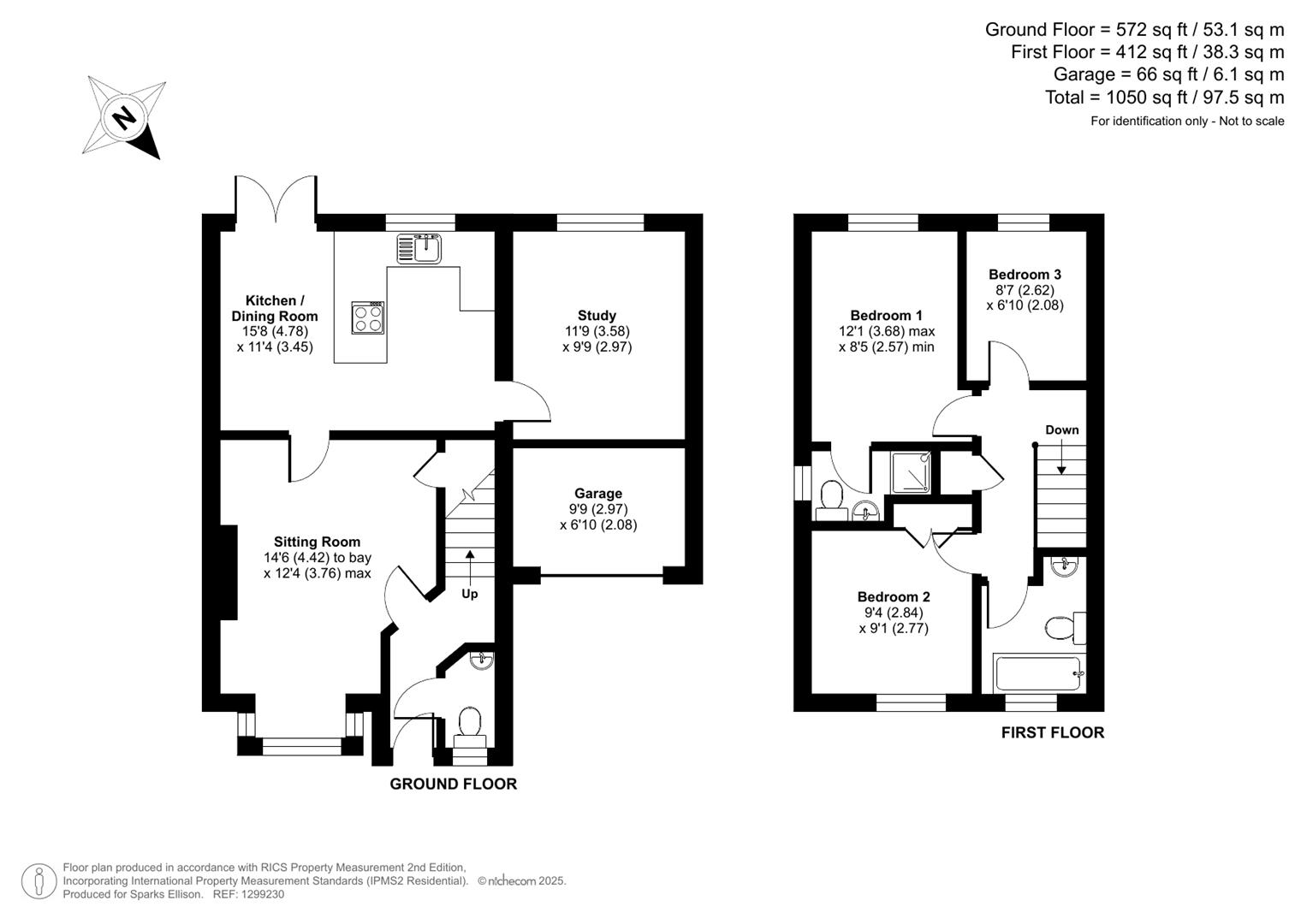3 Bedroom House for sale in Chandler's Ford
A delightful three-bedroom detached home nestled in a quiet cul-de-sac location in the ever-popular Knightwood Park. On the first floor the property benefits from three bedrooms, a three-piece family bathroom, ensuite shower room to the master and access to ample loft space. Included on the ground floor, the home enjoys a spacious lounge, modern kitchen/dining room overlooking the rear garden, additional family room and a cloakroom. Externally, there is partial garage space, side access, parking and a fantastic west facing garden. The current owners have made multiple improvements to their home to include new windows, recently laid patio, a modern boiler and EV charging point. Knightwood Park enjoys local schooling, wonderful woodland walks, a leisure centre, together with shops and amenities in Pilgrims Close.
Accommodation -
Ground Floor -
Cloakroom: - WC, wash basin.
Sitting Room: - 14'6" x 12'4" (4.42m x 3.76m) Bay window, under stairs cupboard, gas fireplace.
Kitchen/Dining Room: - 15'8" x 11'4" (4.78m x 3.45) Modern re-fitted kitchen with built in double oven, hob with extractor hood over, space and plumbing for washing machine, space and plumbing for dishwasher, space for table and chairs. Cupboard housing boiler.
Study/Snug: - 11'9" x 9'9" (3.58m x 2.97m)
First Floor -
Landing: - Hatch to loft space, airing cupboard.
Bedroom 1: - 12'1" x 8'5" (3.68m x 2.57m)
En-Suite: - Shower in cubicle, wash basin, wc.
Bedroom 2: - 9'4" x 9'1" (2.84m x 2.77m) Built in wardrobe.
Bedroom 3: - 8'7" x 6'10"(2.62m x 2.08m)
Bathroom: - Bath with mixer tap and shower attachment, wash basin with cupboard under, wc.
Outside -
Front: - Laid to lawn, driveway providing parking, path to the front door and rear access, access to the storage room.
Rear Garden: - Measures approximately 32' x 32' affording pleasant westerly aspect with area laid to lawn, patio stretching the entire rear of the property with sleeper edging, outside tap, enclosed by fencing.
Storage Room: -
Other Information -
Tenure: - Freehold
Approximate Age: - 1999
Approximate Area: - 1050sqft/97.5sqm
Sellers Position: - Looking for forward purchase
Heating: - Gas central heating
Windows: - UPVC double glazing
Loft Space: - Partially boarded
Infant/Junior School: - Knightwood Primary School / St Francis Primary School
Secondary School: - Thornden Secondary School
Local Council: - Test Valley Borough Council - 01264 368000
Council Tax: - Band D
Agents Note: - If you have an offer accepted on a property we will need to, by law, conduct Anti Money Laundering Checks. There is a charge of £60 including vat for these checks regardless of the number of buyers involved.
Property Ref: 6224678_33917658
Similar Properties
Clanfield Drive, Chandler's Ford
3 Bedroom Chalet | £435,000
A detached chalet style home situated within close proximity of the centre of Chandler's Ford and close to Fryern Recrea...
Oakmount Road, Chandler's Ford
3 Bedroom End of Terrace House | £435,000
An extended and beautifully presented three/four bedroom end of terrace family home situated within close proximity to t...
Charlotte Mede, Otterbourne, Winchester
2 Bedroom Semi-Detached House | £425,000
An exceptional and most attractive double fronted two bedroom semi-detached home forming part of this small select devel...
Chestnut Rise, Chandler's Ford
3 Bedroom Semi-Detached House | £440,000
Nestled in the corner of this idyllic Georgian style cul de sac location, this immaculate three bedroom semi detached ho...
Brownhill Road, Chandler's Ford
3 Bedroom Semi-Detached House | Offers in excess of £450,000
A stunning three bedroom semi-detached house presented in excellent condition throughout and pleasantly situated in an e...
Thirlstane Firs, Valley Park, Chandler's Ford
3 Bedroom Detached House | £450,000
An excellent three bedroom detached home offered for sale with no forward chain, situated within a quiet cul-de-sac off...

Sparks Ellison (Chandler's Ford)
Chandler's Ford, Hampshire, SO53 2GJ
How much is your home worth?
Use our short form to request a valuation of your property.
Request a Valuation
