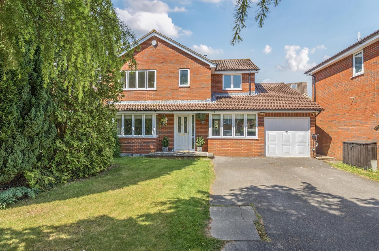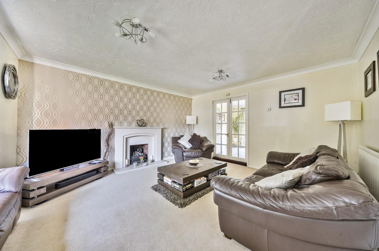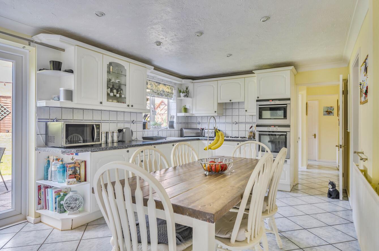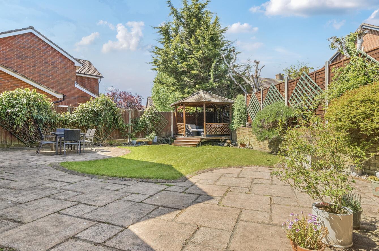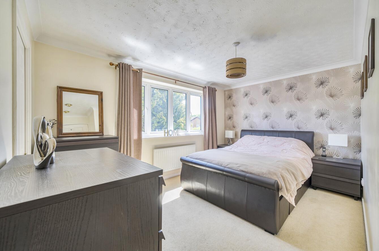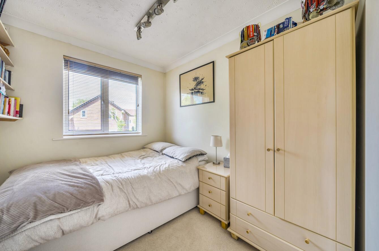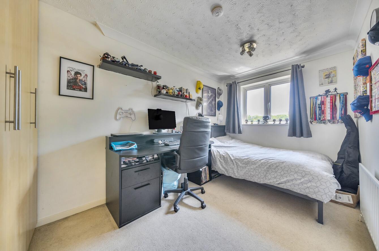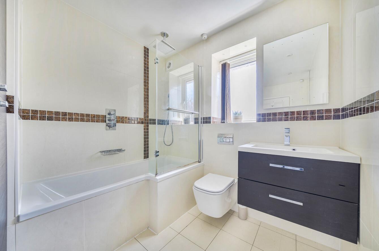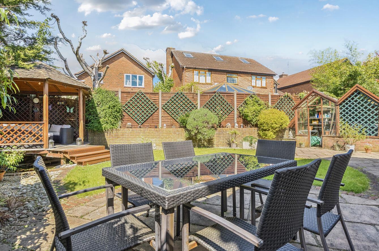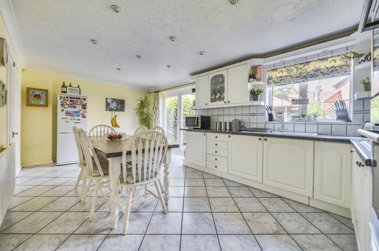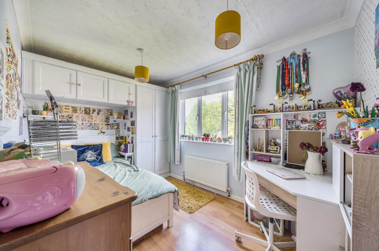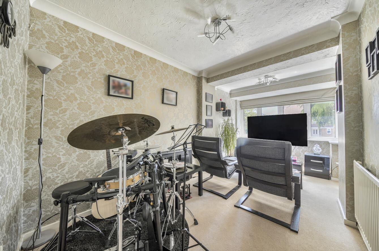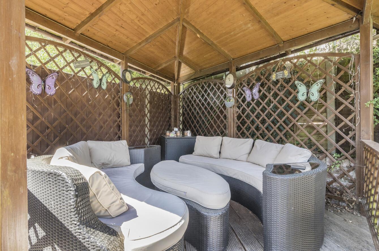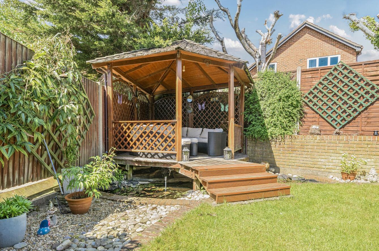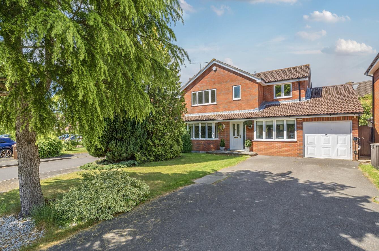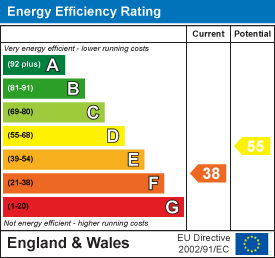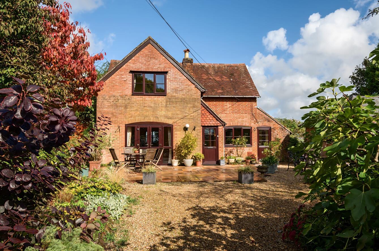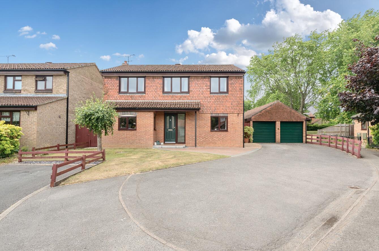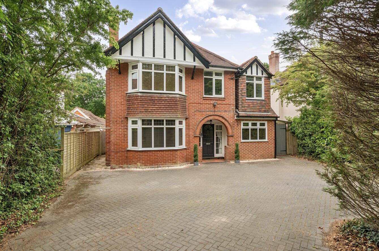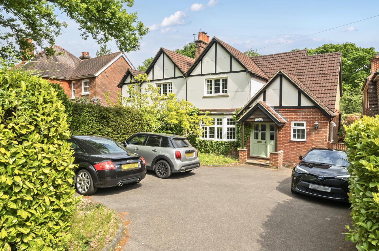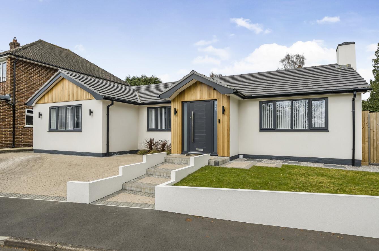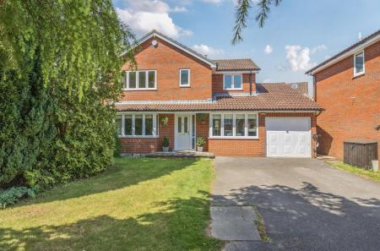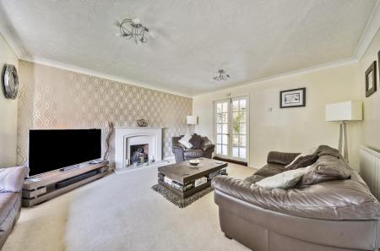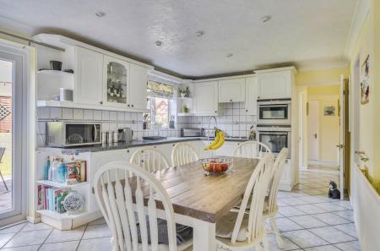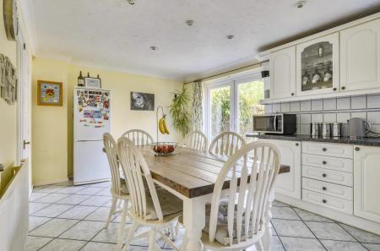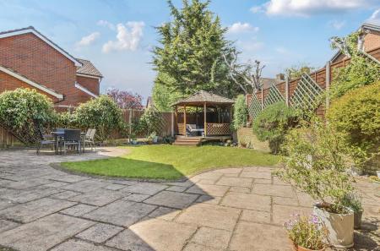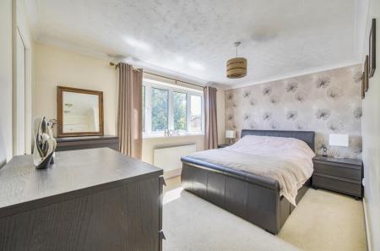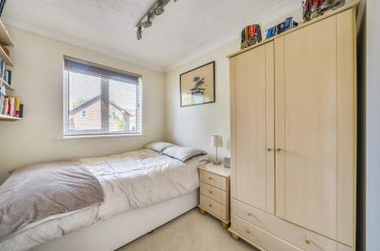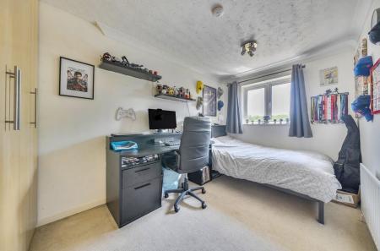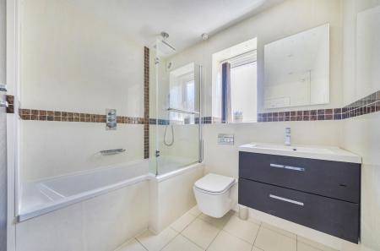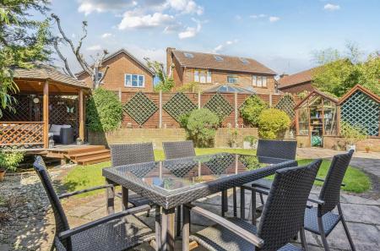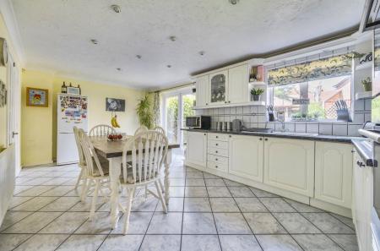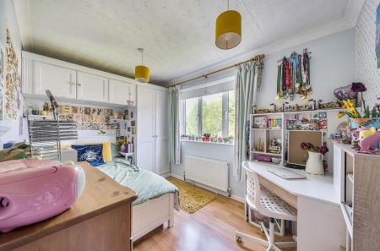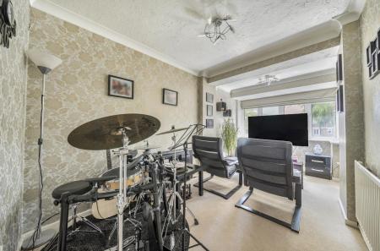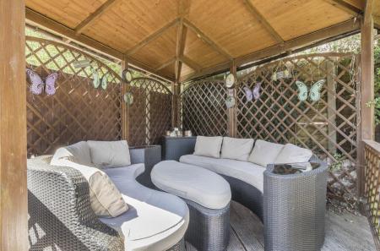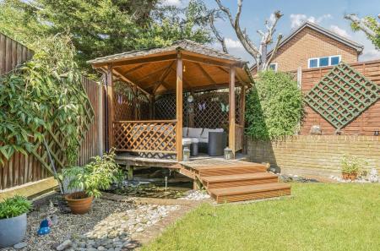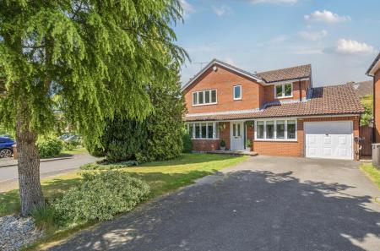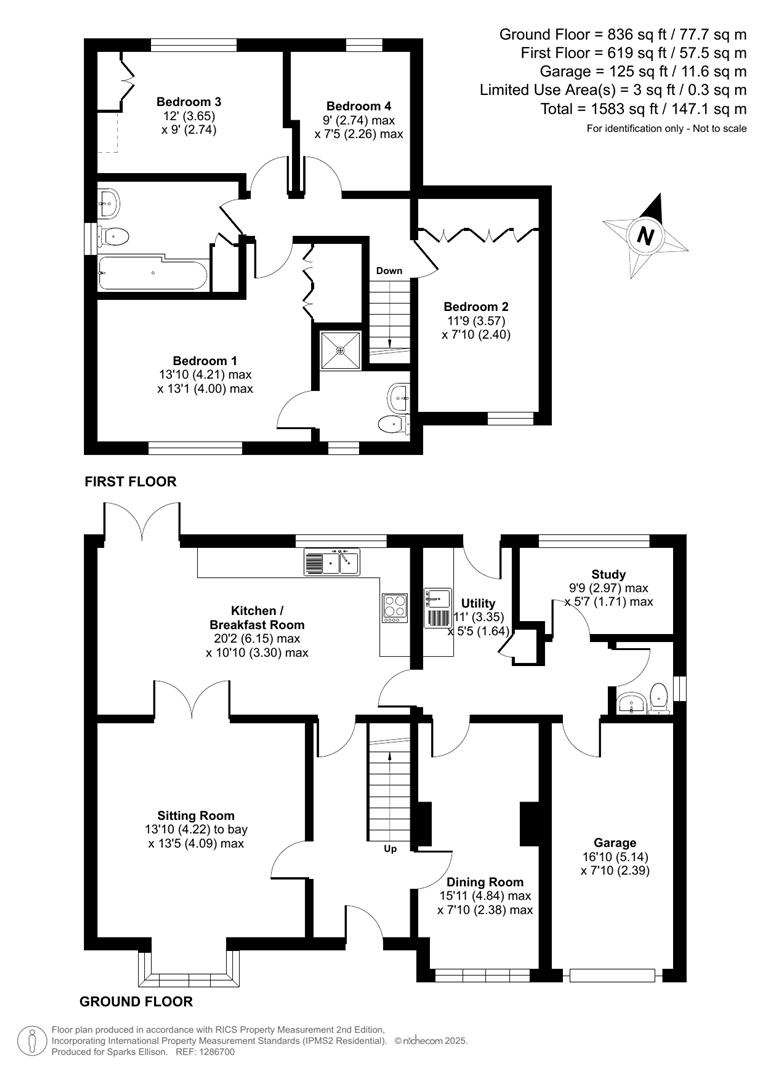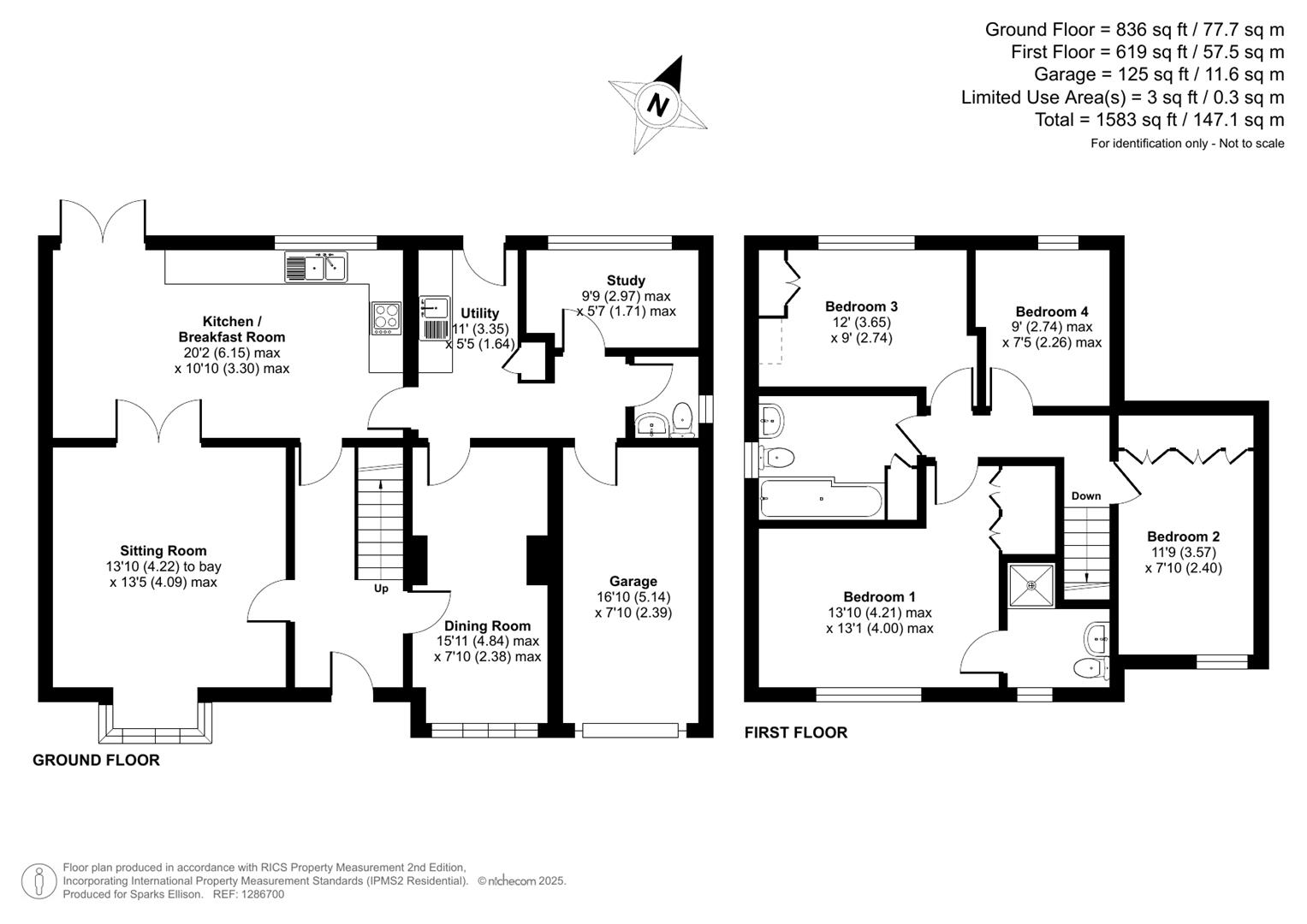4 Bedroom Detached House for sale in Chandler's Ford
An impressive four bedroom detached family home situated in the sought after location of Valley Park. This home provides four well proportioned bedrooms, with the master bedroom benefitting an en-suite. On the ground floor the property boasts a large entrance hall with access to two reception rooms, one being the sitting room and the other which has been converted from a garage and could be used as a games room or a snug. The property still benefits from an integral garage. At the rear of the property is the kitchen/breakfast room, utility room, study and cloakroom. Externally is a wonderful frontage with space for four cars and the beautiful landscaped garden with a raised decking area and a feature pond. The garden also has the bonus of being westerly facing and private.
Accommodation -
Ground Floor -
Entrance Hall: - Under stairs storage, stairs to 1st floor.
Sitting Room: - 13'10" x 13'5" (4.22m x 4.09m) Bay window.
Dining Room: - 15'11" x 7'10" (4.85m x 2.39m) Bay window.
Kitchen/Diner: - 20'2" x 10'10" (6.15m x 3.30m) Range of white units, sink, built in fridge/freezer, gas hob with extractor hood over, and electric oven.
Utility Room: - 11' x 5'5" (3.35m x 1.65m) Space for washing machine and tumble dryer.
Study: - 9'9" x 5'7" (2.97m x 1.70m) Built in desk.
Cloakroom: - White suite comprising wash basin and WC.
First Floor -
Landing: - Hatch to loft space.
Bedroom 1: - 13'10" x 13'1" (4.21m x 4.00m) Built in wardrobe.
En-Suite: - Shower cubicle with glass screen, wash basin with cupboard under, WC.
Bedroom 2: - 11'9" x 7'10 (3.57m x 2.40m) Built in wardrobe.
Bedroom 3: - 12' x 9' (3.66m x 2.74m) Built in wardrobe.
Bedroom 4: - 9' x 7'5" (2.74m x 2.26m)
Bathroom: - Bath with glass screen and shower over, WC, wash basin with cupboard under, towel radiator and airing cupboard.
Outside -
Front: - Grass laid to lawn, and driveway parking for 4 cars
Rear Garden: - Patio area with grass laid to lawn, raised decking area. feature pond.
Garage: - Accommodating boiler and plenty of storage with loft space
Other Information -
Tenure: - Freehold
Approximate Age: - 1980
Approximate Area: - 1583sqft/147.1sqm (including garage and limited use areas)
Sellers Position: -
Heating: - Gas central heating
Windows: - UPVC double glazing
Loft Space: - Partially boarded with ladder connected
Infant/Junior School: - Hiltingbury Infant/Junior School and St Francis C of E Primary School
Secondary School: - Thornden Secondary School
Local Council: - Test Valley Borough Council - 01264 368000
Council Tax: - Band E
Agents Note: - If you have an offer accepted on a property we will need to, by law, conduct Anti Money Laundering Checks. There is a charge of £60 including vat for these checks regardless of the number of buyers involved.
Property Ref: 6224678_33881794
Similar Properties
4 Bedroom Detached House | £650,000
A magnificent four bedroom detached home affording a host of wonderful attributes to include an impressive wrap around r...
Pearson Lane, Shawford, Winchester
3 Bedroom Detached House | £650,000
A charming cottage that dates back originally to the 1890's and remodelled in the 1980's to form the current house. The...
Cranford Gardens, Chandler's Ford
4 Bedroom Detached House | £650,000
Situated in a popular cul-de-sac, this impressive detached house offers a perfect blend of comfort and style. Built in 1...
Bournemouth Road, Chandler's Ford
4 Bedroom Detached House | £675,000
An older style detached character home situated towards the southern end of Chandler's Ford providing convenient access...
Otterbourne Road, Shawford, Winchester
3 Bedroom Semi-Detached House | £675,000
A delightful three bedroom semi-detached cottage originally constructed around 1920 and now providing a homely character...
Pine Crescent, Chandler's Ford, Eastleigh
3 Bedroom Detached Bungalow | £695,000
A magnificent three bedroom detached bungalow which in recent years has been the subject of an extension and complete re...

Sparks Ellison (Chandler's Ford)
Chandler's Ford, Hampshire, SO53 2GJ
How much is your home worth?
Use our short form to request a valuation of your property.
Request a Valuation
