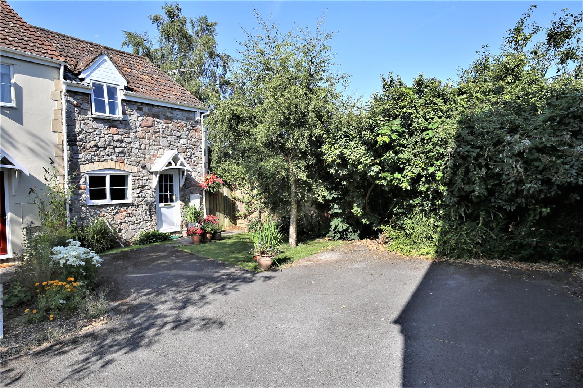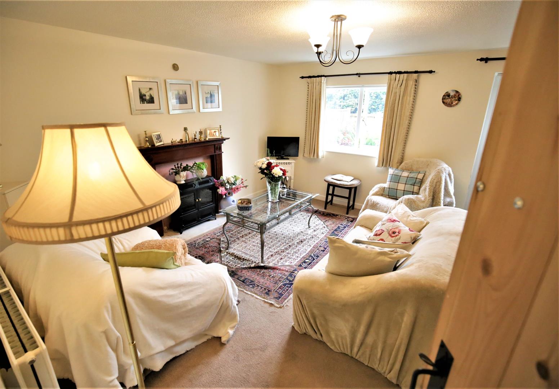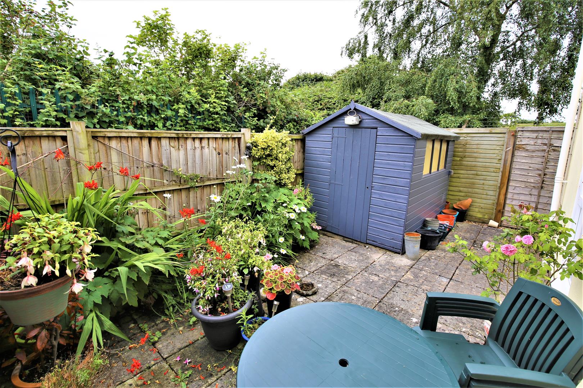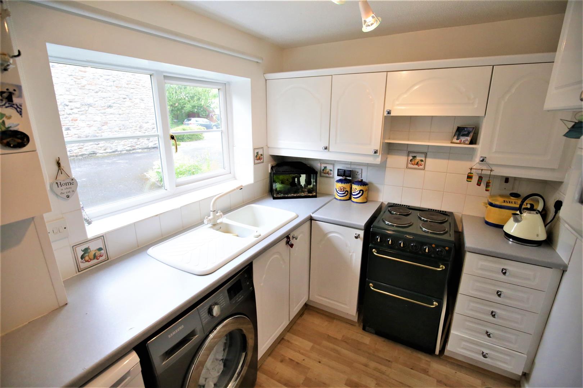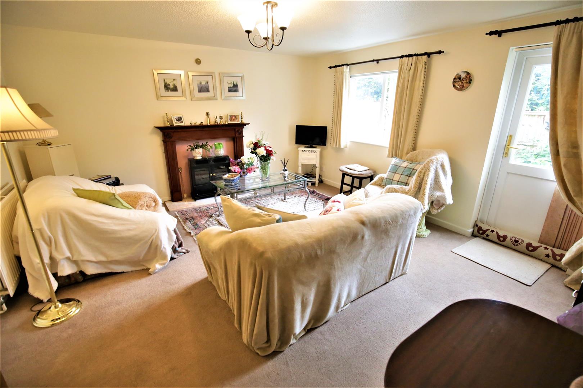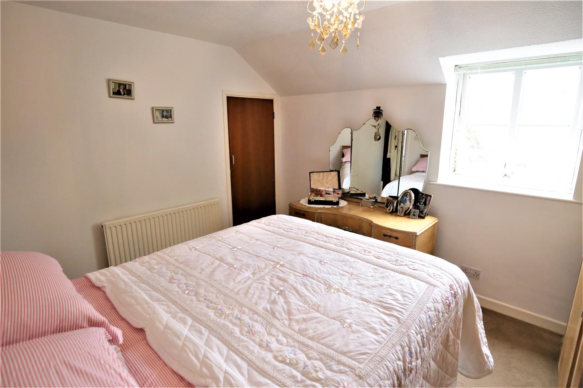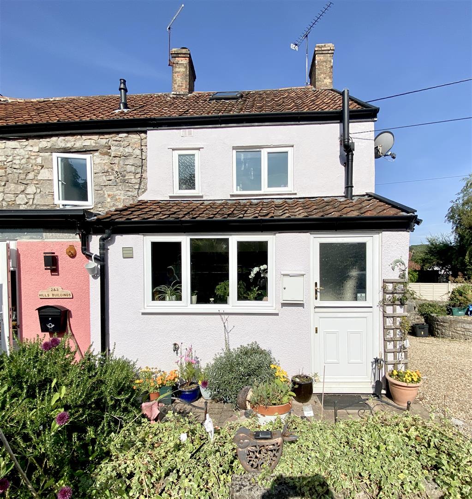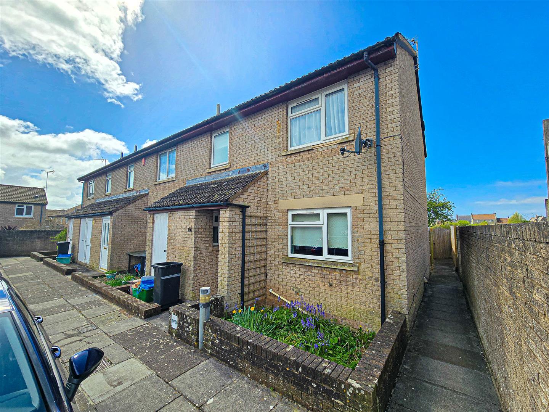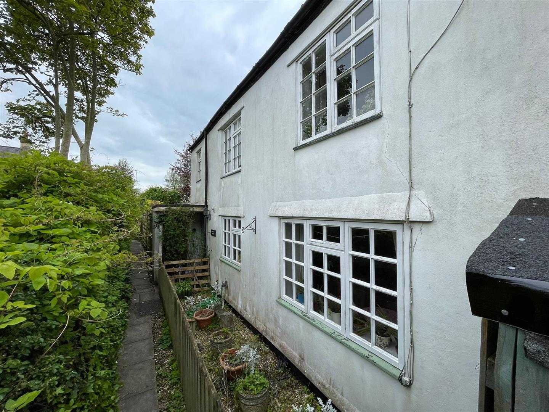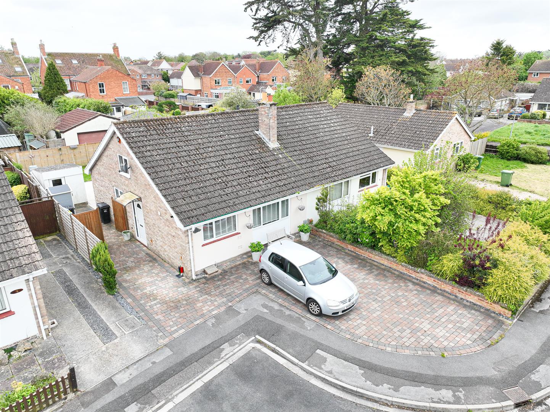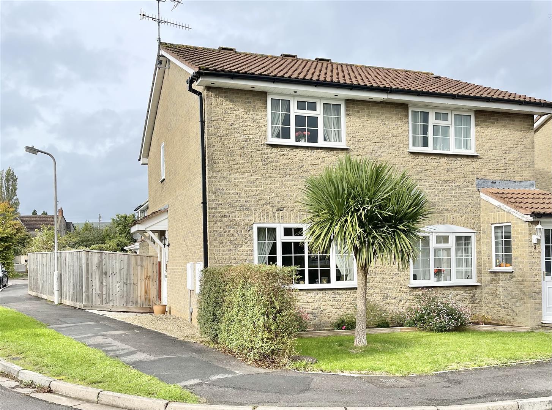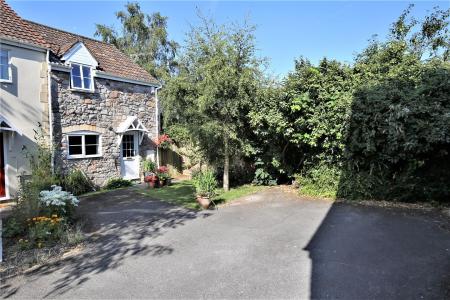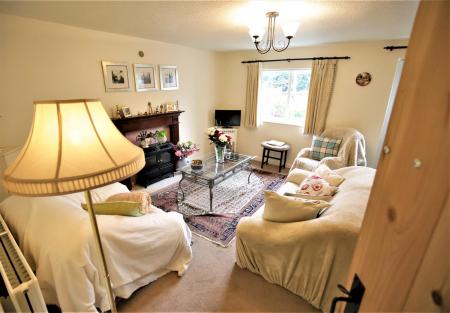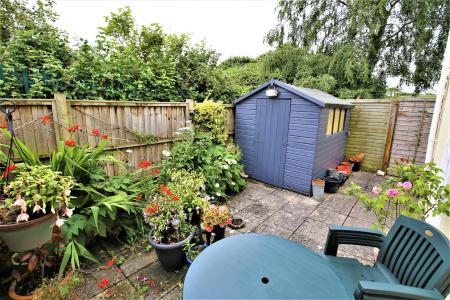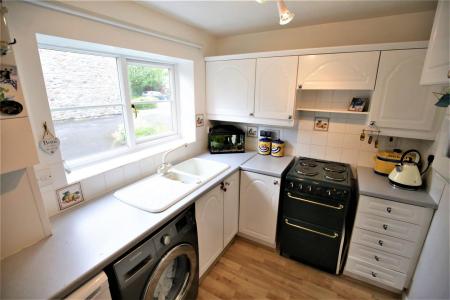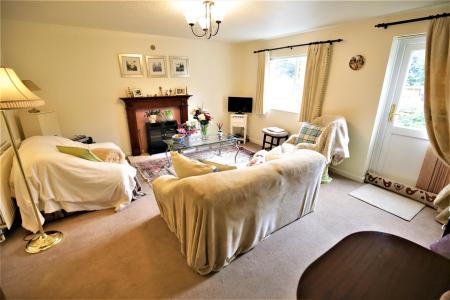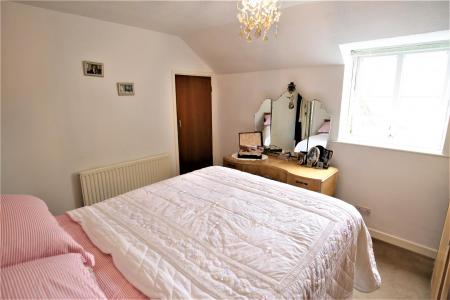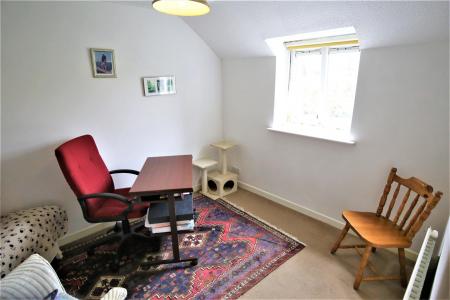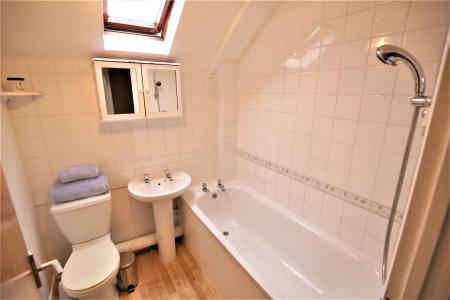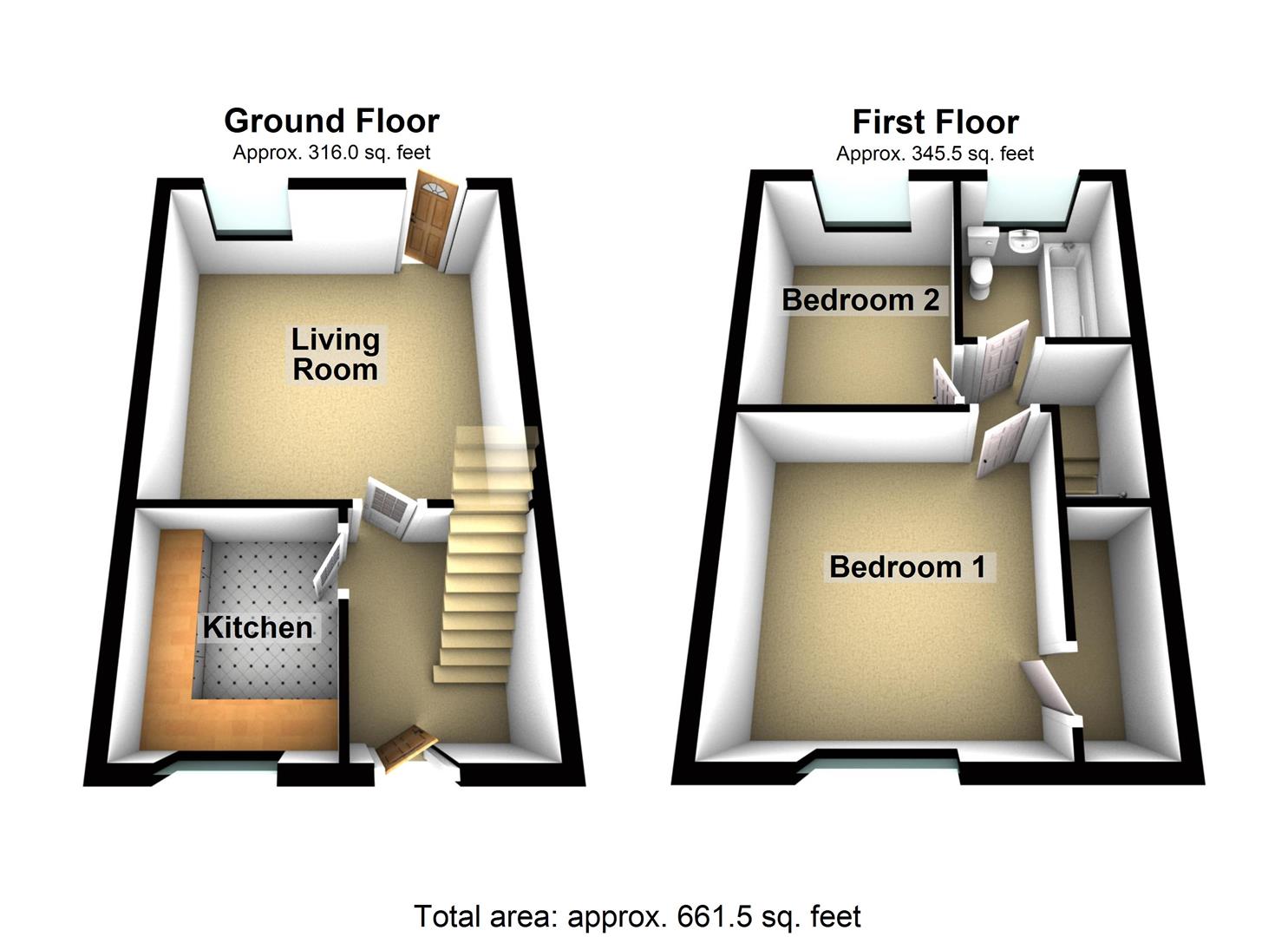- Lovely end terrace property
- Close to schools
- Side access to rear garden
- Of street parking for two vehicles
- 2 bed rooms
- Enclosed rear garden
- South facing rear garden
- Walking distance to amenities
- Kings Of Wessex catchment area
- Village centre
2 Bedroom House for sale in Cheddar
*** BEAUTIFUL 'COTTAGE STYLE' HOUSE *** END TERRACE *** TWO BEDROOMS *** KITCHEN *** LIVING ROOM *** FAMILY BATHROOM *** OFF STREET PARKING FOR TWO VEHICLES *** FULLY ENCLOSED SOUTH FACING REAR GARDEN *** TUCKED AWAY QUIETLY IN A CORNER PLOT *** WALKING DISTANCE TO AMENITIES AND LOCAL SCHOOLS *** VILLAGE CENTRE *** OFF STREET PARKING FOR TWO VEHICLES *** EPC C *** COUNCIL TAX BAND B ***
Entrance Hall - Accessed through an obscure uPVC double glazed door, with textured ceiling, ceiling light, radiator, stairs to the first floor landing, laminate wooden flooring.
Kitchen - 2.51m x 2.06m (8'3 x 6'9) - A front aspect room with a uPVC double glazed window, textured ceiling, ceiling light, laminate wooden flooring, radiator. Fitted with a range of base and eye level units with granite effect rolled edge work-surfaces over, one and a half bowl sink with an adjacent drainer and mixer tap, space and plumbing for a washing machine, space for a fridge, space and electric for a cooker. Wall mounted 'Worcester' gas fired combination boiler system.
Living Room - 4.57m x 4.19m (15 x 13'9) - A lovely size, light and airy rear aspect room with uPVC double glazed windows and a door to the rear garden, textured ceiling, ceiling light, feature fireplace with an electric living flame effect floor standing fire sat on a hearth with a decorative outer surround and mantle.
. -
First Floor Landing - Ceiling light, loft hatch giving access to the roof space.
Master Bedroom - 3.12m x 3.53m (10'3 x 11'7) - A front aspect room with a uPVC double glazed window, ceiling light, radiator, over-stairs storage cupboard.
Bedroom Two - 3.15m x 2.67m (10'4 x 8'9) - A rear aspect room with a uPVC double glazed window.
Family Bathroom - 1.85m x 2.67m (6'1 x 8'9) - Wooden double glazed Velux window, extractor fan, suite comprising low level WC, pedestal wash hand basin and a panel enclosed bath with a wall mounted mains shower system over.
Rear Garden - Outside to the rear is a lovely little private garden with a timber shed, this also has power and lighting.
Front Of Property - Lovely garden with a pedestrian gated access to the rear garden, and off street parking for at least two cars.
. -
Important information
Property Ref: 59373_33061372
Similar Properties
2 Bedroom End of Terrace House | £260,000
*** A QUAINT AND DELIGHTFUL COTTAGE *** WARM AND INVITING THROUGHOUT WITH 2 BEDROOMS *** CONVERTED ATTIC ROOM/OCCASIONAL...
2 Bedroom Terraced House | £255,000
*** IMMACULATE MID TERRACE *** BEAUTIFULLY PRESENTED THROUGHOUT *** TWO DOUBLE BEDROOMS *** LOUNGE/DINING ROOM *** KITCH...
3 Bedroom End of Terrace House | £255,000
*** END TERRACE FAMILY HOME *** OVER-LOOKING THE RECREATIONAL GROUND / AXBRIDGE FURLONG TO THE REAR *** 19FT LIVING ROOM...
2 Bedroom Semi-Detached House | £275,000
*** DELIGHTFUL PERIOD COTTAGE *** TWO BEDROOMS *** LIVING/DINING ROOM *** KITCHEN *** MANY ORIGINAL FEATURES *** COUNCIL...
Caernarvon Way, Burnham-On-Sea
2 Bedroom Bungalow | £278,000
*** IF BROWSING ON YOUR PHONE, PLEASE DO CLICK ON THE 'VIDEO TOUR' TAB BELOW TO SEE OUR FABULOUS VIDEOS *** SEMI-DETACHE...
2 Bedroom Semi-Detached House | £285,000
*** IMMACULATE TWO BEDROOM SEMI-DETACHED *** KITCHEN *** LOUNGE/DINER *** BATHROOM *** CONSERVATORY *** WELL DESIGNED AN...
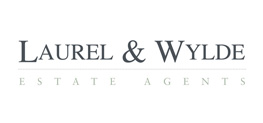
Laurel & Wylde (Cheddar)
Bath Street, Cheddar, Somerset, BS27 3AA
How much is your home worth?
Use our short form to request a valuation of your property.
Request a Valuation
