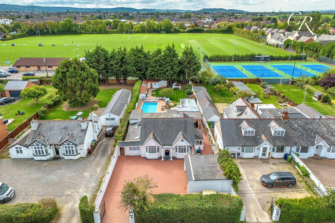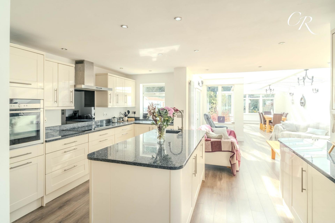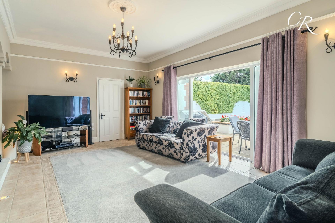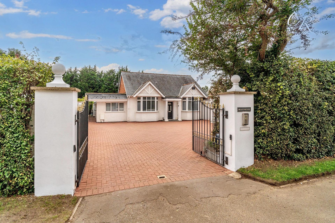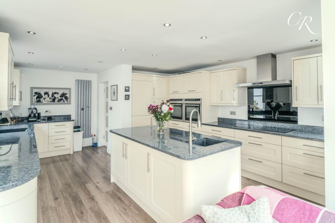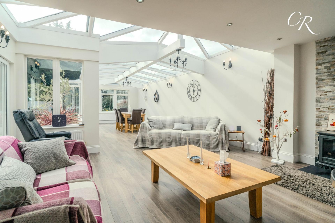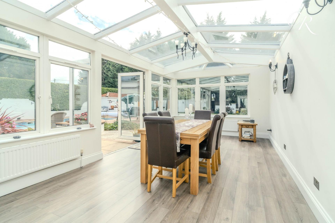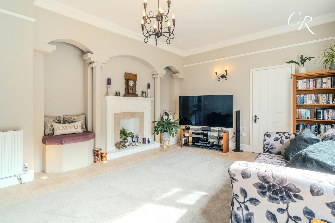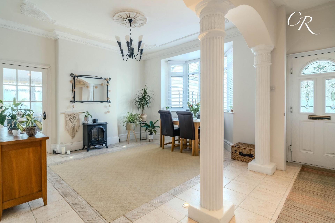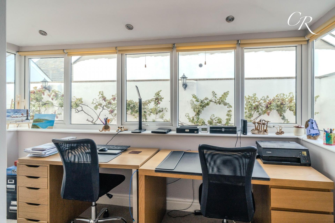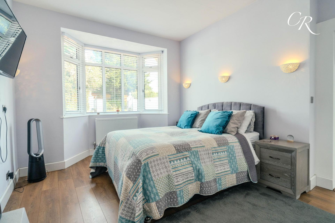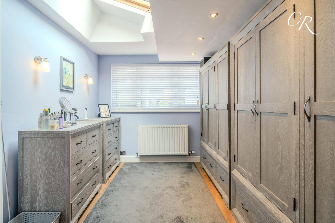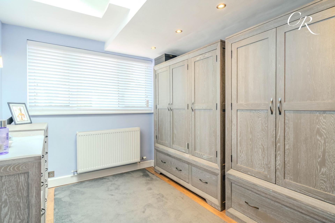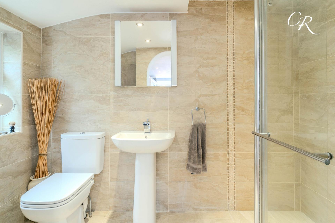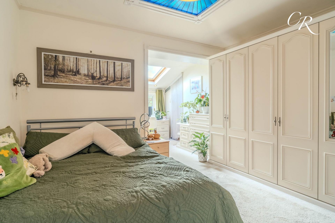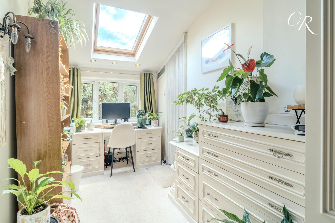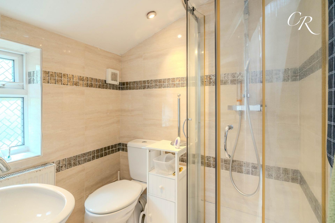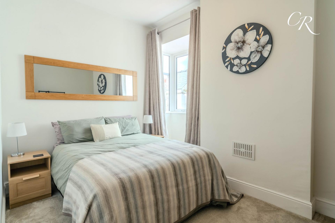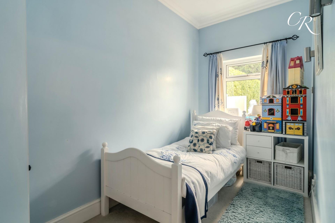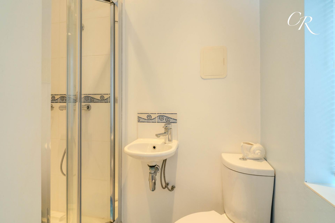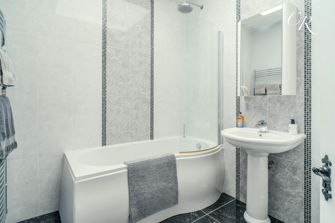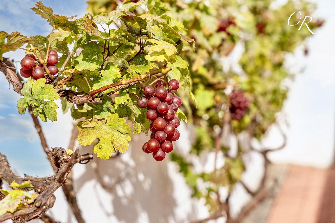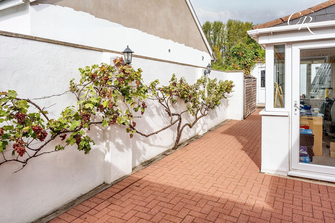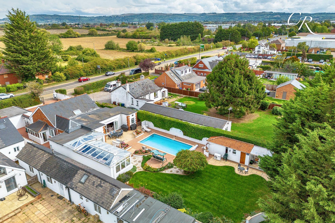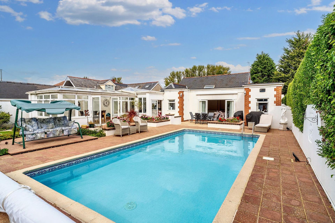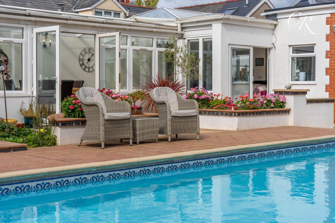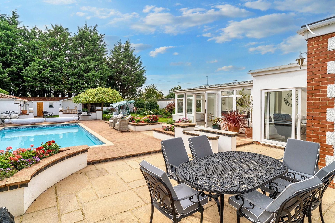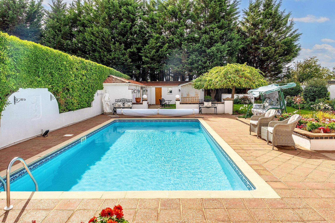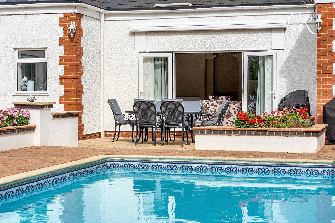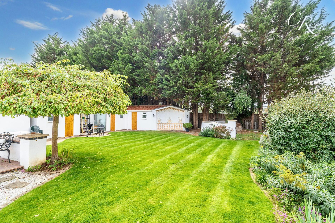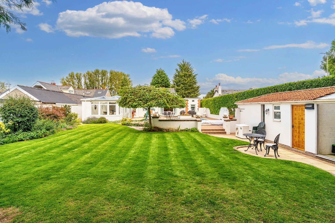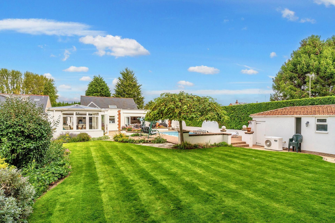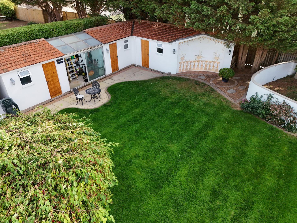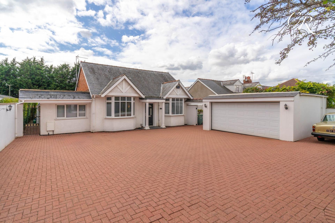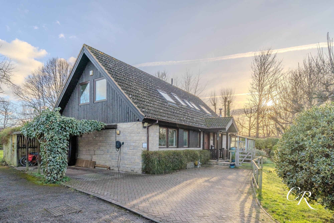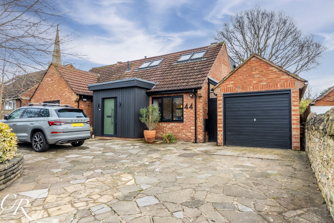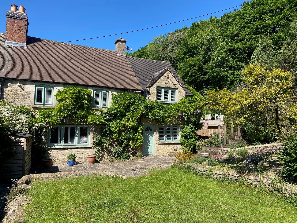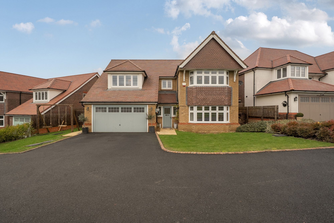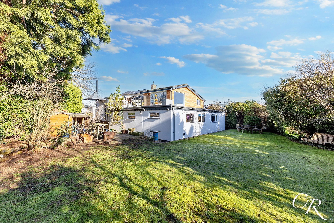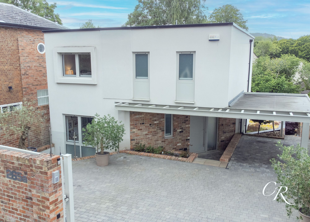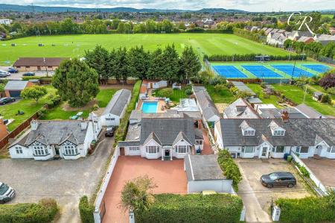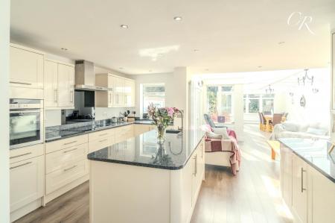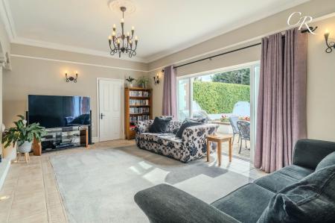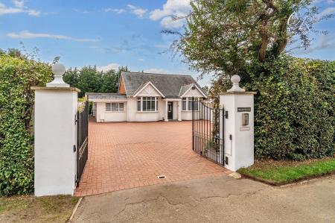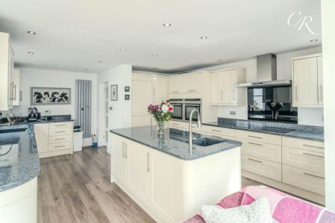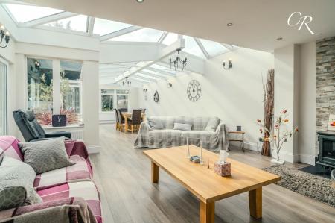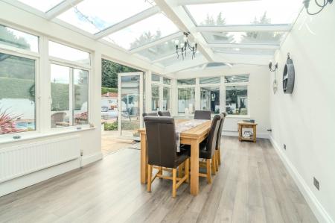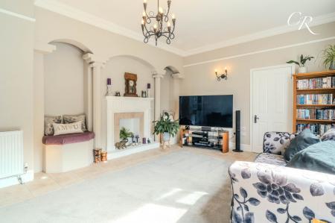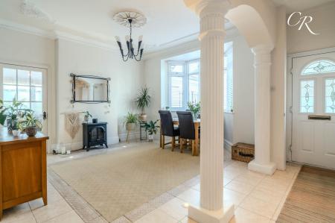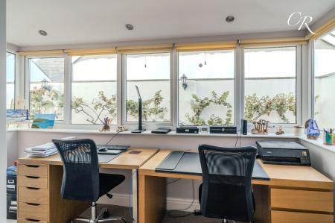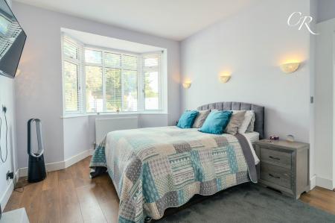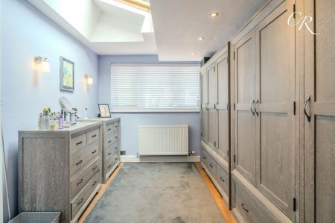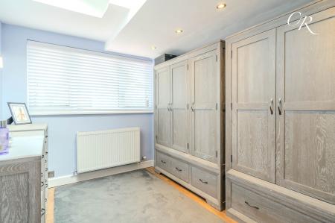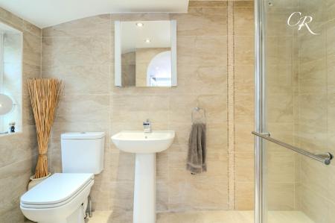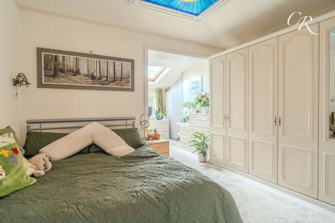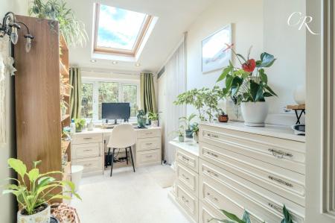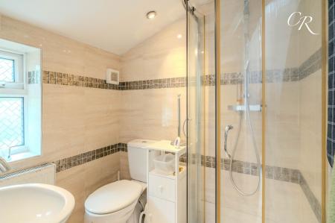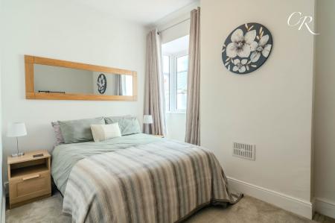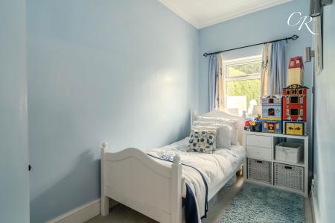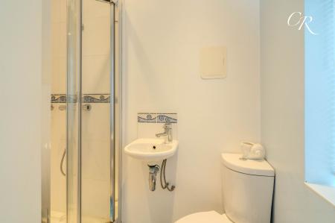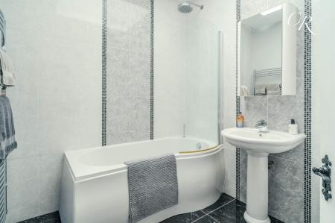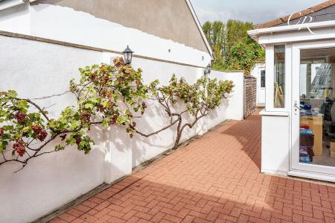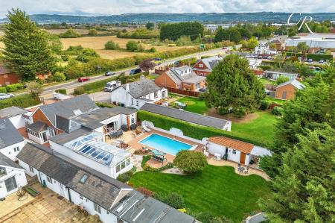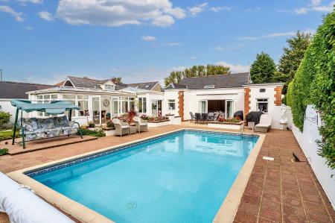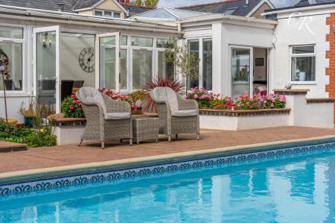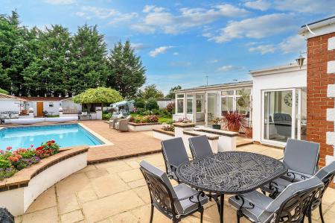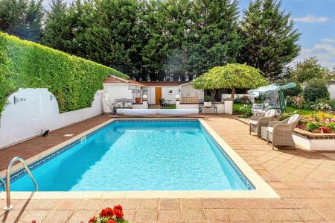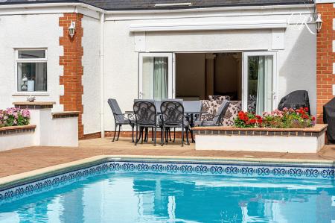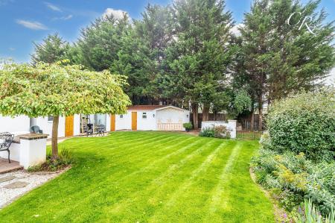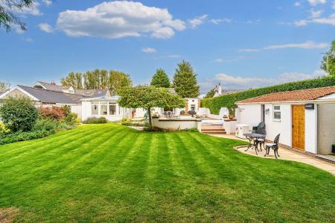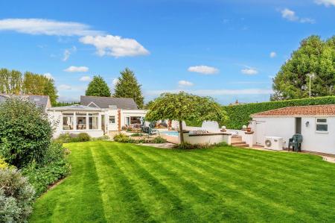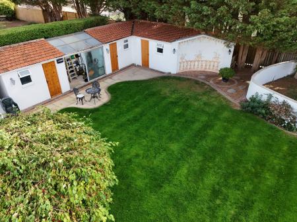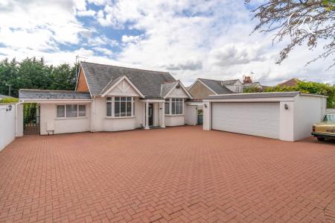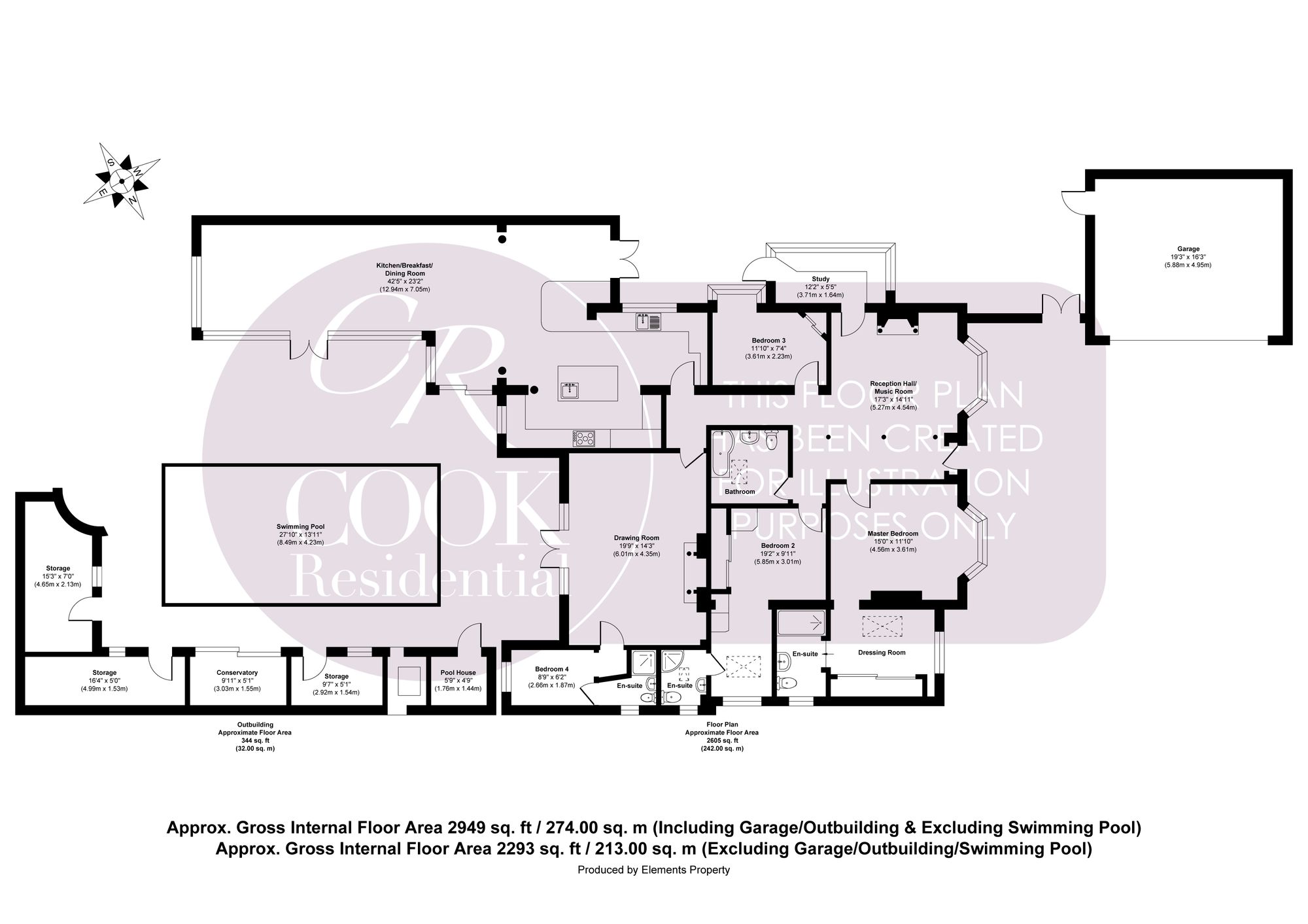- Detached Four Bedroom Family Home
- Single Storey Living
- Stunning Kitchen / Dining / Reception Room
- Secure Gated Entry & Double Garage
- Multiple Outbuildings With Power & Insulation
- Impressive Courtyard Featuring a Heated Swimming Pool
- Parking For Six Vehicles
4 Bedroom Detached Bungalow for sale in Cheltenham
Set within approximately half an acre of grounds, Meadowcote is a substantial single storey, detached home offering extensive accommodation, landscaped grounds, potential for further development within the loft (subject to planning), and a wealth of lifestyle features including an outdoor swimming pool and multiple outbuildings. With a versatile layout that flows across generous rooms, the property combines elegance with practicality. Set behind secure electric gates, it also benefits from driveway parking for multiple vehicles and a detached double garage which is longer than the standard, offers electricity and roller up and over electronic door.
Reception Hall / Music Room: On entering Meadowcote, you are welcomed into a spacious reception hall, currently styled as a drawing room. With its bay window and generous proportions, this room sets the tone for the rest of the home, versatile, light-filled, and inviting. It provides a superb additional reception space, equally suited as a second sitting room, piano room, or formal dining area.
Sitting Room: A grand and elegant reception room with classical detailing, decorative cornicing, and a feature fireplace with alcoves to either side. Expansive double French style doors open directly onto the patio, flooding the room with natural light and offering seamless access to the gardens and pool.
Kitchen, Dining, and Reception Room: The heart of the home is this exceptional open-plan space. The kitchen is fitted with a wide range of units, granite worktops, and integrated appliances, including twin ovens and induction hob, centred around a stylish island with inset sink. This flows naturally into the dining and reception areas, where a vaulted glass roof and patio doors create a stunning, light-filled family hub. Perfect for entertaining, this space blurs the boundary between indoors and outdoor living, opening directly to the patio and gardens.
Study: The study is a bright and generous room with access to the side courtyard. Designed to accommodate multiple desks or a home office suite, windows overlook the courtyard, making it a calm and inspiring workspace, equally suitable as a library, craft room, or snug.
Master Bedroom, En-Suite, and Dressing Room: The principal suite is a sanctuary of space and style. The bay-fronted bedroom is filled with light and offers ample room for furnishings. From here, a private en-suite is appointed with full-height tiling, modern walk-in shower, pedestal wash basin, and WC. Completing the suite is a luxurious dressing room, fitted with extensive wardrobes and cabinetry, illuminated by a skylight and window to create a boutique-like atmosphere.
Bedroom Two with Dressing Area and En-Suite: Another impressive suite, Bedroom Two benefits from fitted wardrobes, a dressing area with additional storage, and a striking stained-glass skylight that infuses the space with colour and character. The adjoining en-suite offers a modern shower, wash basin, and WC, finished in neutral tiling.
Bedroom Three: A comfortable double room finished in soft, neutral tones, with a feature window drawing in natural light. Flexible in use, this room is ideal for guests or children.
Bedroom Four with En-Suite: Currently arranged as a charming single, Bedroom Four is a versatile space, perfect for a child’s bedroom, guest room, or hobby space. It benefits from its own en-suite shower room with corner cubicle, WC, and wash hand basin, complemented by decorative tiling.
Main Bathroom: The family bathroom serves the household with both style and practicality. Fully tiled in modern grey and white with mosaic accents, it includes square ended bath with overhead rainfall shower, wash basin, WC, chrome heated towel rail and mood lighting in the ceiling. All finished to a contemporary standard.
Patio and Pool Area: At the rear of the property lies a stunning patio that frames the outdoor swimming pool, the swimming pool was re-lined circa 2020–2021 with a super-thermal lining and pump for improved efficiency. Surrounded by seating areas and colourful raised planting, this space is perfectly designed for alfresco dining, entertaining, or relaxing by the water.
Side Courtyard: To the side of the property, a charming courtyard offers access to the front and rear and is enhanced by a flourishing grapevine along the wall, adding a Mediterranean touch and providing a tranquil outdoor retreat.
Outbuildings & Pool House: Arranged neatly along the garden boundary, the outbuildings include a dedicated pool house fitted with an air source heat pump, a greenhouse, ideal for those green fingered, and three separate storage units. All outbuildings are connected to a power supply, with some further benefitting from insulation, making them suitable for a variety of lifestyle or hobby uses in addition to storage.
Gardens: Beyond the pool and courtyard lies a generous lawn with access to a separated area which is currently used for bonfires however, has the potential to be used as an allotment, bordered by mature hedges and established planting to create a high degree of privacy, whilst multiple seating areas allow enjoyment of the sun throughout the day.
Rear: At the back of the garden there is gated access to the Civil Service Grounds. In previous years, residents have been able to obtain membership to these grounds, which provides use of facilities such as the tennis courts. Further information is available via the Civil Service membership website.
Parking: Meadowcote is approached via secure electric gates opening to an expansive block-paved driveway, providing parking for multiple vehicles. The driveway leads to a larger than average, detached double garage, fully connected with power and lighting, offering secure parking, workshop potential, or additional storage. Attractive planting softens the frontage, complementing the home’s impressive façade.
Additional Details
Approximate gross internal floor area: 2,949 sq. ft. (excluding pool house)
Heating: Gas central heating to the house; air source heat pump serving the pool house
Parking: Secure gated entry with driveway for five vehicles plus detached double garage with electricity
Tenure: Freehold
Council Tax Band: E
Location: Tewkesbury Road offers excellent access to Cheltenham’s renowned town centre while also providing convenient links to the M5, A40, and Cheltenham Spa railway station. Local schools, shops, and leisure amenities are all within easy reach, making Meadowcote both a private retreat and a well-connected home.
Important Notice: These particulars are prepared in good faith and do not form part of any contract. All measurements, descriptions, fixtures and fittings are approximate. Cook Residential accepts no liability for errors or omissions, and prospective purchasers should verify all details independently.
All information relating to tenure and boundaries to be verified by purchaser’s solicitor. All measurements and details provided are for guidance only.
Energy Efficiency Current: 53.0
Energy Efficiency Potential: 63.0
Important Information
- This is a Freehold property.
- This Council Tax band for this property is: E
Property Ref: 3e317f3f-c2e7-4db0-b7f2-90d08463ee47
Similar Properties
Sandford Mill Close, Cheltenham
4 Bedroom Detached House | Guide Price £850,000
Distinctive riverside family home with flexible living, four bedrooms, study, workshop, solar panels, landscaped garden,...
4 Bedroom Detached House | Guide Price £825,000
Beautifully extended 4-bed family home on a sought-after road. Features open-plan living, stylish kitchen, large garden,...
4 Bedroom Semi-Detached House | Offers in excess of £750,000
Honeysuckle Avenue, Leckhampton
5 Bedroom Detached House | Guide Price £985,000
Immaculate 5-bed detached home in Leckhampton on private drive. Landscaped garden, garage, driveway, stylish interiors,...
5 Bedroom Detached House | Guide Price £995,000
4 Bedroom Detached House | Guide Price £1,150,000

Cook Residential (Cheltenham)
Winchcombe Street, Cheltenham, Gloucestershire, GL52 2NF
How much is your home worth?
Use our short form to request a valuation of your property.
Request a Valuation
