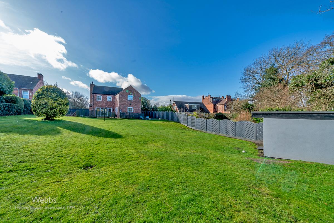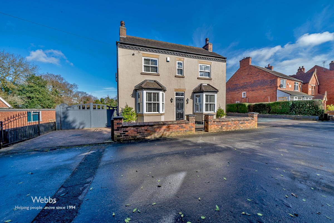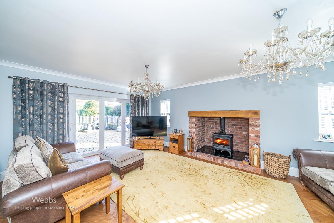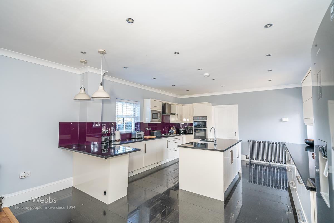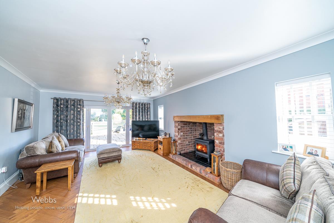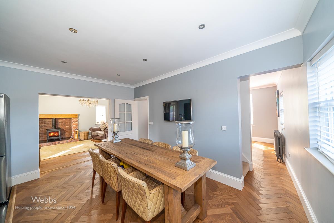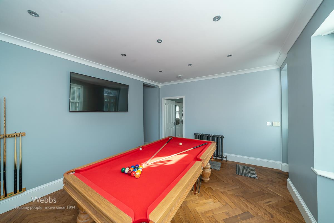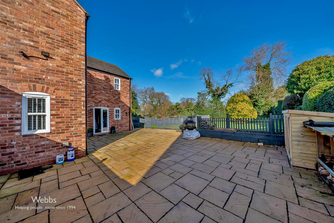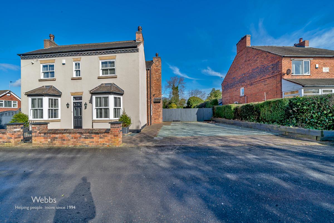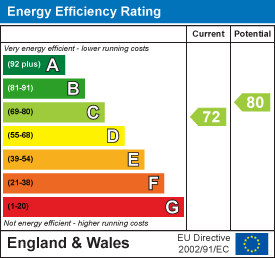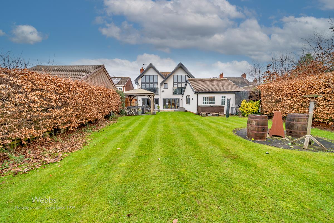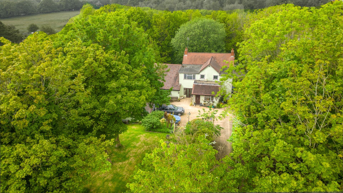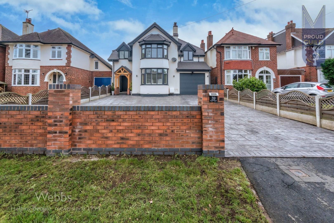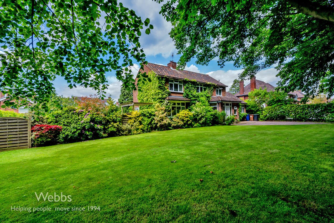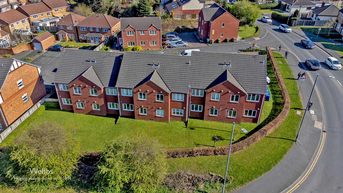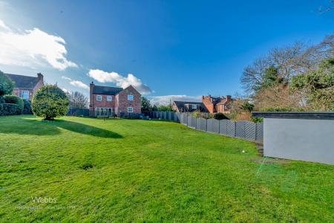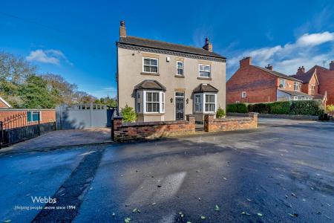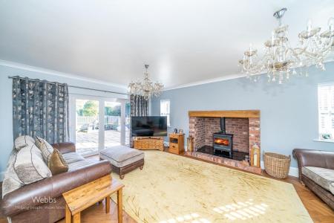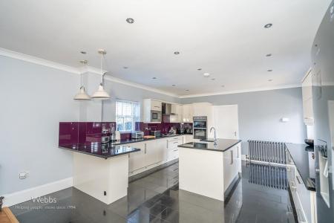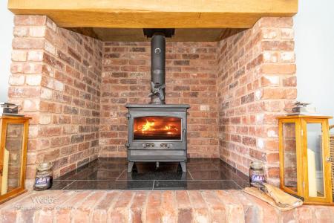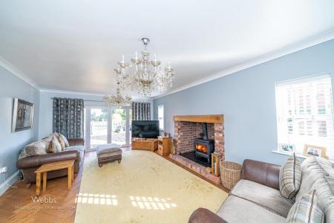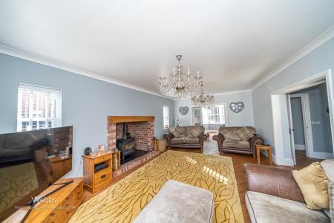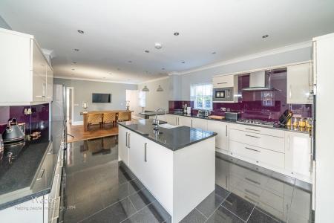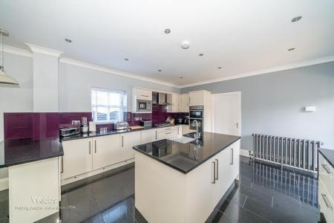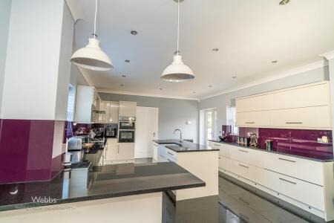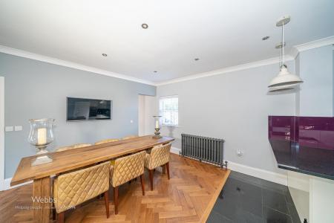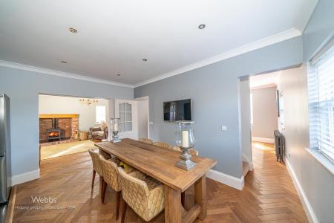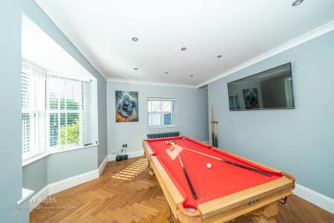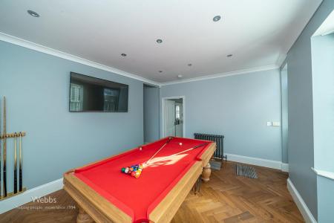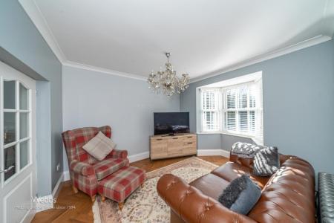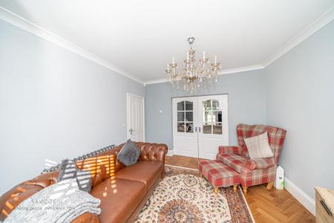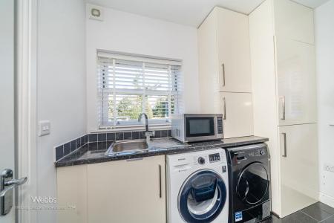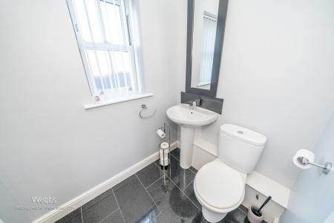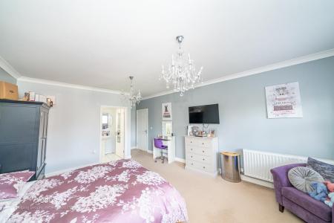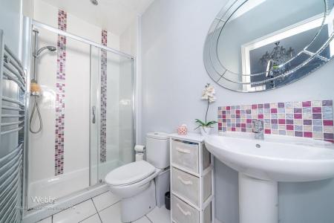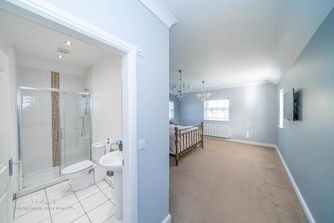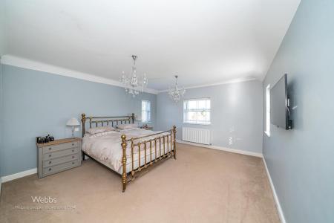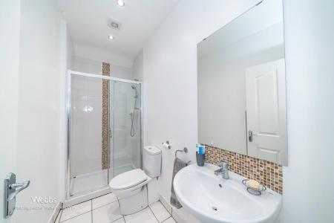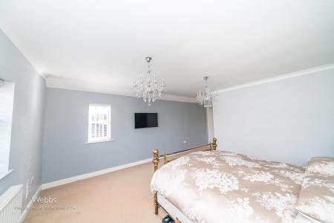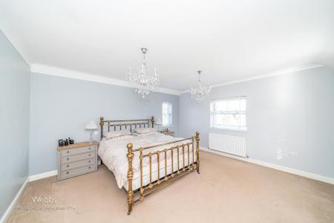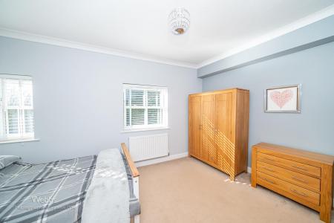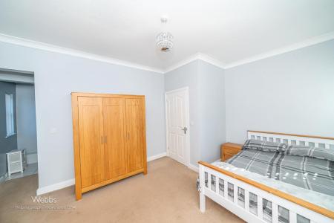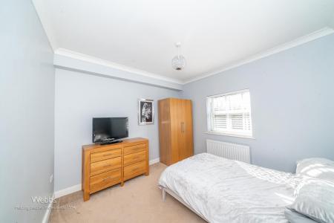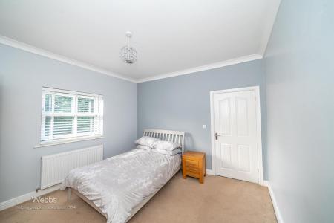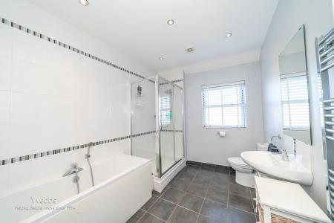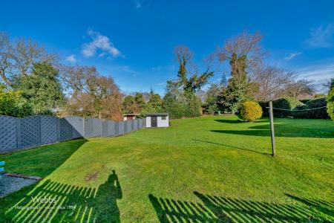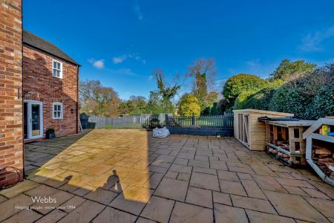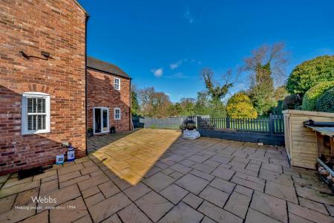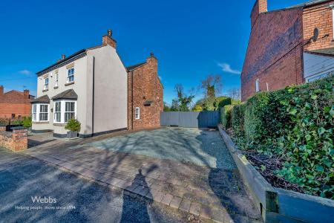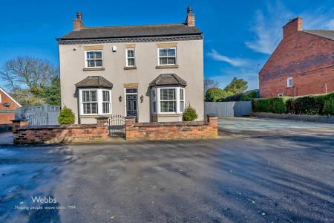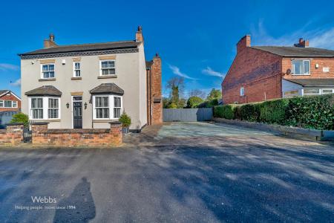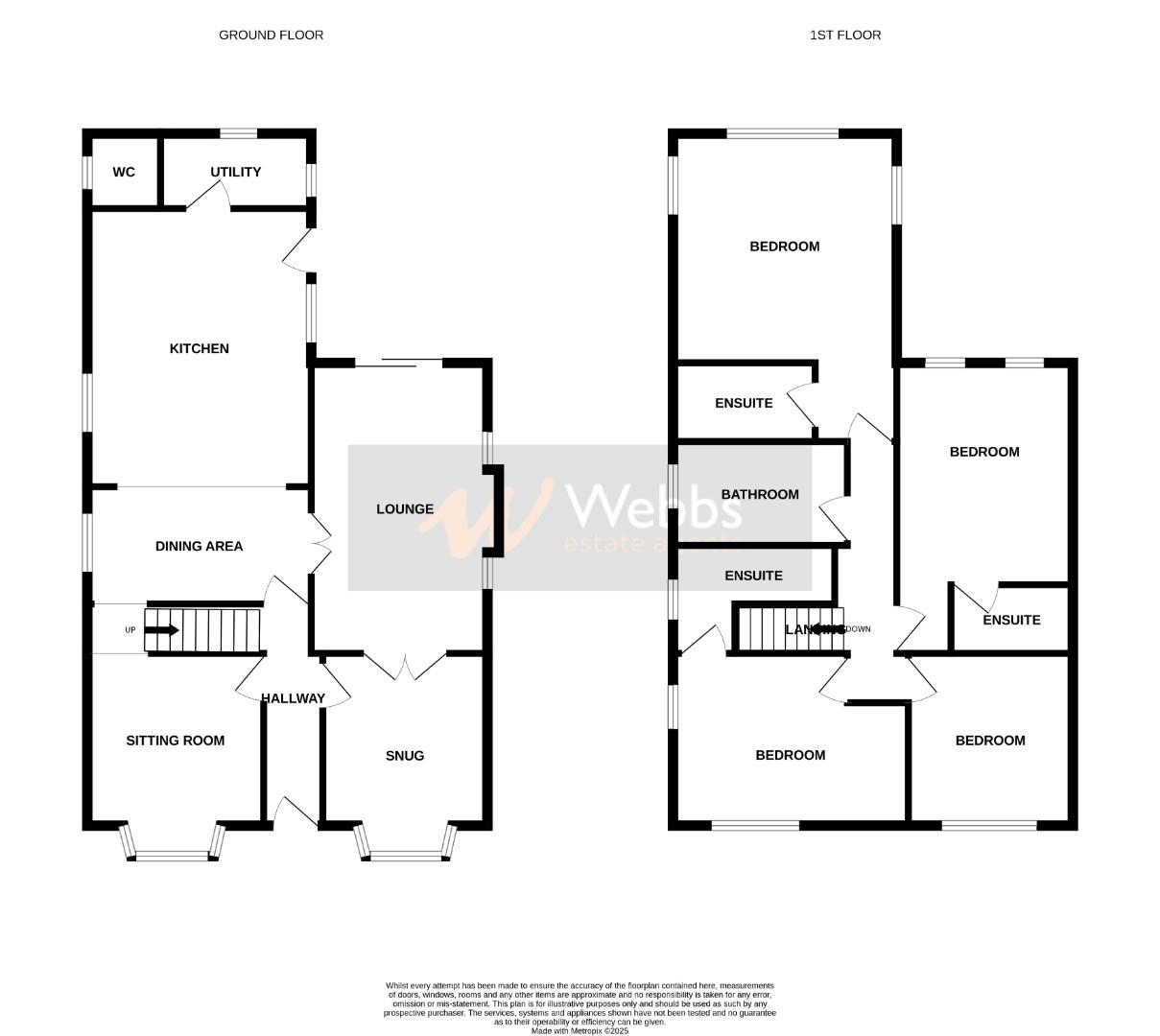- NO ONWARD CHAIN
- SUBSTANIAL DETACHED FAMILY HOME
- SOUGHT AFTER SEMI RURAL LOCATION
- INTERNAL VIEWING IS ESSENTIAL
- FOUR DOUBLE BEDROOMS
- THREE ENSUITES & FAMILY BATHROOM
- THREE RECEPTION ROOMS
- GENEROUS KITCHEN, UTILITY & WC
- 1/4 ACRE OF GARDENS
- TWO GENEROUS DRIVEWAYS
4 Bedroom Detached House for sale in Cheslyn Hay, Walsall
** NO CHAIN ** SOUGHT AFTER VILLAGE LOCATION ** DECEPTIVELY SPACIOUS ** SHOWHOME STANDARD THROUGHOUT ** INTERNAL VIEWING IS ESSENTIAL ** FOUR BEDROOMS ** THREE ENSUITES ** FAMILY BATHROOM ** THREE RECEPTION ROOMS ** STUNNING FAMILY KITCHEN ** GUEST WC ** UTILITY ROOM ** 1/4 ACRE OF GARDENS ** TWO DRIVEWAYS ** VIEWING ADVIESED **
Webbs Estate Agents are pleased to offer for sale this immaculately presented four-bedroom detached family home, situated in a highly sought-after village location, being close to all local amenities and good schools. This lovely home is set on a large plot which is approximately ? of an acre in size. Standout features include: reception hallway, lounge, spacious kitchen, sitting/dining room, sitting/play room, utility and guest WC. On the top floor, the landing leads to four bedrooms, three en-suites and a family bathroom. Externally there is a LARGE private secluded rear garden and two driveways with parking for numerous vehicles. The vendor has advised there is planning permission for both a single and double garage.
Awaiting Vendor Approval -
Reception Hallway -
Sitting Room - 3.24m x 3.48m (10'7" x 11'5") -
Dining / Pool Room - 3.58m x 3.56m (11'8" x 11'8") -
Spacious Lounge - 6.52m x 4.51m (21'4" x 14'9") -
Modern Family Kitchen - 7.97m x 4.40m (26'1" x 14'5") -
Utility Room - 2.91m x 1.77m (9'6" x 5'9") -
Guest Wc -
Landing -
Bedroom One - 6.53m x 4.43m (21'5" x 14'6") -
Ensuite -
Bedroom Two - 4.58m x 6.53m (15'0" x 21'5") -
Ensuite -
Bedroom Three - 4.65m x 3.48m (15'3" x 11'5") -
Ensuite -
Bedroom Four - 3.55m x 3.54m (11'7" x 11'7") -
Family Bathroom -
Generous Gardens -
Two Driveways -
Property Ref: 761284_33692976
Similar Properties
Straight Mile, Calf Heath, Wolverhampton
4 Bedroom House | Offers in region of £730,000
Nestled in the picturesque countryside of Calf Heath, Wolverhampton, this stunning home offers a perfect blend of modern...
Newlands Lane, Heath Hayes, Cannock
4 Bedroom Detached House | Offers in region of £695,000
*********** MOTIVATED SELLER ***************WOW ** FANTASTIC POTENTIAL ** REDEVELOPMENT OPPORTUNITY (stpc) ** EXTENDED D...
4 Bedroom Detached House | Offers in region of £680,000
WOW! Webbs Estate Agents are truly excited to offer to the sales market this exceptional and very substantial family hom...
Footherley Road, Shenstone, Lichfield
3 Bedroom Detached House | Offers in excess of £850,000
Webbs are truly delighted to offer for sale this exemplary detached residence located on the ever prestigious Footherley...
Bridge Court, Hednesford, Cannock
30 Bedroom Block of Apartments | Offers in region of £2,000,000
** UNIQUE INVESTMENT OPPORTUNITY ** IMPRESSIVE DEVELOPMENT OF 18 APARTMENTS ** CONSISTING OF 4 X ONE BED, AND 14 X TWO B...

Webbs Estate Agents (Cannock)
Cannock, Staffordshire, WS11 1LF
How much is your home worth?
Use our short form to request a valuation of your property.
Request a Valuation
