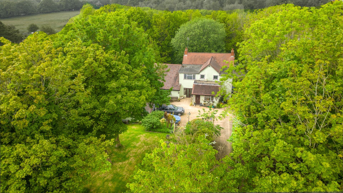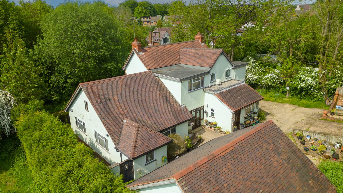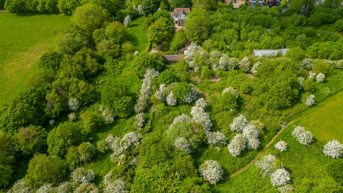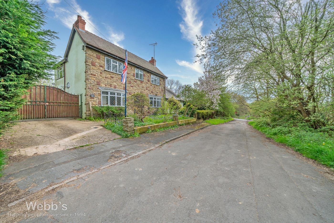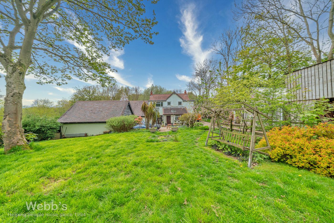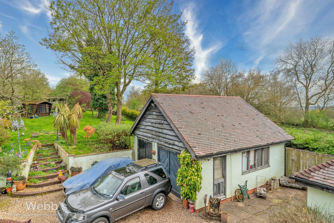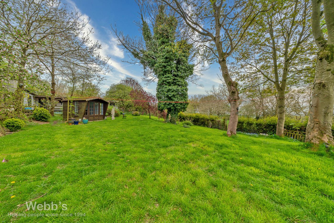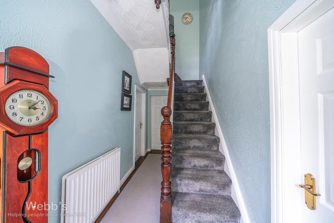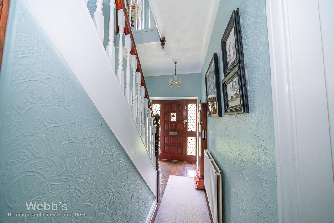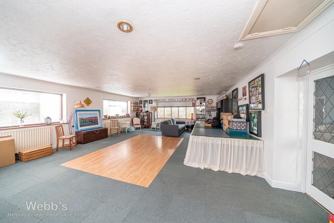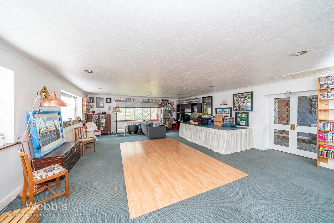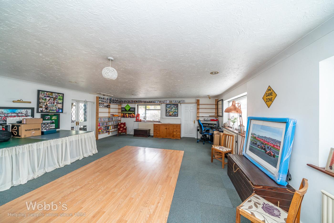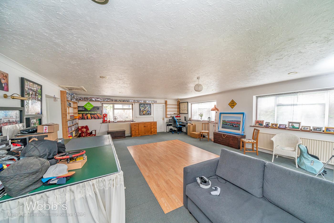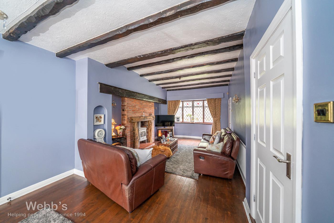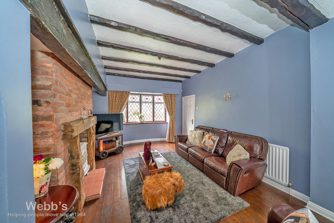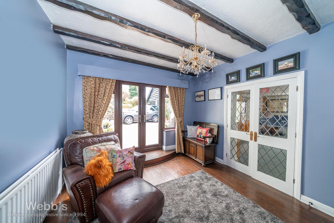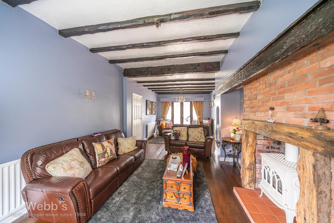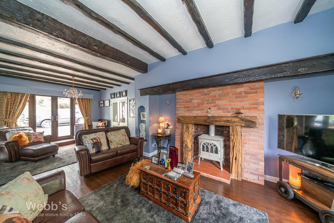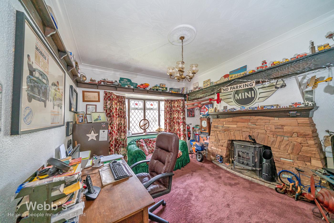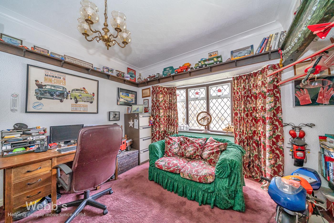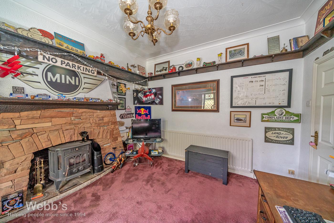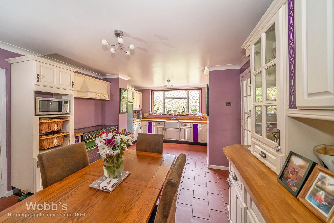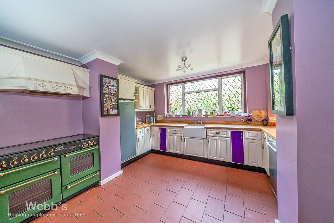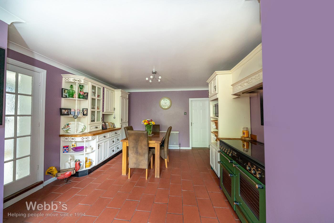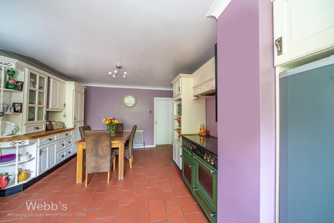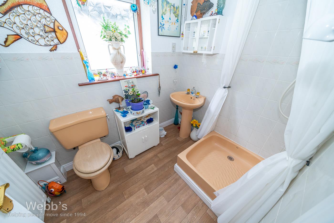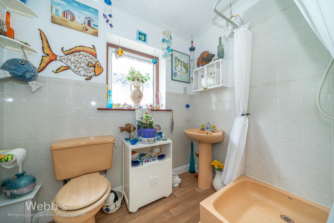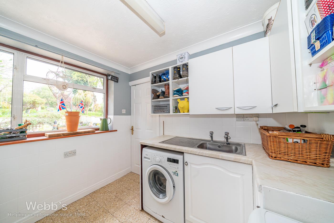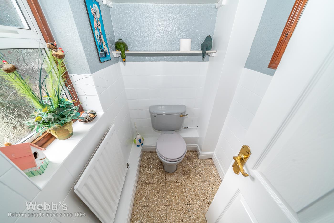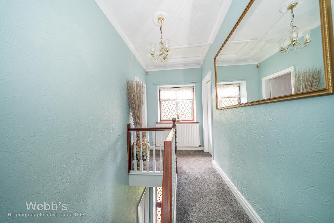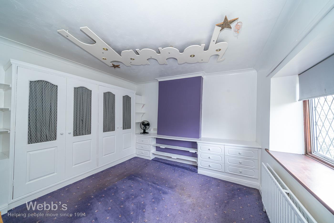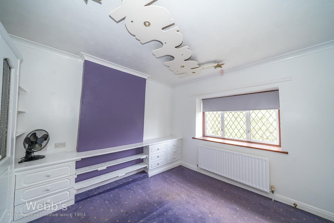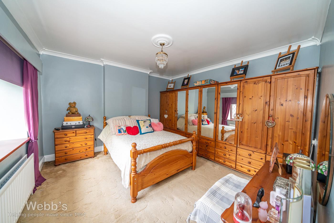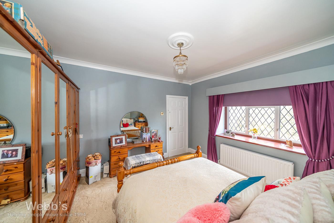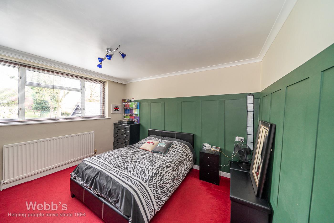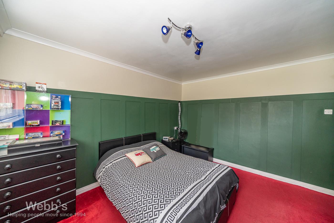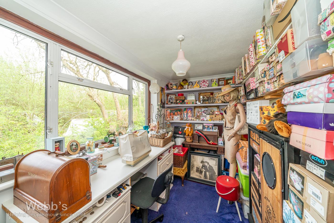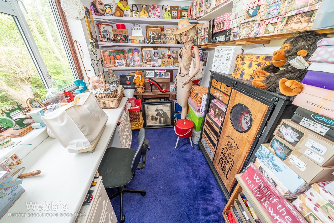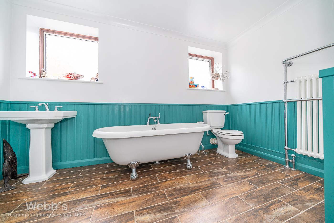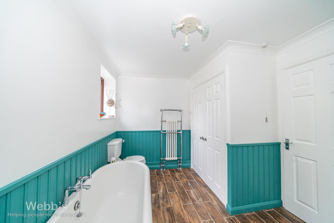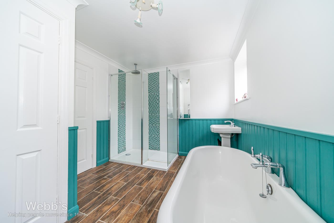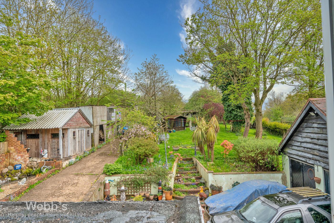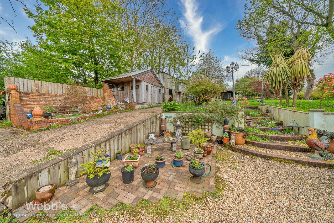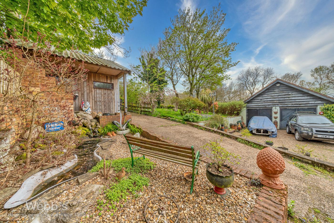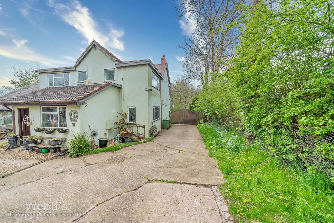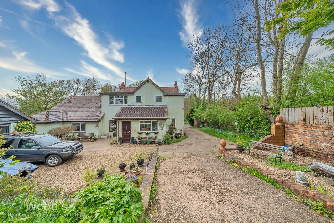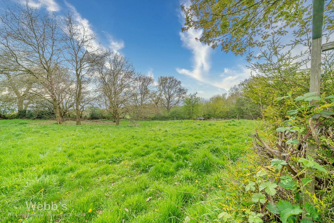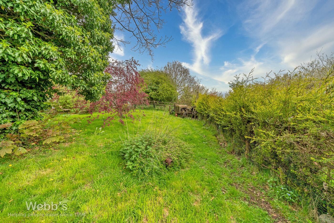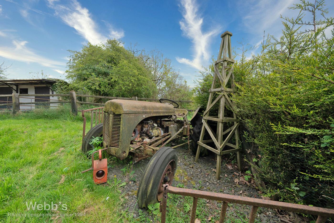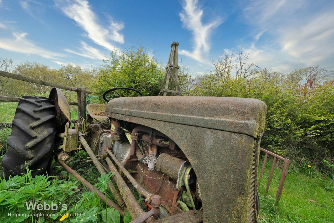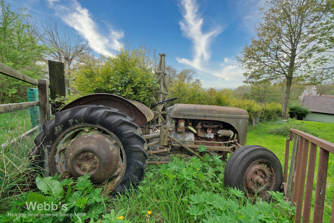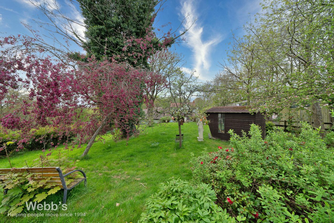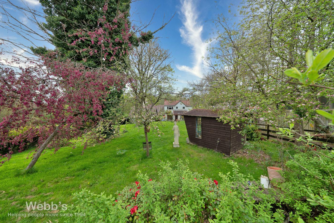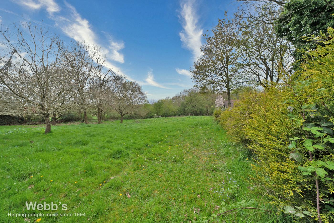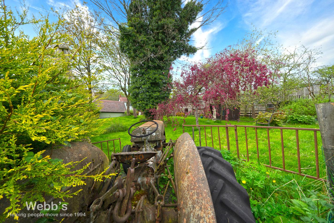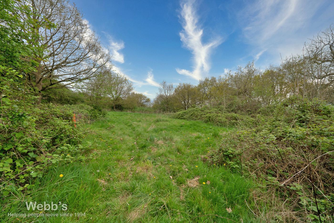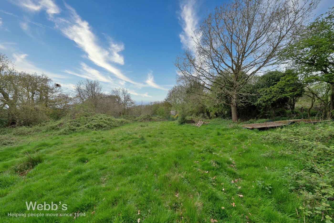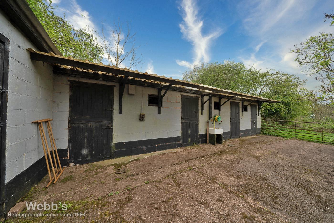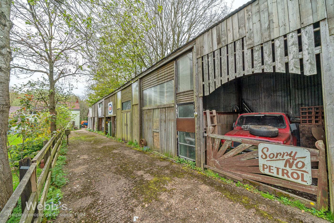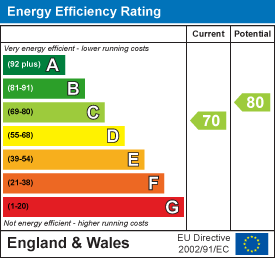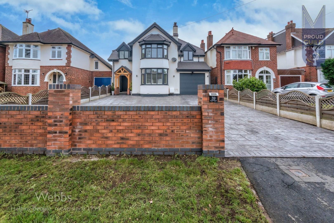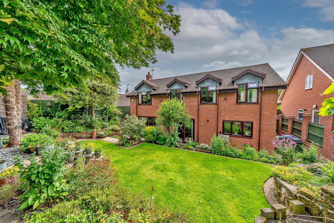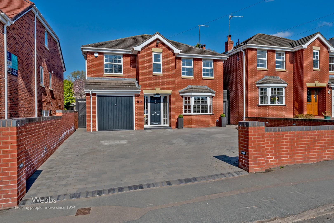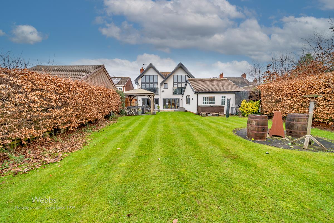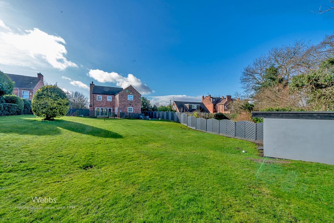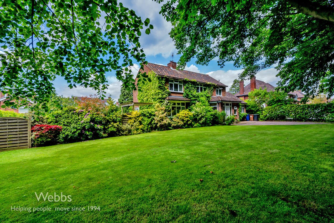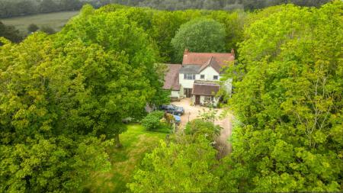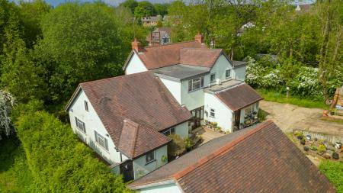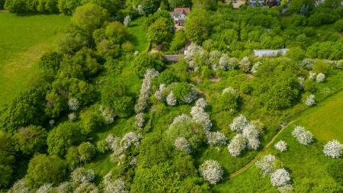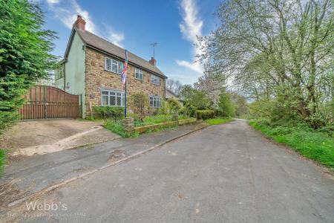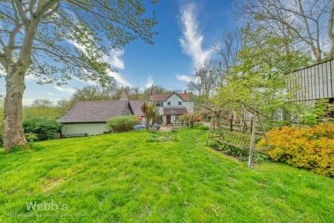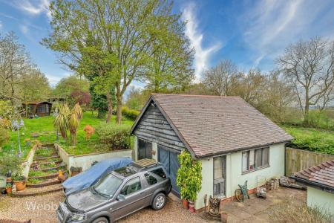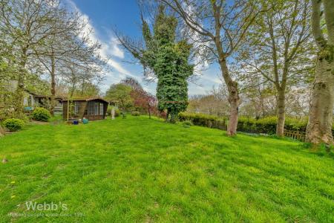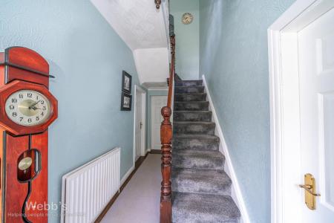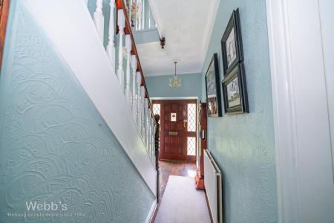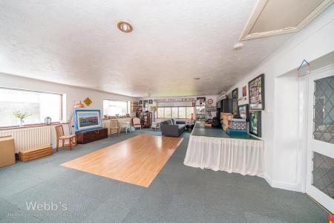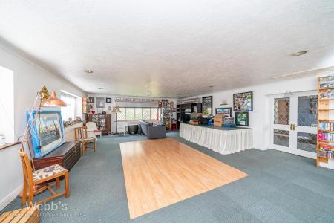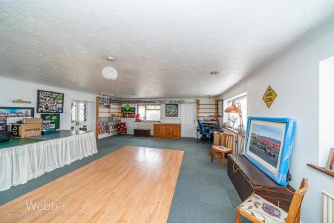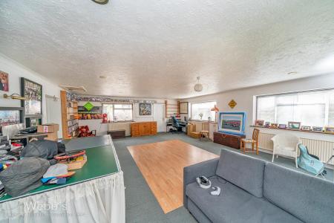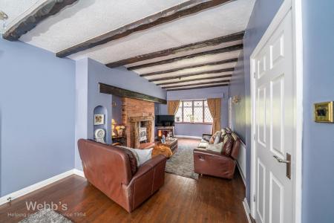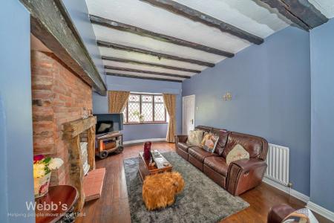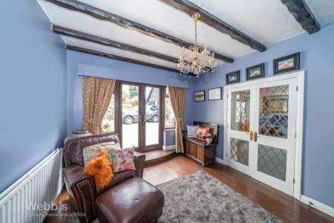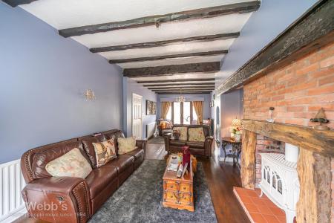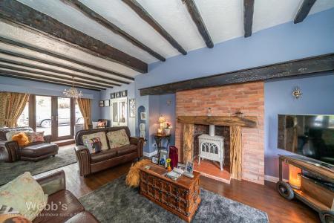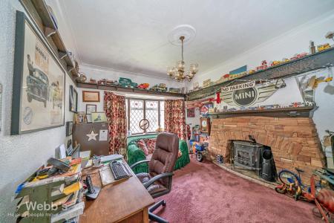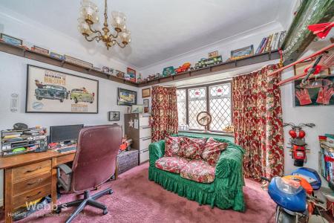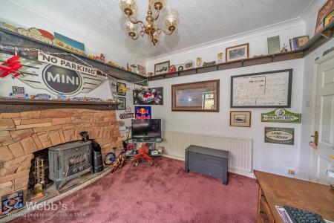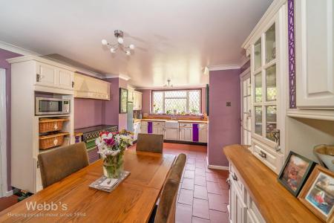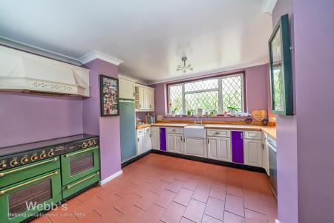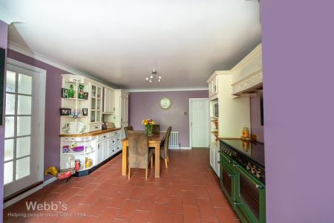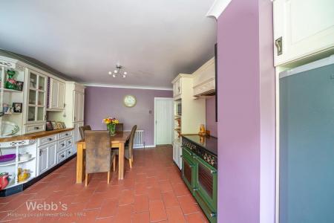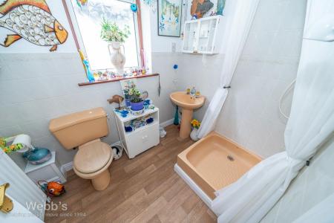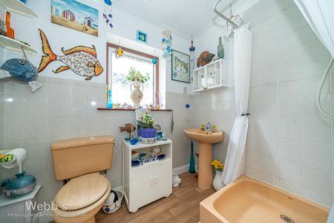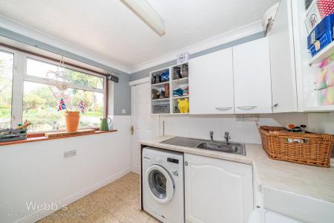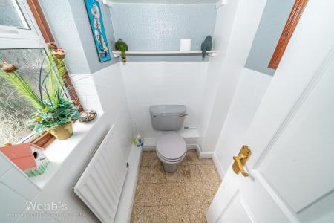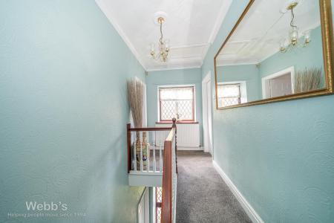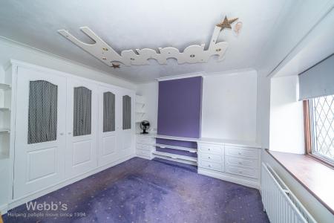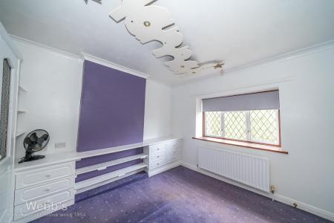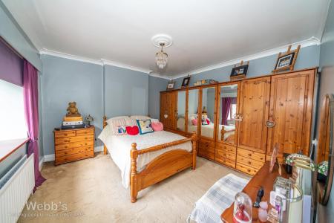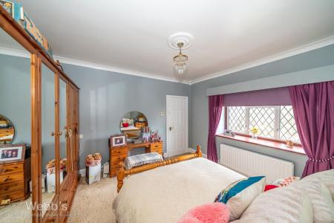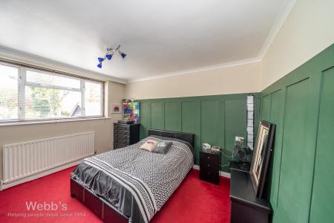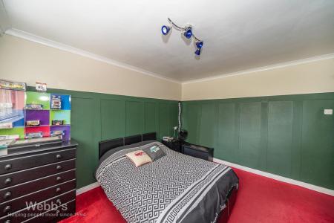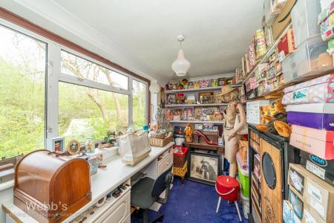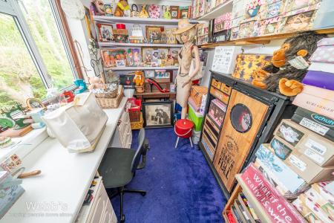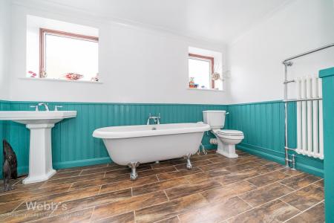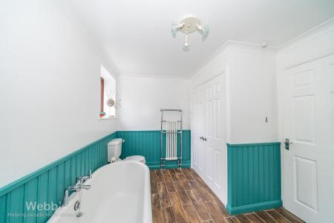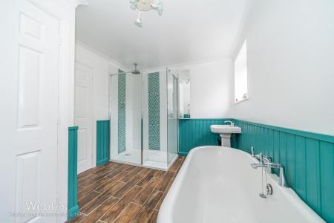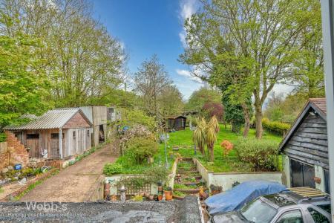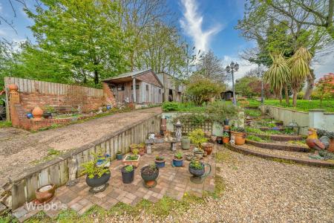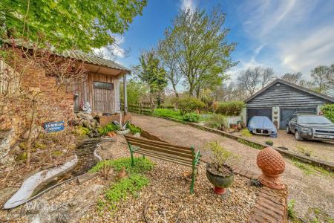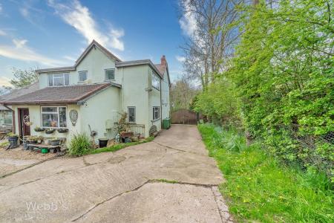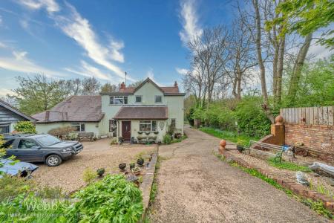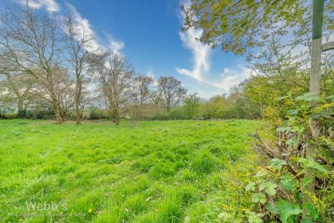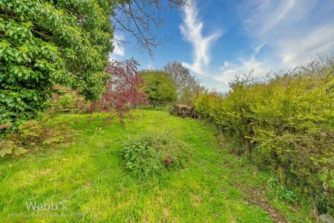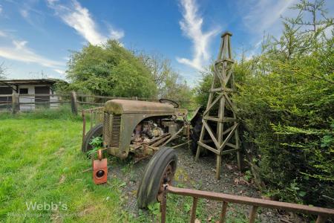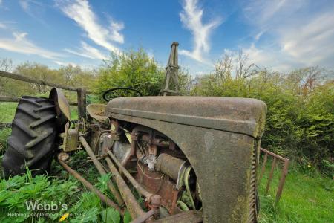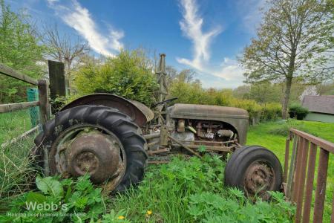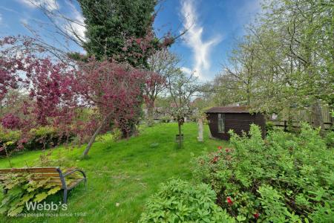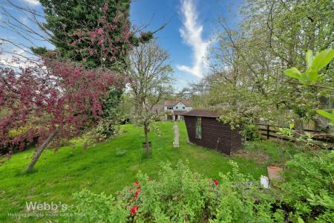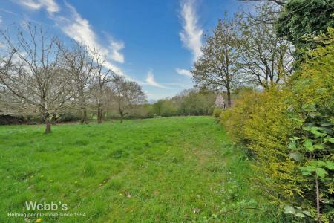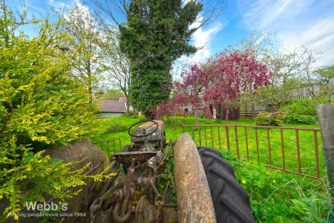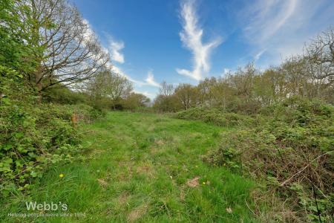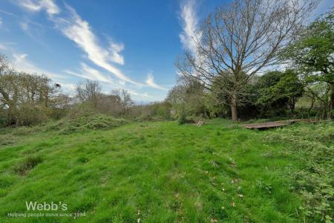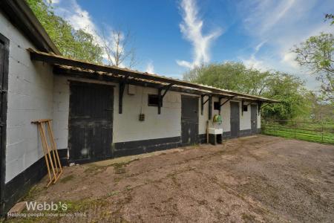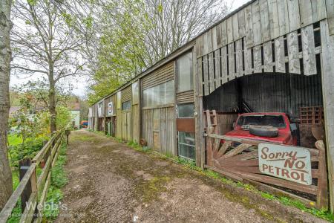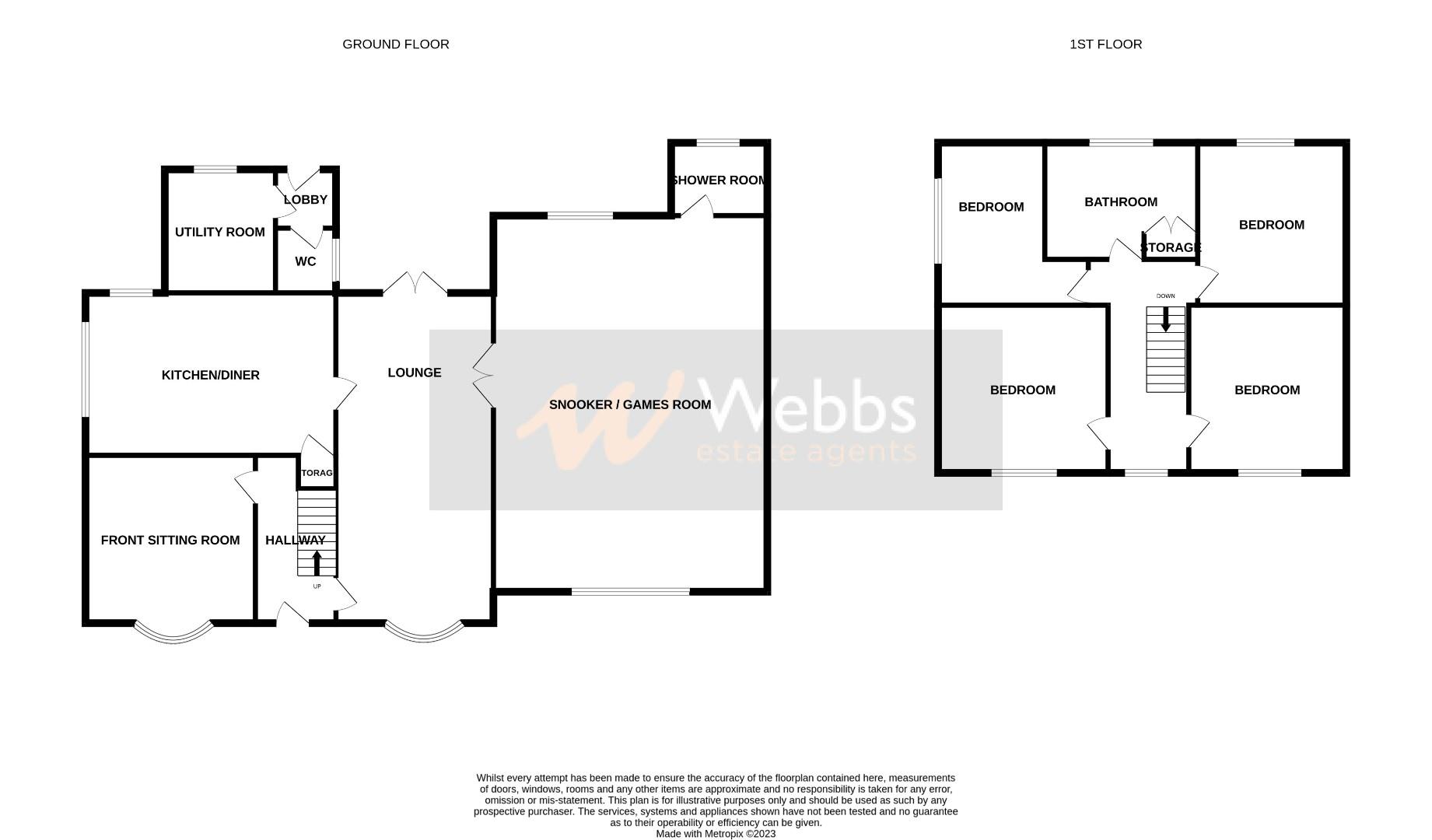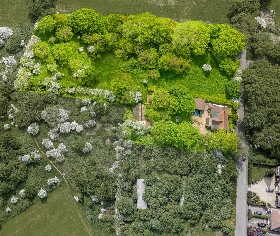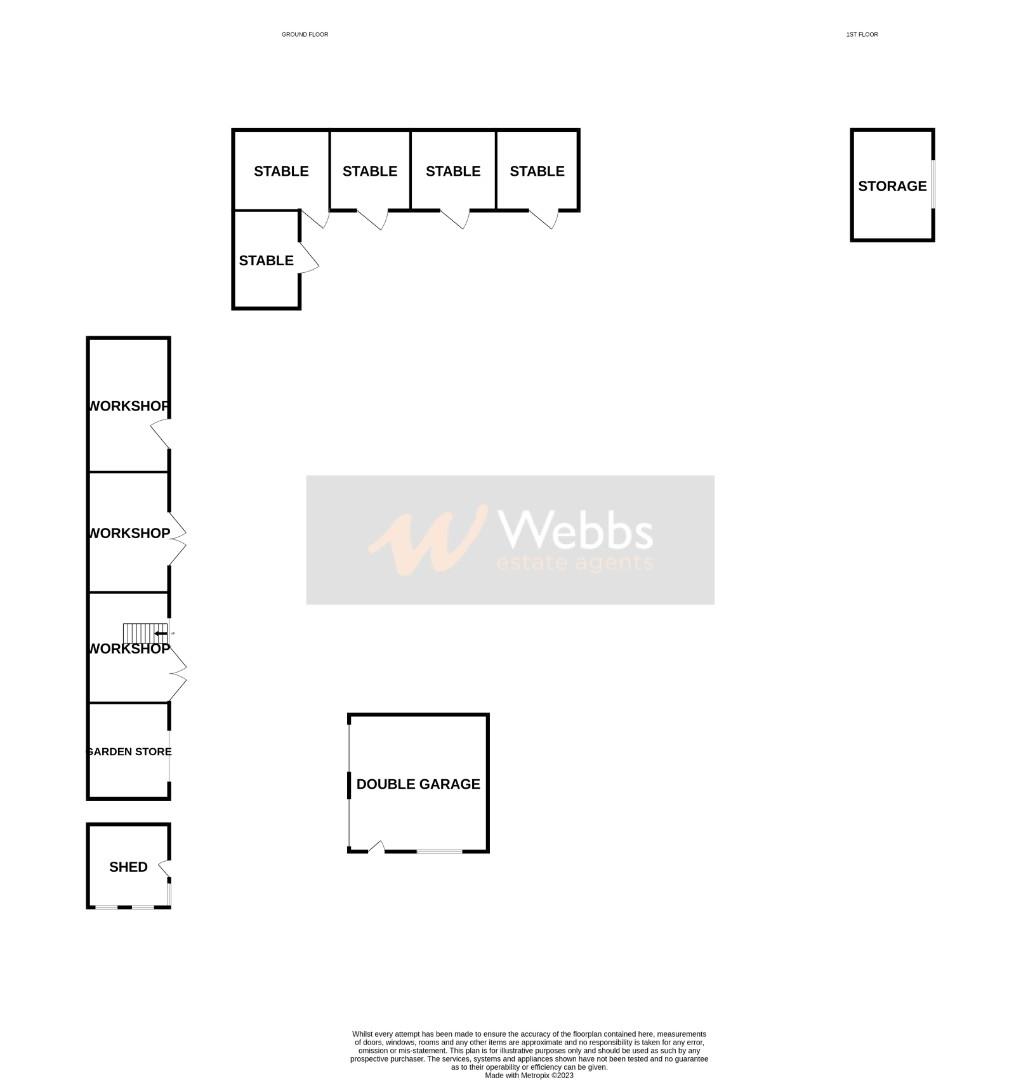4 Bedroom Detached House for sale in Heath Hayes, Cannock
*********** MOTIVATED SELLER ***************
WOW ** FANTASTIC POTENTIAL ** REDEVELOPMENT OPPORTUNITY (stpc) ** EXTENDED DOUBLE FRONT DETACHED FAMILY HOME ** POPULAR LOCATION ** INTERNAL VIEWING IS STRONGLY ADVISED ** SITUATED AT THE END OF A LANE ** FOUR BEDROOMS ** FAMILY BATHROOM ** SITTING ROOM ** LOUNGE DINER ** GAMES / SNOOKER ROOM ** SHOWER ROOM ** ANNEX POTENTIAL ** BREAKFAST KITCHEN ** UTILITY / BOOT ROOM ** SECLUDED PLOT ** DETACHED DOUBLE GARAGE ** GENEROUS GARDENS ** TWO PADDOCKS ** 1.78 ACRES ** SEVERN WORKSHOPS ** FIVE STABLES ** VIEWING ESSENTIAL **
Webbs Estate Agents have pleasure in offering this fantastic extended double-fronted detached family home that very rarely comes to market. Situated in a popular location at the end of a lane and having outstanding development opportunity (STPC). This beautiful home briefly comprises a thorough hallway, sitting room with inglenook fireplace, spacious lounge diner with log burner, snooker/games with shower room (potential annex), breakfast kitchen, utility/ boot room, landing, four bedrooms and family bathroom.
Externally the property is set behind a fore garden with secure gated access to the extensive driveway leading to a detached double garage. Having a generous private landscaped garden with a separate driveway leading to seven workshops and five stables. In addition to the large garden, there are two paddocks with a total grounds of approximately 1.78 acres.
Awaiting Vendor Approval -
Through Hallway -
Front Sitting Room - 4.31m x 3.86m (14'1" x 12'7") -
Lounge - 8.43m x 3.53m (27'7" x 11'6") -
Snooker / Games Room - 8.69m x 6.30m (28'6" x 20'8") -
Shower Room -
Kitchen Diner - 5.78m x 3.77m (18'11" x 12'4") -
Utility / Boot Room - 2.58m x 2.44m (8'5" x 8'0") -
Landing -
Bedroom One - 3.89m x 3.87m (12'9" x 12'8") -
Bedroom Two - 3.83m x 3.63m (12'6" x 11'10") -
Bedroom Three - 3.37m x 3.83m (11'0" x 12'6") -
Bedroom Four - 3.73m x 1.88m (12'2" x 6'2") -
Family Bathroom - 3.54m x 2.61m (11'7" x 8'6") -
Detached Double Garage -
Seven Workshops -
Five Stables -
Landscaped Gardens -
Two Paddocks -
Extensive Driveway -
Material Information Wb - Tenure: FREEHOLD
Council tax band: F
Overage Clause: Part of the property title has an Overidge clause, we advise your solicitors to review this.
Identification Checks - C - Should a purchaser(s) have an offer accepted on a property marketed by Webbs Estate Agents they will need to undertake an identification check. This is done to meet our obligation under Anti Money Laundering Regulations (AML) and is a legal requirement. We use a specialist third party service to verify your identity. The cost of these checks is £28.80 inc. VAT per buyer, which is paid in advance, when an offer is agreed and prior to a sales memorandum being issued. This charge is non-refundable.
Property Ref: 761284_32293672
Similar Properties
4 Bedroom Detached House | Offers in region of £680,000
WOW! Webbs Estate Agents are truly excited to offer to the sales market this exceptional and very substantial family hom...
Peakes Road, Etching hill, Rugeley
6 Bedroom Detached House | Guide Price £650,000
** WOW ** EXECUTIVE DETACHED FAMILY HOME ** SOUGHT AFTER ETCHINGHILL LOCATION ** DECEPTIVELY SPACIOUS ** SIX BEDROOMS **...
4 Bedroom Detached House | Offers in region of £639,500
** STUNNING SHOW HOME STANDARD DETACHED HOME ** EXTENDED KITHCEN DINING AND FAMILY AREA ** FOUR DOUBLE BEDROOMS ** EN-SU...
Straight Mile, Calf Heath, Wolverhampton
4 Bedroom House | Offers in region of £730,000
Nestled in the picturesque countryside of Calf Heath, Wolverhampton, this stunning home offers a perfect blend of modern...
Upper Landywood Lane, Cheslyn Hay, Walsall
4 Bedroom Detached House | Offers in region of £750,000
** NO CHAIN ** SOUGHT AFTER VILLAGE LOCATION ** DECEPTIVELY SPACIOUS ** SHOWHOME STANDARD THROUGHOUT ** INTERNAL VIEWING...
Footherley Road, Shenstone, Lichfield
3 Bedroom Detached House | Offers in excess of £850,000
Webbs are truly delighted to offer for sale this exemplary detached residence located on the ever prestigious Footherley...

Webbs Estate Agents (Cannock)
Cannock, Staffordshire, WS11 1LF
How much is your home worth?
Use our short form to request a valuation of your property.
Request a Valuation
