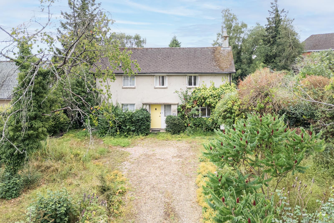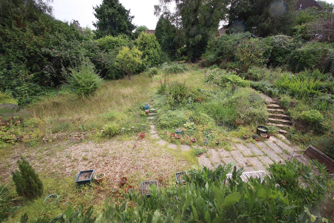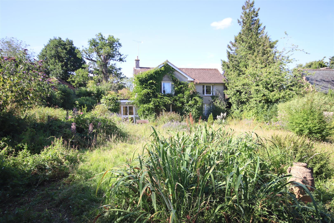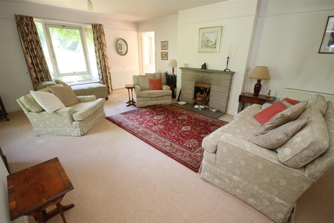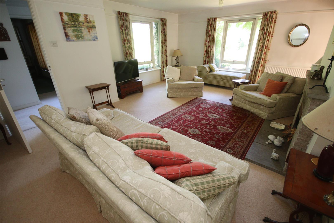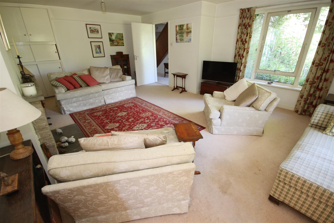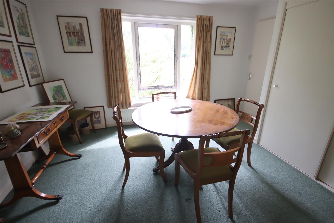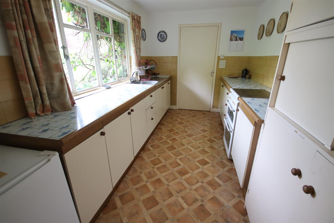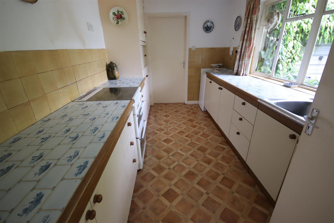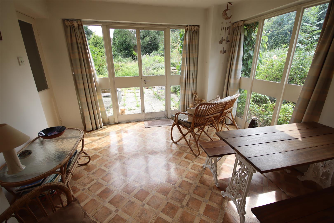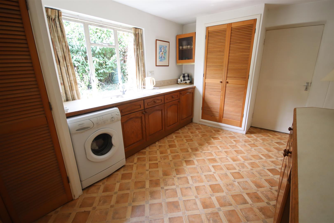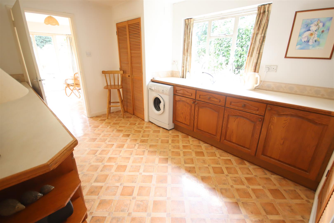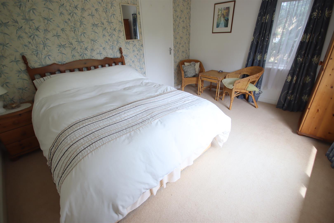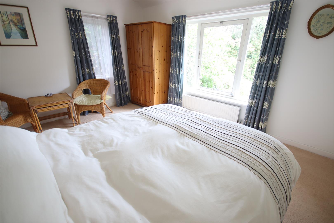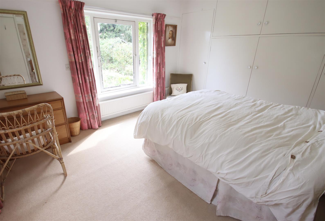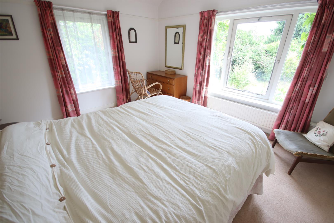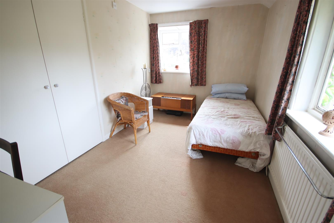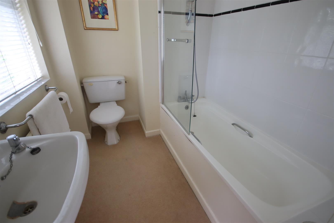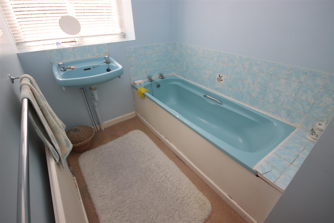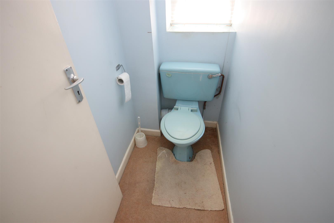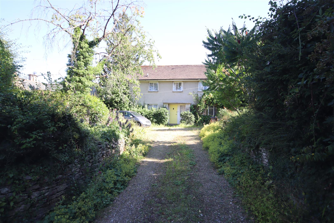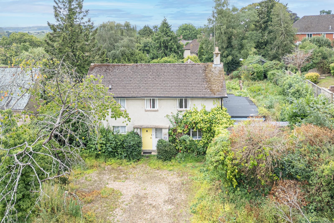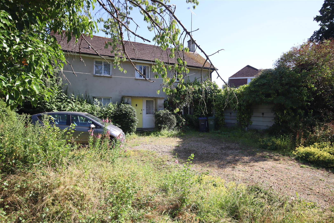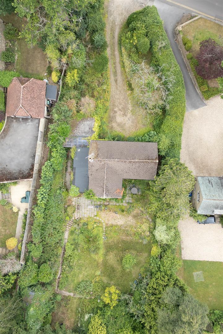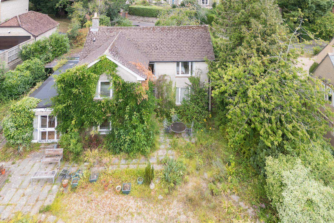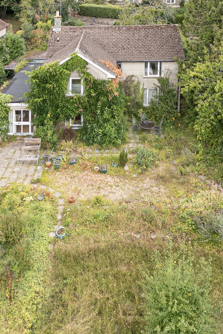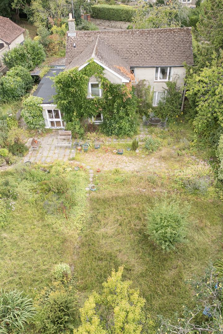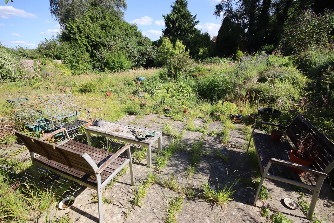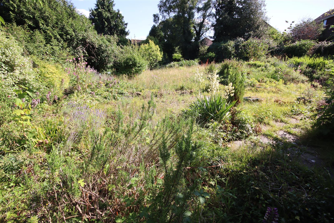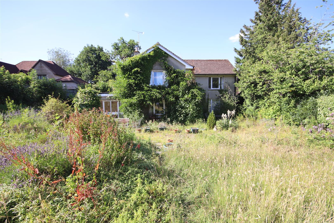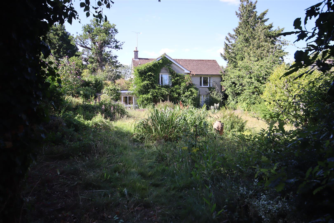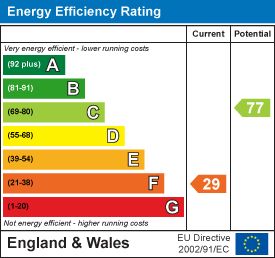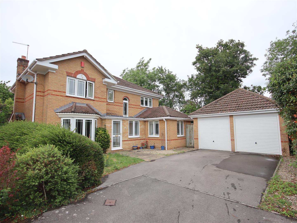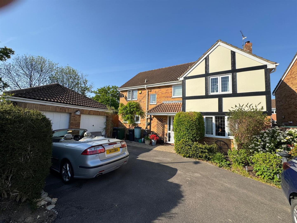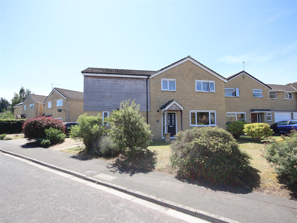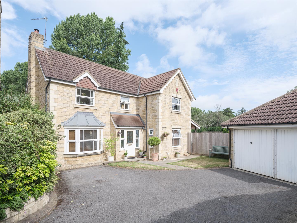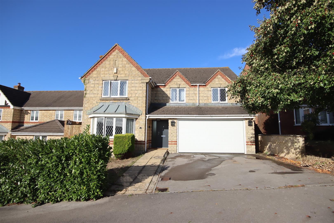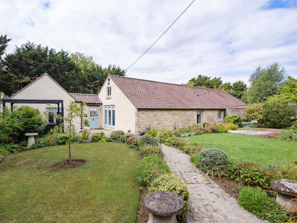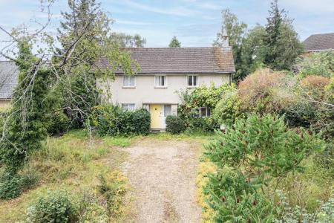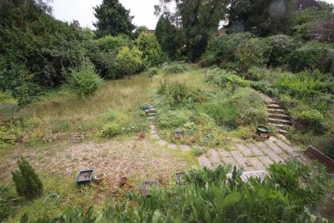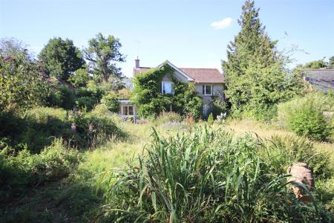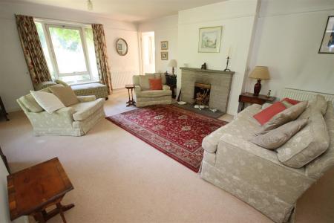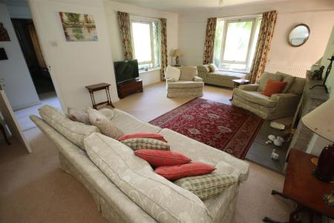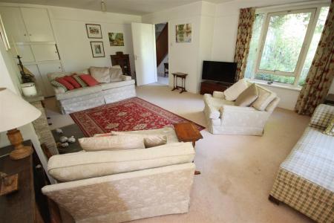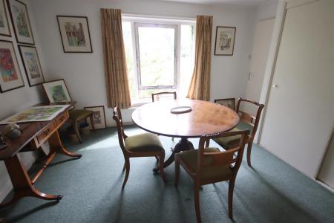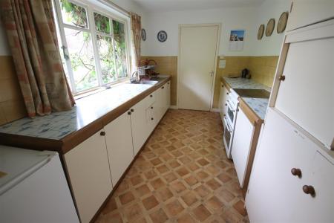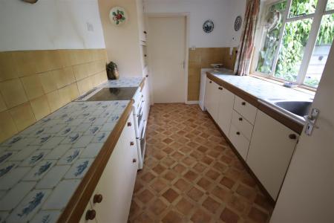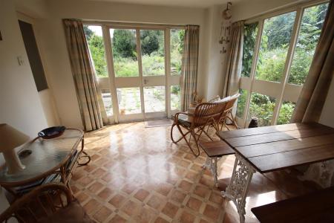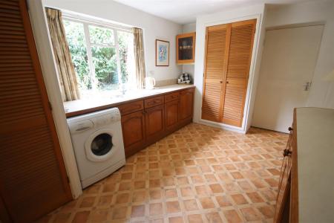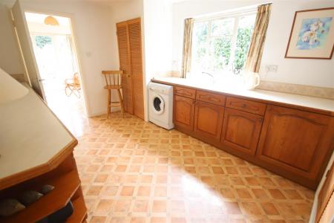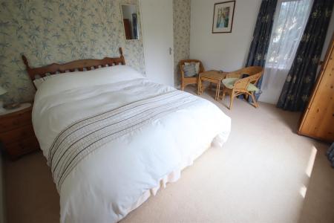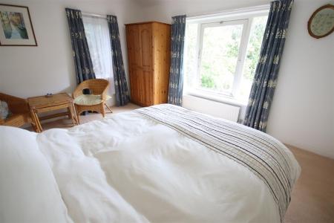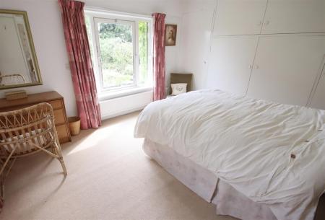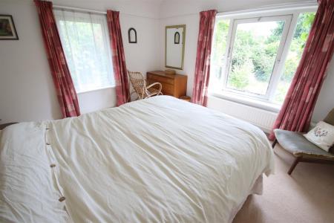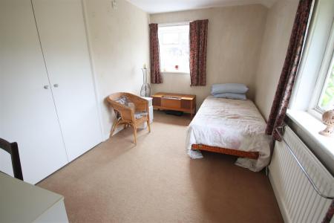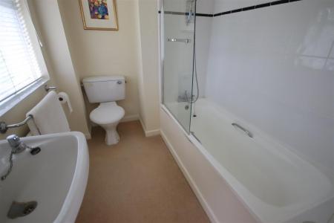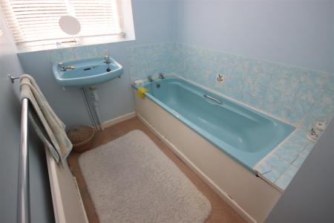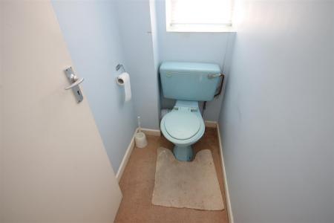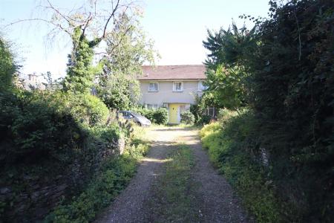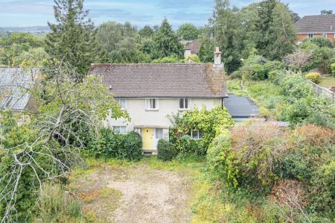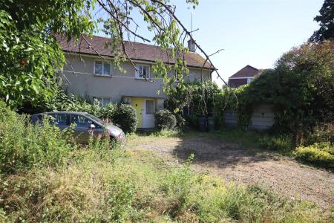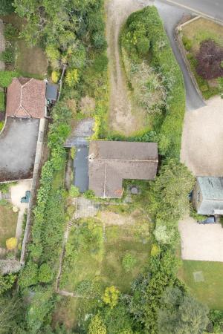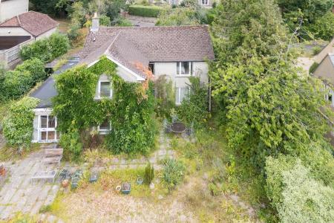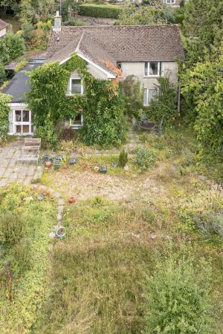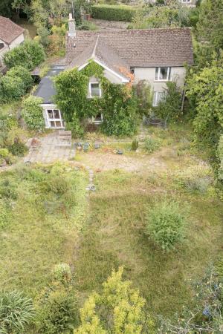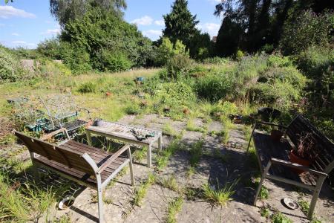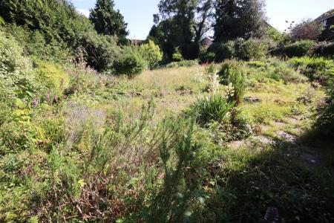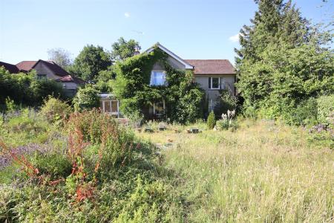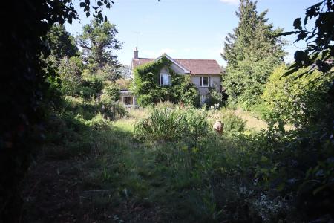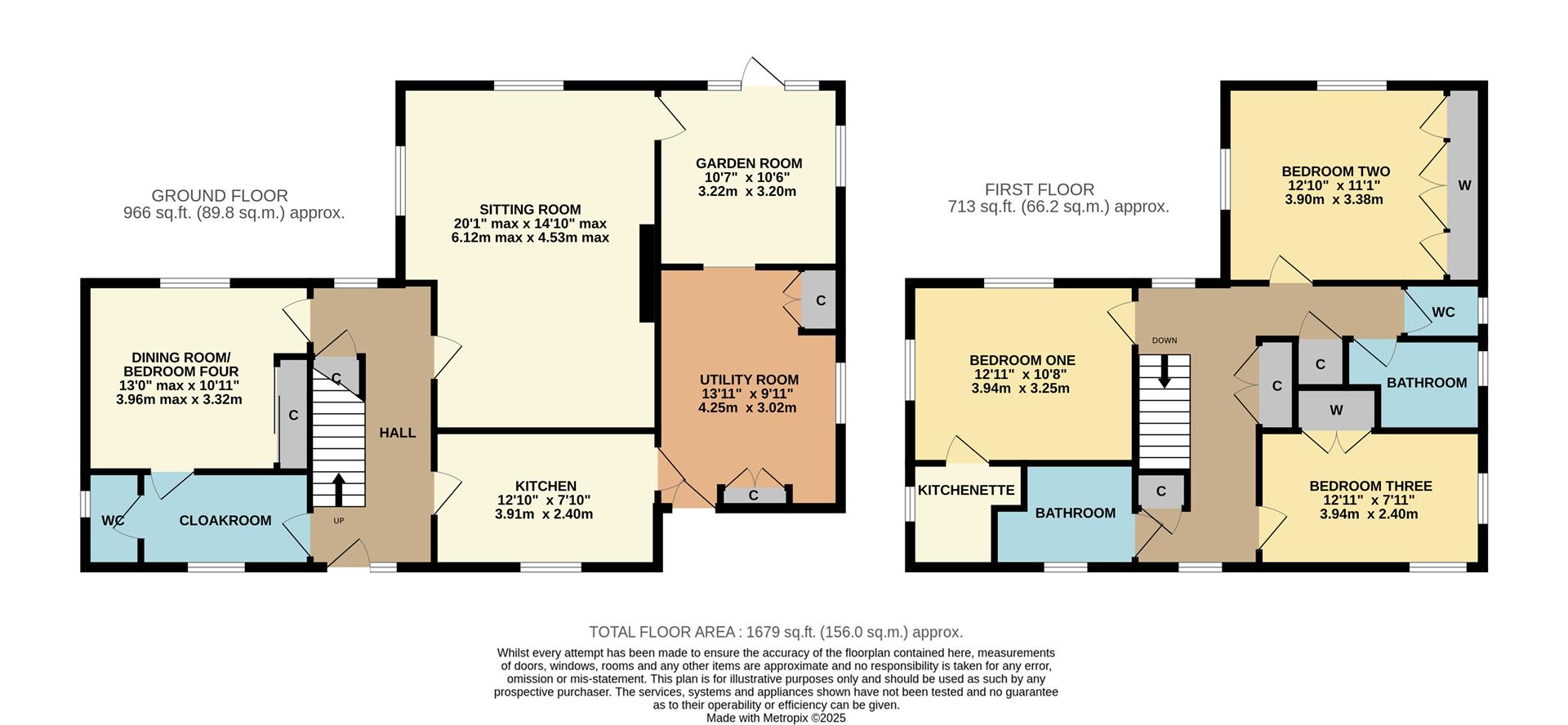- NO ONWARD CHAIN
- Individual Three/Four Bedroom Detached House
- Huge Potential for Improvement or Redevelopment
- Total Plot of c.1/3 of an Acre
- Walking Distance of Town Centre & Mainline Station
- Two Reception Rooms & Garden Room
- Kitchen, Large Utility & Cloakroom
- Two First Floor Bathrooms & Separate WC
- Generous Frontage, Driveway & Detached Double Garage
- Private South Facing Rear Garden with Mature Trees & Shrubs
4 Bedroom Detached House for sale in Chippenham
NO ONWARD CHAIN! A unique three/four bedroom detached house offered for sale for the first time in 40 years offering a rare opportunity to purchase a large property with extensive gardens in a prime central part of town. Ideally set back from the road on a large plot of c.1/3 of an acre yet within easy walking distance of the town centre and mainline station. The property offers a huge amount of potential for improvement or redevelopment subject to the necessary consents. The ground floor accommodation currently offers a reception hall, large dual aspect sitting room, dining room/bedroom four, kitchen, large utility, garden room and cloakroom. The first then provides a main bedroom with kitchenette, two further bedrooms, two bathrooms and a separate WC. The property is well tucked back with a generous frontage and driveway providing ample off road parking leading to a detached double garage. The large south facing rear garden offers a great degree of privacy and is well stocked with a wide range of mature shrubs and trees. The property is offered for sale by Informal Tender.
Situation - The property is superbly situated on Lowden Hill which is less than half a mile from the town centre, within walking distance of the train station and all amenities which include a public library and the pleasant Monkton Park with riverside walks and cycleways. There is convenient pedestrian access to the mainline railway station (London Paddington - approx. 75 minutes). The M4 motorway, the A4 and the A420 offer excellent motor commuting to the major centres of Bath, Bristol, Swindon & London. There is a good choice of private schooling and Chippenham also offers excellent secondary schools and primary schools, together with Wiltshire College.
Accommodation Comprises - Entrance door and window to:
Reception Hall - Window to rear. Radiator. Stairs to first floor with cupboard. Doors to:
Sitting Room - Window to side and rear. Two radiators. Feature open fireplace. Built-in cupboard. Picture rail. Part glazed door to garden room.
Dining Room/Bedroom Four - Window to rear. Radiator. Built-in cupboard. Door to:
Cloakroom - Window to front. Wall hung wash basin. Door to:
Wc - Window to side. Low level WC.
Kitchen - Window to front. Range of drawer and cupboard base units with worksurfaces and tiled splashbacks. Single bowl stainless steel sink unit with chrome mixer tap. Space for cooker. Space for fridge/freezer. Larder cupboard.
Utility Room - Window to side. Range of drawer and cupboard base units with worksurfaces and inset single bowl single drainer stainless steel sink unit. Space and plumbing for automatic washing machine. Storage cupboard. Cupboard housing Worcester boiler. Door to front.
Garden Room - Full height window to side. Door and side panels to rear. Radiator.
First Floor Landing - Window to rear. Access to roof space. Window to front. Double cupboard. Overstairs cupboard. Storage cupboard. Doors to:
Bedroom One - A double bedroom with window to side and rear. Radiator. Door to:
Kitchenette - Window to side. Cupboard. Single bowl single drainer stainless steel sink unit.
Bedroom Two - A double bedroom with window to side and rear. Radiator. Full width fitted wardrobes.
Bedroom Three - A double bedroom with window to front and side. Radiator. Built-in double wardrobe.
Bathroom - Window to front. Radiator. Panelled bath with chrome mixer tap and shower attachment with screen. Pedestal wash basin with tiled splashbacks. Close coupled WC.
Second Bathroom - Window to side. Radiator. Panelled bath with tiling to principal areas. Wall hung wash basin with tiled splashback.
Separate Wc - Window to side. Close coupled WC.
Outside -
Front Garden - Generous frontage with long driveway and an array of mature shrubs.
Detached Double Garage - Up and over door.
Rear Garden - Mature gardens enjoying a great degree of privacy. Patio area with low level wall, pond and large area of lawn beyond. Well stocked with a wide range of mature shrubs and trees.
Directions - From the town centre, head to the Bridge Centre and take the Bath Road. Take the first turning on the right after c.200 yards into Lowden Hill. The property can be found a short way up on the left hand side.
Method Of Sale - We are inviting offers for this property by Informal Tender to be submitted to us by no later than 12pm, MONDAY 29th SEPTEMBER 2025. The appropriate form can be requested by calling us on 01249 444449 or email info@goodmanwb.co.uk.
The vendor reserves the right not to accept the highest or any tender(s) received and the right to accept an offer prior to the tender date.
Property Ref: 16988_34088584
Similar Properties
4 Bedroom Detached House | Guide Price £595,000
An extended four bedroom executive detached house in excess of 1700 sq ft tucked away in the corner of this small, selec...
4 Bedroom Detached House | Guide Price £575,000
A spacious and well presented four bedroom detached family home located within a popular area of Pewsham offering easy a...
Lansdowne Crescent, Derry Hill
4 Bedroom Detached House | Guide Price £575,000
An extended and much improved four bedroom detached house ideally situated in the heart of this sought after village. Th...
4 Bedroom Detached House | Guide Price £630,000
A much improved and extended four bedroom detached house situated in this sought after village with a generous plot and...
5 Bedroom Detached House | Guide Price £630,000
A much improved and well presented five bedroom detached house in excess of 2000 sq ft with the benefit of a pleasant op...
4 Bedroom Barn Conversion | £650,000
SIMPLY STUNNING! A much improved and beautifully presented Grade II listed barn conversion situated adjacent to countrys...
How much is your home worth?
Use our short form to request a valuation of your property.
Request a Valuation

