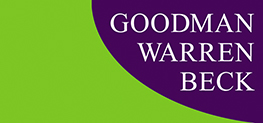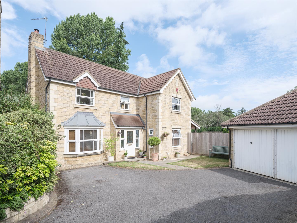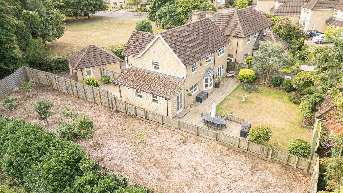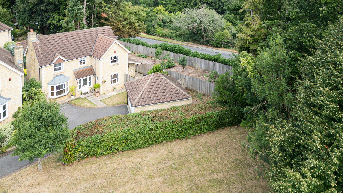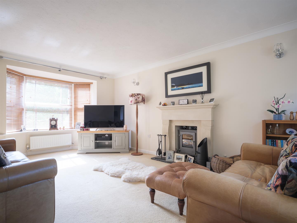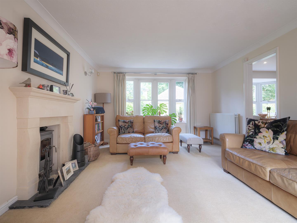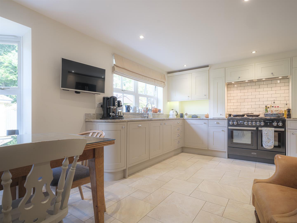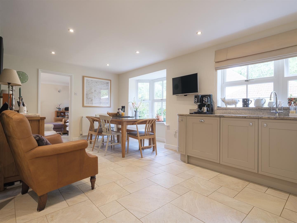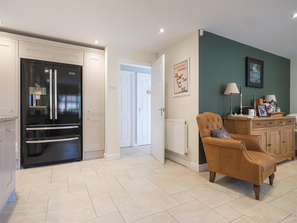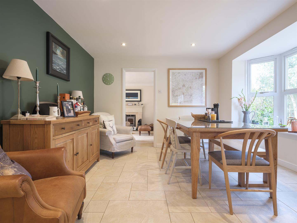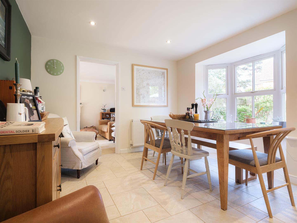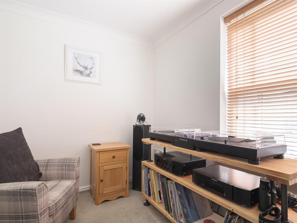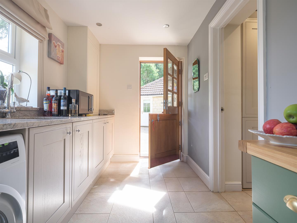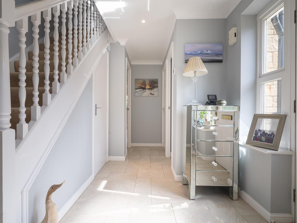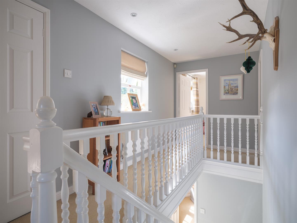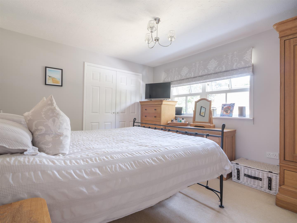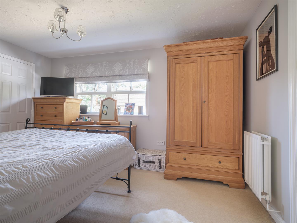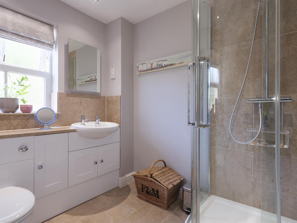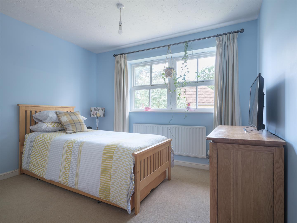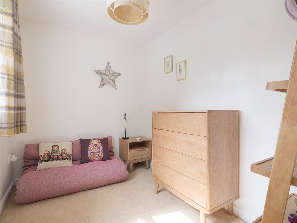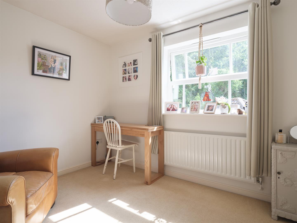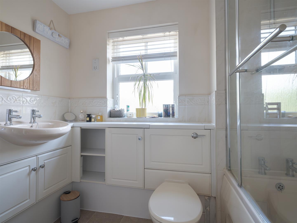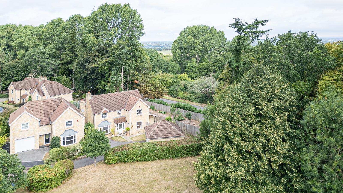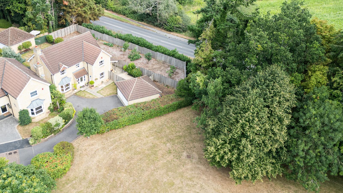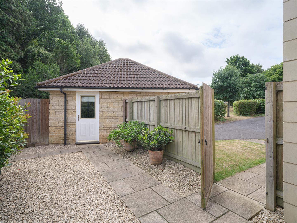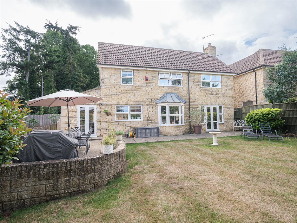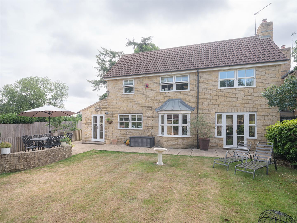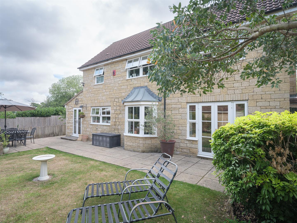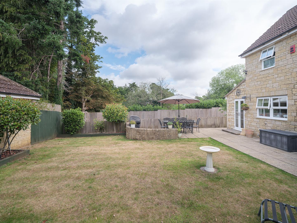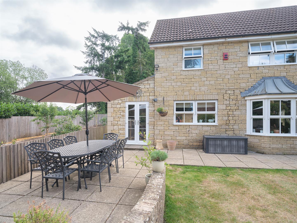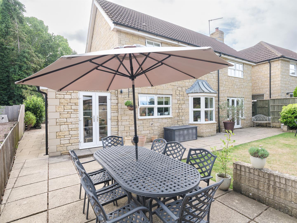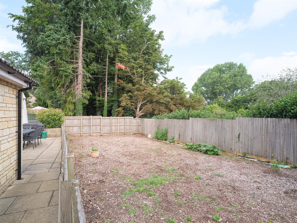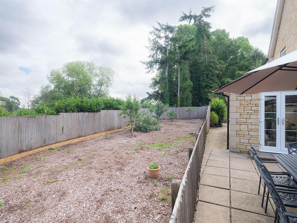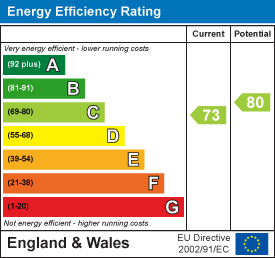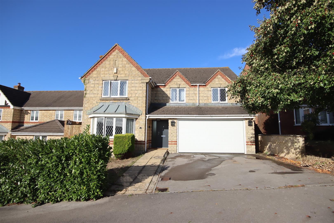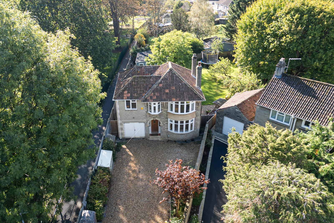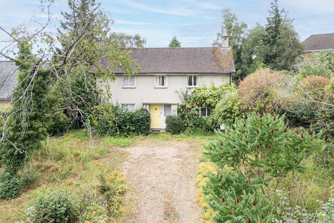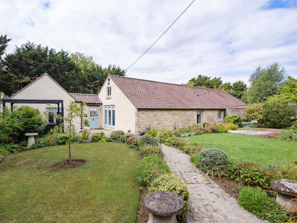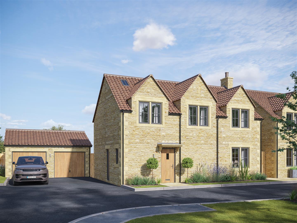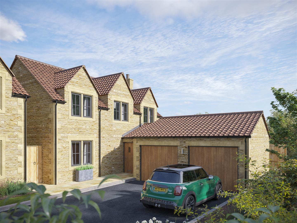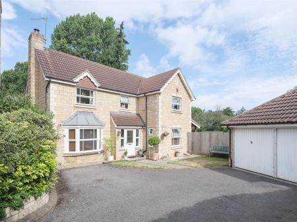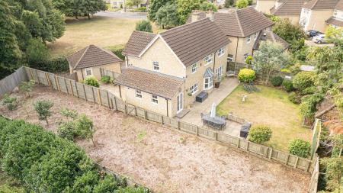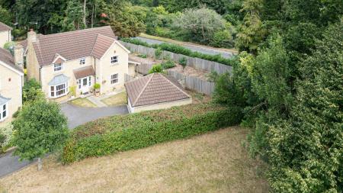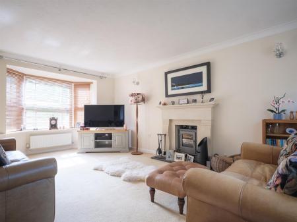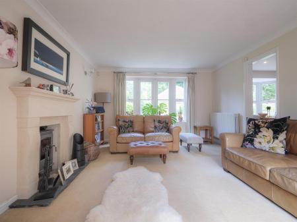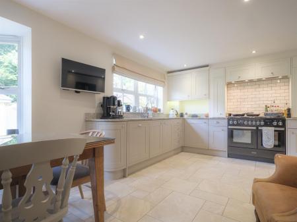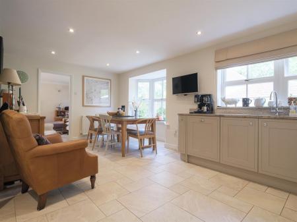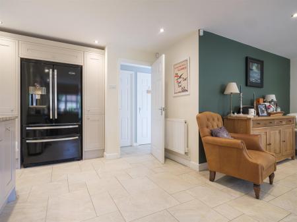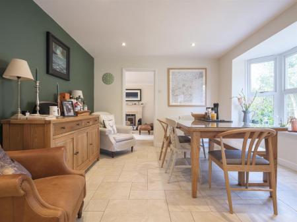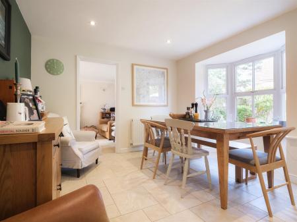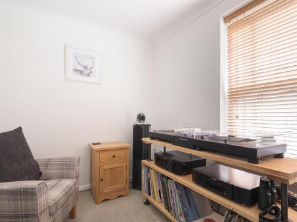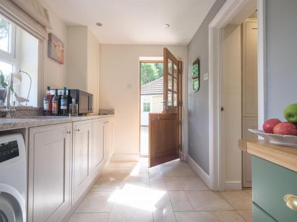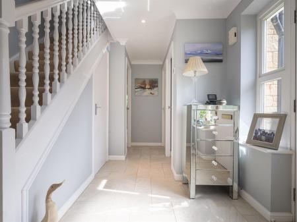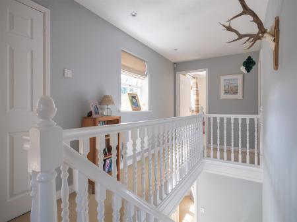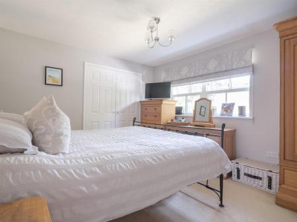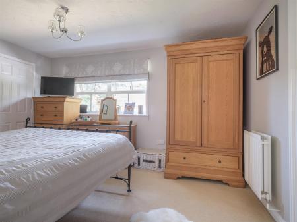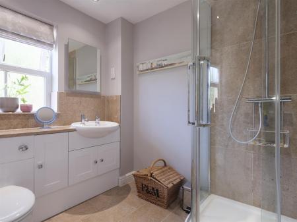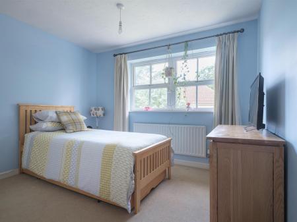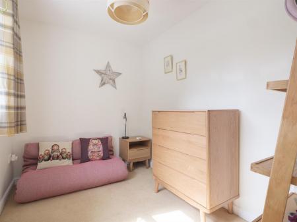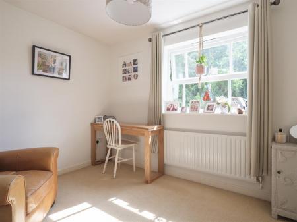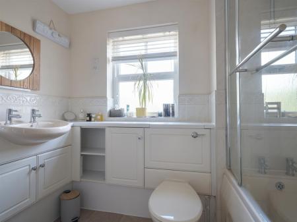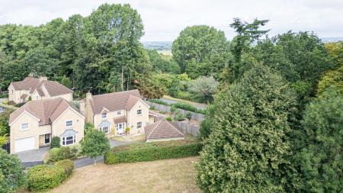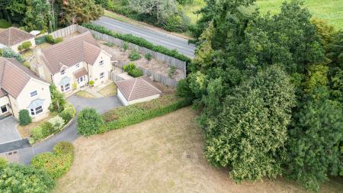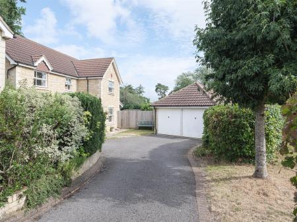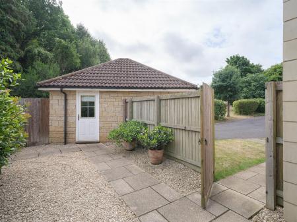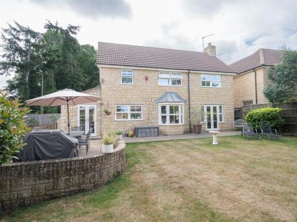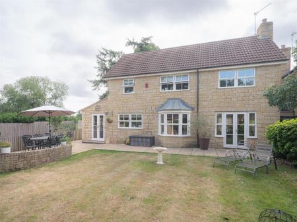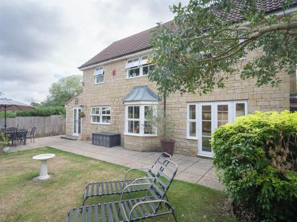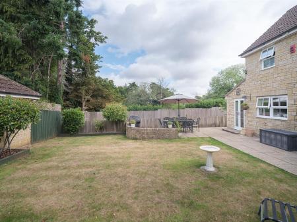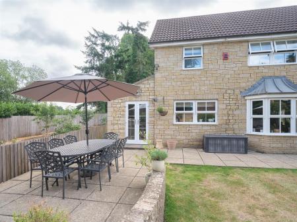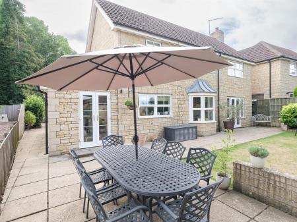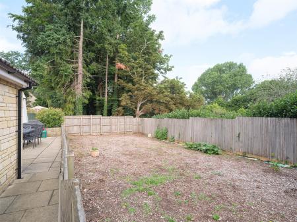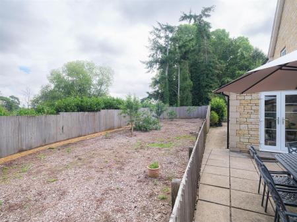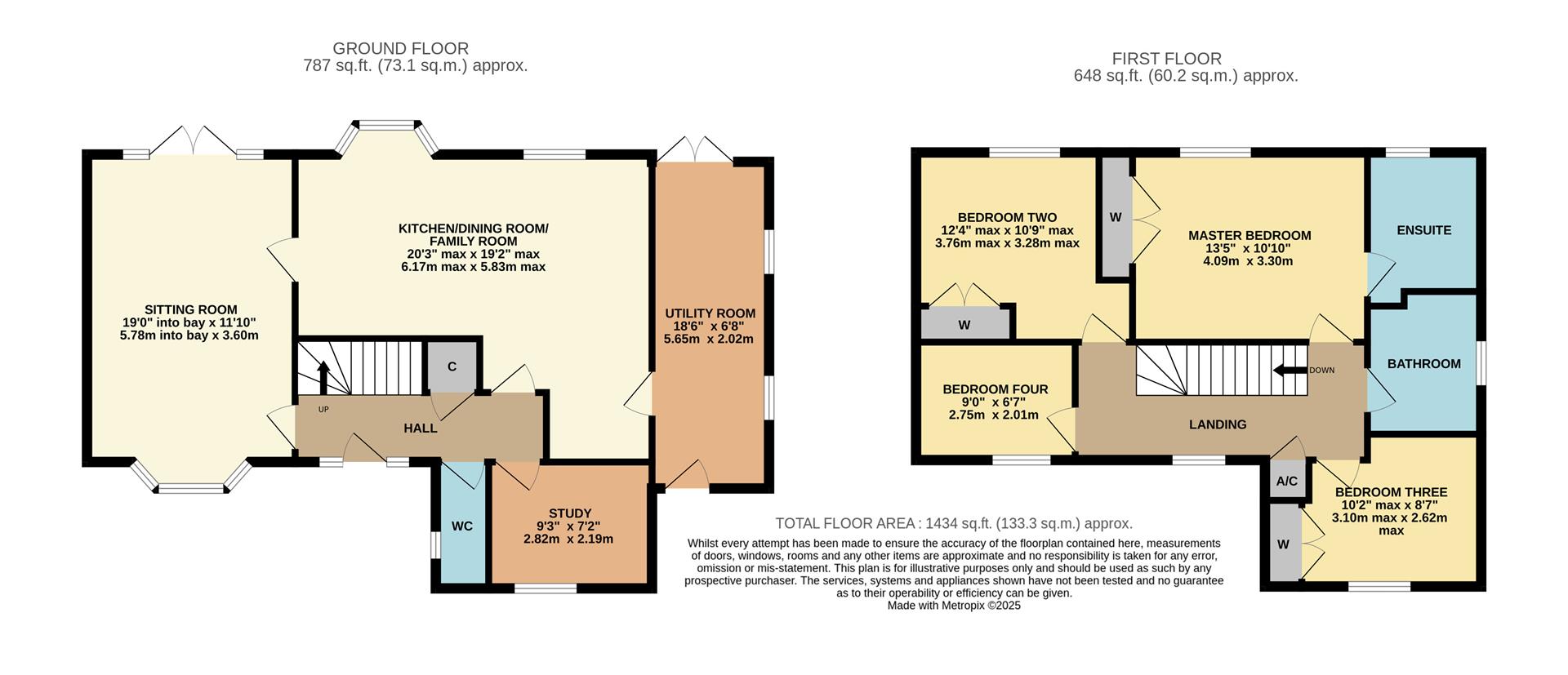- Sought After Village Location
- Much Improved & Extended Four Bedroom Detached
- Generous Plot with Open Outlook to Front
- Well Presented Throughout
- Delightful Open Plan Kitchen/Dining/Family Room
- Dual Aspect Sitting Room with Fireplace
- Study & Large Utility Room
- Well Appointed En-Suite, Family Bathroom
- Detached Double Garage & Ample Parking
- Well Tended Gardens to Side & Rear
4 Bedroom Detached House for sale in Derry Hill
A much improved and extended four bedroom detached house situated in this sought after village with a generous plot and enjoying a pleasant outlook over a green area to the front. The property is well presented and has a ground floor that focuses on a delightful open plan kitchen/dining/family room with a range of fitted units, granite work surfaces, plenty of entertaining space and a bay window into the garden. This is complimented by a good size dual aspect sitting room with attractive stone fireplace with wood burning stove, separate study, large utility, guest cloakroom and a spacious welcoming reception hall. The first floor boasts a galleried landing, master bedroom with built-in wardrobes and a well appointed en-suite shower room, three further bedrooms, two of which have fitted wardrobes and a family bathroom. Other benefits include uPVC double glazing and gas central heating. To the front is a driveway providing ample off road parking leading to a detached double garage with a small area of garden behind. The main garden then extend to the side and rear with an extensive paved seating area, lawn with shrub borders and an area that would make an ideal play area for children or an allotment for those avid gardeners.
Situation - The sought after village of Derry Hill is situated midway between Calne and Chippenham and offers a very good primary school, popular village pub, a well stocked shop/post office, village hall and church. It is also the home of Bowood House and gardens with it's adventure playground and championship standard golf course. Chippenham and Calne offer an extensive range of amenities and senior schools. Chippenham has a mainline rail station and M4 J.17 is c.8 miles. There is a regular bus service which runs between Swindon and Chippenham with bus stops on the edge of the village.
Accommodation Comprising: - Entrance door to:
Reception Hall - Two windows to front. Radiator. Stairs to first floor with cupboard under. Recessed spotlights. Tiled floor. Coving. Doors to:
Cloakroom - Window to side. Radiator. Wall hung wash basin with tiled splashback. Close coupled WC. Tiled floor. Recessed spotlights.
Sitting Room - Dual aspect with bay window to front and French doors with windows to either side to rear. Two radiators. Attractive Stone fireplace with slate hearth and inset cast iron wood burning stove. Three wall light points. Coving.
Study - Window to front. Radiator.
Refitted Kitchen/Dining/Family Room - Window and bay window to rear. Fitted with an extensive range of drawer and cupboard base units with matching wall mounted cupboards. Granite worksurfaces with matching upstands and undermounted one and a half bowl single drainer stainless steel sink unit with chrome mixer tap. Integrated dishwasher. Space for Range cooker with extractor over. Space for American style fridge/freezer. Spotlights. Tiled floor. Door to:
Utility Room - Two windows to side. Wooden stable door to front. Double glazed French doors to rear. Range of drawer and cupboard base units with granite worksurfaces and upstands with undermounted stainless steel sink unit with chrome mixer tap. Space and plumbing for automatic washing machine. Wine cooler. Recessed spotlights. Tiled floor.
First Floor Landing - Window to front. Radiator. Access to roof space. Airing cupboard housing hot water tank and immersion heater with shelving. Doors to:
Master Bedroom - Window to rear. Radiator. Built-in double wardrobe. Door to:
En-Suite Shower Room - Obscure glazed window to rear. Chrome ladder radiator. Corner shower cubicle. Vanity wash basin with cupboard under. WC with concealed cistern. Tiled floor. Recessed spotlights. Extractor.
Bedroom Two - Window to rear. Radiator. Built-in double wardrobe.
Bedroom Three - Window to front. Radiator. Built-in double wardrobe.
Bedroom Four - Window to front. Radiator.
Family Bathroom - Obscure double glazed window to side. Chrome ladder radiator. Panelled bath with shower and screen over. Vanity wash basin with cupboard under. WC with concealed cistern. Extractor fan. Recessed spotlights.
Outside -
Front Garden - Driveway providing ample off road parking leading to garage. Lawn areas with shrubs and path to front door. Outside light. Gated side access. Further area of garden to the rear of the garage.
Double Garage - Two up and over doors. Power and light. Eaves storage.
Rear & Side Garden - South west facing enclosed garden enjoying a good degree of privacy. Large paved seating area with lawn beyond and flower and shrub borders. Gated access to a further large area of enclosed garden that could provide a variety of uses including play area, allotment or an Orchard.
Directions - Take the A4 from Chippenham towards Calne. After c.3 miles turn right onto the A342 towards Devizes. At the top of the hill turn left into Derry Hill then take the second left into Lansdowne Crescent (East). Turn right into Petty Lane and then into the first left spur where the property will be found overlooking the green.
Property Ref: 16988_34064346
Similar Properties
5 Bedroom Detached House | Guide Price £630,000
A much improved and well presented five bedroom detached house in excess of 2000 sq ft with the benefit of a pleasant op...
4 Bedroom Detached House | £610,000
An extended four bedroom detached house set in a generous plot with extensive south facing rear gardens adjacent to the...
4 Bedroom Detached House | Guide Price £600,000
NO ONWARD CHAIN! A unique three/four bedroom detached house offered for sale for the first time in 40 years offering a r...
4 Bedroom Barn Conversion | £650,000
SIMPLY STUNNING! A much improved and beautifully presented Grade II listed barn conversion situated adjacent to countrys...
Silver Street, Gastard, Corsham
4 Bedroom Detached House | Guide Price £675,000
The Martin's Yard is an impressive development comprising of six, four bedroom homes set in the tranquil village of Gast...
Silver Street, Gastard, Corsham
4 Bedroom Detached House | Guide Price £675,000
The Martin's Yard is an impressive development comprising of six, four bedroom homes set in the tranquil village of Gast...
How much is your home worth?
Use our short form to request a valuation of your property.
Request a Valuation
