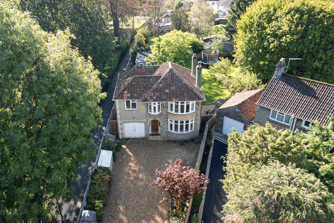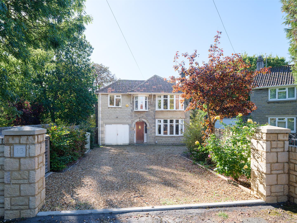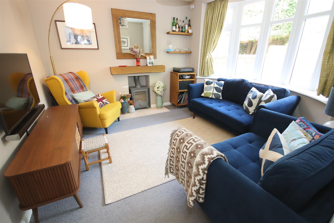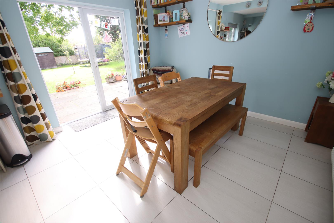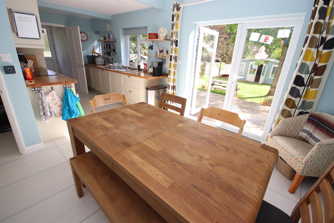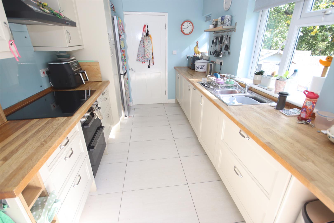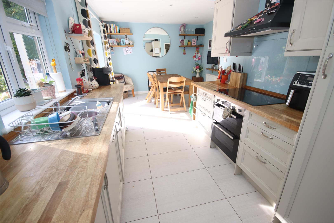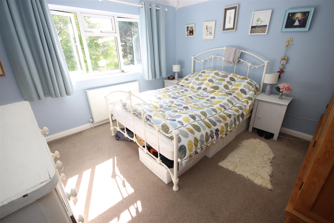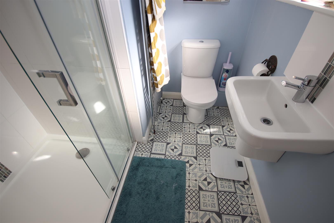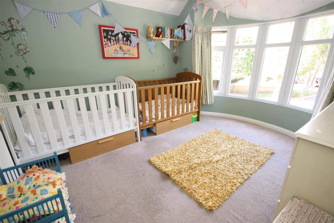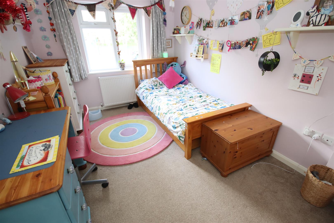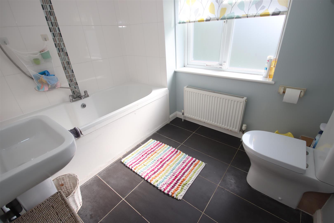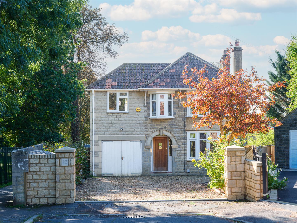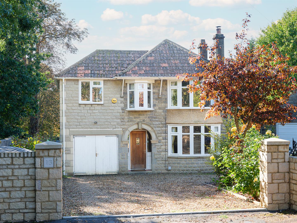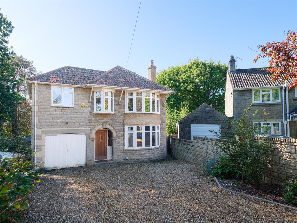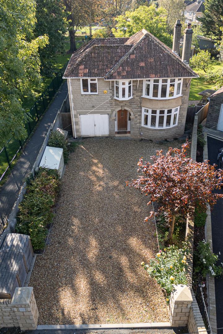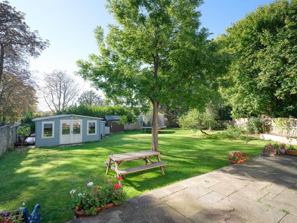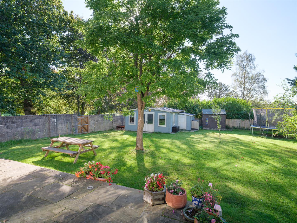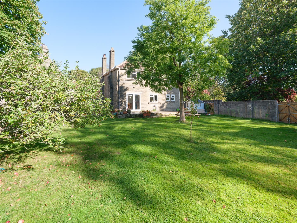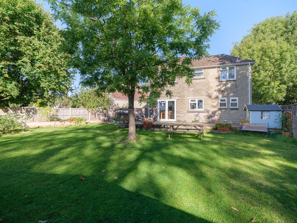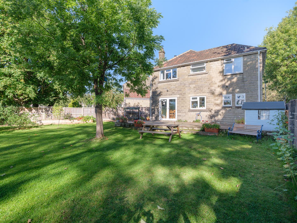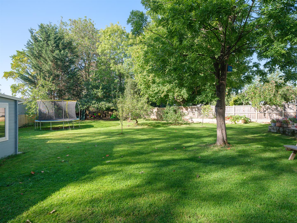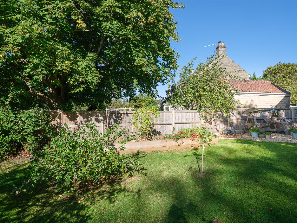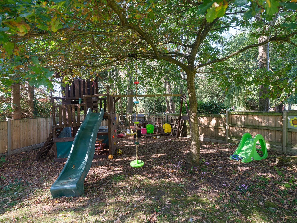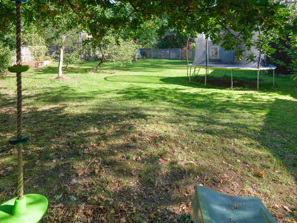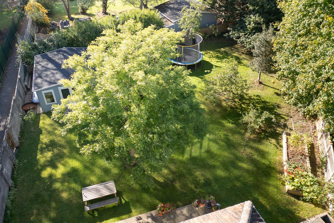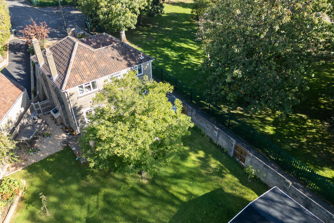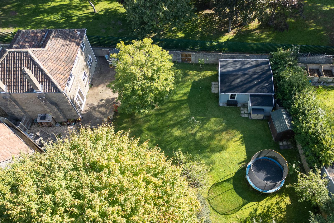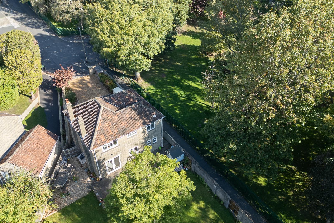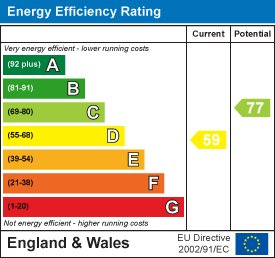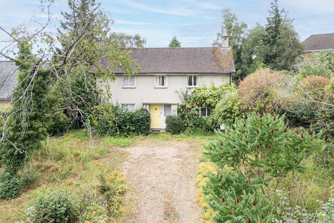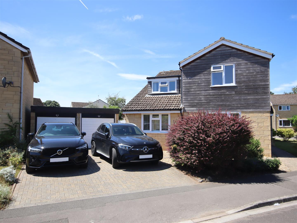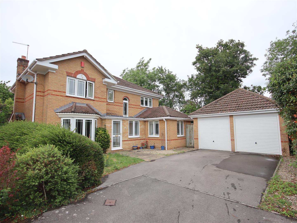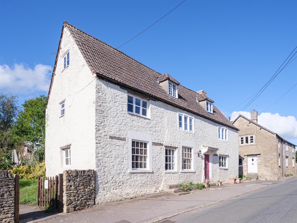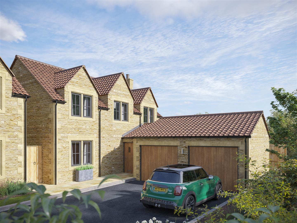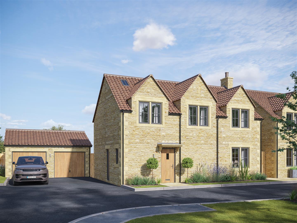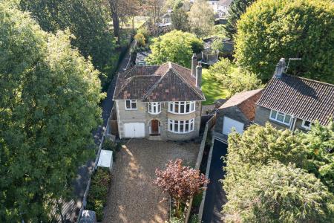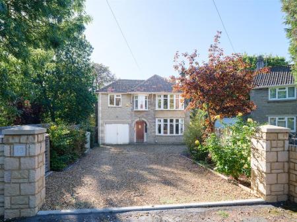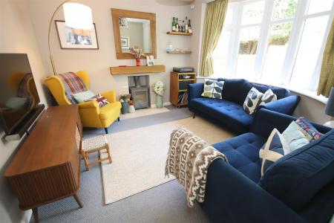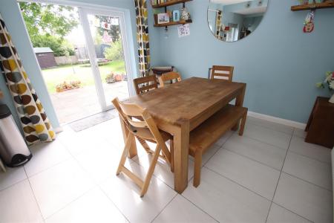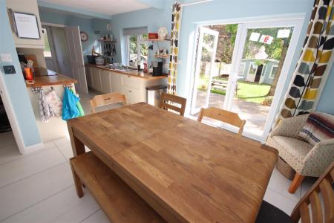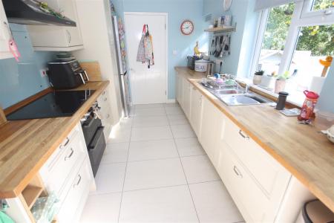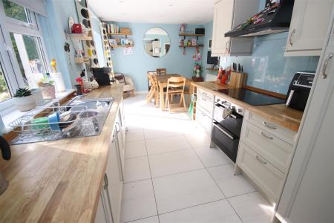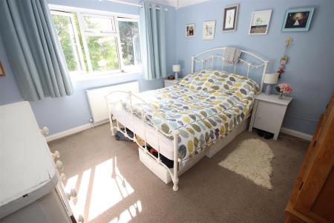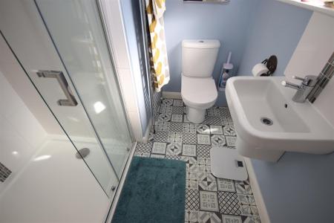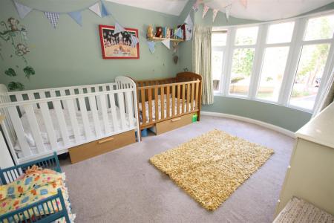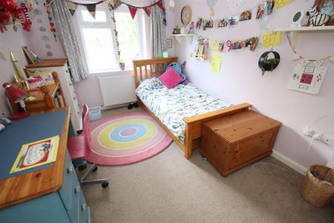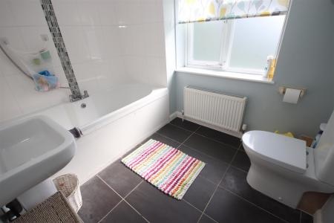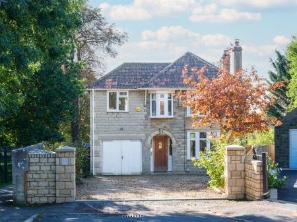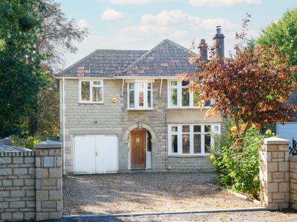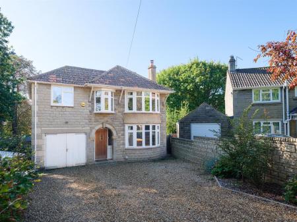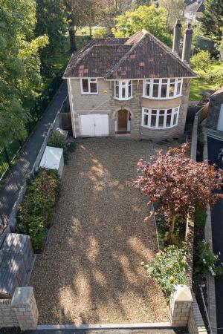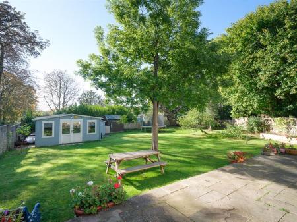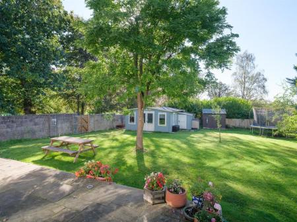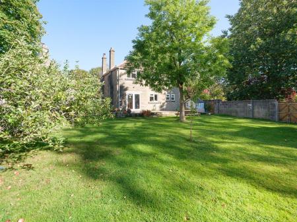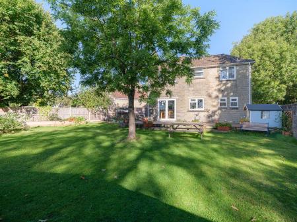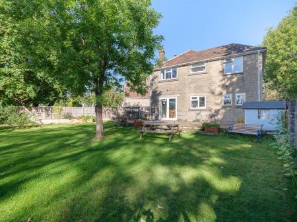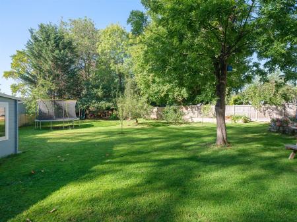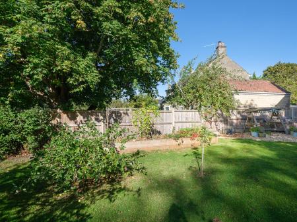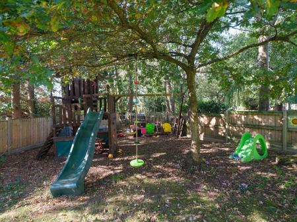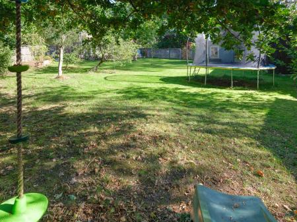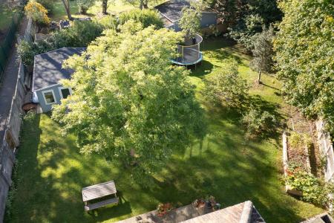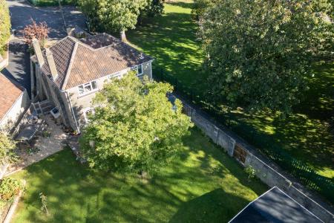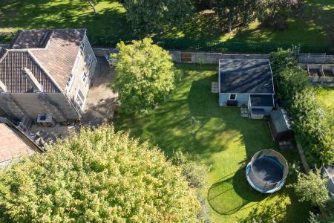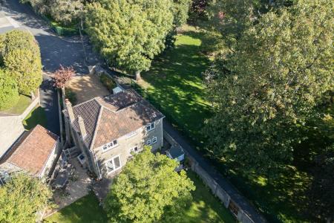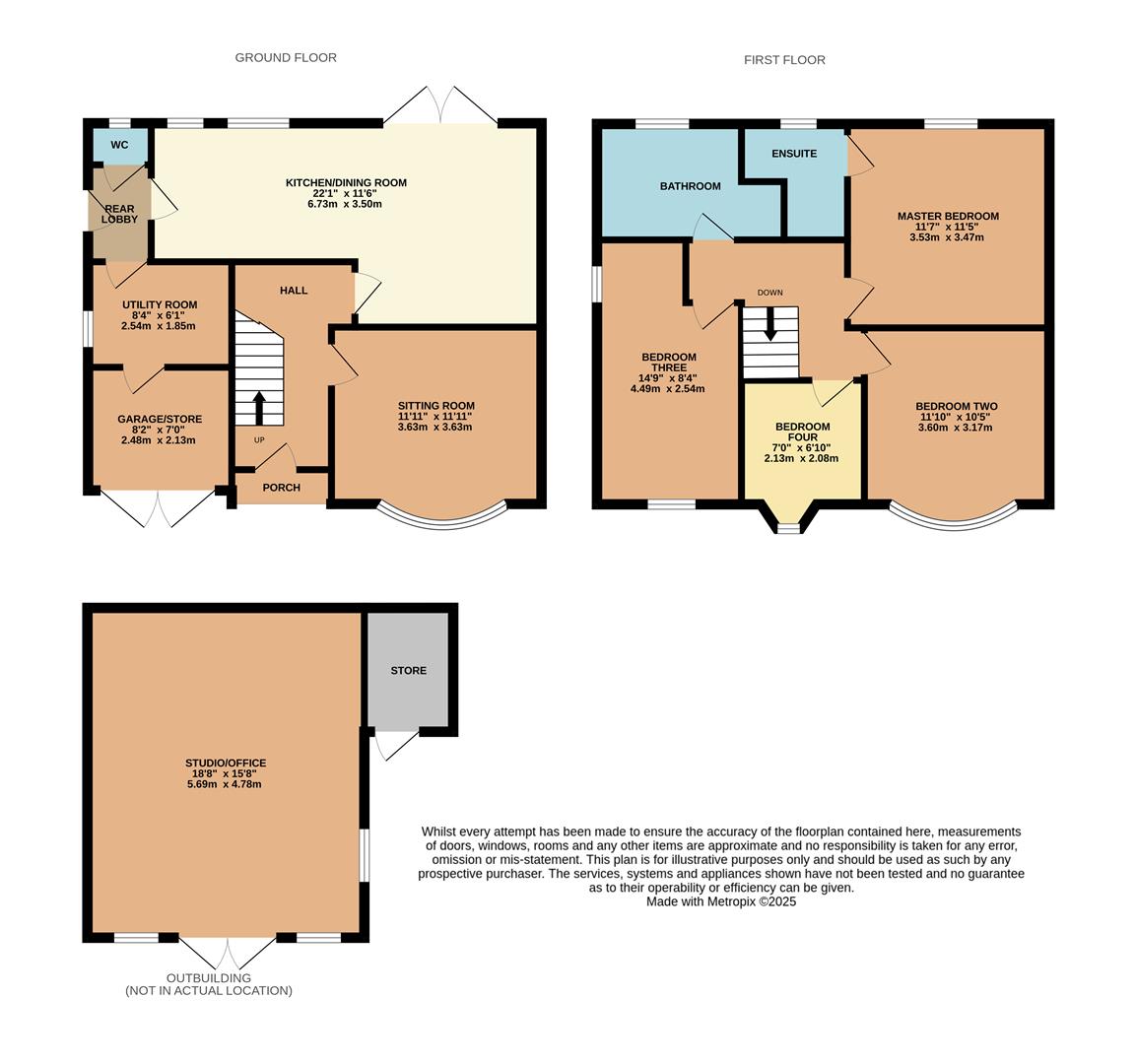- ExtendedFour Bedroom Detached House
- Extensive South Facing Rear Garden
- Quiet Cul-De-Sac Adjacent to John Coles Park
- Easy Walking Distance of Mainline Station
- Sitting Room with Bay Window & Wood Burning Stove
- Open Plan Kitchen/Dining Room
- En-Suite Shower, Family Bathroom with Shower
- Double Glazing, Gas Central Heating
- Driveway Parking, Garage/Store
- Impressive Garden Studio/Office
4 Bedroom Detached House for sale in Chippenham
An extended four bedroom detached house set in a generous plot with extensive south facing rear gardens adjacent to the picturesque John Coles Park. Ideally situated at the end of a quiet cul-de-sac close to numerous amenities and just a short walk from mainline station, town centre and highly regarded secondary schools. The ground floor accommodation offers an entrance hall, sitting room with bay window and wood burning stove, open plan kitchen/dining room with french doors to garden, utility room and cloakroom. The first floor then offers a master bedroom with en-suite, three further bedrooms and family bathroom with separate shower. The property further benefits from gas central heating and double glazing. To the front the gravelled driveway provides off road parking leading to a garage/storage area. A particular feature of this property is the delightful rear garden with a large area of lawn, full width patio and impressive garden studio/office.
Situation - The property is conveniently situated at the end of a small quiet cul-de-sac within a much favoured area on the northern side of the town close to local senior schools and close to the delightful John Coles Park. The town centre is within easy reach along with the mainline rail station, M4 J.17 and many other local amenities and sports facilities.
Accommodation Comprising: -
Recessed Porch - Wooden entrance door and side panels to:
Reception Hall - Stairs to first floor with recess under. Radiator. Tiled floor. Doors to:
Sitting Room - Double glazed bay window to front. Radiator. Fireplace housing cast iron wood burning stove with hearth and Oak beam.
Kitchen/Dining Room - uPVC double glazed window and French doors to rear. Radiator. Tiled floor. Range of drawer and cupboard base units and matching wall mounted cupboards. Solid wood work surfaces with matching upstands and inset one and a half bowl single drainer stainless steel sink unit with mixer tap. Built-in hob and double oven with extractor over. Integrated dishwasher. Spotlights. Space for fridge/freezer. Door to:
Rear Lobby - Obscure uPVC double glazed door to side. Tiled floor. Wall mounted gas fired boiler. Doors to:
Cloakroom - uPVC double glazed window to rear. Radiator. Corner wash basin with chrome mixer tap and tiled splash back. Close coupled WC.
Utility Room - uPVC double glazed window to side. Cupboard base units with solid wood work surfaces and inset circular stainless steel sink unit with mixer tap. Space and plumbing for automatic washing machine. Spotlights. Further appliance space. Personal door to garage/store.
First Floor Landing - Access to roof space. Doors to:
Master Bedroom - Double glazed window to rear. Radiator. Spotlights. Door to:
En-Suite Shower - uPVC double glazed window to rear. Chrome ladder radiator. Fully tiled shower cubicle. Wall hung wash basin with chrome mixer tap and tiled splash back. Close coupled WC. Light and shaver point.
Bedroom Two - uPVC double glazed bay window to front. Radiator.
Bedroom Three - uPVC double glazed window to front and side. Radiator. Spotlights.
Bedroom Four - uPVC double glazed bow window to front. Radiator.
Bathroom - Obcure uPVC double glazed window to rear. Panelled bath with chrome mixer tap with shower attachment and tiling to principal areas,. Separate fully tiled shower cubicle. Pedestal wash basin with tiled splash back. Close coupled WC. Extractor. Radiator. Tiled floor. Spotlights.
Outside -
Front Garden - Gravelled driveway with shrub borders providing off road parking for several cars. Gated side access to rear garden.
Garage/Store - Wooden double doors to front. Power and light. Personal door to utility.
Rear Garden - An extensive mature garden offering a good degree of privacy overlooking John Coles Park benefiting from a southerly aspect. Mainly laid to lawn with full width patio area, trees, fruit trees, raised beds and childrens play area.
Garden Studio/Office - An impressive building which is ideal for a variety of uses including an office or hobby/games room.
Directions - From the town centre proceed through the railway arches leading out of town along the one way system into Marshfield Road. Keep in the right hand lane and bear right into Park Lane. Take the left turn at the mini roundabout into Malmesbury Road, proceed pass John Coles Park and take the next left into Wedmore Avenue. Hungerford Road is the first turning on the left hand side where the property will be found at the end of the cul de sac.
Property Ref: 16988_34209848
Similar Properties
4 Bedroom Detached House | Guide Price £600,000
NO ONWARD CHAIN! A unique three/four bedroom detached house offered for sale for the first time in 40 years offering a r...
Lansdowne Crescent, Derry Hill
4 Bedroom Detached House | Guide Price £575,000
An extended and much improved four bedroom detached house ideally situated in the heart of this sought after village. Th...
4 Bedroom Detached House | Offers in excess of £565,000
An extended four bedroom executive detached house in excess of 1700 sq ft tucked away in the corner of this small, selec...
Kington St. Michael, Chippenham
5 Bedroom Character Property | Guide Price £630,000
NO ONWARD CHAIN. A substantial Grade II listed five bedroom former farmhouse situated in the hearth of this sought after...
Silver Street, Gastard, Corsham
4 Bedroom Detached House | Guide Price £675,000
The Martin's Yard is an impressive development comprising of six, four bedroom homes set in the tranquil village of Gast...
Silver Street, Gastard, Corsham
4 Bedroom Detached House | Guide Price £675,000
The Martin's Yard is an impressive development comprising of six, four bedroom homes set in the tranquil village of Gast...
How much is your home worth?
Use our short form to request a valuation of your property.
Request a Valuation

