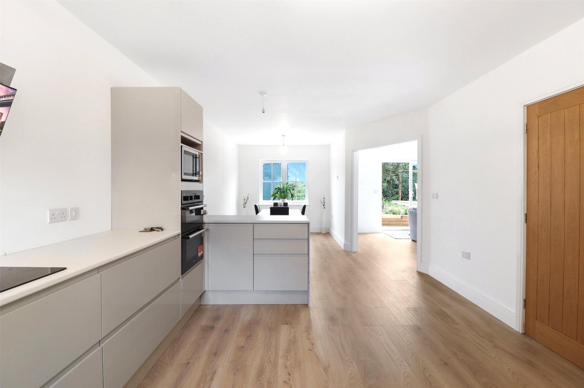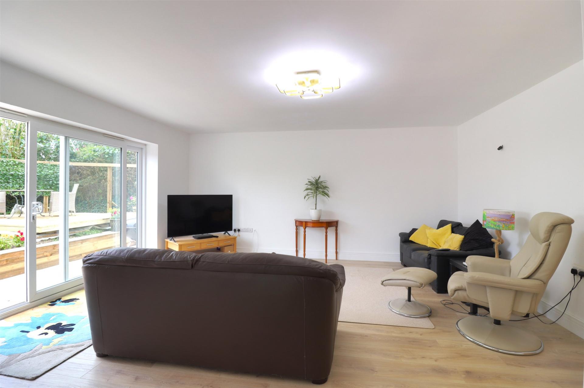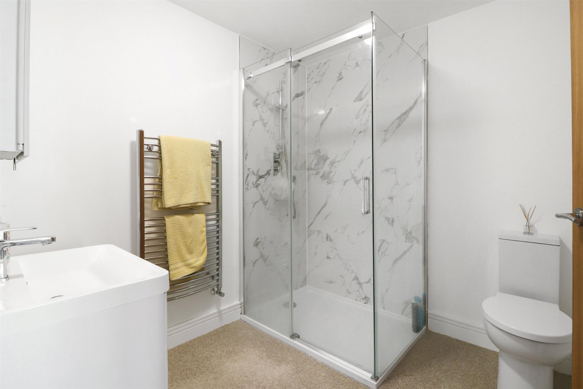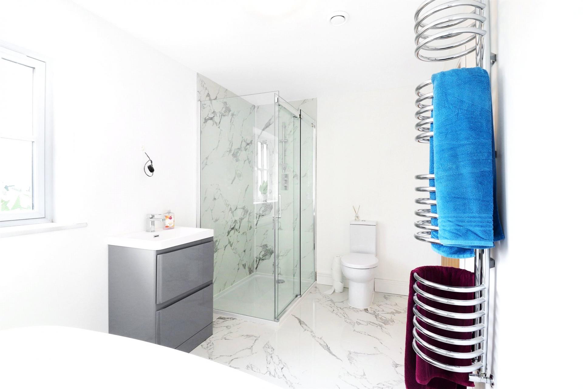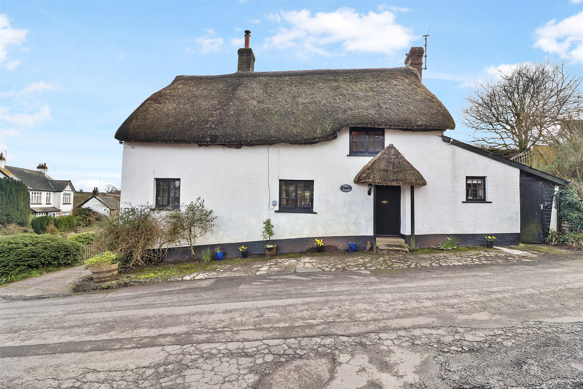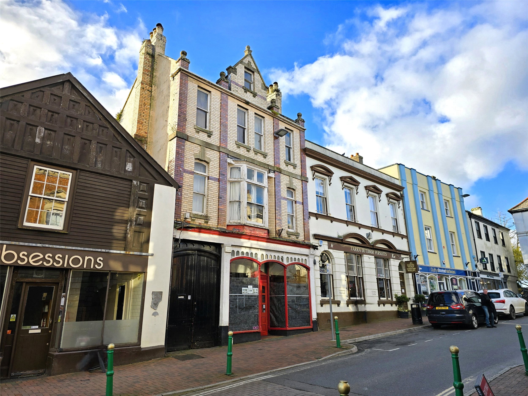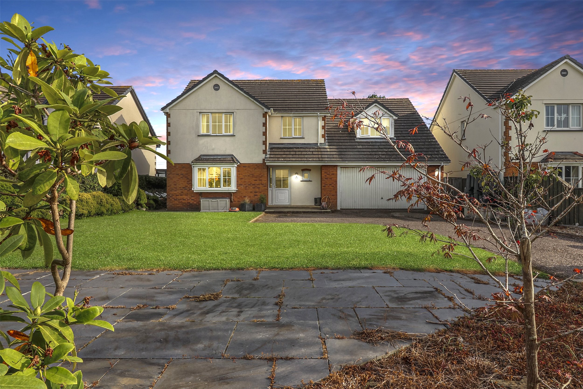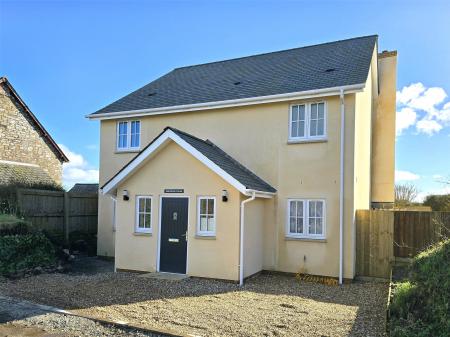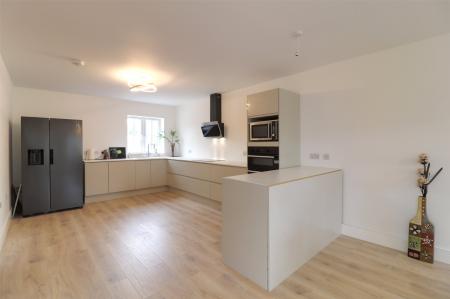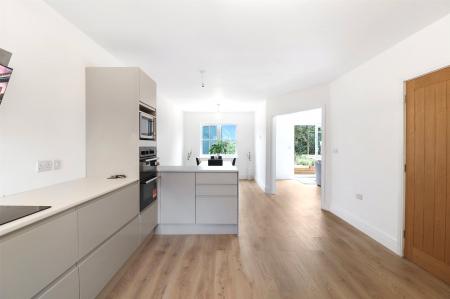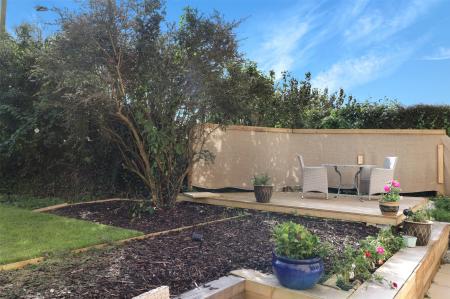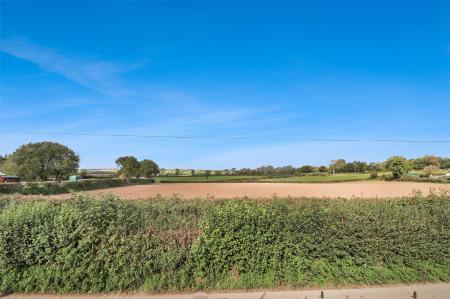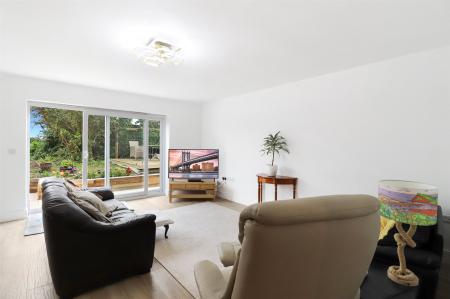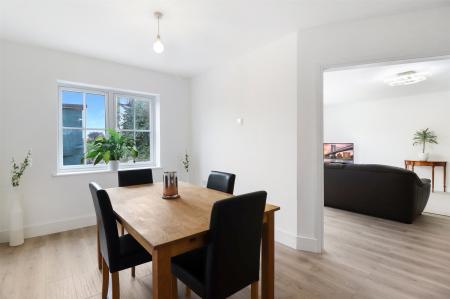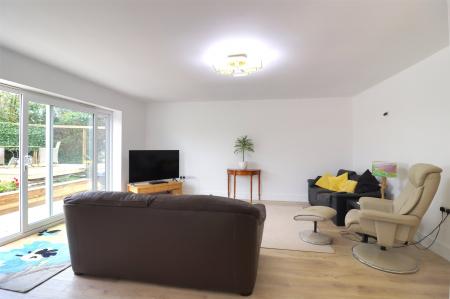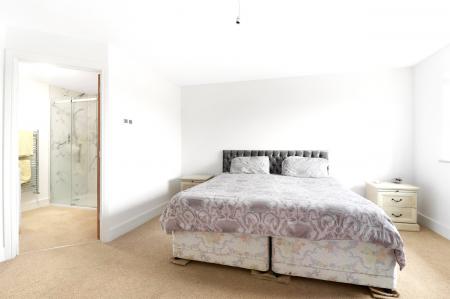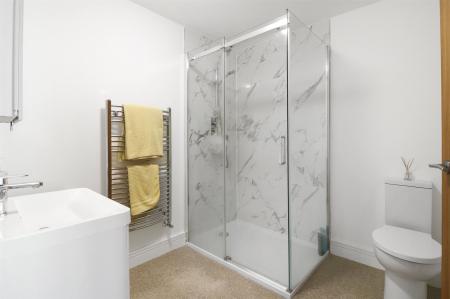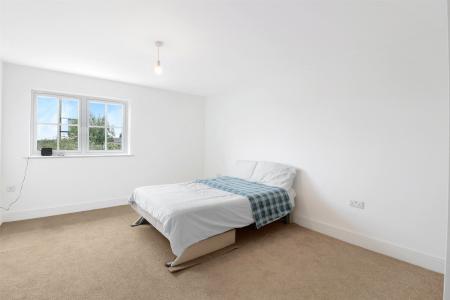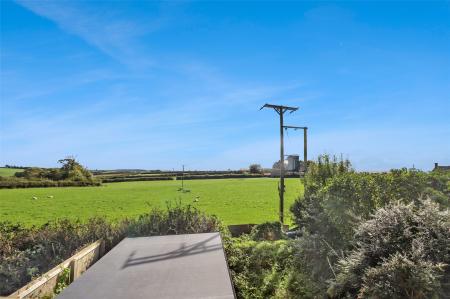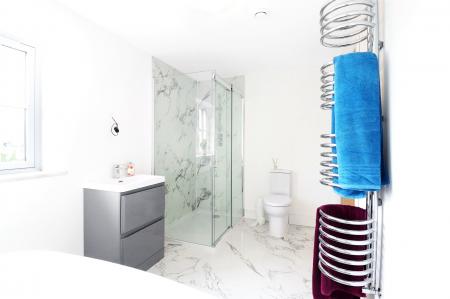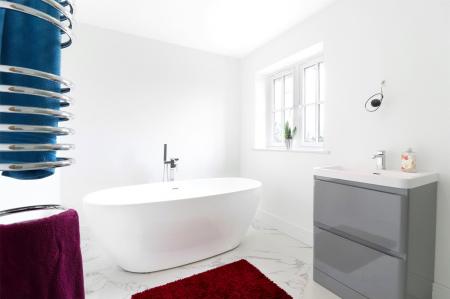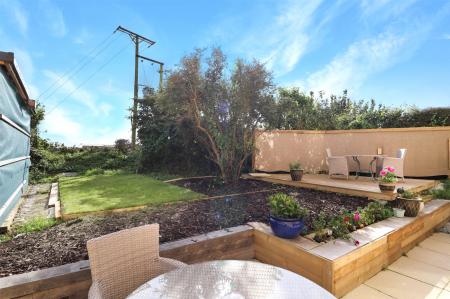- Highly energy efficient
- Potential low running costs
- Air Source heat pump
- Battery storage
- Electric Vehicle charging point
- Underfloor heating
- ‘Honey’ Oak doors
- Carpets and tiled flooring
- Double glazing
- Office/cabin
3 Bedroom Detached House for sale in Chulmleigh
• Highly energy efficient
• Potential low running costs
• Air Source heat pump
• Battery storage
• Electric Vehicle charging point
• Underfloor heating
• ‘Honey’ Oak doors
• Carpets and tiled flooring
• Double glazing
• Office/cabin
The attention to detail throughout the house is clear to see and as agents we are led to believe that even the bath has been positioned to allow a sun set across it at certain times of the year!
A gravel drive provides off street parking for two vehicles with the EV point being adjacent to one. The property has colour washed elevations under a slate roof. A European style front door leads into an entrance lobby which is ideal space for outdoor clothing and foot wear. Beyond is a large reception hall and from hear your eye is immediately drawn through the sitting room sliding doors beyond out into the garden and decking beyond. The sitting room is of a good size being almost 17’ square enjoys a good degree of daylight being southerly facing.
A wide opening across the angle leads into the 30’ double aspect kitchen/breakfast/dining area. Zoned into two distinct areas and free flowing, the dining area overlooks the rear garden. The kitchen has been finished in a range of Sandstone coloured gloss fronted floor and drawer units with soft closed hinges, extensive work surfaces, bistro bar and polished tiled floor. In one corner is space for an American style fridge freezer as well as a connection for a water feed. Built in appliances include a 4 ring electric hob with extractor and light above, double oven with combination grill, microwave and dishwasher
The cloakroom/utility room has a close coupled w.c., wash hand basin and space for a washing machine. This room also serves as the plant room being the focal point for all the energy saving devices and plant that ensure the running costs of this home are kept as low as possible. There is even a backup battery store for all the excess energy created.
A sweeping 180 staircase with deep under stair cupboard leads up to the large landing off which all the bedrooms and family bathroom lead. Set into the ceiling is a loft hatch with ladder that provides access to the enormous loft that is part boarded and heavily insulated. The space on offer is that of a four bedroom home but is laid out as three double bedrooms that give a feeling of space and style rarely found in a new home.
Two of the bedrooms overlook the fields to the rear and one to those at the front and have ample space for wardrobes and other bedroom furniture. The en suite shower room has a large walk in shower, wash hand basin with vanity unit under, w.c., Electrically heated towel rail with timer so in the mornings the towels can be warm and dry to use!
The family bathroom is of a particularly good size having a walk in shower, w.c., wash hand basin with vanity cupboard under, and a designer style electric heated towel rail with timer and a free standing bath and taps as previously mentioned, positioned to take advantage of the sun sets!
Outside
Access to the rear garden is down the side of the house or out via the sliding door in the sitting room. In one corner sits a substantial office/cabin with electricity and water connected, in another a decking with LED lights and positioned to take the morning and evening summer sun and betwixt a rectangular patch of lawn.
For someone looking for an individual, modern, contemporary designed home with very little energy running costs this will take a lot of beating.
Services
Mains water, drainage and electric - Air Source Heat pump with under floor heating. Solar Panels.
Agents note
There is an easement in favour of Western Power to have access, if needed, to the underground power cable that runs down the side of the property
Rental Income:
Based on these details, our Lettings & Property Management Department suggest an achievable gross monthly rental income of £1050 to £1100 subject to any necessary works and legal requirements (correct at November 2022). This is a guide only and should not be relied upon for mortgage or finance purposes. Rental values can change and a formal valuation will be required to provide a precise market appraisal. Purchasers should be aware that any property let out must currently achieve a minimum band E on the EPC rating. The Government intend to increase this to a band C from 31/12/2025. Please refer to your solicitors as the legal position may change at any time.
Council Tax E
Services Mains water, drainage and electric - Air Source Heat pump with under floor heating. Solar Panels.
Tenure Freehold
Viewings Strictly by appointment with the selling agent
Kitchen/ Dining Room 30'9" x 12'1" (9.37m x 3.68m).
Sitting Room 17'1" x 17' (5.2m x 5.18m).
Utility Room 9'6" x 7'4" (2.9m x 2.24m).
Bedroom 16'11" x 11'4" (5.16m x 3.45m).
Bedroom 15'2" x 14'7" (4.62m x 4.45m).
Bedroom 13'8" x 9'7" (4.17m x 2.92m).
EPC B
From Torrington take the A3124 Exeter road passing through the village of Beaford and onto Dolton Beacon with the garage on the left-hand side. After passing the garage, take the first left signposted Ashreigney and Hollocombe. Proceed along this road following the signs for Ashreigney. Turn right in the centre of the village by the cross signed Burrington and Chulmleigh and the property will be found on the right hand side after about 150 yards.
what3words///performed.crowned.explores
Important information
This is a Freehold property.
Property Ref: 55681_TOR220122
Similar Properties
Market Gardens, Great Torrington, Devon
4 Bedroom Semi-Detached House | £435,000
PLOT 8 - THE ROSEMARY - A DOUBLE FRONTED 4 BEDROOM SEMI DETACHED HOME OF OVER 1300 SQ.FT. SET IN A DELIGHTFUL COURTYARD...
Well Street, Great Torrington, Devon
5 Bedroom Terraced House | Guide Price £425,000
Set within the town being a FEW HUNDRED METRES OF THE TOWN SQUARE, Pannier Market and shops, A SUBSTANTIAL 2,300 SQ. ft,...
Sampford Courtenay, Okehampton, Devon
4 Bedroom Detached House | Offers in excess of £425,000
Set in the heart of this favoured village, which itself is steeped in history having a church, village hall and pub with...
High Street, Great Torrington, Devon
Retail Property (High Street) | Guide Price £450,000
Set in a prominent position in the town square, opposite Great Torrington Town Hall, this former post office and shop, o...
High Street, Great Torrington, Devon
5 Bedroom Terraced House | Guide Price £450,000
Set in a prominent position in the town square, opposite Great Torrington Town Hall, this former post office and shop, o...
Southlands Drive, Langtree, Torrington
4 Bedroom Detached House | Guide Price £450,000
Set in the heart of this POPULAR VILLAGE and enjoying FAR REACHING VIEWS, a substantial EXECUTIVE style HOME, complete w...
How much is your home worth?
Use our short form to request a valuation of your property.
Request a Valuation



