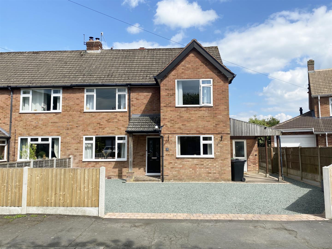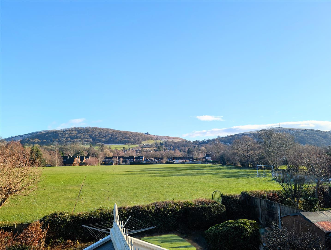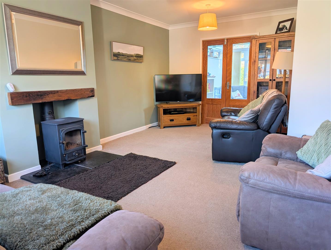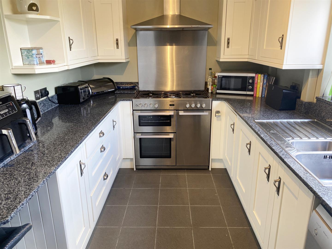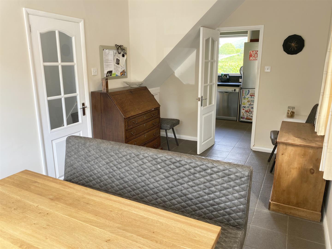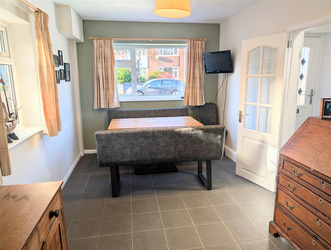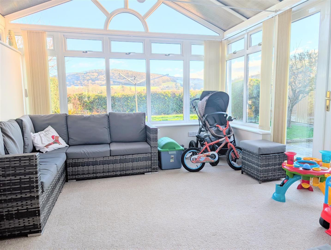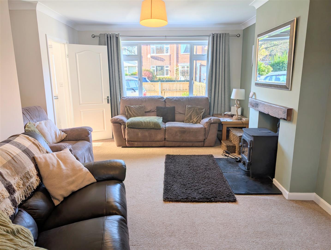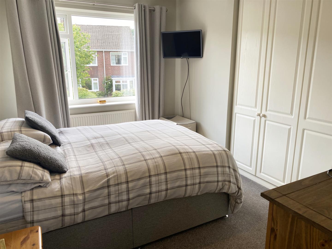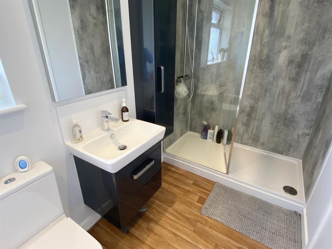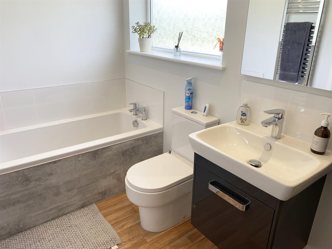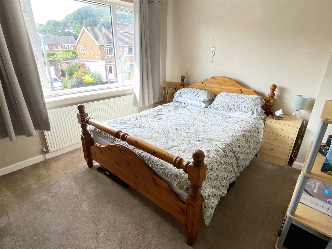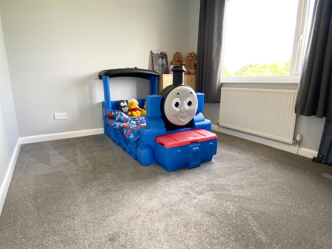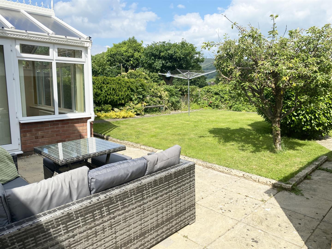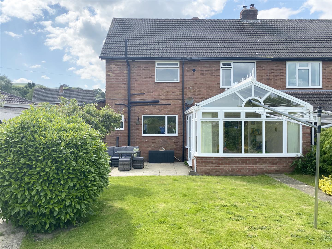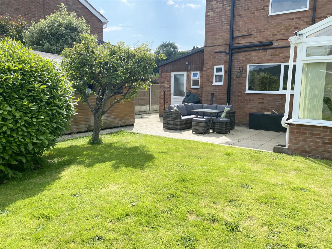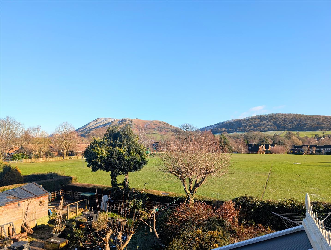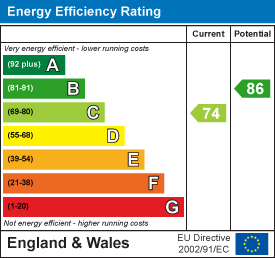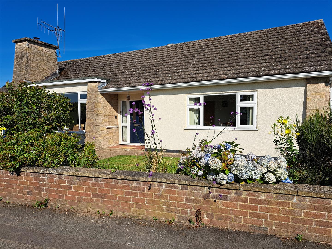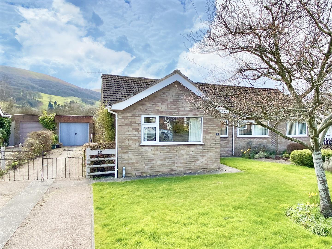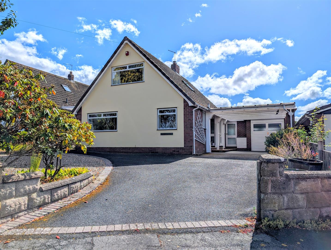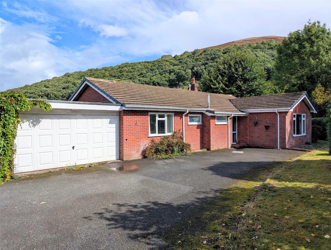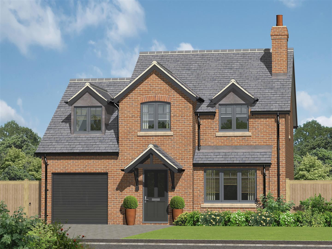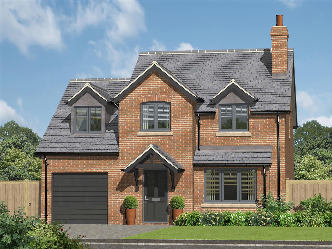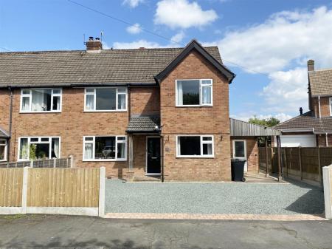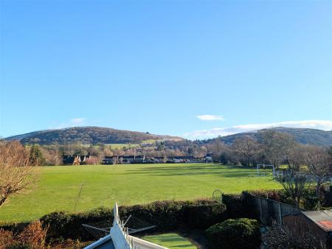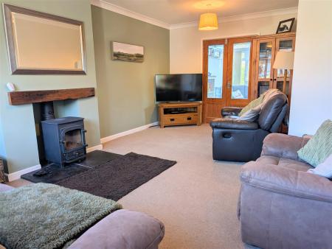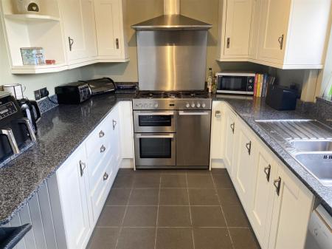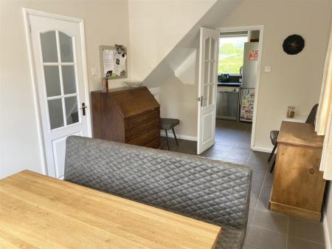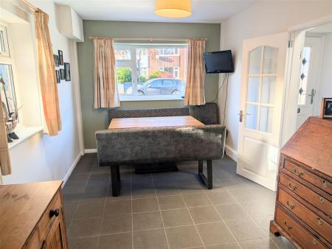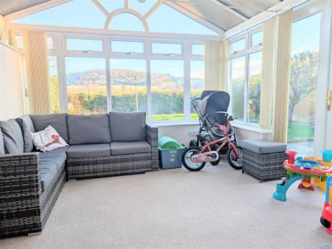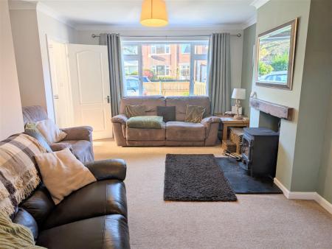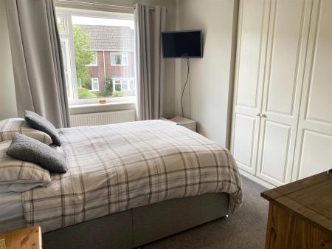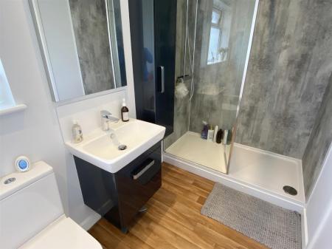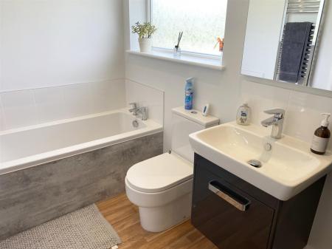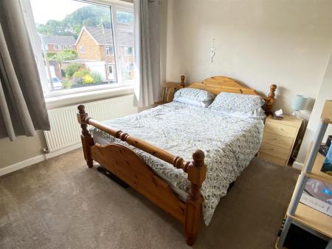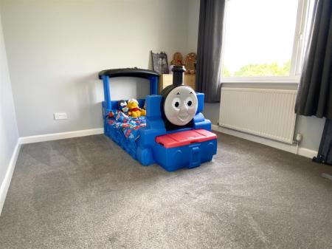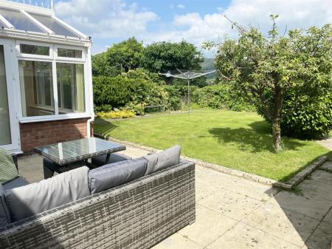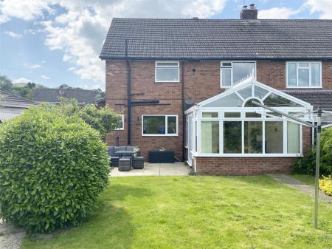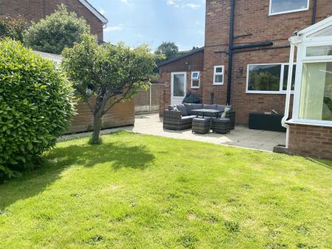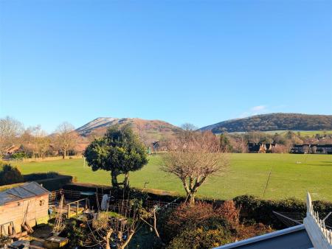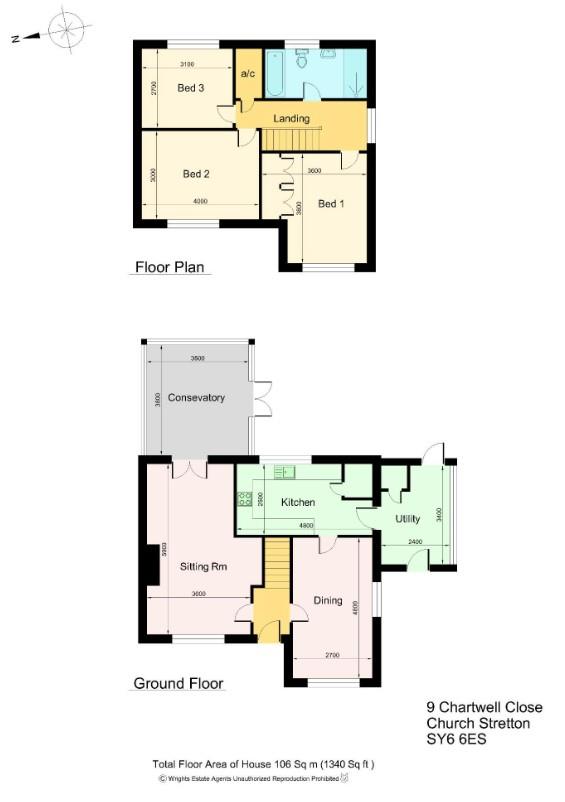- Beautifully presented 3 bedroom semi-detached family house
- Sitting room, dining room, modern fitted kitchen and utility
- Conservatory with stunning countryside views
- Gravelled forecourt providing ample parking
- Neatly kept enclosed rear garden
3 Bedroom Semi-Detached House for sale in Church Stretton
This immaculate and well presented three bedroom, semi-detached house, provides well planned and well proportioned accommodation throughout and briefly comprises: entrance hall, living room, conservatory, dining room, kitchen, utility area with cloakroom/wc; three bedrooms and a family bathroom. There is also an expansive gravelled driveway, providing ample parking, and a neatly kept rear garden.
The property is pleasantly situated on this popular residential cul-de-sac, within easy walking distance of Church Stretton town centre with all its amenities including primary and secondary schools, supermarket, bus and rail services, shops, cafes restaurants, doctor, dentist and vets, as well as surrounding hills providing wonderful opportunities for recreational pursuits.
An immaculate and beautifully presented three bedroom semi-detached family home.
Inside The Property -
Entrance Hall - Tiled floor
Sitting Room - 5.9 x 3.6 (19'4" x 11'9") - Log burner
Window to the front
Access to:
Conservatory - 3.8 x 3.6 (12'5" x 11'9") - Doors opening to the outside patio
Garden and countryside views
Dining Room - 4.8 x 2.7 (15'8" x 8'10") - Tiled floor with underfloor heating
Window to the front
Kitchen - 2.5 x 4.8 (8'2" x 15'8") - Tiled floor with underfloor heating
Window to the rear
A range of fitted wall and base units
Walk-in pantry
Access to:
Utility - 2.4 x 3.4 (7'10" x 11'1") - Front and rear access
Vinyl flooring
Cloakroom - Wash hand basin
Low flush wc
From the ENTRANCE HALL, a STAIRCASE rises to a FIRST FLOOR LANDING with airing cupboard
Bedroom 1 - 3.6 x 3.6 (11'9" x 11'9") - Window to the front
Recessed wardrobes
Bedroom 2 - 3.0 x 4.0 (9'10" x 13'1") - Window to the front
Bedroom 3 - 2.7 x 3.1 (8'10" x 10'2") - Window to the rear
Bathroom - Wood effect vinyl floor
Panelled bath
Walk in shower
Wash hand basin
Low flush wc
Outside The Property -
To the front, there is an expansive gravelled forecourt, providing ample parking.
The rear garden is predominantly laid to lawn, with a patio area perfect for entertaining, floral borders, two garden sheds, and stunning countryside views of the South Shropshire hills.
Property Ref: 70030_33585616
Similar Properties
17 Kingswood Road, Copthorne, Shrewsbury, SY3 8UX
3 Bedroom Detached Bungalow | £395,000
The bungalow provides well planned and well proportioned accommodation throughout with rooms of pleasing dimensions and...
12 Stretton Farm Road, Church Stretton, SY6 6DX
3 Bedroom Semi-Detached Bungalow | Offers in region of £395,000
This three bedroom, two shower room semi-detached bungalow provides well planned and well proportioned accommodation wit...
14 Ashford Drive, Pontesbury, Shrewsbury, SY5 0QR
4 Bedroom Detached House | Offers in region of £395,000
This well presented 4 bedroom detached chalet bungalow with beautiful countryside views, provides well planned and well...
Nettledene, Little Stretton, Church Stretton, SY6 6RD
4 Bedroom Detached Bungalow | Offers in region of £399,950
This 4 bedroom, detached bungalow, in need of some modernisation, provides spacious and well proportioned accommodation...
Plot 7, The Sandford, Station Road, Baschurch SY4 2BG
4 Bedroom Detached House | Offers in region of £399,995
The Sandford is a stunning four bedroom detached home with beautiful characterful features. The open-plan kitchen/dining...
Plot 8, The Sandford, Station Road, Baschurch SY4 2BG
4 Bedroom Detached House | Offers in region of £399,995
The Sandford is a stunning four bedroom detached home with beautiful characterful features. The open plan kitchen/dining...
How much is your home worth?
Use our short form to request a valuation of your property.
Request a Valuation

