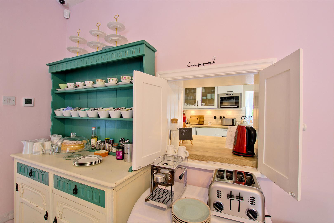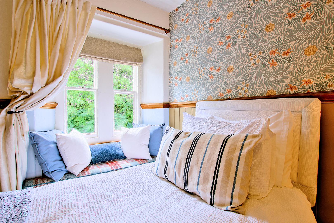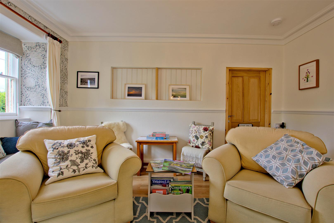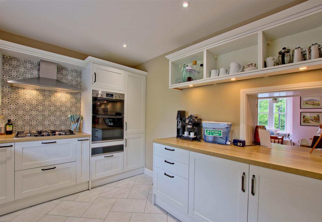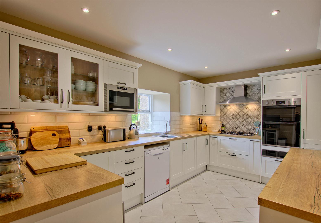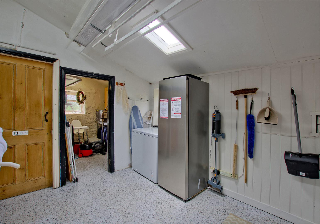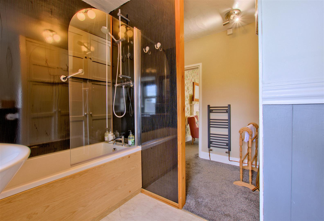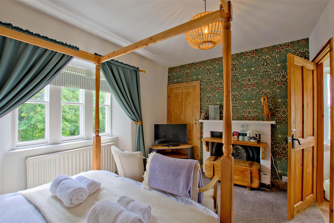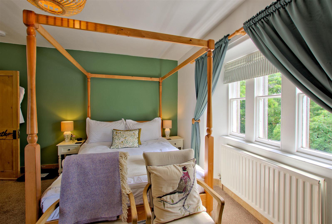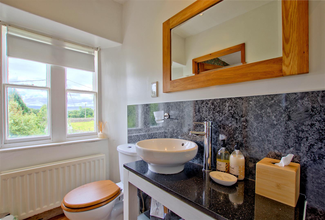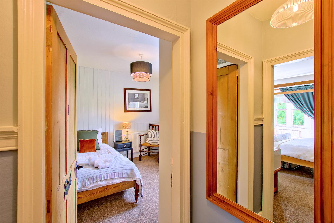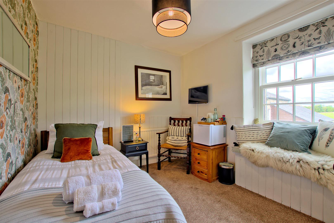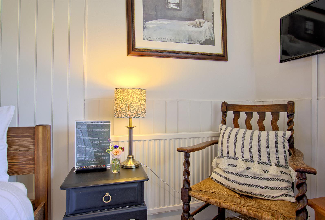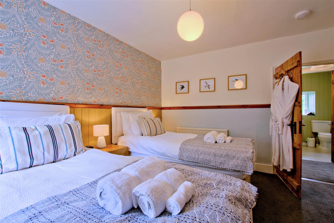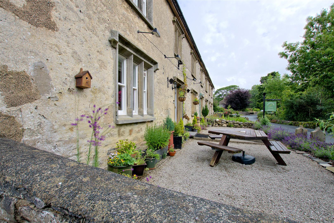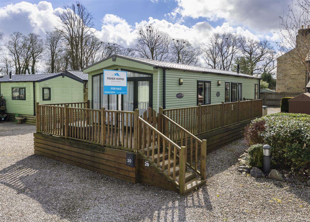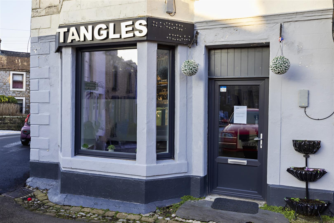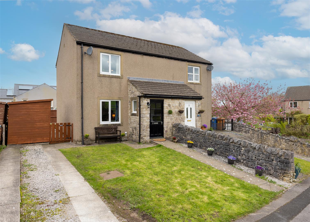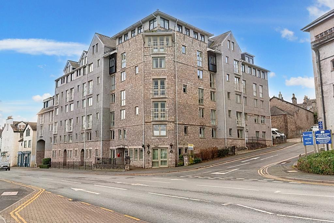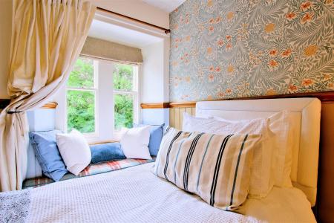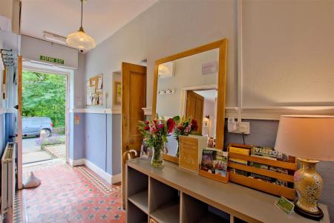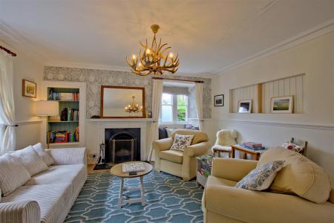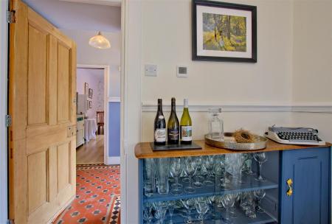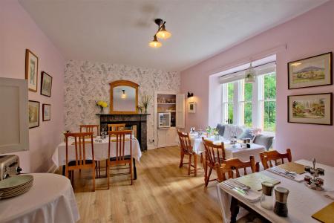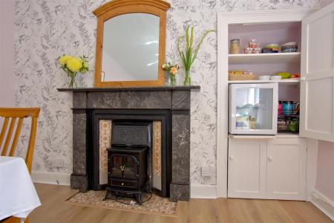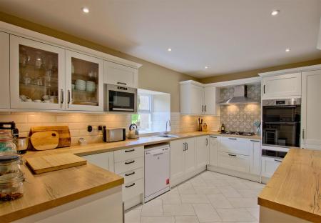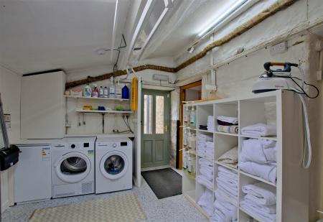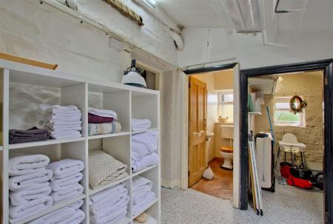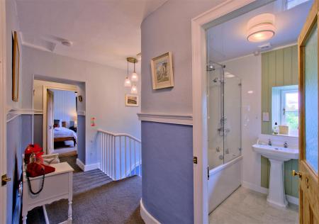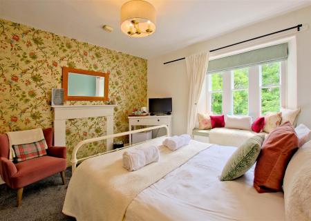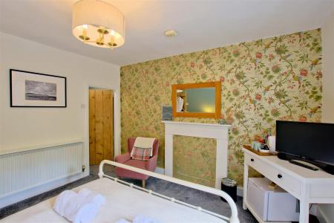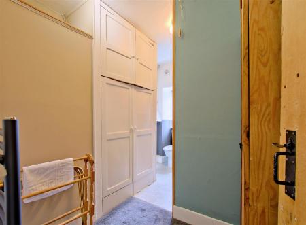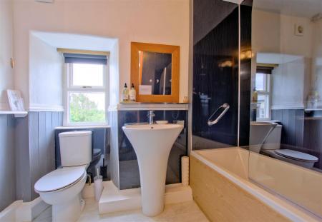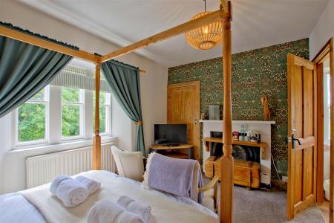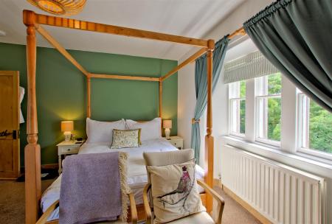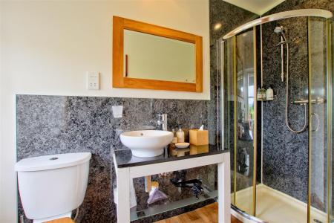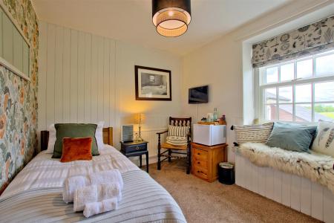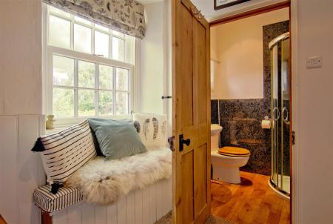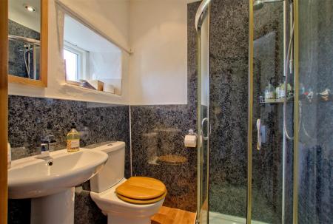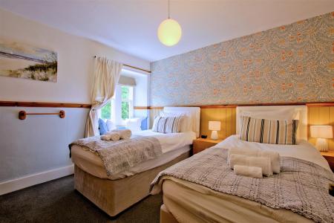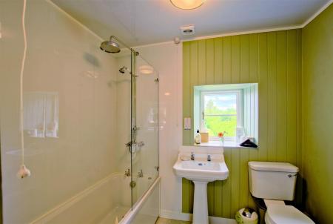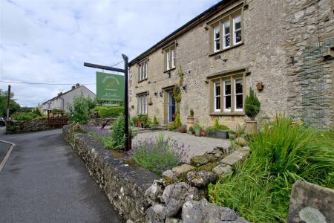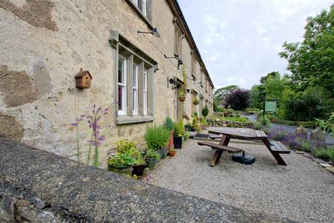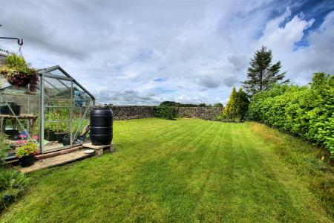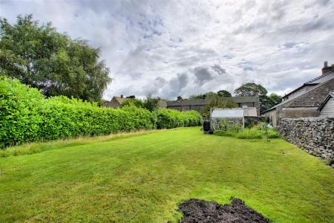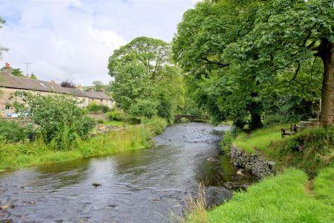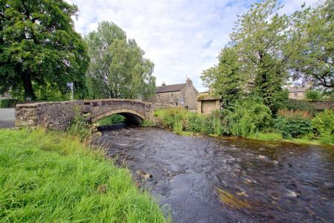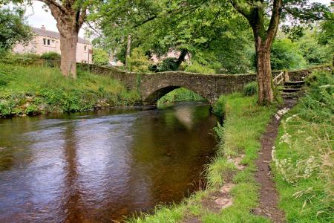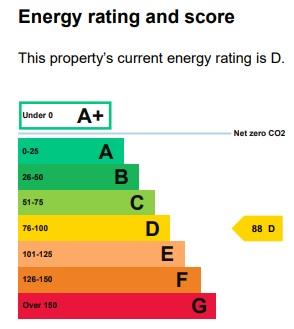- Business for sale in leased premises
- Established B&B
- Tasteful Refurbishment
- New 5 Year Lease
- Holiday Destination
- B&B/Whole House Lets
- Ltd Company
- Positive Operating Profit
- Scope for Growth
- Dales, Lakes and Bowland
4 Bedroom Commercial Property for sale in Clapham Lancaster
This is a business for sale operating from leased premises.
Tastefully refurbished B&B situated in the popular village of Clapham in North Yorkshire - a gateway to the stunning Yorkshire Dales National Park, with the Lake District nearby. This is a key destination for outdoor enthusiasts, with superb opportunities for hiking, cycling and caving on the doorstep. The Business enjoys excellent reviews on TripAdvisor and Booking.Com.
Swallows Nest B&B is a truly delightful 4 bedroom period property in the heart of the village, with 5 year leasing terms available, subject to application. There is the option to live-in, or fully let.
SWALLOWS NEST BED & BREAKFAST LIMITED is offered to market for a consideration of £65,000 to include: goodwill; furniture and appliances, fittings, all supplies, database, website and social media assets. Profitable with potential for further growth.
Lease And Business Information - SWALLOWS NEST BED & BREAKFAST LIMITED commenced trading in November 2021 providing a high quality, boutique Bed and Breakfast.
Promoted through Booking.com, TripAdvisor, and other online websites and social media assets, the business enjoys excellent reviews and many returning customers, particularly hikers taking on the Yorkshire 3 peaks. The customer database is included in the sale.
Delivering positive operating profits, the property has been subject to a tasteful refurbishment to include: new central heating boiler; underfloor heating to the breakfast and sitting rooms; stylish redecoration; new contemporary kitchen; new bathroom for one of the rooms; quality furnishing, fixtures and fittings. Following the completion of these works - which has necessitated periods of closure - there is now an opportunity to further enhance profits with extended availability. The large garden to the rear also has potential for shepherd's hut style accommodation subject to the appropriate consents.
The directors of Swallows Nest Bed and Breakfast currently let all 4 bedrooms, but there is the option to live-in, if preferred.
Subject to application, a new 5 year full repairing and insuring lease is available at a rent of £18,000 per annum with a rent review provision after year 2. Small Business Rates with a ratable value of £4,750 - currently subject to 100% relief.
The company is available for a consideration of £65,000 (100% share purchase agreement). To include: goodwill: furniture; fittings; kitchenware; free standing appliances; soft furnishings; linen; customer database; website and social media assets. Full inventory available.
All mains services with oil-fired central heating and Calor Gas cylinders for hob. Electric underfloor heating to breakfast and sitting rooms.
The Property - On the ground floor, the elegant accommodation comprises: welcoming entrance hall with stunning restored period tiling; comfortable sitting room with open fire; breakfast/dining room catering for 12 covers; stylish and functional new kitchen; laundry room; store; ground floor cloakroom and office.
The first floor landing provides access to the 4 guest bedrooms, of which 3 have an en-suite, the 4th has its own full private bathroom across the hall. Victoria is configured as a double bedroom with en-suite bathroom and dressing area; Elizabeth is a double with four-poster bed and en-suite shower room; Ruth is a good-sized single with en-suite shower room and Sydney is a twin, with exclusive use of the bathroom across the hall.
Outside, there is a pleasant patio seating area to the front aspect - ideal for guests after a day spent exploring the fells - and a large garden to the rear, with potential for
further seating and/or a shepherd's hut. There are lovely views across open Dales country to the rear.
Location - A gateway to the stunning Yorkshire Dales National Park, Clapham is a truly charming conservation village, famous for the incredibly scenic walk to Ingleborough Cave and beyond to Trow Gill and Gaping Gill. There's a great ascent of Ingleborough - one of the three peaks - from the doorstep of Swallows Nest B&B. The limestone karst scenery of the Dales is a draw for outdoor enthusiasts with superb opportunities for cycling, hiking and caving. The award-winning Clapham Village Store is just a short walk from Swallows Nest and caters for day-to-day needs.
Just outside the village, Clapham Train Station provides connections on the Leeds/Lancaster line. Bus services run from the village to Settle and Kirkby Lonsdale. These bustling market towns are a short drive away, both providing a good range of shops, pubs, restaurants and bars. The A65 provides easy connections for Skipton, Kendal and the M6.
As well the Dales, the location is also perfect for day trips to the Lake District, Forest of Bowland and Morecambe Bay.
Entrance Hall - Stunning entrance hall with period timber framed part glazed external door to the front aspect. Dado rail. Under stair storage cupboard. Coat hooks. Wash hand basin.
Beautiful restored period encaustic tiled floor. Radiator.
Sitting Room - 4.59m x 4.26m (15'1" x 14'0") - Comfortable guest sitting room with timber framed single glazed sash windows to the front and side aspects. Window seat to side aspect. Feature period open fireplace. Alcove recess with shelving. Dado rail. Period architrave. Laminate flooring. Radiator. Electric underfloor heating.
Breakfast Room - 3.51m x 5.11m (11'6" x 16'9") - Guest breakfast room with timber framed single glazed sash windows to the front aspect, with window seat. Serving hatch. Cupboard and shelving. Period feature fireplace housing electric fire. Laminate flooring. Radiator. Electric underfloor heating. Currently set up for 12 covers.
Kitchen - 2.94m x 4.38m (9'8" x 14'4") - Stylish new contemporary kitchen with timber framed single glazed window to the rear aspect. Range of wall and base mounted units with complimentary worktops. Dishwasher. Integral microwave. Stainless steel sink and drainer. Five ring gas hob with extractor over. Integral oven. Integral fridge. Integral wine cooler. Serving hatch. Tiled flooring.
Laundry - 2.63m x 3.59m (8'8" x 11'9") - Laundry room with timber framed double glazed external door to the rear. Skylight. Timber framed single glazed window to the rear aspect. New oil fired central heating boiler. Plumbing for washing machine. Space for dryer. Space for 2 freezers. Tiled flooring.
Store - Store room with timber framed single glazed window to the side aspect and small skylight. Range of fitted cupboards.
Cloakroom - Ground floor cloakroom with timber framed single glazed window to the side aspect. WC and wash hand basin. Vinyl flooring.
Office - 2.21m x 4.26m (7'3" x 14'0") - Office with timber framed single glazed window to the side aspect. Laminate flooring. Radiator.
Landing - First floor landing with timber framed double glazed window to the rear aspect. Built-in airing cupboard. 2 loft inspection hatches. Carpet.
Ruth - 2.79m x 2.80m (9'2" x 9'2") - Good sized single guest bedroom with timber framed double glazed window to the rear aspect and window seat. Carpet. Radiator.
En-Suite Shower Room - Contemporary style en-suite shower room with timber framed double glazed window to the rear aspect. Shower cubicle. WC. Wash hand basin. Extractor. Vinyl flooring. Heated towel rail.
Elizabeth - 3.44m x 5.21m (11'3" x 17'1") - Generous double guest bedroom with timber framed single glazed sash window to the front aspect. Feature period fireplace. Built-in storage cupboard. Carpet. Radiator.
En-Suite Shower Room - Good sized en-suite. Shower room with timber framed single glazed sash window to the side aspect. Corner shower cubicle. Wash hand basin. WC. Extractor. Vinyl flooring. Heated towel rail. Radiator.
Sydney - Twin guest bedroom with timber framed single glazed sash window and window seat to the front aspect. Built-in wardrobe. Dado rail. Carpet. Radiator.
Victoria - 3.64m x 3.54m (11'11" x 11'7") - Large double bedroom with timber framed sash window and window seat to the front aspect. Carpet. Radiator.
En-Suite Bathroom - Spacious en-suite dressing room and bathroom with timber framed double glazed window to the rear aspect. Bath with shower over. Wash hand basin. WC. Large airing cupboard housing hot water cylinder. Vinyl tiled flooring to bathroom area/ carpet to dressing area. Heated towel rail.
Bathroom - 1.76m x 2.35m (5'9" x 7'9") - Newly re-fitted bathroom with timber framed double glazed window to the rear aspect. Bath with rainwater shower over. Wash hand basin. WC. Extractor. Vinyl tiled flooring. Heated towel rail.
Outside -
Front - Raised guest patio seating area with low wall.
Rear - Large garden comprising patio area, lawn, established borders and greenhouse. External tap.
Gated access to side.
Agent Notes - Fisher Hopper has not tested services, fixtures, fittings, central heating, gas and electrical systems.
If in doubt, purchasers should seek professional advice. Items in these photographs may not be included in the sale of the property.
ENQUIRIES
Fisher Hopper are providing an advertising service for the sellers. All enquiries will be passed directly to the sellers for response.
FISHER HOPPER
Fisher Hopper is a trading name for Fisher Hopper Limited, which is registered in England No 08514050. The registered office for the company is: 5 Battalion Court, Colburn Business Park, Catterick Garrison, England, DL9 4QN. Company Directors: D. Spratt, M. Alexander
The office address for Fisher Hopper is: 43 Main Street, Bentham, Lancaster, North Yorkshire LA2 7HJ.
FLOOR PLANS
Please note, floor plans are not to scale and are for illustration purposes only. Plans are produced using PlanUp.
Epc - EPAR: 88 D
Important information
Property Ref: 780361_32504992
Similar Properties
2 Bedroom Park Home | Offers in region of £39,950
Fully winterised and immaculate pre-owned Regal Inspiration, 2 bedroom holiday caravan in stunning setting, close to the...
Commercial Property | Guide Price £75,000
Commercial property for sale in the heart of Ingleton, with option to acquire established hairdressing business.
2 Manor Close, Low Demesne, Ingleton
2 Bedroom End of Terrace House | Guide Price £103,250
An immaculately presented semi-detached two bed starter home within easy walking distance of school and shops. Features...
56 Blackhall Croft, Blackhall Road, Kendal
2 Bedroom Apartment | Offers in region of £114,000
A generously proportioned two-bedroom apartment on the top floor of Blackhall Croft, offering picturesque views of Kenda...
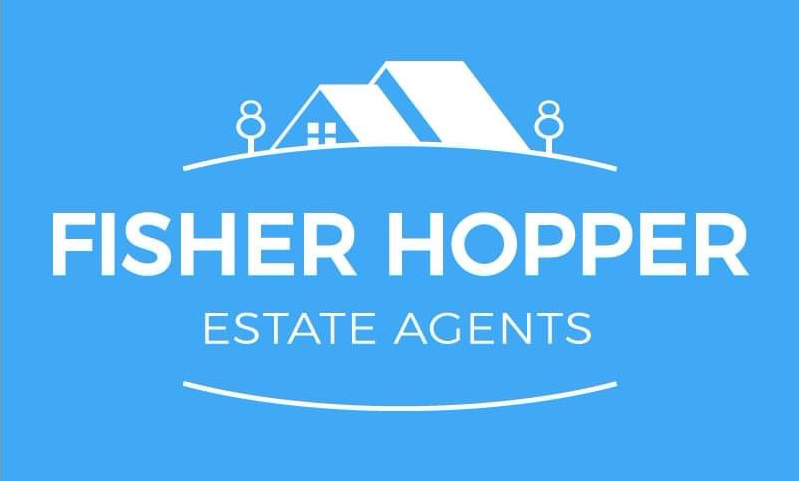
Fisher Hopper (Bentham)
43 Main Street, Bentham, North Yorkshire, LA2 7HJ
How much is your home worth?
Use our short form to request a valuation of your property.
Request a Valuation


