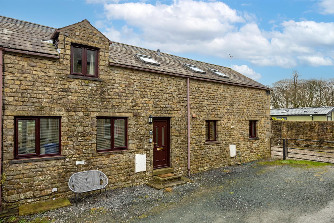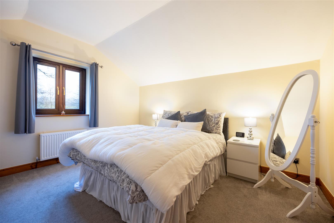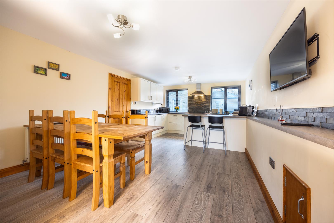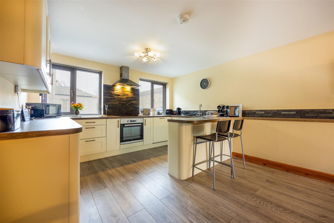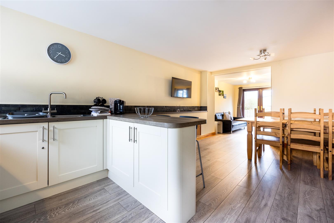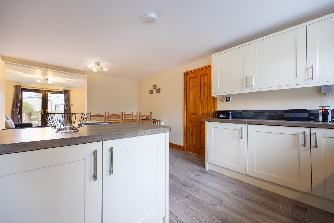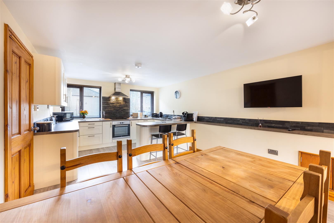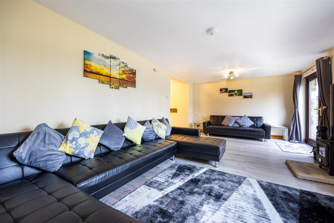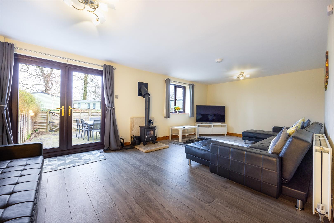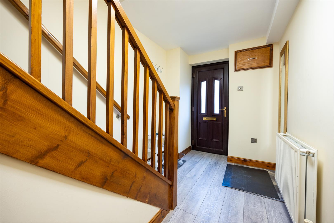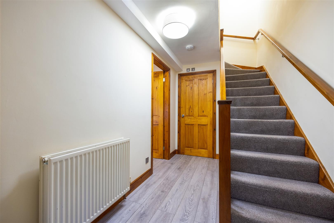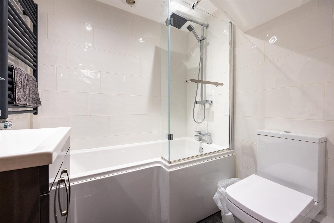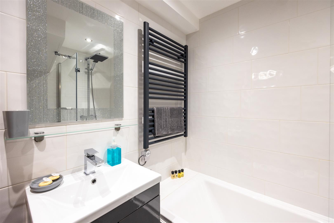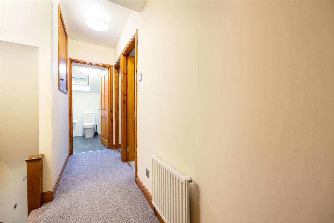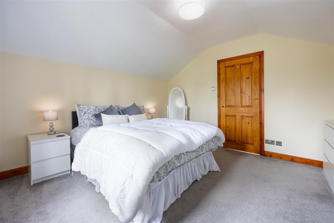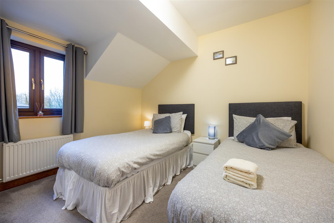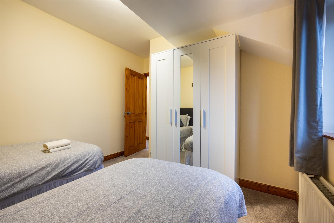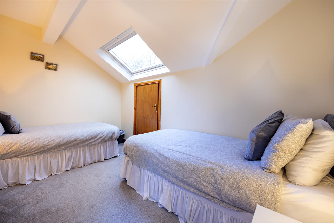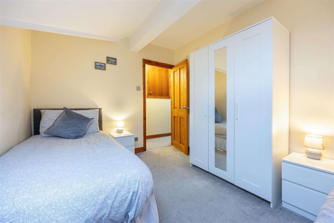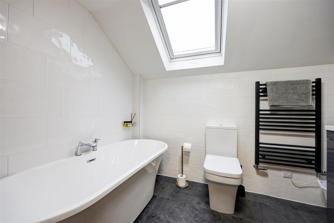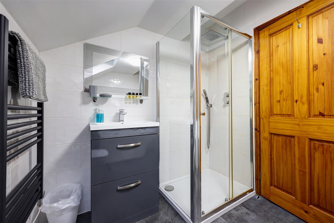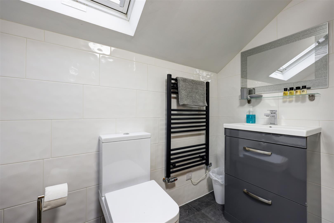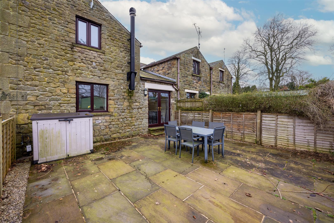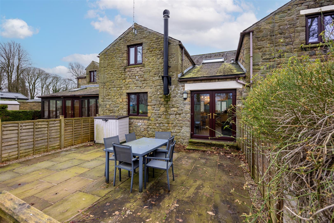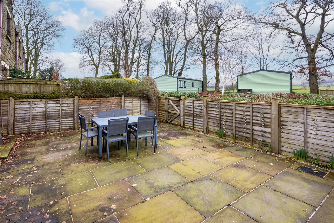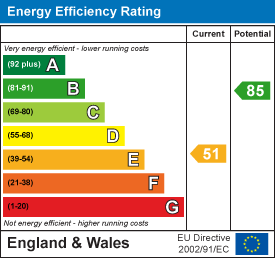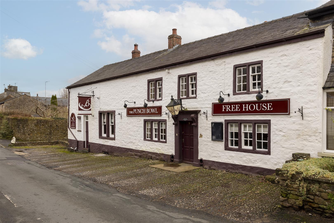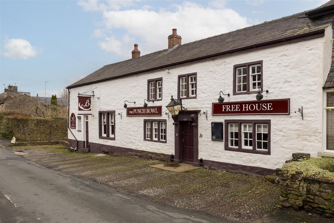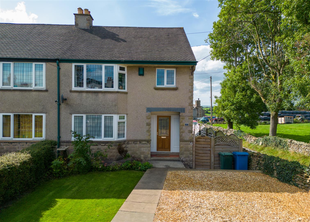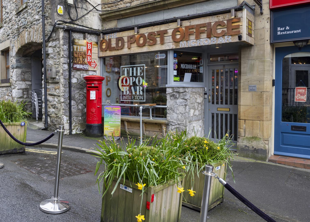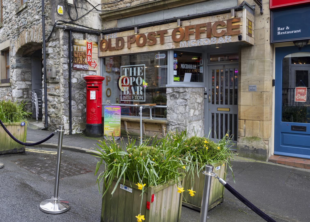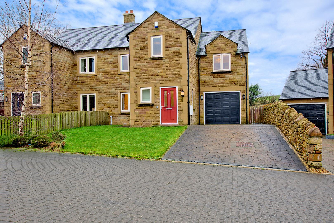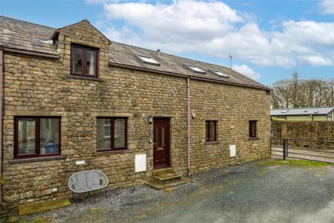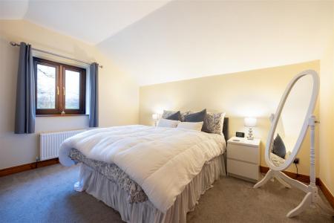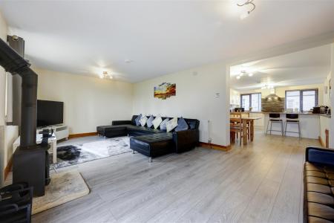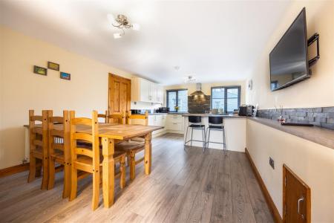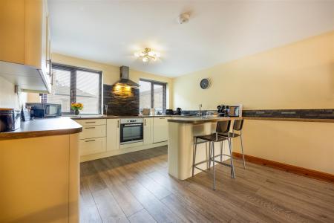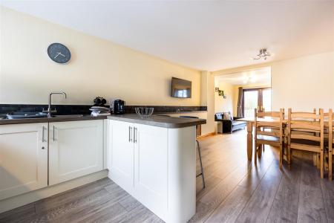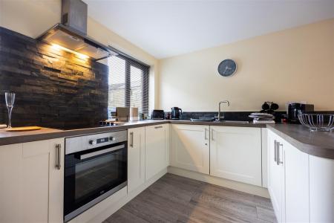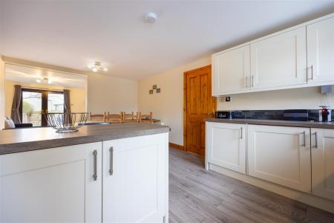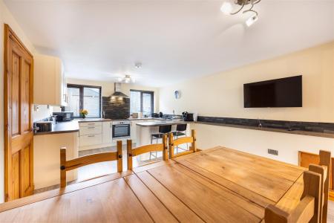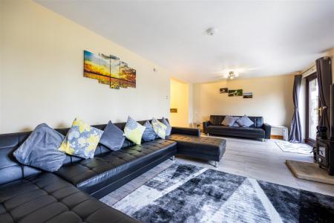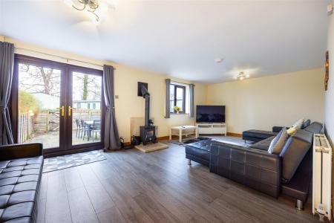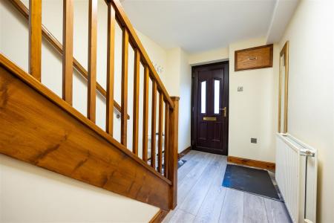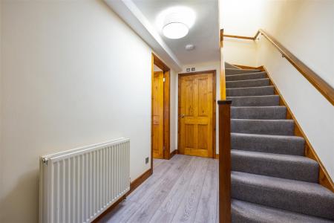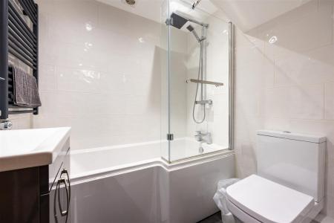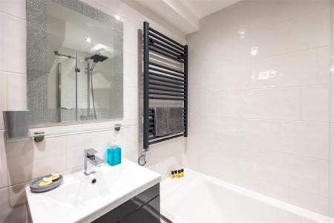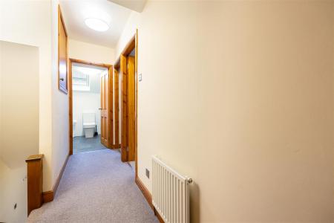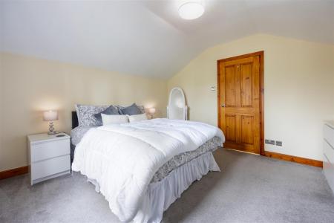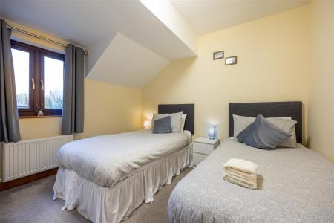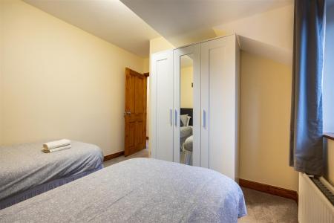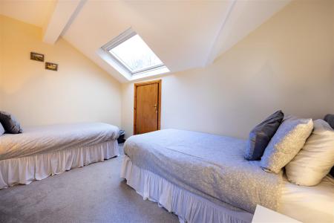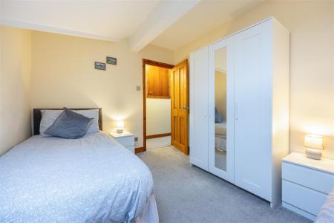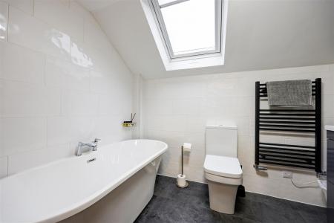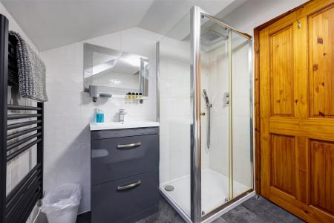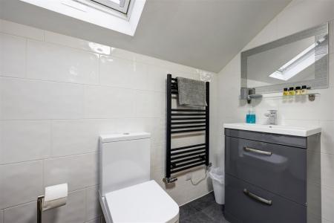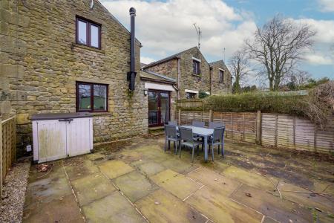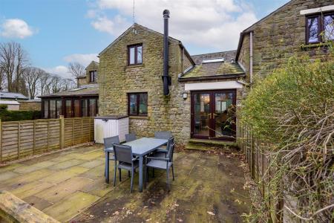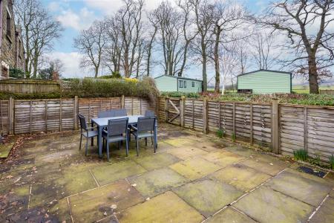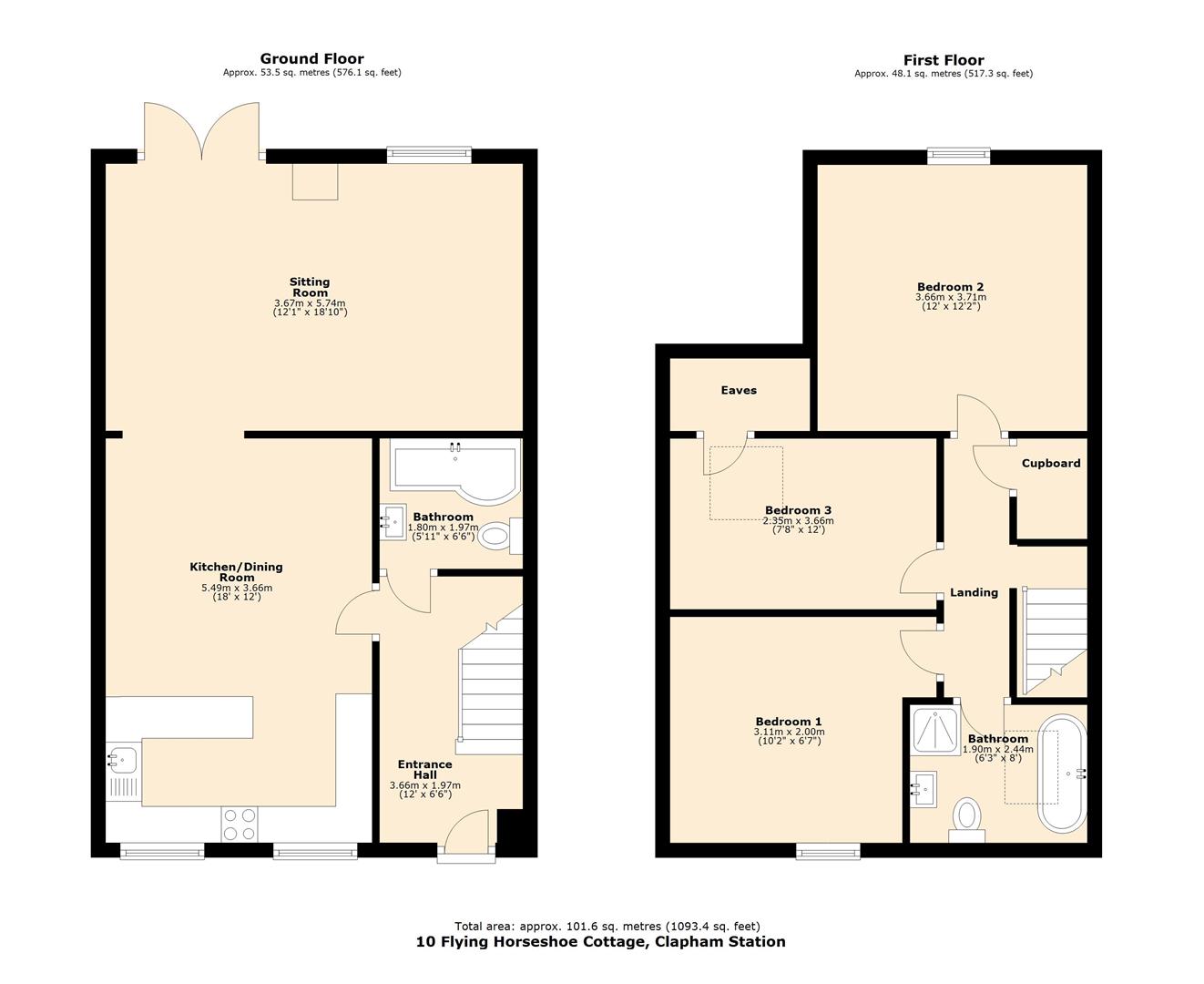- Immaculate Mid Terrace Cottage
- 3 Bedrooms
- Freehold
- EPC Rating E
- Business Rates
- Established Holiday Let Business
- Spacious Open Plan Kitchen Diner
- Sitting Room with Multi Fuel Stove
- Enclosed Low Maintenance Rear Garden
- Gateway to Lakes & Dales
3 Bedroom Terraced House for sale in Clapham Lancaster
10 Flying Horseshoe Cottages is a superb 3 bed mid terrace property in a sought after hamlet, close to Clapham - a gateway to the Yorkshire Dales National Park. Currently a popular holiday let, the property enjoys a peaceful setting, with a good range of amenities in Settle, Kirkby Lonsdale and Bentham.
An ideal main residence, lock up and leave second home or holiday let investment. Available with no chain. Viewing is highly recommended.
10 Flying Horseshoe Cottage - 10 Flying Horseshoe Cottage is an immaculately presented 3 bed property, nestled on the edge of The Forest of Bowland and enjoying stunning views towards Ingleborough. The property consists of entrance hall leading to ground floor bathroom, spacious open plan kitchen dining room and sitting room with double doors to patio garden. On the first floor are three generous and well proportioned bedrooms and a bathroom. Externally there is an enclosed rear patio garden and parking available at the front.
Versatile in purpose, whether as a primary residence, second home, or holiday let.
Location - The hamlet of Clapham Station on the western edge of the Yorkshire Dales National Park. The nearby village of Clapham is very much a gateway to the Dales, with a delightful nature reserve providing access to Ingleborough Cave, Troller's Gill, Gaping Gill and Ingleborough itself. The village has a shop and pub. Nearby market towns include Settle, Bentham and Kirkby Lonsdale, with the A65 providing access to the Lake District. The location is also ideal for the Forest of Bowland and Morecambe Bay.
Property Information - Freehold. EPC rating E. LPG central heating with HIVE control. Mains water and electric. Broadband connection. Currently registered for small business rates, previously council tax Band C.
Ground Floor -
Entrance Hall - 1.96 x 3.63 - Wood laminate flooring, radiator, under stairs cupboard, staircase to 1st floor, UPVC door to front.
Kitchen Diner - 5.46 x 3.66 (17'10" x 12'0") - Wood laminate flooring, range of cream shaker style wall and base units with complementary worktops, breakfast bar, single stainless steel drainer sink with mixer tape, single oven, electric hob with stainless steel extractor hood, Integrated dishwasher, recessed worktop sockets, Nest thermostat, double glazed windows to front, radiator.
Sitting Room - 6.63 x 3.70 - Wood laminate flooring, multi fuel stove with stone hearth, double glazed window to rear, double UPVC doors to enclosed patio garden.
Bathroom - 1.76 x 1.78 - Tile effect laminate floor, P-shaped bath, shower over, WC, wash basin with vanity unit, heated towel rail, motion activated light, extractor fan.
First Floor -
Landing - 3.53 x 0.89 - Fitted carpet, airing cupboard, cupboard over bulkhead, radiator.
Bedroom 1 - 3.09 x 3.71 - Double bedroom. Fitted carpet, radiator, double glazed window to front.
Bedroom 2 - 3.70 x 3.66 - Double room. Fitted carpet, radiator, double glazed window to rear.
Bedroom 3 - 3.72 x 2.62 - Twin room. Fitted carpet, radiator, velux window, eaves storage.
Bathroom - 2.58 x 1.90 - Tile effect flooring, roll top bath with mixer tap, WC, wash basin with vanity unit, shower cubicle, heated towel rail, velux window, cupboard.
External - Fence enclosed rear patio garden with sandstone paving.
Parking - Parking available to the front aspect.
Agent Notes - Fisher Hopper has not tested services, fixtures, fittings, central heating, gas and electrical systems. If in doubt, purchasers should seek professional advice. Items in these photographs may not be included in the sale of the property.
OFFER PROCEDURE
Fisher Hopper, as Agents in the sale of the property, will formally check the identification of prospective purchasers. In addition the purchaser will be required to provide information regarding the source of funding as part of our offer handling procedure
FINANCIAL ADVICE
Free and no obligation mortgage advice is available on our website. Alternatively, please contact us to arrange a call from our mortgage broker.
Your home is at risk if you do not keep up the repayments on a mortgage or other loan secured on it. Written details available upon request
MARKET APPRAISALS
If you have a property or business which needs a market appraisal or valuation, our local knowledge, experience and coverage will ensure you get the best advice. Our Guild Referral Network of over 800 specially selected offices can provide this no obligation service anywhere in the country. Call or email now to let us get you moving.
FISHER HOPPER
Fisher Hopper is a trading name for Fisher Hopper Limited, which is registered in England No 08514050. The registered office for the company is: 5 Battalion Court, Colburn Business Park, Catterick Garrison, England, DL9 4QN. Company Directors: D. Spratt, M. Alexander. The office address for Fisher Hopper is: 43 Main Street, Bentham, Lancaster, North Yorkshire LA2 7HJ.
FLOOR PLANS
Please note, floor plans are not to scale and are for illustration purposes only. Plans are produced using PlanUp.
Important information
Property Ref: 780361_32892070
Similar Properties
Punch Bowl, Burton In Lonsdale
6 Bedroom Commercial Property | Offers in region of £315,000
Situated on Low Street in Burton in Lonsdale, The Punch Bowl, a former public house, commands an elevated position with...
The Punch Bowl, Burton In Lonsdale
6 Bedroom Character Property | Offers in region of £315,000
Situated on Low Street in Burton in Lonsdale, The Punch Bowl, a former public house, commands an elevated position with...
3 Bedroom Semi-Detached House | Guide Price £295,000
Extended and improved 3 bedroom semi-detached family home on the edge of the market town of High Bentham, within easy re...
OPO Bar, 8 High Street, Ingleton
2 Bedroom Commercial Property | Offers in region of £375,000
Pushing boundaries since 2019, and featured in the Guardian, here we have a funky, chic, stylish bar in the picturesque...
The OPO Bar, 8 High Street, Ingleton
2 Bedroom Character Property | Guide Price £375,000
Pushing boundaries since 2019, and featured in the Guardian, here we have a funky, chic, stylish bar in the picturesque...
3 Bedroom Semi-Detached House | Guide Price £375,000
Available with no chain, here we have a good-sized 3 double bedroom, semi-detached family home located on the edge of th...
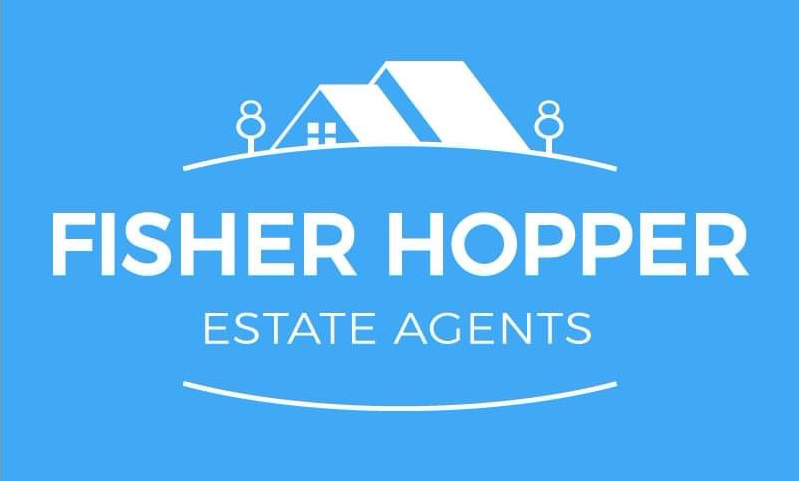
Fisher Hopper (Bentham)
43 Main Street, Bentham, North Yorkshire, LA2 7HJ
How much is your home worth?
Use our short form to request a valuation of your property.
Request a Valuation
