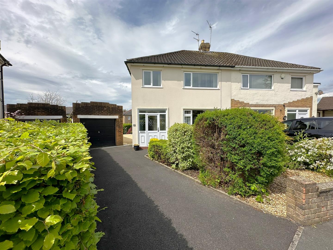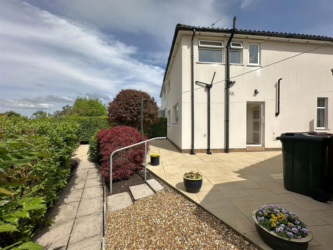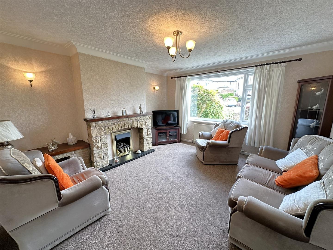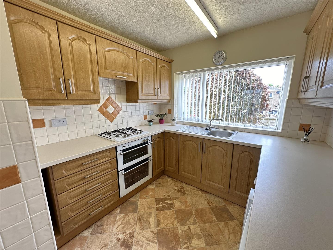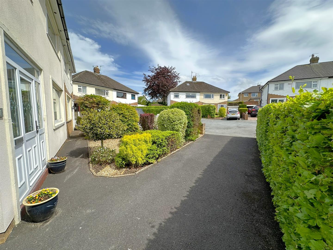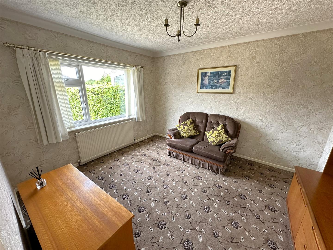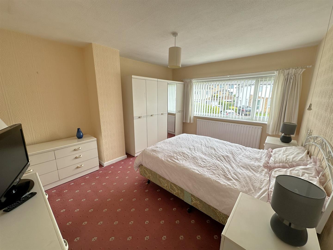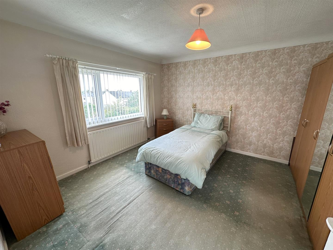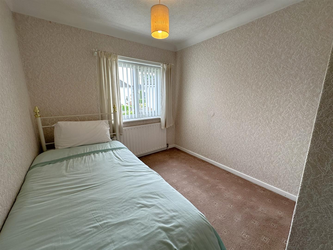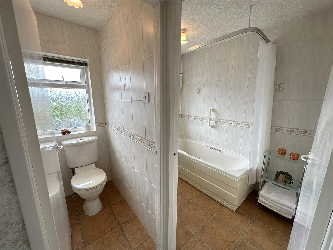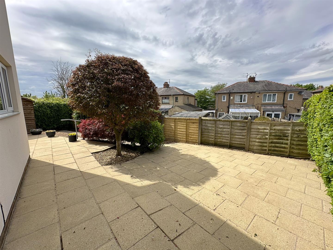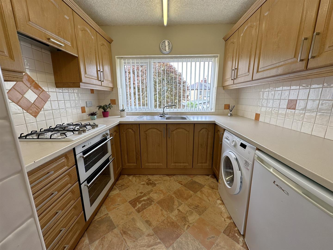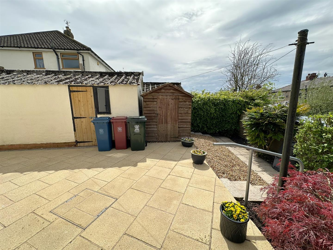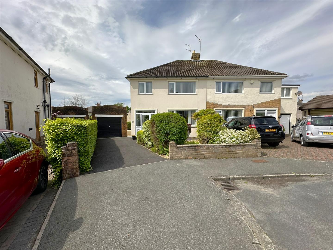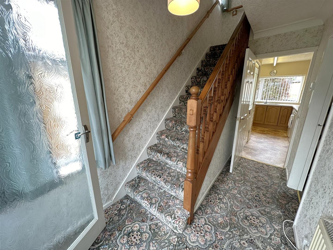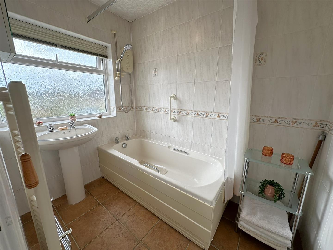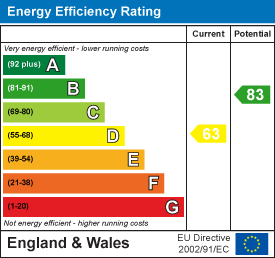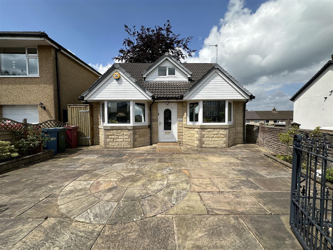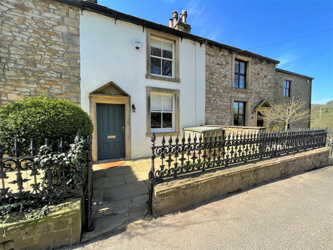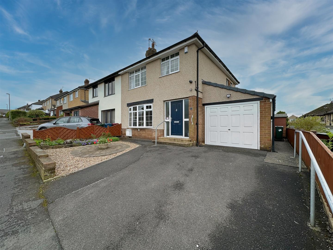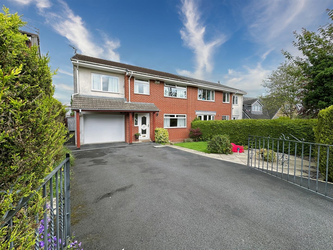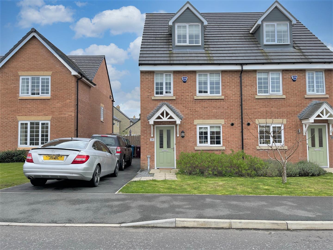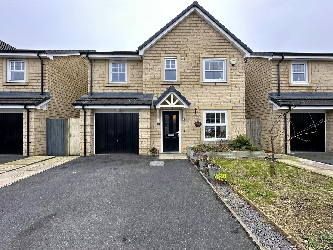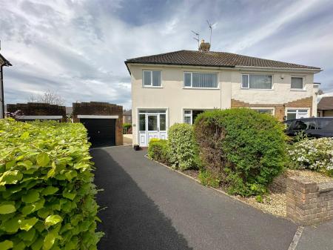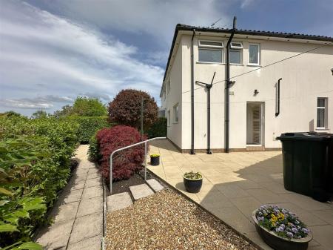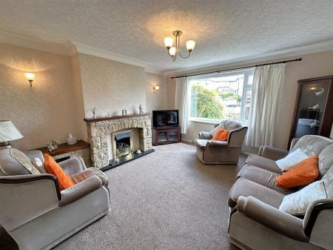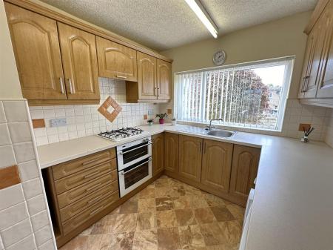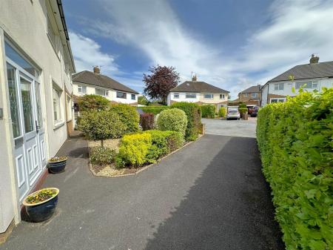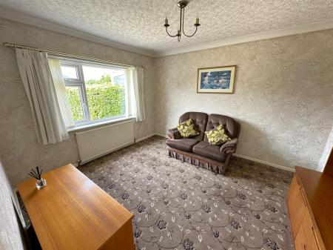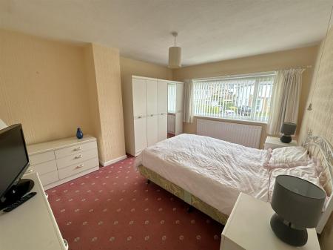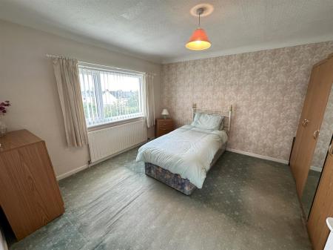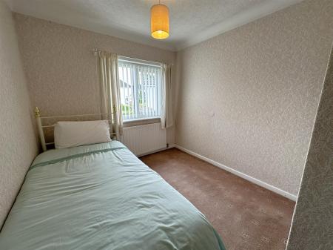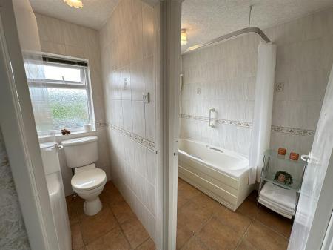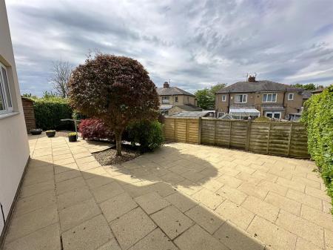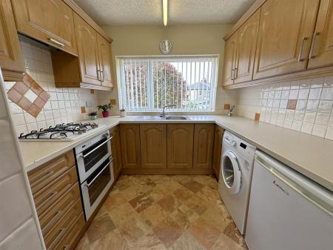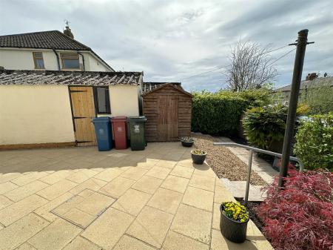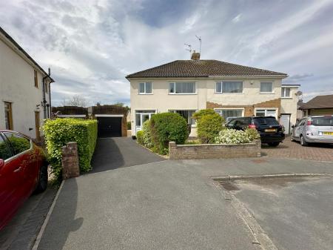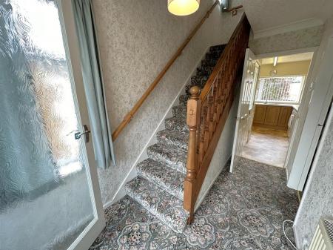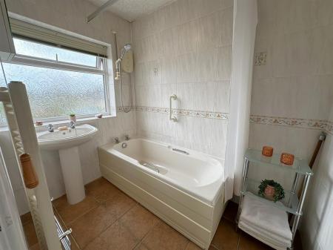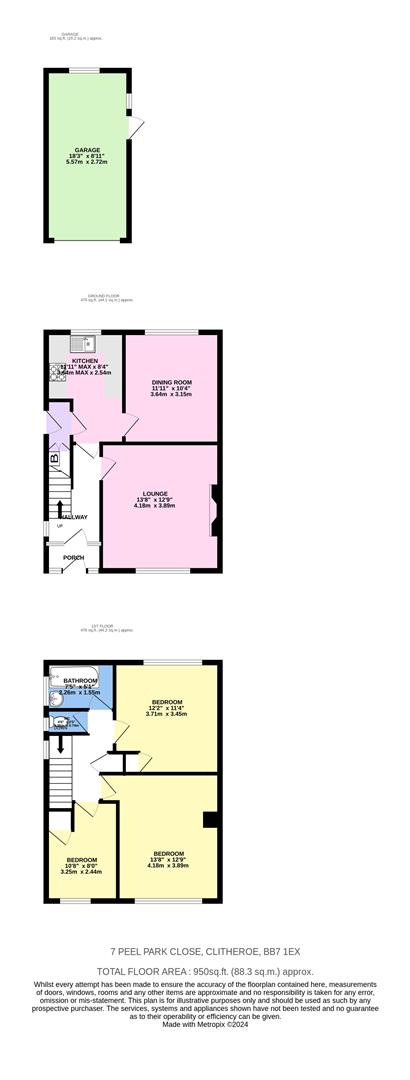- FREEHOLD. COUNCIL TAX BAND: D
- CIRCA 1960s SEMI-DETACHED HOUSE
- ON A LOVELY SMALL CUL-DE-SAC
- DESIRABLE RESIDENTIAL AREA
- 3 GENEROUS BEDROOMS
- 2 RECEPTION ROOMS
- K REND/RE-WIRED/RECENT BOILER
- PVCu DG WINDOWS & DOORS
- PARTIAL RE-ROOF. NO CHAIN
- LOW MAINTENANCE GARDEN
3 Bedroom Semi-Detached House for sale in Clitheroe
Built circa 1960, this excellent semi-detached house is pleasantly located at the head of a small cul-de-sac on the desirable Peel Park Estate. It has benefitted from various recent improvements which include K Rend, boiler, windows and wiring. It briefly comprises ground floor: vestibule, hall, lounge, dining room, kitchen. First floor: three generous bedrooms, bathroom. Low maintenance, well stocked gardens; the rear south west facing. A drive leads to a detached single garage. (950 sq ft/88.3 sq m approx/EPC: D).
No upward chain.
Directions - When travelling from our office proceed to the end of York Street. Turn right at the roundabout into Waterloo Road. Continue past Tesco Supermarket and at the mini roundabout turn left into Shawbridge Street. Take the third turning on the right into Hayhurst Street and proceed for approximately quarter of a mile, turning left into Peel Park Avenue and first left into Peel Park Close.
Services - Mains supplies of gas, electricity, water and drainage. Gas central heating from a Worcester Greenstar condensing combination 25i boiler installed March 2020. Council tax payable to RVBC Band D. We are advised by the vendors that the tenure is Freehold.
Additional Features - The property has PVCu double glazed windows and external doors, K rendered external walls, PVCu soffits and rainwater goods, cavity wall insulation installed 2009 and a partial re-roof, ceiling covings.
Accommodation - The front door opens to a vestibule and from the hall a railed staircase rising to the first floor. The pleasant lounge is square in shape with plenty of space for furniture. A coal effect living flame gas fire sits within a dressed stone fireplace with a matching alcove plinth. The dining room is another well proportioned room and offers the opportunity to combine with the kitchen to create a contemporary kitchen diner. Along three walls of the kitchen there are fitted base and wall units in a light oak finish with laminate counters and a Franke stainless steel sink unit/mixer tap. There is a built-in Stoves gas oven and grill with a four-burner hob, beneath an extractor. Spaces for fridge and washing machine and splashback tiling on all walls. Off the side lobby by the external door is an understairs cupboard where the central heating boiler is located.
On the first floor there are three generous bedrooms comprising two doubles and a large single. Bedrooms 1 and 3 are front facing, bedroom 2 rear facing with a far reaching view from Kemple End to Grindleton Fell. The smart two-piece bathroom has tiled walls and floor with a ladder radiator for towels, comprising a panelled bath and a pedestal washbasin. Above the bath is a Mira Sport electric shower/curtain rail and on the wall a mirrored toiletries cabinet. The wc is separate also with wall and floor tiling. On the landing you'll see a loft access hatch with a retractable ladder to an insulated roof space.
Outside - A neat tarmacadam drive leads to a brick built single garage with an up-and-over door and a side personnel door. It has windows to the side and rear walls. The front garden has established shrubs including an Acer, arranged around a central limestone rockery. The plot widens to the rear and is arranged to the popular patio style with smart pavers and a number of shrubs including an impressive Acer. The sides of the garden have mature beech hedges and there is a timber shed. Facing west - south/west it makes the most of a sunny day.
NO UPWARD CHAIN. VERY WELL PRESENTED THROUGHOUT.
Viewing - Strictly by appointment with Anderton Bosonnet - a member of The Guild of Property Professionals.
Important information
Property Ref: 535_33107754
Similar Properties
Mayfield Avenue, Clitheroe, Ribble Valley
3 Bedroom Detached Bungalow | Offers in region of £275,000
A double fronted chalet style detached chalet style bungalow designed to accommodate a changing lifestyle. Deceptively s...
Highcliffe Greaves, Grindleton, Ribble Valley
1 Bedroom Cottage | £275,000
Endowed with chocolate box charm and appeal, this delightful eighteenth century former weavers cottage is the middle one...
Peel Park Avenue, Clitheroe, Ribble Valley
3 Bedroom Semi-Detached House | £275,000
An excellent semi-detached house built 1959 with a sun lounge extension circa 1980. Significant recent improvements have...
Alderford Close, Clitheroe, Ribble Valely
5 Bedroom Semi-Detached House | £300,000
An unusually large semi-detached house built by Ford Brothers in 1980 with two additional bedrooms above the integral ga...
Pendleton Avenue, Clitheroe, Ribble Valley
3 Bedroom Semi-Detached House | £300,000
Enjoying an established position on this desirable residential development; favourably located on the east side of town...
Kingfisher Crescent, Clitheroe, Ribble Valley
4 Bedroom Detached House | £310,000
Built in 2012 by Taylor Wimpey in a popular residential district to the south west of town. With a south facing rear gar...

Anderton Bosonnet (Clitheroe)
Clitheroe, Lancashire, BB7 2DL
How much is your home worth?
Use our short form to request a valuation of your property.
Request a Valuation
