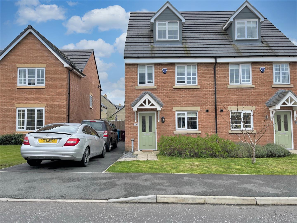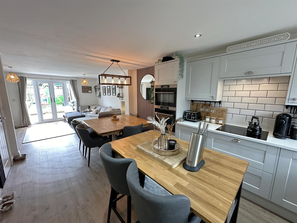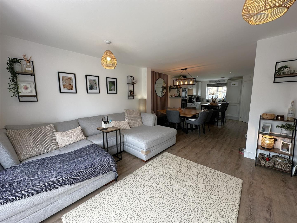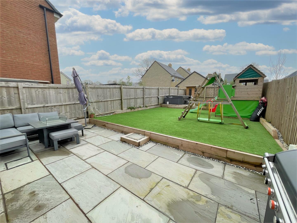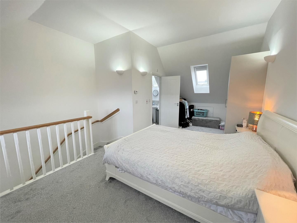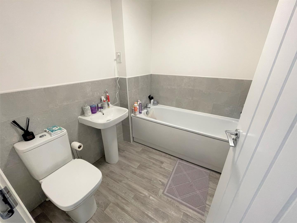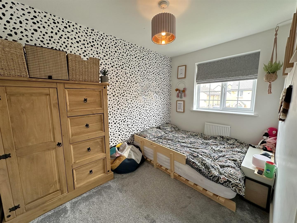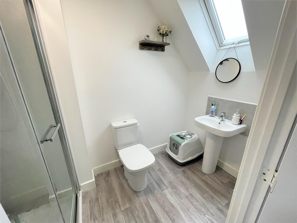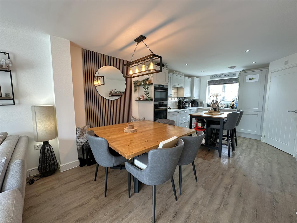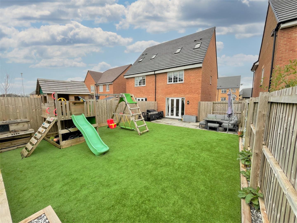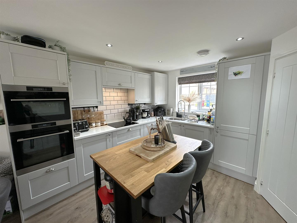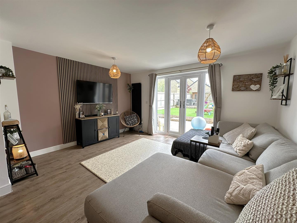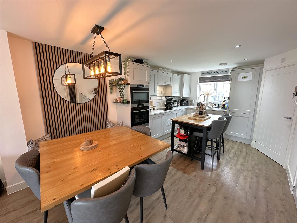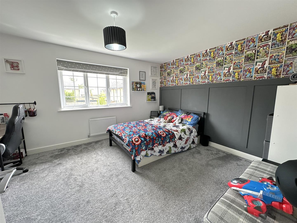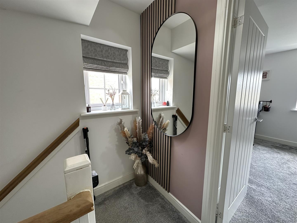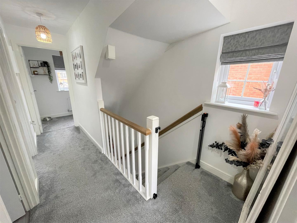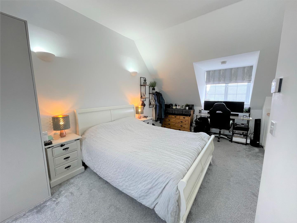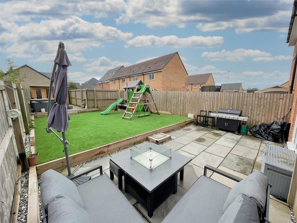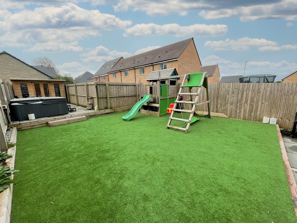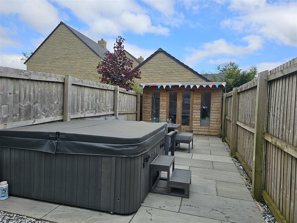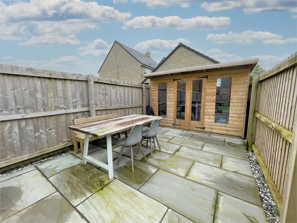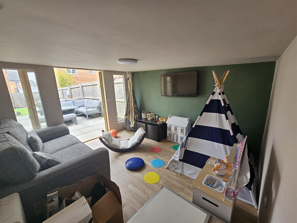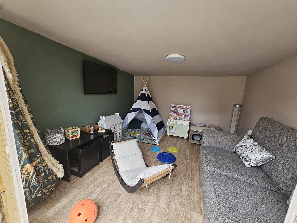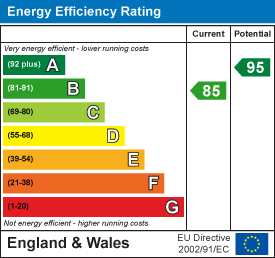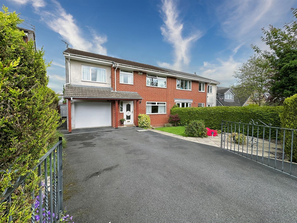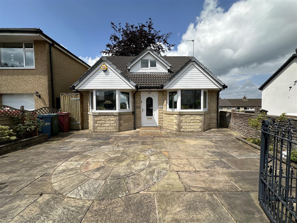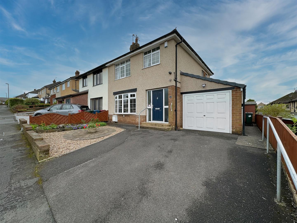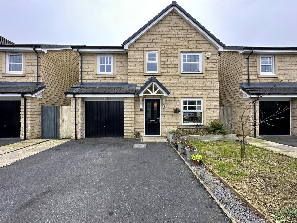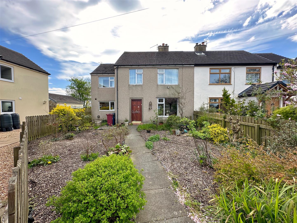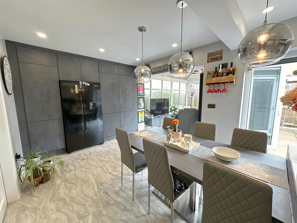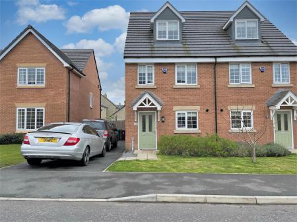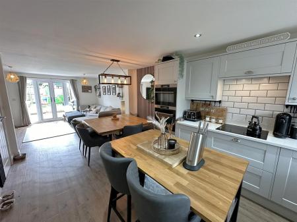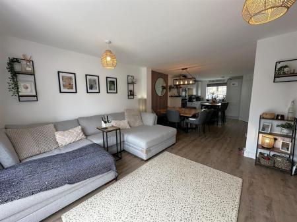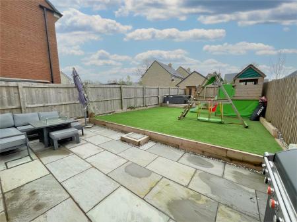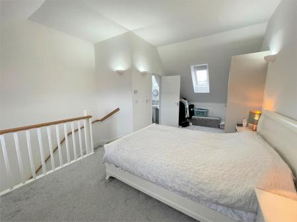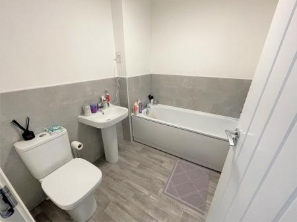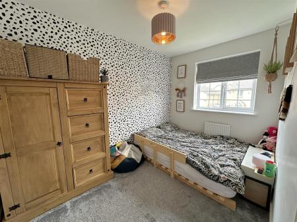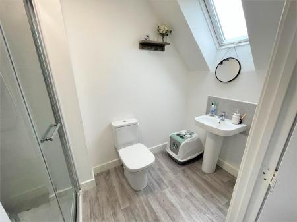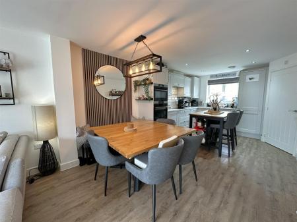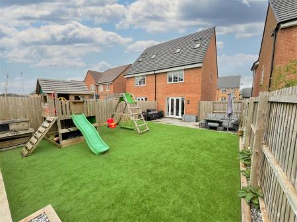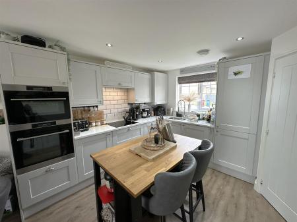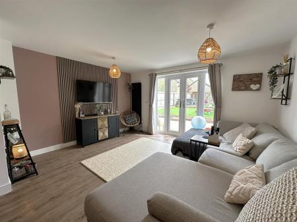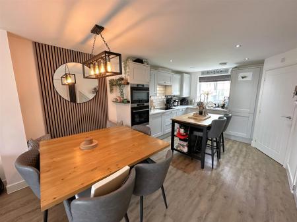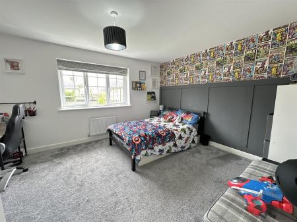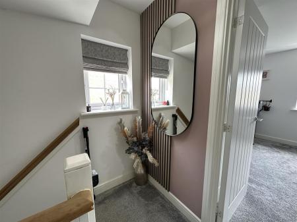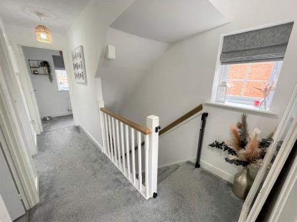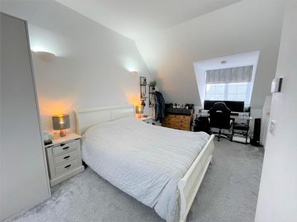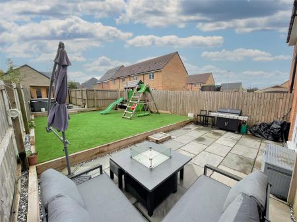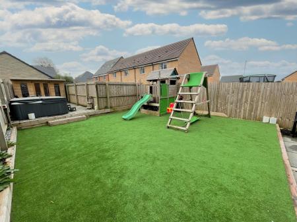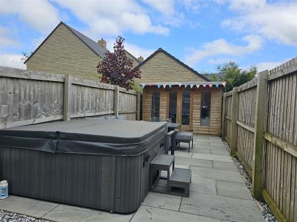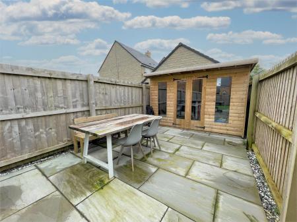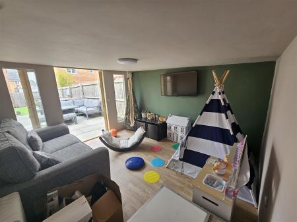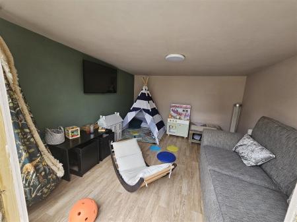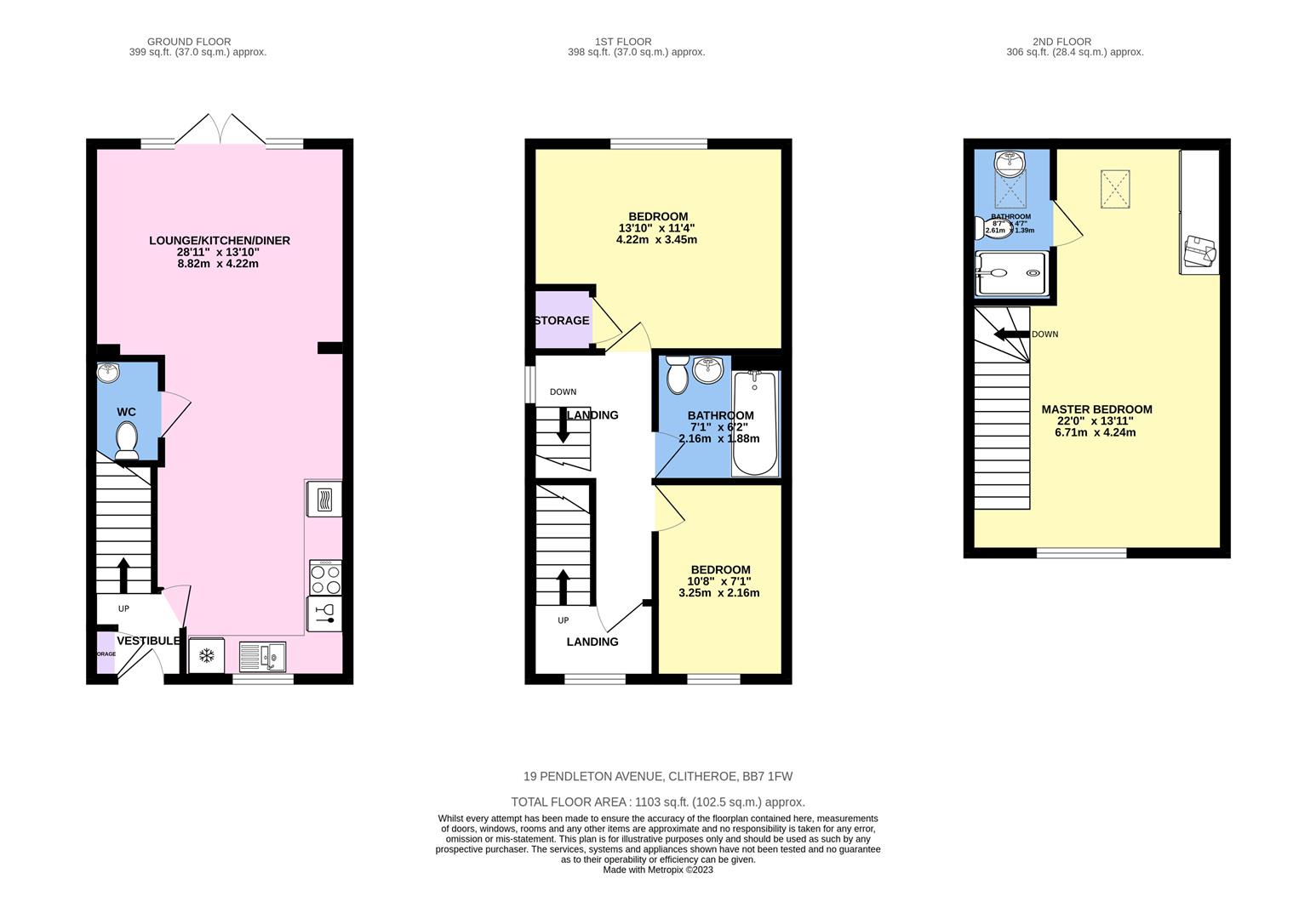- FREEHOLD. COUNCIL TAX BAND: D
- BUILT BY TAYLOR WIMPEY IN 2019
- A SMART SEMI-DETACHED HOUSE
- ON A DESIRABLE NEW ESTATE
- WITH AN EXCELLENT LINK TO THE A59
- ARRANGED OVER 3 FLOORS
- LIGHT & FREE FLOWING ACCOMMODATION
- OPEN PLAN KITCHEN DINER/LOUN
- 3 BEDROOMS, 2 BATHROOMS
- SPACIOUS LANDSCAPED FAMILY GARDEN
3 Bedroom Semi-Detached House for sale in Clitheroe
Enjoying an established position on this desirable residential development; favourably located on the east side of town with quick access to the A59. This smart semi-detached family home is arranged over three floors with light, free-flowing space. On trend with contemporary expectations it has a vibrant open plan kitchen diner/lounge with French doors opening to the rear garden. It further comprises hall, cloakroom, three bedrooms, two bathrooms, off-road parking and a super landscaped sun-kissed rear garden. (1,103 sq ft/102.5 sq m approx/EPC: B).
A stunning kitchen installation with AEG appliances.
Directions - From our office proceed to the end of York Street. Turn right at the roundabout into Waterloo Road. Continue past Tesco Supermarket and turn left at the mini roundabout into Shawbridge Street. Continue up Pendle Road to the large roundabout. Turn right into Higher Standen Road and second left into Pendleton Avenue. The property can be found on the left-hand side.
Services - Mains supplies of gas, electricity, water and drainage. Gas central heating from an Ideal Logic Combi ESP1 35kW boiler. Council tax is payable to RVBC Band D. The tenure is Freehold. An estate charge circa £144.65 per annum payable to RMG for estate maintenance.
Additional Features - The property has PVCu double glazed windows, a super landscaped rear garden, AEG cooking appliances and LED down-lighting.
Accommodation - With the protection of a roof canopy, the front door opens to a hall, staircase rising to the first floor. Enjoying an open plan format, the free-flowing ground floor living space is on trend, providing family-centric living space. The lounge area has French doors that open to a full width patio, with a partial view of Pendle Hill a welcome bonus. The smart kitchen cabinetry is to the popular Shaker style with quartz counters/upstands and splashback tiling in the Metro style. A stainless steel under-counter sink with a chef's flexible hose mixer tap. Quality AEG cooking appliances consisting of a fan assisted oven, combination microwave oven and an induction hob beneath an extractor filter. The integrated appliances comprise fridge, freezer, dishwasher and washer dryer. The cloakroom is two-piece with a low suite wc and washbasin.
On the first floor there are two bedrooms; a generous double, the other a large single. The three-piece house bathroom comprises a panelled bath, pedestal washbasin and low suite wc. The walls are part tiled.
The luxurious master bedroom occupies the whole of the second floor. It has a vaulted ceiling and two windows, the front one with a view of Kemple End across to Waddington Fell. It has built-in wardrobes and drawers and four wall lights. The three-piece en-suite consists of a glass door tiled cubicle with an electric shower, low suite wc and a pedestal washbasin.
Outside - To the front an open lawned garden with a tarmacadam drive providing off-road parking. With a sunny orientation the spacious rear garden offers something for the whole family. Arranged in three zones, there is an Indian stone flagged patio, artificial grass area and a further flagged level. At the end of the garden is an insulated garden room complete with electrics.
A super place for rest and relaxation in the sunshine.
Viewing - Strictly by appointment with Anderton Bosonnet - a member of The Guild of Property Professionals.
Important information
Property Ref: 535_33115141
Similar Properties
Alderford Close, Clitheroe, Ribble Valely
5 Bedroom Semi-Detached House | £300,000
An unusually large semi-detached house built by Ford Brothers in 1980 with two additional bedrooms above the integral ga...
Mayfield Avenue, Clitheroe, Ribble Valley
3 Bedroom Detached Bungalow | Offers in region of £275,000
A double fronted chalet style detached chalet style bungalow designed to accommodate a changing lifestyle. Deceptively s...
Peel Park Avenue, Clitheroe, Ribble Valley
3 Bedroom Semi-Detached House | £275,000
An excellent semi-detached house built 1959 with a sun lounge extension circa 1980. Significant recent improvements have...
Kingfisher Crescent, Clitheroe, Ribble Valley
4 Bedroom Detached House | £310,000
Built in 2012 by Taylor Wimpey in a popular residential district to the south west of town. With a south facing rear gar...
Queensway, Waddington, Ribble Valley
4 Bedroom Semi-Detached House | £325,000
A mid-century semi-detached house extended in the 1990s to the side and rear. Now requiring general modernisation, it is...
Albemarle Street, Clitheroe, Ribble Valley
4 Bedroom Semi-Detached House | £325,000
A stunning semi-detached dormer house conveniently located in the popular Castle View area, close to the railway station...
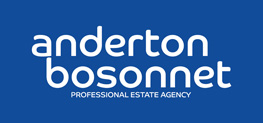
Anderton Bosonnet (Clitheroe)
Clitheroe, Lancashire, BB7 2DL
How much is your home worth?
Use our short form to request a valuation of your property.
Request a Valuation
