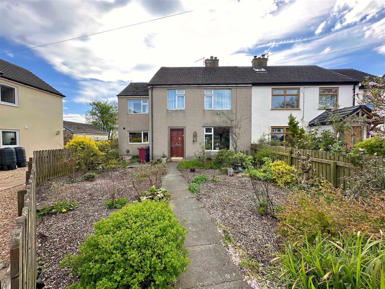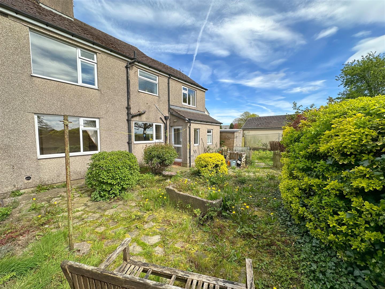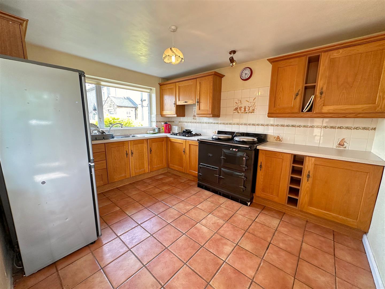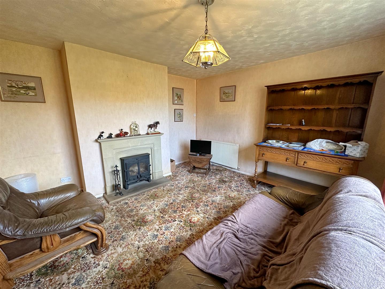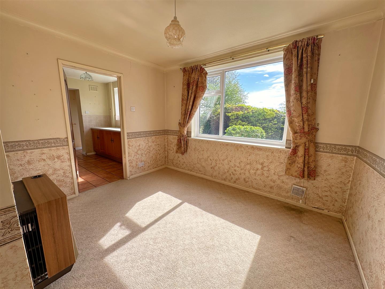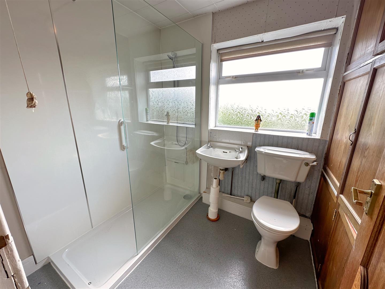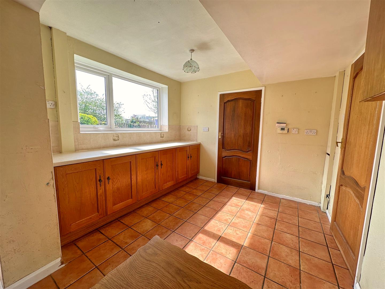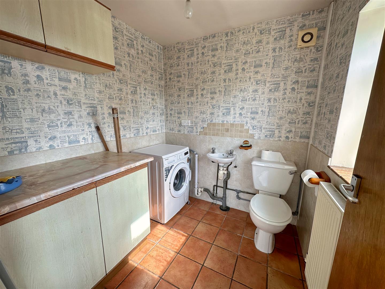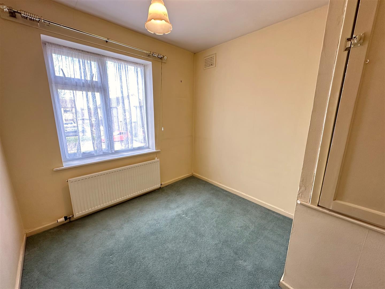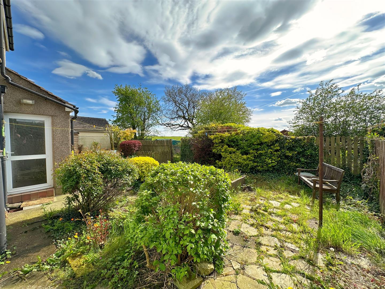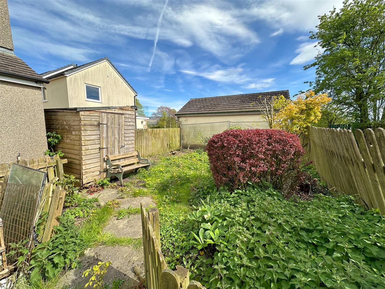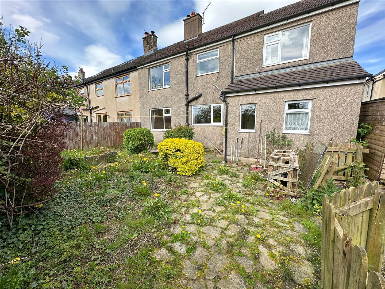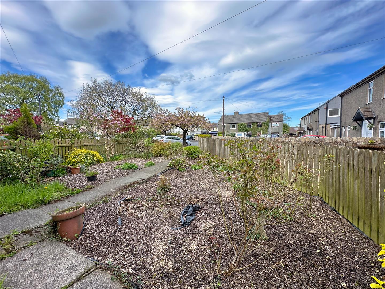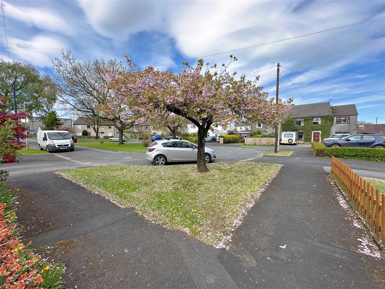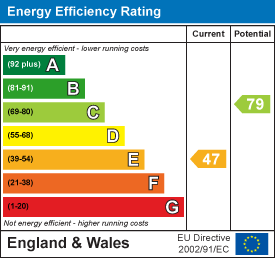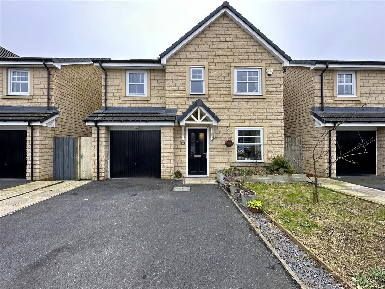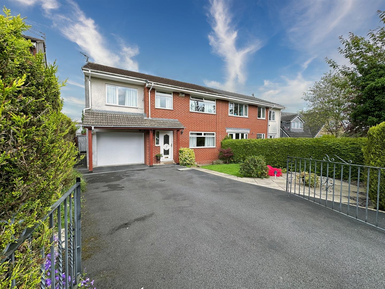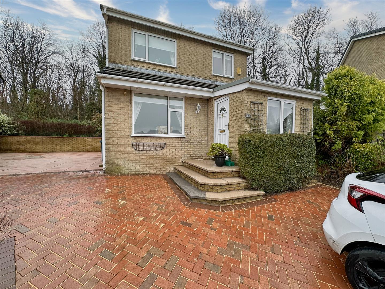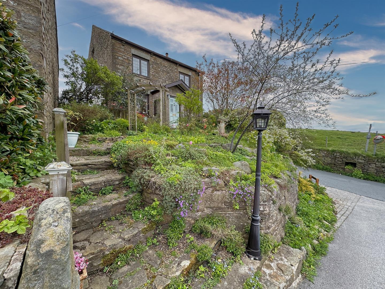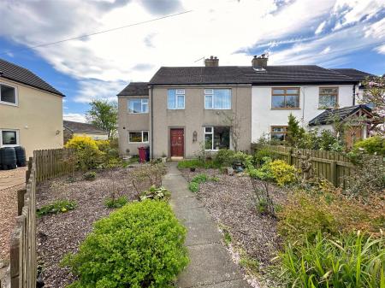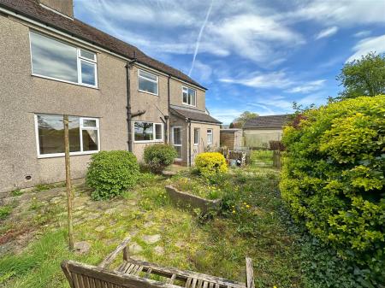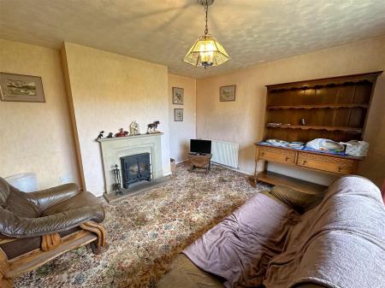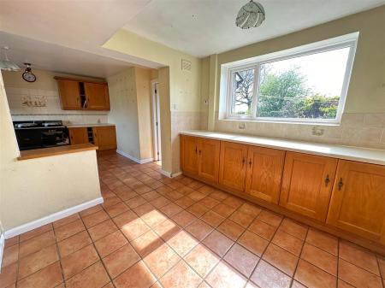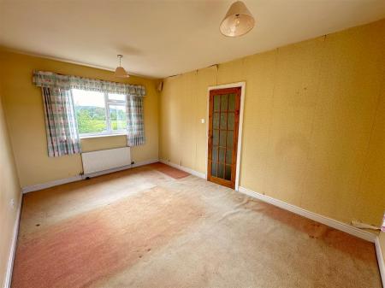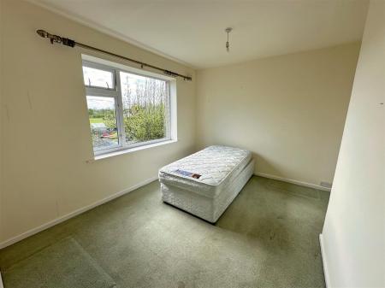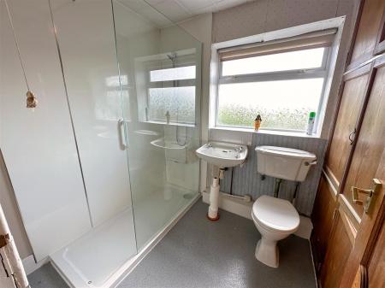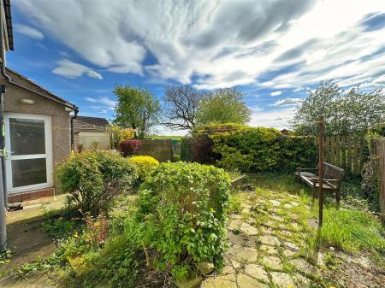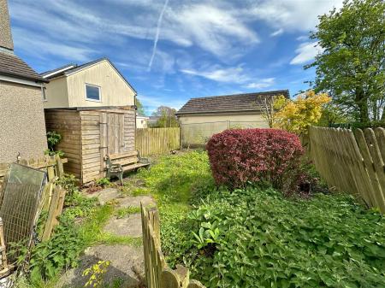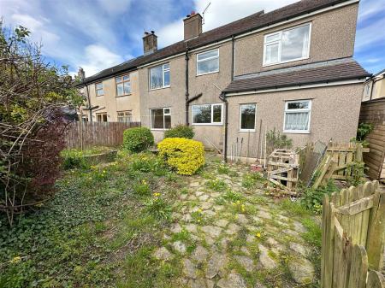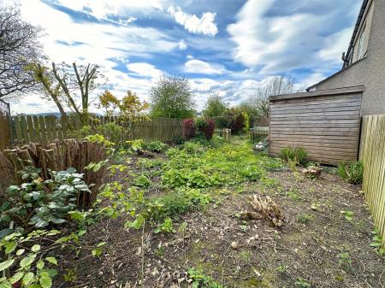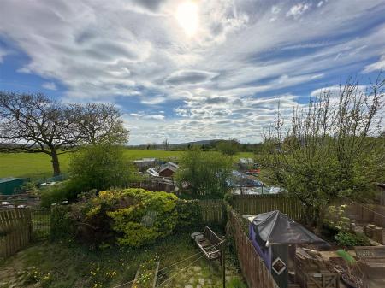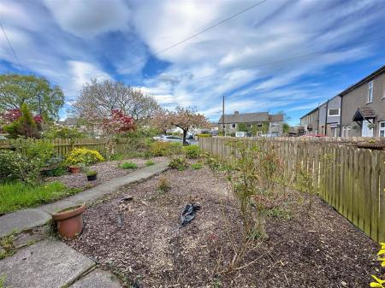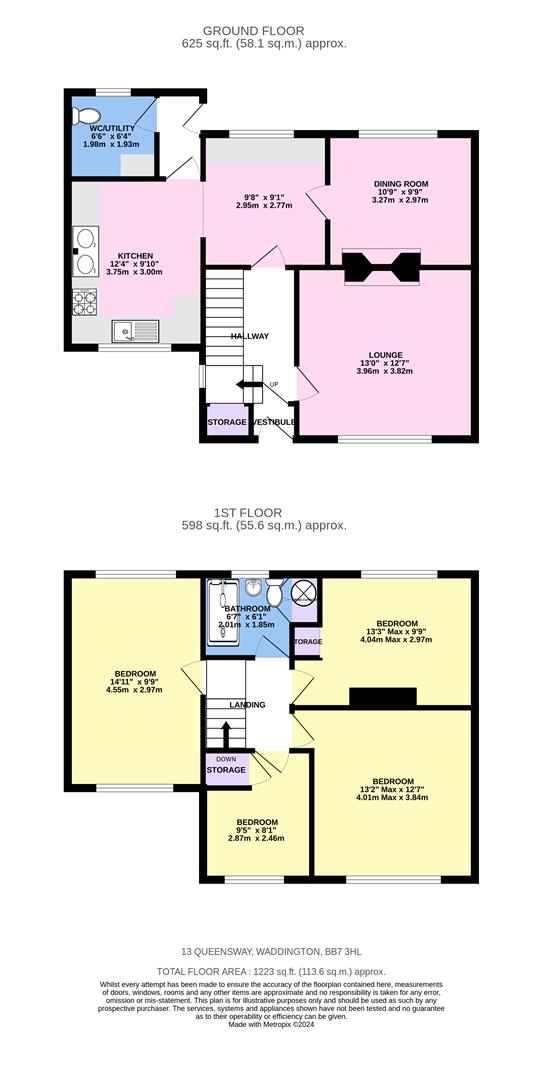- FREEHOLD. COUNCIL TAX BAND: C
- A LARGE 1950s SEMI-DETACHED HOUSE
- EXTENDED TO SIDE & REAR 1990s
- ON A DESIRABLE SMALL CUL-DE-SAC
- WITH AN OPEN REAR OUTLOOK
- SOUTH WEST FACING REAR GARDEN
- 4 GENEROUS BEDROOMS, 2 RECEPTION
- EXTENDED KITCHEN, SEPARATE UTILITY
- GENERAL UPDATING NOW REQUIRED
- EXCELLENT DEVELOPMENT POTENTIAL
4 Bedroom Semi-Detached House for sale in Waddington
A mid-century semi-detached house extended in the 1990s to the side and rear. Now requiring general modernisation, it is offered for sale with vacant possession and significant development potential. The rear garden enjoys a sunny south westerly orientation and you can see both Kemple End and Pendle Hill. Overlooking the Green at the front and the allotment gardens to the rear, it further comprises: ground floor - hall, lounge with a multi-fuel stove, dining room, extended kitchen, utility room with wc. First floor - four generous bedrooms, three-piece bathroom. The rear garden can be accessed from a leafy lane. (1,223 sq ft/113.6 sq m approx/EPC: E).
A great opportunity in a very desirable village.
Directions - Leave Clitheroe along Waddington Road. Upon entering the village of Waddington, at the crossroads turn left into Waddow View (Katy Lane). Turn next left and you'll enter Queensway. The property is in the far right-hand section.
Services - Mains supplies of gas, electricity, water and drainage. Dated gas central heating from a Glow-worm back boiler behind the gas fire in the dining room. There is also a Parkway solid fuel stove in the lounge and a gas Aga. Council tax payable to RVBC Band C. Freehold tenure.
Additional Features - The property has PVCu double glazed windows and rear door.
Accommodation - Pleasantly situated at the head of a leafy cul-de-sac with a Green in the middle. The front door opens to a hall with an oak railed staircase rising to the first floor. The front facing lounge is a nice cosy room with a Parkray multi-fuel stove nestled into a smooth stone fireplace. Overlooking the rear garden is the dining room and facing south it is lovely and light. The two-storey side extension has allowed the kitchen to be significantly extended and taking pride of place within the oak fronted fitted units is a gas fired Aga. Next to it is a Stoves four-burner gas hob beneath an extractor filter. The tiled floor continues into the rear hall and utility which has plumbing for a washing machine, a low suite wc and a handbasin.
On the first floor landing there is a loft access hatch with a retractable ladder. There are four bedrooms consisting of three doubles and a single. The front facing master looks over the Green and has a Maxol Montanna balanced flue gas wall heater. Bedroom 2 is rear facing with a small built-in cupboard and hanging rail (no radiator). Bedroom 3 has dual aspect windows and bedroom 4 is a generous single. The views from the rear facing windows of bedrooms 2 and 3 are sublime, over the allotment gardens and lush green farmland towards Kemple End in the distance. The bathroom is three-piece and comprises a glass screen cubicle with shower board and a thermostatic shower, wash handbasin and a low suite wc. In the airing cupboard is a hot water cylinder with an electric immersion heater.
Outside - Due to is head of cul-de-sac corner plot, the garden is wider than typically found. The rear garden can be accessed from the lane and facing south west it basks in the light and warmth of a summer's sun. You'll also enjoy some stunning sunsets too. From the garden you can see Kemple End and part of Pendle Hill.
Early viewing is recommended.
Viewing - Strictly by appointment with Anderton Bosonnet - a member of The Guild of Property Professionals.
Important information
Property Ref: 535_33074567
Similar Properties
Kingfisher Crescent, Clitheroe, Ribble Valley
4 Bedroom Detached House | £320,000
Built in 2012 by Taylor Wimpey in a popular residential district to the south west of town. With a south facing rear gar...
Alderford Close, Clitheroe, Ribble Valely
5 Bedroom Semi-Detached House | £300,000
An unusually large semi-detached house built by Ford Brothers in 1980 with two additional bedrooms above the integral ga...
Warwick Drive, Clitheroe, Ribble Valley
3 Bedroom Semi-Detached House | £299,950
A generously proportioned semi-detached house circa 1963 with a single storey extension to the rear circa 1991. Traditio...
Moorland Crescent, Clitheroe, Ribble Valley
3 Bedroom Detached House | £329,950
An excellent detached house on a desirable cul-de-sac off Pimlico Road; built circa 1980 by Broseley Homes with brick el...
Lune Road, Clitheroe, Ribble Valley
4 Bedroom Detached House | £330,000
A smart double fronted detached house with rendered elevations and stone detail. Built in 2014 by Taylor Wimpey, it enjo...
Barker Lane, Mellor, Ribble Valley
3 Bedroom Cottage | £350,000
A Georgian period detached stone cottage built in 1789 with commanding views across rolling farmland pastures and toward...

Anderton Bosonnet (Clitheroe)
Clitheroe, Lancashire, BB7 2DL
How much is your home worth?
Use our short form to request a valuation of your property.
Request a Valuation
