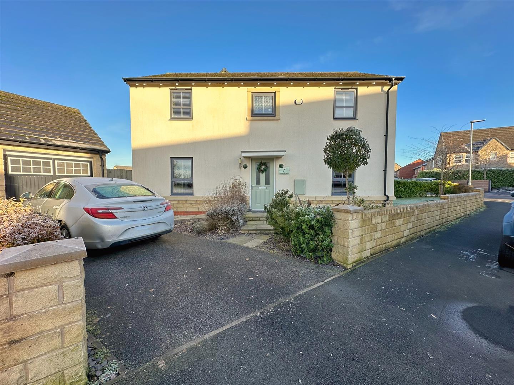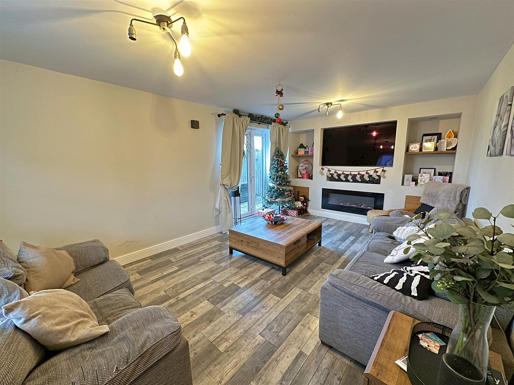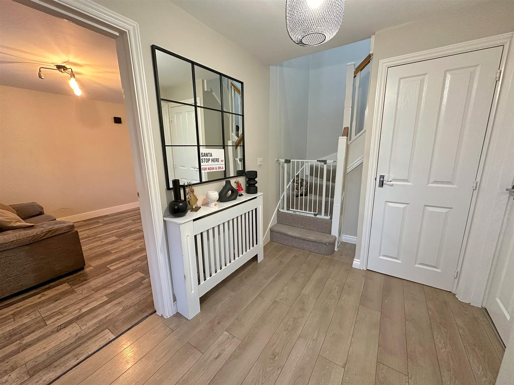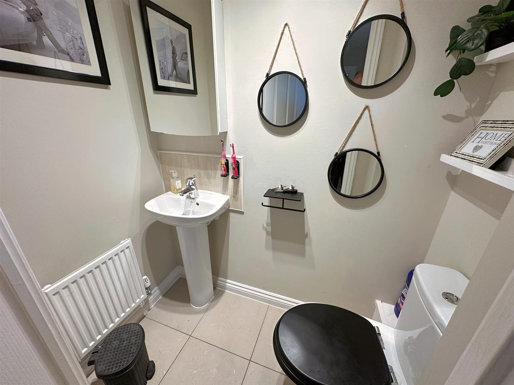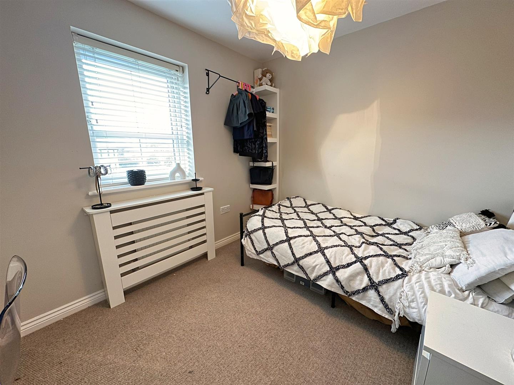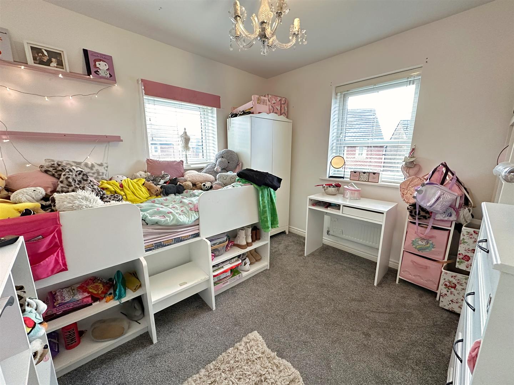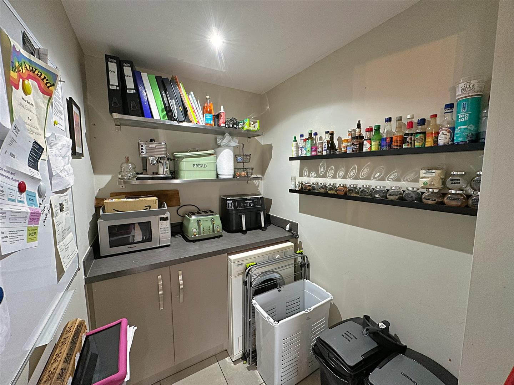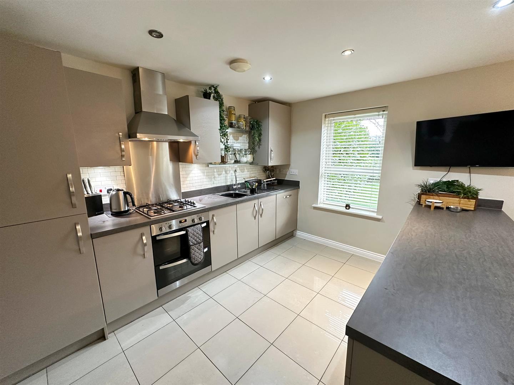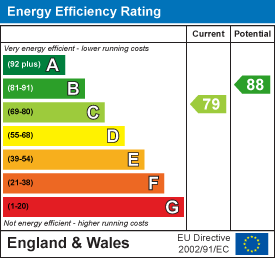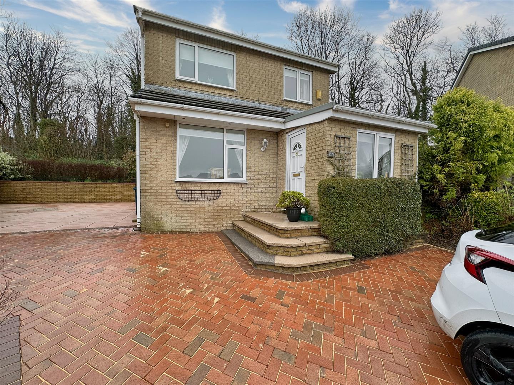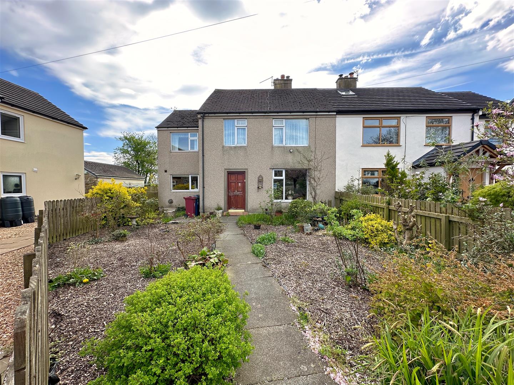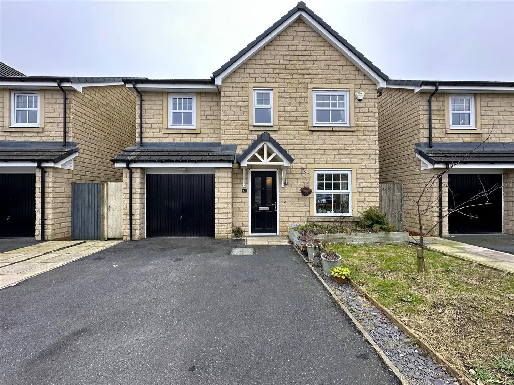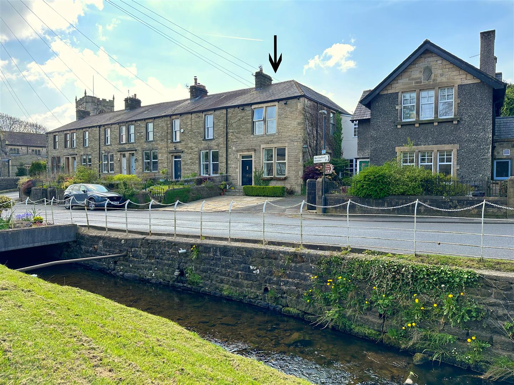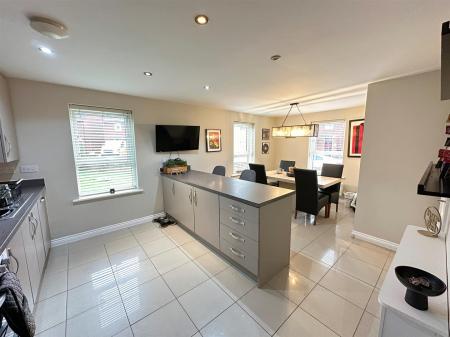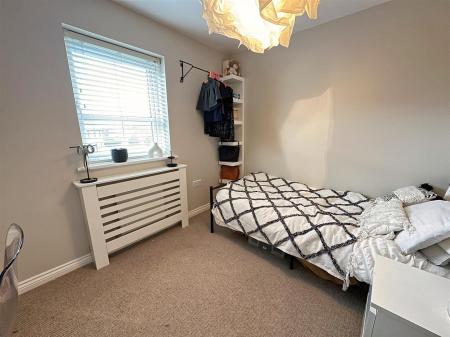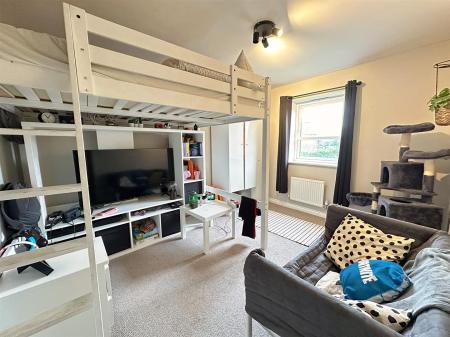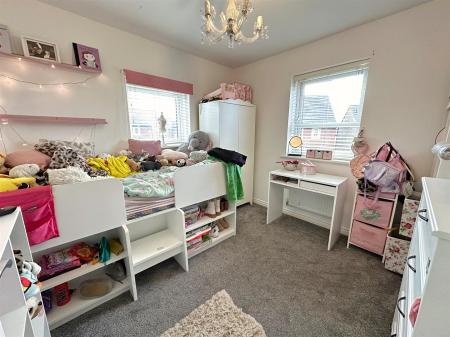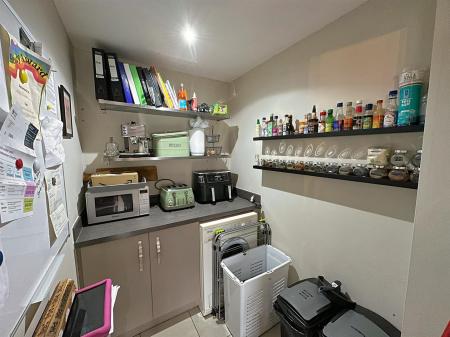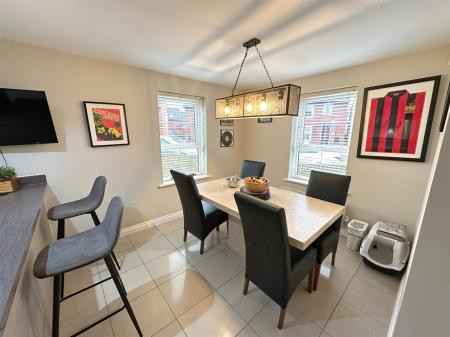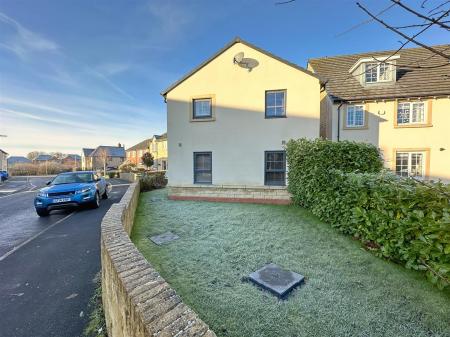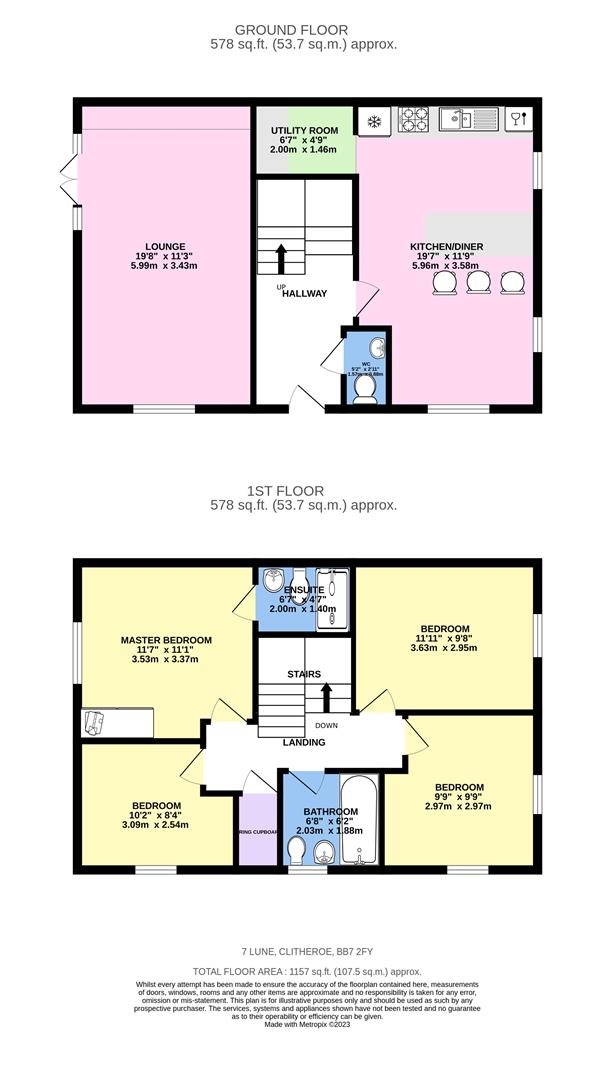- LEASEHOLD. COUNCIL TAX BAND: E
- A DOUBLE FRONTED DETACHED HOUSE
- BUILT IN 2014 BY TAYLOR WIMPEY
- WITH 4 WELL BALANCED BEDROOMS
- 2 BATHROOMS, UTILITY & CLOAKROOM
- LOUNGE WITH FRENCH DOORS TO GARDEN
- SPACIOUS KITCHEN DINER
- DRIVE TO A DETACHED GARAGE
- WEST FACING REAR GARDEN
- EXCELLENT VALUE
4 Bedroom Detached House for sale in Clitheroe
A smart double fronted detached house with rendered elevations and stone detail. Built in 2014 by Taylor Wimpey, it enjoys a west facing rear garden, tarmacadam drive and a detached garage. With a family friendly, well proportioned design, it further comprises: a wide hall with a cloakroom and a half return staircase, lounge with French doors to the garden, spacious kitchen diner with a separate utility, four well balanced bedrooms, en-suite and house bathroom. (1,157 sq/107.5 sq m approx/EPC: C).
An excellent price for a favourably situated property.
Directions - From our office proceed to the end of York Street, turn left into Well Terrace and continue over the roundabout into Waddington Road. Bear left before the railway bridge into Railway View Road and continue past the railway station and Booths Supermarket, crossing the railway bridge into Bawdlands. Take the second turning on the left-hand side into Henthorn Road and proceed for approximately one mile before turning right into Blakewater Road. Lune Road is the first turning on the right-hand side and the property can be found on the left.
Services - Mains supplies of gas, electricity, water and drainage. Gas central heating from an Ideal Logic Combi C35 boiler. Council tax payable to RVBC Band E. Leasehold tenure for a term of 250 years from 1/1/2013. Ground rent payable £295.00 per annum. Estate charge for 2024 £271.24.
Additional Features - The property has PVCu double glazed windows and external doors.
Accommodation - The front door opens to a wide and welcoming hall with a half return staircase rising to the first floor. The doors are panelled with chromed handles and there is a two-piece cloakroom. The generously sized lounge runs the entire depth of the property, with a front facing window and French doors on the side wall that open onto the patio and garden. There is a feature media wall to accommodate a 65" TV and beneath it an electric log effect fire for instant warmth and ambience. Flanking the TV aperture are two shelved display niches with a cupboard either side of the fire. Also full depth, the kitchen diner has windows on two elevations and a tiled floor for stylish practicality. The smart fitted units are to a popular contemporary design and there is also a peninsular unit with a laminate counter. Behind the stainless steel sink unit is a Metro styled tiled splashback. The built-in cooking appliances comprise an electric oven with a gas hob beneath a stainless steel extractor/splashback. The integrated appliances consist of a dishwasher and a fridge freezer. In the adjoining utility there is plumbing for a washing machine.
On the first floor landing there is a loft access hatch and a most welcome walk-in storage cupboard. From the window of the master bedroom, you can see Kemple End and a glimpse of Waddington Fell beyond the neighbouring rooftops. The three-piece en-suite comprises a glass doored cubicle with a Mira electric shower, low suite wc and a pedestal washbasin. Bedroom 2 is also a double size room with a partial view of Pendle Hill. Bedrooms 3 and 4 are large singles. The three-piece house bathroom comprises a panelled bath with a Hydramax mixer shower, pedestal washbasin and a low suite wc. The floor is tiled, the walls part tiled.
Outside - To the front a lawned garden with a walled curtilage; a tarmacadam drive leading to a detached single garage with an up-and-over door plus a side personnel door. The main garden lies between the lounge and garage and enjoys a westerly aspect; laid part to lawn with a flagged patio suitable for any alfresco occasion.
Viewing - Strictly by appointment with Anderton Bosonnet - a member of The Guild of Property Professionals.
Important information
Property Ref: 535_32799768
Similar Properties
Moorland Crescent, Clitheroe, Ribble Valley
3 Bedroom Detached House | £329,950
An excellent detached house on a desirable cul-de-sac off Pimlico Road; built circa 1980 by Broseley Homes with brick el...
Queensway, Waddington, Ribble Valley
4 Bedroom Semi-Detached House | £325,000
A mid-century semi-detached house extended in the 1990s to the side and rear. Now requiring general modernisation, it is...
Kingfisher Crescent, Clitheroe, Ribble Valley
4 Bedroom Detached House | £320,000
Built in 2012 by Taylor Wimpey in a popular residential district to the south west of town. With a south facing rear gar...
Beech Mount, Waddington, Ribble Valley
3 Bedroom Terraced House | £350,000
A prominent stone fronted Edwardian terrace property in a prime centre of village location overlooking Waddington Brook....
Holden, Bolton By Bowland, Ribble Valley
4 Bedroom End of Terrace House | Guide Price £375,000
A unique property in the history and evolution of Holden; a tiny hamlet next to Bolton by Bowland. Having remained withi...
Pimlico Road, Clitheroe, Ribble Valley
3 Bedroom Semi-Detached House | £420,000
An outstanding new build luxury home designed to support and enhance contemporary lifestyles with the exclusivity rarely...
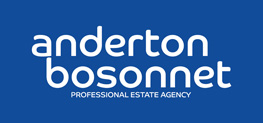
Anderton Bosonnet (Clitheroe)
Clitheroe, Lancashire, BB7 2DL
How much is your home worth?
Use our short form to request a valuation of your property.
Request a Valuation
