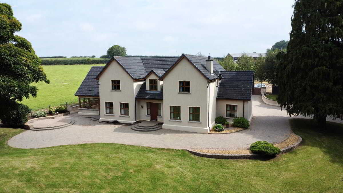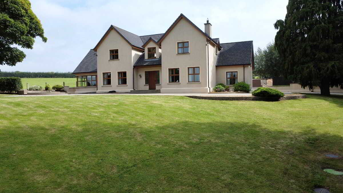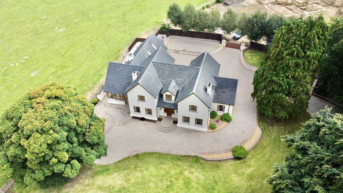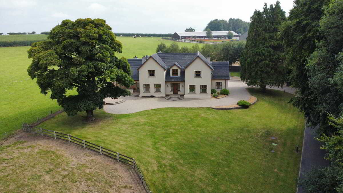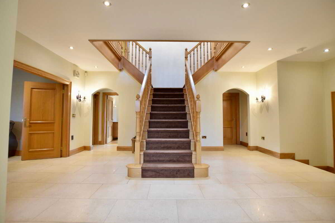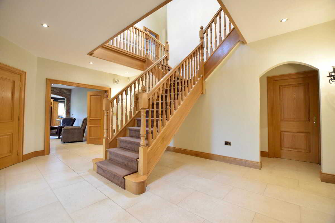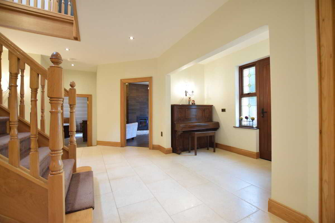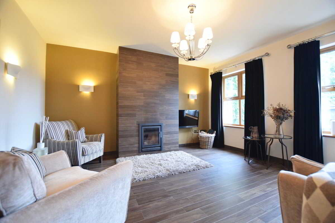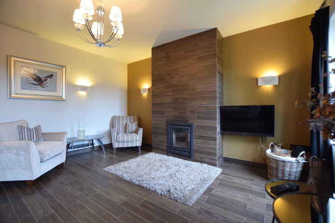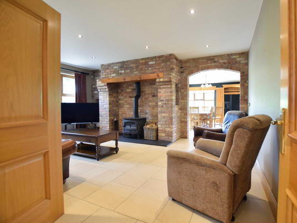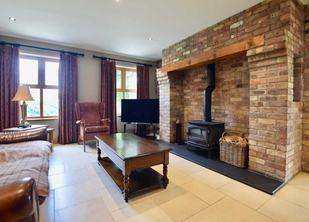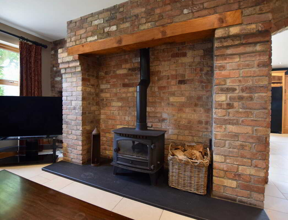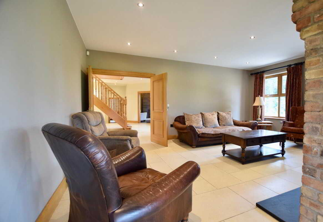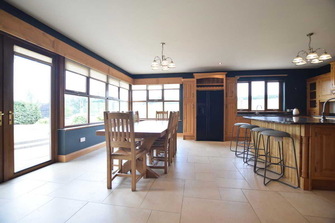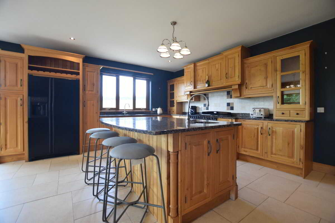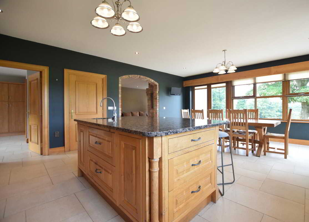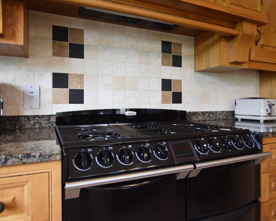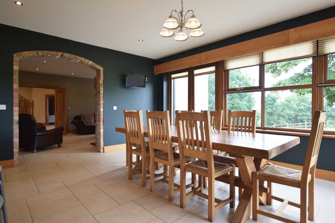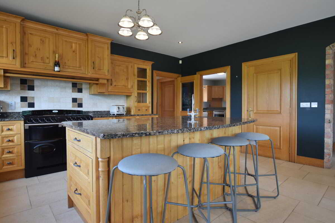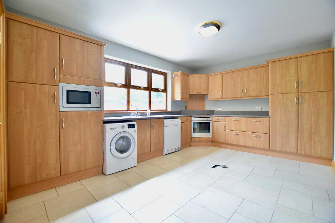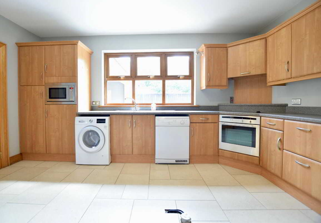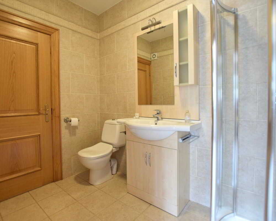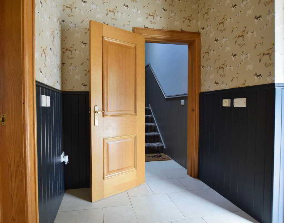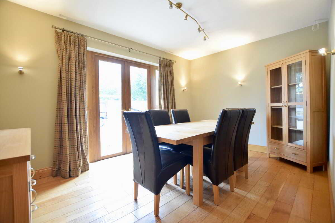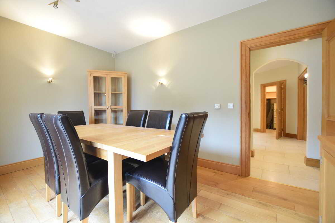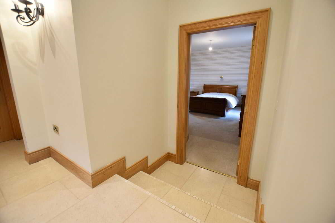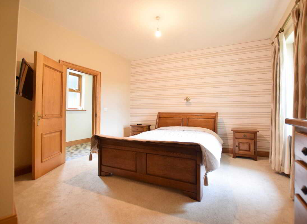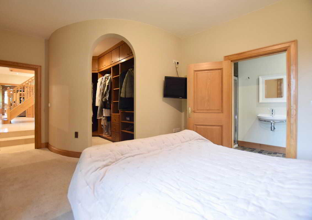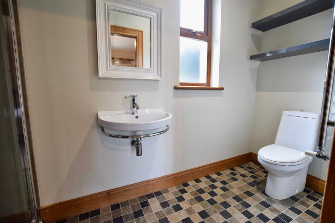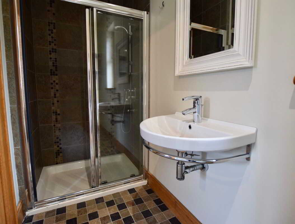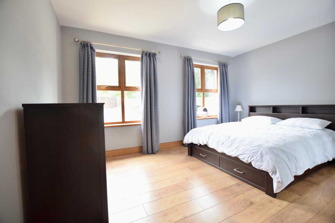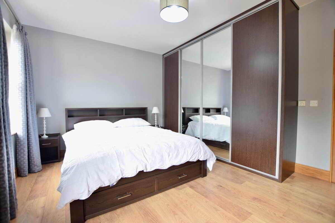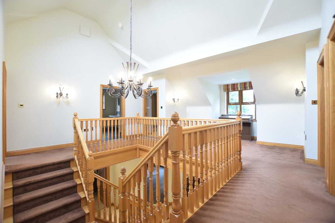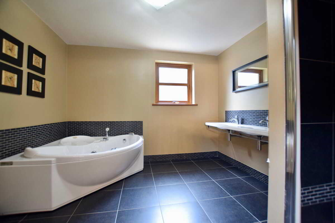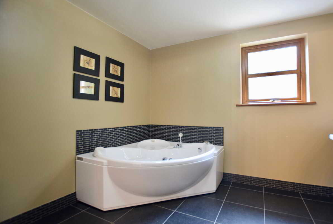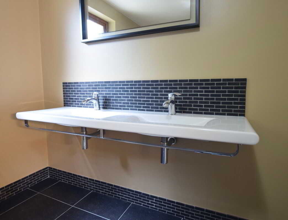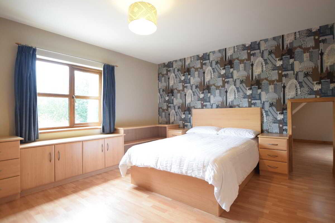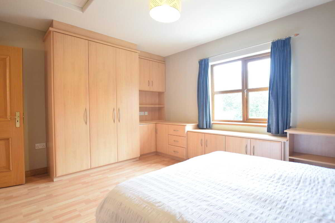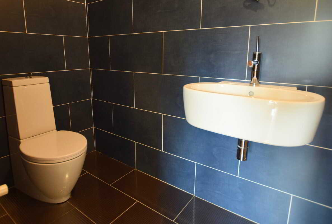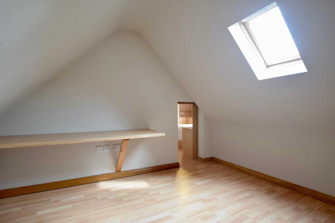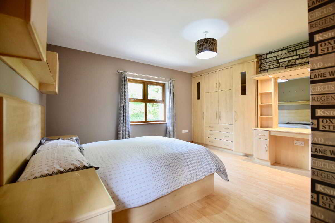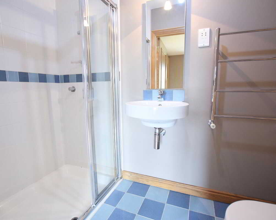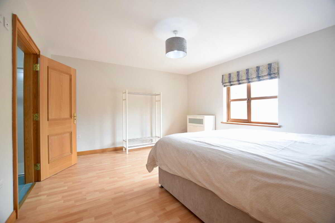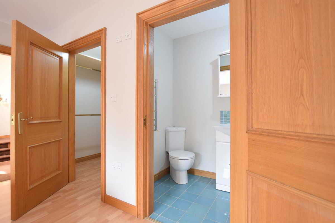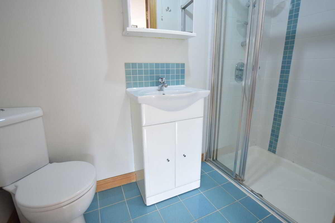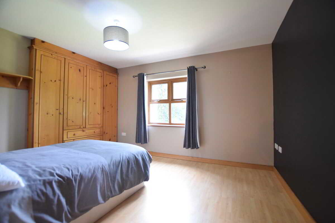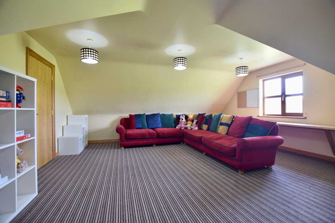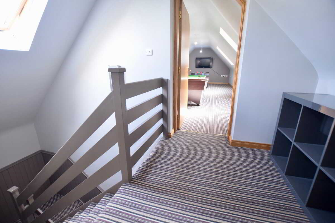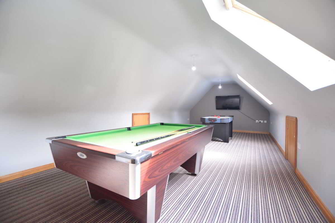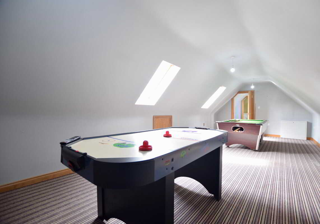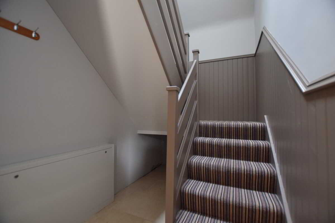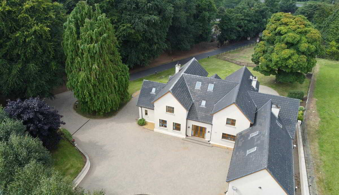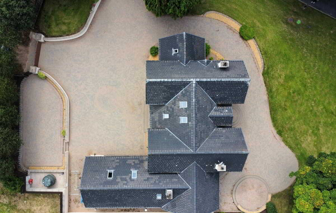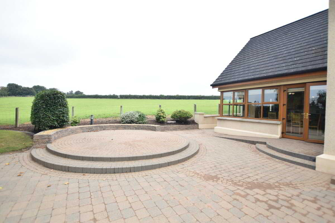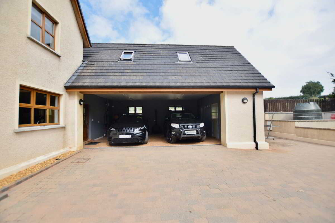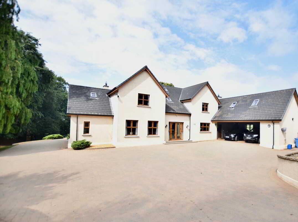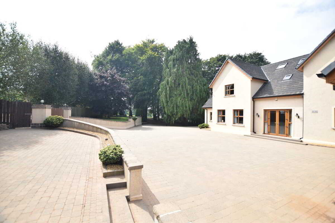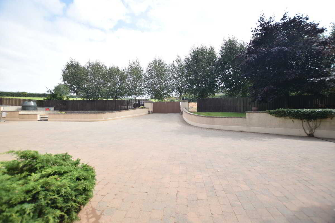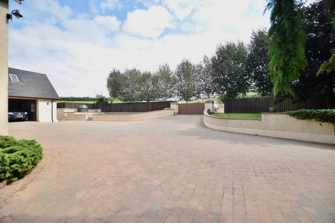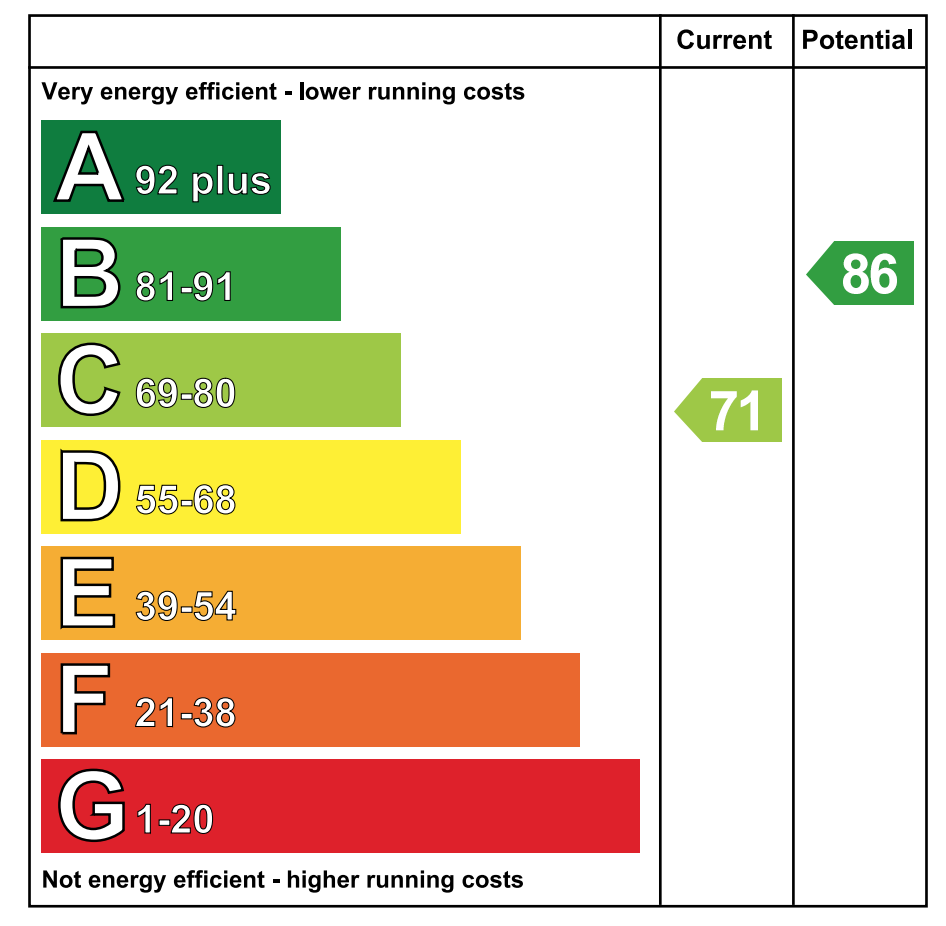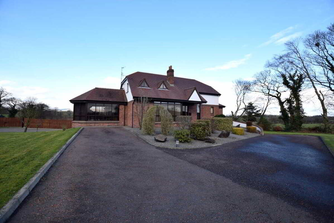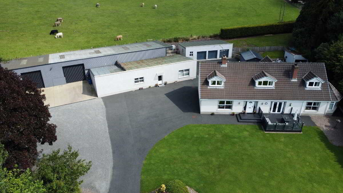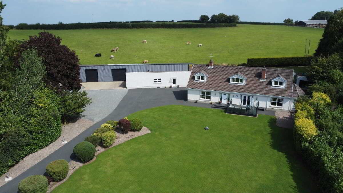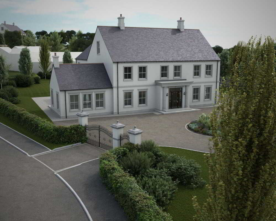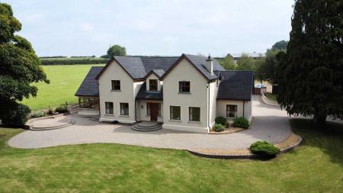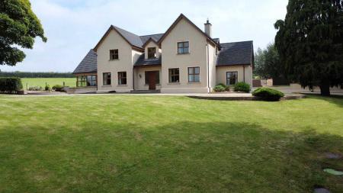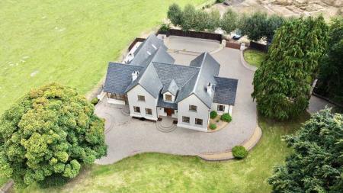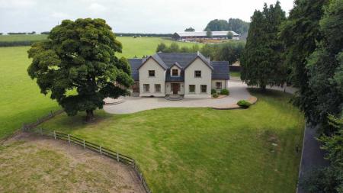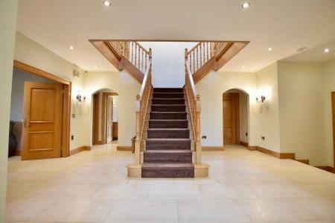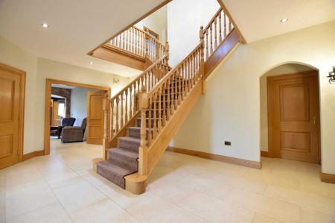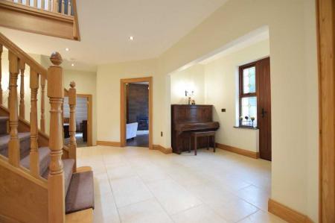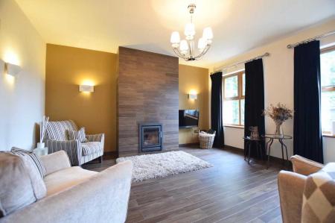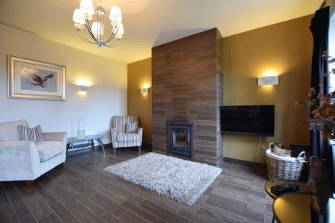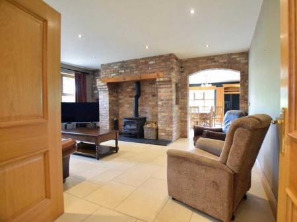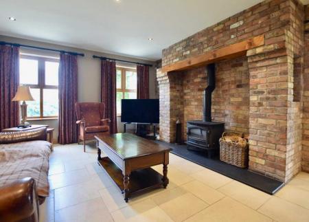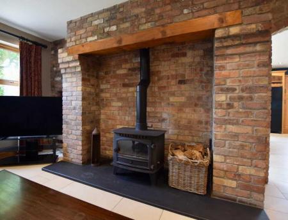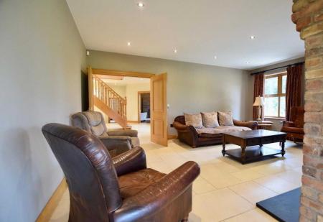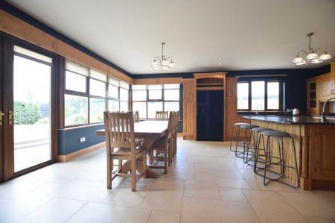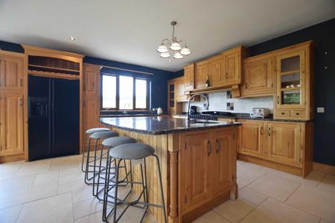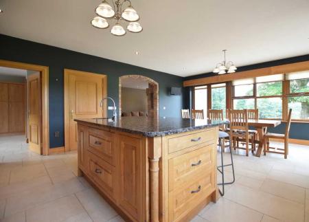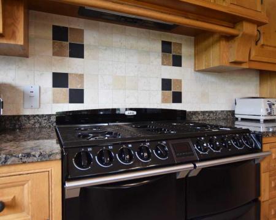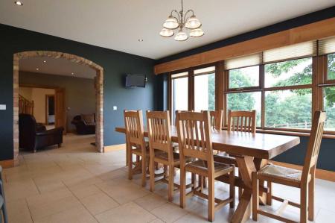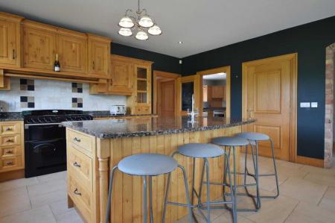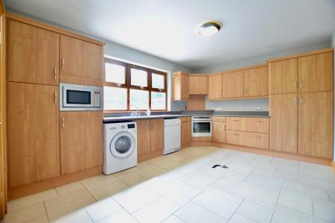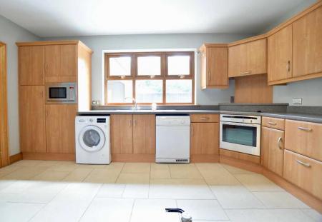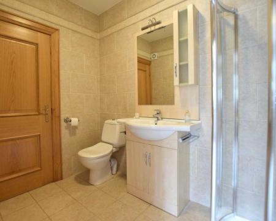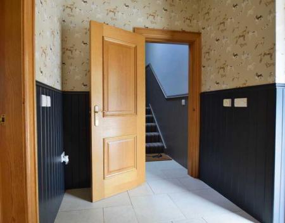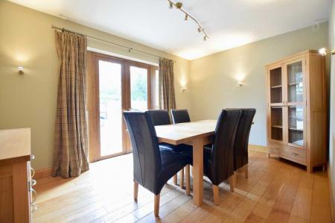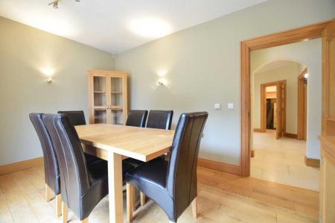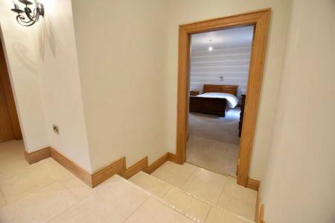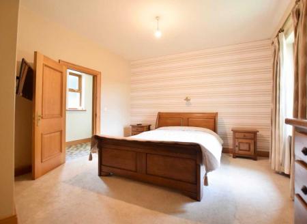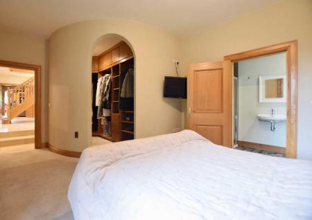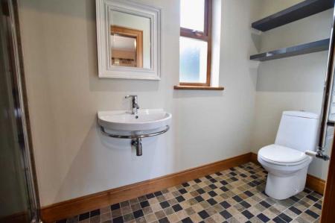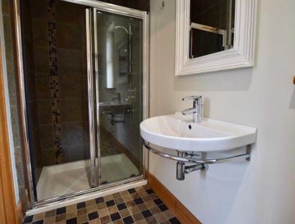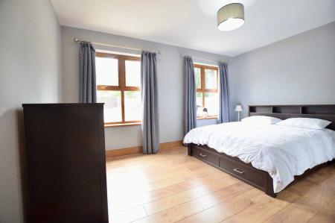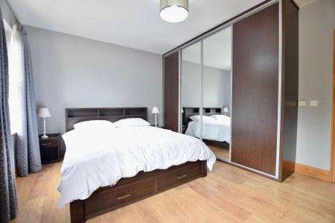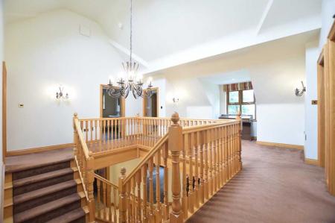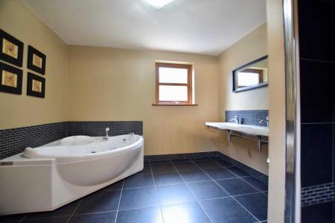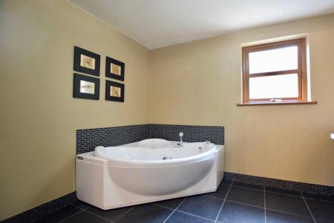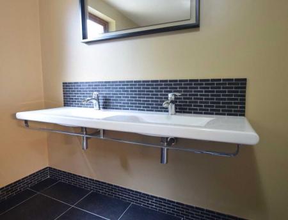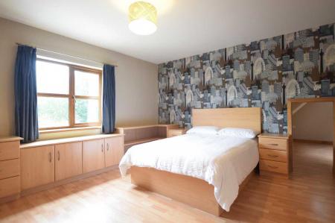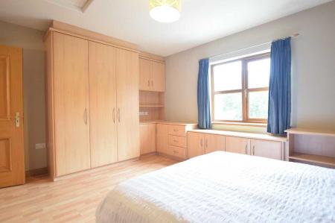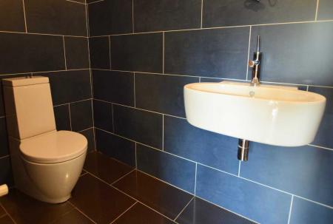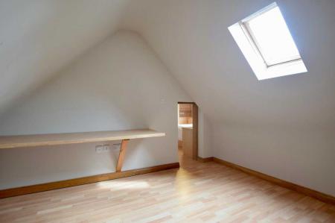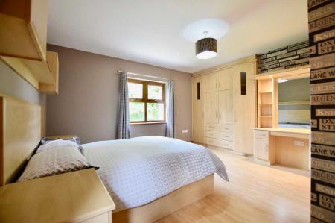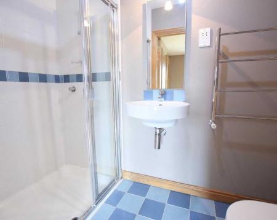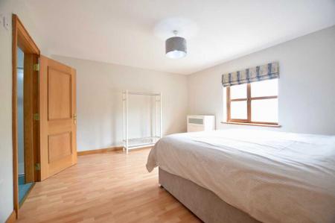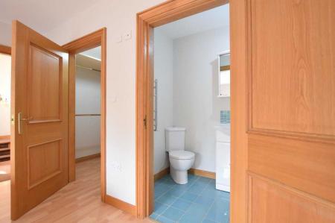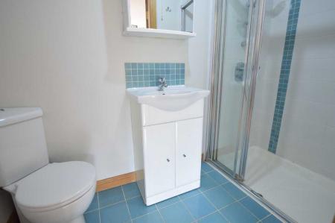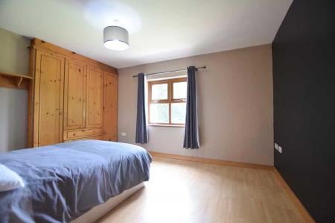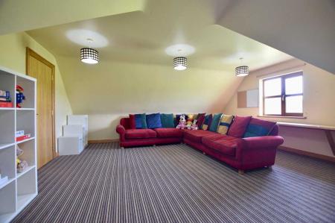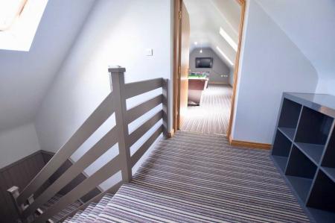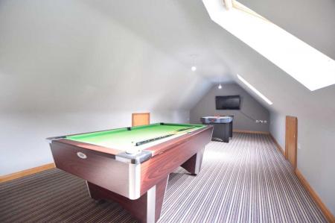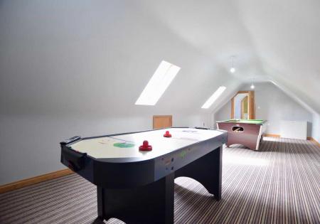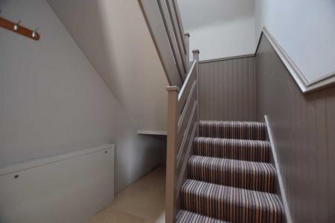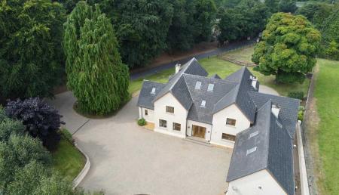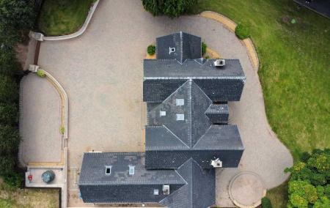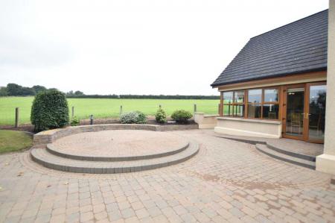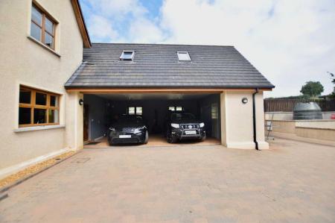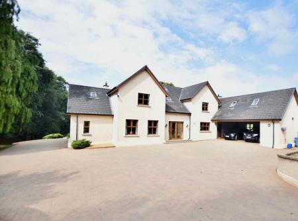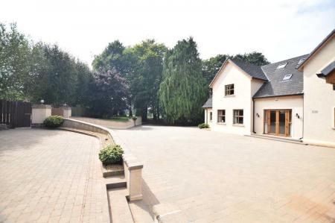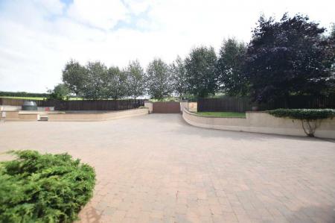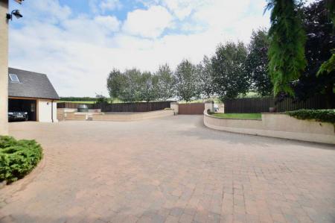- Six bedrooms most with en-suites
- Multiple reception rooms
- Game Rooms / Play Rooms
- c. 470.5 m2 / 5064 sq ft
- Oil fired central heating
- uPVC double glazed windows
- Landscaped gardens with courtyard
- Treelined Driveway
- Rates: £3792.80 (2025/26)
- Oak skirting, architrave and internal doors throughout
6 Bedroom Detached House for sale in Cookstown
A rare and unmissable chance to own a truly exceptional c. 5,060 SqFt residence, offered in immaculate condition and designed for those who appreciate timeless elegance and generous space. This bespoke home boasts expansive living areas, high-end finishes, and meticulous attention to detail throughout
Set in a prestigious location, this one-off property offers an unmatched blend of privacy, comfort, and architectural distinction. Whether you are entertaining on a grand scale or seeking a peaceful retreat, this residence caters to every lifestyle need with grace and style.Opportunities like this are few and far between—don’t miss your chance to secure this extraordinary homeGround FloorEntrance Hall5.4m x 5.5m (17' 9" x 18' 1")
Wooden door with decorative side windows to spacious hallway with tiled flooring. Spot lighting. Under-stair cloakroom. Secondary store room. Feature staircase to first floor.Snug4.6m x 4.5m (15' 1" x 14' 9")
Front facing snug with double windows and tiled flooring. Built in stove with tiled feature wall. TV point. Wall lighting. Decorative light switches and sockets.Living Room4.6m x 5.9m (15' 1" x 19' 4")
Front facing living room with twin windows and tiled flooring. Feature brick built fireplace with wood burning stove. TV point. Decorative light switches and sockets.Kitchen with dining area7m x 5.5m (23' 0" x 18' 1")
High and low level units with marble worktops and splash back. Centre island with sink. Plumbed for American fridge freezer. Gas double AGA. Store room. Patio doors to exterior entertaining area. Integrated Dishwasher.PantryWalk in pantry / food preparation area.Ground FloorDining Room4.3m x 3.1m (14' 1" x 10' 2")
Rear facing dining room overlooking gardens. Wooden flooring. TV and phone points. Wall lighting.Utility Room4.6m x 3.4m (15' 1" x 11' 2")
High and low level units with double sink. Integrated oven/hob. Plumbed for washing machine and tumble dryer. Wired for central island. Tiled flooring.Shower Room2.7m x 1.7m (8' 10" x 5' 7")
W.H.B., W.C., corner shower, towel rail. Tiled floor and walls.Rear Porch2m x 1.8m (6' 7" x 5' 11")
Tiled flooring. Part clad walls. Door to open fronted garage area. Stairs to game rooms.Master Bedroom3.9m x 5.7m (12' 10" x 18' 8")
Steps leading front facing Master bedroom with carpeted flooring. TV point. Curved wall dressing room (3.4 x 2). Ensuite(1.3 x 3.4) W.C., W.H.B., walk in shower. Tiled flooring.Bedroom 24.5m x 3.4m (14' 9" x 11' 2")
Rear facing double bedroom with twin windows. TV and phone point. Laminate flooring. Built in slide robes.First FloorLandingWrap around landing with front facing chandelier lighting. Sky lights.Bedroom 34.5m x 3.6m (14' 9" x 11' 10")
Rear facing double bedroom with laminate flooring. Built in bedroom furniture. TV and phone points. Attic storage. En-suite (3.2 x 1.4) Floating sink, shower & W.C.Study/Office/Dressing room3.4m x 3.5m (11' 2" x 11' 6")
Accessed from bedroom 3. Laminate flooring.Bedroom 43.3m x 4.4m (10' 10" x 14' 5")
Side facing double bedroom with laminate flooring. TV and phone points. Built in wardrobes.Bedroom 55.8m x 4.7m (19' 0" x 15' 5")
Front facing double bedroom with built in furniture. TV and phone points. En-suite (2.5 x 1.5) W.C., floating sink, towel rail. Shower.Bedroom 64.6m x 4.4m (15' 1" x 14' 5")
Rear facing double bedroom. TV and phone points. Walk in dressing room En-suite (2.5 x 1.3) Shower, W.C., W.H.B., towel rail, tiled flooring.Garage7.2m x 5.6m (23' 7" x 18' 4")
Open fronted double car garage. Tiled floor, WC with WHB. Storage room. This area could easily converted into a fully equipped outdoor entertaining area overlooking the courtyard.Games Room 1/Office area/ Study5.5m x 5.5m (18' 1" x 18' 1")
Dual access from rear porch or main landing. Carpeted. TV point. This area along with games room 2 could be converted into a self contained living area.Games room 2Skly lights. TV and phone point. This room could offer a range of different uses.ExteriorApproached via a sweeping, tree-lined driveway, the property opens to a generous mono blocked courtyard with ample parking. The landscaped grounds feature raised flower beds bursting with colour, offering year-round visual appeal and a sense of tranquillity.
To the rear, a dedicated raised BBQ area — also in monoblocking, provides the perfect setting for outdoor entertaining. Whether hosting summer gatherings or enjoying quiet evenings, this thoughtfully designed space enhances the overall lifestyle this home offers.
Beautifully presented front gardens landscaped design elements. A generous, well-maintained lawn creates a striking first impression.All photographs taken with a wide angled lensMORTGAGE ADVICE: STANLEY BEST ESTATE AGENTS are pleased to offer a FREE independent mortgage and financial advice service. Please ask for details.
Important notice to purchasers - Your attention is drawn to the fact that we have been unable to confirm whether certain items included in the property are in full working order. Any prospective purchaser must accept that the property is offered for sale on this basis. These particulars are given on the understanding that they will not be construed as part of a contract, conveyance or lease.
Property Ref: 11072670_1031387
Similar Properties
5 Bedroom Detached House | From £595,000
The residence is surrounded by superb mature gardens, asphalt driveway and concrete yard with double entrance from Drum...
Commercial), 138 Dungannon Road, Cookstown
Commercial Property | Guide Price £565,000
4 Bedroom Detached House | Guide Price £565,000
5 Bedroom Detached House | Guide Price £925,000
Welcome to the first site on this exquisite Development, a tranquil oasis on the outskirts of Cookstown. Currently under...

Stanley Best Estate Agents (Cookstown)
28 Oldtown Street, Cookstown, Tyrone, BT80 8EF
How much is your home worth?
Use our short form to request a valuation of your property.
Request a Valuation
