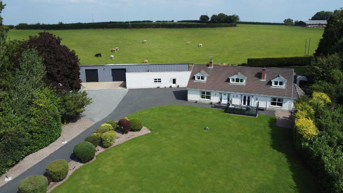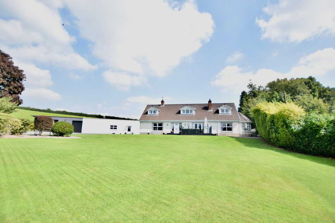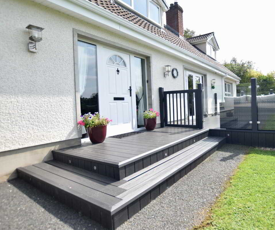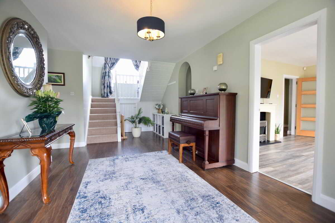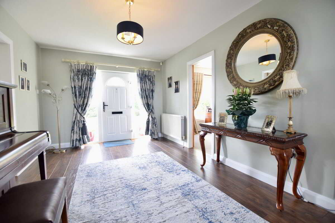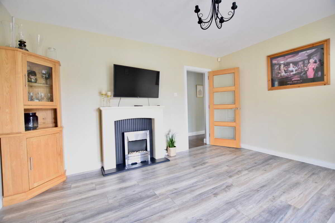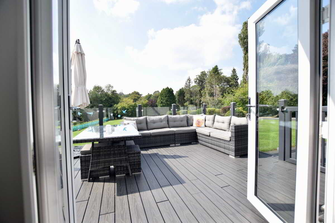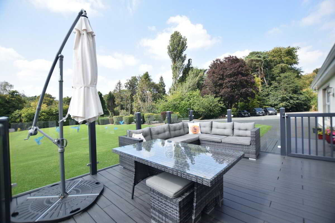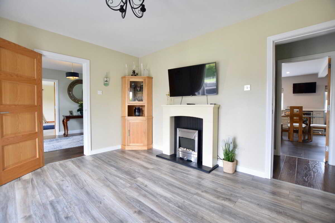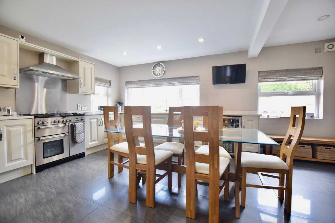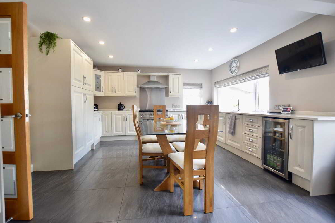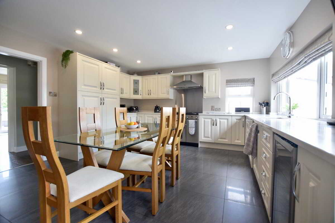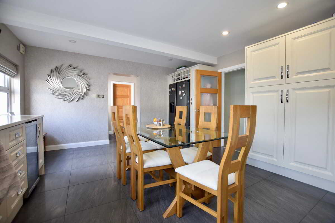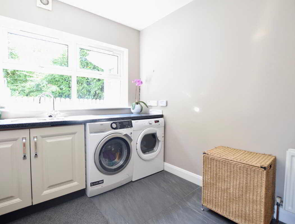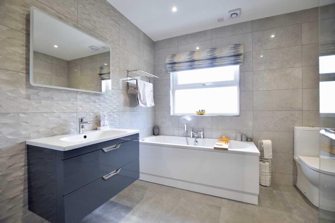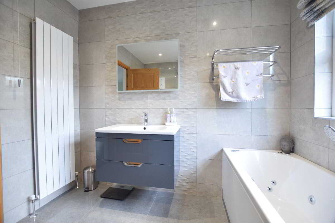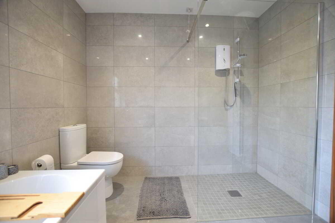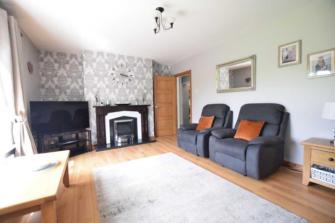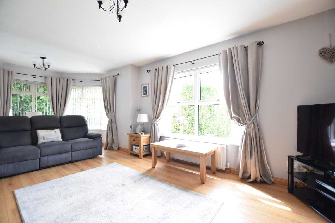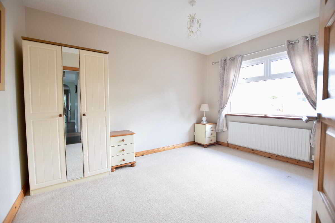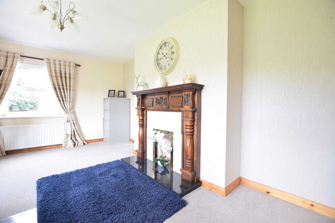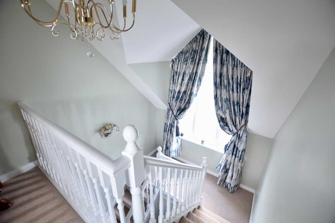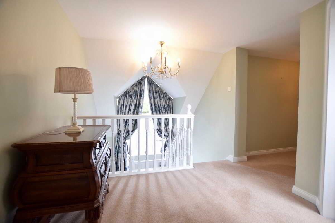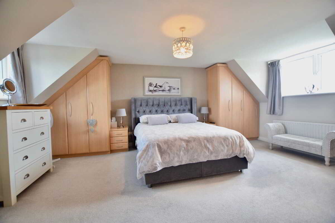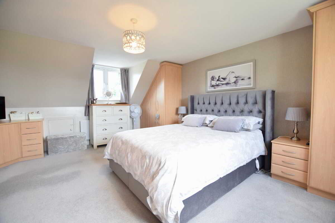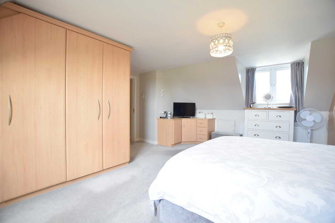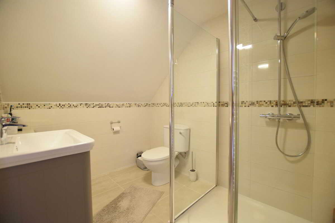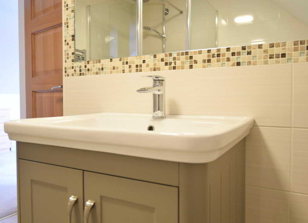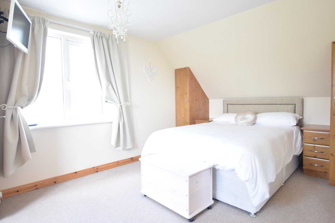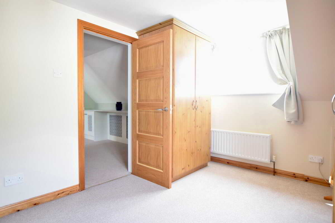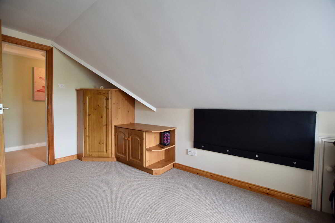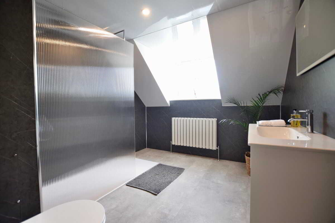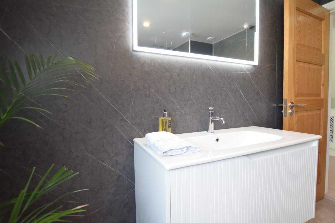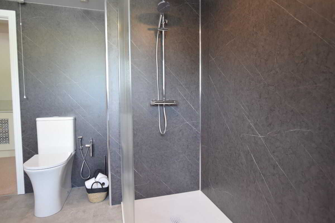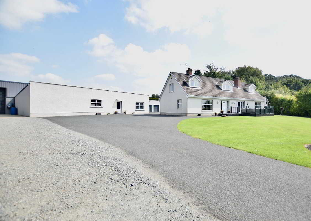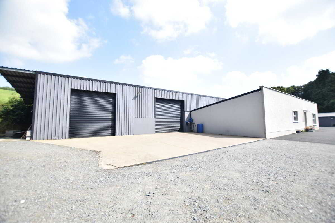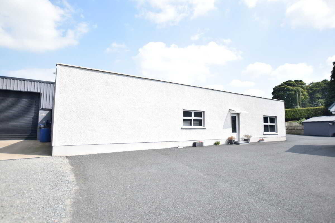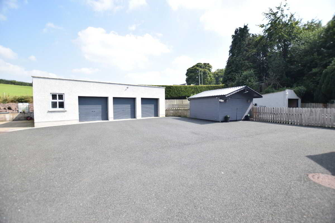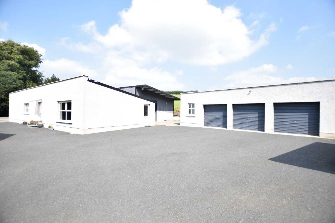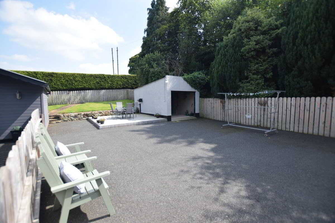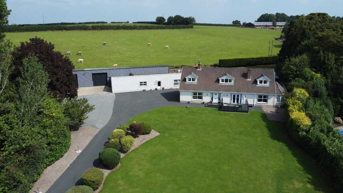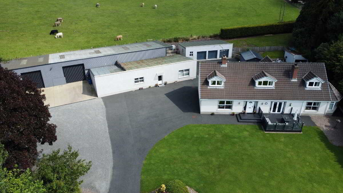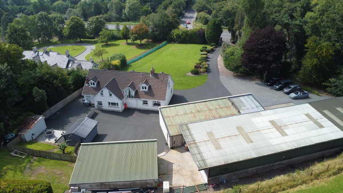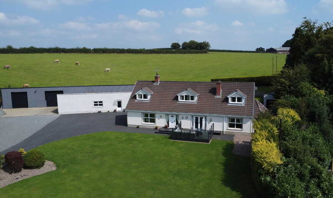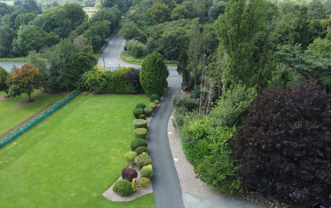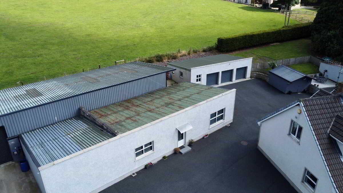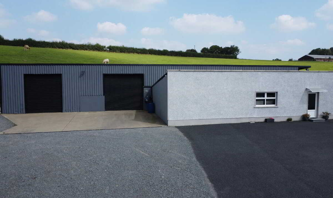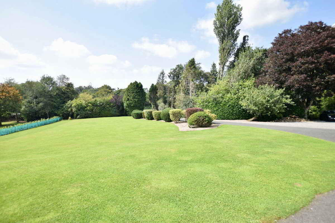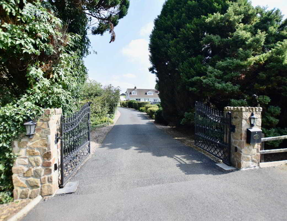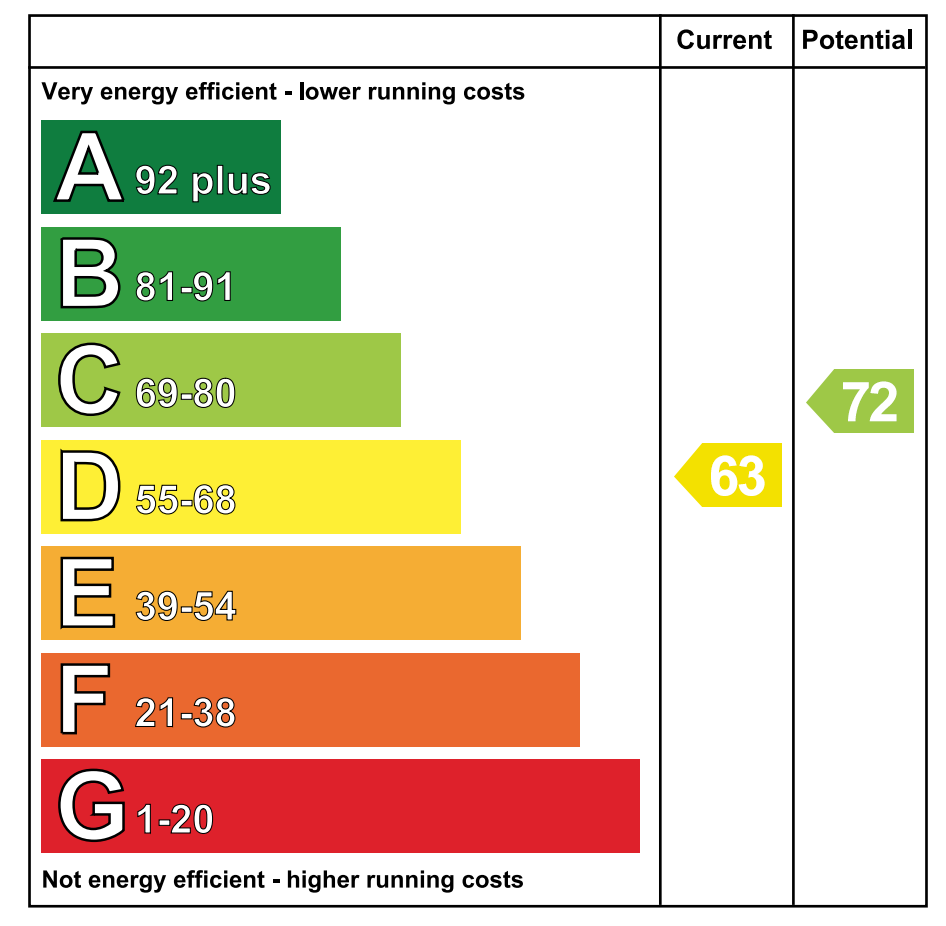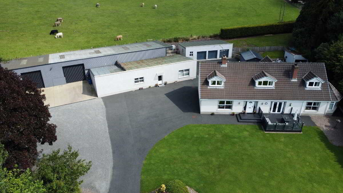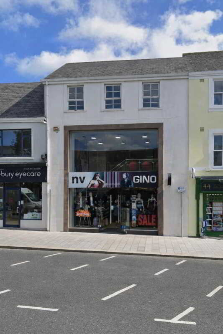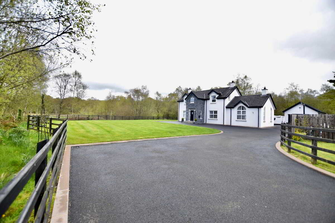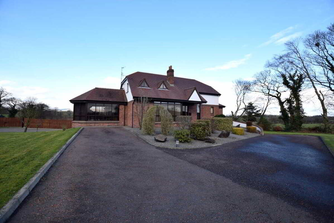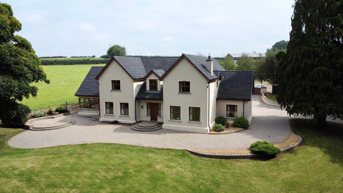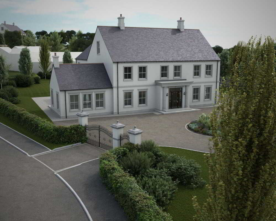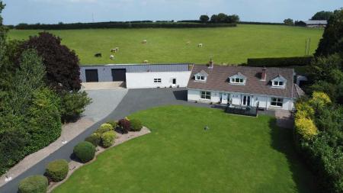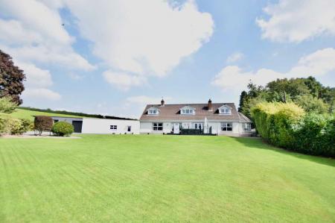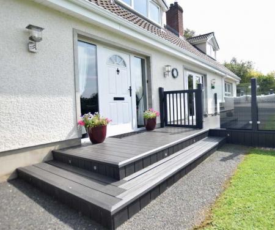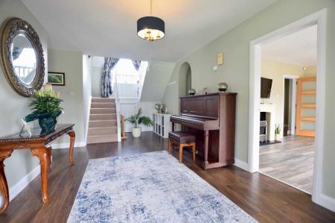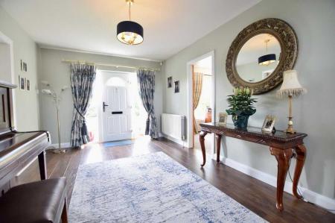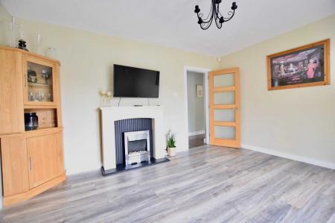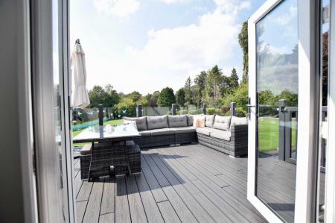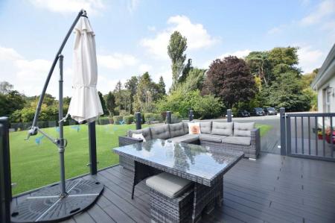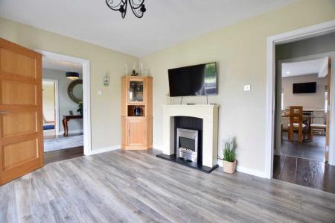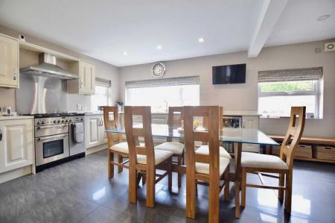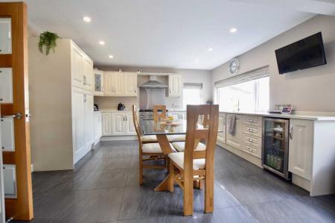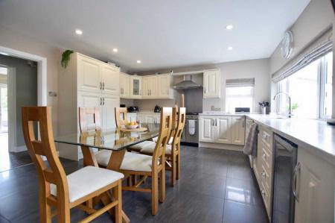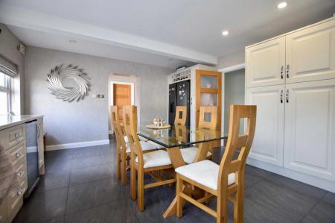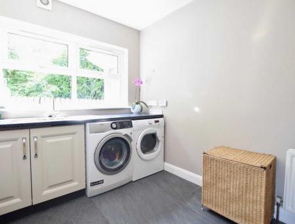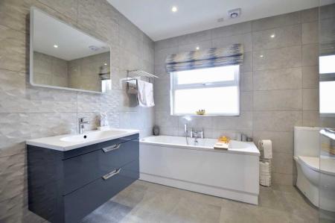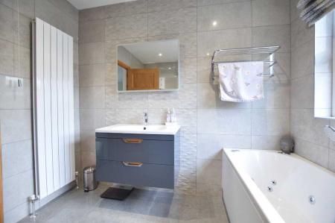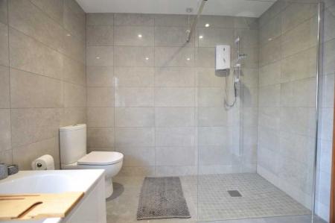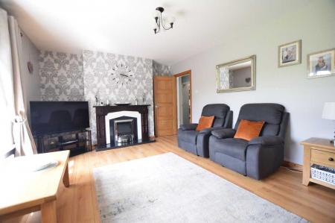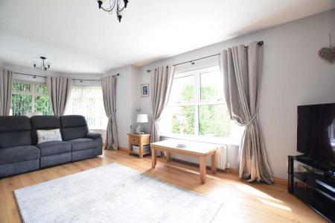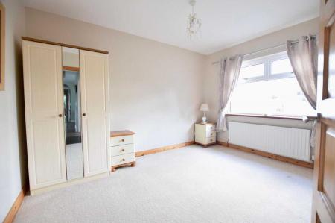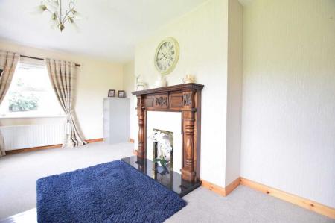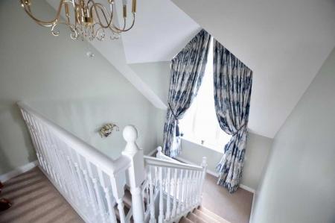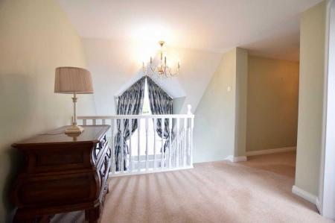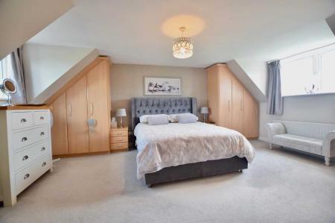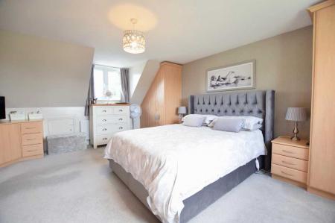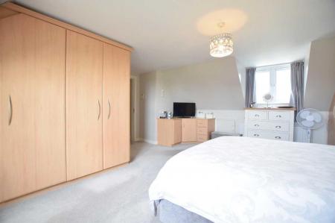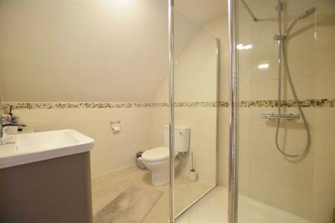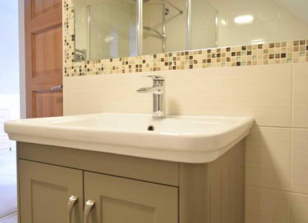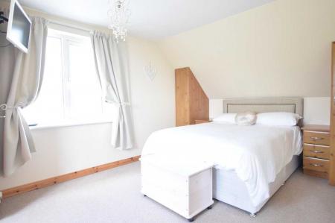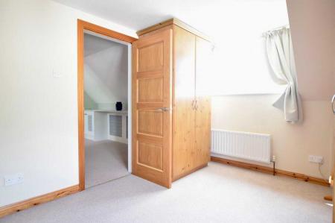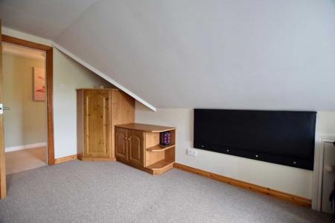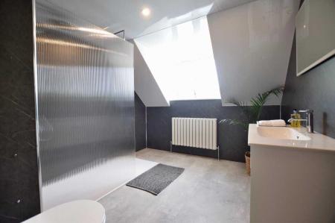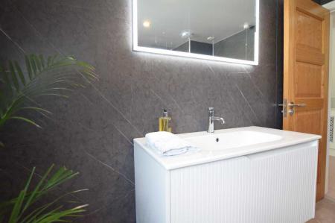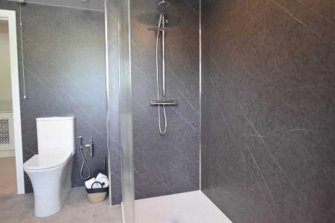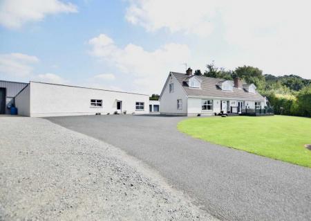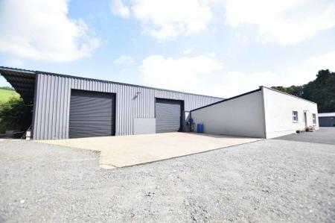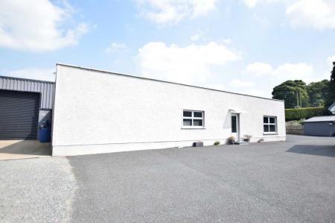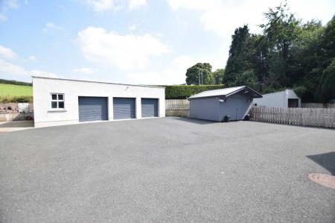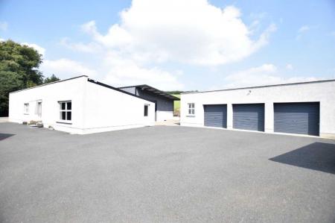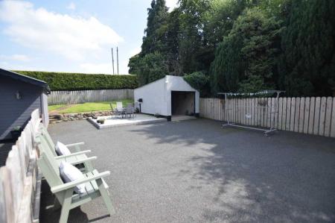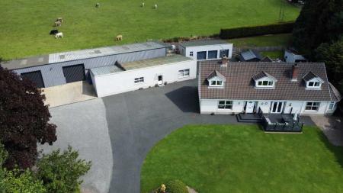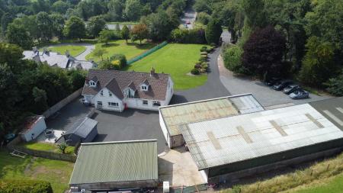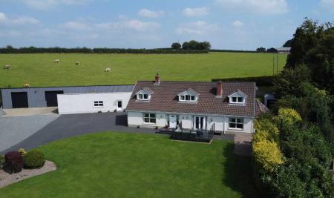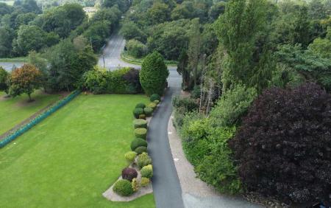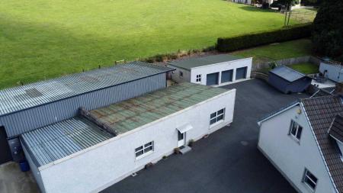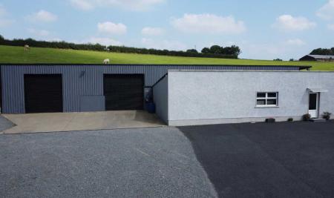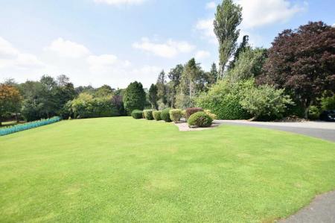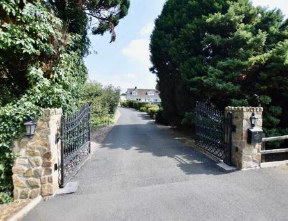- Four bedroom, three reception detached property.
- Oil fired central heating
- uPVC double glazed windows
- Oak internal doors, skirtings and architraves
- Large garden to front in lawn, trees and mature shrubs
- Tarmac driveway accessed via electric gates to parking area. Concrete area.
- Single garage/shed, timber shed.
- Commercial outbuildings, a fully equipped workshop, and a triple garage
- Three phase electric.
- 271.8 m2 / 2925 sq ft (LPS NI)
4 Bedroom Detached House for sale in Cookstown
Immaculate 4-bedroom residence on a remarkable site, complete with a diverse range of commercial outbuildings offering outstanding business or lifestyle opportunities
Ground FloorEntrance Hall6.6m x 3.1m (21' 8" x 10' 2")Steps with composite decking to uPVC part glazed door with glazed side panels leading to spacious hallway with laminate flooring.Family Room4.2m x 3.6m (13' 9" x 11' 10")
Front facing room with laminate flooring. Contemporary fireplace with electric inset. TV point. Patio doors leading to composite decked area with glazed surround.Living room/lounge5.7m x 3.7m (18' 8" x 12' 2")
Living room/lounge with double aspect windows and laminate flooring. Fireplace with mahogany surround.Kitchen4.2m x 5.6m (13' 9" x 18' 4")
Rear facing kitchen with luxury fully fitted high and low level units with marble work tops. Wine cooler. Gas/electric range with stainless steel canopy. Plumbed for American Fridge Freezer. Tiled flooring with under floor heating. TV point.Rear PorchAdjoining kitchen. Walk in cloak cupboard off. Walk in boot room off. Half glazed door to exterior.Utility Room3.7m x 2.4m (12' 2" x 7' 10")
Accessed from rear porch. Tiled flooring. Plumbed for washing machine and tumble dryer.Living room/Sun room6.7m x 3.7m (22' 0" x 12' 2")
Working fireplace with mahogany surround and electric inset. Laminate flooring.Bedroom 13.7m x 2.8m (12' 2" x 9' 2")
Carpeted rear facing double bedroomBathroom2.8m x 2.7m (9' 2" x 8' 10")
Jacuzzi bath, floating vanity basin, walk in shower/wet room area. Spot lights. Feature radiator. Tiled floor and walls.First FloorLanding areaDog leg stairs to first floor. Large feature window at turn. Large carpeted landing area to corridor with bedrooms off.Bedroom 25.5m x 4.9m (18' 1" x 16' 1")
Large double aspect Master bedroom with built in units. Carpeted, TV point. En-suite shower room.Bedroom 33.3m x 3.4m (10' 10" x 11' 2")
Rear facing double bedroom with built in furniture. Twin windows. Carpeted. Storage area.
Bedroom 45.4m x 2.4m (17' 9" x 7' 10")
Front facing double bedroom with bult in furniture. TV point. Carpeted. Storage area.Bathroom3.2m x 2.8m (10' 6" x 9' 2")
Master bathroom with walk in shower area, W.H.B. in floating vanity unit. W.C. LVT wall and flooring.ExteriorThe grounds are truly remarkable, featuring a range of substantial commercial outbuildings, a fully equipped workshop, and a triple garage—ideal for those seeking space for a business, hobbies, or extensive storage. The site’s generous proportions and thoughtful layout ensure both privacy and practicality, with beautifully maintained gardens complementing the impressive exterior.Tripe Bay GarageBay 1: 4.5m x 5.5m. Bay 2 & 3: 6.5m x 5.5m - Three roller doors. electrical lighting and sockets.Single open garage3m x 5m (9' 10" x 16' 5")
Lighting. Sockets.Workshop3m x 9m (98' 5" x 29' 6")
The workshop offers generous floor space, excellent access, and adaptable accommodation suitable for a variety of commercial, trade, or storage uses. Double 4m roller doors to front. Single roller door to side. Approx 2,900 SqFTOffice / Reception/ Salon13.1m x 7.1m (43' 0" x 23' 4")
Formally known as the Pipers Cave an adaptable commercial unit, ideally suited to a wide range of business ventures. Currently arranged to accommodate grooming facilities with WC, Kitchen area and office space. The layout is flexible and can be easily reconfigured to meet individual requirements. Approx 1,000 Sqft.Workshop 25.1m x 7m (16' 9" x 23' 0")
Adjoining both units this is an ideal storage area.Woodland areaCharming small woodland offers a variety of potential uses for further commercial ventures.Inclusions and exclusions are negotiable and will be confirmedAll photographs have been taken with a wide angle lens. MORTGAGE ADVICE: STANLEY BEST ESTATE AGENTS are pleased to offer a FREE independent mortgage and financial advice service. Please ask for details.
Important notice to purchasers - Your attention is drawn to the fact that we have been unable to confirm whether certain items included in the property are in full working order. Any prospective purchaser must accept that the property is offered for sale on this basis. These particulars are given on the understanding that they will not be construed as part of a contract, conveyance or lease.
Property Ref: 11072670_1031379
Similar Properties
Commercial), 138 Dungannon Road, Cookstown
Commercial Property | Guide Price £565,000
Shop | Offers in excess of £450,000
This is one of Cookstown?s most desirable commercial locations set in the Town Centre, making it ideal for businesses se...
4 Bedroom Detached House | Guide Price £429,950
This outstanding home offers generous and flexible accommodation, finished to an excellent standard throughout. Light-fi...
5 Bedroom Detached House | From £595,000
The residence is surrounded by superb mature gardens, asphalt driveway and concrete yard with double entrance from Drum...
55 Killygarvan Road, Cookstown
6 Bedroom Detached House | Guide Price £785,000
5 Bedroom Detached House | Guide Price £925,000
Welcome to the first site on this exquisite Development, a tranquil oasis on the outskirts of Cookstown. Currently under...

Stanley Best Estate Agents (Cookstown)
28 Oldtown Street, Cookstown, Tyrone, BT80 8EF
How much is your home worth?
Use our short form to request a valuation of your property.
Request a Valuation
