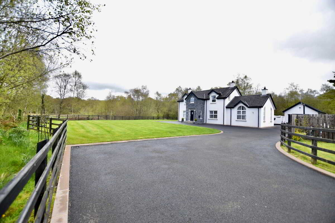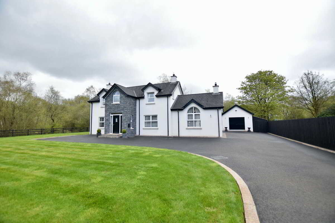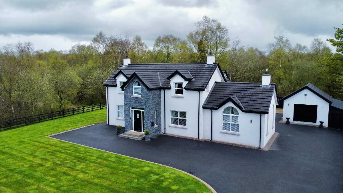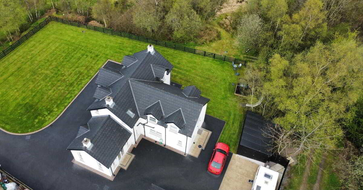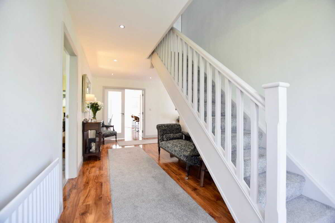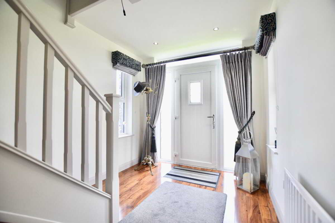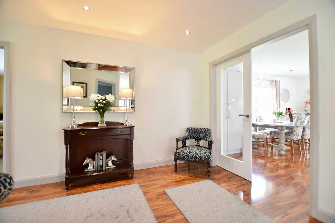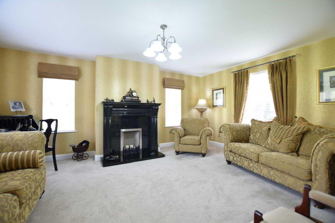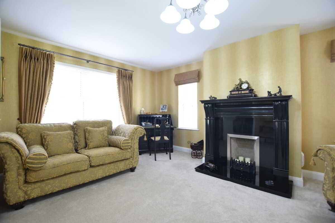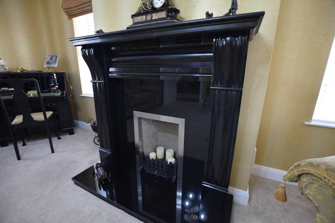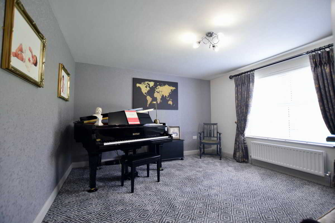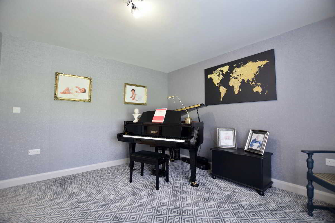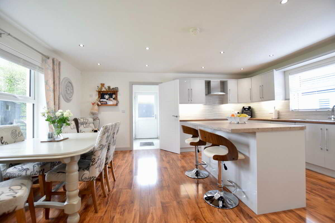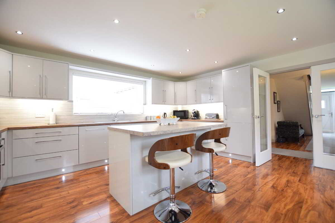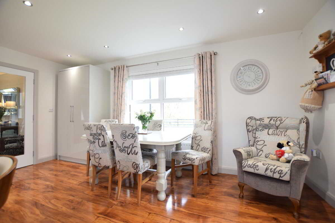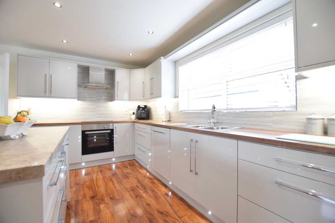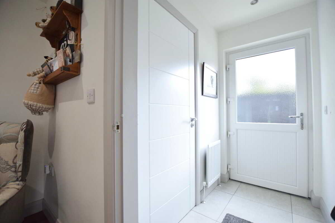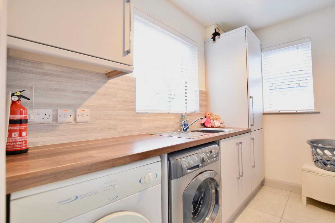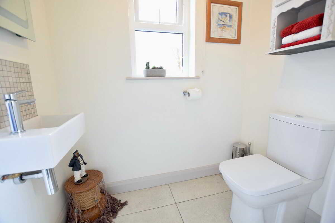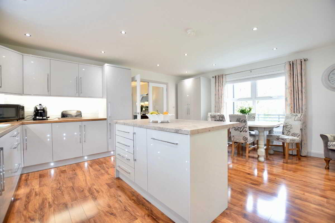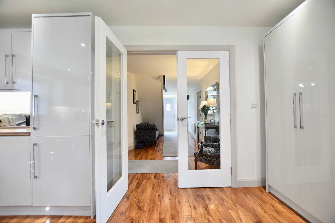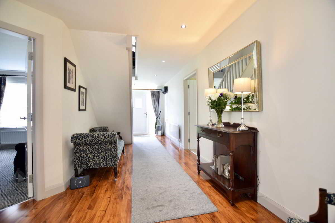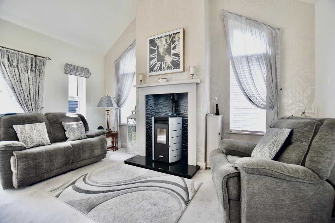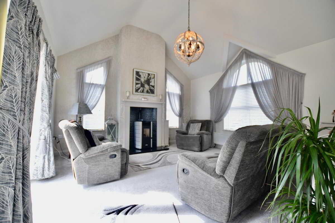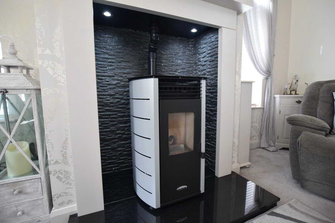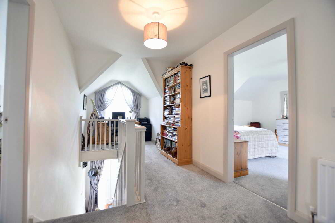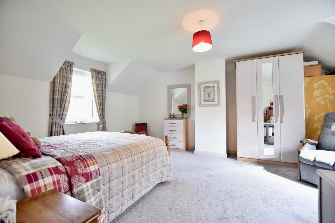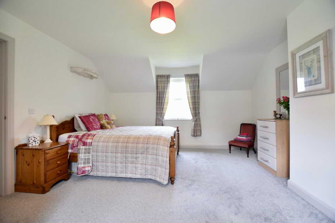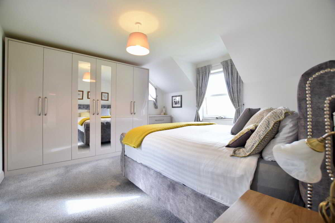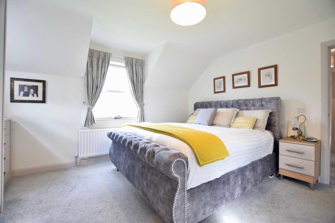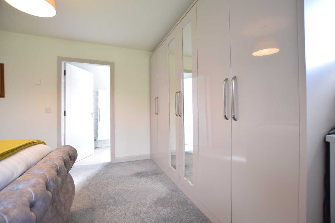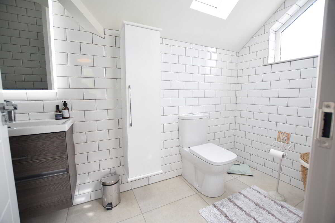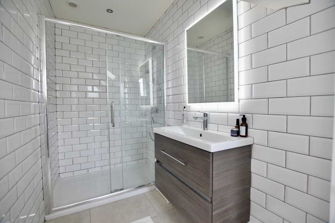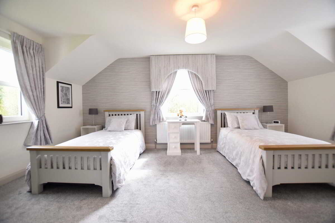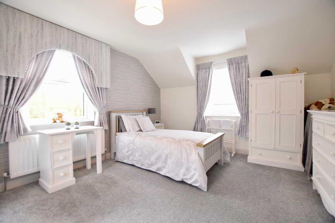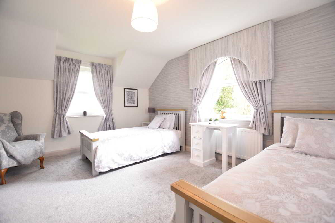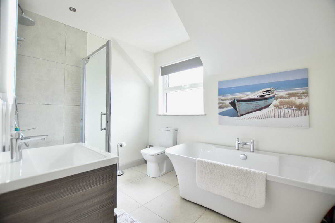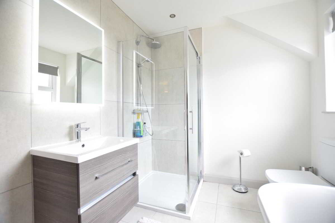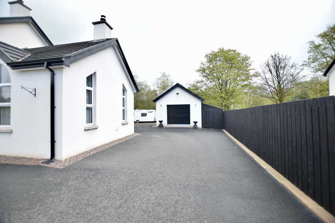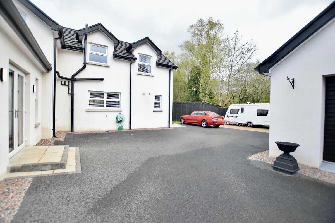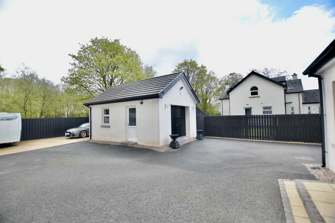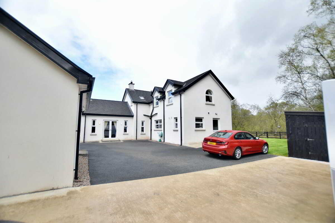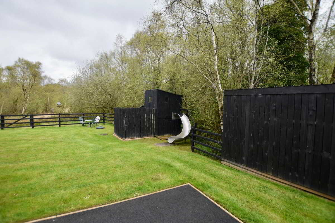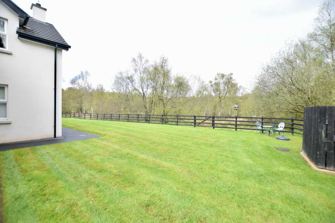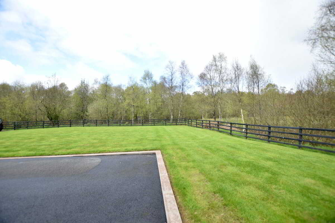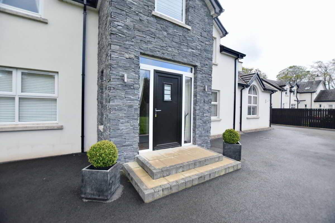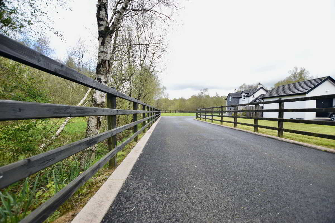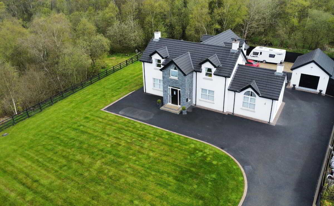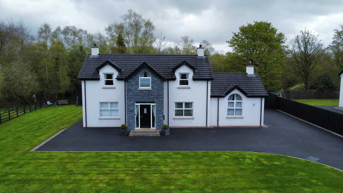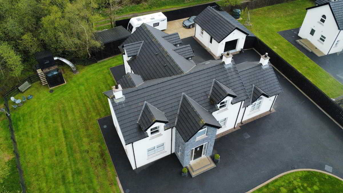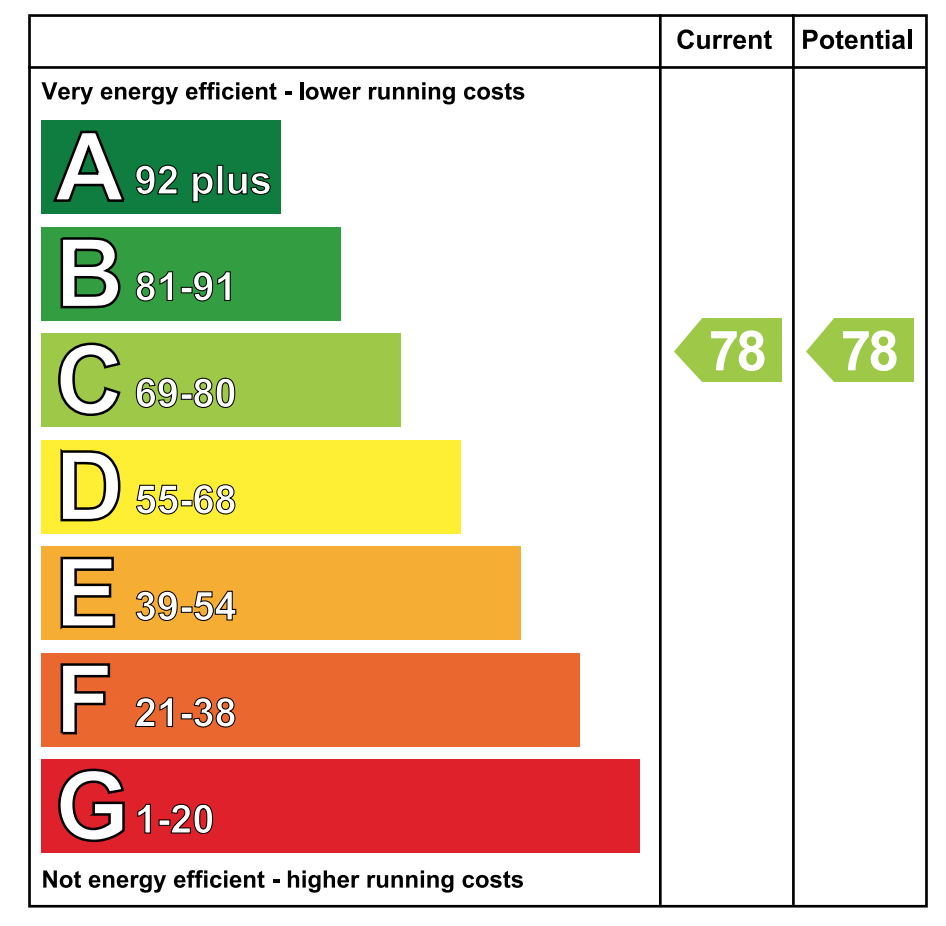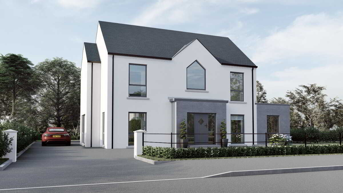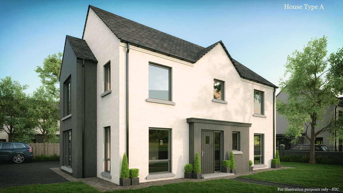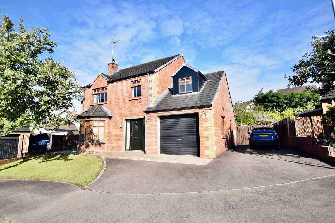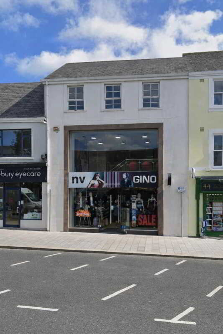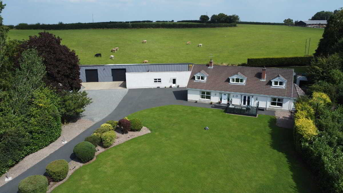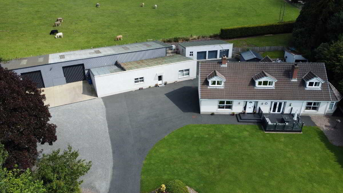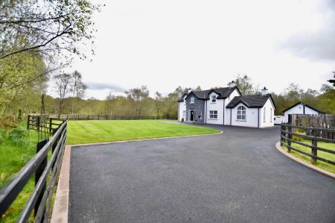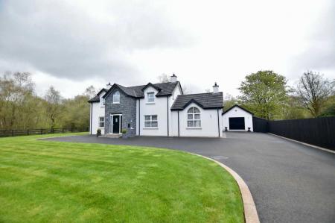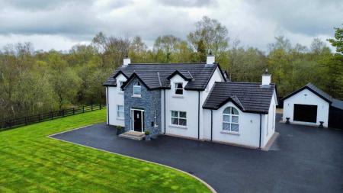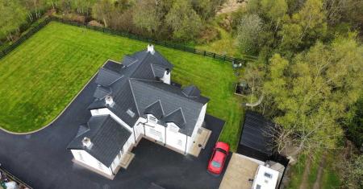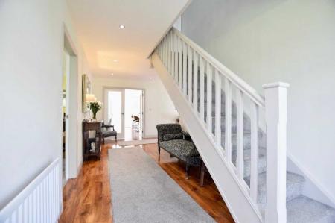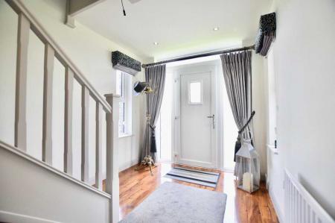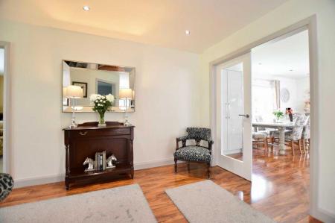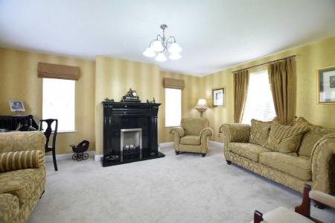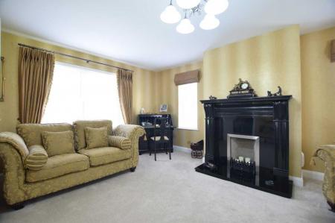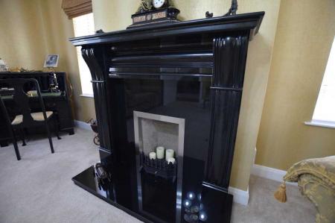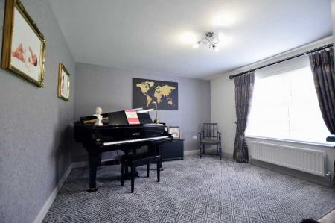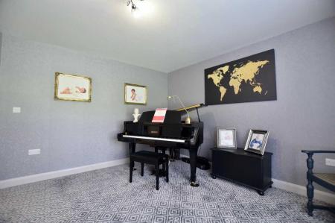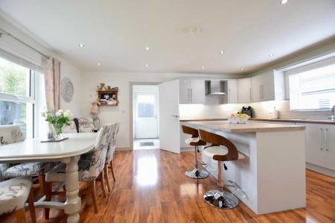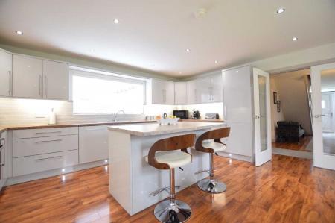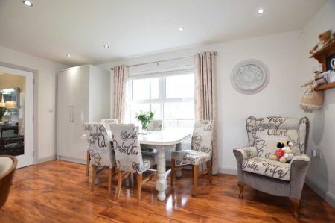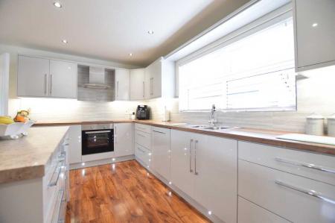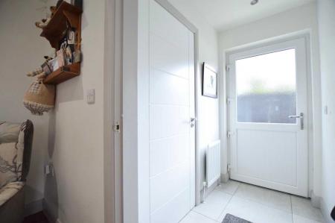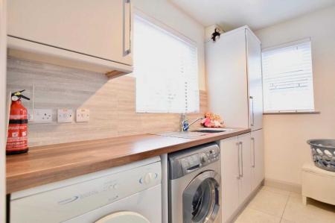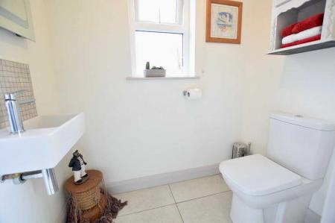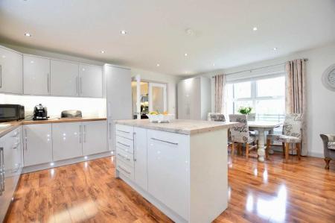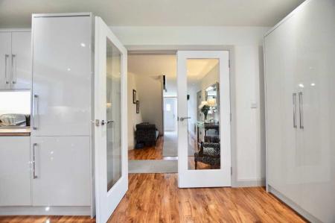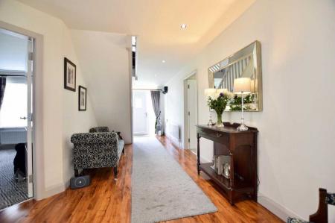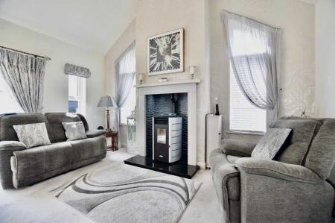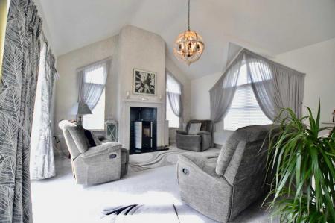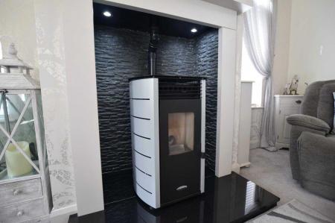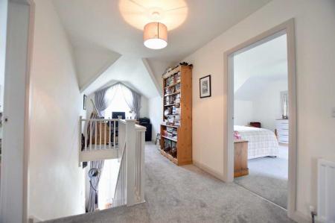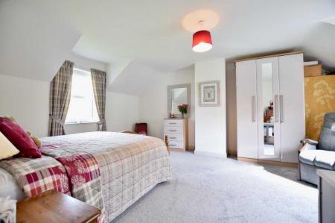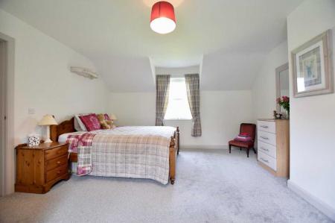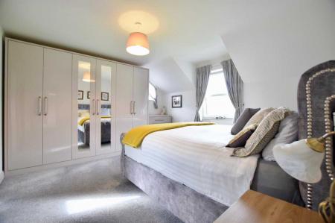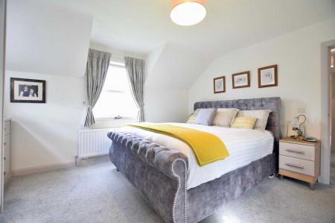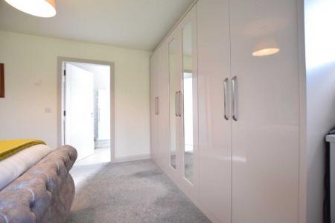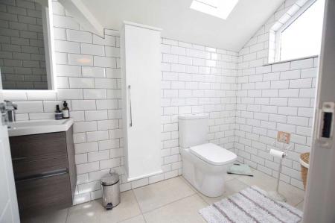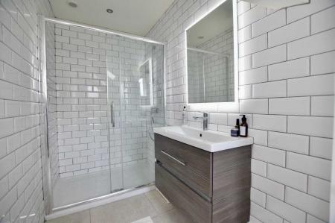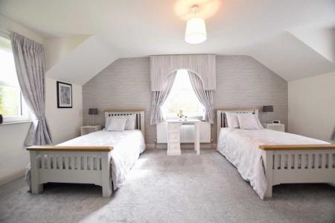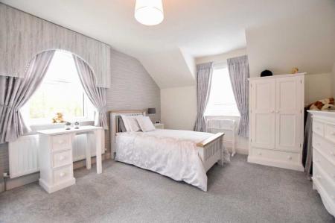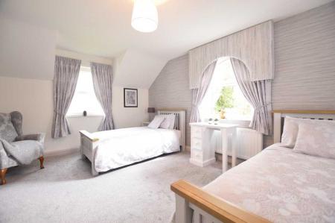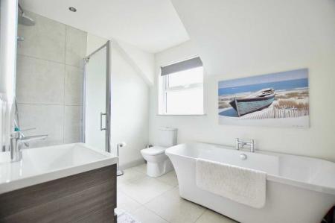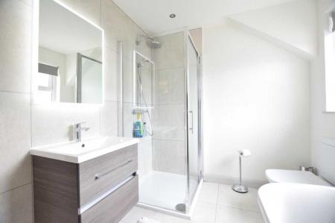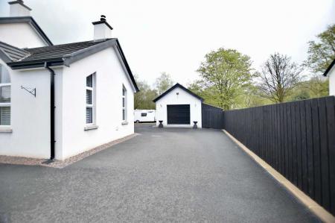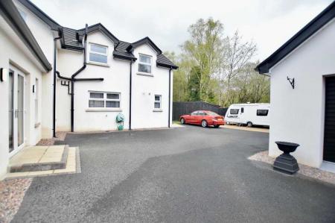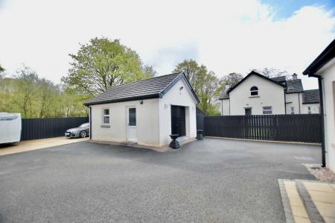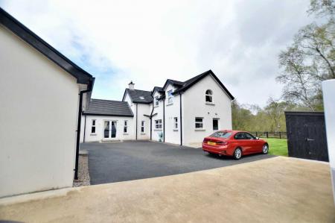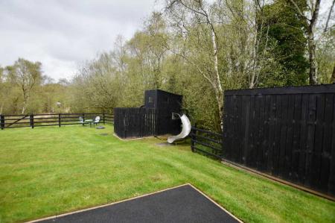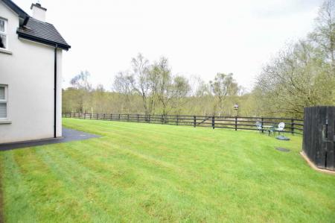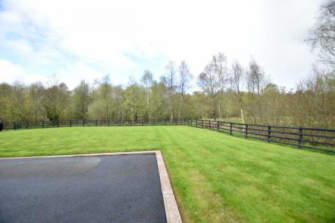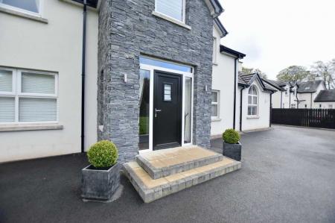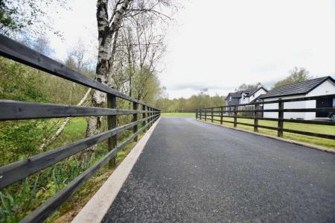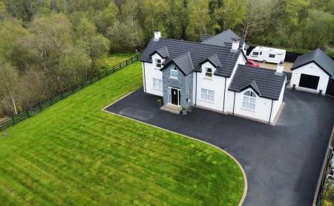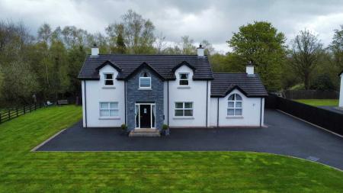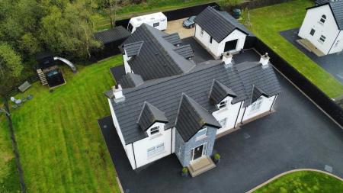- PVC windows and doors.
- Oil fired central heating.
- Wired for alarm system.
- GF: Entrance Hallway: Sitting Room: Living Room; Snug/Bedroom 4: Kitchen/Dining area; WC; Utility Room
- FF: Three substantial bedrooms one with en-suite; Bathroom
- C. 264.8msq (2850 sq ft)
- Rates £2323.09
4 Bedroom Detached House for sale in Cookstown
This outstanding home offers generous and flexible accommodation, finished to an excellent standard throughout. Light-filled living spaces connect effortlessly with the private outdoor areas, providing an ideal environment for both everyday family living and entertaining
This outstanding home offers generous and flexible accommodation, finished to an excellent standard throughout. Light-filled living spaces connect effortlessly with the private outdoor areas, providing an ideal environment for both everyday family living and entertaining
This impeccably maintained home showcases true pride of ownership. Every detail has been thoughtfully cared for, offering a spotless and inviting living space that’s completely move-in readyGround FloorEntrance Hallway7.3m x 2.3m (23' 11" x 7' 7")Part glazed PVC door with glazed side panels to spacious hallway with wooden flooring. Side facing windows. Phone point.Sitting Room5.41m x 4.1m (17'9 x 13' 5")
Front, side and rear facing windows. Feature fireplace with open fire. Carpeted. TV point.Snug/Bedroom3.8m x 3.6m (12' 6" x 11' 10")
Front facing living room (or 4th bedroom). Carpeted.Living Room4.7m x 4.9m (15' 5" x 16' 1")
Front and side facing windows. Vaulted ceiling with trapezoid windows. Feature fireplace with wood pellet Stanley Stove. TV point. CarpetedKitchen/dining room4.9m x 5.3m (16' 1" x 17' 5")
Fully fitted kitchen with high and low level units with tiling between. Kickboard and under counter lighting. Wooden flooring. Integrated oven/hob and dishwasher. Integrated fridge freezer. Breakfast bar/island. Adjoining dining area with glazed doors from hallway. TV point. Access to utility room.Rear Porch2m x 1.1m (6' 7" x 3' 7")
Tiled floor. Door to rear garden.Utility Room1.7m x 2.8m (5' 7" x 9' 2")
Tiled floor. Sink. High and low level units, tiled between. Plumbed for washing machine and tumble dryer.W.C.1.7m x 1.2m (5' 7" x 3' 11")
W.C., floating W.H.B. Tiled flooring.First FloorLanding2.3m x 1m (7' 7" x 32' 10")
Spacious landing area. Office/study area. Carpeted. Walk in hot press. Access to attic.Bedroom 14.4m x 3.8m (14' 5" x 12' 6")
Master bedroom. Front facing. Carpeted.
En suite: (1.6x4.2m) Tiled floor. Tiled walls. WC. Floating vanity unit. Walk in shower.Bedroom 24.3m x 5.3m (14' 1" x 17' 5")
Double bedroom. Front and side facing windows. Carpeted.Bedroom 35.3m x 3.m (17' 5" x 9' 10")
Front and side and rear facing windows. Carpeted.Bathroom2.2m x 2.9m (7' 3" x 9' 6")
Floating vanity unity with WHB. WC. Shower. Adamsez bath. Tiled floor.ExteriorTarmac. Stoned.. Concrete.Garage5.9m x 4m (19' 4" x 13' 1")
Roller door. Pedestrian door.Lean To2.5m x 8.1m (8' 2" x 26' 7")
Power and lighting.Meta/Wooden Garage3.8m x 5.2m (12' 6" x 17' 1")
Concrete floor. Lighting.GardensSweeping lawns and carefully designed pathways blend seamlessly with the natural surroundings, while the property’s position near a woodland area enhances its peaceful, secluded atmosphere. The outdoor space offers open areas for recreation or family life with ample parking areas and garaging. Part of the rear tarmac yard has been recently dressed with decorative stone, enhancing its appearance and complementing the surrounding gardens.
InclusionsCarpets. Blinds. Oven/hob. Fridge freezer. Dishwasher. Play House.ExclusionsLiving room light fittings. Black, Blue & Brown wheelie bins. Curtains. Curtain poles & curtains. Washing machine & tumble dryer. Wardrobes
Property Ref: 11072670_940118
Similar Properties
House Type 1, Coolreaghs Manor, Cookstown
3 Bedroom Detached House | £350,000
An exquisite development of modern homes within easy walking distance of the hustle and bustle of the thriving Town Cent...
House Type A, Coolreaghs Manor, Cookstown
3 Bedroom Detached House | £290,000
4 Bedroom Detached House | Guide Price £274,950
This well presented four-bedroom detached property offers the perfect balance of modern style and family-friendly living...
Shop | Offers in excess of £450,000
This is one of Cookstown?s most desirable commercial locations set in the Town Centre, making it ideal for businesses se...
4 Bedroom Detached House | Guide Price £565,000
Commercial), 138 Dungannon Road, Cookstown
Commercial Property | Guide Price £565,000

Stanley Best Estate Agents (Cookstown)
28 Oldtown Street, Cookstown, Tyrone, BT80 8EF
How much is your home worth?
Use our short form to request a valuation of your property.
Request a Valuation
