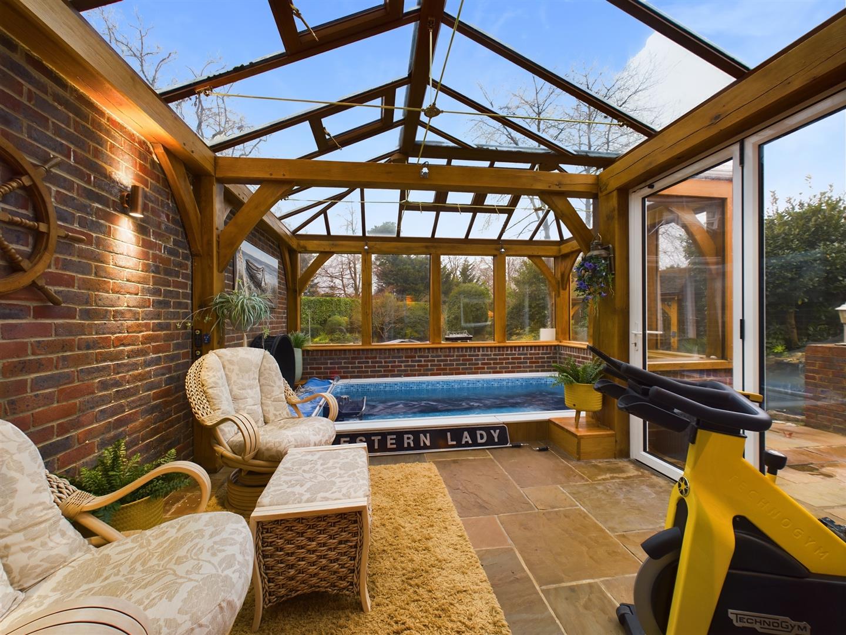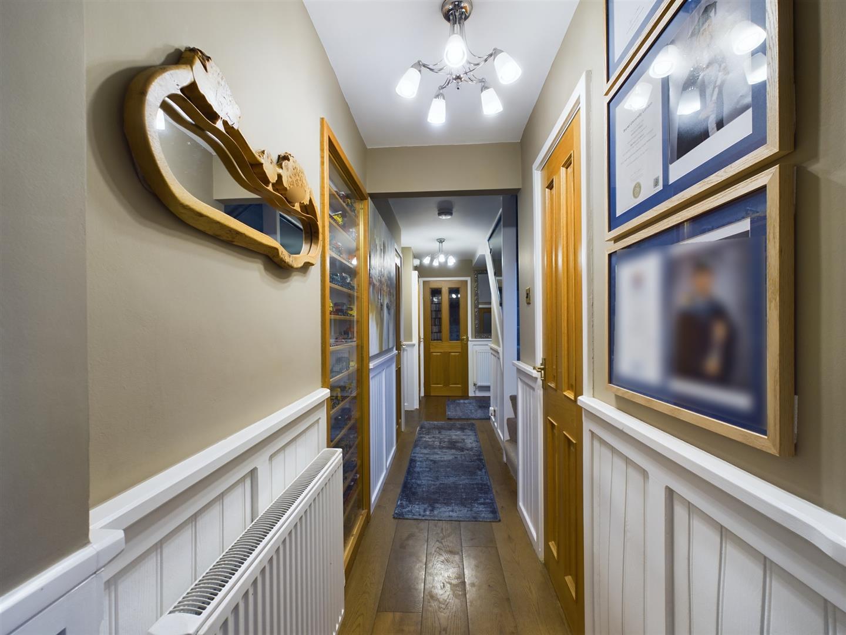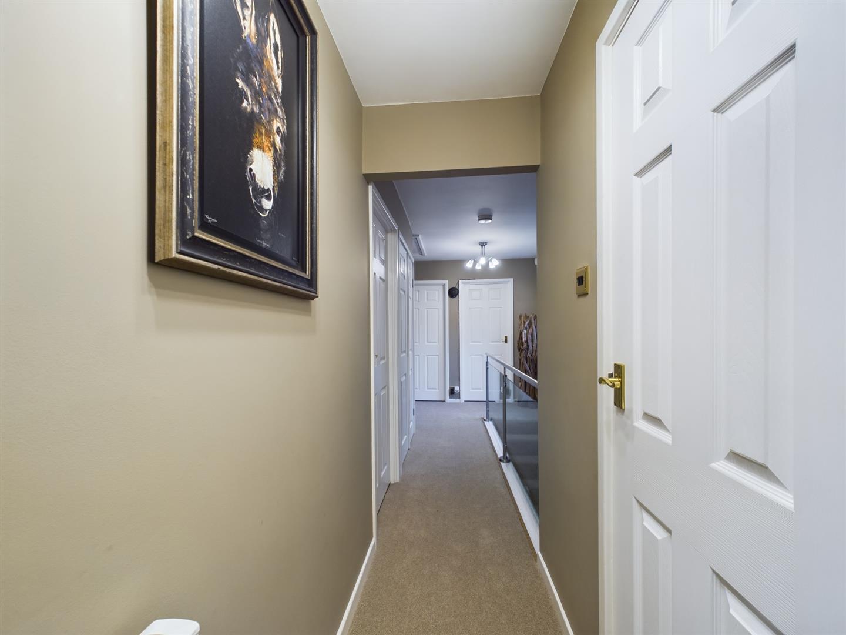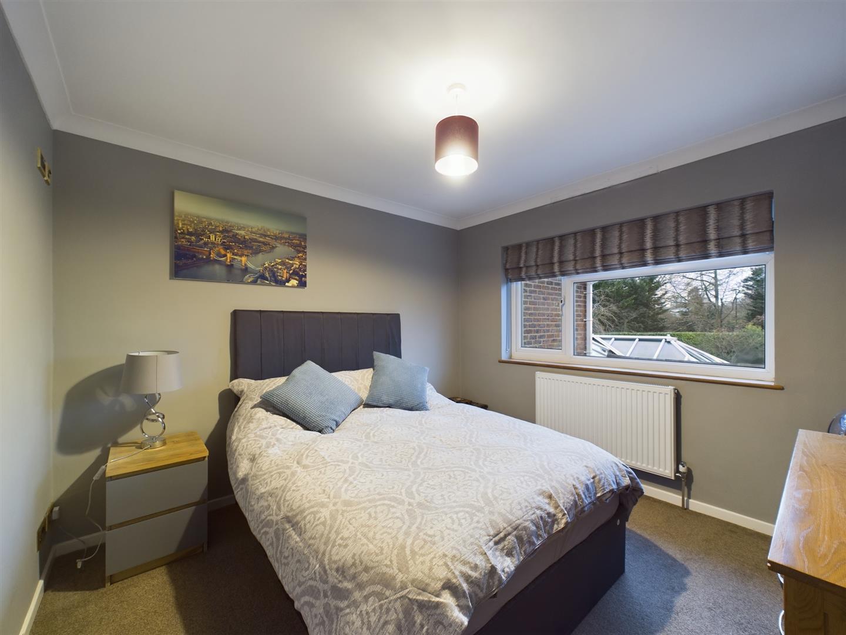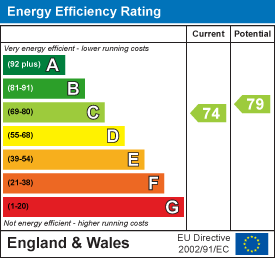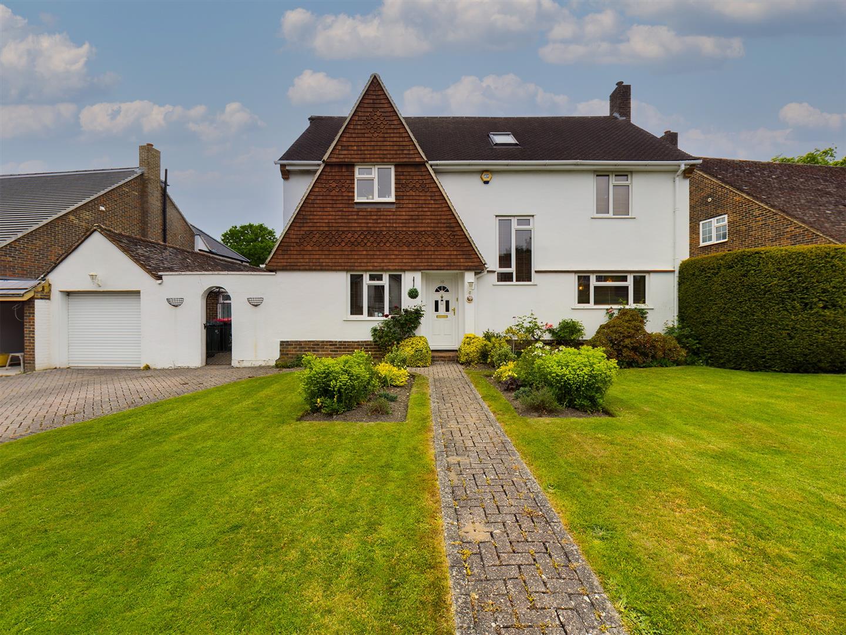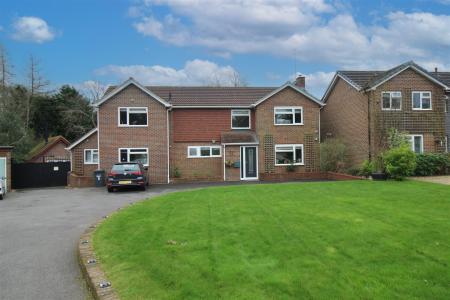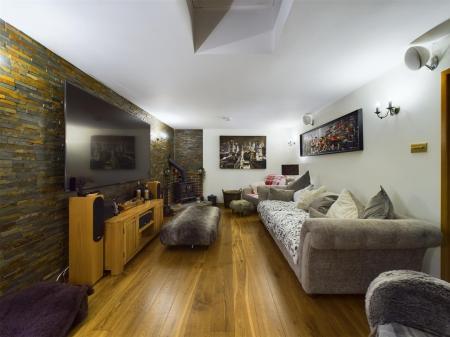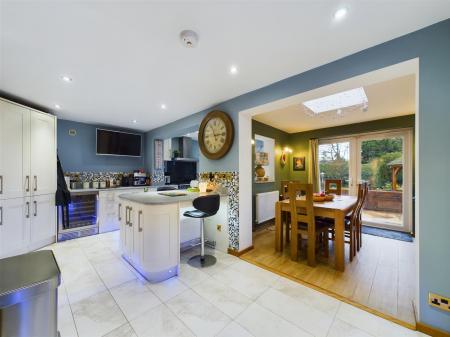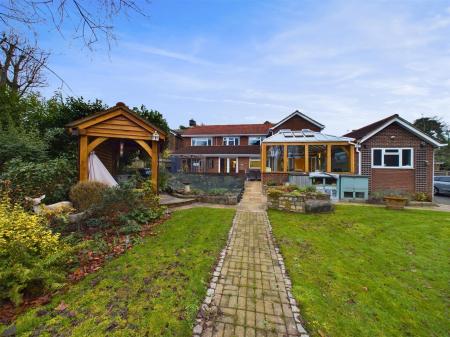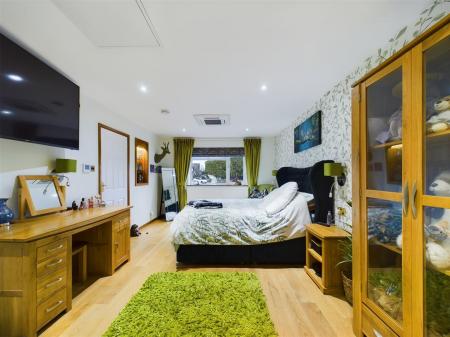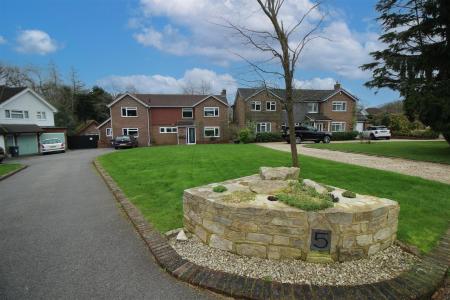- 5 Bedroom Detached House
- Downstairs Bedroom with Dressing Room and En Suite
- Bedroom One with En Suite and Dressing Room
- Garage and Driveway with Parking for Multiple Cars
- Utility Room & Large Mature Rear Garden
- Orangery with Pool
- Downstairs Shower Room
5 Bedroom Detached House for sale in Copthorne
Taylor Robinson is delighted to welcome to the market this immaculately presented and generously sized five bedroom detached house located on the outskirts of the sought after Copthorne Village, approximately four miles from Gatwick, however, benefitting from not being in the flight path. The property has a comprehensive CCTV system and alarm and in brief comprises of an entrance hall with stairs rising to the first floor, W.C. and under stairs cupboard with lighting. Immediately to your right you will find a cosy reception room. There is an open plan kitchen/ dining area which has a modern fitted kitchen with granite work tops, ample of storage, integrated appliances and French doors leading to the private rear garden. There is a spacious living room with raised log burner. A utility room leading through to a study area, bar area and a wet room for the resistance pool, also with side access leading to the double garage. Off of the utility room there is access to a spacious bedroom with dressing room and en suite shower room. The wow factor of this ground floor is the Orangery, which houses a resistance pool and bi- folding doors with direct access to the private rear garden.
Externally you will find a good sized and mature private rear garden which is a third of an acre and mainly laid to lawn with a large patio area, pond, a covered seating area, hedge surround and a solid oak cabin which is alarmed and currently used as a gym. Also a brick built storage shed with lighting and water. There is access to the garage which is also alarmed, has electric up and over door.
Entrance -
Hallway - 9' 0'' x 6' 5'' (2.74m x 1.95m) -
Hallway - 6' 9'' x 3' 1'' (2.06m x 0.94m) -
W.C. - 6' 3'' x 2' 7'' (1.90m x 0.79m) -
Reception Room - 11' 7'' x 8' 7'' (3.53m x 2.61m) -
Living Room - 19' 3'' x 11' 7'' (5.86m x 3.53m) -
Kitchen - 8' 1'' x 8' 0'' (2.46m x 2.44m) -
Kitchen - 19' 5'' x 9' 6'' (5.91m x 2.89m) -
Dining Room - 10' 3'' x 8' 5'' (3.12m x 2.56m) -
Utility Room/ Study - 28' 6'' x 11' 0'' (8.68m x 3.35m) -
Shower Room - 8' 1'' x 4' 0'' (2.46m x 1.22m) -
Bedroom - 19' 1'' x 10' 4'' (5.81m x 3.15m) -
Dressing Room - 10' 5'' x 7' 0'' (3.17m x 2.13m) -
En Suite Shower Room - 10' 1'' x 5' 8'' (3.07m x 1.73m) -
Orangery - 20' 1'' x 11' 4'' (6.12m x 3.45m) -
Stairs To First Floor -
Landing - 19' 6'' x 8' 0'' (5.94m x 2.44m) -
Bedroom - 18' 9'' x 11' 1'' (5.71m x 3.38m) -
Dressing Room - 8' 10'' x 5' 6'' (2.69m x 1.68m) -
En Suite Shower Room - 8' 11'' x 5' 3'' (2.72m x 1.60m) -
Bedroom - 10' 2'' x 9' 10'' (3.10m x 2.99m) -
En Suite Shower Room - 7' 11'' x 3' 6'' (2.41m x 1.07m) -
Bedroom - 11' 9'' x 7' 0'' (3.58m x 2.13m) -
Bedroom - 11' 10'' x 11' 9'' (3.60m x 3.58m) -
Bathroom - 6' 6'' x 5' 5'' (1.98m x 1.65m) -
Garage - 31' 0'' x 14' 7'' (9.44m x 4.44m) -
Important information
Property Ref: 88634_32874578
Similar Properties
5 Bedroom Detached House | Guide Price £930,000
GUIDE PRICE 930,000 - 950,000Taylor Robinson are delighted to offer this extended and improved 5 bedroom detached family...
5 Bedroom Detached House | Guide Price £800,000
Guide Price £800,000- £825,000Taylor Robinson are delighted to offer this exceptional versatile 5 bedroom detached home...
5 Bedroom Detached House | Guide Price £800,000
Guide Price £800,000 - £825,000. Taylor Robinson is delighted to welcome to the market a 5 bedroom beautifully presented...

Taylor Robinson (Crawley)
Orchard Street, Crawley, West Sussex, RH11 7AE
How much is your home worth?
Use our short form to request a valuation of your property.
Request a Valuation




