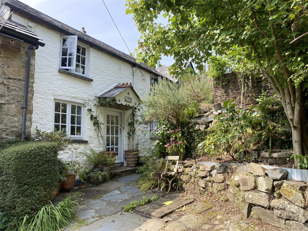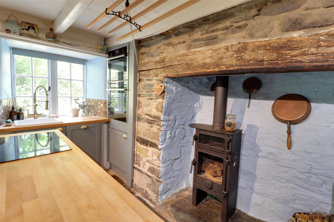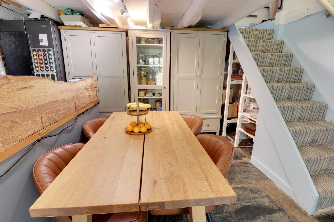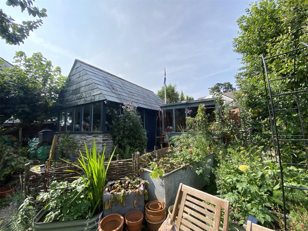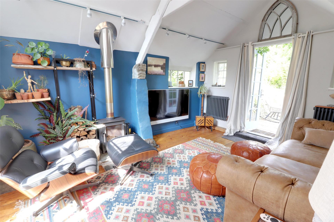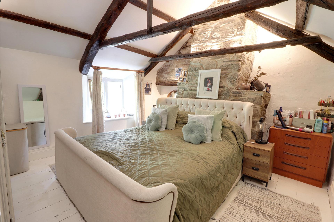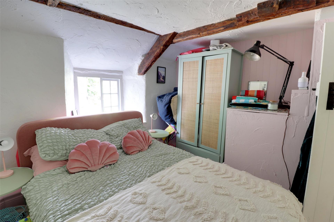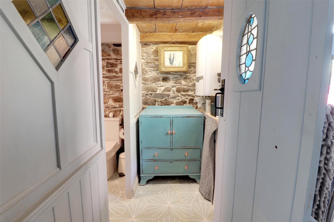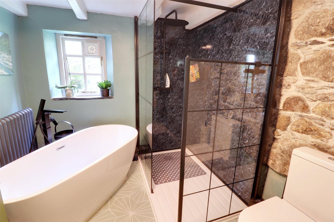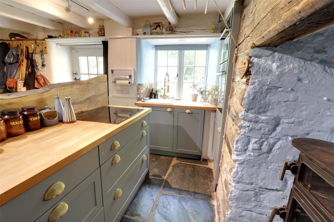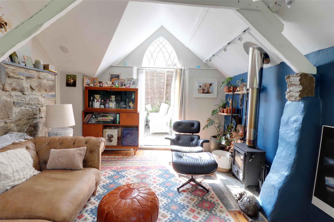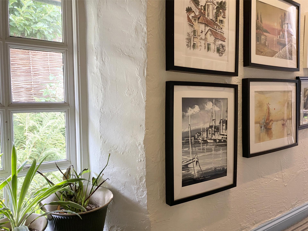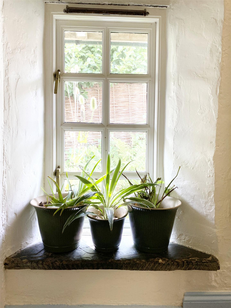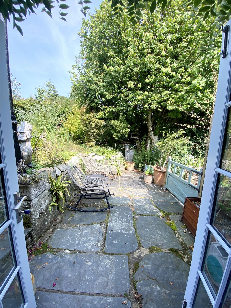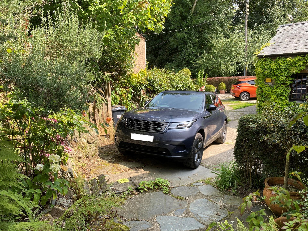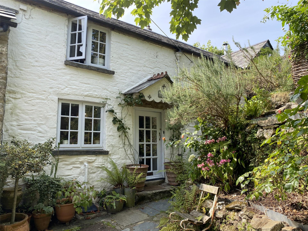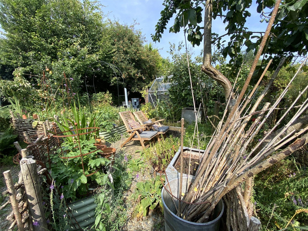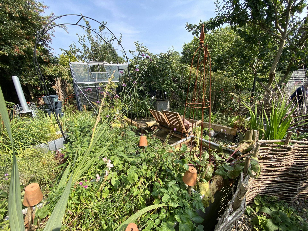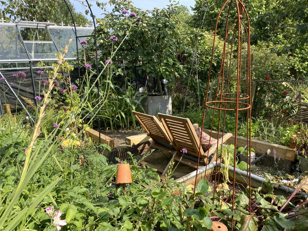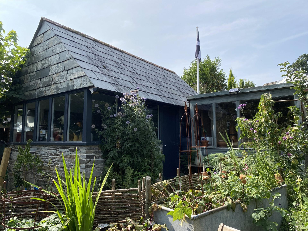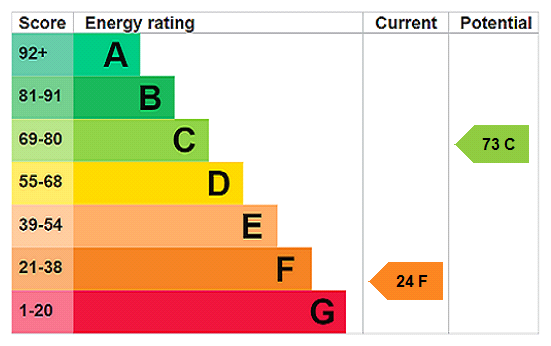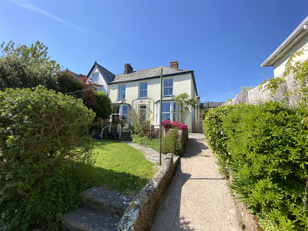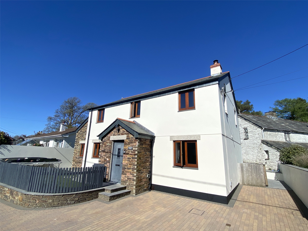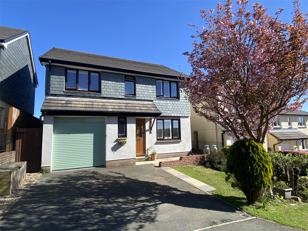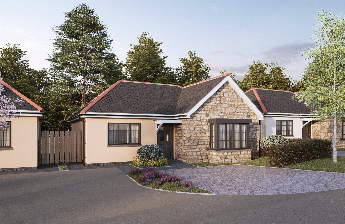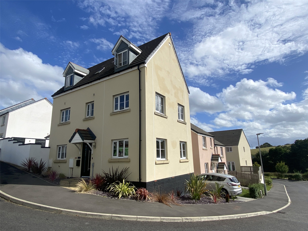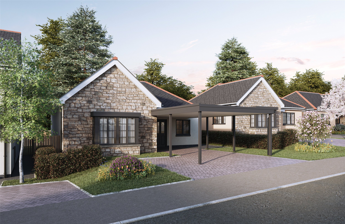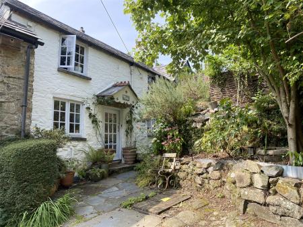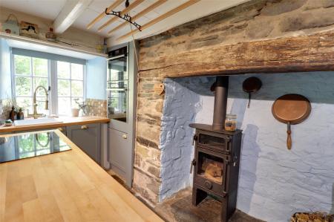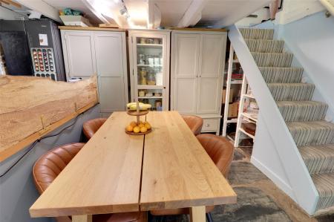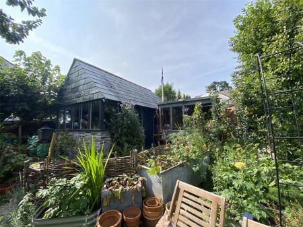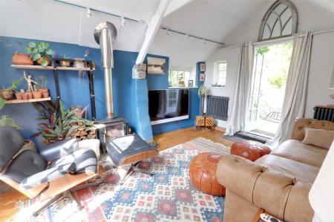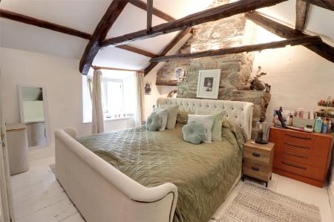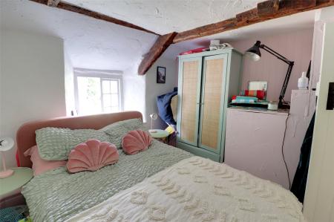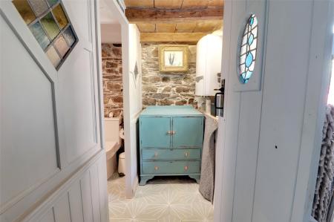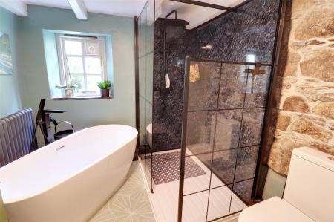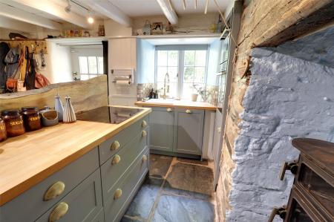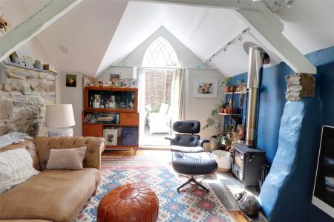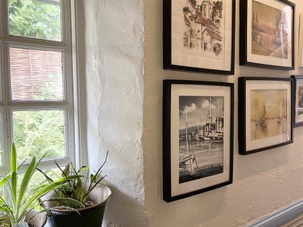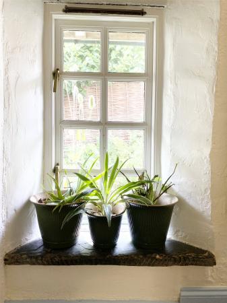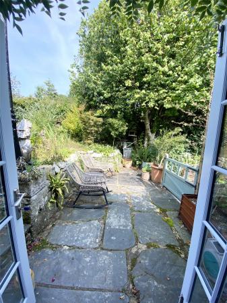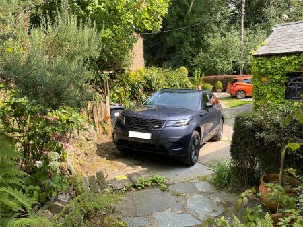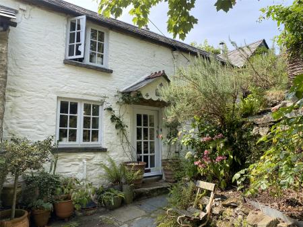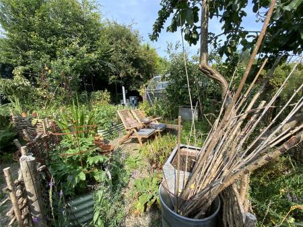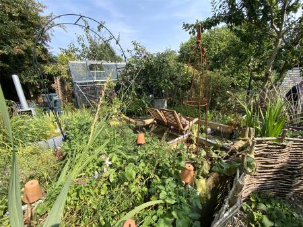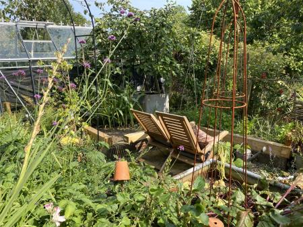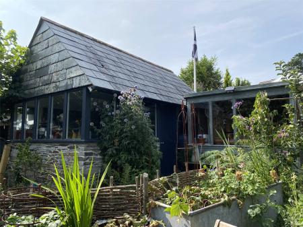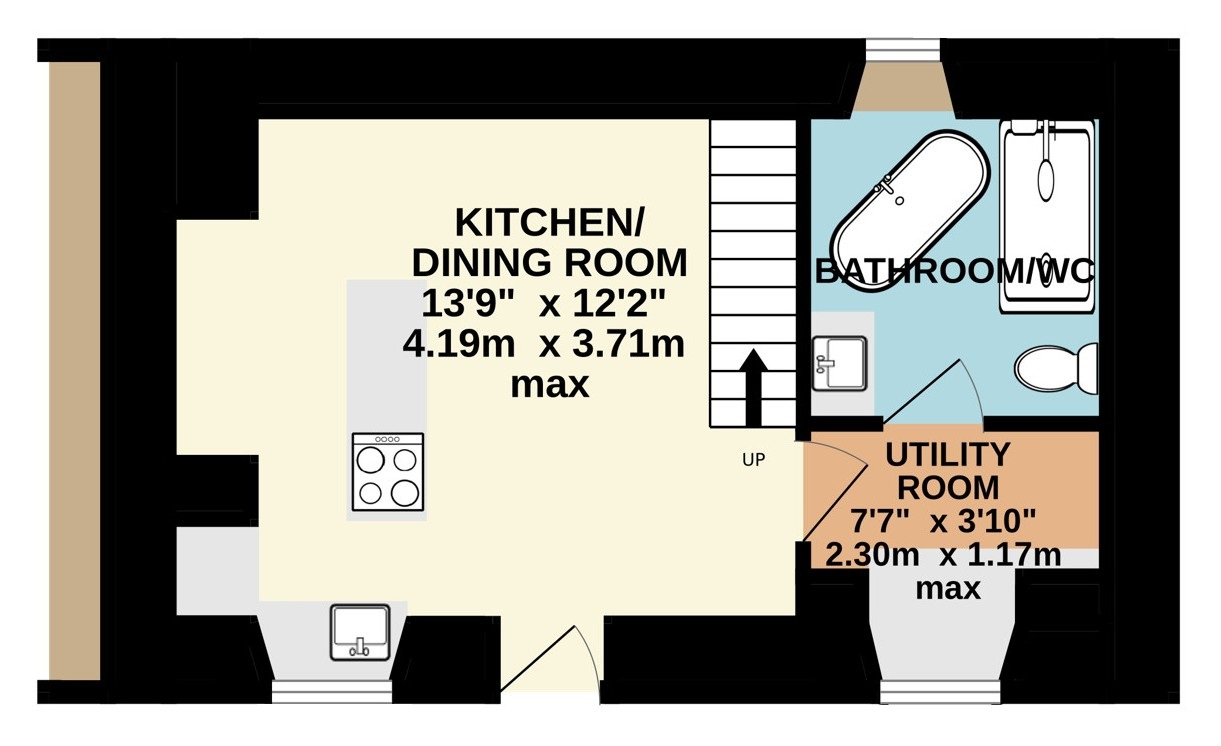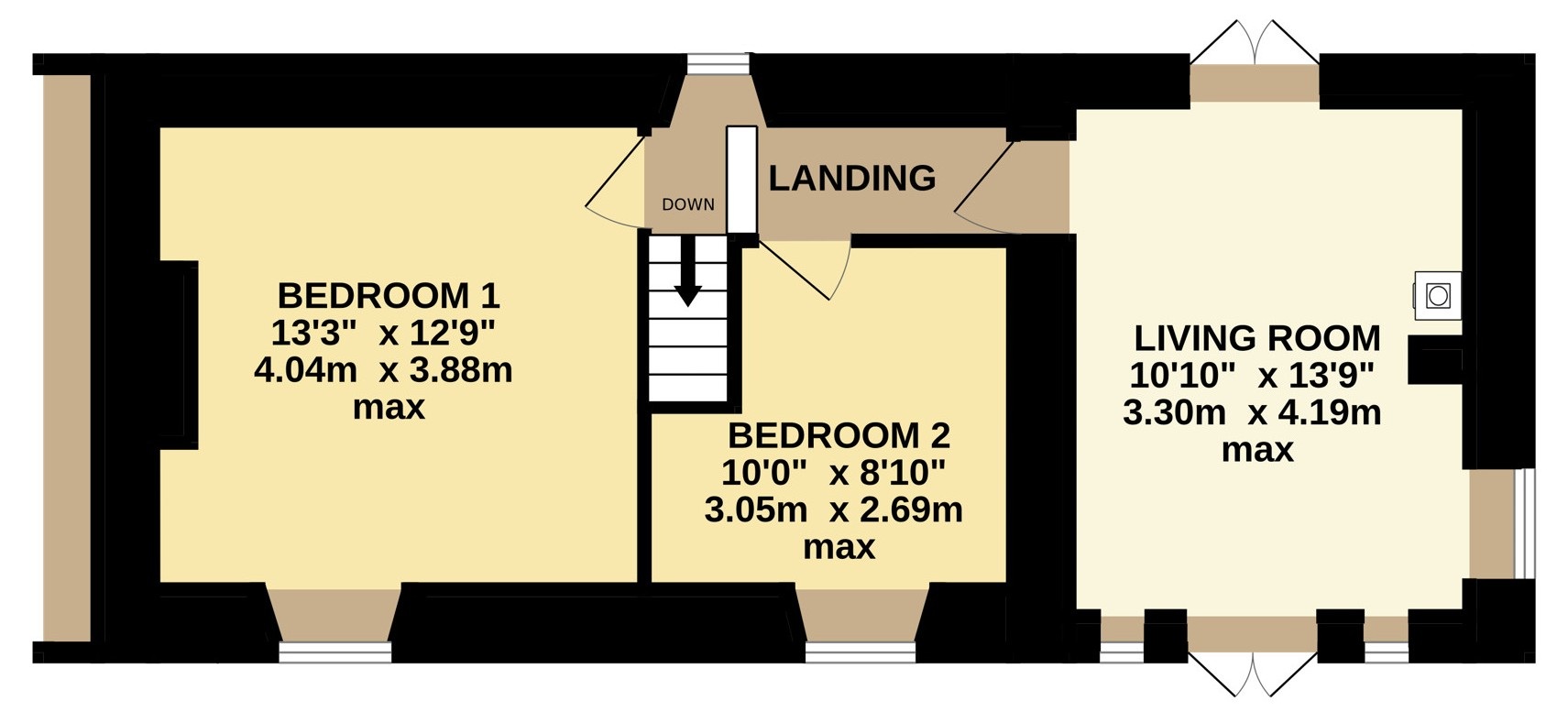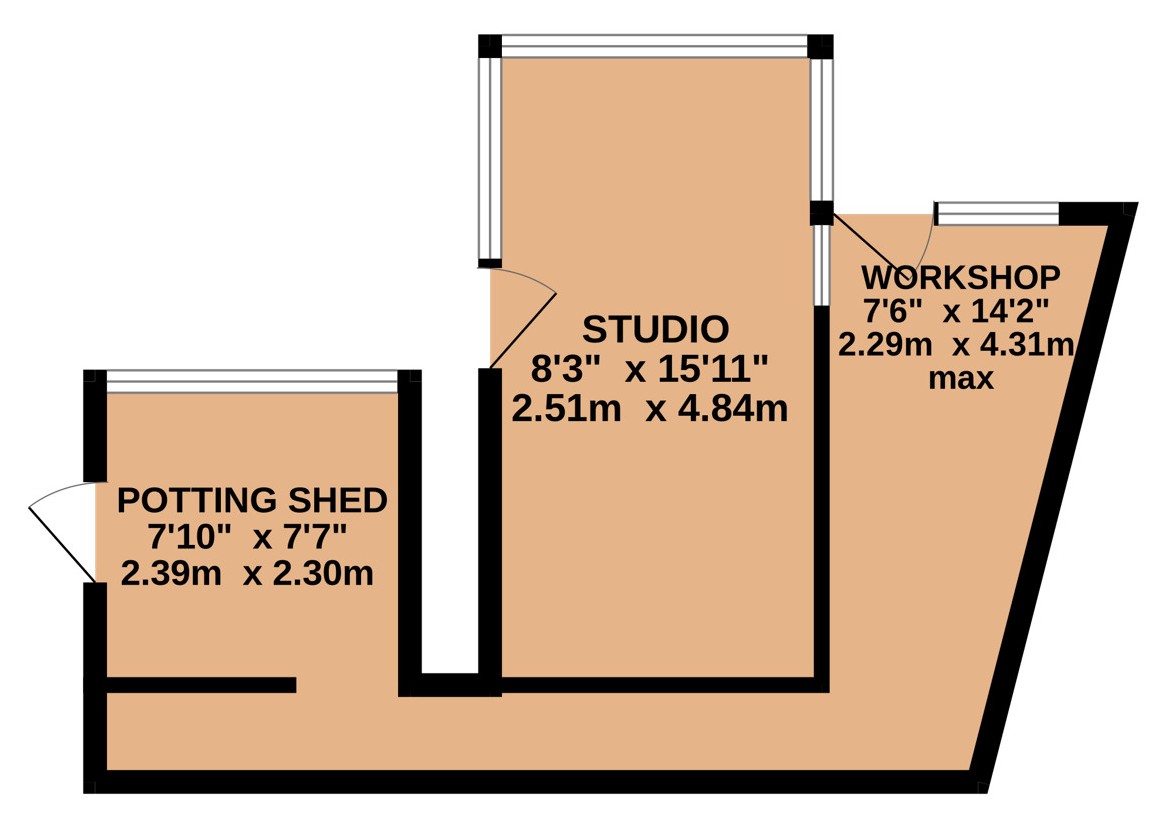- A quintessential Grade II Listed cottage situated within a tucked away position on the village green within a conservation area.
- The kitchen is fitted with a mixture of good quality appliances including a hide and slide electric oven and has a wood burning stove with pizza oven installed within the inglenook fireplace.
- The bathroom enjoys a free standing bath with floor standing mixer tap and a double sized shower cubicle.
- Two characterful first floor bedrooms.
- The living room enjoys French style doors leading into the garden from two aspects.
- A large well stocked peaceful garden with stone clad studio and wrap around lean to shed.
2 Bedroom Detached House for sale in Cornwall
A quintessential Grade II Listed cottage situated within a tucked away position on the village green within a conservation area.
The kitchen is fitted with a mixture of good quality appliances including a hide and slide electric oven and has a wood burning stove with pizza oven installed within the inglenook fireplace.
The bathroom enjoys a free standing bath with floor standing mixer tap and a double sized shower cubicle.
Two characterful first floor bedrooms.
The living room enjoys French style doors leading into the garden from two aspects.
A large well stocked peaceful garden with stone clad studio and wrap around lean to shed.
Rose Cottage is a Polyphant Stone built Grade II Listed cottage sitting on the eastern edge of Bodmin Moor, in the picturesque Conservation Village of Polyphant. From the village green, you approach the house down a quaint track that runs alongside the old workers cottages, for those that used to work at the quarry. You stumble across Rose Cottage tucked away at the end, a white stone house adjoining Jasmine Cottage. There is agreed parking for one car in the courtyard outside.
The front door leads straight into the cosy open kitchen/diner with original flagstone floor, beams and large inglenook fireplace with wood burner and original bread oven with its own door. The kitchen was installed in 2023, with NEFF appliances to include a Slide and Hide oven, combination oven above, slimline dishwasher and four ring induction hob. There is a hot water tap, butler sink and an island unit housing the hob with storage drawers below and a double plug with USB points. A fridge freezer is included in the sale. A wooden door with stained glass window leads to the utility area which houses an AEG washer dryer (included in sale) and the LPG combi boiler which heats numerous cast iron radiators throughout the property. A wood panelled wall with stained glass windows and door leads to the modern bathroom which was installed in December 2022. Comprising of a bath with floor standing mixer tap and hand shower attachment, sink with vanity unit, WC and a walk-in rain shower. There is an exposed stone wall to one side and window to the rear.
An open staircase ascends to the first floor landing which allows access to the main bedroom with low level window, window seat, a feature stone chimney stack, vaulted ceiling with beams and original floorboards painted white. Along the hall is a small double room, with beams to the ceiling. A door at the end of the landing leads to the living room, which was formally an attached barn and now enjoys dual aspect French doors opening out to two areas of the garden. The room has a vaulted ‘A’ framed ceiling, exposed stonework and stained wooden floorboards. A small wood burning stove sits on a slate hearth.
A surprisingly large and well stocked garden is laid out over numerous levels and areas with an array of established fruit trees, raised planting beds and space to relax and dine Alfresco. A real asset to this property is the addition of a stone clad vaulted studio with power, mezzanine area and windows looking out over the garden. A lean-to timber workshop wraps around the studio with power and lighting and attaches to a potting shed. A greenhouse will also be included in the sale.
Believed to have been built in the early 1600s with some form of reworks completed in the mid 19th Century, this Cottage was once an important part of village life. It has the honour of having the original village Well on its doorstep.
Polyphant is famous for its exotic greenstone, that has been quarried here since Norman times. The village has an award winning village shop, Three Cows O'nt Green, which has a selection of everyday items, as well as serving Tamar Koffi. There is a beautiful village green, with benches and an old phone box now serving as a village book share. At the top of the hill is a small village church and hall, which hosts many village events throughout the year and just across the A30 in Lewannick is a Post Office and Stores, County Primary School and the Archer Arms public house. Launceston Town Centre itself boasts a range of shopping, commercial, educational and recreational facilities. The A30 dual carriageway is approximately three minutes from the property, giving access to Truro and West Cornwall in one direction and Exeter and beyond in the opposite direction.
Agents Note
A mutual verbal agreement is in place for Rose Cottage to park one vehicle, still allowing access to Jasmine Cottage next door. The property is situated within a conservation area.
Kitchen/DIning Room 13'9" max x 12'2" max (4.2m max x 3.7m max).
Utility Room 7'7" x 3'10" (2.3m x 1.17m).
Bathroom/WC 7'7" x 7'9" (2.3m x 2.36m).
Living Room 10'10" max x 13'9" max (3.3m max x 4.2m max).
Bedroom 1 13'3" (4.04m) max x 12'9" (3.89m) max.
Bedroom 2 10' max x 8'10" max (3.05m max x 2.7m max).
Studio 8'3" x 15'11" (2.51m x 4.85m).
Potting Shed 7'10" x 7'7" (2.4m x 2.3m).
Workshop 7'6" (2.29m) max x 14'2" (4.32m) max.
Greenhouse 12' x 6' (3.66m x 1.83m).
SERVICES Mains water, electricity and drainage.
COUNCIL TAX C: Cornwall Council.
TENURE Freehold.
VIEWING ARRANGEMENTS Strictly by appointment with the selling agent.
From the Launceston Office proceed along Western Road until reaching the Pennygillam Roundabout. Take the first exit signposted A30 Bodmin and proceed along this road for approximately four miles. Ignoring the sign and exit for Polyphant, take the second exit (which is within 300 yards) on your right hand side signposted Blackhill Quarry. Follow this country lane in to the centre of the village bearing right at the village triangle. Park close to the village green and continue up the hill on foot taking the lane on the left hand side to The Row identified by a red post box. Proceed along the lane where Rose Cottage will be identified at the end.
what3words.com - ///limitless.dialect.agent
Important Information
- This is a Freehold property.
Property Ref: 55816_LAU250215
Similar Properties
Race Hill, Launceston, Cornwall
4 Bedroom Semi-Detached House | £350,000
Situated conveniently close to Launceston town centre this semi-detached character property offers well presented family...
Lewannick, Launceston, Cornwall
3 Bedroom Detached House | £350,000
A spacious modern three double bedroom detached home located in the centre of this popular village with its many ameniti...
Fairfield Park, Five Lanes, Launceston
4 Bedroom Detached House | Guide Price £350,000
A four bedroom detached family home presented for sale in excellent order throughout and located in a thriving village c...
2 Bedroom Detached Bungalow | £365,000
The Lydford is a brand new two bedroom stone fronted detached bungalow suitable for a variety of lifestyles and needs wi...
Chestnut Drive, Launceston, Cornwall
4 Bedroom Detached House | £369,950
A spacious three storey four bedroom detached family home which has been upgraded by the current sellers who have been i...
2 Bedroom Detached Bungalow | £370,000
The Tinhay is a brand new stone fronted two bedroom detached bungalow specifically adapted for wheelchair users with gar...

Webbers Launceston (Launceston)
Launceston, Cornwall, PL15 8AD
How much is your home worth?
Use our short form to request a valuation of your property.
Request a Valuation
