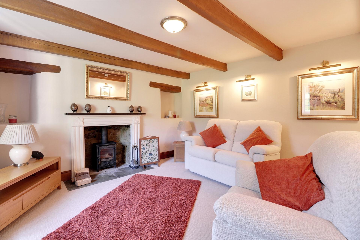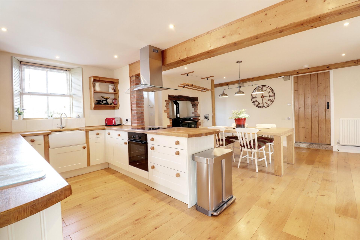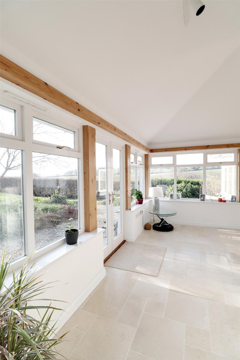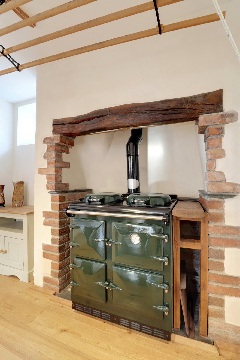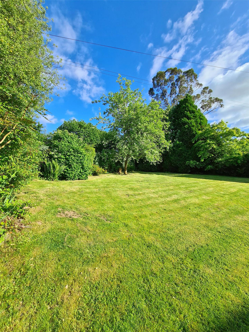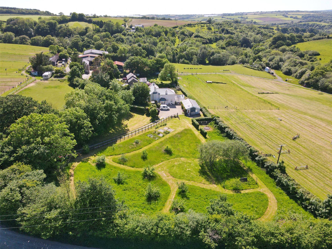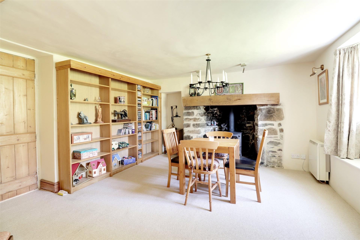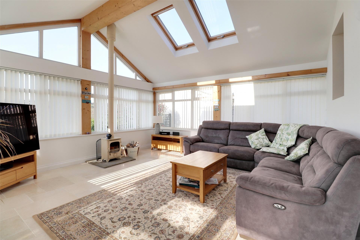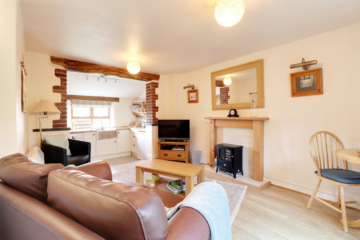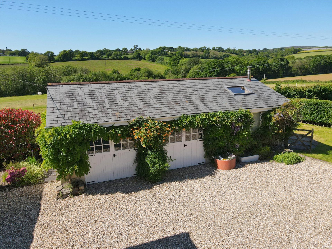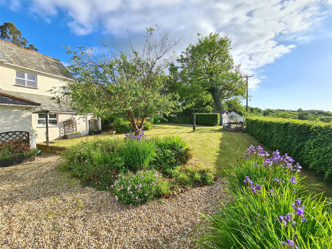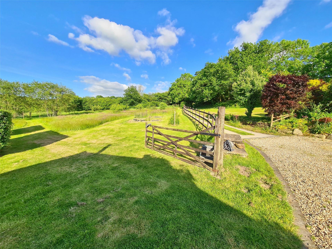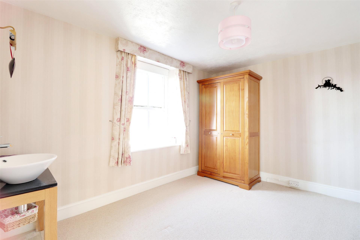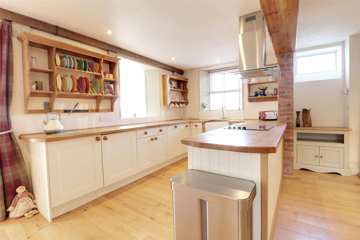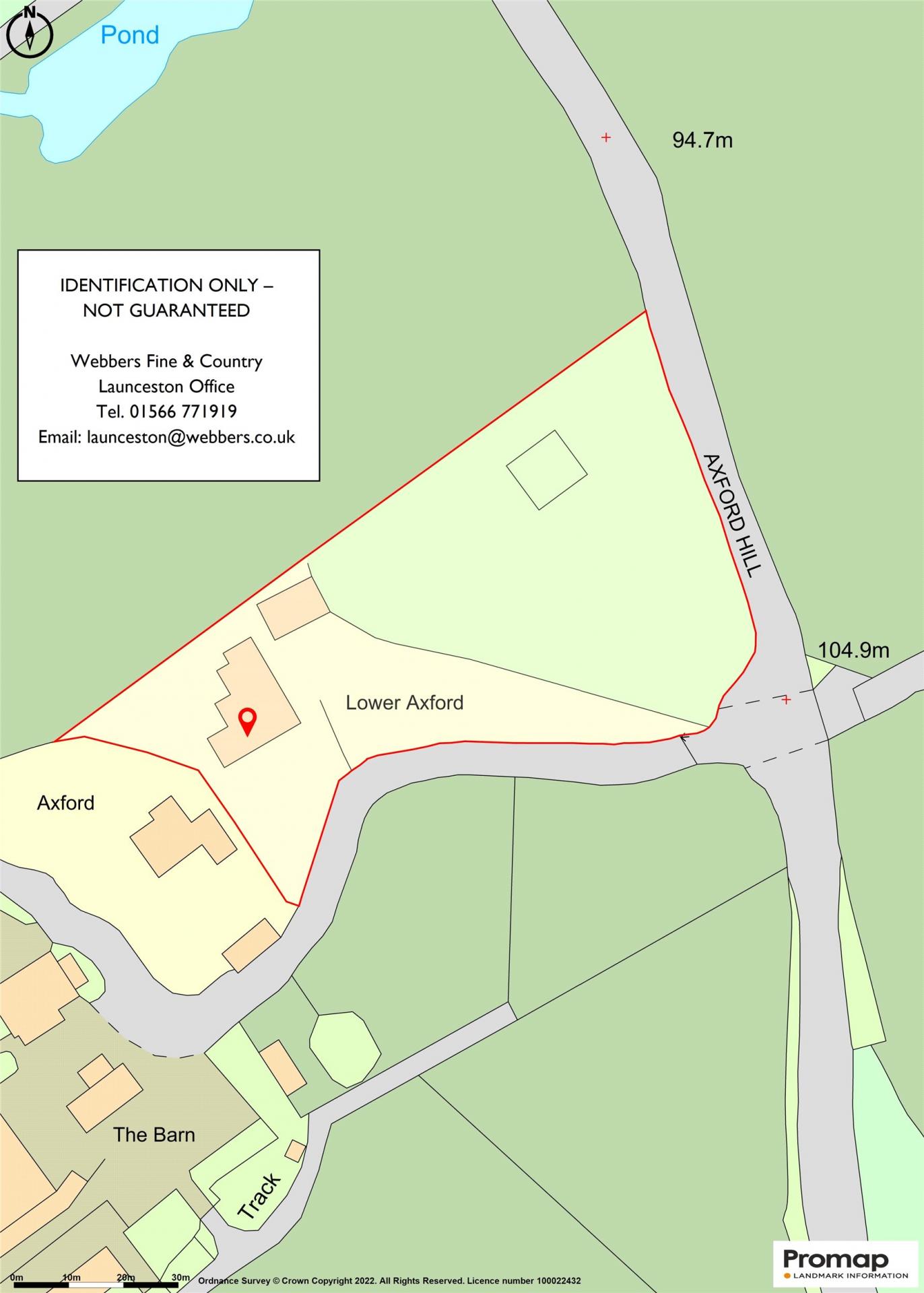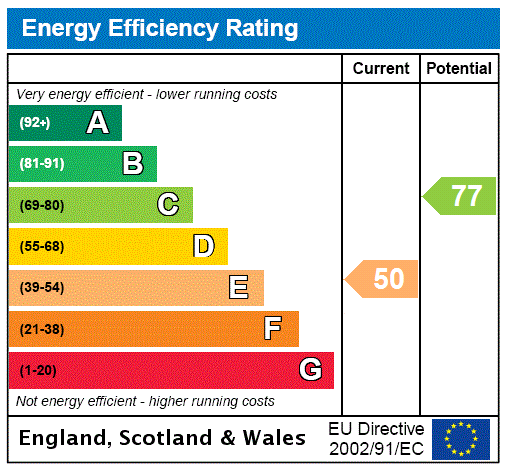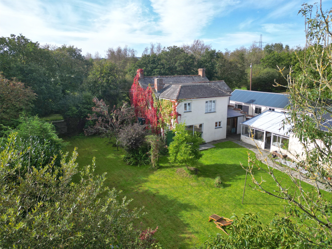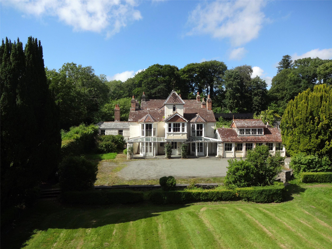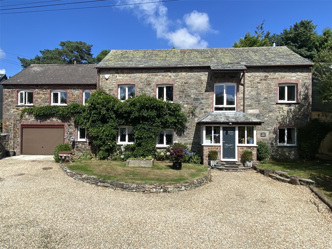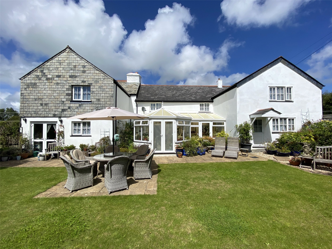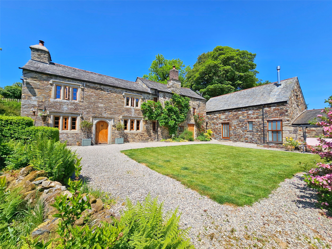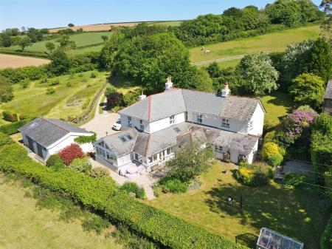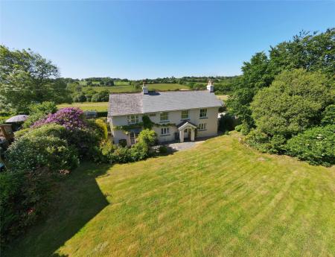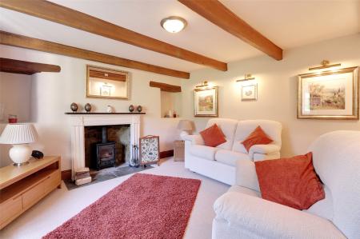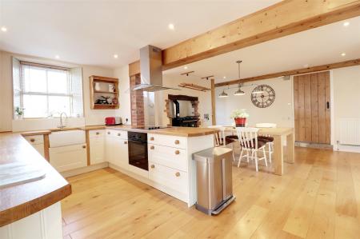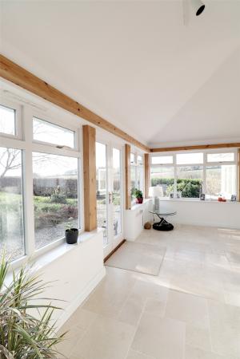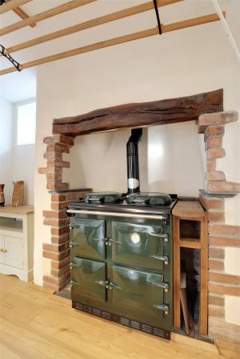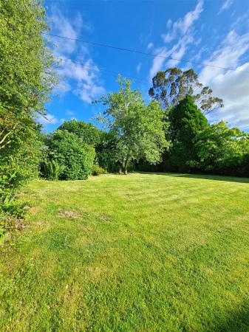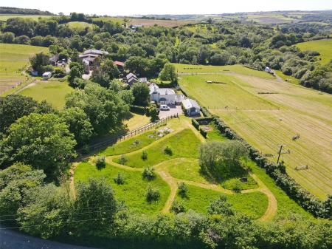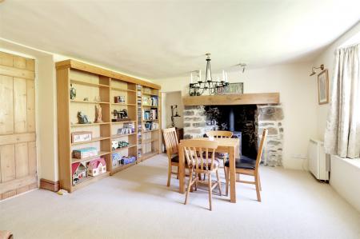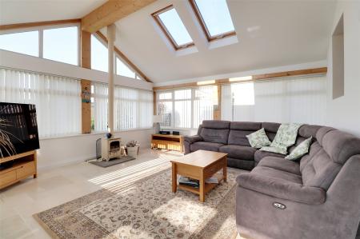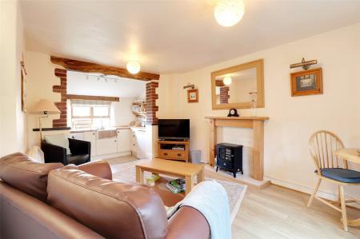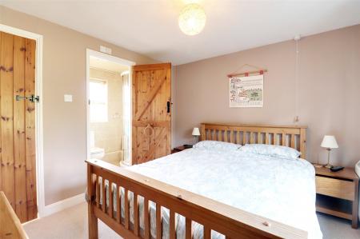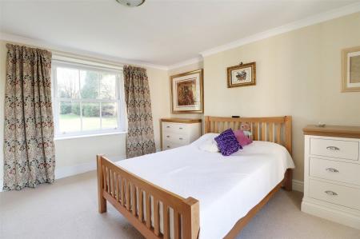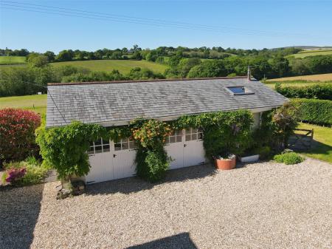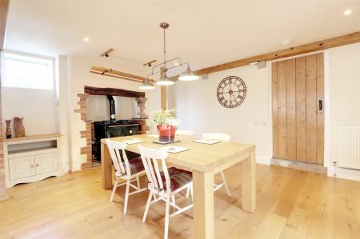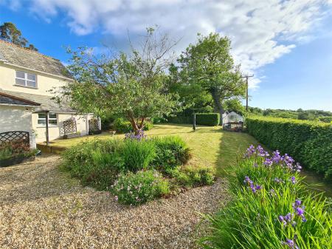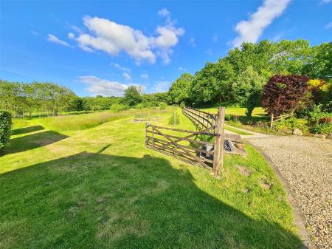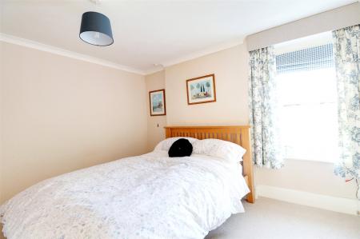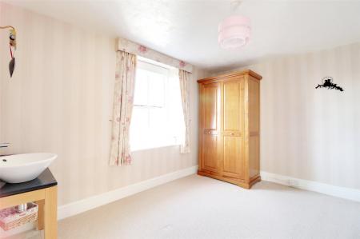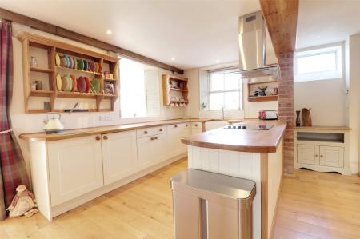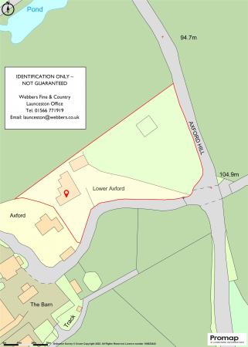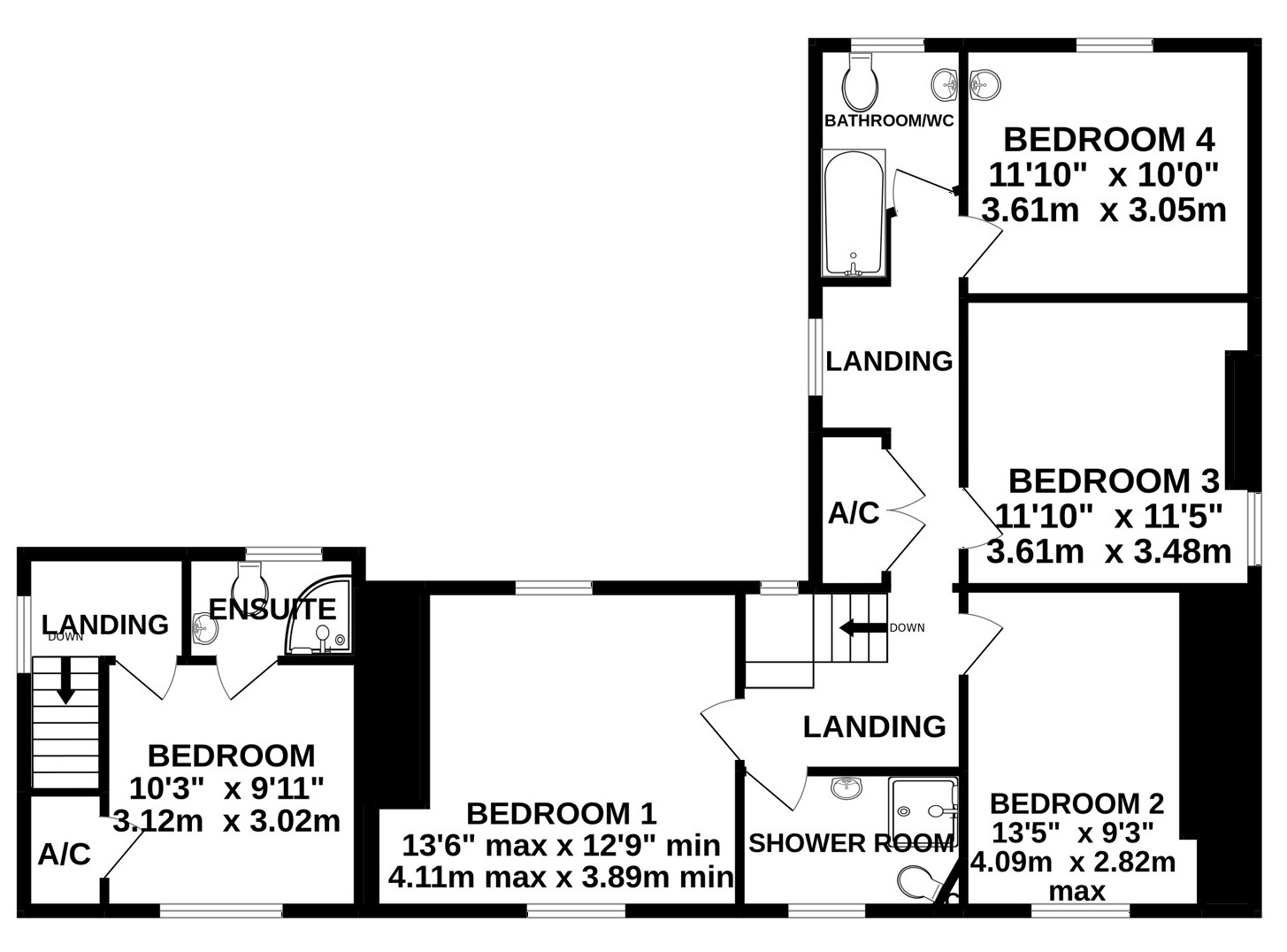- Delightful detached substantial country residence.
- Spacious and flexible accommodation.
- Stunning garden room.
- Nestled in one acre of grounds.
- Attached self-contained one bedroom cottage.
- Double garage and games room.
- Ideal for those who work from home.
- Sweeping driveway and plenty of off road parking.
- Orchard and productive gardens.
- Far reaching views.
4 Bedroom Detached House for sale in Cornwall
Delightful detached substantial country residence.
Spacious and flexible accommodation.
Stunning garden room.
Nestled in one acre of grounds.
Attached self-contained one bedroom cottage.
Double garage and games room.
Ideal for those who work from home.
Sweeping driveway and plenty of off road parking.
Orchard and productive gardens.
Far reaching views.
Accessible location for many facilities.
No forward chain.
This superb country residence is believed to date back to the 1800's and has a wealth of character and charm in the original part. The property has been the subject of many extensions over the years, all of which have been sympathetically undertaken to the original architecture. Attached to the house is a comfortable one bedroom, two storey cottage which provides a great income opportunity. In 2021 the property was re-roofed and decorated externally. Today Lower Axford House is a hugely flexible home which could accommodate a wide range of buyers form multiple generational families and those who work from home. The delightful grounds extend to over one acre and include formal garden, orchard and productive areas which add to the lifestyle on offer. A detached double garage has a games room at the side which could become a larger work from home space.
Internally, the well-presented accommodation can be accessed at the side or the original front. The most used entrance is at the side where the accommodation comprises of a welcoming reception porch which opens into the very spacious kitchen/dining room which is a substantial light and airy space allowing plenty of room for cooking and entertaining. The whole area has a warm atmosphere which really comes to life. The kitchen area is well equipped with a range of matching cream units incorporating plate and shelving racks, as well as a feature Belfast sink with mixer taps. There are many integrated appliances such as an electric hob with extractor canopy over, further single electric oven, a dishwasher and two fridges. The expansive room has an engineered oak floor, recessed lighting and a brick fire surround which houses the heritage range oven which also fires the domestic hot water and radiators. Moving through is the impressive wrap around split level garden room which enjoys a panoramic view over surrounding countryside including Kit Hill and Caradon Hill and access to the enclosed grounds. This was added several years ago and has further light through roof windows, exposed wooden beams and a woodburning stove. The garden room leads into the utility/work room which is a very useful space and a ground floor WC which has light coming from the sun tube. The original part of the house comprises of two rooms on the ground floor namely the formal dining room and the lounge, having a combination of traditional features such as fireplaces, beamed ceiling, window seat and exposed stonework. They expand the space and create a very snug and cosy feel during the winter months.
On the first floor are four bedrooms, all of which are large enough to accommodate a double bed and each having a pleasant view over the gardens and the surrounding countryside. Serving these rooms is a shower room/WC at one end and a bathroom/WC at the other.
The property has the benefit of oil fired central heating, external windows are hardwood double glazed, internal doors are latched and fitted blinds are included in the sale.
The attached one bedroom, two storey cottage has been used as a holiday let and would be suitable for occupants of an extended family also. It has cosy accommodation with an open plan lounge/dining room/kitchen. The kitchen has a range of appliances such as a single oven, hob, microwave, dishwasher, fridge, washing machine and fridge/freezer. The ground floor is concluded by a utility room/porch and separate WC. On the first floor is a large bedroom with an en-suite shower room/WC.
Externally, the property is approached from the lane by a private sweeping drive which leads to the gravelled area where there is off road parking and turning for several cars. The attractive two bay detached double garage leads through to a large games room which has a wood burner and could form a superb work from home space. The gardens are a key part of the home and expand to all sides of the property where there are patios and terraces for outside dining and relaxing. A more formal lawned area can be found with a wide range of shrubs, bushes, young trees and perennials. The fenced paddock has raised vegetable beds and an orchard area with a variety of fruit trees such as apple, pear and cherry. Soft fruits including blackcurrants and raspberry also feature. CCTV has been installed around the perimeter of the main residence.
The following is a quotation from the home owner:
"Lower Axford House is a dream home with everything a family could wish for including a versatile flowing space for easy entertaining indoors and out as required, safe and peaceful within easy reach of local amenities. The grounds are a tranquil haven for wildlife including rabbits and owls and you will find the views and sunsets are amazing!"
The property is found in a semi-rural location just two miles from Callington which has a range of shopping, commercial, educational and recreational facilities. The renowned St Mellion International Resort with two challenging 18 hole golf courses and extensive leisure facilities is just 2 miles away. Within a few miles also is Duchy Agricultural College at Stoke Climsland. The continental ferry port and city of Plymouth is approximately 14 miles from the property and has a more extensive range of leisure and commercial facilities, great communications with mainline rail networks and regular cross channel ferry services to France and Spain. We consider the property ideal for those looking to commute to Plymouth on a day to day basis.
Reception Room 17'9" max x 13' max (5.4m max x 3.96m max).
Sitting Room 12'5" (3.78m) max x 13' (3.96m) max.
Kitchen/Dining Room 17'9" max x 21'10" max (5.4m max x 6.65m max).
Side Porch 4'11" x 8'5" (1.5m x 2.57m).
Garden Room 15'6" x 15'9" (4.72m x 4.8m).
Utility Room 10'3" x 8'5" (3.12m x 2.57m).
Cloak Room/WC 7'8" x 5'3" (2.34m x 1.6m).
Bedroom 1 12'9" (3.89m) min x 13'6" (4.11m) max.
Shower Room/WC 8'11" x 5'8" (2.72m x 1.73m).
Bedroom 2 9'3" max x 13'5" max (2.82m max x 4.1m max).
Bedroom 3 11'5" max x 11'10" max (3.48m max x 3.6m max).
Bedroom 4 11'10" x 10' (3.6m x 3.05m).
Bathroom/WC 5'6" (1.68m) max x 9'8" (2.95m) max.
ANNEXE
Lounge/Dining Area 13'3" max 14'7" max (4.04m max 4.45m max).
Kitchen 9'10" x 5'9" (3m x 1.75m).
Utility/Porch 6'8" (2.03m) approx x 6'1" (1.85m) max.
WC 2'11" x 5'11" (0.9m x 1.8m).
Bedroom 10'3" x 9'11" (3.12m x 3.02m).
En-suite 7'1" x 4'5" (2.16m x 1.35m).
OUTBUILDINGS
Garage 1 11'10" x 19'7" (3.6m x 5.97m).
Garage 2 11'3" x 19'7" (3.43m x 5.97m).
Games Room 11'11" max x 19'8" max (3.63m max x 6m max).
SERVICES Mains electricity and water. Private drainage.
TENURE Freehold.
VIEWING ARRANGEMENTS Strictly by appointment with the selling agent.
Head out of Callington following the signs towards Plymouth on the A388. Upon reaching the roundabout and junction with Liskeard Road turn right towards Liskeard along Southern Road. Take the first left hand turning towards Tideford and St Germans. Head along this road and down the hill for just under two miles where the driveway for both Lower Axford Farm and Lower Axford House will be found and the entrance identified by a Webbers Fine and Country For Sale Board.
Important information
This is a Freehold property.
Property Ref: 55816_LAU210260
Similar Properties
Canworthy Water, Launceston, Cornwall
5 Bedroom Detached House | Guide Price £900,000
A substantial five bedroom period residence which has a wealth of outbuildings and potential. The property is a real lif...
Yeolmbridge, Launceston, Cornwall
10 Bedroom Detached House | Guide Price £799,900
An important and imposing period residence of great acclaim which has up to ten bedrooms arranged over three storeys wit...
Barn Court, Trewen, Launceston
4 Bedroom Detached House | Guide Price £775,000
An attractive and superior four/five bedroom detached barn conversion, which has been significantly improved, standing p...
St. Clether, Launceston, Cornwall
5 Bedroom Equestrian | Guide Price £1,000,000
A substantial and accessible detached farmhouse offering accommodation of up to five bedrooms which incorporates an inte...
Caradon Town, Liskeard, Cornwall
5 Bedroom Equestrian | Guide Price £1,500,000
A superb smallholding in an idyllic setting comprising of a large and flexible four bedroom barn conversion with a furth...
Linkinhorne, Callington, Cornwall
8 Bedroom Detached House | Guide Price £1,800,000
A magical Grade II Listed home located in a sheltered setting deep within the River Lynher Valley. The exceptional resid...
How much is your home worth?
Use our short form to request a valuation of your property.
Request a Valuation



