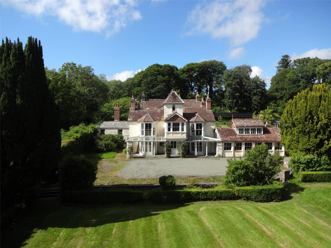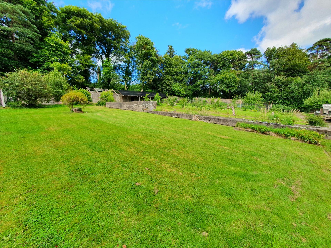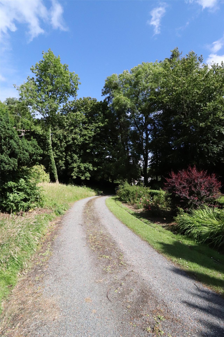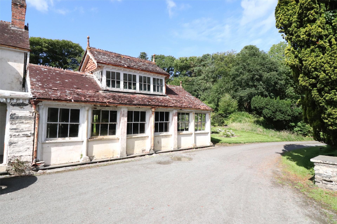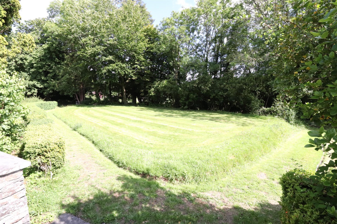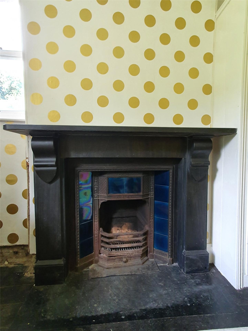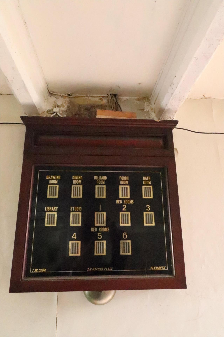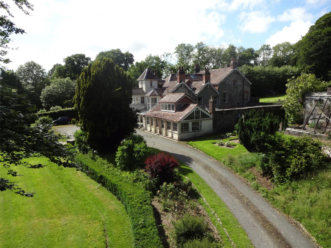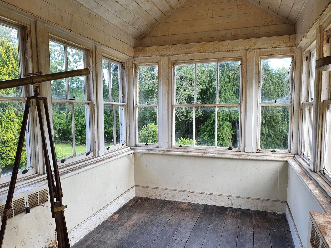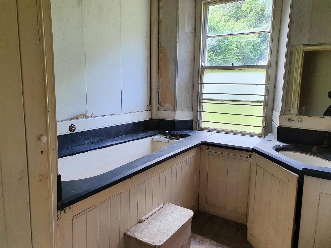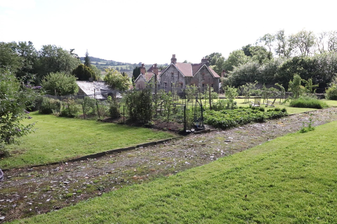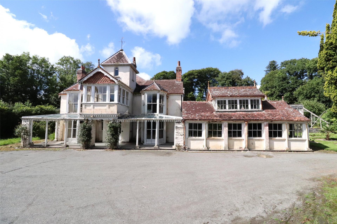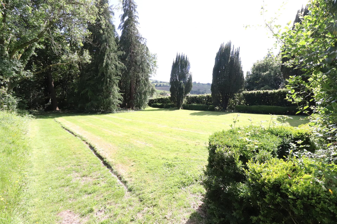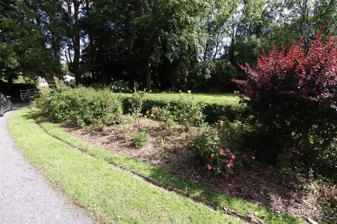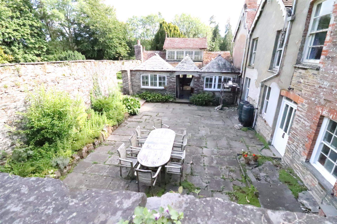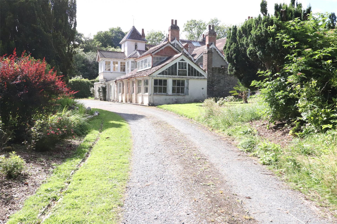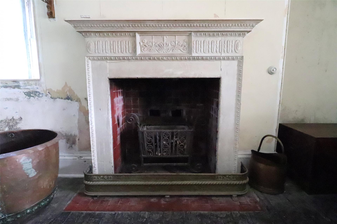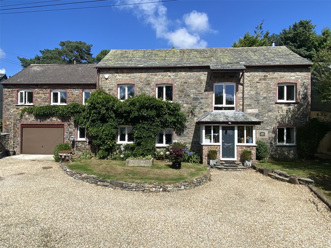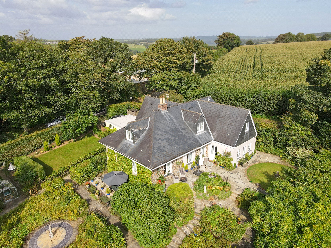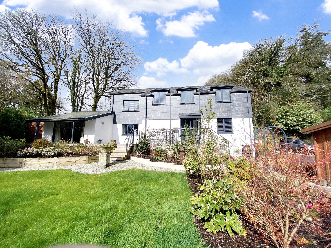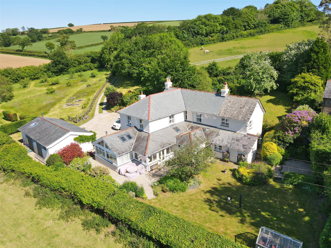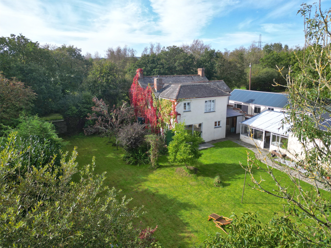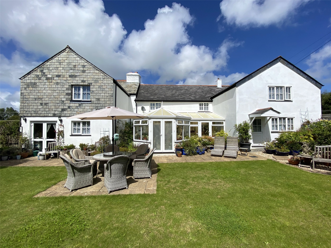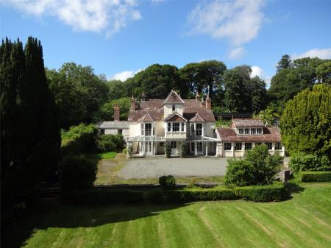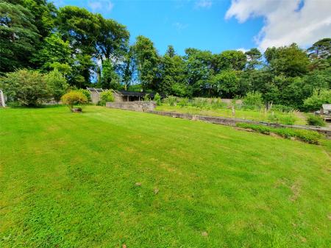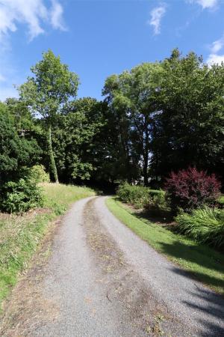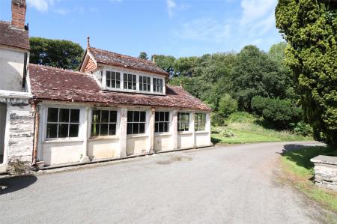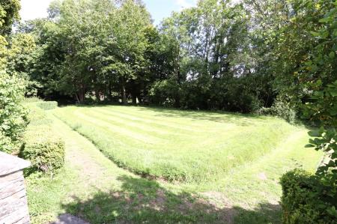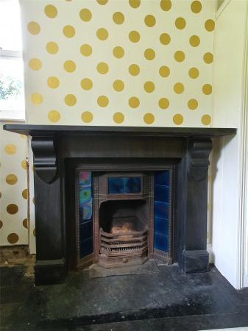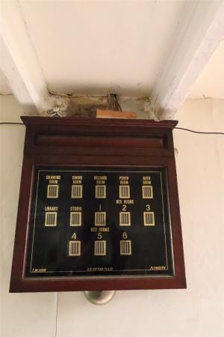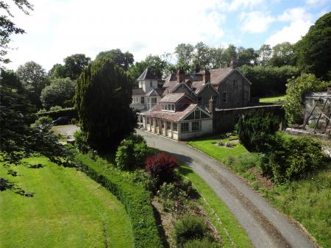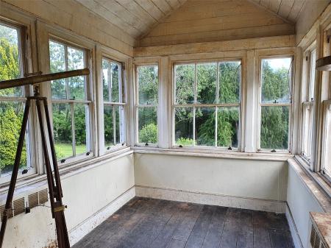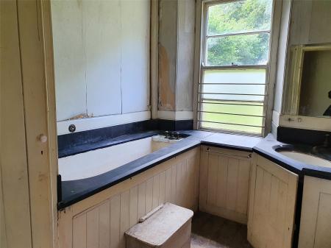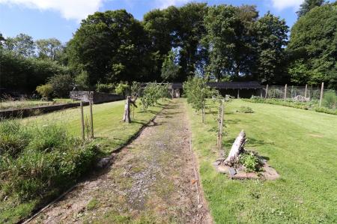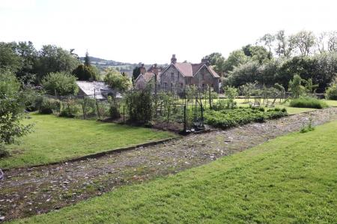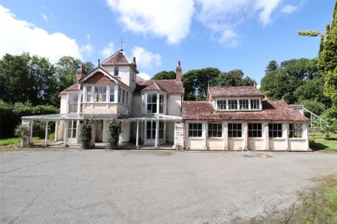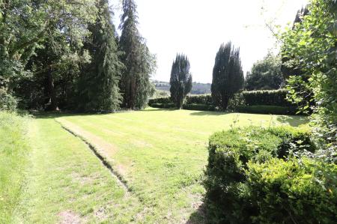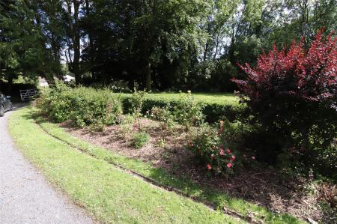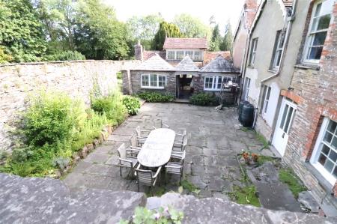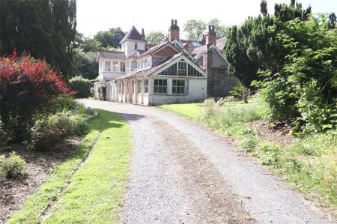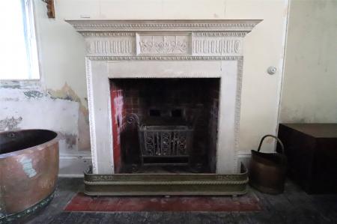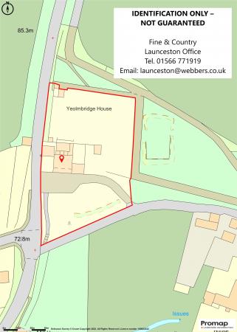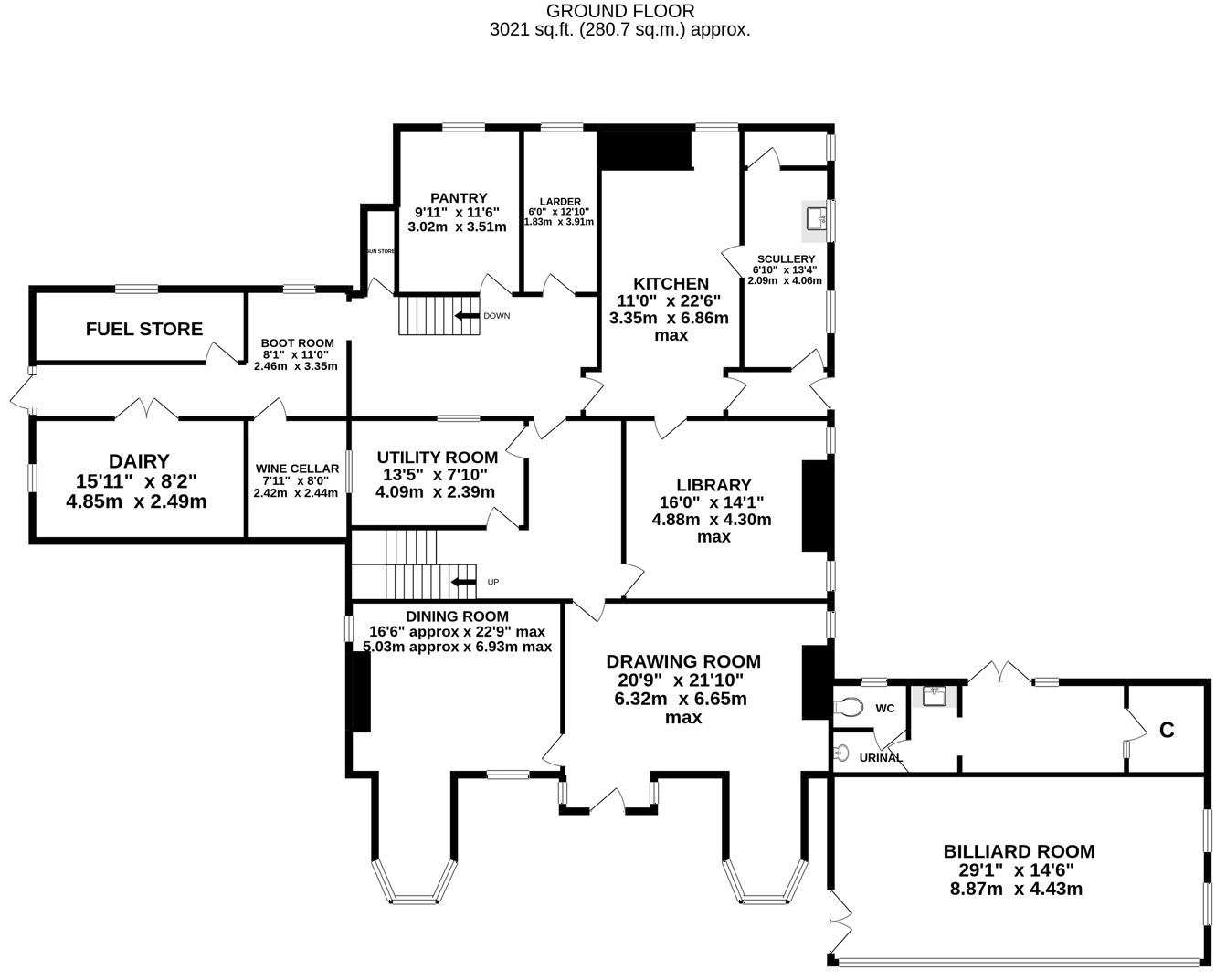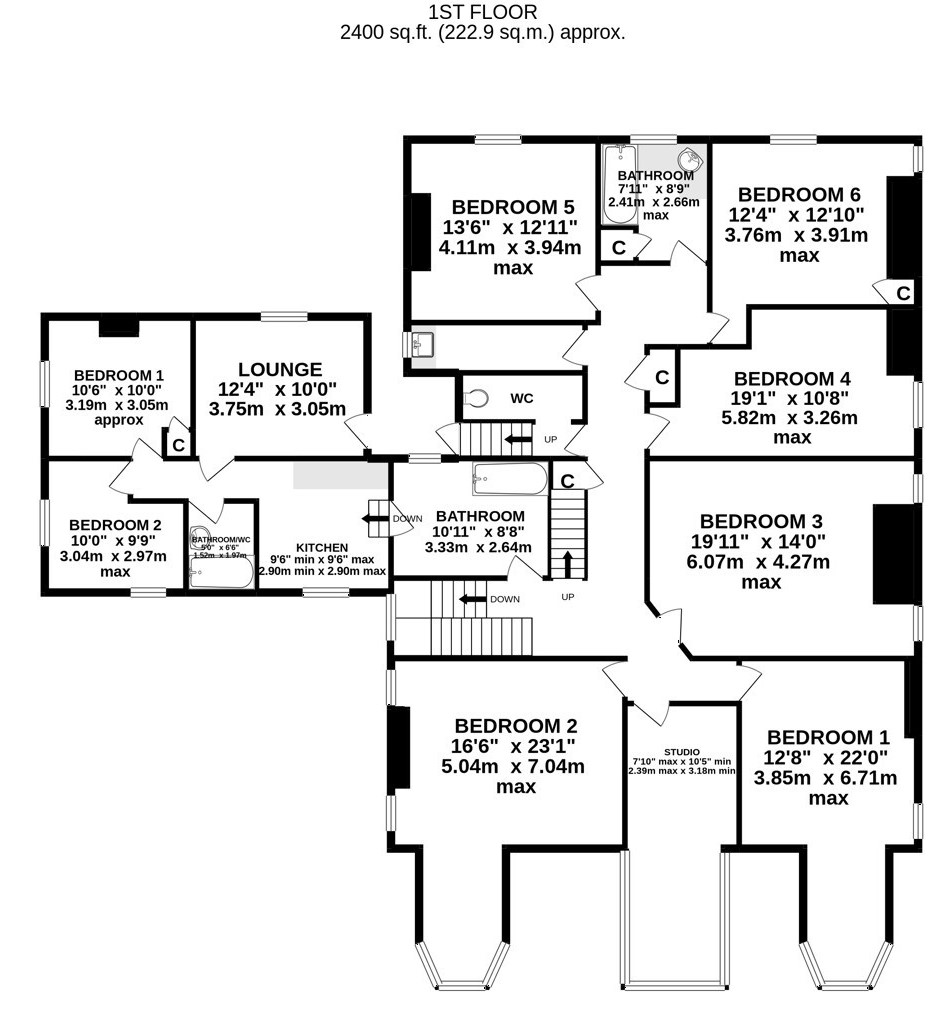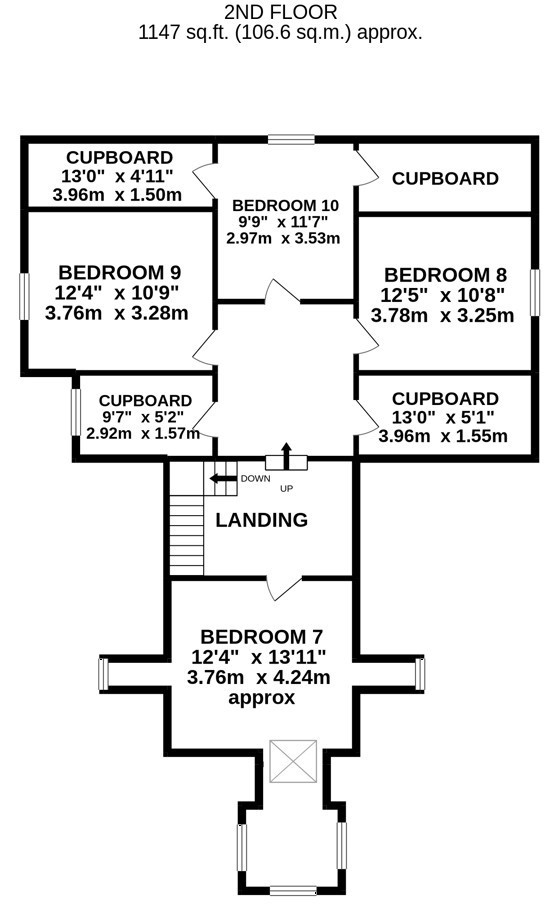- A hidden gem of a Grade II Listed country house.
- Having a wealth of character and period features.
- A rare and unique restoration project.
- Accommodation of up to ten bedrooms arranged over three storeys.
- Attached two bedroom cottage ideal for multi-generational living.
- A wide range of commercial possibilities subject to consents.
- 12kW solar array exporting to the national grid.
- Wonderful well-manicured grounds amounting to 1.5 acres.
- Sweeping driveway and many outbuildings.
- South facing front gardens with views over the Ottery Valley.
10 Bedroom Detached House for sale in Cornwall
A hidden gem of a Grade II Listed country house.
Having a wealth of character and period features.
A rare and unique restoration project.
Accommodation of up to ten bedrooms arranged over three storeys.
Attached two bedroom cottage ideal for multi-generational living.
A wide range of commercial possibilities subject to consents.
12kW solar array exporting to the national grid.
Wonderful well-manicured grounds amounting to 1.5 acres.
Sweeping driveway and many outbuildings.
South facing front gardens with views over the Ottery Valley.
This fine detached residence is steeped in history and one of the finest detached country homes in the area. Dating back to the early Georgian period and later extended, the property has substantial accommodation with many of the features reputed to have been on display and sourced from the great exhibition of 1851 at Crystal Palace. The late Sean Connery is reported to have stayed in the home which is not dissimilar to one that may have featured in such a film! The property was owned for many generations by a local family and today it is a rare and wonderful opportunity for a purchaser to acquire and restore the home to its former glory. Externally, the house has mature and enclosed gardens which have been well maintained and developed with a range of produce being harvested from the rich soil.
Internally, the home has very spacious accommodation which includes many reception rooms with superb original slate and tiled fireplaces, bay windows and wood and slated floors. There are the traditional ancillary spaces affiliated with this grand style including a large pantry, dairy, wine cellar, fuel store and gun room. The kitchen has access out to the walled outdoor courtyard seating area which is perfect for outside dining during the warmer months. The bedrooms are spread out over the first and second floors along with other rooms such as a studio with at the centre point an exposed bay which is a delightful position to sit at and enjoy the south facing view over the River Ottery Valley and surrounding countryside. Many of the bedrooms have either bay windows or side views over the grounds. Many also have cupboards or wardrobes. The feature bathroom has a superb slate lined bath and sink. The layout could (subject to obtaining all consents) be adopted to suit a buyers needs with Yeombridge House having potential for a wide range of commercial uses.
An advantage is the linked single storey two bedroom cottage which could provide a good overall space for multiple generations of the same family or potentially to be used as letting income (subject to obtaining all consents). The former billiard room which is accessed externally could provide a similar use for leisure or indeed for a large office suite for those who work from home.
The grounds are accessed from a private lane and five bar gate which opens into the driveway which sweeps its way to the front where there is parking for many cars. The front garden is made up of the former croquet lawn and is screened by many large shrubs and specimen trees and a range of roses. The lawn has been known to host many a village fete over the years. At the side of the property is the walled courtyard which is used for outside dining with grapevine and herb garden. Adjacent is a large workshop store with a former potting shed.
These areas feature a wonderful large magnolia which has a scent that travels some distance back towards the house! The enriched soil that has been worked delicately for many generations harvests a healthy crop of vegetables and a large orchard has a range of fruits to pick from each year to include apples, crab apples, quince and pear. There are a number of soft fruits such as apricots, damsons, cherries, and many strawberries and raspberries too.
Our client has developed this productive area of the grounds and therefore any green fingered gardener will be able to enjoy the benefit of this for many years to come.
At the top of the garden is the solar array that sits neatly on a purpose built frame. The 12kW system exports to the national grid through the feed in tariff. At the top of the plot, the walled garden backs onto woodland, a former substantial greenhouse and a stone building believed to be the former kennels is also a blank canvas to now be rebuilt for a different purpose. The property has a private well in addition to a mains water supply and a significant amount of local slate used in the drainage infrastructure illustrating that when built no expense was spared to create the distinctive period home.
The following is a quotation from the home owners:
"There have been so many delights and joys about our time here at Yeolmbridge House. We have been truly welcomed by our neighbours and community. We have met many of the links to the previous families who have happy memories of living here over the past 200 years. All of whom have added their own touches to Yeolmbridge House during their times here, adding to her splendid charm in her inviting location."
Yeolmbridge lies approximately three miles north of Launceston which offers a wide range of shopping, commercial, educational and recreational facilities. Werrington Village is one mile away where there is a County Primary school. Yeolmbridge lies adjacent to the B3254 between Launceston and Bude making the coastal resort of Bude (renowned for its coast line walks and sandy beaches) reasonably accessible. The A30 dual carriageway is found within two miles of the property giving excellent access to Truro and West Cornwall in one direction and Exeter and beyond in the opposite direction. Further comprehensive shopping, leisure and transport links can be found at either the Cathedral City of Exeter (45 miles) or the Continental Ferryport and City of Plymouth (29 miles). Miles of countryside walks can be enjoyed direct from your front door.
GROUND FLOOR
Drawing Room 20'9" (6.32m) max x 21'10" (6.65m) max.
Dining Room 16'6" (5.03m) approx x 22'9" (6.93m) max.
Library 16' max x 14'1" max (4.88m max x 4.3m max).
Utility Room 13'5" x 7'10" (4.1m x 2.4m).
Kitchen 11' (3.35m) max x 22'6" (6.86m) max.
Scullery 6'10" x 13'4" (2.08m x 4.06m).
Larder 6' x 12'10" (1.83m x 3.9m).
Pantry 9'11" x 11'6" (3.02m x 3.5m).
Gun Store 2'10" x 6'11" (0.86m x 2.1m).
Boot Room 8'1" x 11' (2.46m x 3.35m).
Wine Cellar 7'11" x 8' (2.41m x 2.44m).
Dairy 15'11" x 8'2" (4.85m x 2.5m).
Fuel Store 15'11" approx x 5'8" (4.85m approx x 1.73m).
FIRST FLOOR
Studio 7'10" max x 10'3" min (2.4m max x 3.12m min).
Bedroom 1 12'8" max x 22' max (3.86m max x 6.7m max).
Bedroom 2 16'6" (5.03m) max x 23'1" (7.04m) max.
Bedroom 3 19'11" (6.07m) max x 14' (4.27m) max.
Bedroom 4 19'1" (5.82m) max x 10'8" (3.25m) max.
Bedroom 5 13'6" (4.11m) max x 12'11" (3.94m) max.
Bedroom 6 12'4" max x 12'10" max (3.76m max x 3.9m max).
Bathroom 7'11" x 8'9" (2.41m x 2.67m).
Bathroom 10'11" x 8' (3.33m x 2.44m).
SECOND FLOOR
Bedroom 7 13'11" (4.24m) approx x 12'4" (3.76m) approx.
Bedroom 8 12'5" x 10'8" (3.78m x 3.25m).
Bedroom 9 12'4" x 10'9" (3.76m x 3.28m).
Bedroom 10 9'9" x 11'7" (2.97m x 3.53m).
ATTACHED COTTAGE
Kitchen 9'6" min x 9'6" max (2.9m min x 2.9m max).
Lounge 12'4" x 9'11" (3.76m x 3.02m).
Bedroom 1 10'6" (3.2m) approx x 10' (3.05m) approx.
Bedroom 2 10' (3.05m) max x 9'9" (2.97m) max.
Bathroom 5' x 6'6" (1.52m x 1.98m).
SERVICES Mains water and electricity. Private drainage.
TENURE Freehold.
VIEWING ARRANGEMENTS Strictly by appointment with the selling agent.
Important information
This is a Freehold property.
Property Ref: 55816_LAU200078
Similar Properties
Barn Court, Trewen, Launceston
4 Bedroom Detached House | Guide Price £775,000
An attractive and superior four/five bedroom detached barn conversion, which has been significantly improved, standing p...
Stoke Climsland, Callington, Cornwall
3 Bedroom Detached House | Guide Price £775,000
An opportunity to acquire a well presented and superbly appointed detached country residence which nestles in a delightf...
Altarnun, Launceston, Cornwall
4 Bedroom Detached House | Guide Price £725,000
An extensively modernised split level four bedroom detached family house with spacious flexible accommodation. There are...
St. Germans Road, Callington, Cornwall
4 Bedroom Detached House | Guide Price £900,000
Situated in a tucked away and sheltered setting enjoying far reaching views is this substantial and extended four bedroo...
Canworthy Water, Launceston, Cornwall
5 Bedroom Detached House | Guide Price £900,000
A substantial five bedroom period residence which has a wealth of outbuildings and potential. The property is a real lif...
St. Clether, Launceston, Cornwall
5 Bedroom Equestrian | Guide Price £1,000,000
A substantial and accessible detached farmhouse offering accommodation of up to five bedrooms which incorporates an inte...
How much is your home worth?
Use our short form to request a valuation of your property.
Request a Valuation

