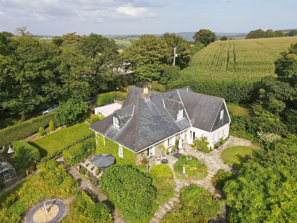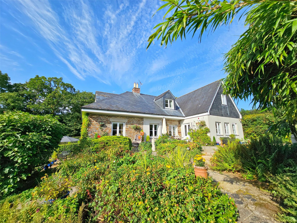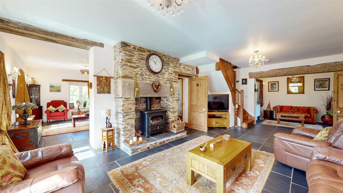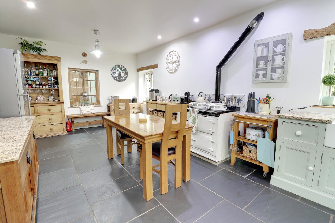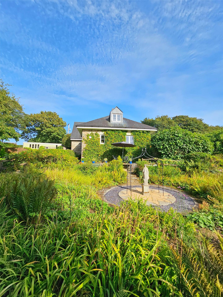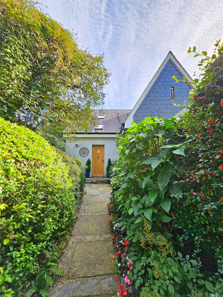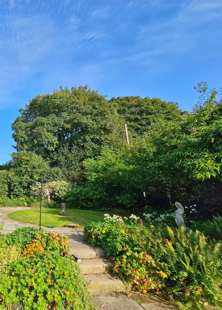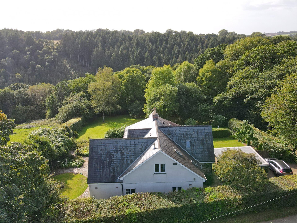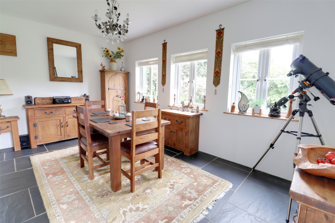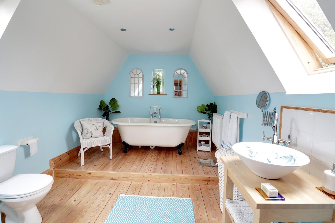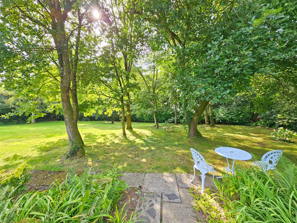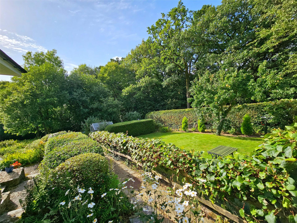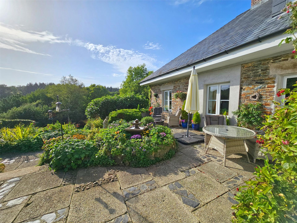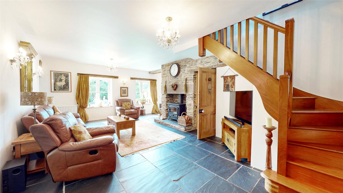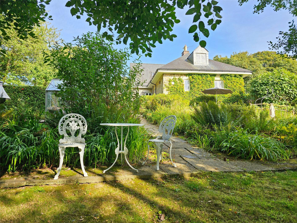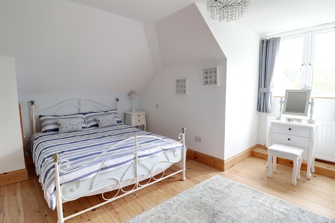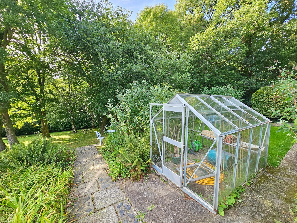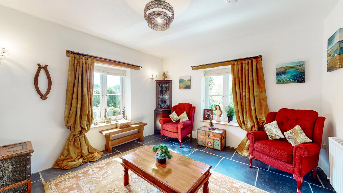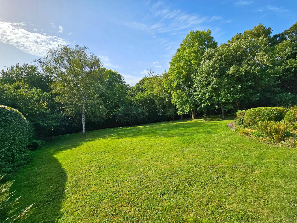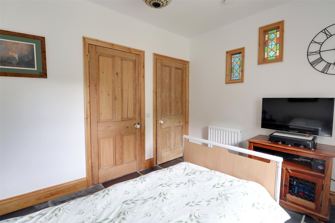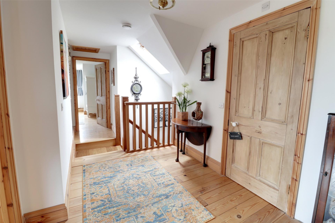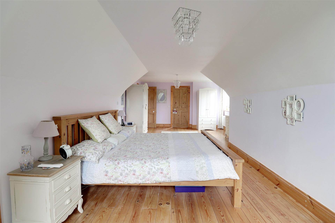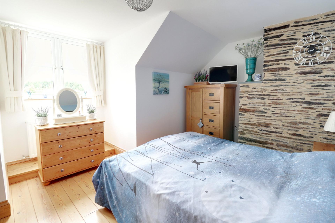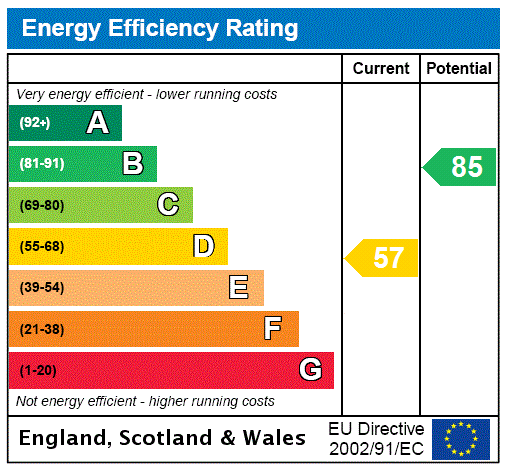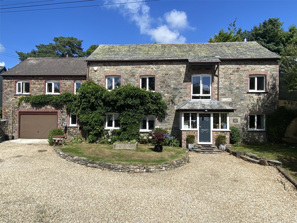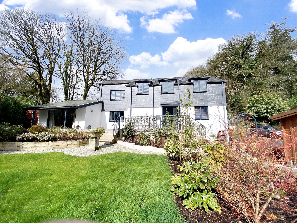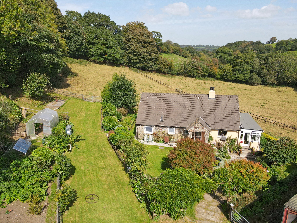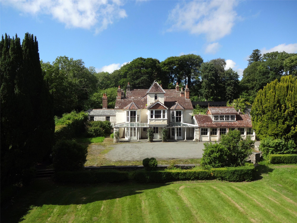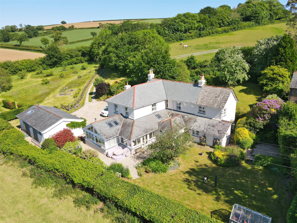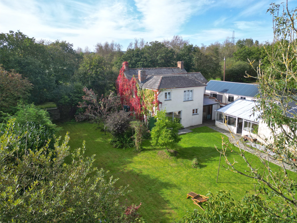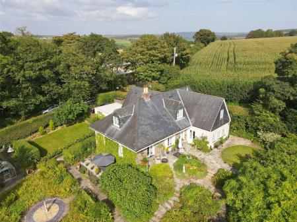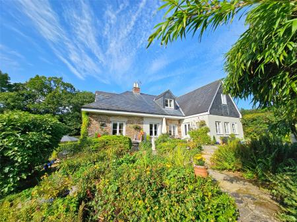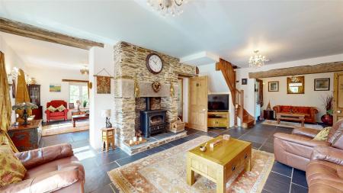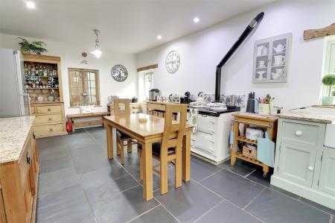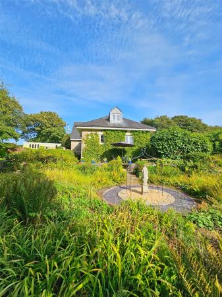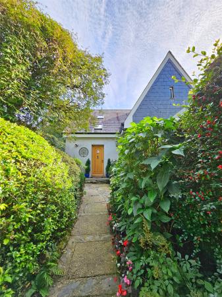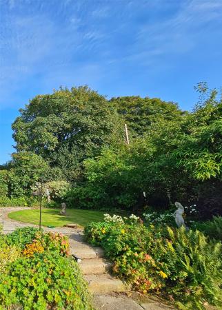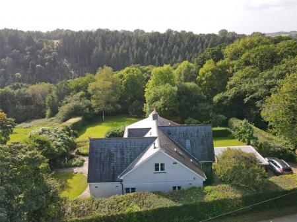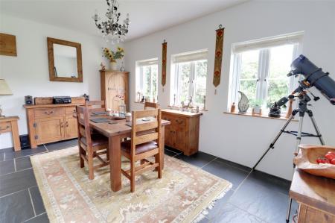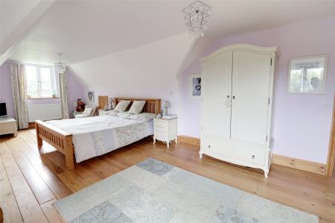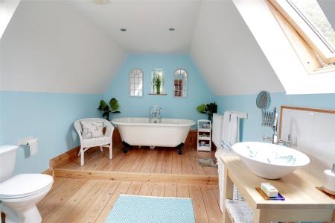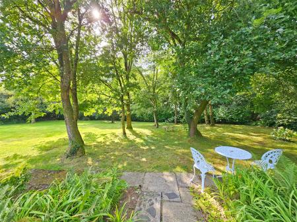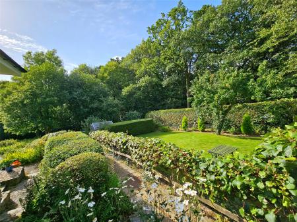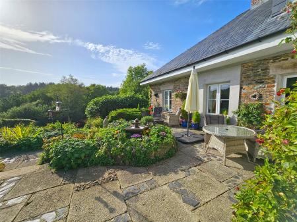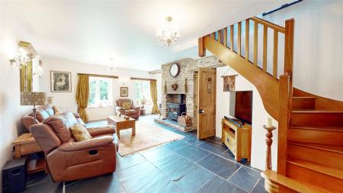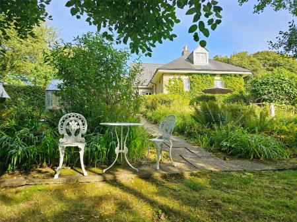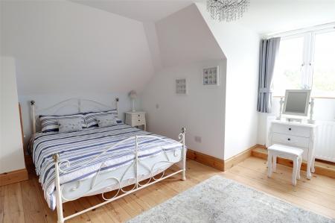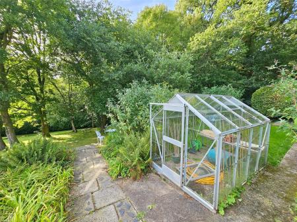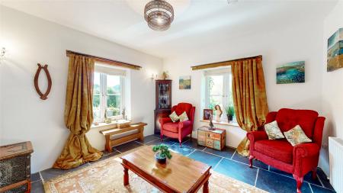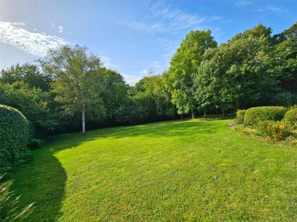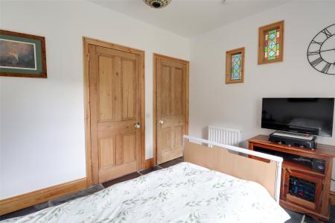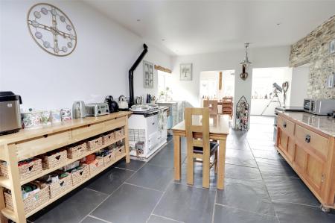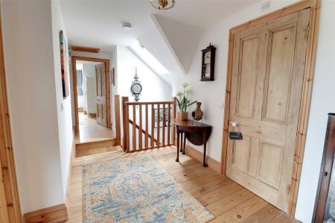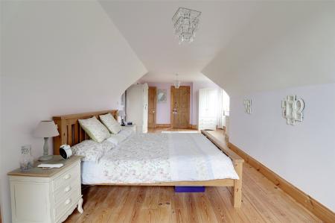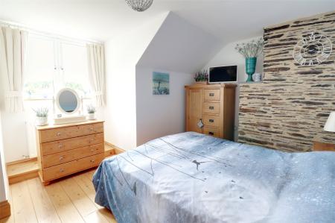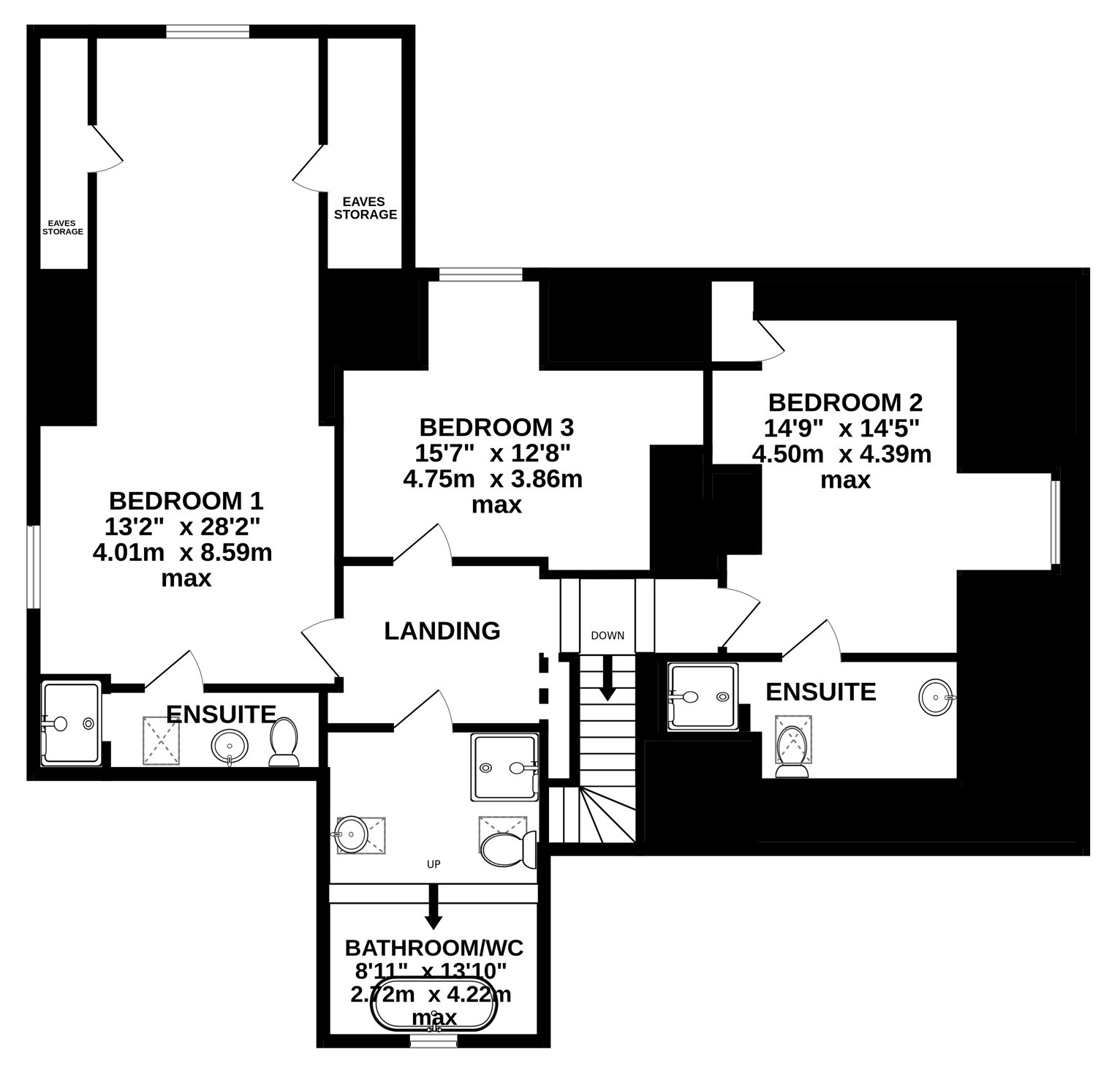- Substantial detached country residence.
- Located in a private tucked away location.
- Good access to Launceston
- Callington and Plymouth.
- High quality and flexible accommodation.
- Oil fired central heating and UPVC double glazing.
- Double garage and plenty of off road parking.
- Delightful far reaching views.
- Nestled in grounds of 1.4 acres.
- Offered for sale with no forward chain.
3 Bedroom Detached House for sale in Cornwall
Substantial detached country residence.
Located in a private tucked away location.
Good access to Launceston, Callington and Plymouth.
High quality and flexible accommodation.
Oil fired central heating and UPVC double glazing.
Double garage and plenty of off road parking.
Delightful far reaching views.
Nestled in grounds of 1.4 acres.
Offered for sale with no forward chain.
This fine stone fronted property known as Hollygrove which stands in the heart of the river Inny Valley is believed to date back to the mid 19th century and was originally two properties. There is a wealth of character throughout including exposed lintels and stone walls, open fireplaces and beamed ceilings. In recent decades the house has been sympathetically extended and today offers highly spacious and superbly appointed three to four bedroom accommodation which is very flexible and would suit a wide range of buyers including those who work from home. The 1.4 acre plot is made up of attractive grounds encompassing lawns, patios, cultivated areas and woodland which combine to present an idyllic lifestyle opportunity. The wonderful location which is tucked away has good access to road networks and open countryside.
Hollygrove has spacious and flexible accommodation which is accessed from the welcoming entrance hallway which is adjacent to the boiler room. The main and exceptionally large reception space comprises of three areas being the dual aspect snug, the main lounge and the drawing room which is also known as the reading room and again is dual aspect with outstanding views over the gardens. The main lounge area is dominated by the stone fireplace with its large granite lintel which has a woodburning stove inset on a raised slated hearth. The whole area is perfect for relaxing and entertaining. The drawing room which is at present open to the lounge could be closed off and used as a separate reception space entirely if required. The traditional kitchen/breakfast room has a farmhouse style being spacious with an oil fired Aga at the centre point. The kitchen units are free standing and solid wood with locally sourced granite tops and Belfast sink unit. A butcher’s block, side unit and dresser provide important storage and are included in the sale. The extension comprises of a formal dining space which is lovely and light and has room for a good sized table. There is direct access via double doors out to the rear patio which provides the perfect al fresco dining setting when the weather is favourable. Concluding the ground floor, the inner hallway has some attractive stained glass panels and leads to both the fourth bedroom/study with a built in cupboard and an adjacent shower room/WC which has a double tray shower unit with extra height.
The stairs ascend to the spacious split level first floor landing which has access to all bedrooms and the sumptuous light and airy family bathroom/WC which is particularly large and has a feature freestanding bath, separate shower cubicle and matching suite. There are three bedrooms, the master suite stretches the whole width of the property including the extension and is dual aspect with access to the into eaves storage on both sides and an en-suite shower room/WC with a large shower tray. Bedroom two also has the benefit of an en-suite shower room/WC and into eaves storage and like bedroom three has exposed stonework. All of the bedrooms enjoy a pleasant view over the grounds and surrounding countryside.
Hollygrove benefits from oil fired central heating, UPVC double glazing and has solid wood internal doors with floor coverings comprising of tiled slate on the ground floor and engineered wood on the first floor; many of the rooms have light assisted through roof windows with much of the lighting being LED.
The property is approached from the lane via a five bar gate which opens into the grounds, a further vehicular gate encloses the driveway with beyond the large double garage is situated which has an up and over door, pedestrian side door, power and light and houses the private water equipment. The whole plot has plenty of parking for several cars. In addition to the extensive patio area and lawn at the rear from the garage an attractive path leads around to the side and is flanked by many attractive shrubs and bushes. An enclosed area of lawn has a cultivated area below with a greenhouse perfect for the productive gardener. At the side of the house is a gravelled terraced seating area from where a vantage point looks over the rest of the garden which is full of further shrubs, bushes and perennials and many young specimen trees. Beyond is a wooded area with a rough track which descends down into the adjacent woodland. The whole setting is completely unspoilt and the picturesque environment is shared by much wildlife including many species of birds. Fruit within the garden includes apple, fig and kiwi.
The following is a quotation from the home owners:
“Hollygrove is a true country paradise. Very quiet and tranquil. In Spring we enjoy watching the wildlife in our gardens (pheasants, rabbits, woodpeckers etc.) and balmy Summer evenings are spent having a tipple on the patio marveling at the bats zipping past and the glorious sunsets.
At Christmas it is wonderful having friends and family around to enjoy the log burner and the special mood created by the character of the house. We will miss it all.”
The property is situated within the attractive Parish of Stoke Climsland in the Inny Valley with many peaceful walks which can be enjoyed through the country lanes.
The surrounding area is one of unspoilt beauty, being primarily farmland with the Parish of Stoke Climsland being well known for its Duchy of Cornwall connections. At nearby Treburley, there is a reputable public house/restaurant and car repair garage. The renowned Duchy College is also located at Stoke Climsland and offers a range of courses from agriculture to outdoor pursuits where students can study for a diploma, apprenticeship or a degree in a subject they enjoy.
The larger town of Callington is some 5.2 miles away and caters for most other day to day needs with a senior school with an exceptional report, medical centre, library and a varied shopping centre with a new superstore which has been open for a few years. Further comprehensive shopping, commercial and recreational facilities can be located in either Launceston (8.4 miles) or the Devon Stannary Town of Tavistock (10.3 miles). There are a wide range of private Schools with St Josephs (Launceston) and Mount Kelly College (Tavistock). At Launceston access can be gained to the A30 dual carriageway which provides good links to Truro and West Cornwall in one direction and Exeter and beyond in the opposite direction.
The continental ferry port and the city of Plymouth is within 19 miles and provides excellent, sea and rail connections. Exeter is served by an excellent regional international airport. Sporting enthusiasts will also be aware that there are many sporting and recreational facilities in and around the Callington area, as well as nearby golf clubs at Launceston, Tavistock and the St Mellion International Golf Resort (8.3 miles) which provides a full range of golfing and leisure pursuits.
Due to Hollygrove’s central location it is only 35 minutes away from the north coast with its surfing waters, and same distance from the south coast with its beaches and picturesque Looe.
Entrance Hall 9'3" x 5'2" (2.82m x 1.57m).
Boiler Cupboard 2'5" x 5'2" (0.74m x 1.57m).
Sitting Room 13'5" max x 24'4" max (4.1m max x 7.42m max).
Snug 9'4" x 8'2" (2.84m x 2.5m).
Drawing Room 13'10" (4.22m) max x 12'5" (3.78m) max.
Kitchen/Breakfast Room 12'4" x 21'2" (3.76m x 6.45m).
Dining Room 15'11" x 10'4" (4.85m x 3.15m).
Bedroom 4 9'3" x 11'5" (2.82m x 3.48m).
Shower Room/WC 8'11" (2.72m) max x 8' (2.44m) max.
Bedroom 1 13'2" (4.01m) max x 28'2" (8.59m) max.
En-suite 12'6" (3.81m) max x 3'10" (1.17m) max.
Bedroom 2 14'9" (4.5m) max x 14'5" (4.4m) max inc. window.
En-suite 12'7" (3.84m) max x 5' (1.52m) max.
Bedroom 3 15'7" (4.75m) max x 12'8" (3.86m) max inc. window.
Bathroom/WC 8'11" x 13'10" (2.72m x 4.22m).
SERVICES Mains electricity. Private water and drainage.
TENURE Freehold.
COUNCIL TAX BAND E: Cornwall Council.
VIEWING ARRANGEMENTS Strictly by appointment with the selling agent.
From Launceston proceed towards Callington on the A388 road for approximately six miles to the village of Treburley. Upon entering the village of Treburley continue through on the A388 and down towards Wooda Bridge. Head over the River Inny at Wooda Bridge and continue up the hill. Look carefully for the private left hand lane which is found on the right hand bend. Head along the private road for approximately 1/4 of a mile. At the 'T' junction bear left and continue along the road passing through the many buildings and barns at Norton Barton Farm. Continue along this road and Hollygrove will be found on the left hand side.
Important information
This is a Freehold property.
Property Ref: 55816_LAU230158
Similar Properties
Barn Court, Trewen, Launceston
4 Bedroom Detached House | Guide Price £775,000
An attractive and superior four/five bedroom detached barn conversion, which has been significantly improved, standing p...
Altarnun, Launceston, Cornwall
4 Bedroom Detached House | Guide Price £725,000
An extensively modernised split level four bedroom detached family house with spacious flexible accommodation. There are...
Altarnun, Launceston, Cornwall
5 Bedroom Equestrian | Guide Price £700,000
A very flexible modern detached dormer bungalow residence positioned in a delightful setting within this scenic village...
Yeolmbridge, Launceston, Cornwall
10 Bedroom Detached House | Guide Price £799,900
An important and imposing period residence of great acclaim which has up to ten bedrooms arranged over three storeys wit...
St. Germans Road, Callington, Cornwall
4 Bedroom Detached House | Guide Price £900,000
Situated in a tucked away and sheltered setting enjoying far reaching views is this substantial and extended four bedroo...
Canworthy Water, Launceston, Cornwall
5 Bedroom Detached House | Guide Price £900,000
A substantial five bedroom period residence which has a wealth of outbuildings and potential. The property is a real lif...
How much is your home worth?
Use our short form to request a valuation of your property.
Request a Valuation

