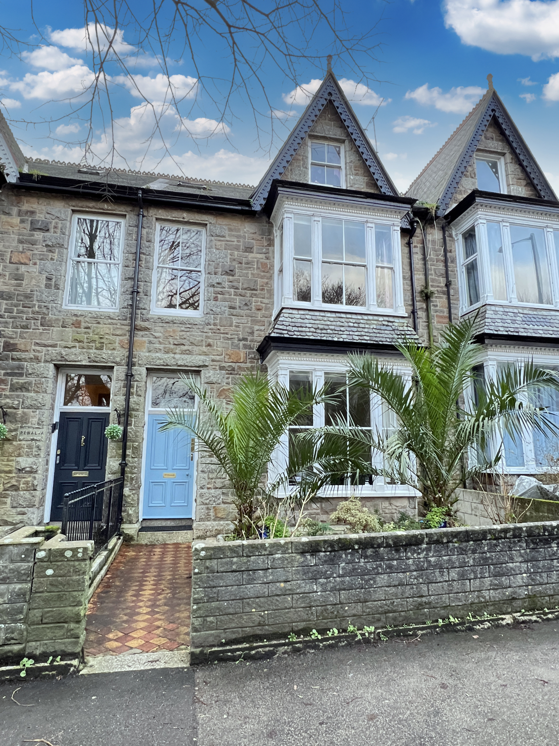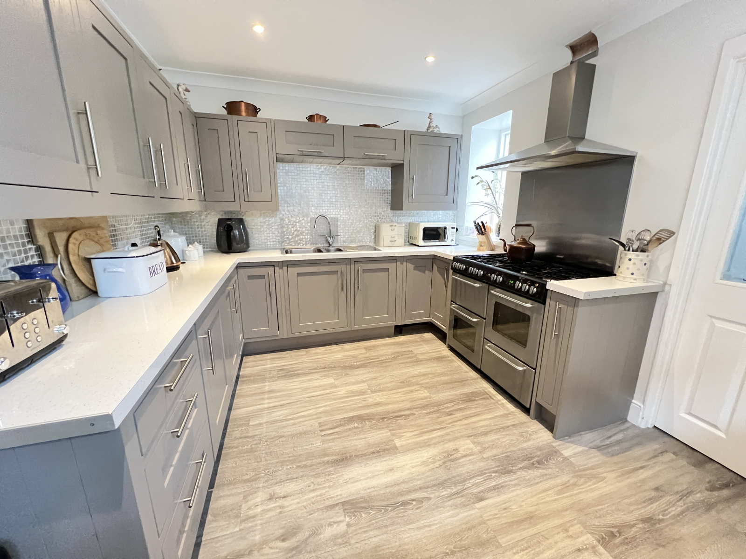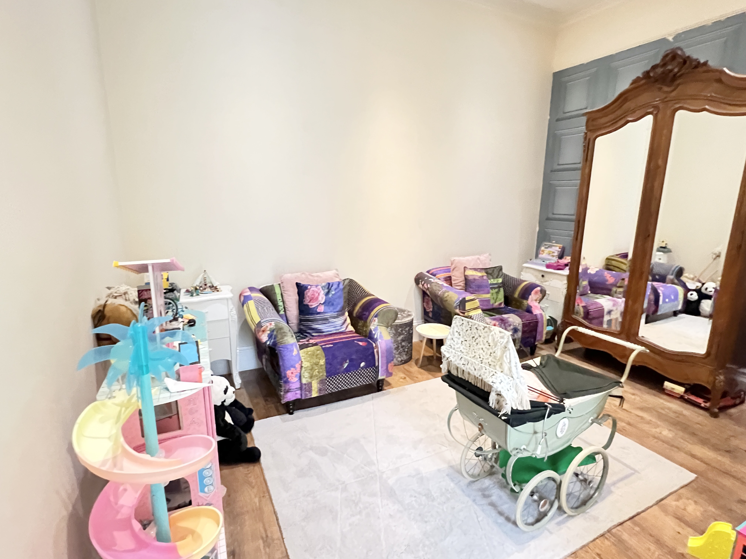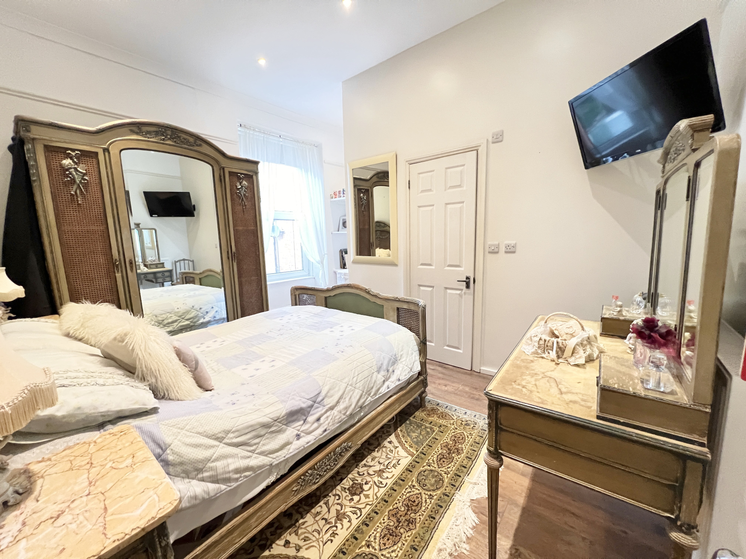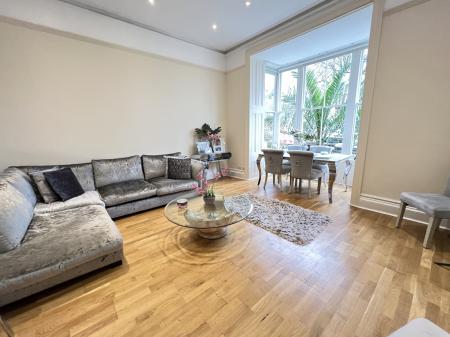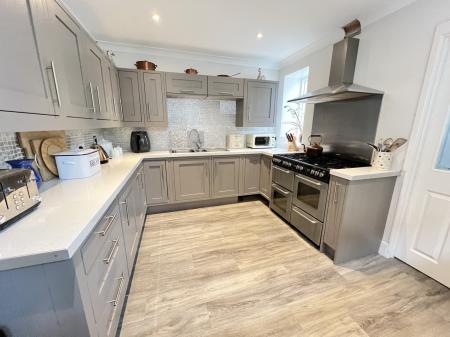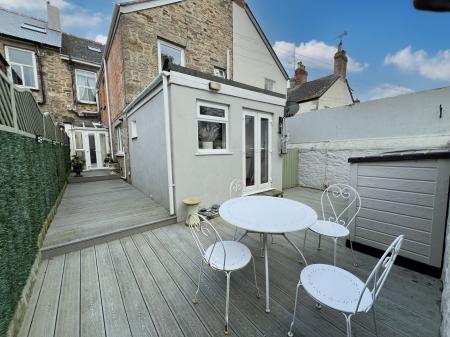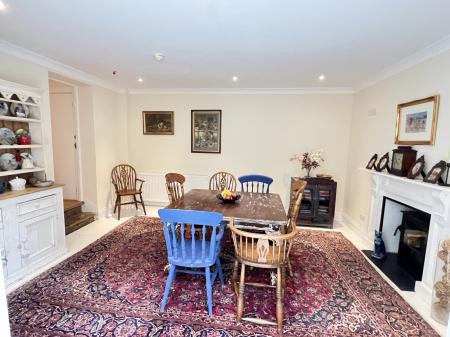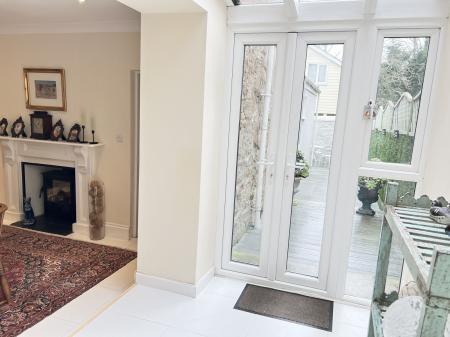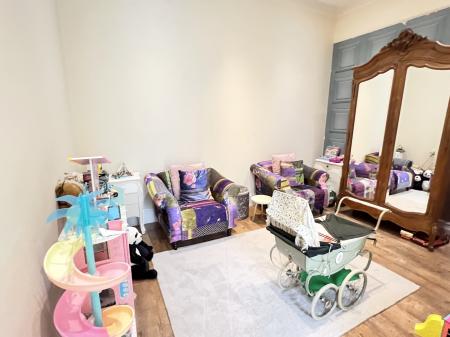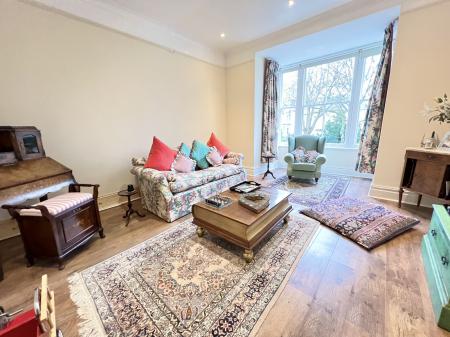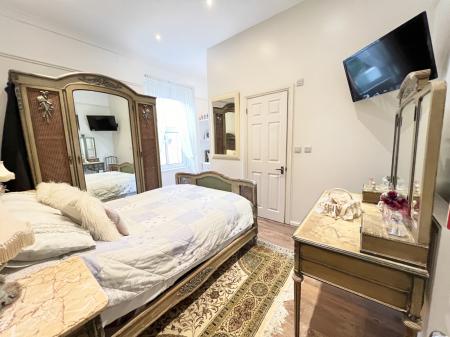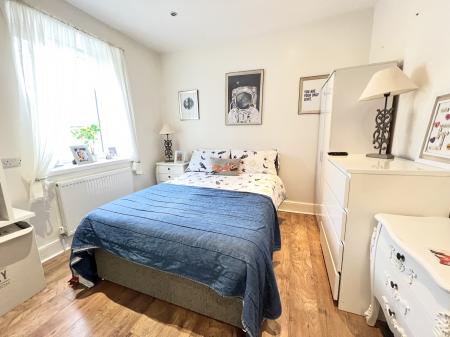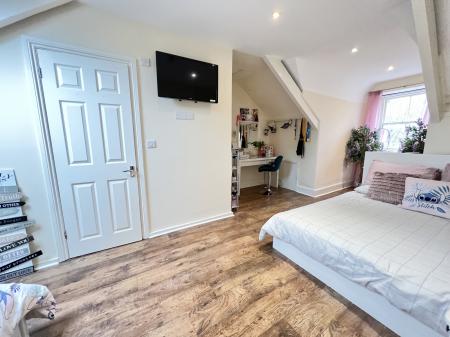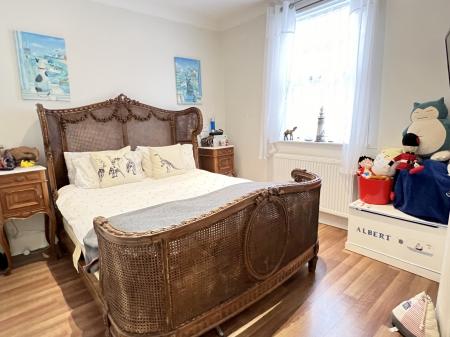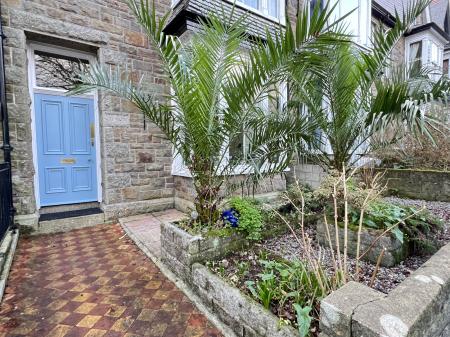- FIVE/SEVEN 5
- LIVING ROOM * DINING ROOM * PLAYROOM
- KITCHEN * UTILITY ROOM
- MANY PERIOD FEATURES
- GAS CENTRAL HEATING
- FIVE EN SUITE SHOWER
- ENCLOSED COURTYARD TO THE REAR * FRONT TERRACED GARDEN
- SOUGHT AFTER LOCATION * LEVEL WALK TO PROMENADE
- CONVENIENT FOR MOST AMENITIES * EXCELLENT OPPORTUNITY * VIEWING RECOMMENDED
- EPC = D * COUNCIL TAX BAND = D * APPROXIMATELY 229 SQUARE METRES
5 Bedroom Terraced House for sale in Cornwall
Council tax band: D.
The property has spacious well proportioned living accommodation which would make an ideal family home. Offering spacious and versatile accommodation over three floors. Glen Afton is a fine character property located in a prime residential area of Penzance, within a short level walk of the Promenade and the main town of Penzance. Penlee park is just across the road and the area is serviced well with public transport. The property has been well maintained and really needs to be viewed internally to appreciate to the full. There are many period features throughout, along with en suite shower rooms to most of the bedrooms. There is an enclosed courtyard to the rear, which is of a westerly direction with rear pedestrian access and a small terraced courtyard to the front. Due to the popularity of properties such as this, we recommend an early appointment.
Property additional info
ENTRANCE VESTIBULE:
Cornice, dado rail, stained glass door to:
ENTRANCE HALL:
Cornice, dado rail, understairs storage cupboard, engineered oak flooring, radiator.
LIVING ROOM: 19' 0" x 15' 1" (5.79m x 4.60m)
Into square bay window overlooking terraced courtyard, engineered oak flooring, sunken spotlights, radiator.
DINING ROOM: 14' 9" x 12' 0" (4.50m x 3.66m)
Period style fireplace with log burner (not tested) set on a slate hearth, tiled floor, sunken spotlights, TV point, radiator, steps up to:
REAR HALLWAY:
Tiled flooring, radiator, UPVC double glazed door to rear courtyard and double doors to:
PLAYROOM: 13' 6" x 9' 5" (4.11m x 2.87m)
Previously used as a bedroom, cornice, picture rail, sunken spotlights.
EN SUITE SHOWER ROOM:
White suite comprising pedestal wash hand basin, low level WC, double size shower cubicle with chrome fitting, sunken spotlights, fully tiled walls and floor, chrome towel rail.
KITCHEN: 12' 4" x 9' 10" (3.76m x 3.00m)
Stainless steel inset single drainer sink unit with cupboards below, extensive range of fitted wall and base units, worksurfaces and power points, free standing New World eight ringed gas range with extractor hood over (to remain), plumbing for washing machine and tumble dryer, wall mounted gas central heating boiler, UPVC double glazed windows, sunken spotlights, radiator, door to:
UTILITY ROOM: 11' 0" x 8' 7" (3.35m x 2.62m)
Laminated flooring, sunken spotlights, radiator, UPVC double glazed doors to garden.
From entrance hall stairs to:
HALF LANDING:
Laminated flooring, coving, radiator, access to roof space.
BEDROOM THREE: 12' 8" narrowing to 9' 9" x 9' 8" (3.86m - 2.97m x 2.95m)
UPVC double glazed window, laminate flooring, coving, TV, sunken spotlights, radiator.
EN SUITE SHOWER ROOM:
White suite comprising pedestal wash hand basin, low level WC, semi circular shower cubicle with sliding glazed door and chrome fittings, fully tiled walls and floor, UPVC double glazed window, chrome towel rail.
BEDROOM FOUR: 10' 3" x 7' 5" (3.12m x 2.26m)
UPVC double glazed window, laminate flooring, TV, sunken spotlights, radiator.
EN SUITE SHOWER ROOM:
White suite comprising pedestal wash hand basin, low level WC, double size shower cubicle with folding glazed doors and chrome fittings, fully tiled walls and floor, radiator.
Stairs from half landing to:
FIRST FLOOR LANDING:
Laminated flooring, sunken spotlights.
BEDROOM ONE: 19' 0" x 13' 8" (5.79m x 4.17m)
Into square bay window. Currently used as a living room, laminated flooring, TV point, sunken spotlights, radiator.
BEDROOM TWO: 13' 6" x 9' 0" (4.11m x 2.74m)
UPVC Double glazed window, laminated flooring, sunken spotlights, TV and radiator.
EN SUITE SHOWER ROOM:
White suite comprising pedestal wash hand basin, low level WC, double size shower cubicle with folding glazed doors and chrome fittings, fully tiled walls and floor, radiator.
BEDROOM FIVE/STUDY: 11' 1" x 6' 0" (3.38m x 1.83m)
Coving, radiator.
Stairs from landing to:
SECOND FLOOR LANDING:
Velux window, laminate flooring.
BEDROOM SIX: 25' 7" x 8' 5" maximum (7.80m x 2.57m)
(restricted head height in places) Deep recess, dormer window, sunken spotlights, eave storage, TV and two radiators.
FORMER EN SUITE SHOWER ROOM:
Fully tiled walls and floor, the WC, wash hand basin and shower fittings have been removed but the plumbing is all still in place, chrome towel rail.
BEDROOM SEVEN: 7' 10" x 6' 6" (2.39m x 1.98m)
Laminated flooring, Velux window, radiator.
EN SUITE SHOWER ROOM:
White suite comprising pedestal wash hand basin, low level WC, shower cubicle with folding glazed door, chrome fittings, sunken spotlights, chrome towel rail.
OUTSIDE:
To the rear of the property, there is an enclosed courtyard which has been decked for ease of maintenance with rear pedestrian access. The front courtyard being paved with raised flower borders and quarry tiled pathway leading to the front door.
SERVICES:
Mains water, electricity, gas and drainage.
AGENTS NOTE:
We understand from Openreach website that Ultra Fast Fibre Broadband should be available to the property.We tested the mobile phone signal for Vodafone which was good.The property is constructed of granite under a slate roof.
Important information
This is a Freehold property.
Property Ref: 111122_H35
Similar Properties
Rosedene Raginnis Hill, Mousehole, TR19 6SR
3 Bedroom End of Terrace House | Guide Price £610,000
Lovely sea views over Mount's Bay to St Michael's Mount and beyond from this character three bedroom end of terrace peri...
4 Bedroom Bungalow | Guide Price £600,000
With ample parking and garage to the front along with an above average size rear garden is this spacious adaptable chale...
Alexandra Road, Illogan, TR16 4EN
4 Bedroom Bungalow | Guide Price £585,000
A spacious, non estate, four bedroom residence with the option to create a two bedroom annexe or incorporate into the ma...
Mousehole Lane, Mousehole, TR19 6TR
3 Bedroom Semi-Detached House | Guide Price £650,000
A beautifully presented and well appointed recently constructed semi-detached three bedroom granite fronted house, with...
Southfield, Back Lane, Canonstown, TR27 6NF
5 Bedroom Detached House | Guide Price £650,000
A chance to acquire an exceptional four/five bedroom recently built detached family residence located in a quiet select...
5 Bedroom Semi-Detached House | Guide Price £650,000
A detached three bedroom mid 18th century farmhouse with an adjoining two bedroom period cottage set within enclosed gar...

Marshalls Estate Agents (Penzance)
6 The Greenmarket, Penzance, Cornwall, TR18 2SG
How much is your home worth?
Use our short form to request a valuation of your property.
Request a Valuation
