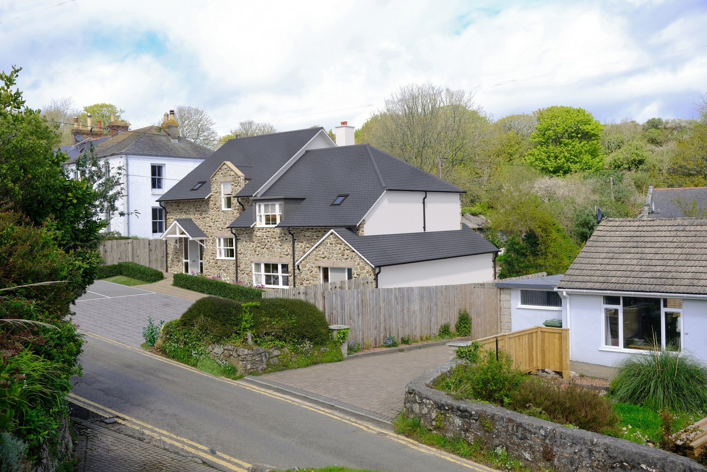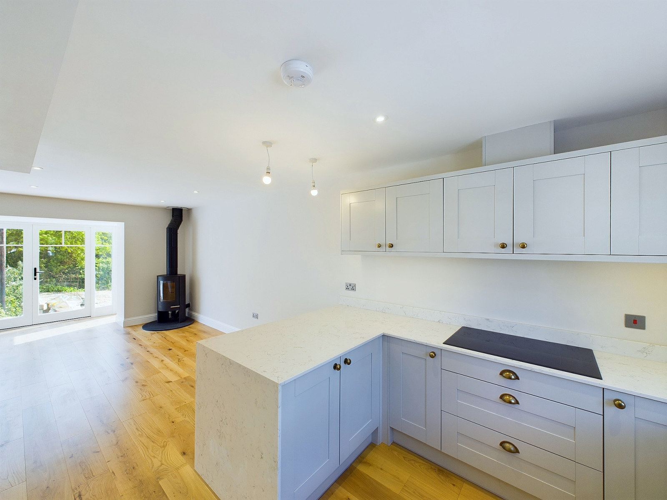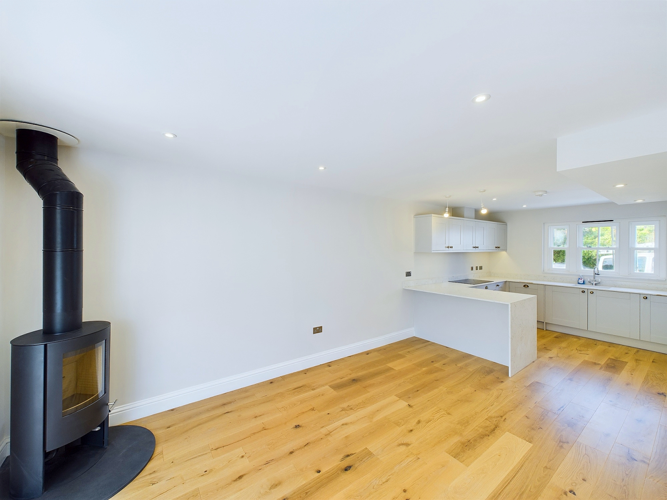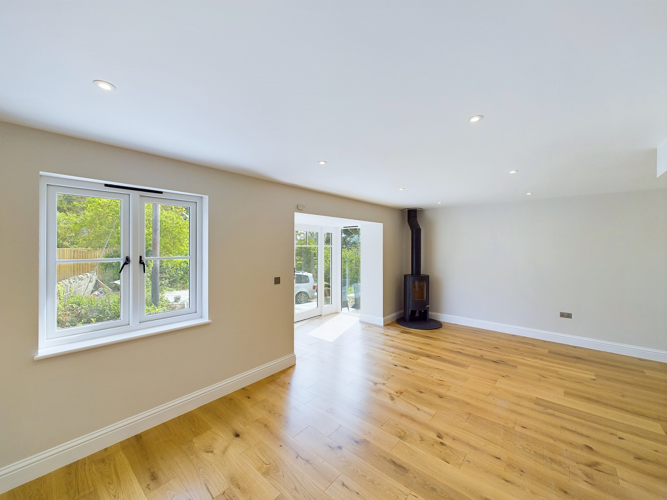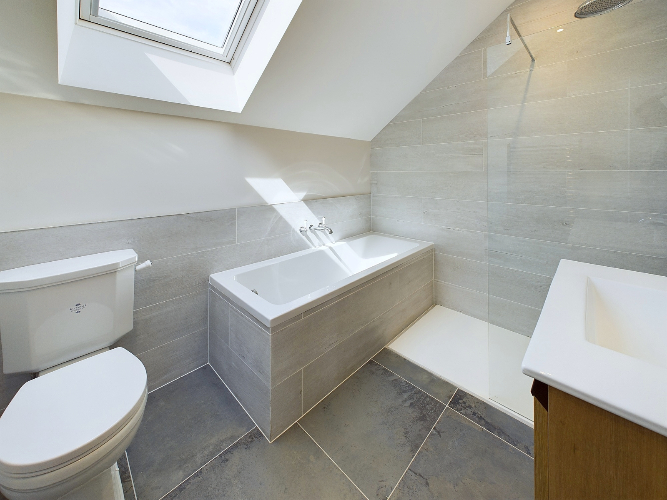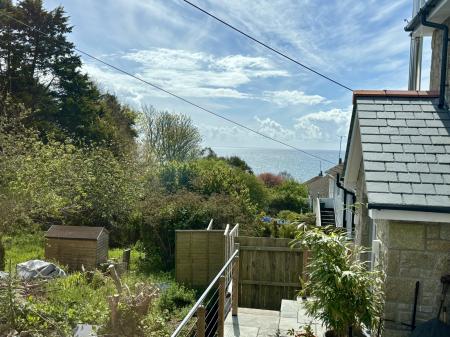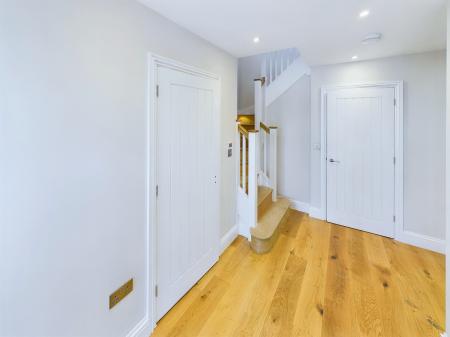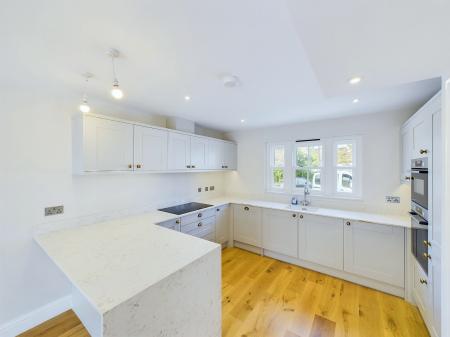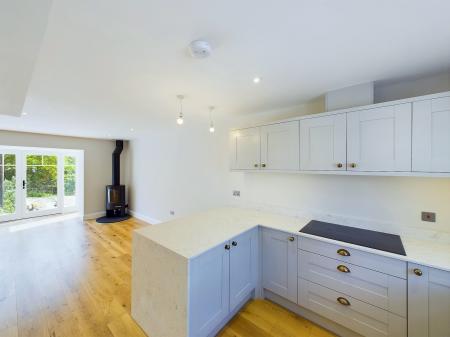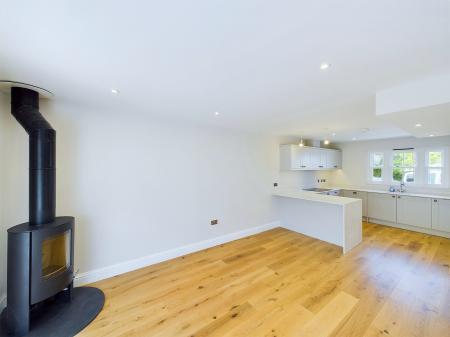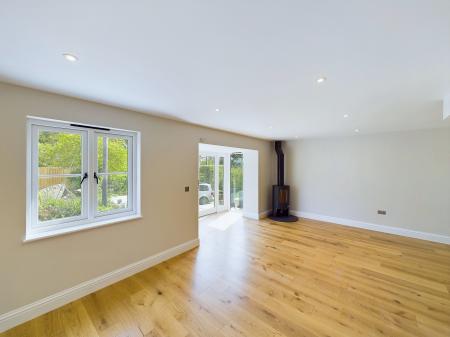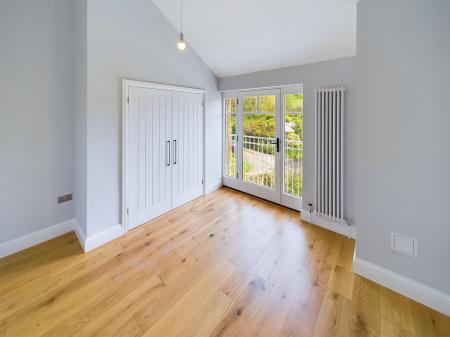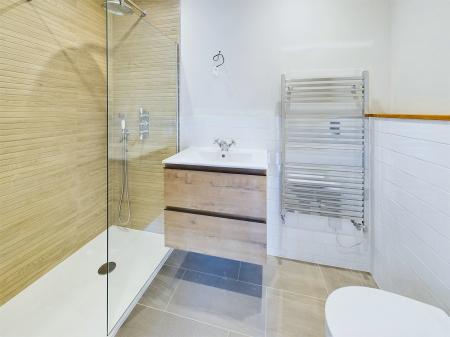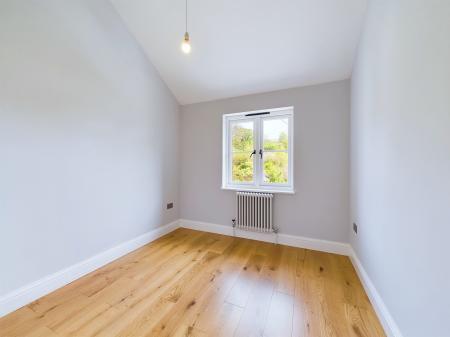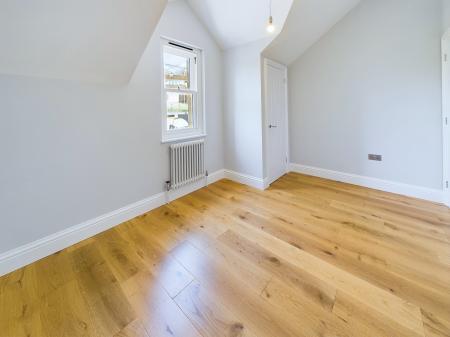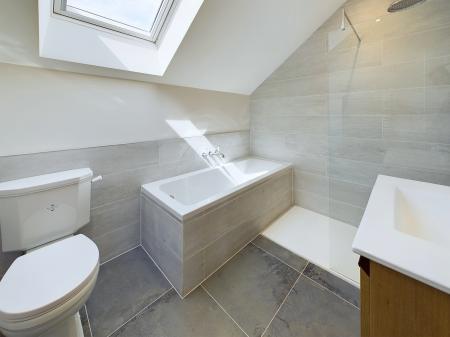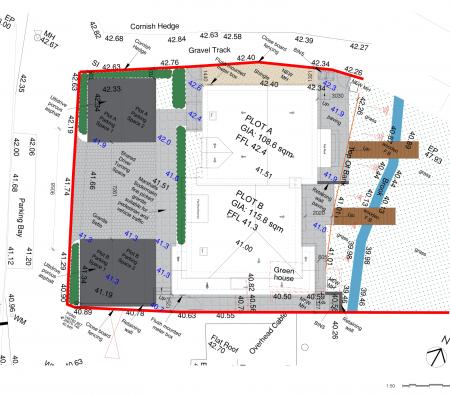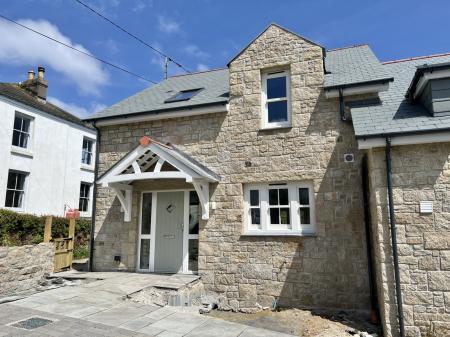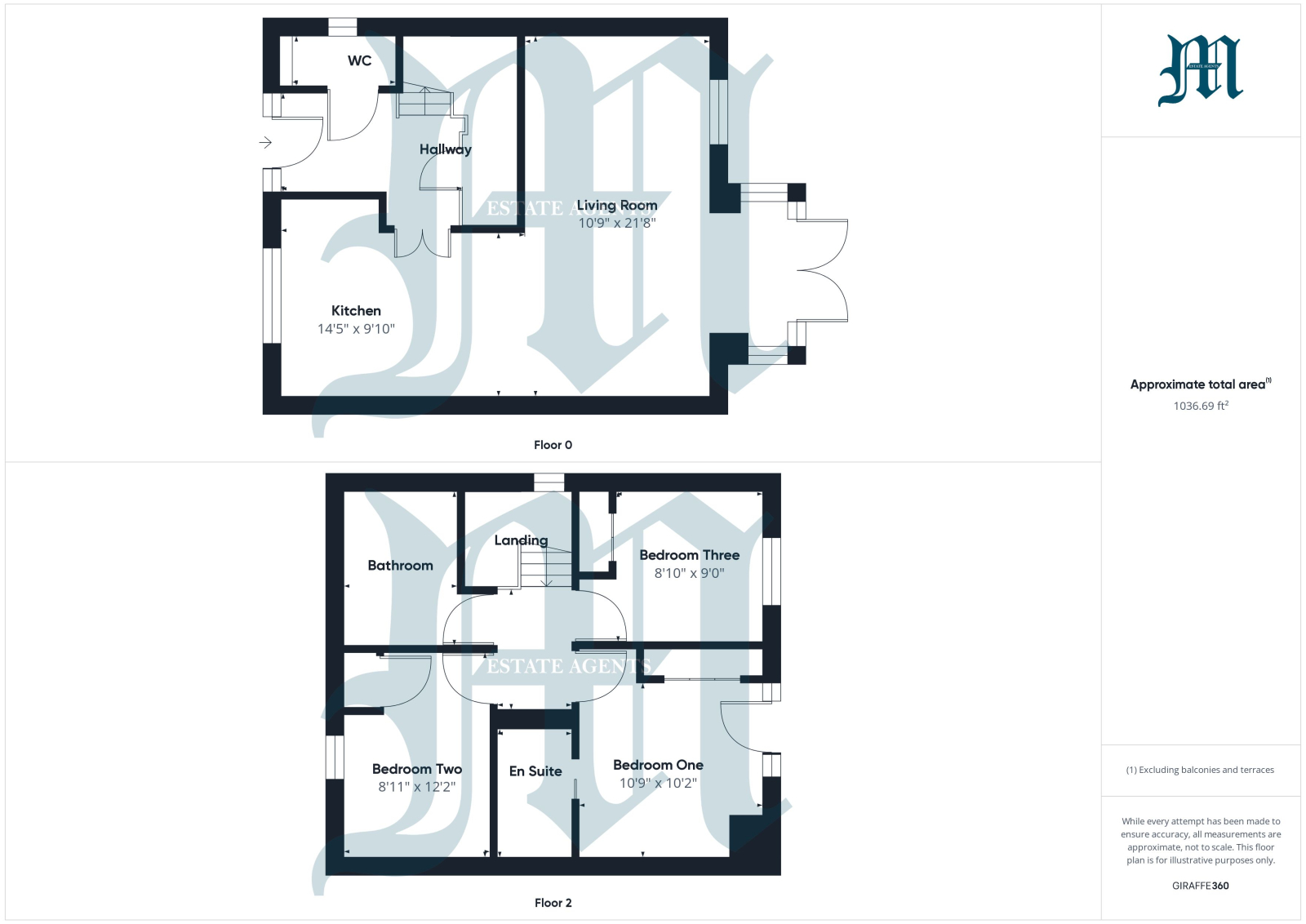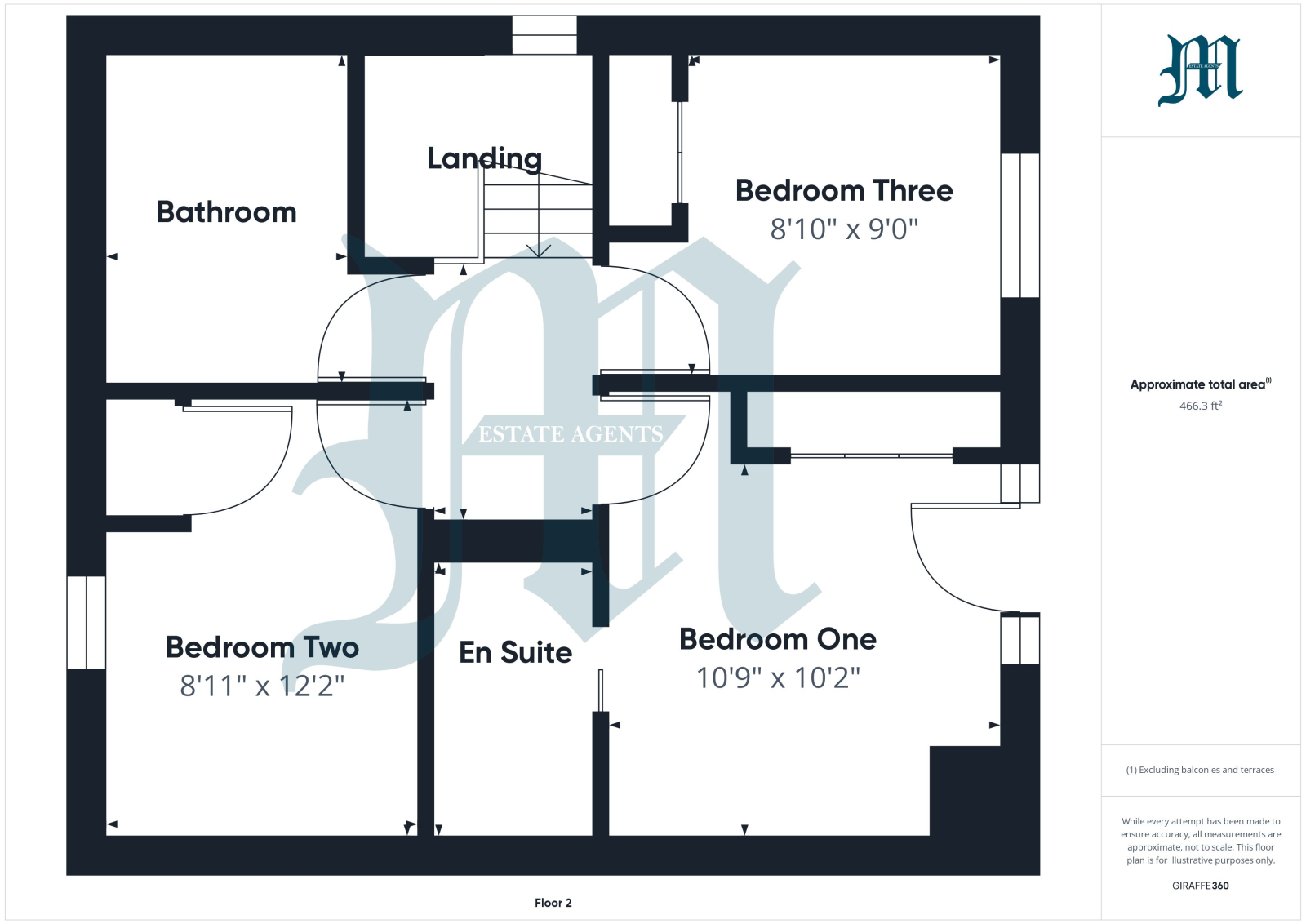- SEMI DETACHED HOUSE
- RECENTLY CONSTRUCTED
- THREE DOUBLE BEDROOMS (ONE ENSUITE)
- FIRST FLOOR BATHROOM * OPEN PLAN LOUNGE / KITCHEN WITH LUXURY FITTED
- WOOD BURNING STOVE IN THE LOUNGE
- OFF STREET PARKING * REAR GARDEN
- TRADITIONAL SLATE ROOF * TIMBER SASH WINDOWS TO FRONT ELEVATION
- JULIETTE BALCONY TO MASTER BEDROOM * COMPLETION EXPECTED SPRING 2024
- EPC = TO BE ASSESSED
- COUNCIL TAX BAND = TO BE ASSESSED
3 Bedroom Semi-Detached House for sale in Cornwall
A semi-detached two storey granite fronted house recently constructed with gardens and parking situated on the outskirts of the popular village of Mousehole. The accommodation comprises of an open plan lounge/kitchen on the ground floor with fitted kitchen units by Nicholas Anthony kitchens, and appliances, cloakroom and patio doors leading onto the sun terrace enjoying sea glimpses. On the first floor there are three double bedrooms, one of which being ensuite, along with a family bathroom. The house is heated via an air source heating system with underfloor heating to the ground floor and radiators to the first floor. The floor coverings consist of oak flooring to the ground floor and carpets on the stairs and first floor. To the front of the property there is parking for several vehicles and to the rear there is a larger than average garden which is separated into two areas, one of which being the aforementioned patio sun terrace with a bridge leading over the stream to an enclosed garden. The property is located on the outskirts of the popular fishing village of Mousehole within walking distance of Paul with its church, public house, football and cricket clubs, also Mousehole harbour and the school.
Property additional info
ENTRANCE HALL
GROUND FLOOR CLOAKROOM
KITCHEN AREA: 4.50m x 3.13m (14' 9" x 10' 3")
LIVING / DINING AREA: 6.00m x 3.38m (19' 8" x 11' 1")
FIRST FLOOR
LANDING
BEDROOM ONE: 3.77m x 3.38m (12' 4" x 11' 1")
ENSUITE
BEDROOM TWO: 3.77m x 2.80m (12' 4" x 9' 2")
BEDROOM THREE: 3.38m x 2.72m (11' 1" x 8' 11")
BATHROOM
SERVICES:
Mains water, electricity and drainage.
Important information
This is a Freehold property.
Property Ref: 111122_F77
Similar Properties
Trewirgie Hill, Redruth, TR15 2TB
5 Bedroom Detached House | Guide Price £650,000
A beautifully presented four/five bedroom detached residence of Edwardian elegance. Easily adapted to accommodate a fami...
5 Bedroom Semi-Detached House | Guide Price £650,000
A detached three bedroom mid 18th century farmhouse with an adjoining two bedroom period cottage set within enclosed gar...
Southfield, Back Lane, Canonstown, TR27 6NF
5 Bedroom Detached House | Guide Price £650,000
A chance to acquire an exceptional four/five bedroom recently built detached family residence located in a quiet select...
5 Bedroom Terraced House | Guide Price £675,000
For those seeking a large family home, close to all the shops and amenities that Hayle has to offer and the three miles...
5 Bedroom Detached House | Guide Price £675,000
A detached three/four bedroom granite farmhouse with further two bedroom two storey annexe all set within 8 acres and wi...
4 Bedroom Detached House | Guide Price £695,000
Built for the present vendors approximately 27 years ago is this individual four bedroom detached residence with double...

Marshalls Estate Agents (Penzance)
6 The Greenmarket, Penzance, Cornwall, TR18 2SG
How much is your home worth?
Use our short form to request a valuation of your property.
Request a Valuation
