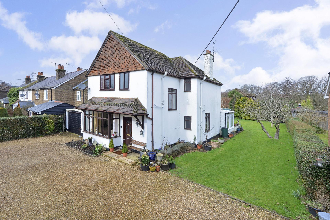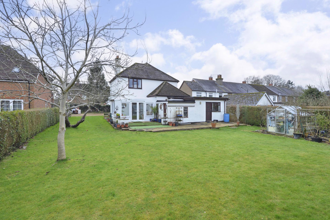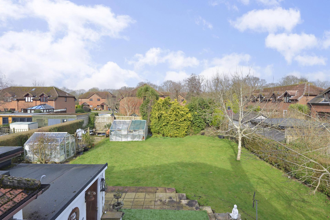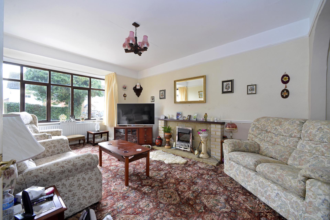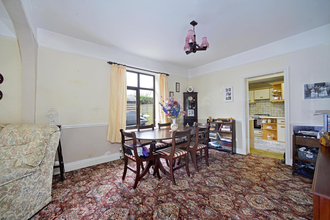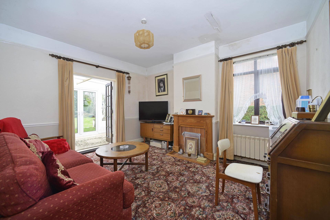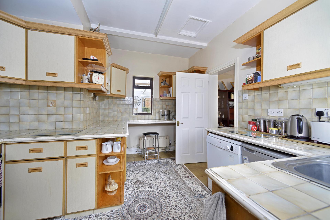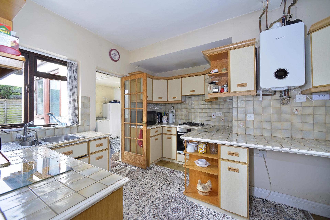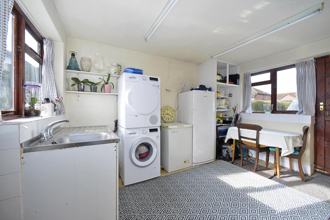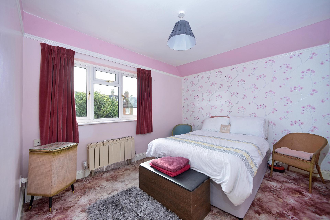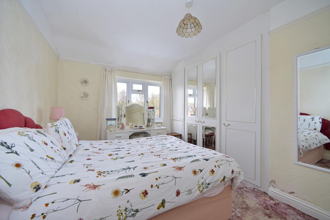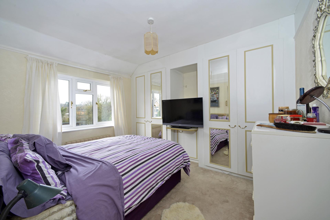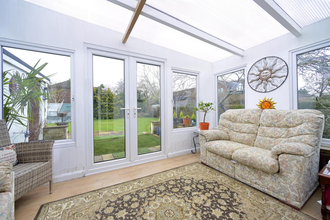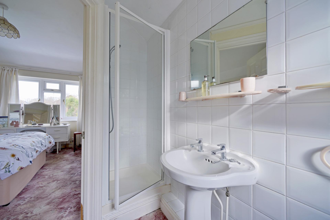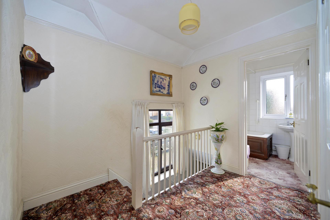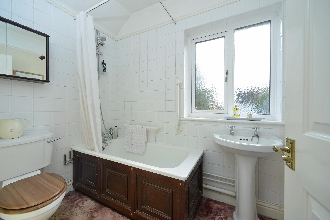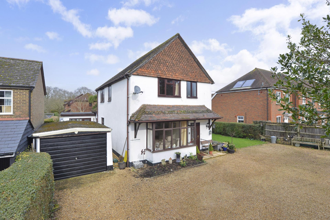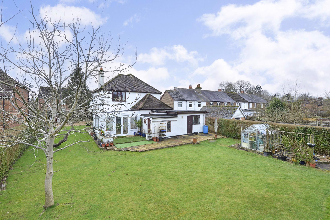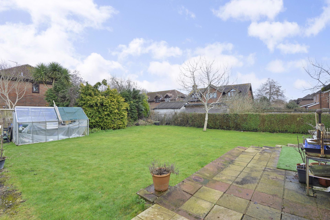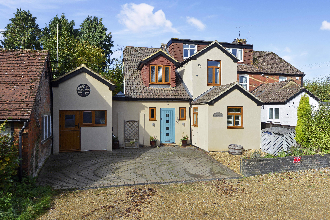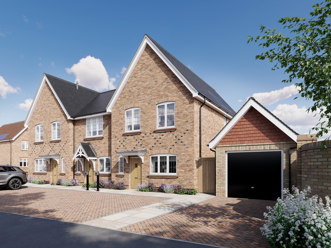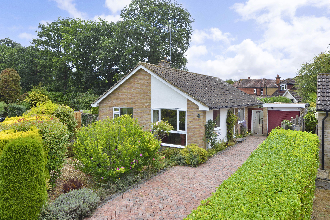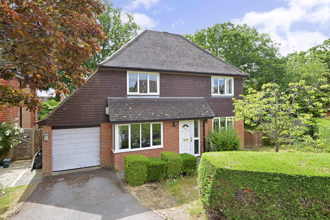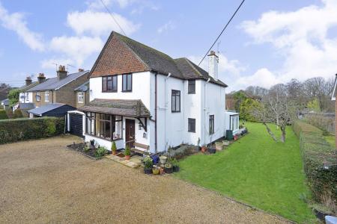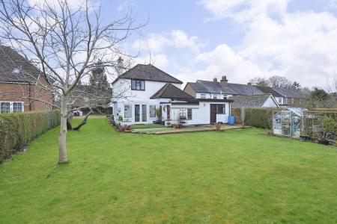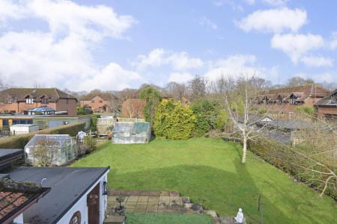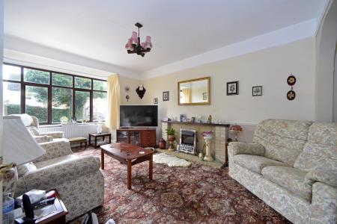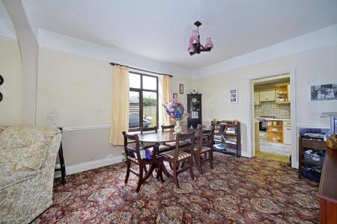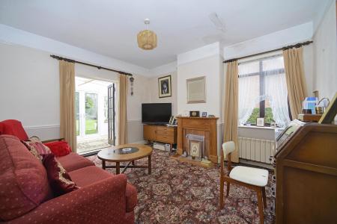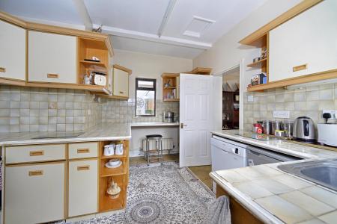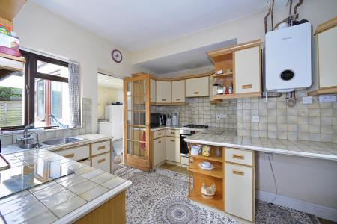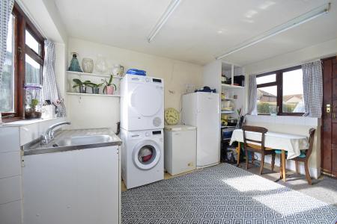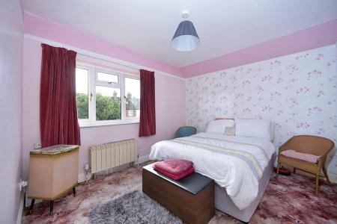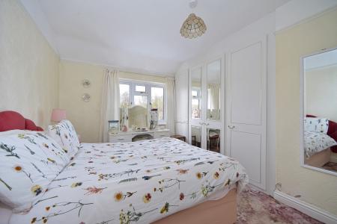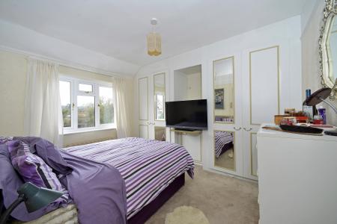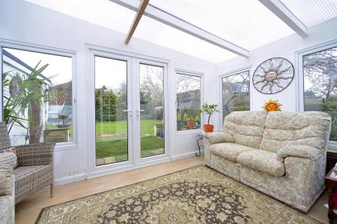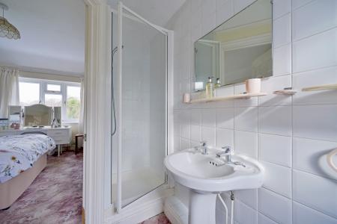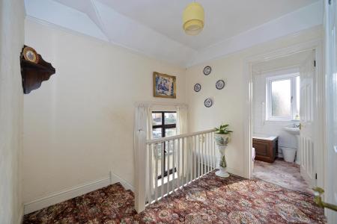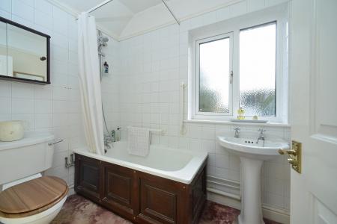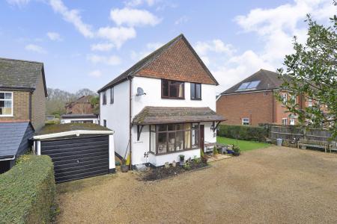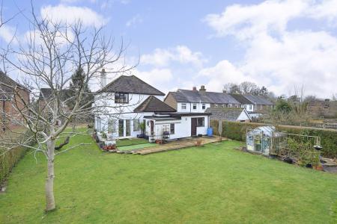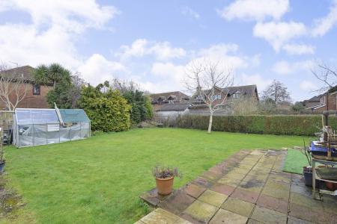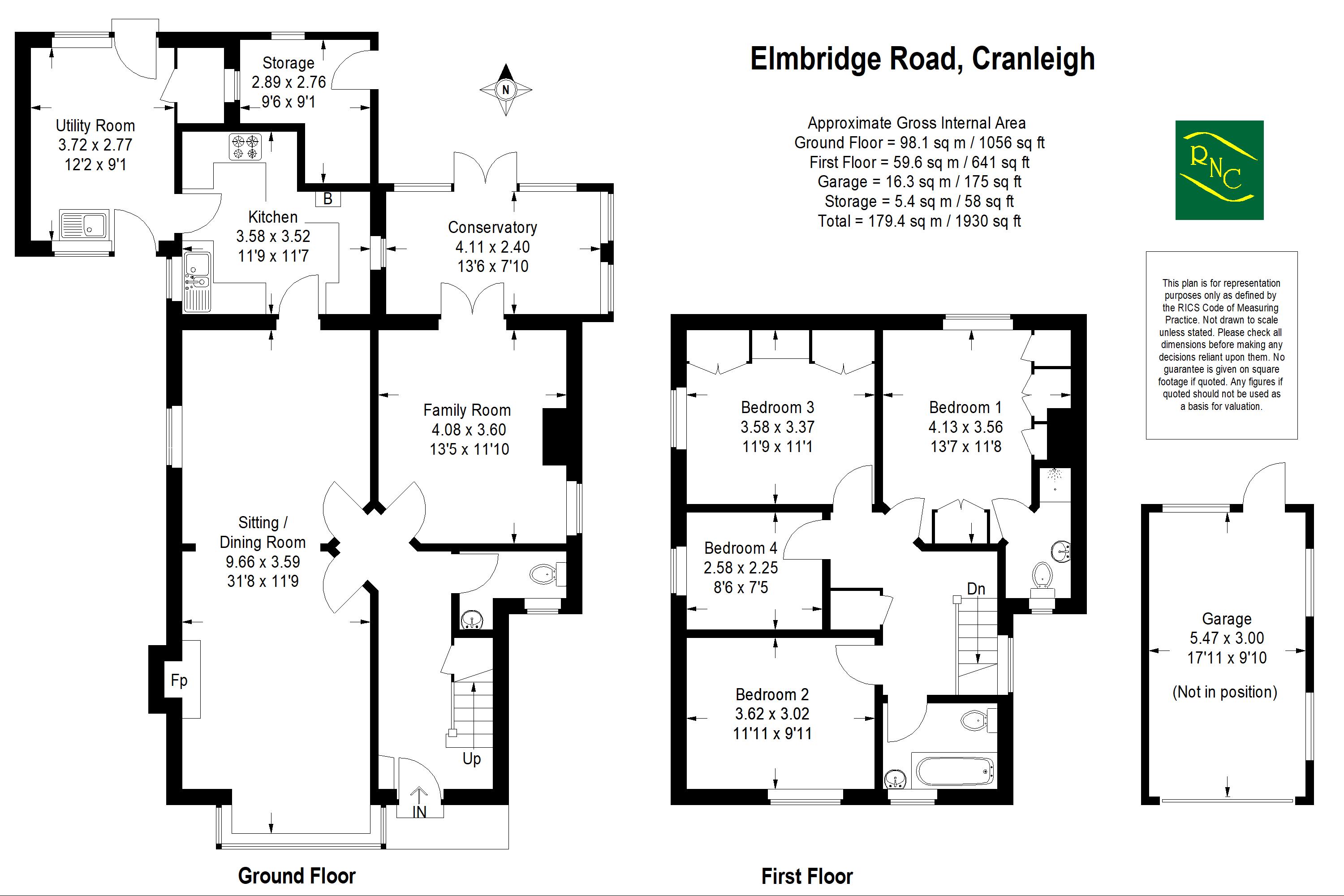- Spacious family home
- Generous garden plot
- Potential to update and extend (stpp)
- 4 bedrooms (1 en-suite)
- 3 reception rooms plus conservatory
- Garaging
- Plenty of driveway parking
4 Bedroom House for sale in Cranleigh
This extended four bedroom detached house occupies a spacious and wide garden plot in the sought-after village of Cranleigh. While the property offers potential for extension and updating to suit personal tastes, it is perfectly acceptable to move straight in and enjoy as it is.
The ground floor features a generous open-plan sitting and dining room, offering a bright and welcoming space for relaxing and entertaining. Adjacent to this, a separate family room leads into a conservatory, creating an excellent area for enjoying the surrounding garden view. The kitchen adjoins a large utility room, and a cloakroom completes the ground floor.
Upstairs, the property offers four well-proportioned bedrooms. Three of the bedrooms are doubles. The main bedroom benefits from built-in wardrobes and an en-suite shower room, providing convenience. The family bathroom completes the accommodation.
Externally, the property sits on a particularly large plot, with a garage located to one side and plenty of parking available at the front, making it ideal for a growing family. The rear and side gardens are generous in size, offering ample outdoor space for recreation, gardening, or future extension potential (stpp).
Ground Floor:
Entrance Hall:
Cloakroom:
Sitting/Dining Room:
31' 8'' x 11' 9'' (9.66m x 3.59m)
Family Room:
13' 5'' x 11' 10'' (4.08m x 3.60m)
Conservatory:
13' 6'' x 7' 10'' (4.11m x 2.40m)
Kitchen:
11' 9'' x 11' 7'' (3.58m x 3.52m)
Utility Room:
12' 2'' x 9' 1'' (3.72m x 2.77m)
First Floor:
Bedroom One with Ensuite:
13' 7'' x 11' 8'' (4.13m x 3.56m)
Bedroon Two:
11' 11'' x 9' 11'' (3.62m x 3.02m)
Bedroom Three:
11' 9'' x 11' 1'' (3.58m x 3.37m)
Bedroom Four:
8' 6'' x 7' 5'' (2.58m x 2.25m)
Bathroom:
Outside:
Garage:
17' 11'' x 9' 10'' (5.47m x 3.00m)
Storage:
9' 6'' x 9' 1'' (2.89m x 2.76m)
Important Information
- This is a Freehold property.
Property Ref: EAXML13183_12417166
Similar Properties
3 Bedroom House | Asking Price £625,000
Offered with no onward chain and enjoying a generous South Facing garden in the sought-after village of Shalford, this w...
4 Bedroom End of Terrace House | Asking Price £625,000
A surprisingly spacious and extended end terrace cottage, situated in the heart of the village, within a short level wal...
The Russet, Leighwood Fields, Cranleigh
3 Bedroom House | Asking Price £625,000
The Russet is a highly desirable 3 bedroom home with a South facing garden and parking for two cars. There is an open pl...
3 Bedroom Bungalow | Asking Price £635,000
Offered to the market with no onward chain, this spacious three-bedroom bungalow enjoys a generous corner plot within a...
3 Bedroom House | Asking Price £650,000
An attractive double fronted detached home with pleasing half tile elevations, situated on a wide garden plot in this se...
4 Bedroom House | Asking Price £650,000
Spacious Four-Bedroom Family Home on a Generous Corner Plot - Situated in a sought-after location close to the village...
How much is your home worth?
Use our short form to request a valuation of your property.
Request a Valuation

