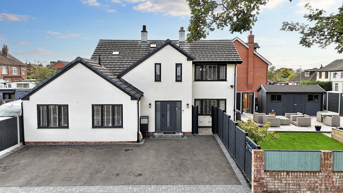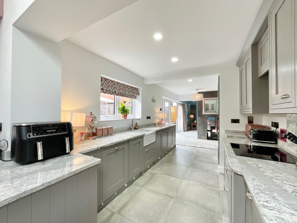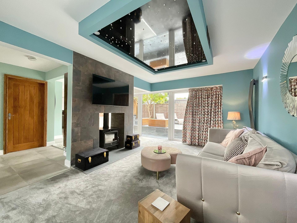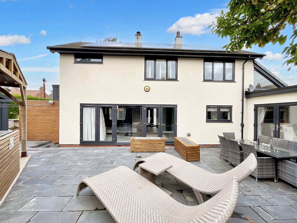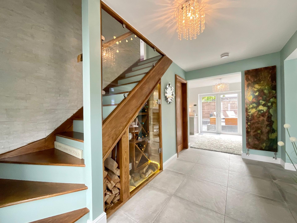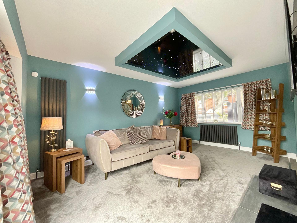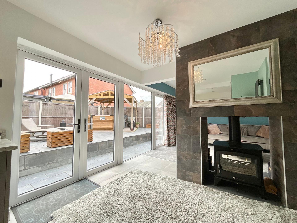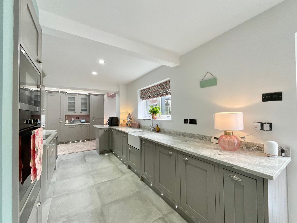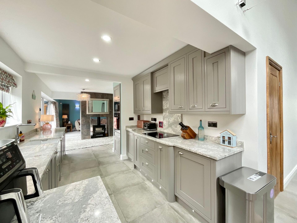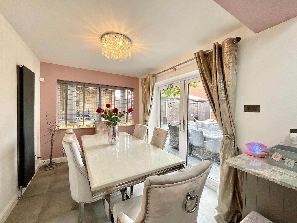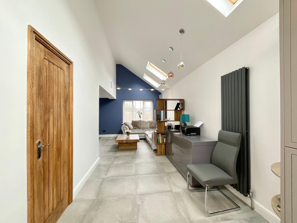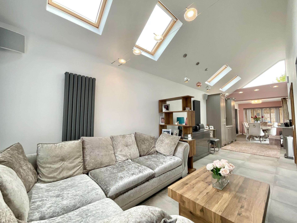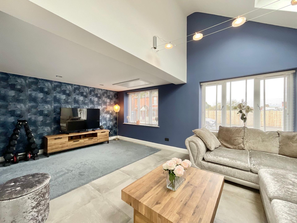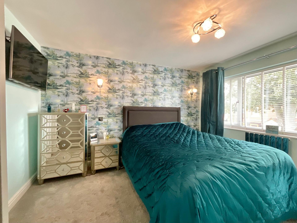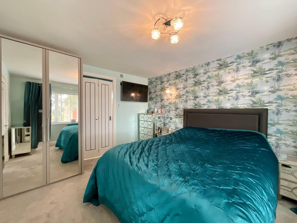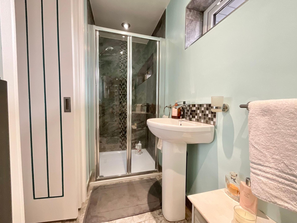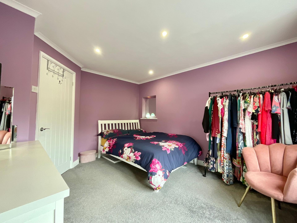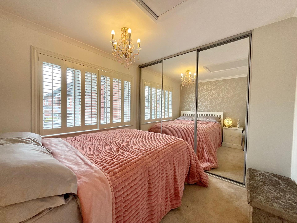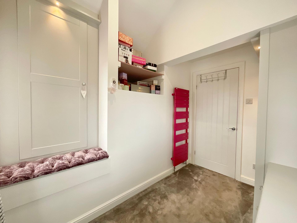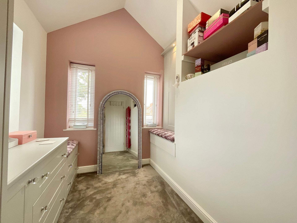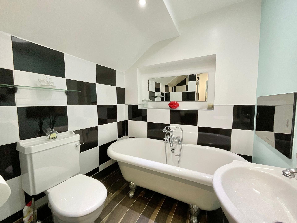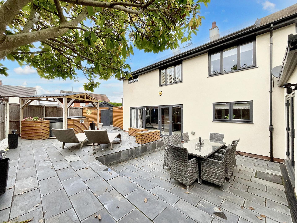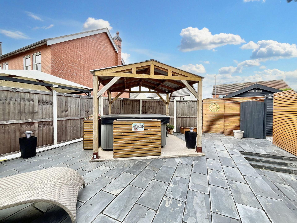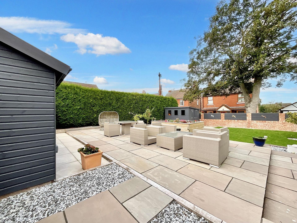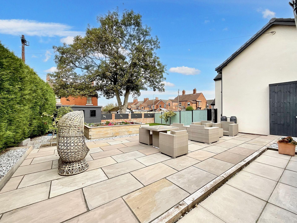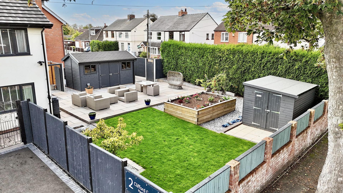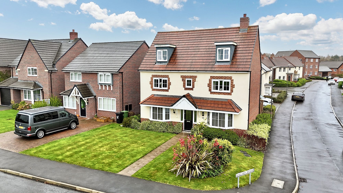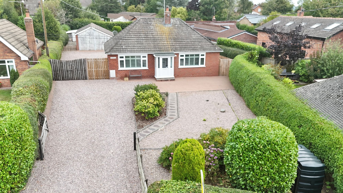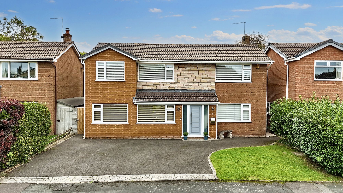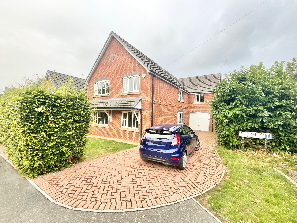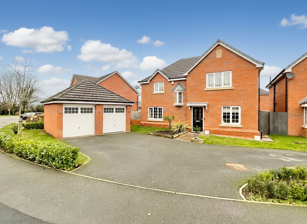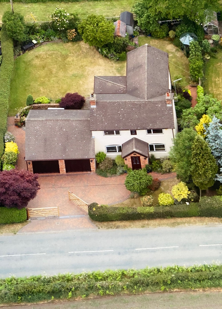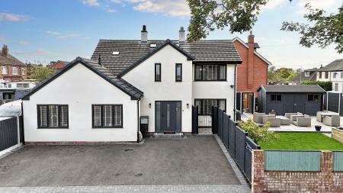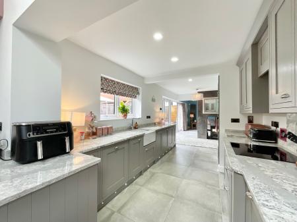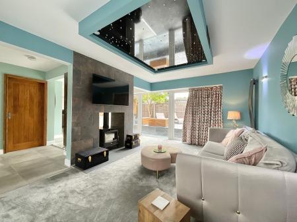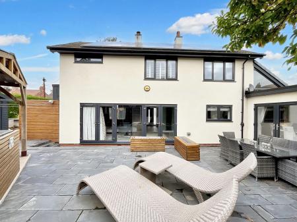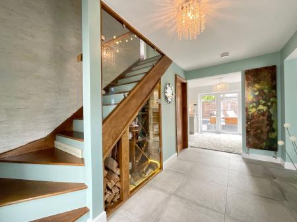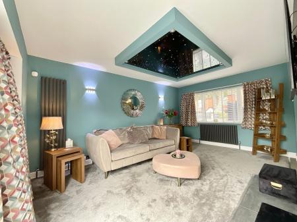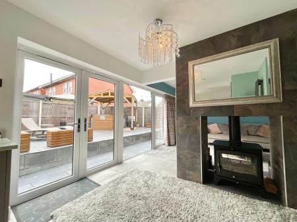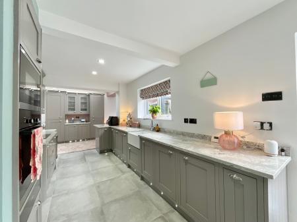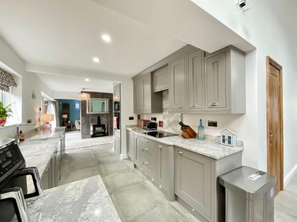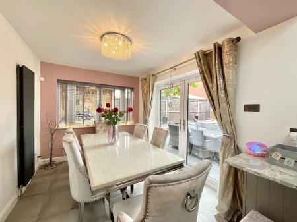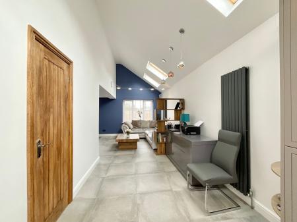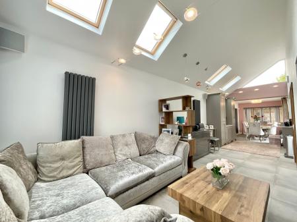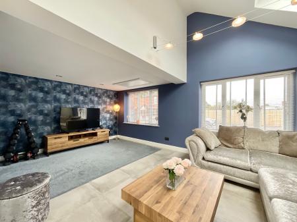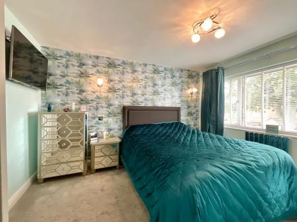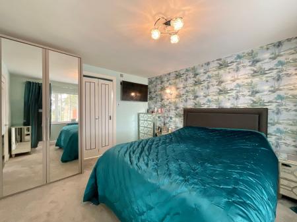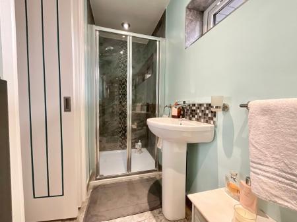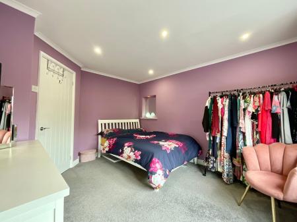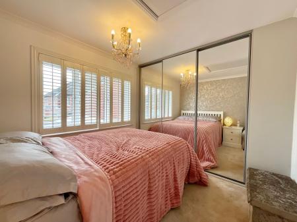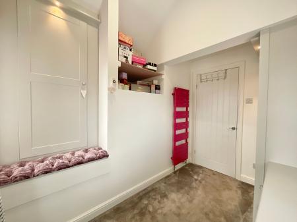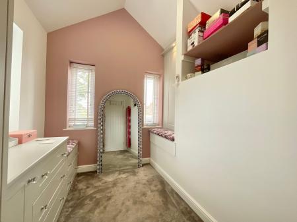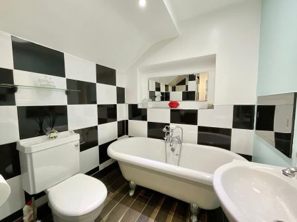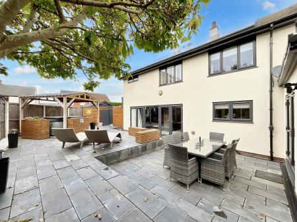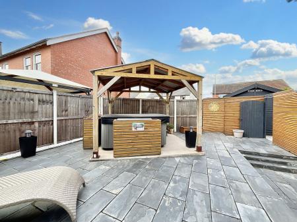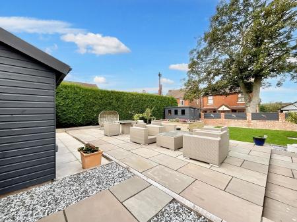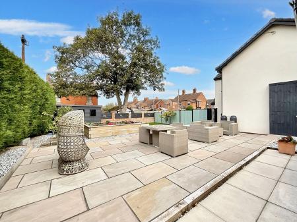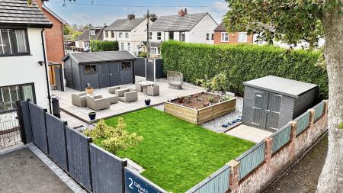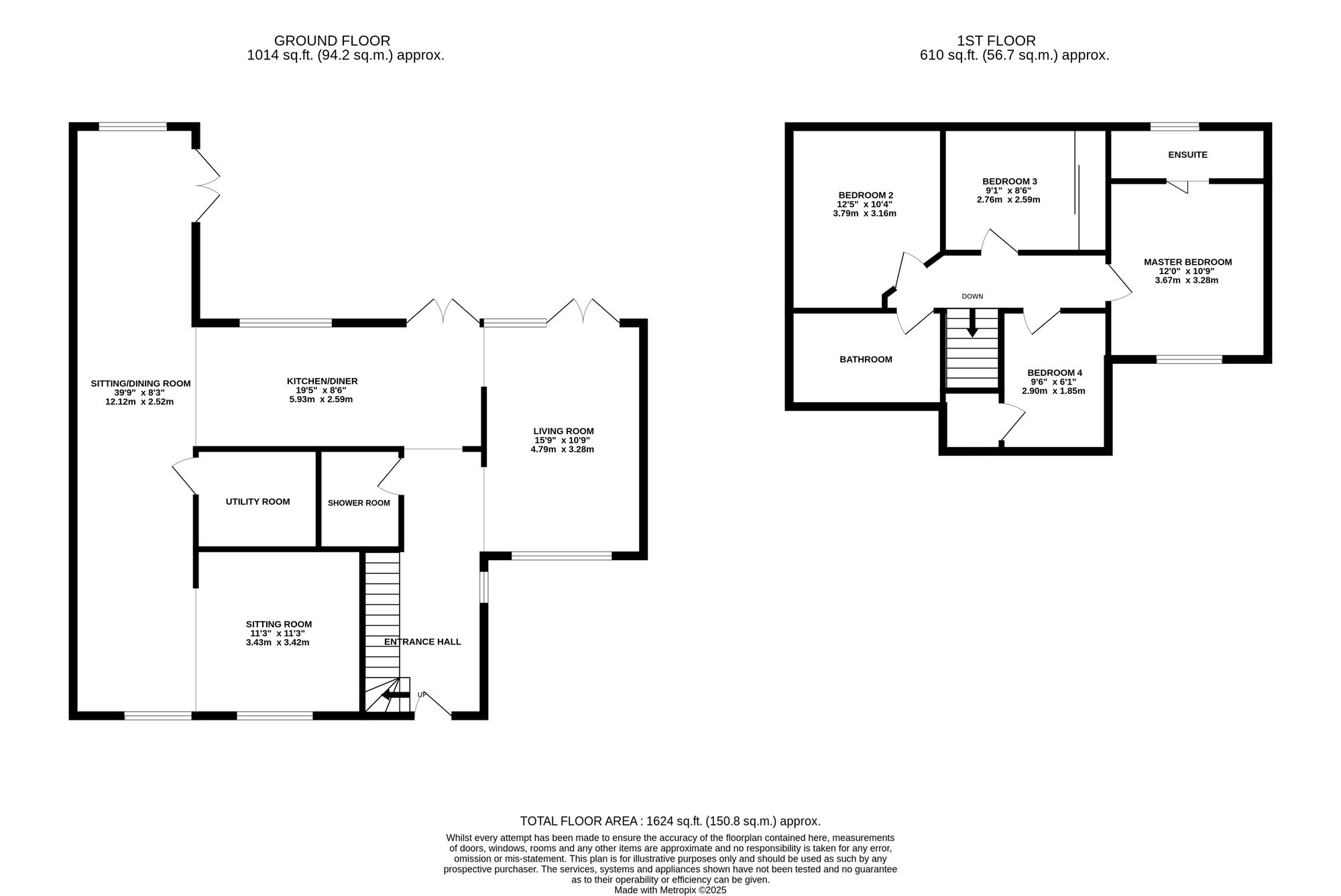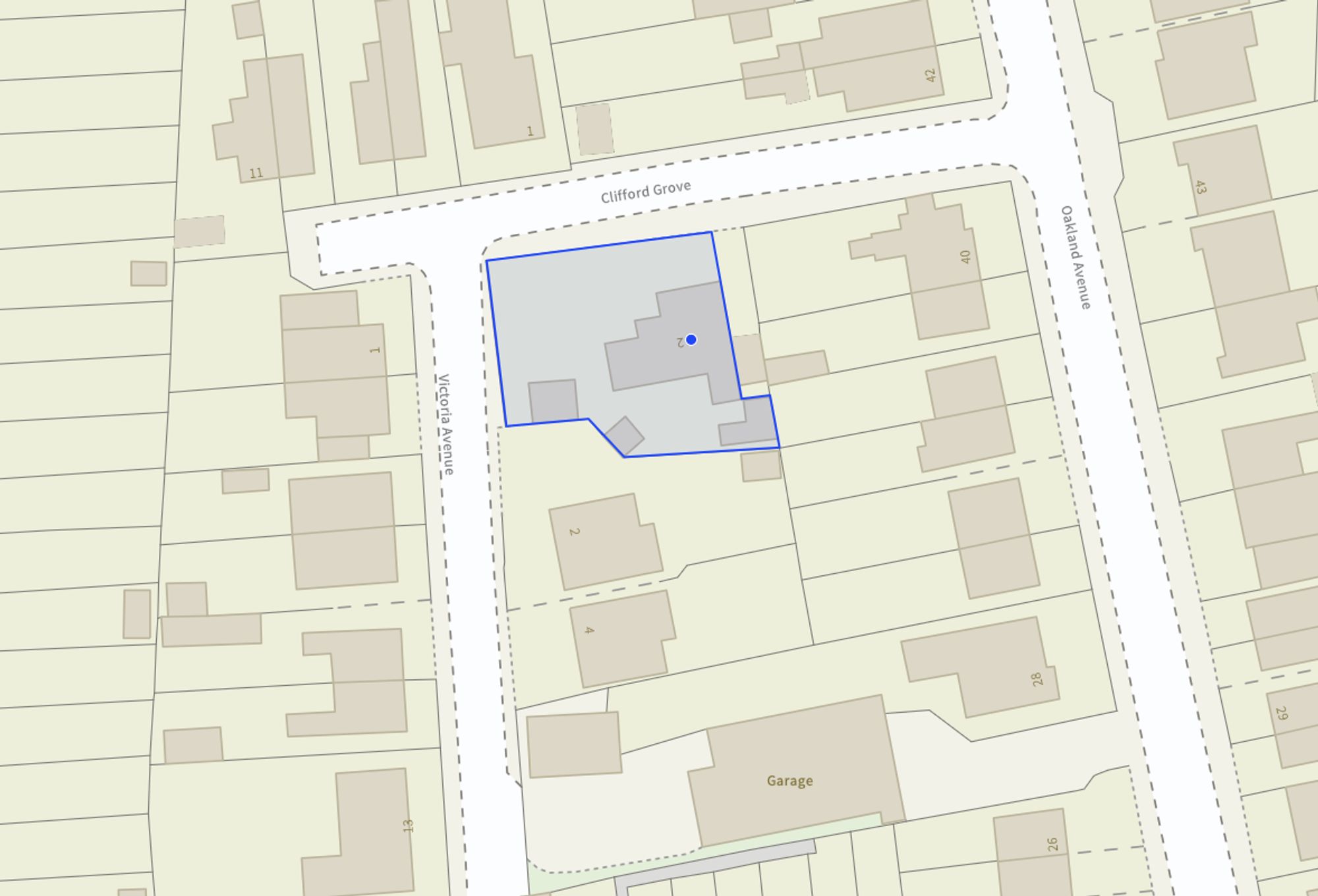- ***Guide Price £500,000 - £525,000***
- Double-Sided Log Burner – A striking feature that adds warmth and character to both the living room and adjoining spaces, with the option for a wall-mounted TV above for added convenience.
- Open-Plan Kitchen, Dining & Sitting Area – A bright and spacious layout with skylights and French doors, featuring high-spec Bosch appliances including oven and microwave.
- Spacious Bedrooms with Flexibility – Four well-sized bedrooms including three doubles and a versatile single ideal as a nursery, home office, or dressing room, with built-in storage in two rooms.
- Private and Versatile South Facing Garden – Landscaped for both relaxation and entertaining with multiple patio areas, a wooden gazebo housing a hot tub, lawn space, and a practical wood store.
4 Bedroom Detached House for sale in Crewe
***Guide Price £500,000 - £525,000***
Set within the charming and well-connected village of Haslington, this beautifully appointed four-bedroom detached home offers an exceptional blend of style, comfort, and practicality. Thoughtfully designed with modern living in mind, every inch of this home reflects quality craftsmanship and attention to detail – perfect for families, professionals, or those seeking flexible, spacious accommodation in a desirable Cheshire location.
Upon entering, you're welcomed into a warm and inviting hallway that leads into a generously sized living room – a space that immediately exudes comfort and character. The room is bathed in natural light thanks to its dual aspect windows, including elegant French double doors that open directly onto the rear garden. At the centre of the room sits a stunning double-sided log burner, providing a cosy atmosphere on colder evenings and a charming focal point that serves both the lounge and the open-plan living space beyond. The plush carpet underfoot adds softness and warmth, and the layout thoughtfully allows for a wall-mounted TV above the fireplace, should you wish to install one.
Flowing seamlessly from the living area is the true heart of the home: a vast, open-plan kitchen, dining, and sitting area that stretches across the full width of the property. This beautifully light and spacious zone is ideal for modern family life and entertaining. Skylights overhead flood the space with sunlight throughout the day, while another set of French doors open to the rear garden, offering effortless indoor-outdoor living. The contemporary kitchen is a cook’s dream – stylish, spacious, and fully equipped. It features a comprehensive range of sleek cabinetry and expansive quartz worktops, along with high-end integrated Bosch appliances including a microwave, oven, plate warmer, and a state-of-the-art induction hob. A Quooker tap offers instant boiling water, and an integrated dishwasher provides convenience for busy days. Uniquely, the kitchen also boasts two separate fridges and two separate freezers, providing extensive cold storage – ideal for families or those who love to entertain. The adjoining dining space offers plenty of room for a large family table, making it the perfect place for both casual meals and special occasions, while the comfortable sitting area is ideal for relaxing, socialising, or keeping an eye on children while preparing meals.
Discreetly tucked away off the kitchen is a dedicated utility room – a practical and well-organised space with plumbing for a washing machine, multiple storage cupboards, and shelving for household essentials. It’s an ideal area for keeping the main living areas clutter-free and tidy. Also located on the ground floor is a stylish and ultra-modern shower room. Finished to a high specification, it features a sleek walk-in shower, toilet, and an eye-catching glass bowl sink, creating a luxurious and contemporary feel.
The first floor continues the home’s sense of space and luxury. The master bedroom is a generous and serene retreat, easily accommodating a king-size bed along with a full suite of furniture. It also benefits from its own private ensuite, fitted with a walk-in shower, toilet, and stylish sink – the perfect place to unwind at the end of the day. Bedroom two is another substantial double, boasting a large window overlooking the peaceful rear garden, while bedroom three also offers double proportions and comes complete with built-in wardrobes for added convenience. Bedroom four is a versatile single room with built-in storage, making it perfect as a home office, dressing room, nursery, or guest room – whatever suits your needs. The main family bathroom is both elegant and functional, featuring a luxurious standalone bath, a separate walk-in shower, and contemporary fittings throughout – ideal for both quick weekday routines and long, indulgent soaks.
Outside, the rear garden is an exceptional extension of the living space. Thoughtfully landscaped for both relaxation and entertainment, it features a large patio area that’s perfect for summer barbecues or quiet morning coffees. A beautiful wooden gazebo creates a shaded, private space that currently houses a hot tub – a true retreat for year-round enjoyment. To one side, a neatly maintained lawn provides space for play or gardening, and there's an additional paved seating area ideal for catching the sun at different times of the day. A wood store adds practical charm and functionality.
Location
Located in the lovely village of Haslington, Cheshire, with local convenience stores, public transport links, a highly accredited Primary School, public house, doctors surgery, golf club and cricket club all within walking distance. The nearby market towns of Nantwich and Sandbach, both offer a brilliant selection of amenities. Those needing to commute will have no concerns due to the excellent road links via the A500 and M6, while Crewe railway station is easily accessible and offers access to larger cities across the country.
Energy Efficiency Current: 72.0
Energy Efficiency Potential: 80.0
Important Information
- This is a Freehold property.
- This Council Tax band for this property is: E
Property Ref: cc8b466b-8f77-42dc-937d-b6aad40f2cc7
Similar Properties
5 Bedroom Detached House | £500,000
Stunning five bedroom and four bathroom family home in Nantwich. Luxury living with countryside views and canal access....
2 Bedroom Detached Bungalow | £500,000
Exceptional upgraded detached bungalow in tranquil setting, 2 miles from Nantwich. Stylish modern interior, 4-car garage...
4 Bedroom Detached House | Offers in excess of £500,000
Set in a desirable location on the edge of Nantwich, this beautifully presented four-bedroom detached home offers a perf...
Foxes Hollow Close, Haslington, CW1
5 Bedroom Detached House | £515,000
5-bed detached home in picturesque Haslington. Elegant living spaces, modern features, and a thoughtful layout perfect f...
Halfpenny Close, Nantwich, CW5
4 Bedroom Detached House | Offers in region of £535,000
Immaculate four-bed detached Oxford-style home by Wain Homes, exclusive development, open-plan kitchen, double garage, g...
Englesea Brook Lane, Englesea Brook, CW2
3 Bedroom Detached House | £540,000
Immaculate period cottage in tranquil Englesea Brook hamlet. Circa 1910 with modern updates, offering 3 bed, scenic view...

James Du Pavey Estate Agents (Nantwich)
52 Pillory St, Nantwich, Cheshire, CW5 5BG
How much is your home worth?
Use our short form to request a valuation of your property.
Request a Valuation
